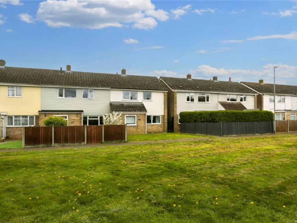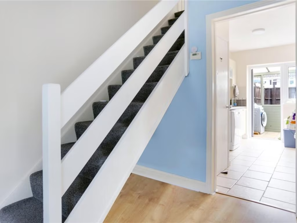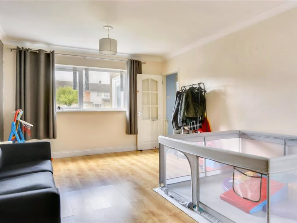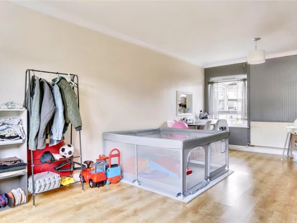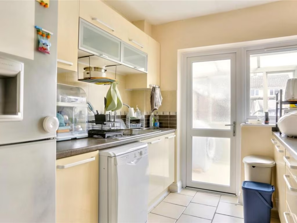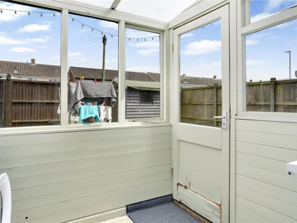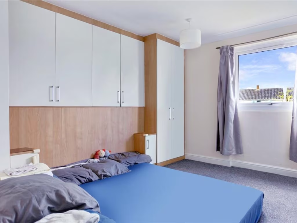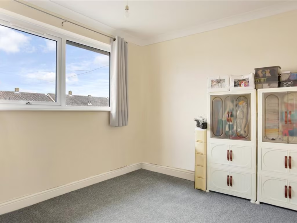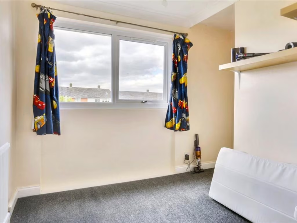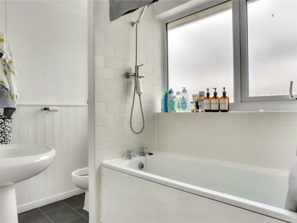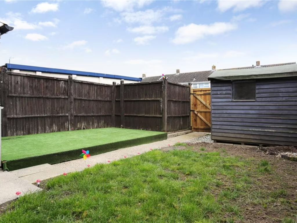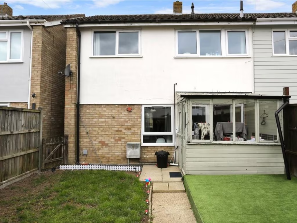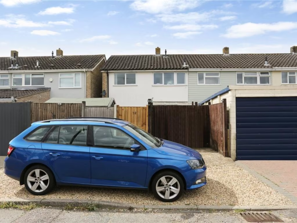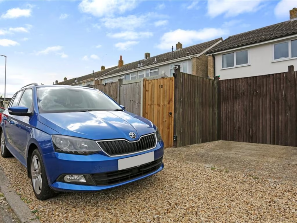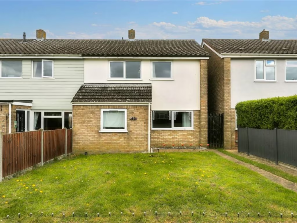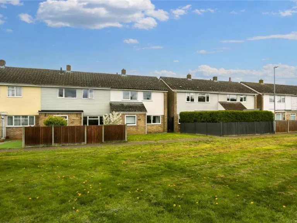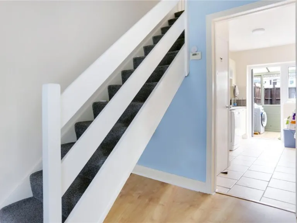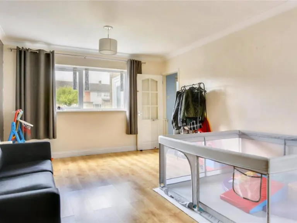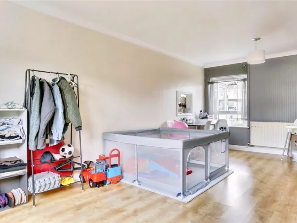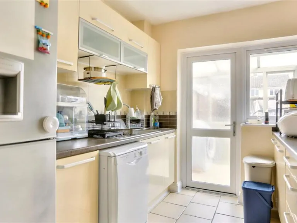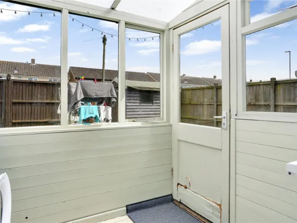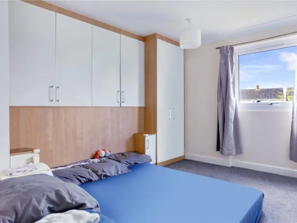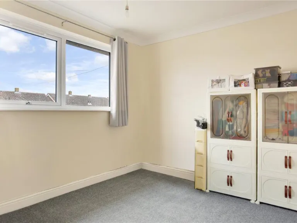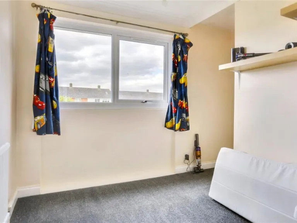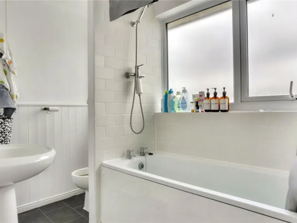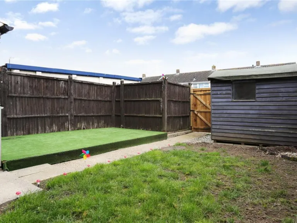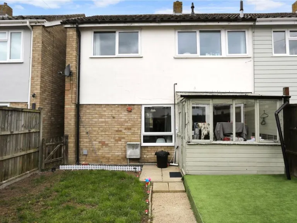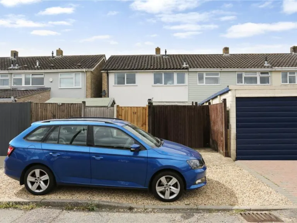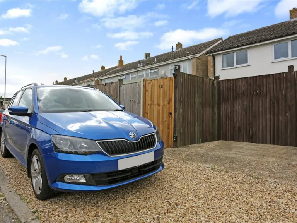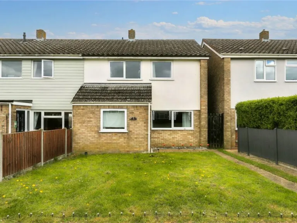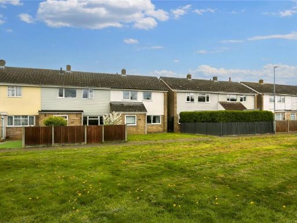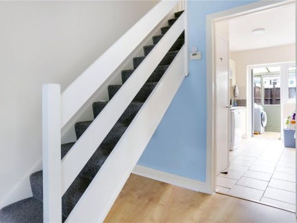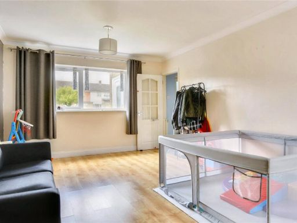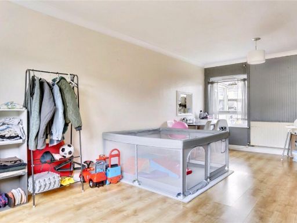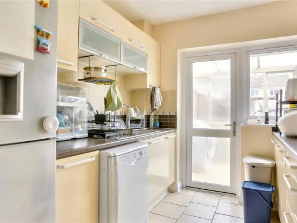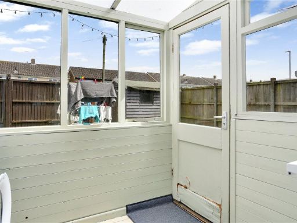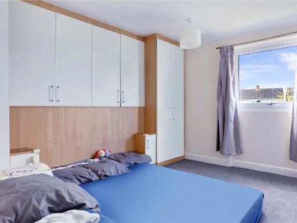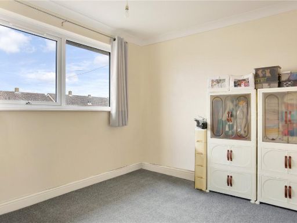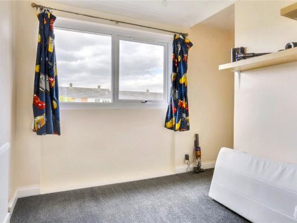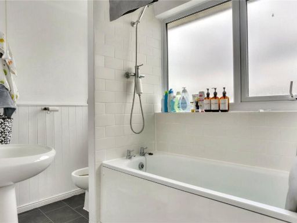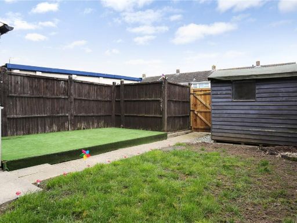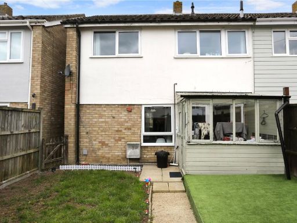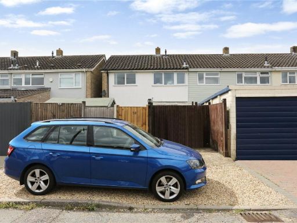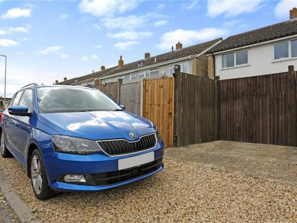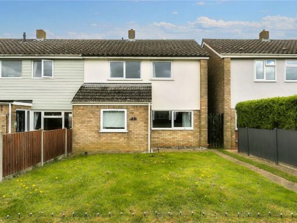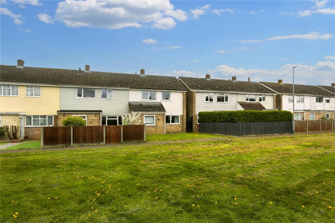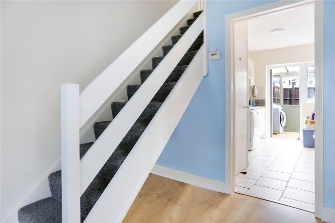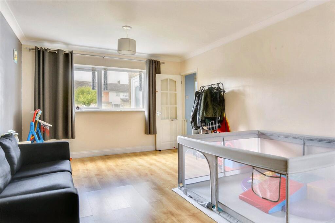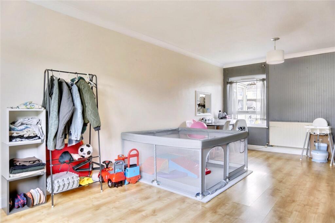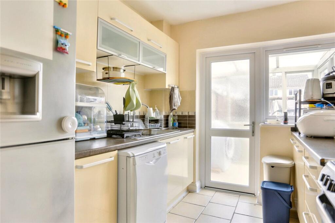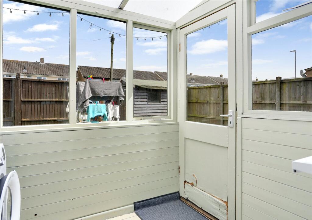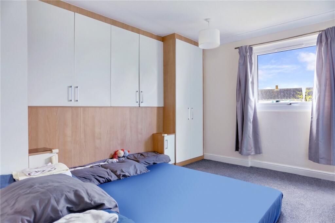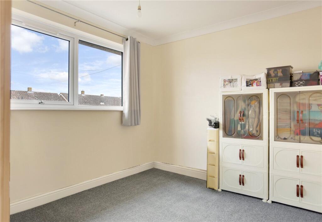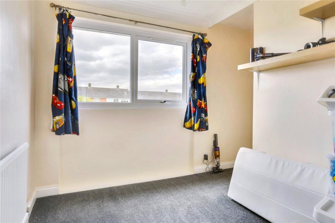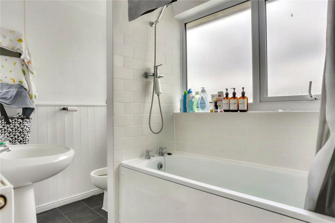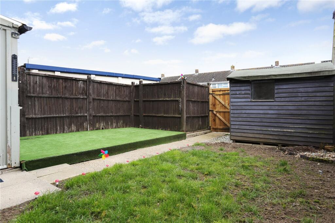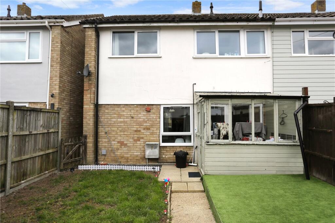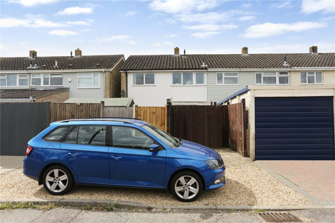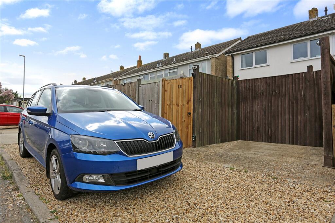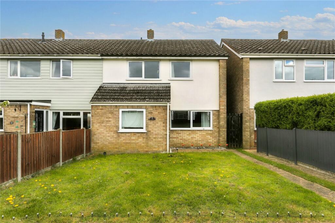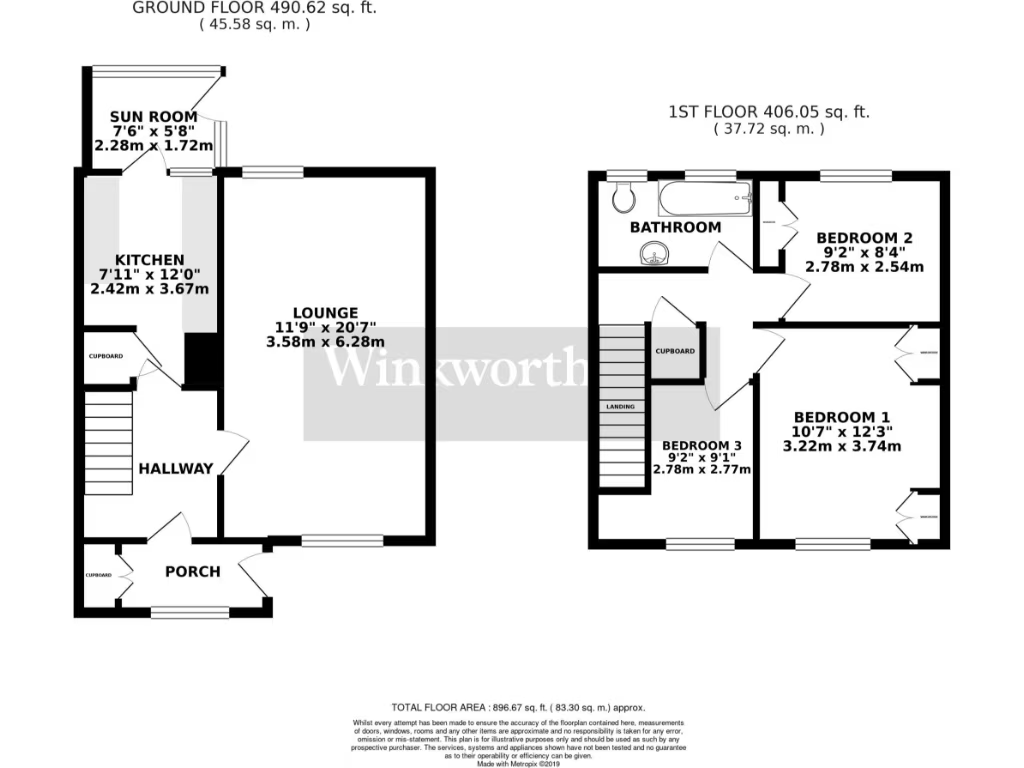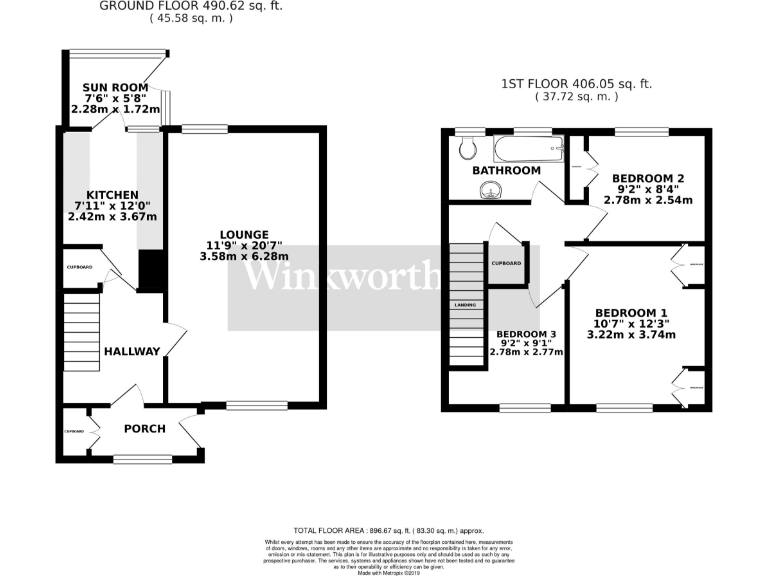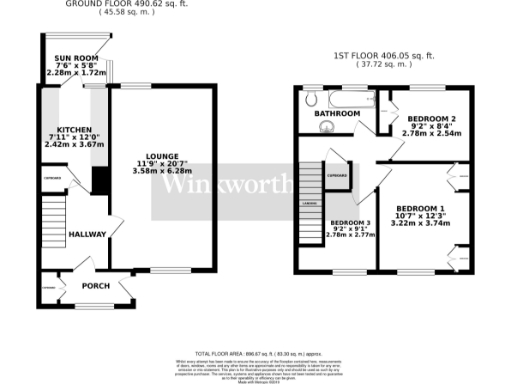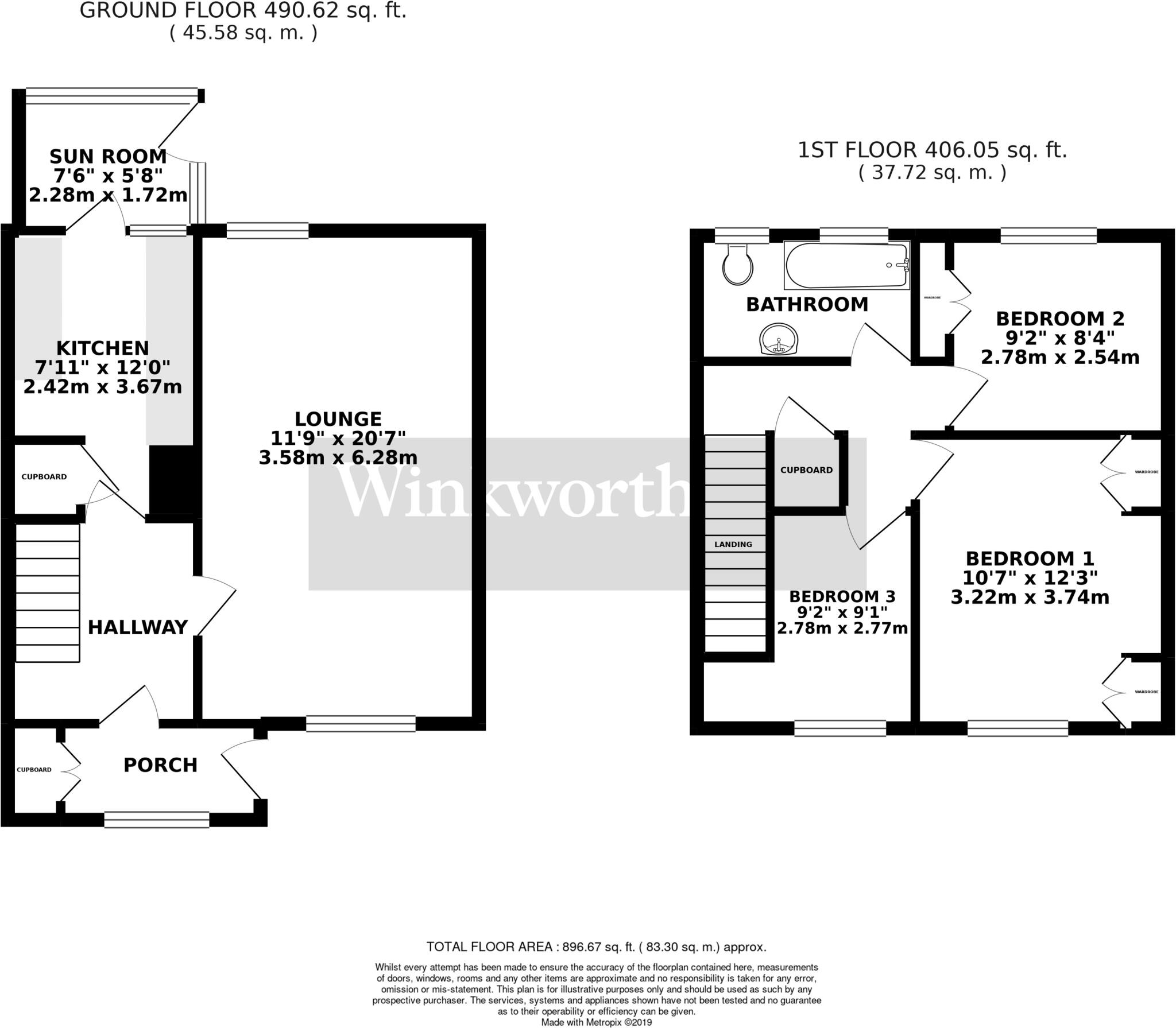Summary - 12 BEECH CLOSE WYMONDHAM NR18 0HW
3 bed 1 bath Terraced
Chain-free three-bedroom terraced home overlooking a communal green in central Wymondham..
Fronts onto well-kept communal green with pleasant outlook
Dual-aspect lounge over 20ft; plenty of natural light
Sun room adds extra living space and sunny aspect
Private, enclosed rear garden; small plot size
Off-street parking found at rear of property
Three well-proportioned bedrooms; single family bathroom
Freehold and offered chain-free for quicker completion
Built 1967–75; may suit buyers wanting cosmetic updates
Set on a leafy communal green in sought-after Wymondham, this three-bedroom terraced home combines practical family living with easy access to town amenities. The oversized dual-aspect lounge and added sun room bring generous natural light, while a private rear garden and off-street parking to the rear make daily life straightforward. Offered freehold and chain-free, the house is well placed for primary and secondary schools, local shops and transport links.
Accommodation is traditional in layout: porch into a spacious hallway, a lounge over 20ft long, fitted kitchen and a sunny conservatory-style sun room. Upstairs are three well-proportioned bedrooms and a single family bathroom. The property benefits from mains gas central heating, double glazing (installed post-2002) and a filled cavity wall construction, reducing immediate thermal concerns.
The plot is modest and the house is average-sized (circa 896 sq ft), so buyers looking for large gardens or extensive external space should note the limited outdoor footprint. Built in the late 1960s–1970s, the home is well maintained but may suit buyers wanting to personalise or update finishes over time rather than requiring major structural work. With low local crime, fast broadband and excellent mobile signal, it’s a practical choice for families, first-time buyers and investors seeking a low-maintenance property in a pleasant town setting.
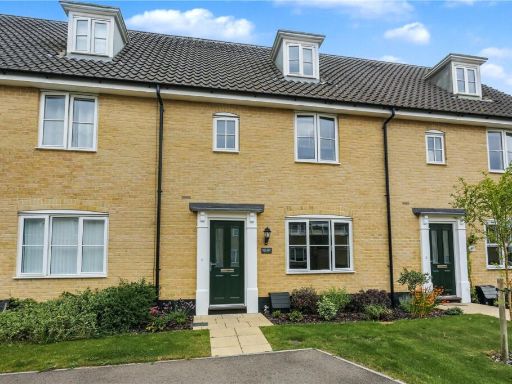 3 bedroom town house for sale in Avocet Way, Wymondham, Norfolk, NR18 — £300,000 • 3 bed • 3 bath • 1145 ft²
3 bedroom town house for sale in Avocet Way, Wymondham, Norfolk, NR18 — £300,000 • 3 bed • 3 bath • 1145 ft²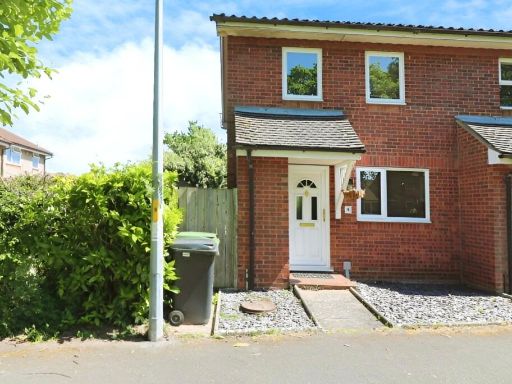 3 bedroom end of terrace house for sale in Melton Close, Wymondham, Norfolk, NR18 — £230,000 • 3 bed • 2 bath • 567 ft²
3 bedroom end of terrace house for sale in Melton Close, Wymondham, Norfolk, NR18 — £230,000 • 3 bed • 2 bath • 567 ft²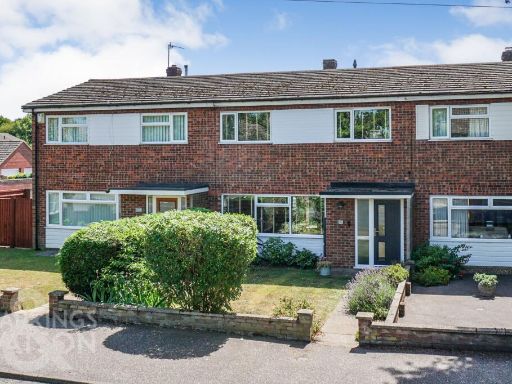 3 bedroom terraced house for sale in Norwich Road, Wymondham, NR18 — £280,000 • 3 bed • 1 bath • 1012 ft²
3 bedroom terraced house for sale in Norwich Road, Wymondham, NR18 — £280,000 • 3 bed • 1 bath • 1012 ft²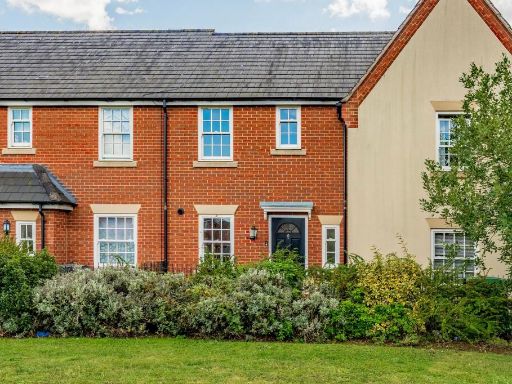 2 bedroom terraced house for sale in St. Edmunds Court, Wymondham, NR18 — £210,000 • 2 bed • 1 bath • 576 ft²
2 bedroom terraced house for sale in St. Edmunds Court, Wymondham, NR18 — £210,000 • 2 bed • 1 bath • 576 ft²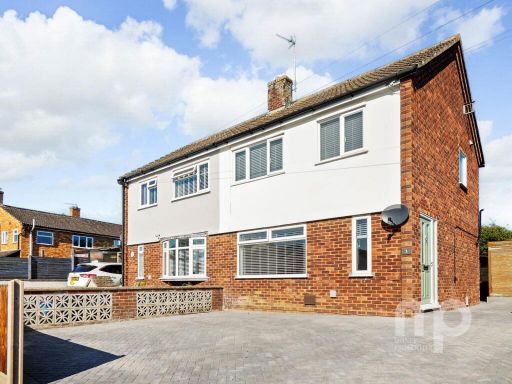 3 bedroom semi-detached house for sale in Bellrope Lane, Wymondham, Norfolk. NR18 0QX, NR18 — £325,000 • 3 bed • 1 bath • 1000 ft²
3 bedroom semi-detached house for sale in Bellrope Lane, Wymondham, Norfolk. NR18 0QX, NR18 — £325,000 • 3 bed • 1 bath • 1000 ft² 3 bedroom semi-detached house for sale in Becketts Court, Wymondham, NR18 — £270,000 • 3 bed • 1 bath • 797 ft²
3 bedroom semi-detached house for sale in Becketts Court, Wymondham, NR18 — £270,000 • 3 bed • 1 bath • 797 ft²