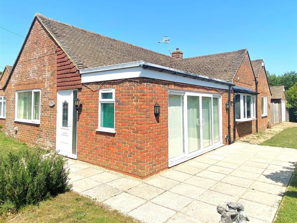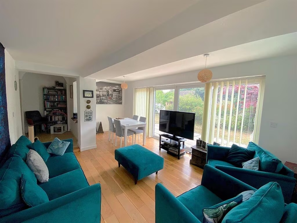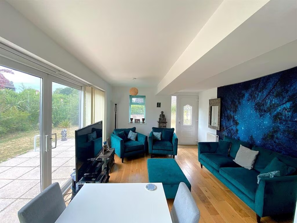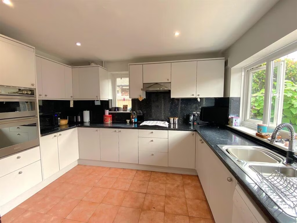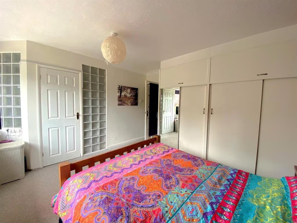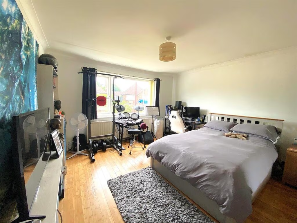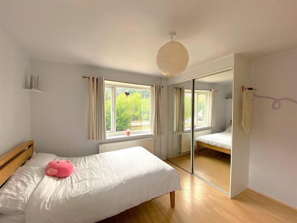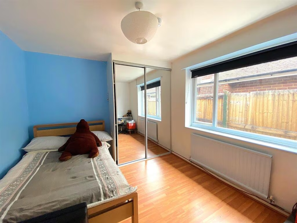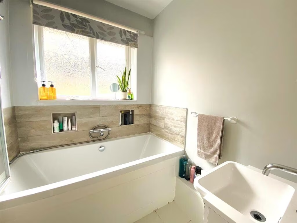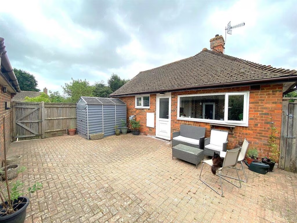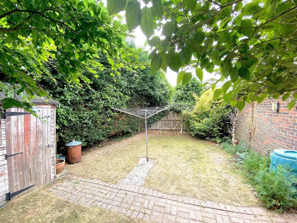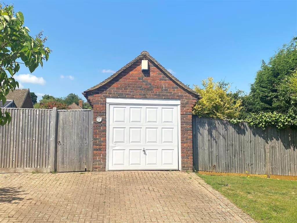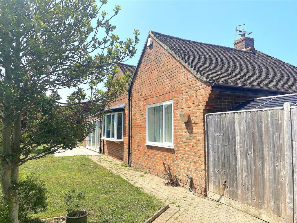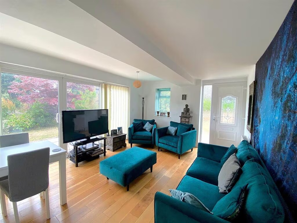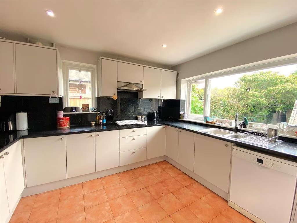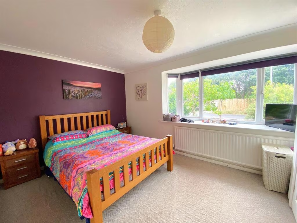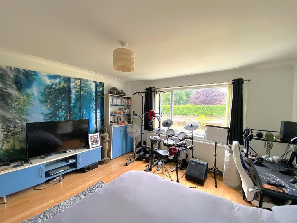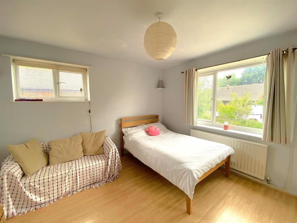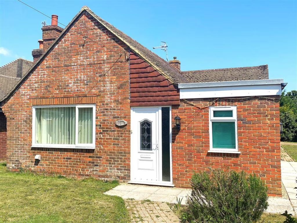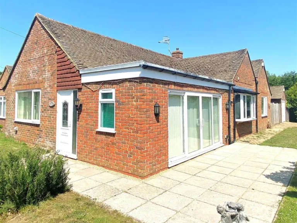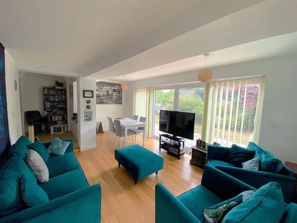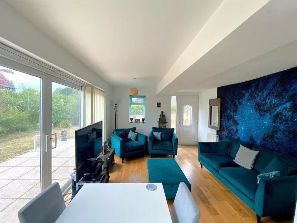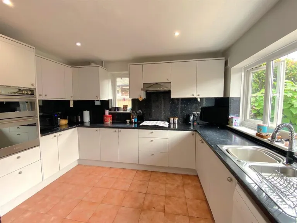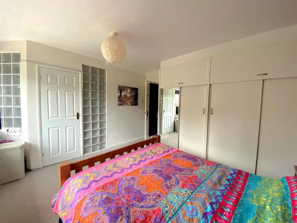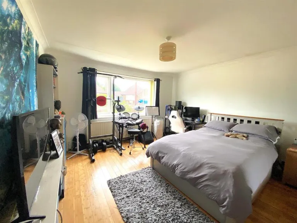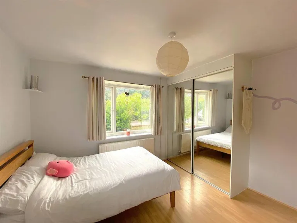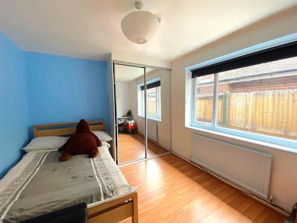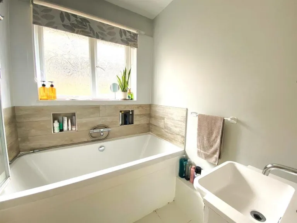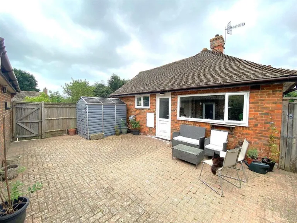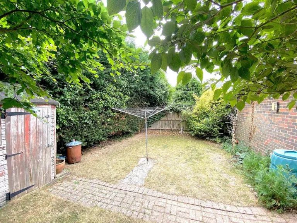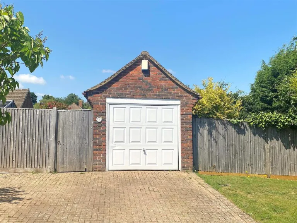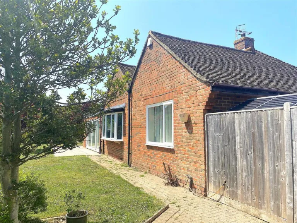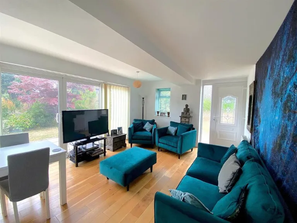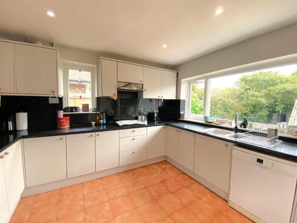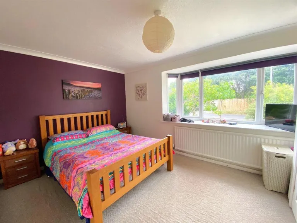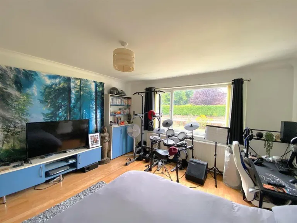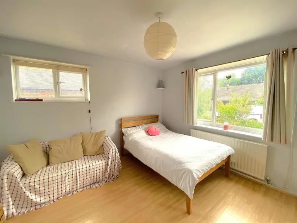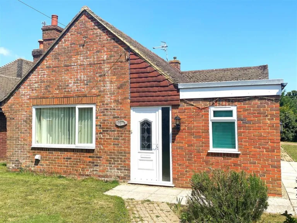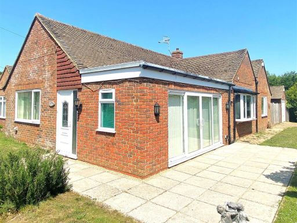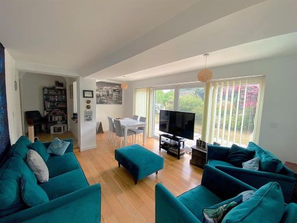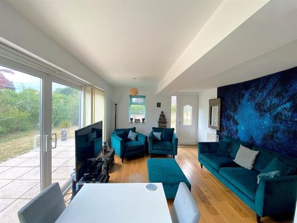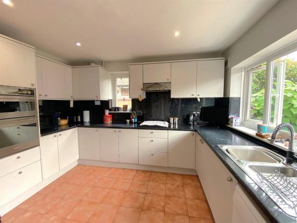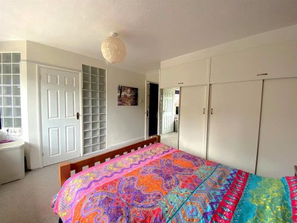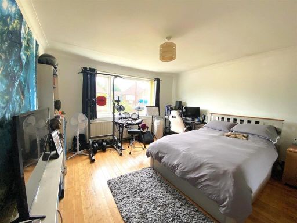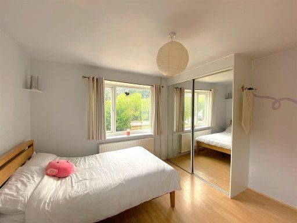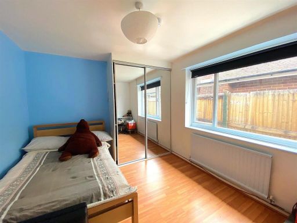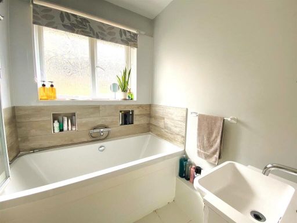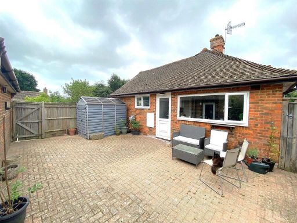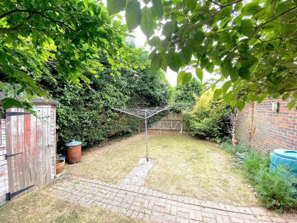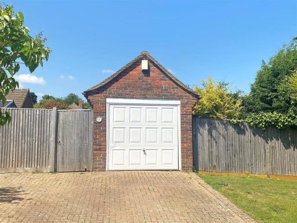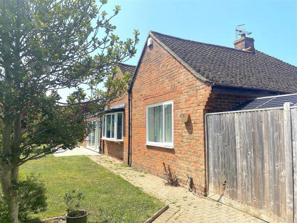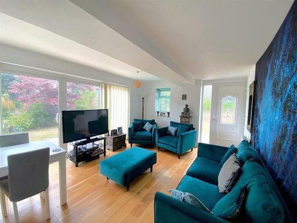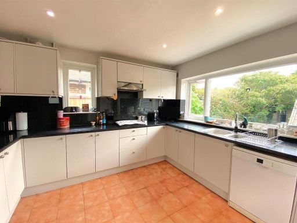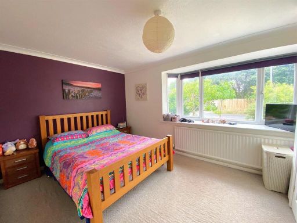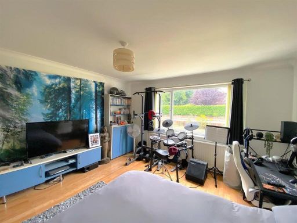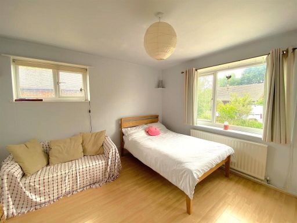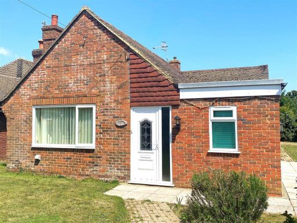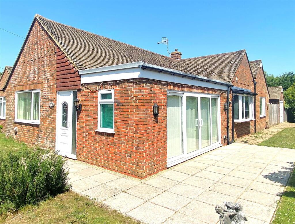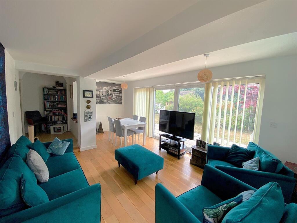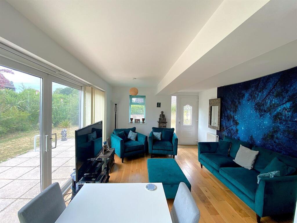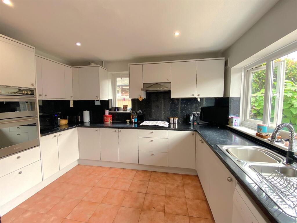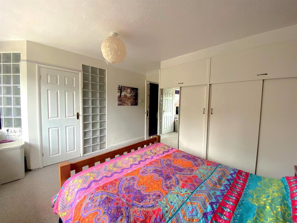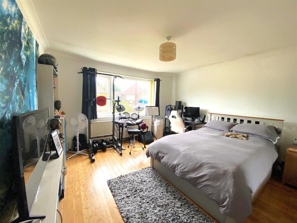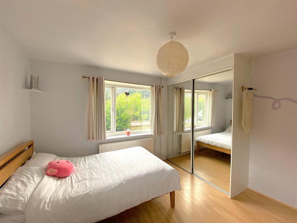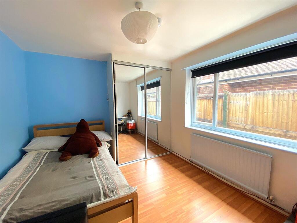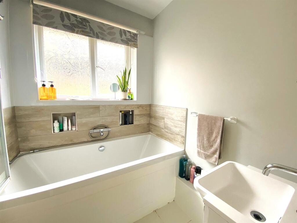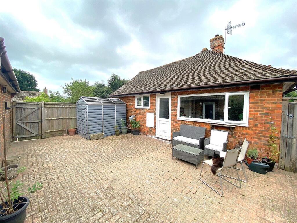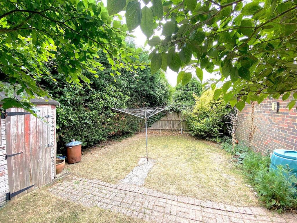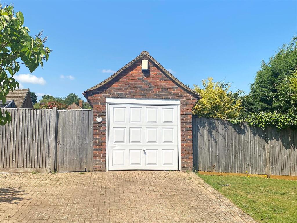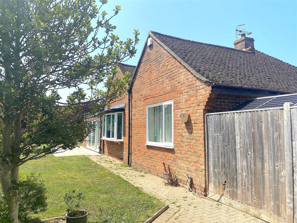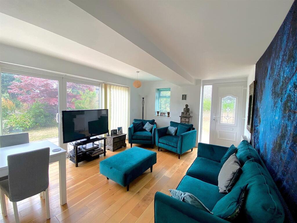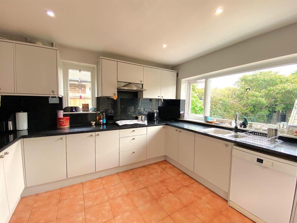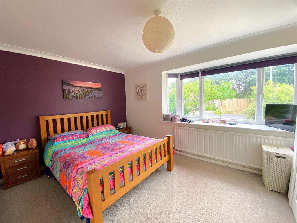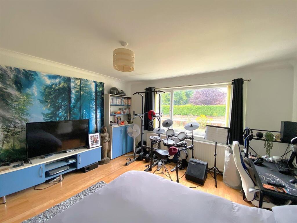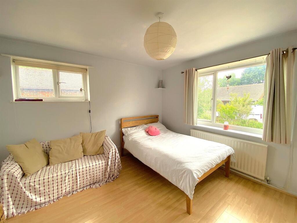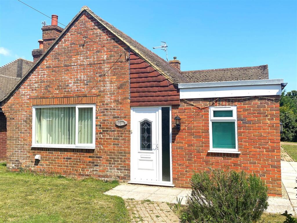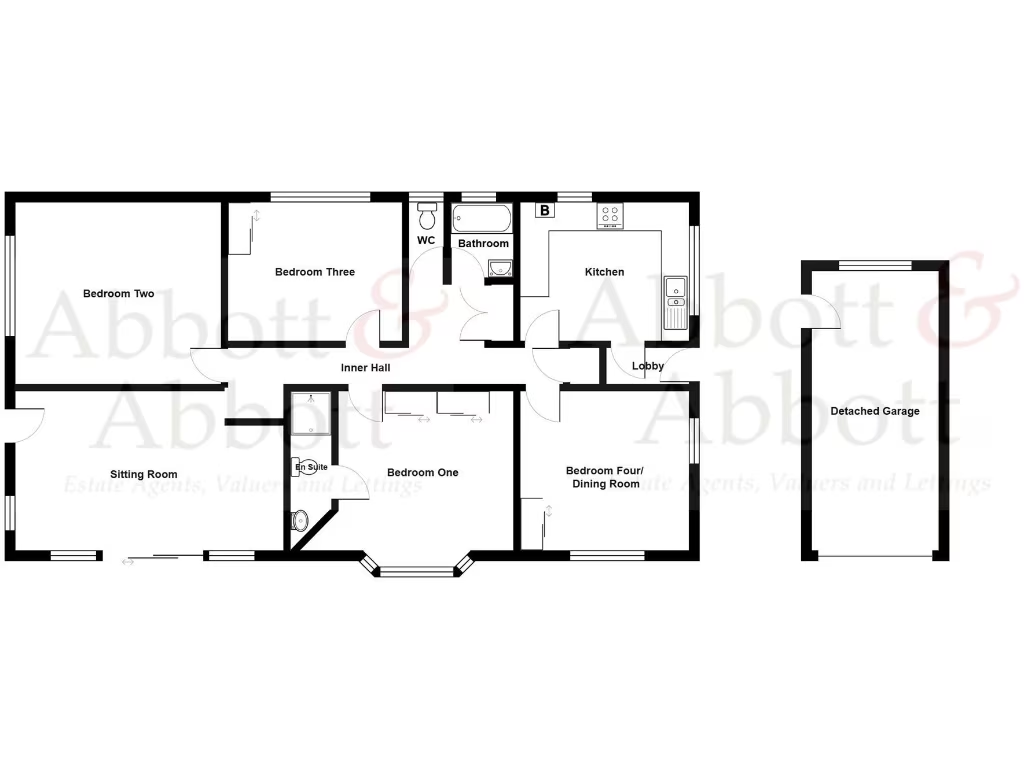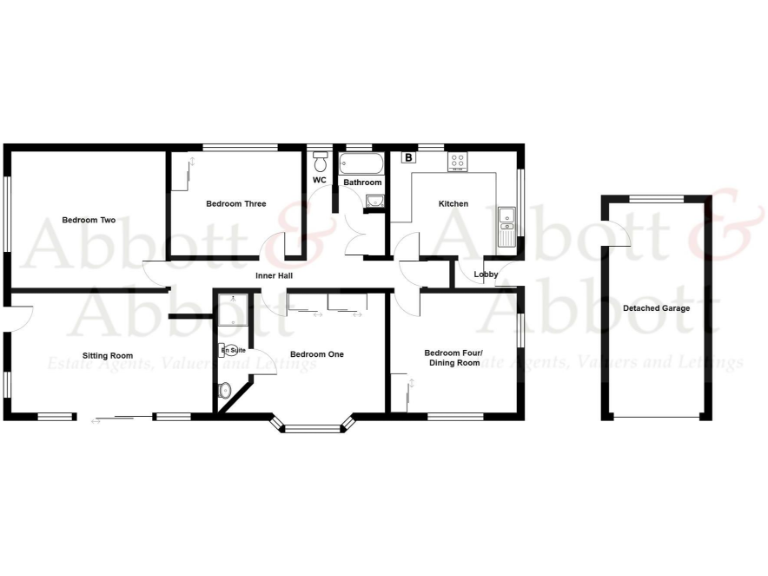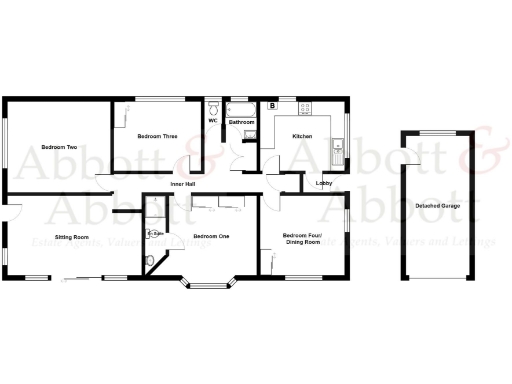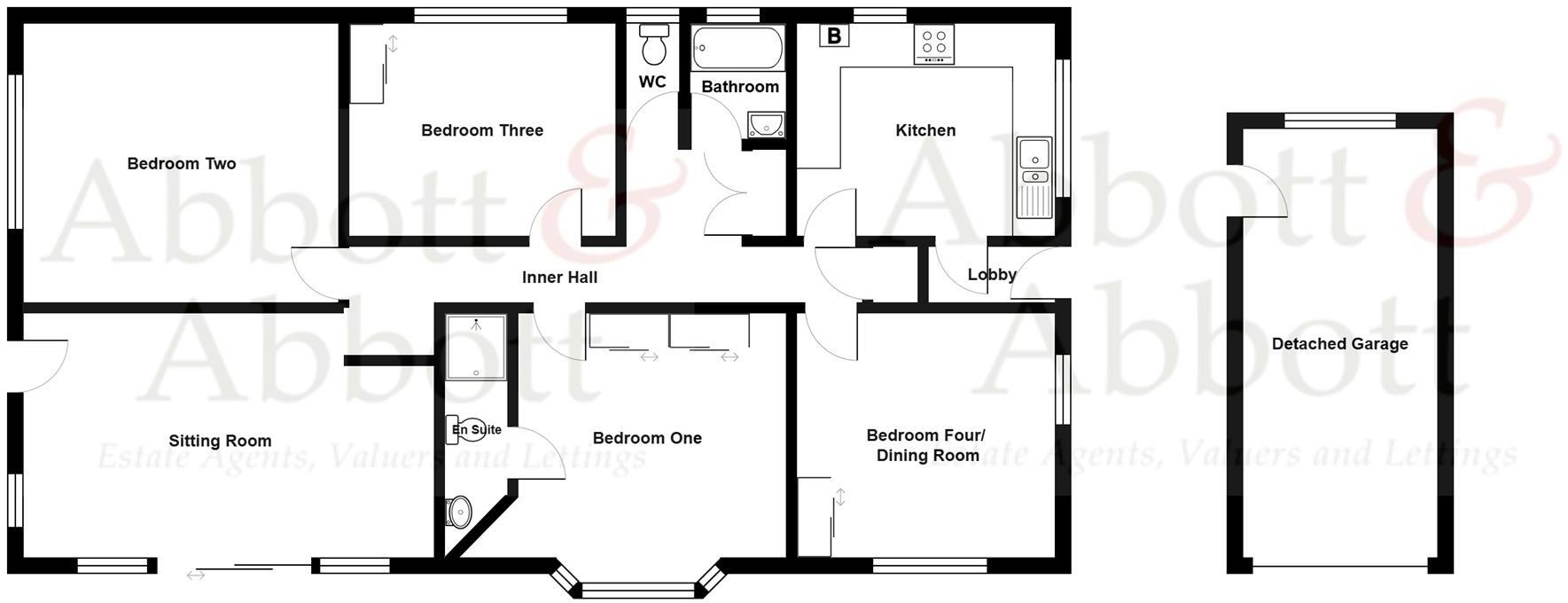Summary - 2 WARD WAY BEXHILL-ON-SEA TN39 4HL
3 bed 2 bath Detached Bungalow
Chain-free corner-plot home with large gardens and detached garage perfect for downsizers.
Corner plot with gardens on three sides and south-facing patio
Large double-aspect sitting room with sliding patio doors
Principal bedroom with en suite shower and fitted wardrobe
Potential to create a fourth bedroom from reception space
Detached garage and long brick-paved driveway for parking
Built circa 1960; period features and later extension present
EPC D; cavity walls likely uninsulated — improvement recommended
uPVC double glazing fitted, exact installation date unknown
Single-floor living is delivered across bright, adaptable accommodation in this corner-plot home in West Bexhill. The principal bedroom benefits from an en suite shower, while a large double-aspect sitting room opens to a south-facing garden patio, creating a relaxed, light-filled living space ideal for quieter lives.
The layout currently provides three bedrooms with clear potential to convert a reception into a fourth bedroom if required. A well-equipped kitchen with double oven and hob and a separate WC add everyday convenience. Gardens wrap around three sides of the plot and a detached garage plus long driveway offer secure parking and storage.
Practical points are straightforward and honest: the house was built circa 1960, has an EPC rating of D, cavity walls likely lack insulation, and the exact date of the uPVC double glazing is unspecified. These factors suggest modest improvement work could reduce running costs and personalise the home.
Sold with no onward chain, this property suits purchasers looking to downsize within a mature, affluent neighbourhood yet retain generous indoor and outdoor space. Local green spaces, bus routes and nearby town amenities are all within easy reach, making the bungalow convenient as well as comfortable.
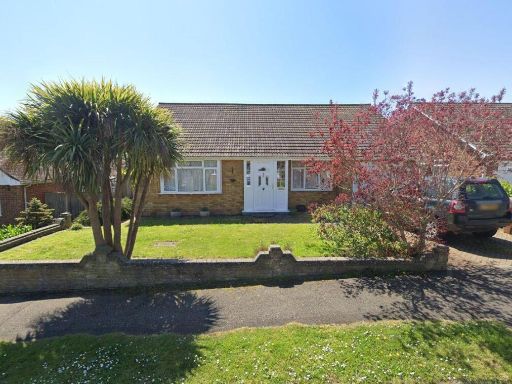 3 bedroom detached bungalow for sale in Summer Hill Road, Bexhill-on-Sea, TN39 — £425,000 • 3 bed • 1 bath • 1369 ft²
3 bedroom detached bungalow for sale in Summer Hill Road, Bexhill-on-Sea, TN39 — £425,000 • 3 bed • 1 bath • 1369 ft²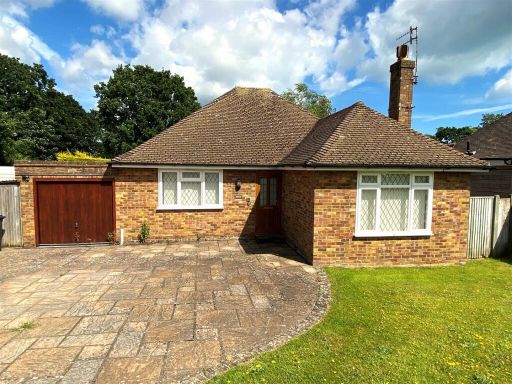 2 bedroom detached bungalow for sale in Knebworth Road, Bexhill on Sea, TN39 — £425,000 • 2 bed • 1 bath • 829 ft²
2 bedroom detached bungalow for sale in Knebworth Road, Bexhill on Sea, TN39 — £425,000 • 2 bed • 1 bath • 829 ft²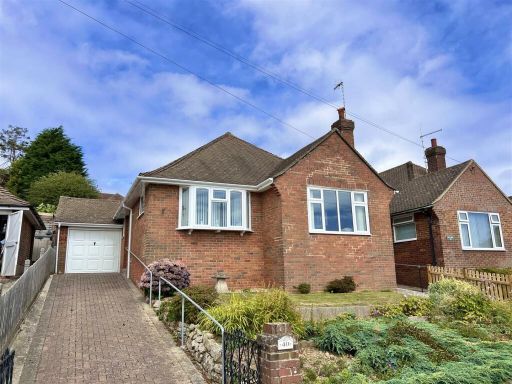 2 bedroom detached bungalow for sale in Ward Way, Bexhill-On-Sea TN39 4HL, TN39 — £399,950 • 2 bed • 1 bath • 867 ft²
2 bedroom detached bungalow for sale in Ward Way, Bexhill-On-Sea TN39 4HL, TN39 — £399,950 • 2 bed • 1 bath • 867 ft²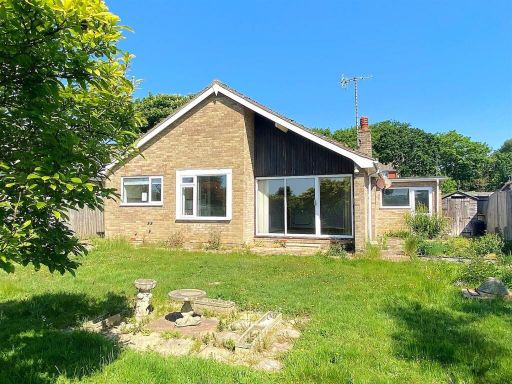 3 bedroom detached bungalow for sale in Hawkhurst Way, Bexhill-on-Sea, TN39 — £420,000 • 3 bed • 1 bath • 1133 ft²
3 bedroom detached bungalow for sale in Hawkhurst Way, Bexhill-on-Sea, TN39 — £420,000 • 3 bed • 1 bath • 1133 ft²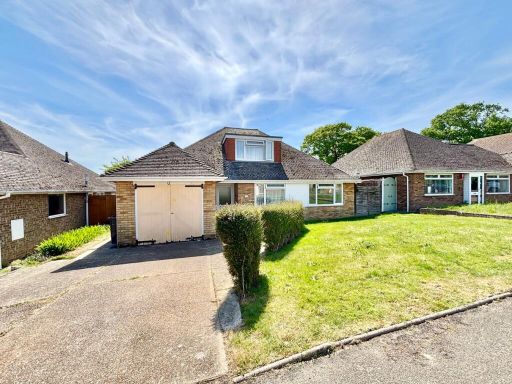 4 bedroom detached bungalow for sale in Summer Hill Road, Bexhill-on-Sea, TN39 — £450,000 • 4 bed • 2 bath • 1552 ft²
4 bedroom detached bungalow for sale in Summer Hill Road, Bexhill-on-Sea, TN39 — £450,000 • 4 bed • 2 bath • 1552 ft²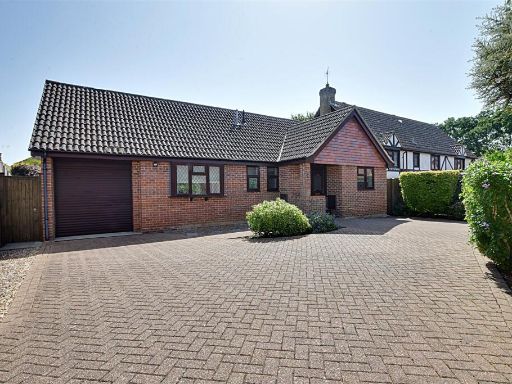 3 bedroom detached bungalow for sale in Magpie Close, Bexhill-On-Sea, TN39 — £475,000 • 3 bed • 2 bath • 1104 ft²
3 bedroom detached bungalow for sale in Magpie Close, Bexhill-On-Sea, TN39 — £475,000 • 3 bed • 2 bath • 1104 ft²