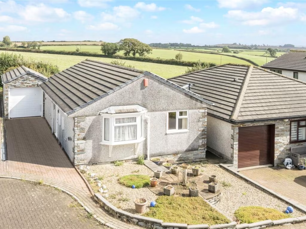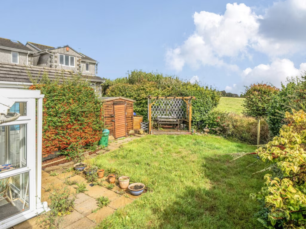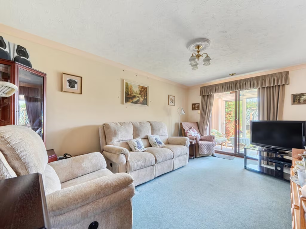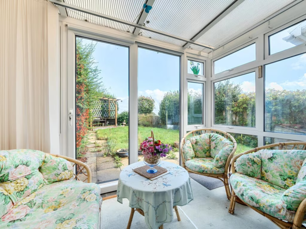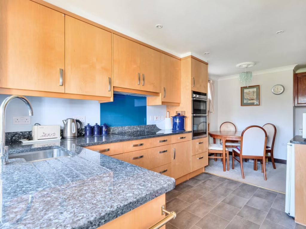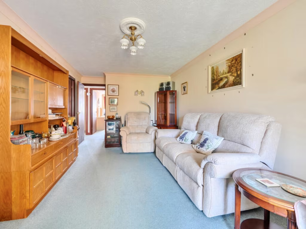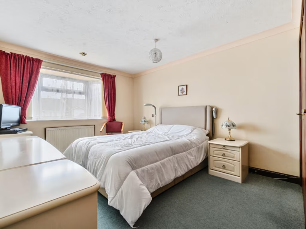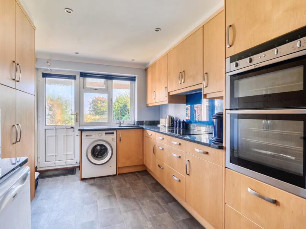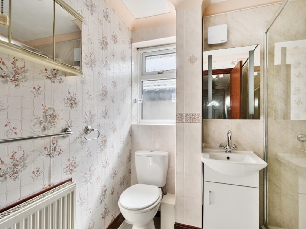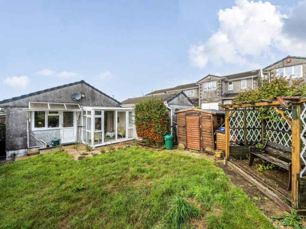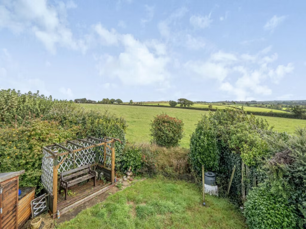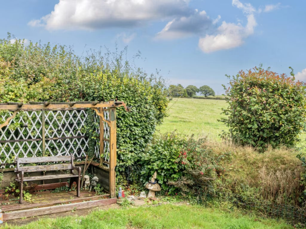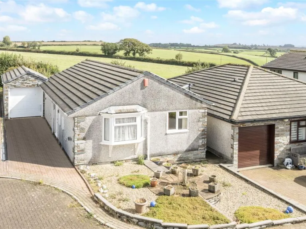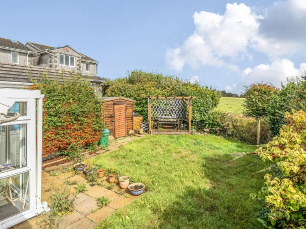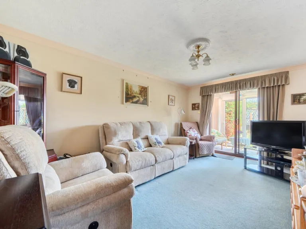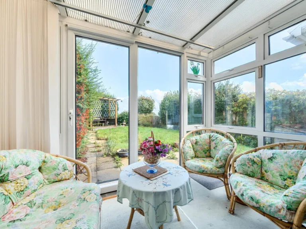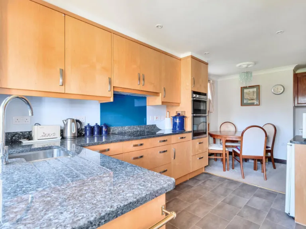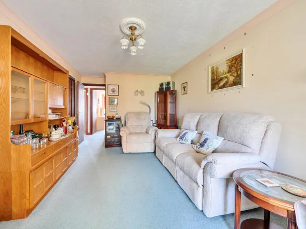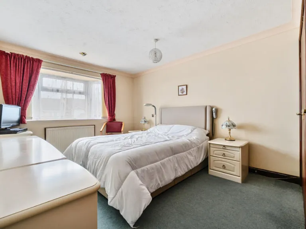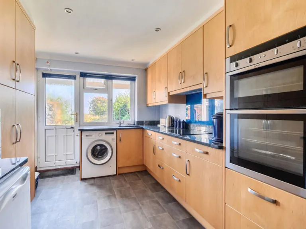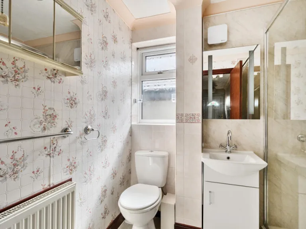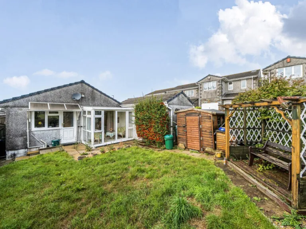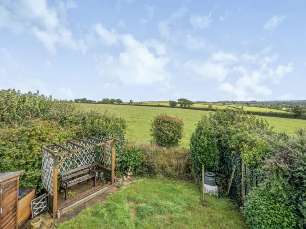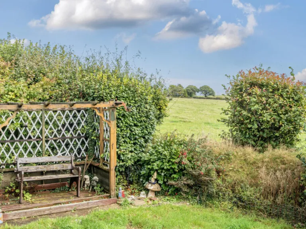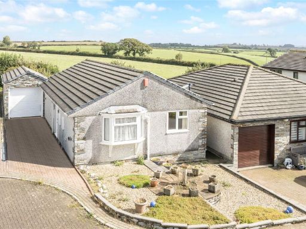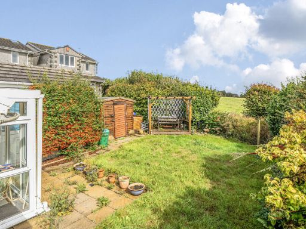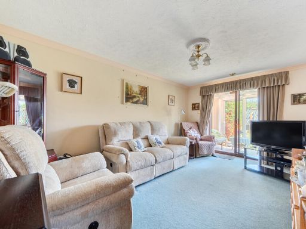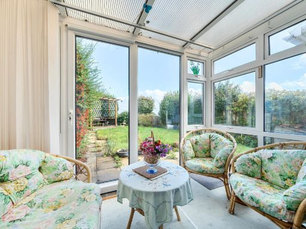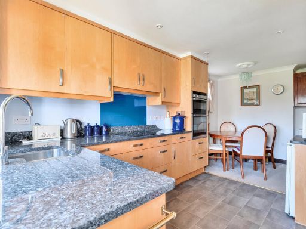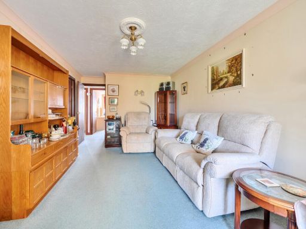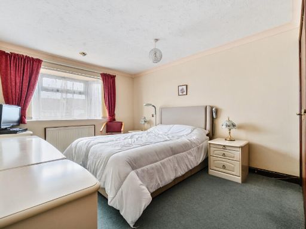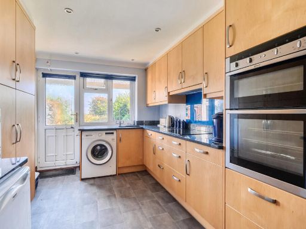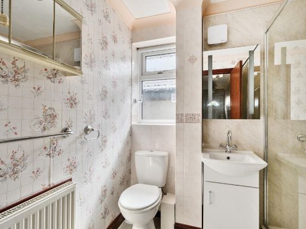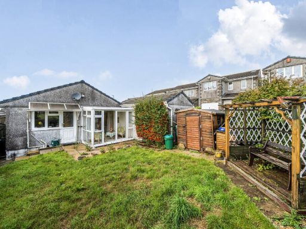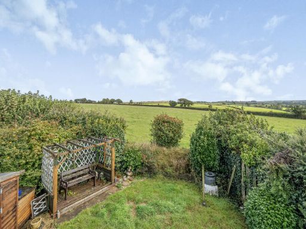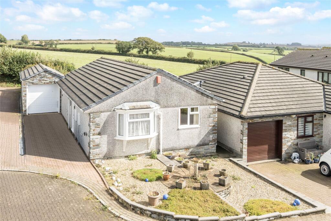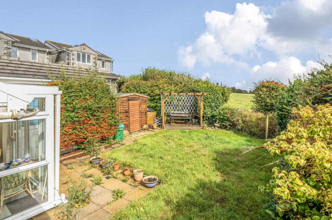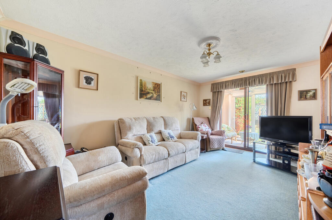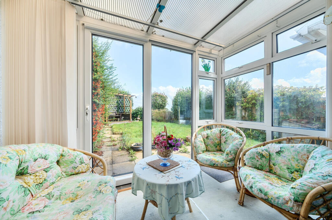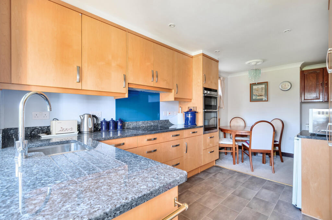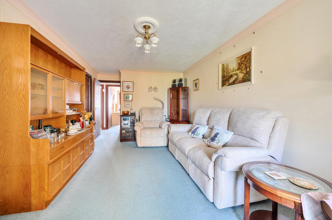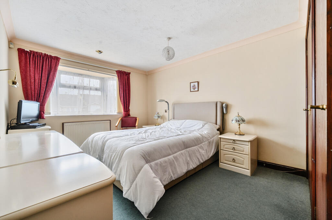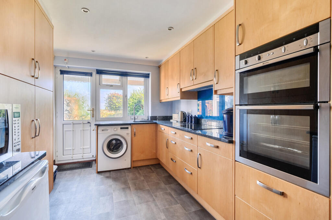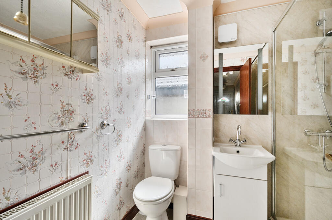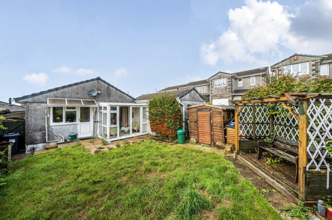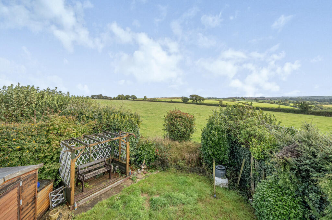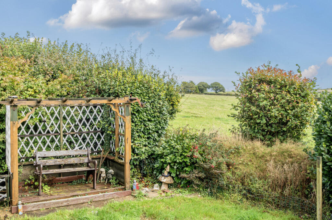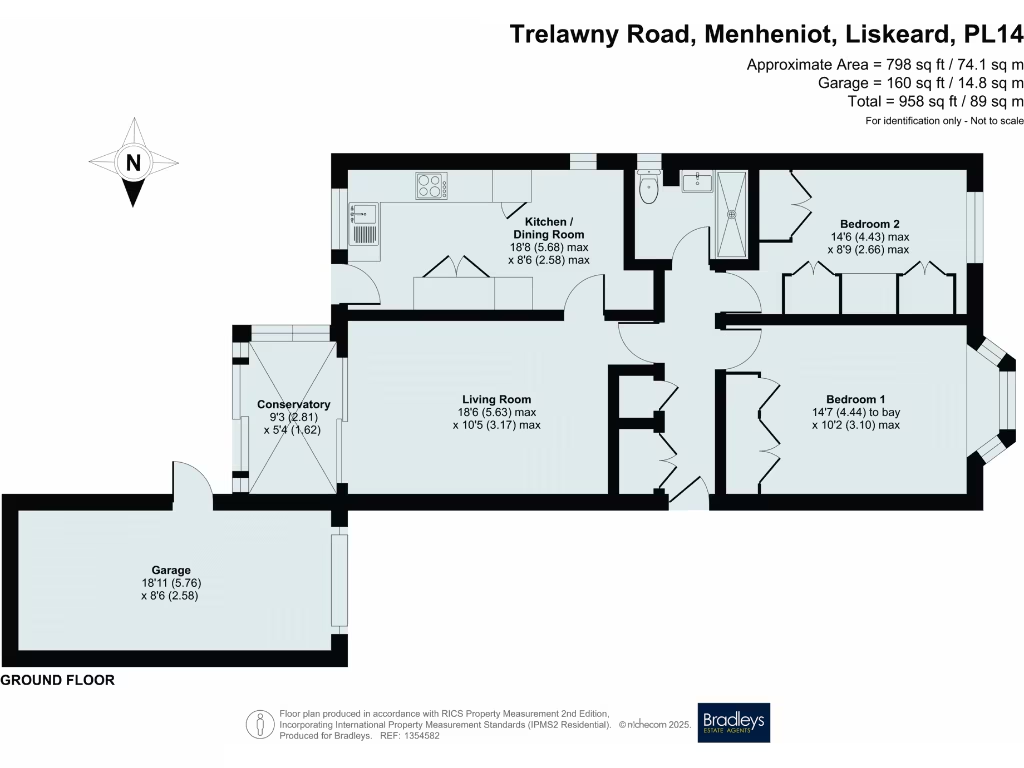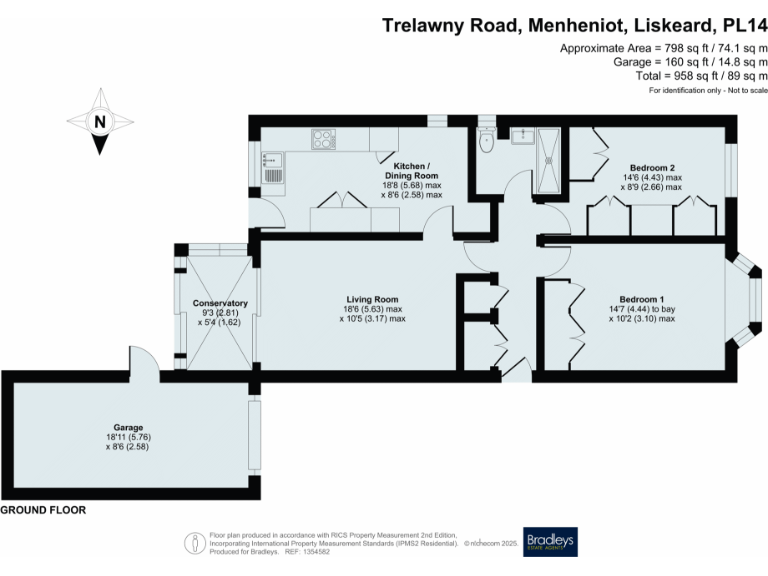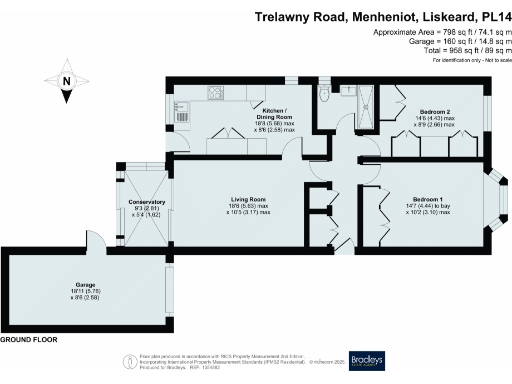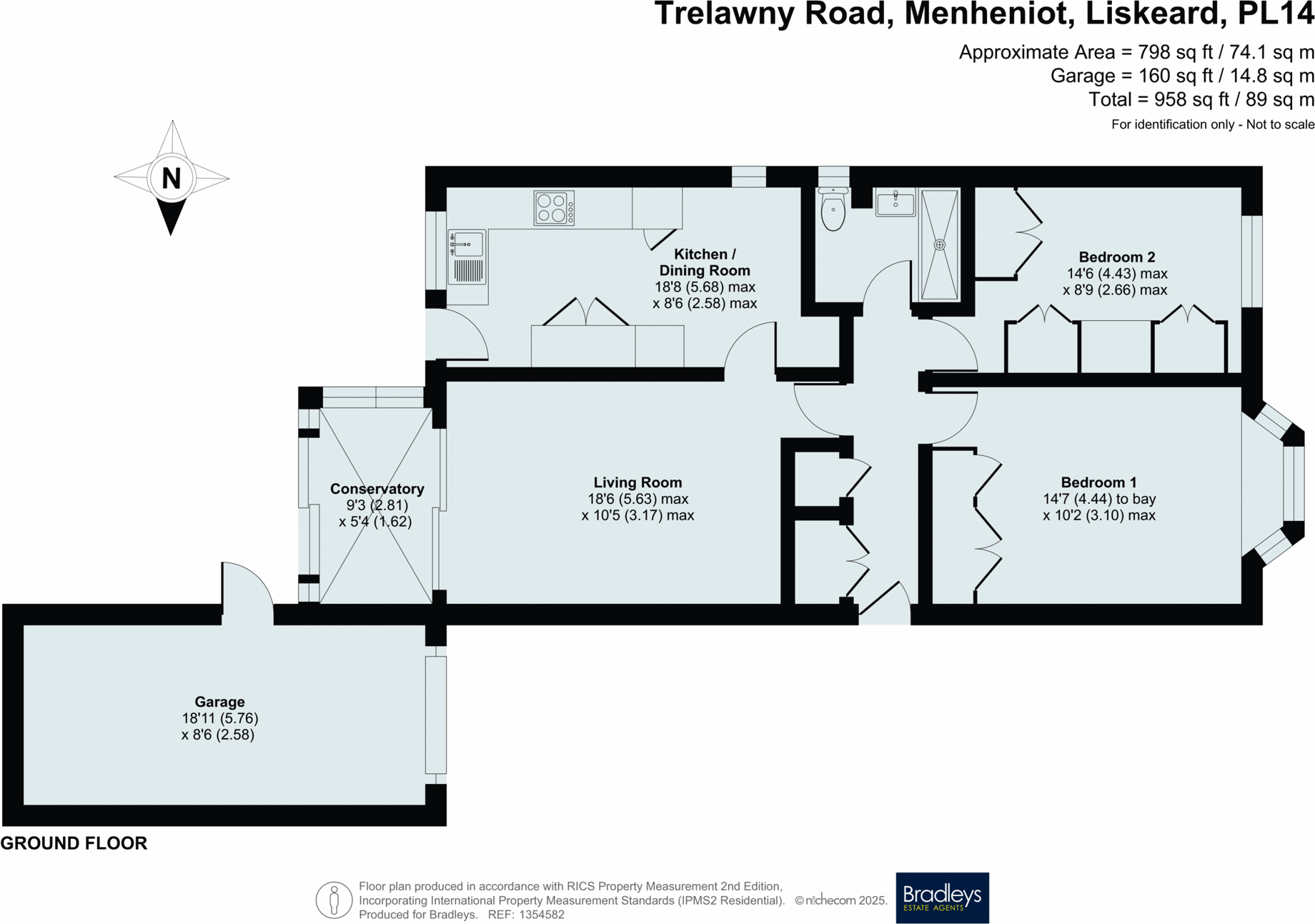Summary - 63 TRELAWNY ROAD MENHENIOT LISKEARD PL14 3TS
2 bed 1 bath Bungalow
Single-level village living with garage, garden and countryside outlook — ideal for downsizers..
Detached two-bedroom bungalow with no onward chain
Private driveway and sizable detached single garage
Enclosed rear garden with countryside views
Single-storey layout ideal for downsizers or limited mobility
Modest internal footprint; room sizes small to average
Kitchen and bathroom dated; scope for modernisation
Fast broadband and excellent mobile signal; very low crime
Local area shows deprivation indicators; council tax unknown
Tucked at the end of a quiet cul-de-sac in Menheniot, this detached two-bedroom bungalow offers single-level living with immediate availability and no onward chain. The layout is practical: living room, kitchen/diner, two modest bedrooms, bathroom and a useful conservatory leading to an enclosed rear garden with open countryside views.
The property sits on a modest plot with a private driveway and a sizable detached garage. The exterior is low-maintenance with gravel beds to the front and a mainly cottage-style rear garden; the house benefits from double glazing and mains gas central heating. Broadband speeds are fast and mobile signal is excellent, with very low local crime and good nearby schools—appealing for downsizers or those seeking a peaceful rural base.
Internally the bungalow is small-to-average in footprint and will suit buyers wanting comfortable, single-storey accommodation rather than a large family home. The kitchen and bathroom appear dated and present clear scope for modernisation; room sizes are modest. The property is freehold and shows potential to improve value through updating and better use of the conservatory and garage space.
Important considerations: the area is classed with local deprivation indicators, and the plot and internal space are not large. Council tax band is unknown. Buyers seeking extensive gardens, large rooms or turnkey modern finishes should expect to carry out some refurbishment works.
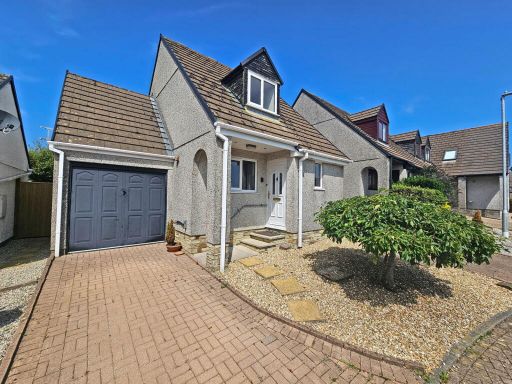 2 bedroom detached house for sale in Trelawny Road, Menheniot, Liskeard, PL14 3TS, PL14 — £210,000 • 2 bed • 1 bath • 704 ft²
2 bedroom detached house for sale in Trelawny Road, Menheniot, Liskeard, PL14 3TS, PL14 — £210,000 • 2 bed • 1 bath • 704 ft²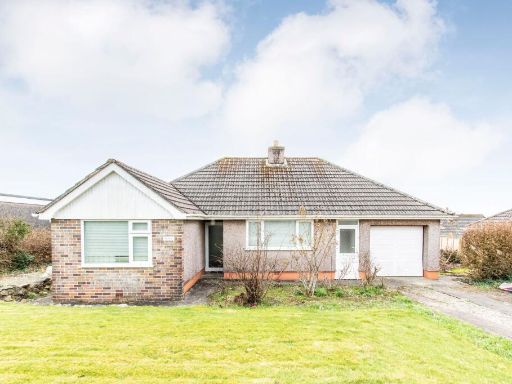 2 bedroom detached bungalow for sale in Trewint Estate, Menheniot, PL14 — £270,000 • 2 bed • 1 bath • 1023 ft²
2 bedroom detached bungalow for sale in Trewint Estate, Menheniot, PL14 — £270,000 • 2 bed • 1 bath • 1023 ft²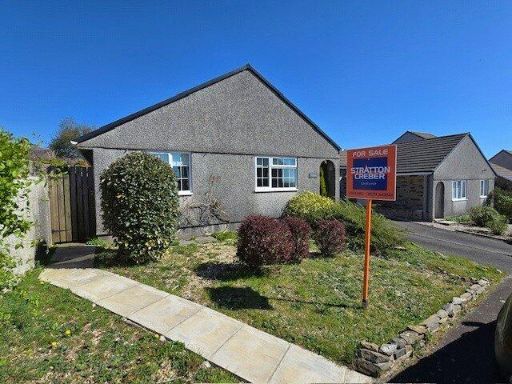 2 bedroom bungalow for sale in Cowling Gardens, Menheniot, Liskeard, Cornwall, PL14 — £295,000 • 2 bed • 1 bath • 957 ft²
2 bedroom bungalow for sale in Cowling Gardens, Menheniot, Liskeard, Cornwall, PL14 — £295,000 • 2 bed • 1 bath • 957 ft²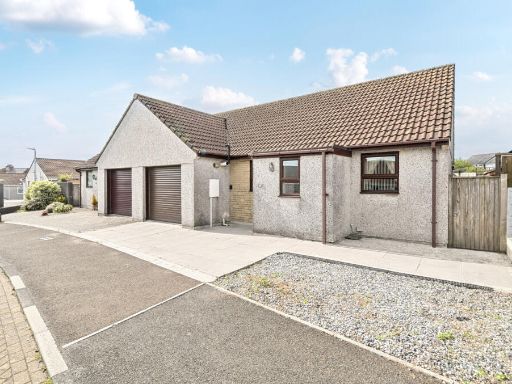 2 bedroom bungalow for sale in Ashbury Close, Liskeard, Cornwall, PL14 — £225,000 • 2 bed • 1 bath • 663 ft²
2 bedroom bungalow for sale in Ashbury Close, Liskeard, Cornwall, PL14 — £225,000 • 2 bed • 1 bath • 663 ft²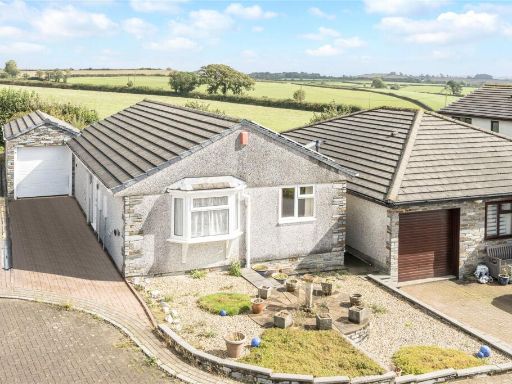 2 bedroom detached bungalow for sale in Trelawny Road, Menheniot, Liskeard, Cornwall, PL14 — £187,500 • 2 bed • 1 bath • 798 ft²
2 bedroom detached bungalow for sale in Trelawny Road, Menheniot, Liskeard, Cornwall, PL14 — £187,500 • 2 bed • 1 bath • 798 ft² 2 bedroom semi-detached bungalow for sale in Moorland View, Liskeard, PL14 — £210,000 • 2 bed • 1 bath • 593 ft²
2 bedroom semi-detached bungalow for sale in Moorland View, Liskeard, PL14 — £210,000 • 2 bed • 1 bath • 593 ft²