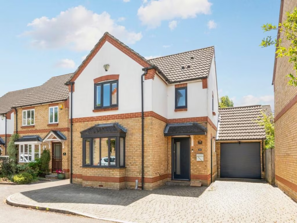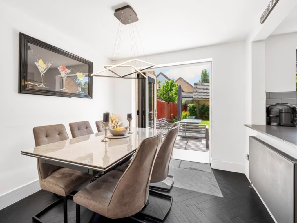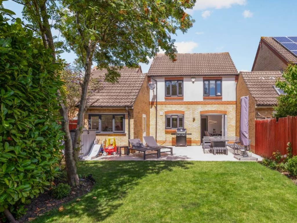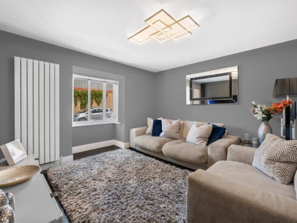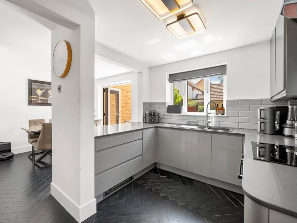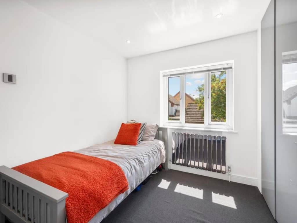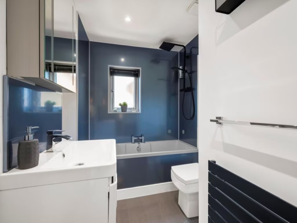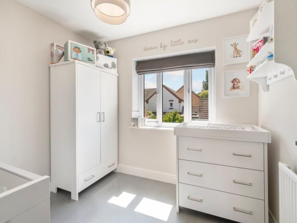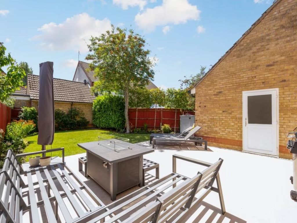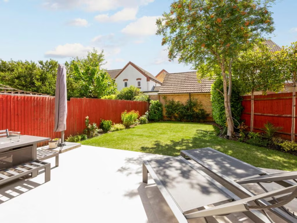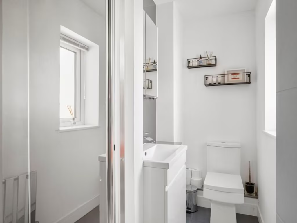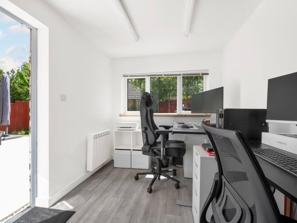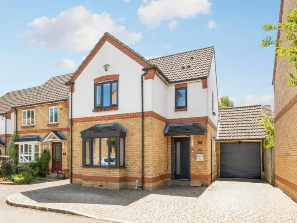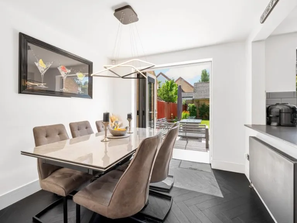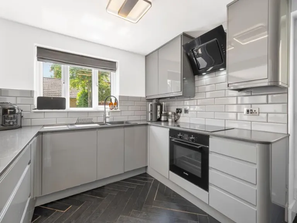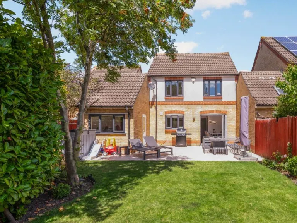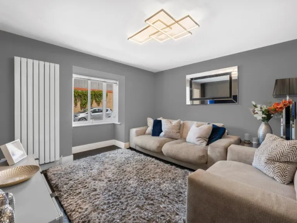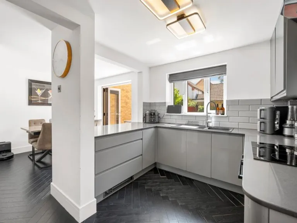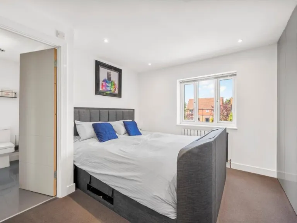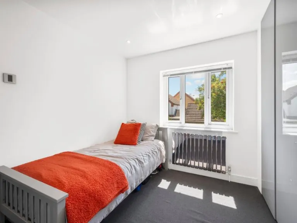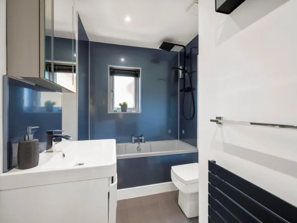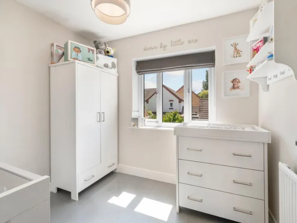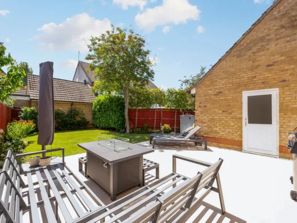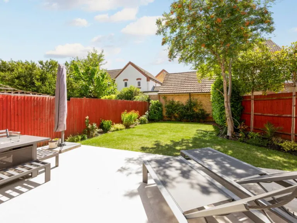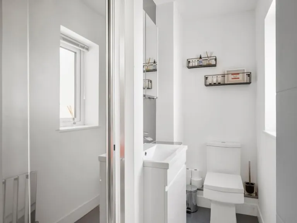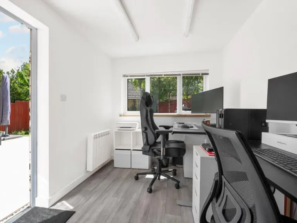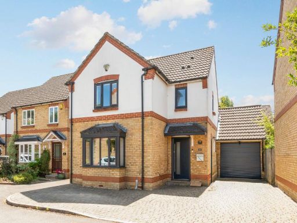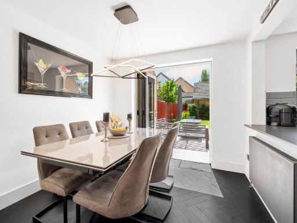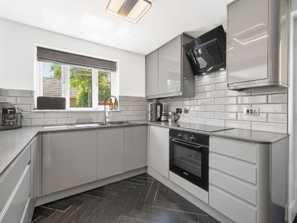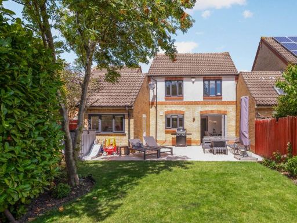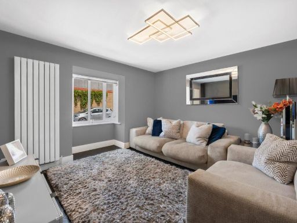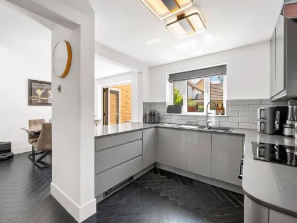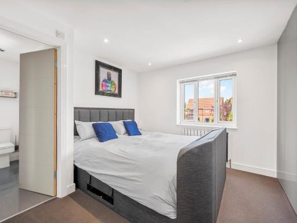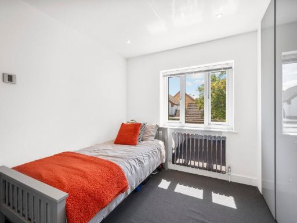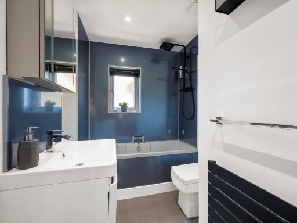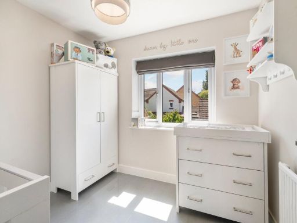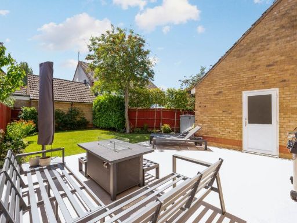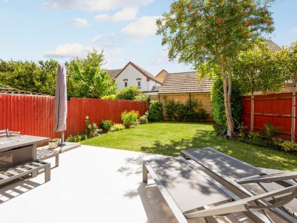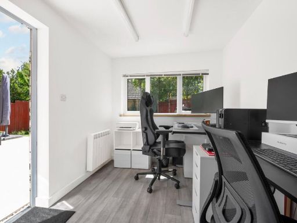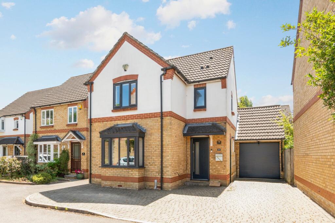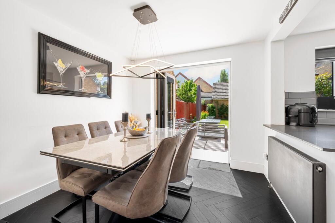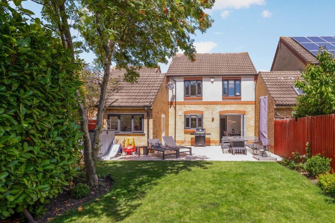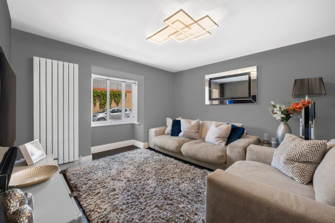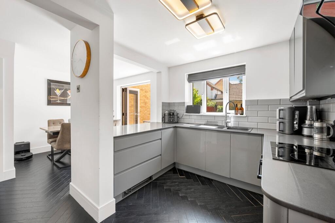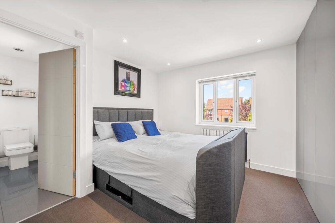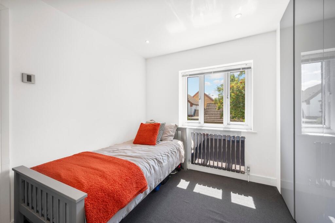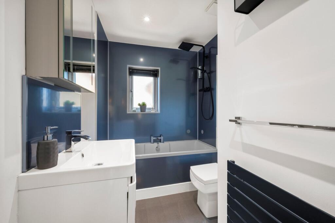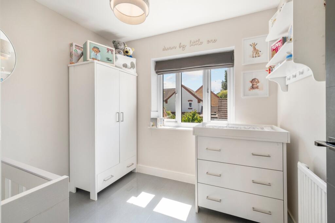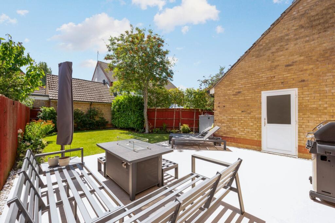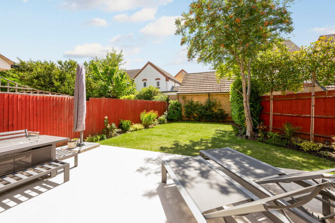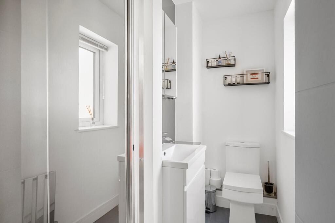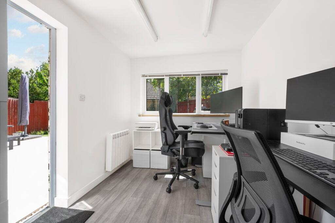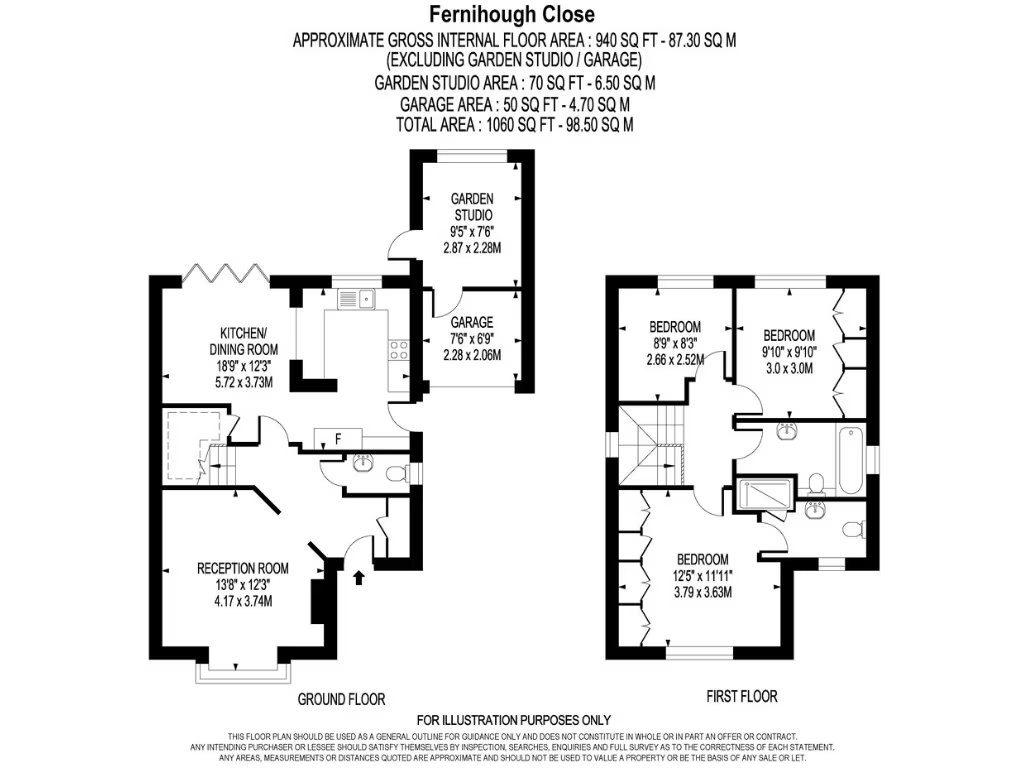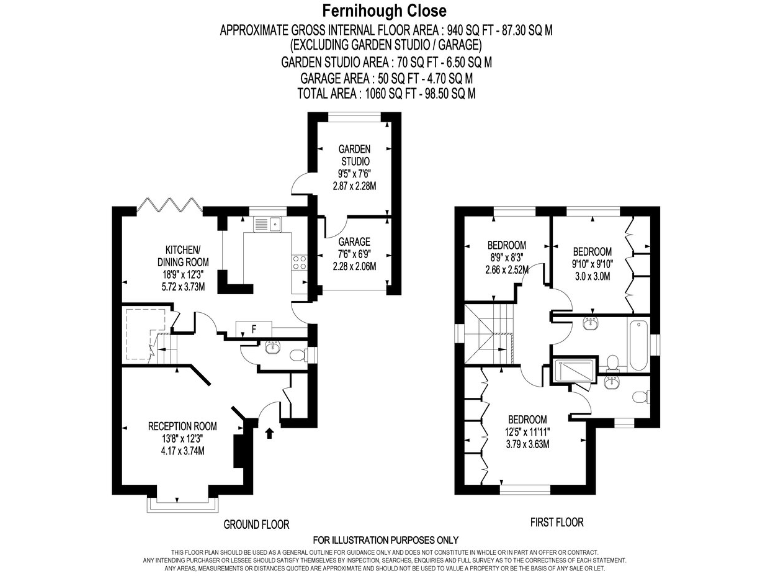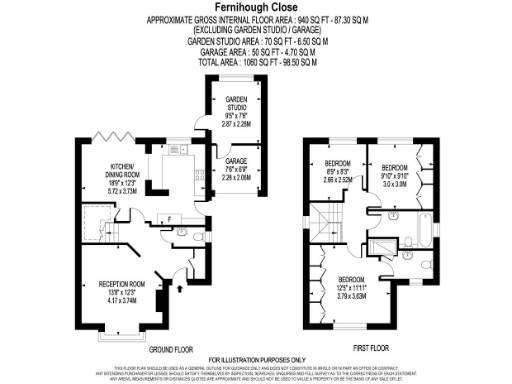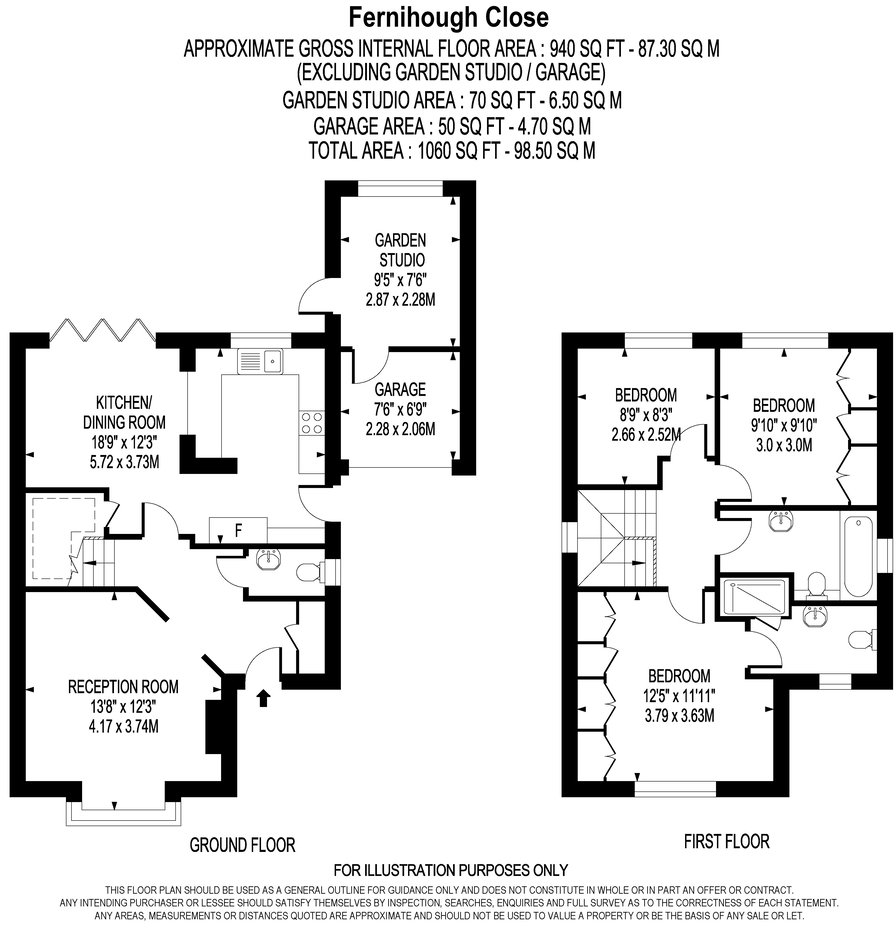Summary - 21 FERNIHOUGH CLOSE WEYBRIDGE KT13 0UY
3 bed 2 bath Detached
Bright open-plan living with bifold doors and flexible garage space, ideal for families.
South-facing garden with patio and well-kept lawn
Set on a sunny, south-facing plot in a well connected Weybridge cul-de-sac, this three-bedroom detached house offers bright, practical family living across about 940 sq ft. The open-plan kitchen/dining/living area is the heart of the home, with full-width bifold doors that create a strong indoor–outdoor flow onto a smart patio and well-kept lawn. The principal bedroom includes a modern ensuite; two further bedrooms and a family bathroom complete the first floor.
A cleverly partitioned original garage now provides secure storage to the front and a versatile room to the rear, ideal as a home office, gym or playroom with garden access. A newly installed electric garage door and a generous block-paved driveway provide convenient off-street parking for several cars. Fast broadband and a well regarded local school network make the house suitable for working families and professionals.
Practical considerations are straightforward and transparent: the property is freehold, built c.1996–2002 with cavity walls and double glazing (installation dates unknown), and heated by a mains-gas boiler and radiators. Council Tax sits at Band E (Elmbridge), and the area is very affluent with average local crime rates. There is a medium flood risk for the location — buyers should check flood insurance implications and local flood maps.
Overall this is a comfortable, modern family home with versatile living space and good outdoor privacy. It will suit buyers seeking a convenient, well-connected base near top-rated schools, who are happy with an average-sized footprint and the running costs associated with the council tax band and flood insurance considerations.
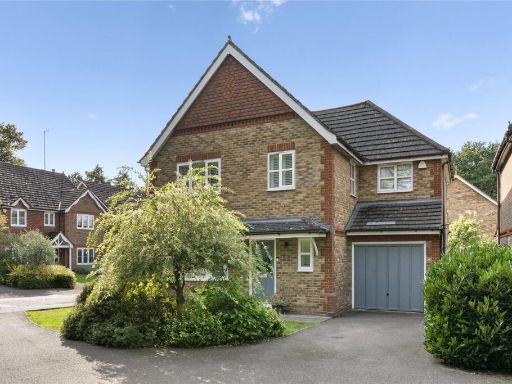 4 bedroom detached house for sale in Parnell Gardens, Weybridge, KT13 — £950,000 • 4 bed • 2 bath • 1574 ft²
4 bedroom detached house for sale in Parnell Gardens, Weybridge, KT13 — £950,000 • 4 bed • 2 bath • 1574 ft²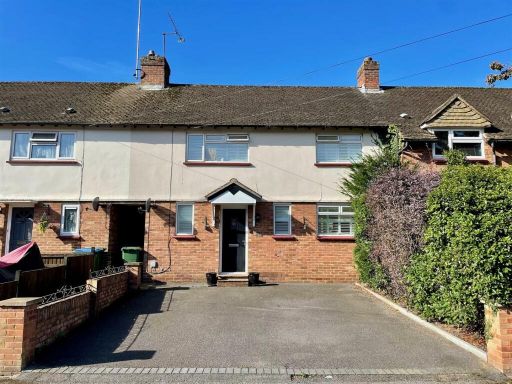 3 bedroom house for sale in John Cobb Road, Weybridge, KT13 — £500,000 • 3 bed • 1 bath • 877 ft²
3 bedroom house for sale in John Cobb Road, Weybridge, KT13 — £500,000 • 3 bed • 1 bath • 877 ft²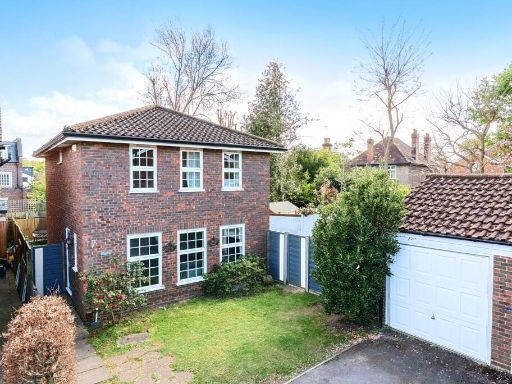 4 bedroom detached house for sale in Darnley Park, Weybridge, KT13 — £850,000 • 4 bed • 1 bath • 1043 ft²
4 bedroom detached house for sale in Darnley Park, Weybridge, KT13 — £850,000 • 4 bed • 1 bath • 1043 ft²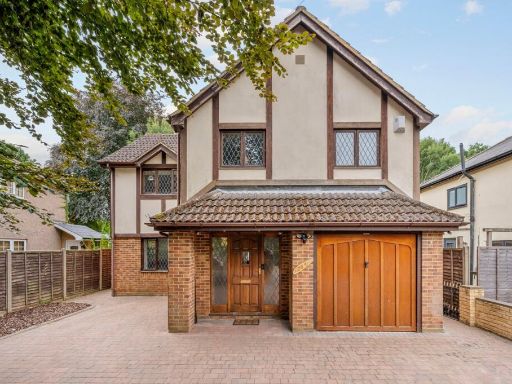 3 bedroom detached house for sale in Alexandra Road, Addlestone, KT15 — £650,000 • 3 bed • 2 bath • 1419 ft²
3 bedroom detached house for sale in Alexandra Road, Addlestone, KT15 — £650,000 • 3 bed • 2 bath • 1419 ft²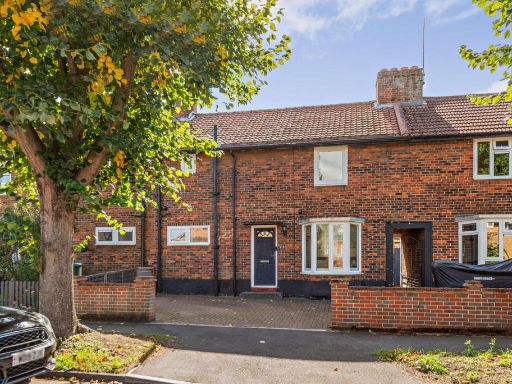 3 bedroom house for sale in Old Palace Road, Weybridge, KT13 — £550,000 • 3 bed • 1 bath • 856 ft²
3 bedroom house for sale in Old Palace Road, Weybridge, KT13 — £550,000 • 3 bed • 1 bath • 856 ft²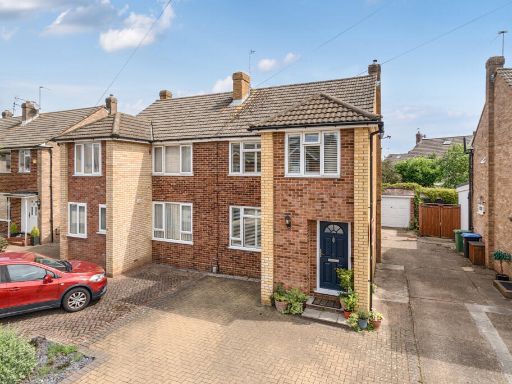 3 bedroom semi-detached house for sale in Edward II Avenue, Byfleet, KT14 — £475,000 • 3 bed • 1 bath • 1035 ft²
3 bedroom semi-detached house for sale in Edward II Avenue, Byfleet, KT14 — £475,000 • 3 bed • 1 bath • 1035 ft²