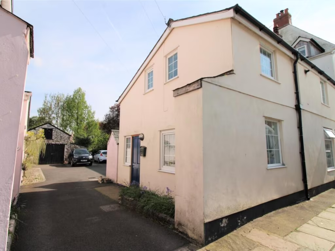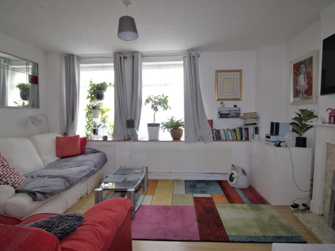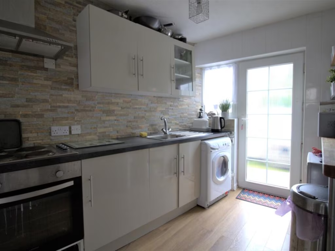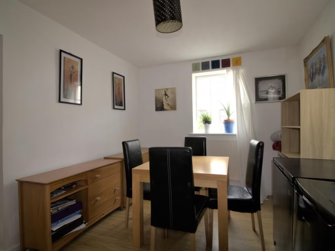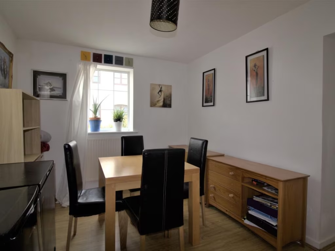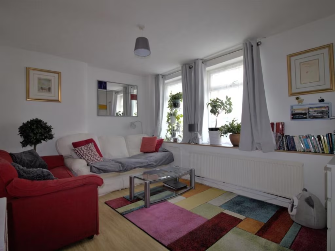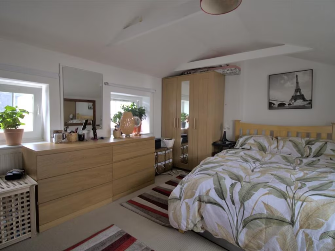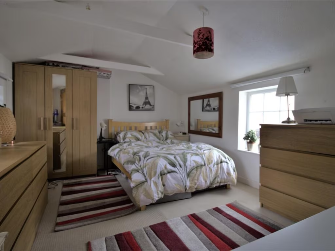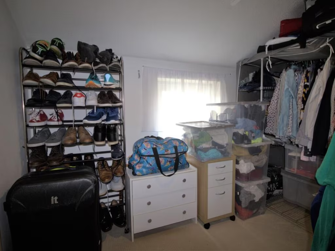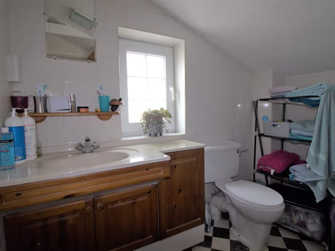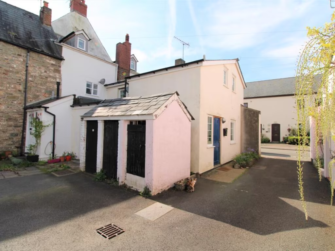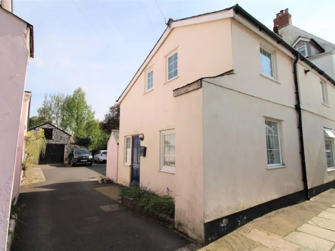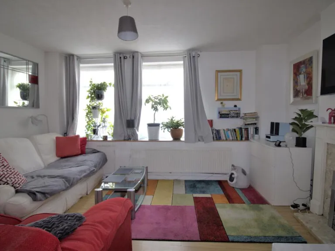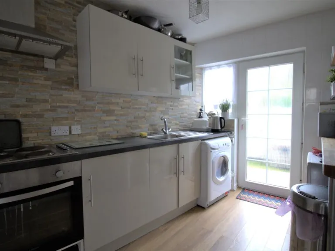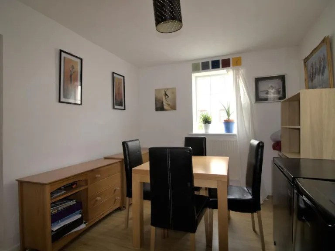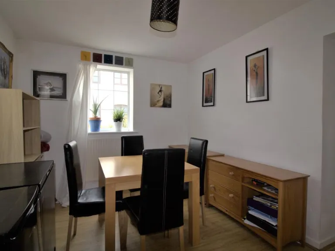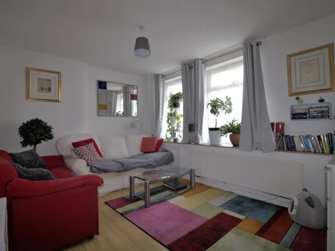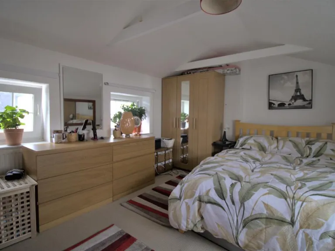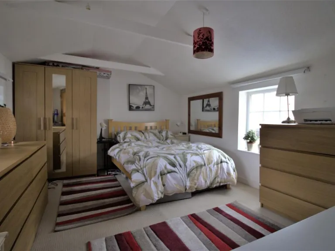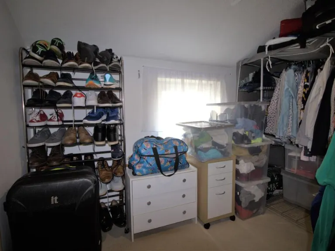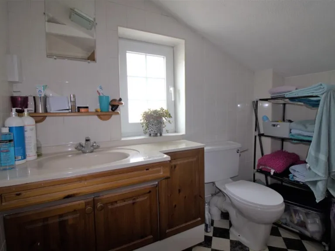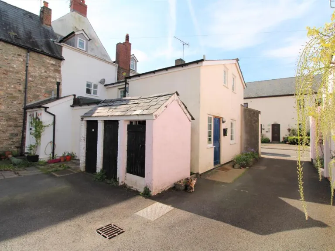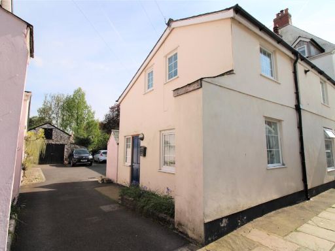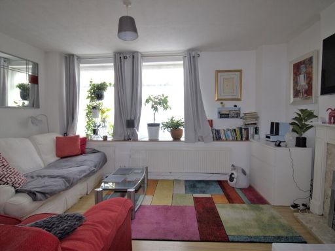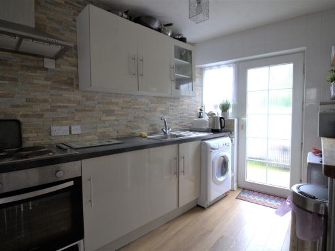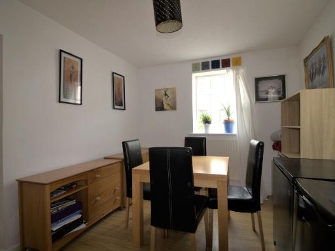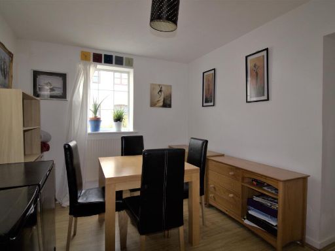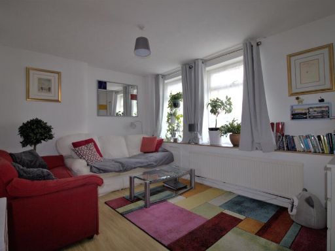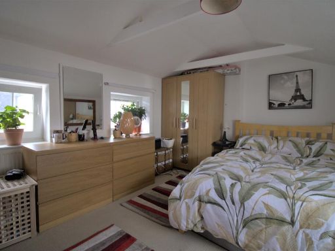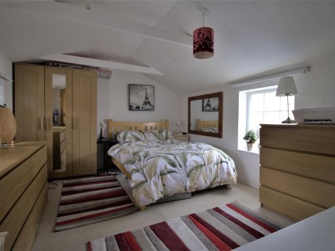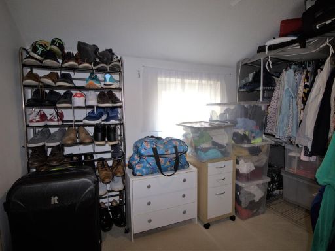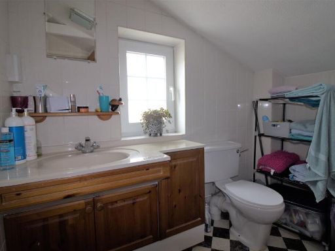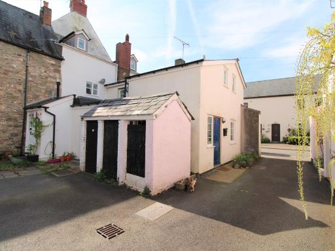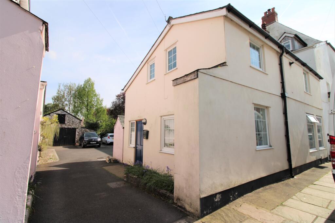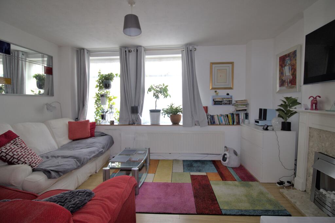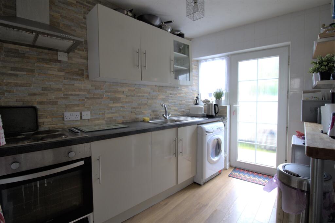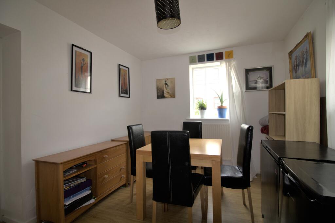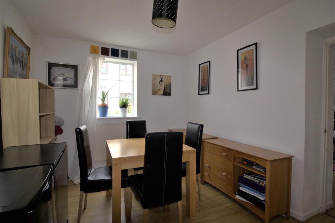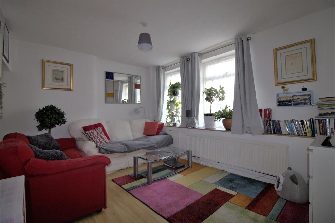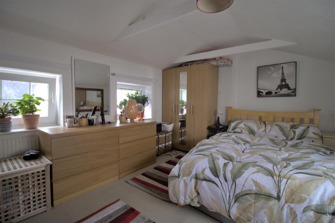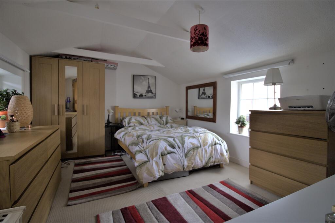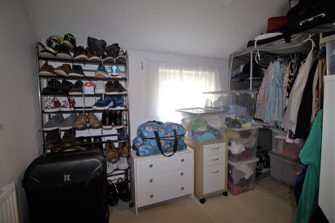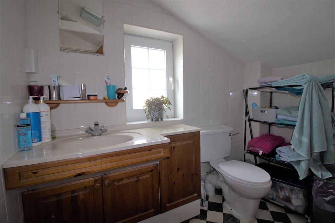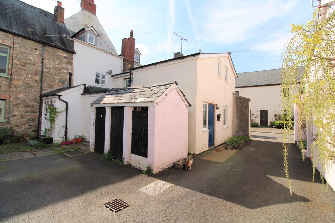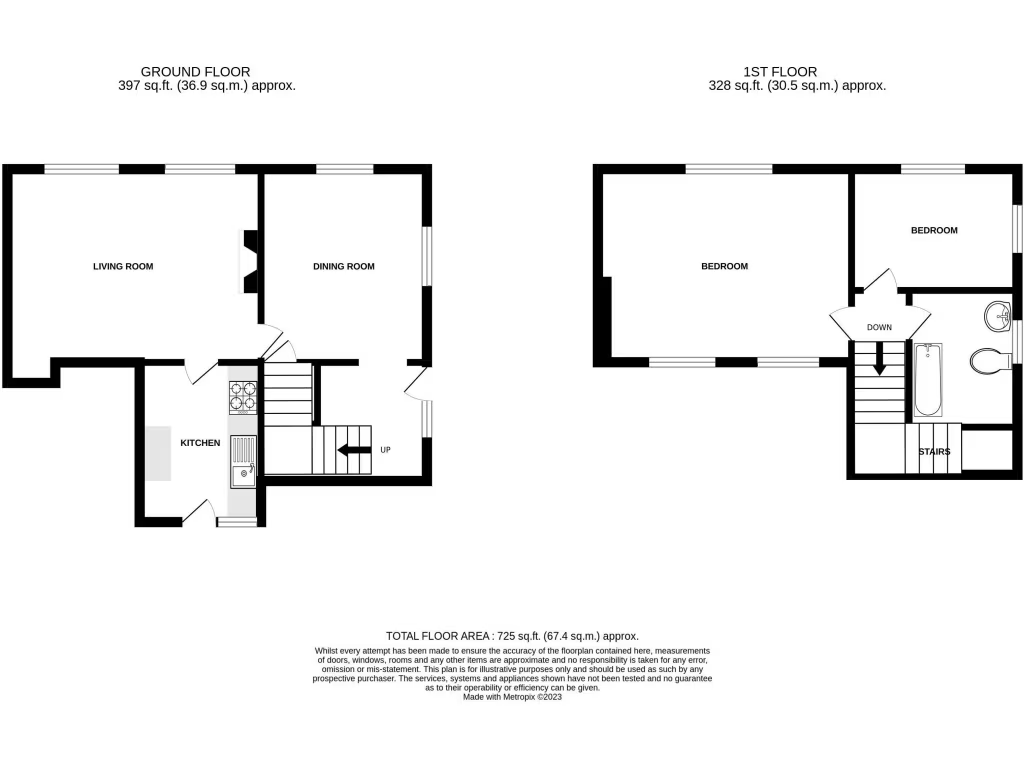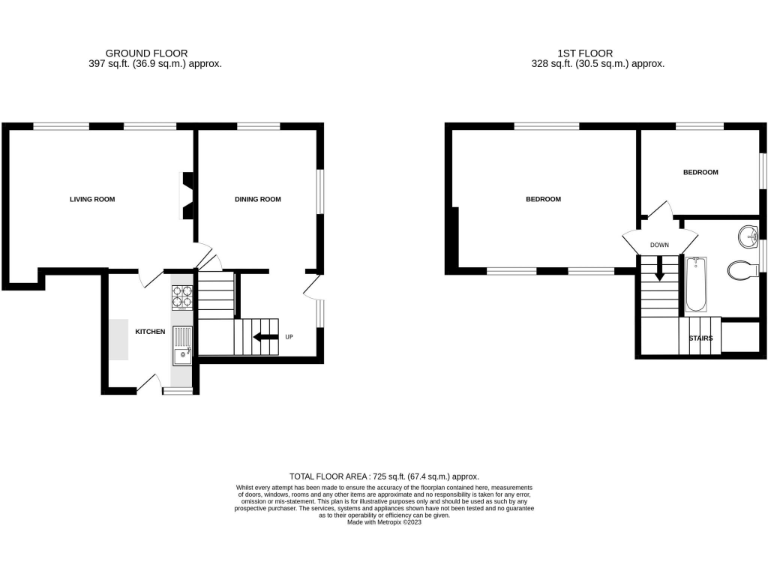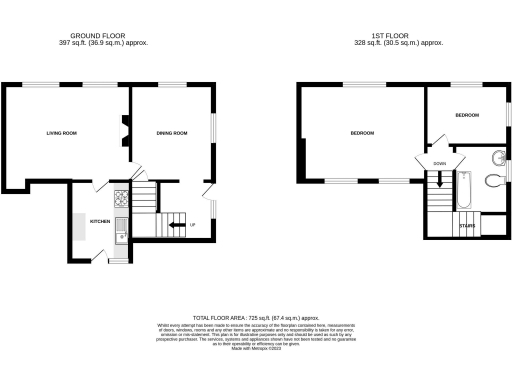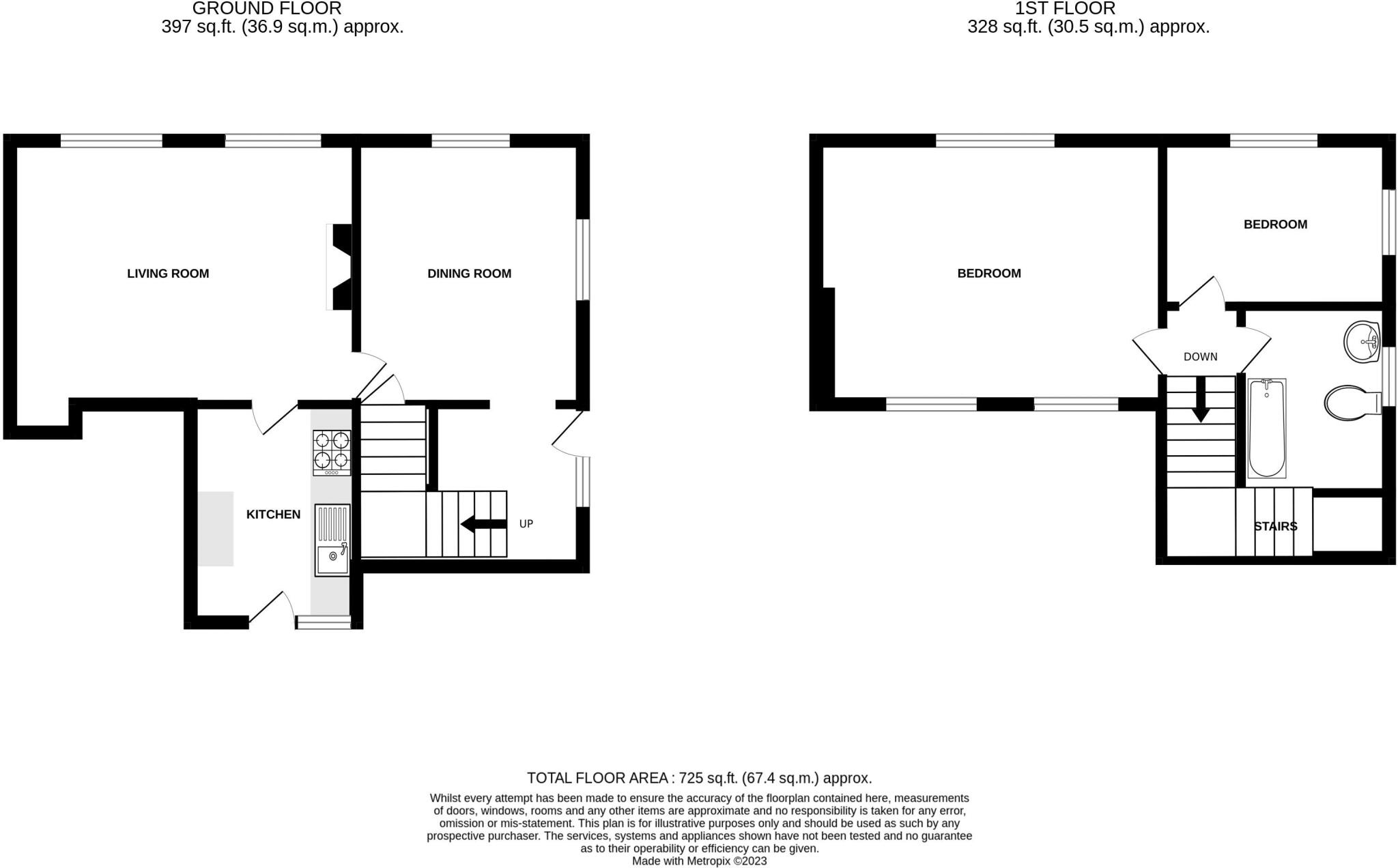Summary - 13 OLD MARKET STREET USK NP15 1AL
Two spacious reception rooms with high ceilings and exposed beams
Modern fitted kitchen with direct rear access
Approx. 725 sq ft (67.4 sq m); compact two-bedroom layout
UPVC double glazing and mains gas central heating fitted
Small private courtyard/parking and stone-built external storage shed
Very small garden/plot; limited external space for expandability
Council tax above average; wider area shows higher deprivation indicators
Suitable for light refurbishment; ideal buy-to-let or first home
This compact period cottage sits in the heart of Usk, tucked into a courtyard of similar character properties. High ceilings and exposed beams give the principal rooms a light, airy feel uncommon in homes of this size. Two reception rooms and a modern fitted kitchen provide a practical layout for everyday living or letting.
The property is a straightforward freehold two-bedroom home (approx. 725 sq ft) with UPVC double glazing, mains gas central heating and a stone-built external storage shed. Vehicular access leads to a small private courtyard/parking area — useful in a town-centre setting — and the location is a short walk from shops, services and good motorway links.
Size and external space are limited: frontage and garden areas are very small, and the plot is compact. The house suits a first-time buyer, small family or investor looking for a low-maintenance town cottage with period character and scope for light refurbishment to increase value.
Buyers should note the council tax is above average for the area and the wider area has indicators of high deprivation; the house itself appears well-presented but will reward cosmetic updating rather than major structural work. No flooding risk is recorded.
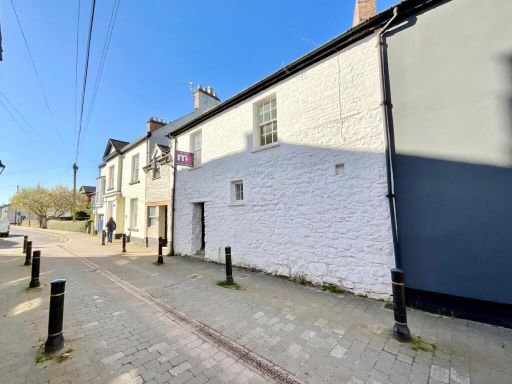 2 bedroom terraced house for sale in Maryport Street, Usk, NP15 — £275,000 • 2 bed • 2 bath • 715 ft²
2 bedroom terraced house for sale in Maryport Street, Usk, NP15 — £275,000 • 2 bed • 2 bath • 715 ft²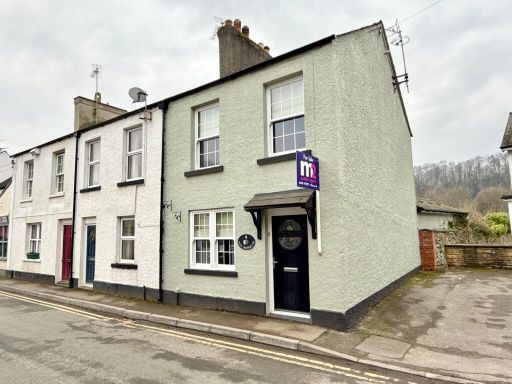 2 bedroom end of terrace house for sale in New Market Street, Usk, NP15 — £350,000 • 2 bed • 1 bath • 842 ft²
2 bedroom end of terrace house for sale in New Market Street, Usk, NP15 — £350,000 • 2 bed • 1 bath • 842 ft²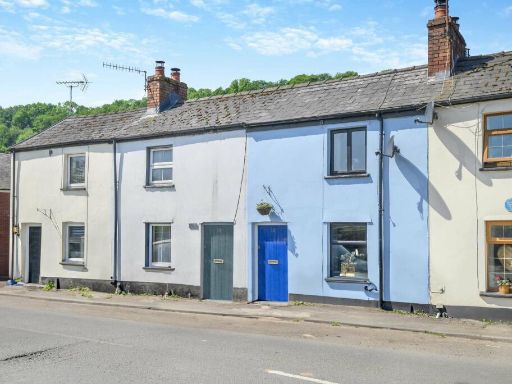 2 bedroom terraced house for sale in Woodside, Usk, NP15 — £225,000 • 2 bed • 1 bath • 592 ft²
2 bedroom terraced house for sale in Woodside, Usk, NP15 — £225,000 • 2 bed • 1 bath • 592 ft²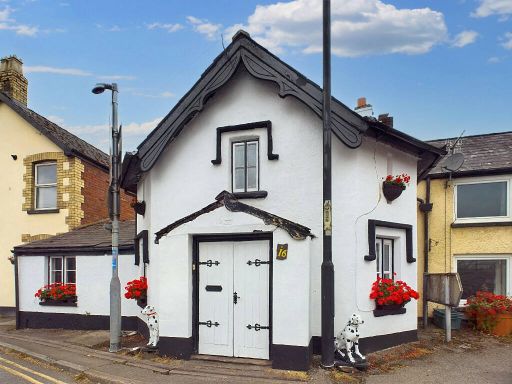 3 bedroom character property for sale in Woodside, Usk, Monmouthshire, NP15 — £290,000 • 3 bed • 1 bath • 1117 ft²
3 bedroom character property for sale in Woodside, Usk, Monmouthshire, NP15 — £290,000 • 3 bed • 1 bath • 1117 ft²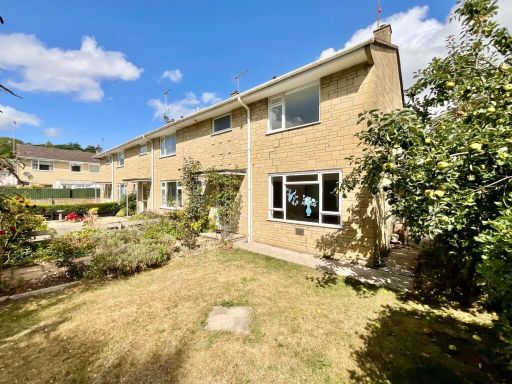 3 bedroom end of terrace house for sale in Ty Brith Gardens, Usk, NP15 — £345,000 • 3 bed • 1 bath • 1121 ft²
3 bedroom end of terrace house for sale in Ty Brith Gardens, Usk, NP15 — £345,000 • 3 bed • 1 bath • 1121 ft²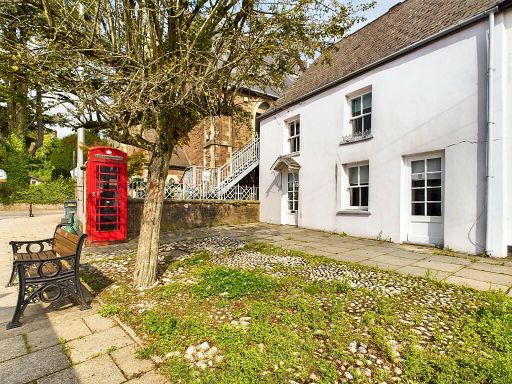 3 bedroom end of terrace house for sale in Twyn Square, Usk, NP15 1BH, NP15 — £375,000 • 3 bed • 2 bath • 1561 ft²
3 bedroom end of terrace house for sale in Twyn Square, Usk, NP15 1BH, NP15 — £375,000 • 3 bed • 2 bath • 1561 ft²