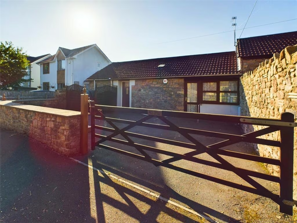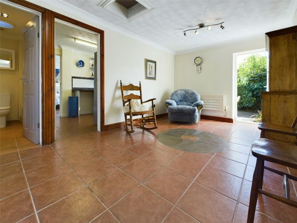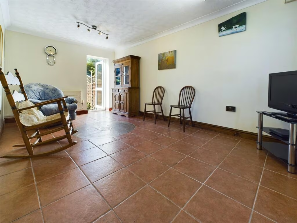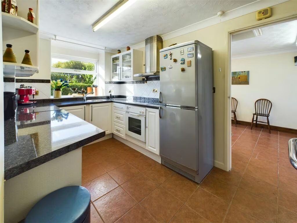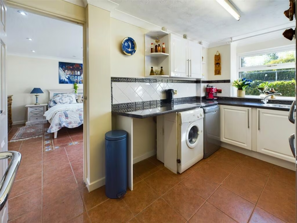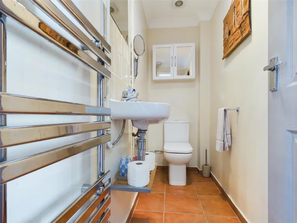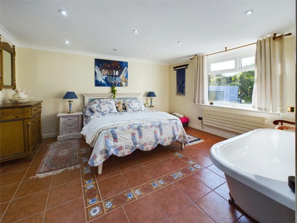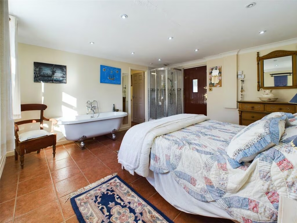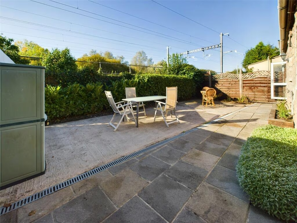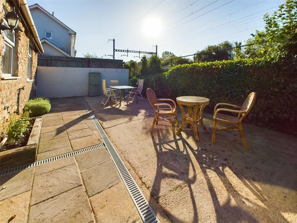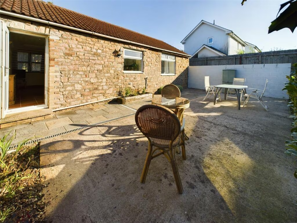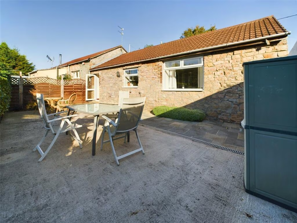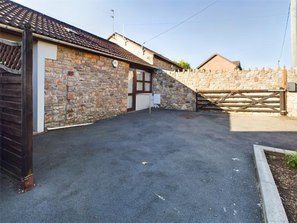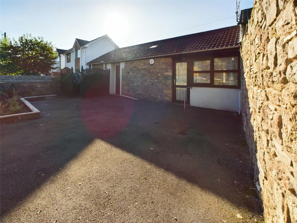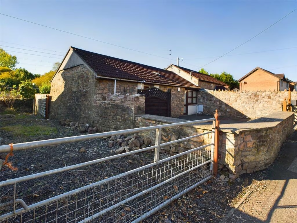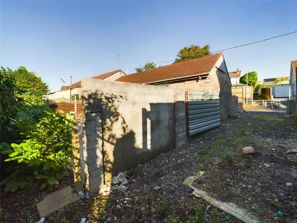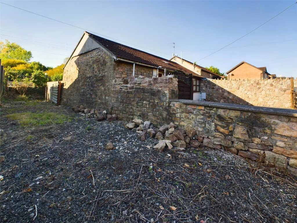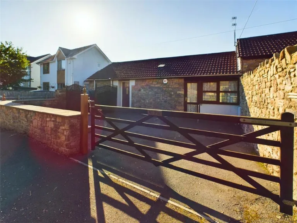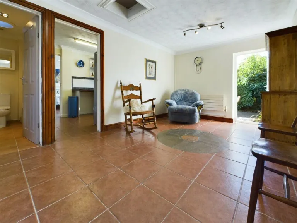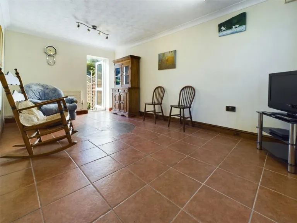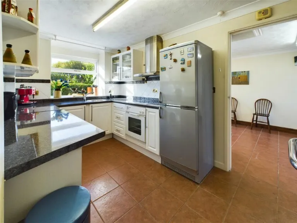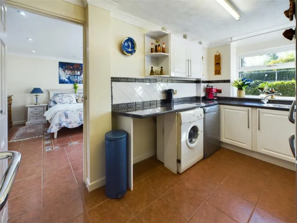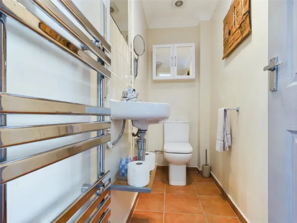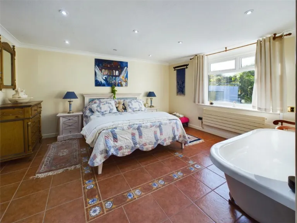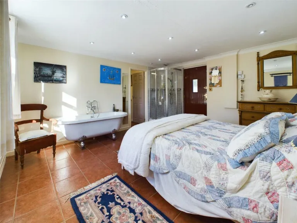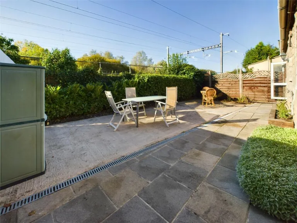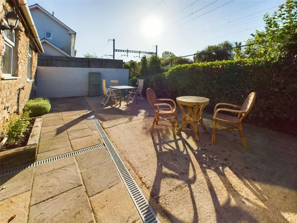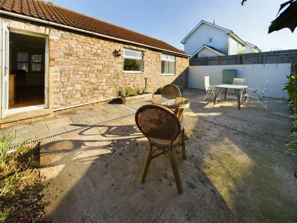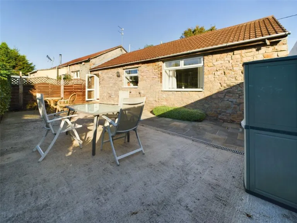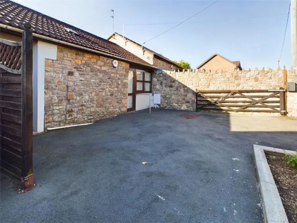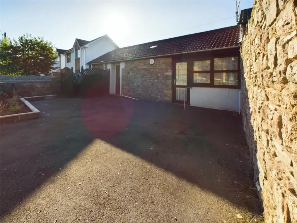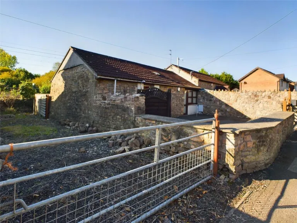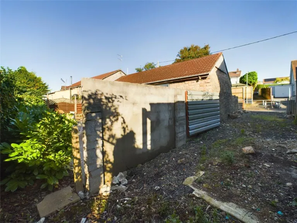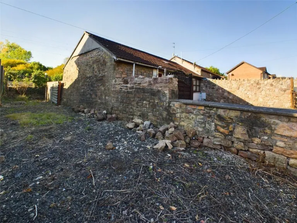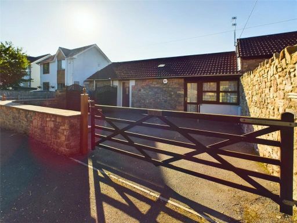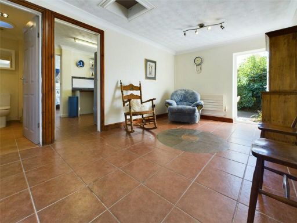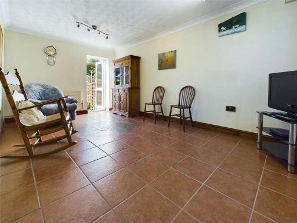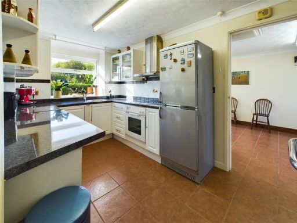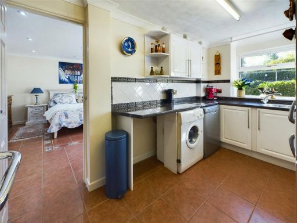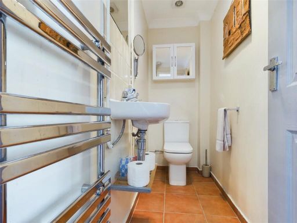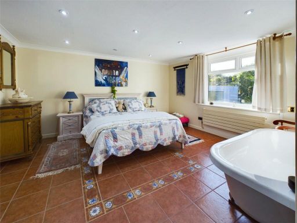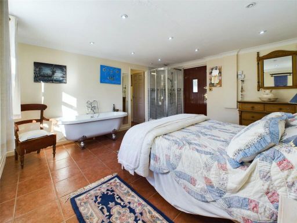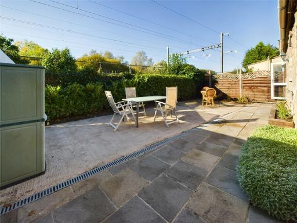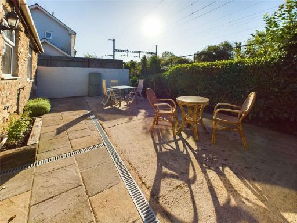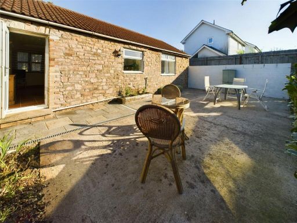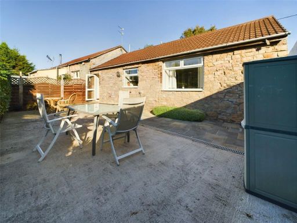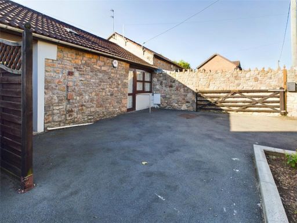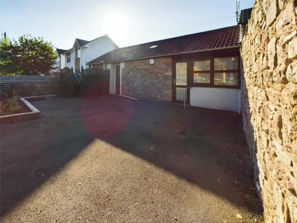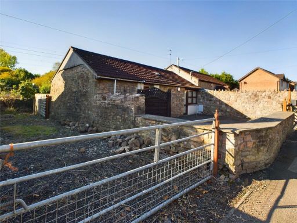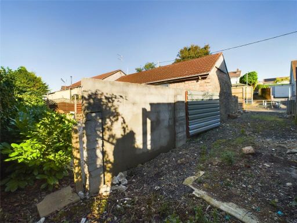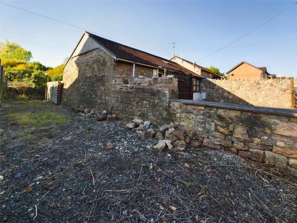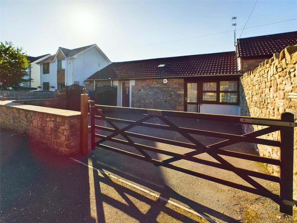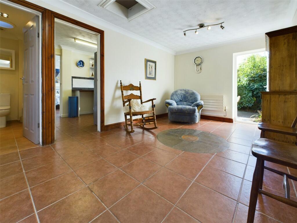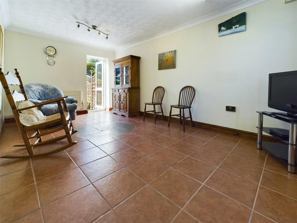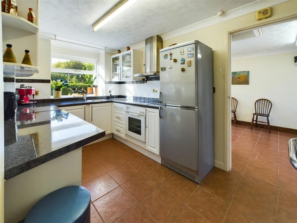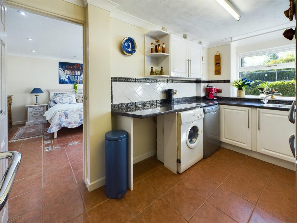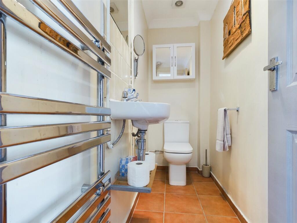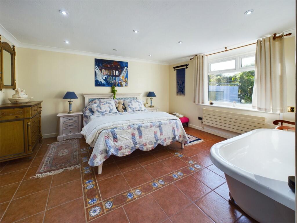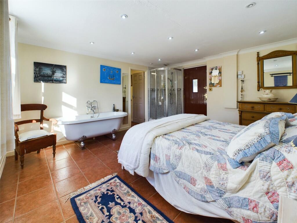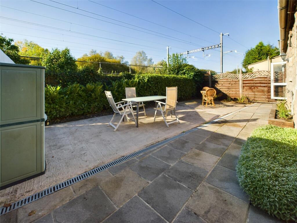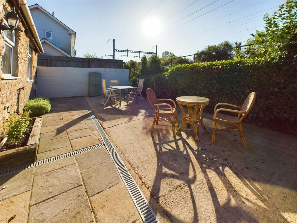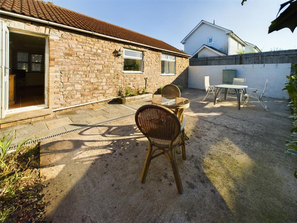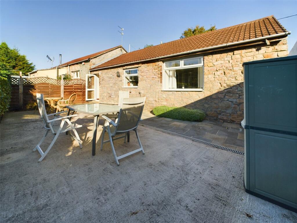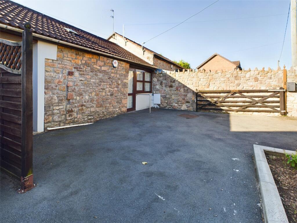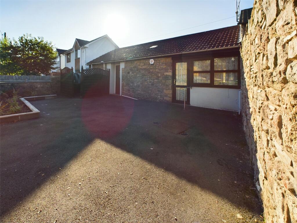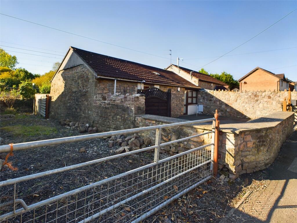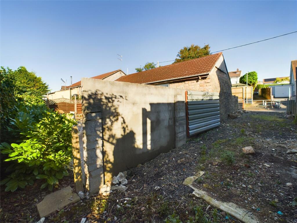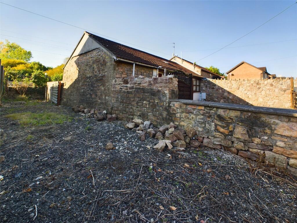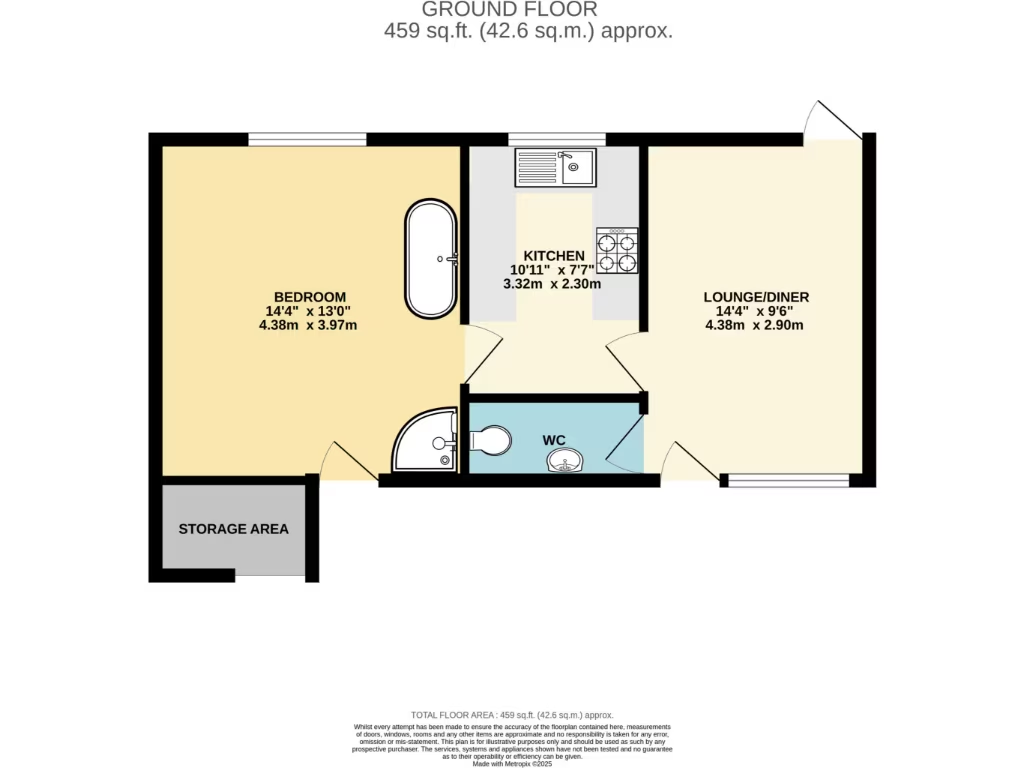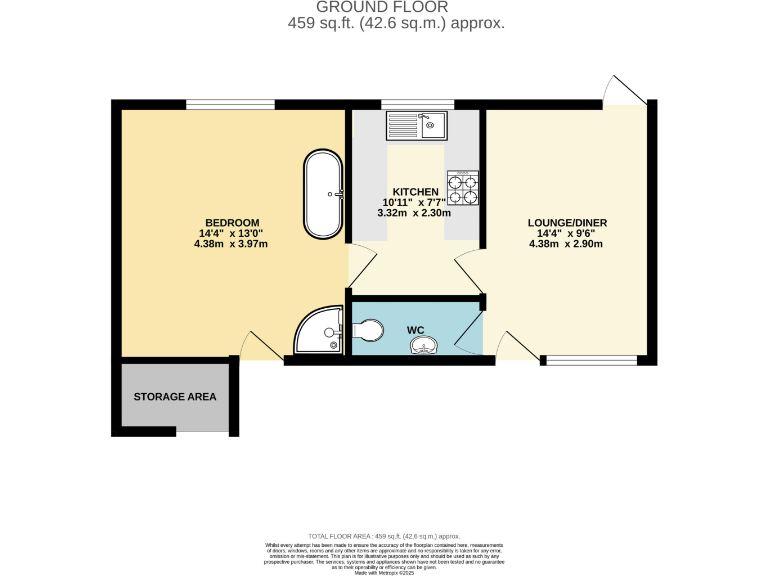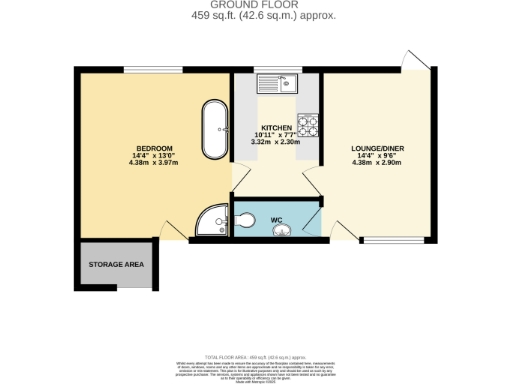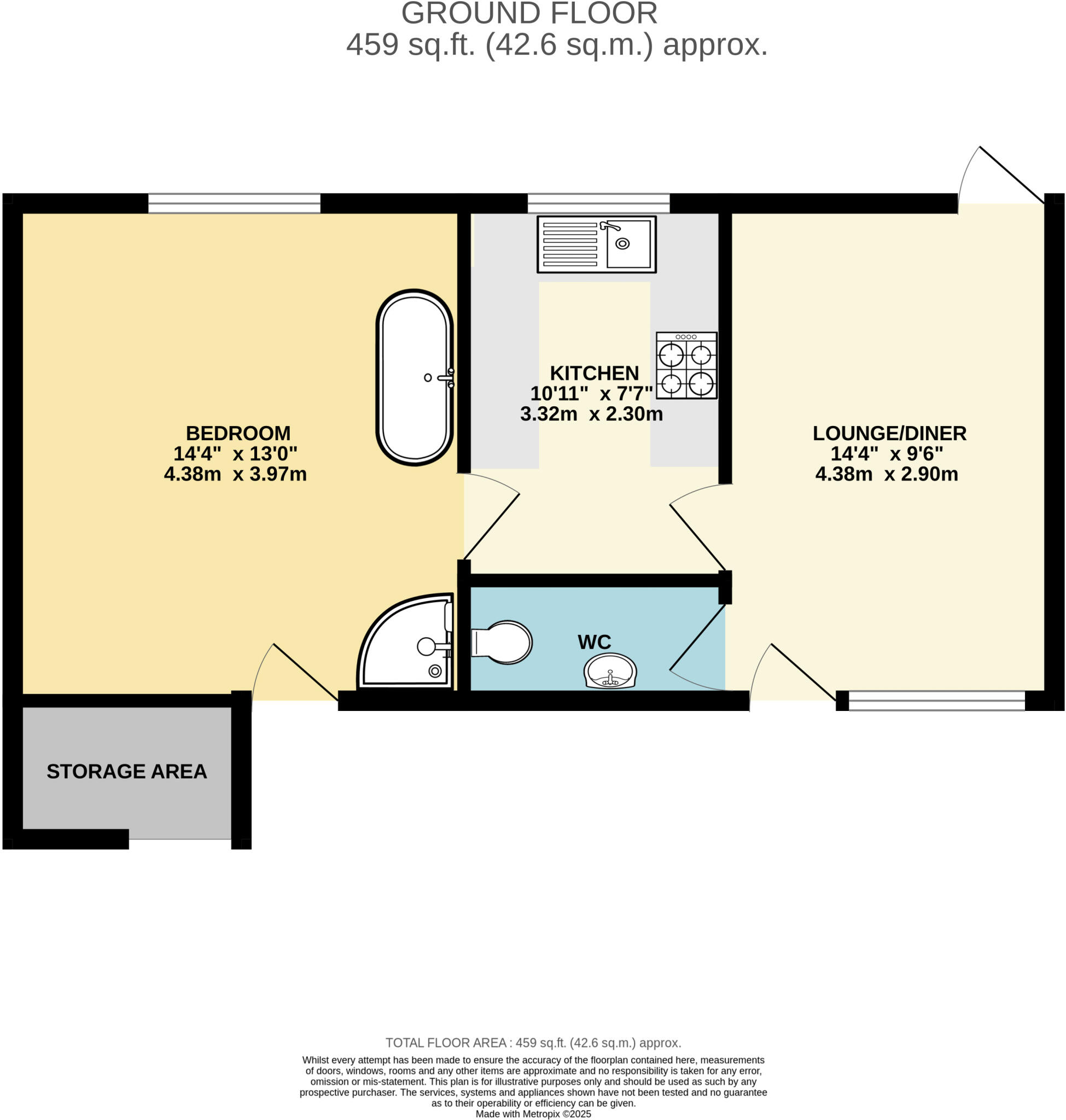Summary - PRIORY COTTAGE, WEST END, CALDICOT, MAGOR NP26 3HT
1 bed 1 bath Bungalow
One double bedroom with en‑suite bath and separate shower cubicle
Private low‑maintenance rear garden with paved seating area
Off‑street parking plus separate private driveway (potential to extend)
Freehold, single-storey barn conversion, built 2007–2011
Compact footprint ~459 sq ft — best for singles or couples
No onward chain — immediate exchange possible
Area shows higher deprivation indices — consider resale implications
Average mobile signal and service connectivity in the locality
Quiet, single-storey living in West End, Magor — this one-bedroom barn conversion offers an easy-entry, low-maintenance home close to village amenities and the M4. The sitting room opens to a private paved rear garden and the bedroom includes both a freestanding bath and a separate shower cubicle, giving comfortable accommodation for a single occupant or couple.
Practical benefits include off-street parking, a separate private driveway which could allow room for extension (subject to planning consent), and freehold tenure with no onward chain. The property was constructed within the 2007–2011 period and has double glazing and gas central heating, so basic services are modern and straightforward.
Be clear about the limits: the layout is compact (approximately 459 sq ft) and primarily suited to those needing one bedroom. The local area is classified with higher deprivation indices than nearby suburbs, and mobile signal is only average — factors to consider for long‑term resale and lifestyle.
Overall this is a characterful, low‑upkeep cottage-styled bungalow that suits first-time buyers or downsizers wanting village proximity and simple single-level living. The separate driveway offers scope for future adaptation, but any expansion would need the appropriate consents.
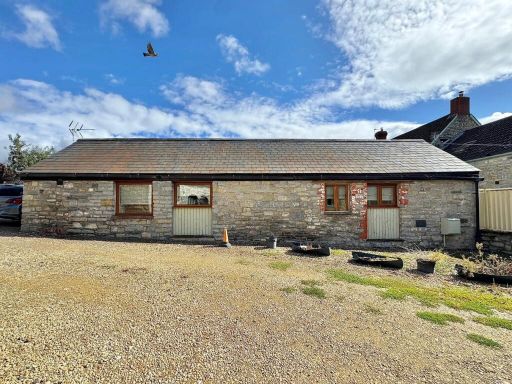 1 bedroom detached house for sale in Bishton, Newport, NP18 — £250,000 • 1 bed • 1 bath • 440 ft²
1 bedroom detached house for sale in Bishton, Newport, NP18 — £250,000 • 1 bed • 1 bath • 440 ft²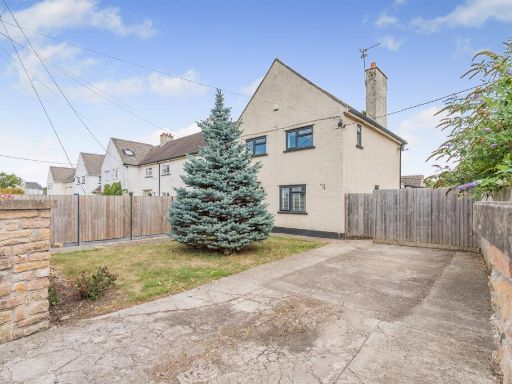 3 bedroom end of terrace house for sale in Sycamore Terrace, Magor, Caldicot, NP26 — £360,000 • 3 bed • 1 bath • 1249 ft²
3 bedroom end of terrace house for sale in Sycamore Terrace, Magor, Caldicot, NP26 — £360,000 • 3 bed • 1 bath • 1249 ft²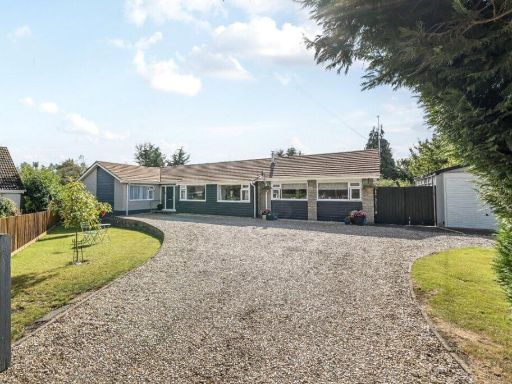 4 bedroom detached bungalow for sale in Magor, Caldicot, Monmouthshire, NP26 — £585,000 • 4 bed • 2 bath • 1675 ft²
4 bedroom detached bungalow for sale in Magor, Caldicot, Monmouthshire, NP26 — £585,000 • 4 bed • 2 bath • 1675 ft²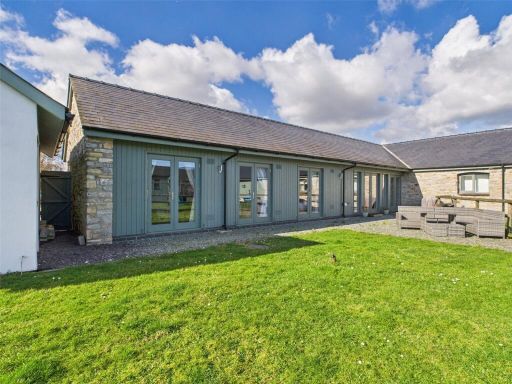 3 bedroom barn conversion for sale in Bishton Road, Bishton, Newport, NP18 — £390,000 • 3 bed • 1 bath • 1305 ft²
3 bedroom barn conversion for sale in Bishton Road, Bishton, Newport, NP18 — £390,000 • 3 bed • 1 bath • 1305 ft²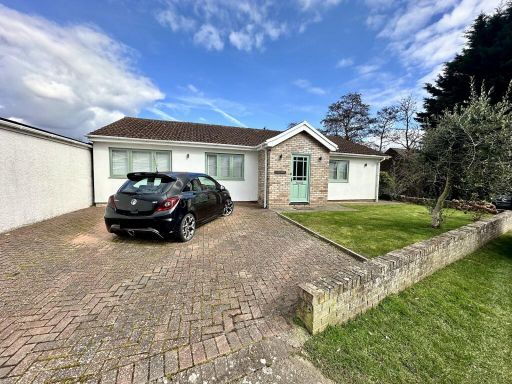 3 bedroom detached house for sale in Magor, Caldicot, Monmouthshire. NP26 3EG, NP26 — £475,000 • 3 bed • 2 bath • 1777 ft²
3 bedroom detached house for sale in Magor, Caldicot, Monmouthshire. NP26 3EG, NP26 — £475,000 • 3 bed • 2 bath • 1777 ft²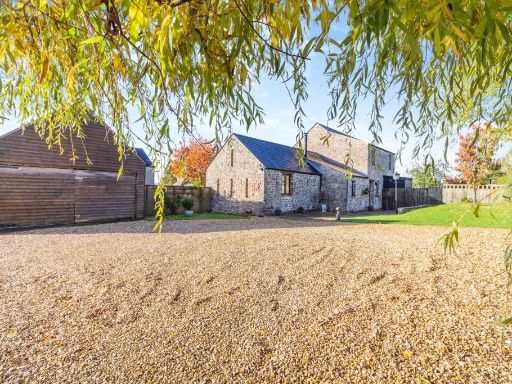 3 bedroom detached house for sale in Sgubor Fach, Magor, Caldicot, Waunarw Farm, NP26 — £600,000 • 3 bed • 2 bath • 1637 ft²
3 bedroom detached house for sale in Sgubor Fach, Magor, Caldicot, Waunarw Farm, NP26 — £600,000 • 3 bed • 2 bath • 1637 ft²