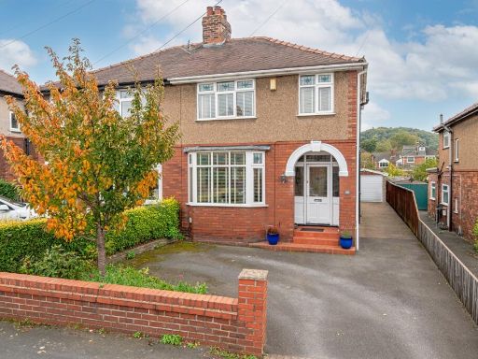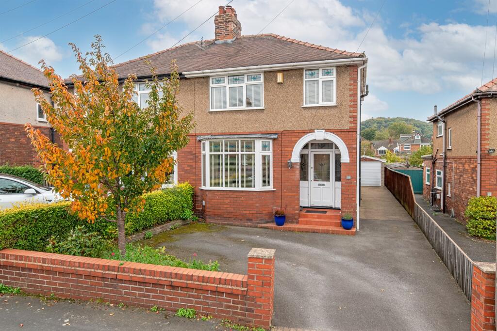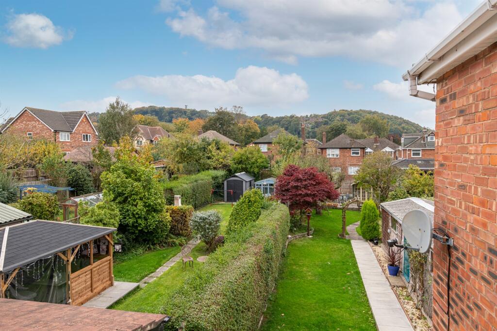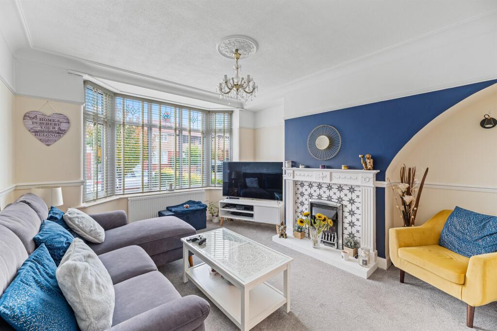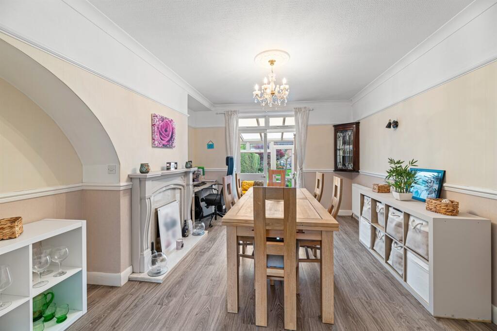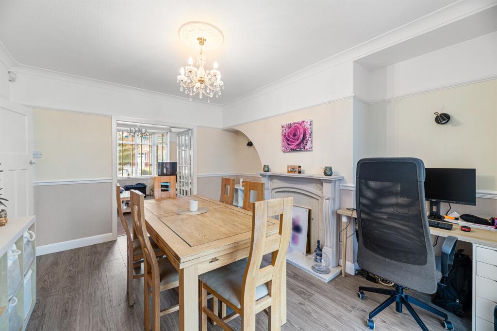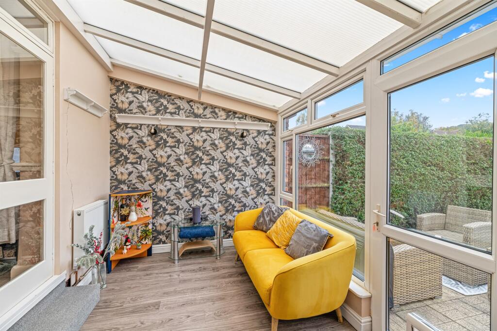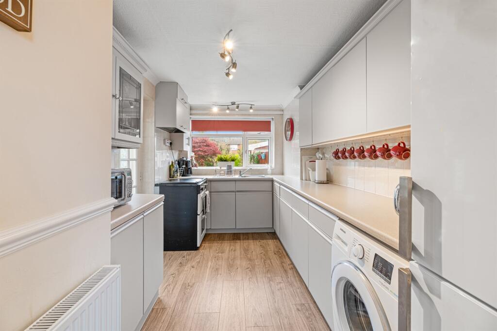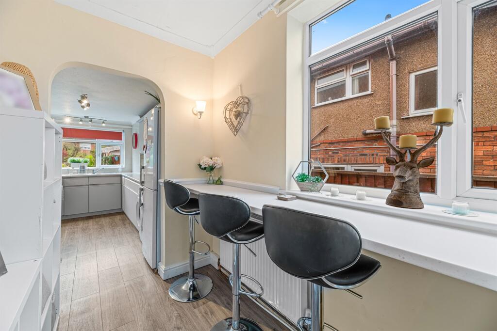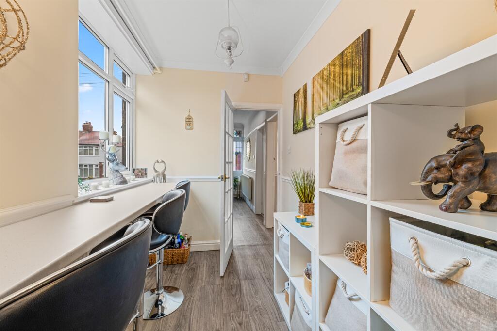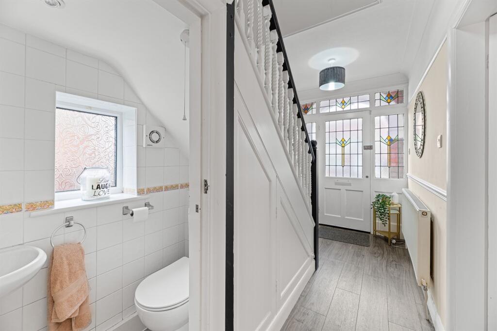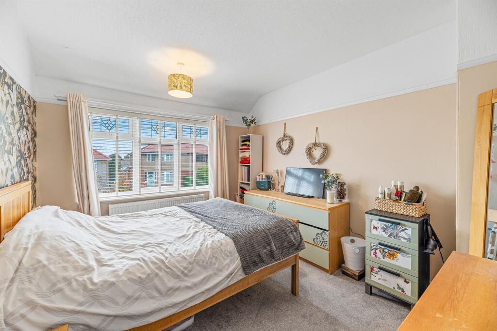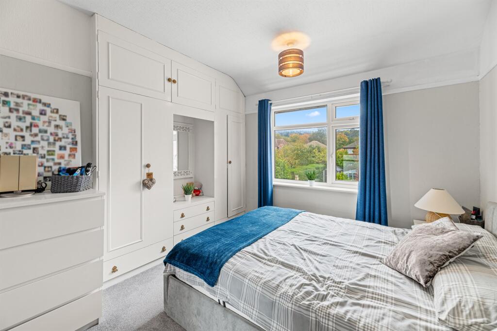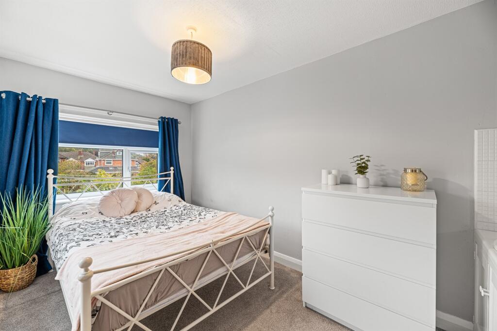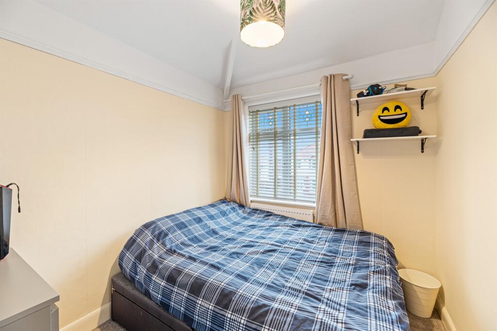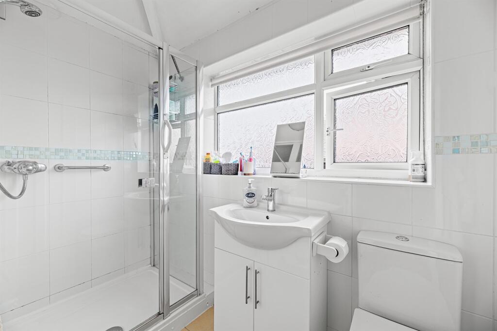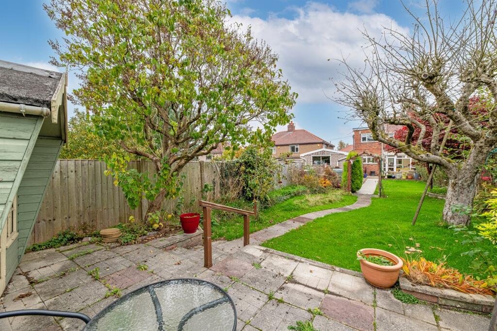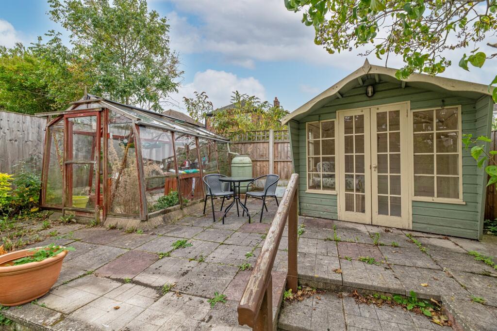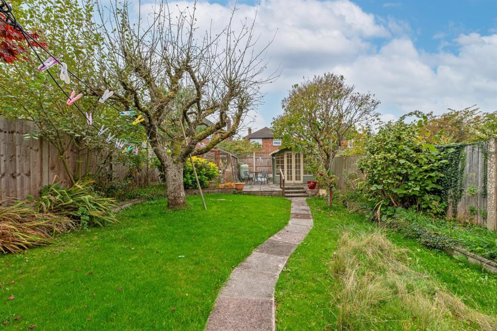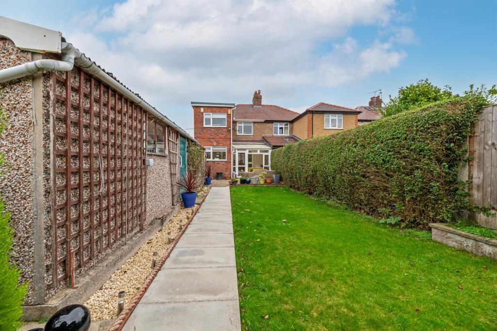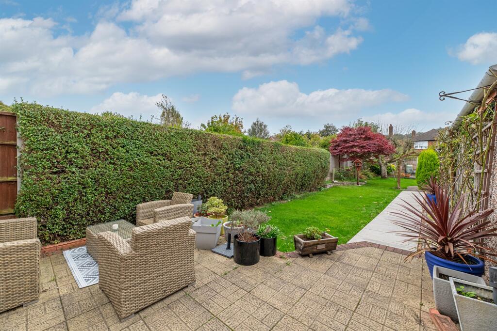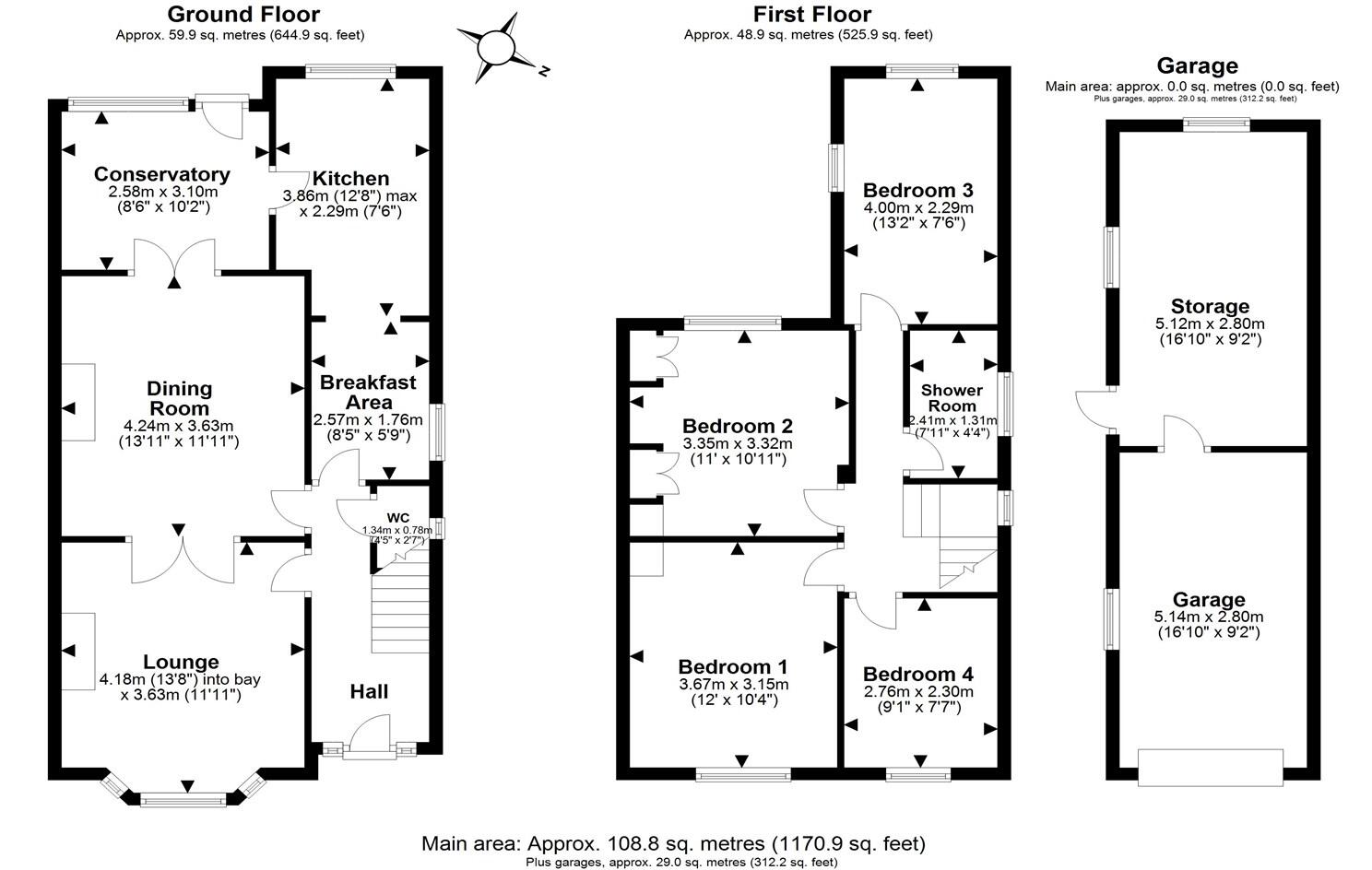Summary - 21 Doric Avenue, Frodsham WA6 7RB
4 bed 1 bath Semi-Detached
Spacious layout and long garden ideal for growing families and gardeners.
Almost 100ft west-facing rear garden with patio, summer house and greenhouse
A 1930s semi‑detached family home blending period character with fresh, recently renovated interiors. The house offers four bedrooms across two floors, bright bay‑front reception rooms and a through living/dining arrangement that works well for family life.
The west‑facing rear garden is almost 100ft long, with established beds, two patio areas, summer house and greenhouse — excellent for children, entertaining and gardening. Parking is straightforward with a wide driveway and off‑street space for multiple cars.
A substantial detached garage with attached workshop at the rear provides practical storage and genuine scope for a home office or hobby space (may require adaptation). Heating is gas‑fired and windows are double glazed; overall condition is good following recent cosmetic refurbishment.
Practical considerations: there is a single shower room on the first floor and only one WC on the ground floor, so families may prefer to modernise or extend bathrooms. While largely updated cosmetically, further kitchen or bathroom upgrades could add value if desired.
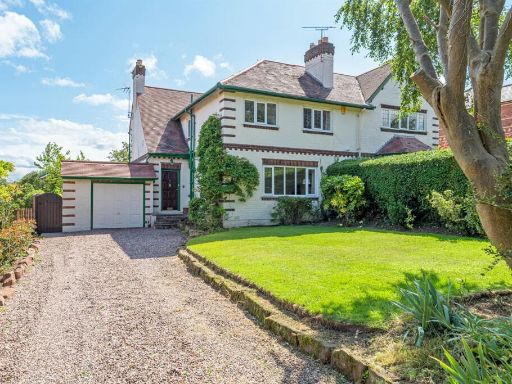 4 bedroom semi-detached house for sale in Fluin Lane, Frodsham, WA6 — £550,000 • 4 bed • 2 bath • 1564 ft²
4 bedroom semi-detached house for sale in Fluin Lane, Frodsham, WA6 — £550,000 • 4 bed • 2 bath • 1564 ft²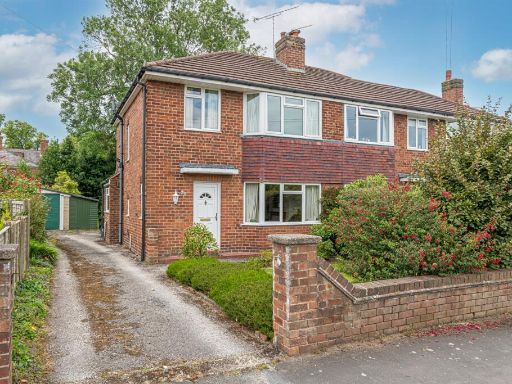 3 bedroom semi-detached house for sale in Doric Avenue, Frodsham, WA6 — £345,000 • 3 bed • 1 bath • 893 ft²
3 bedroom semi-detached house for sale in Doric Avenue, Frodsham, WA6 — £345,000 • 3 bed • 1 bath • 893 ft²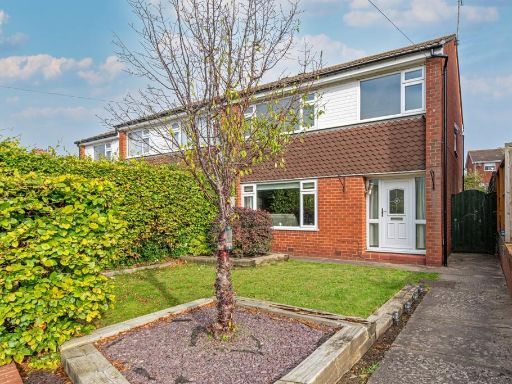 3 bedroom semi-detached house for sale in Whitehall Place, Frodsham, WA6 — £280,000 • 3 bed • 1 bath • 1027 ft²
3 bedroom semi-detached house for sale in Whitehall Place, Frodsham, WA6 — £280,000 • 3 bed • 1 bath • 1027 ft²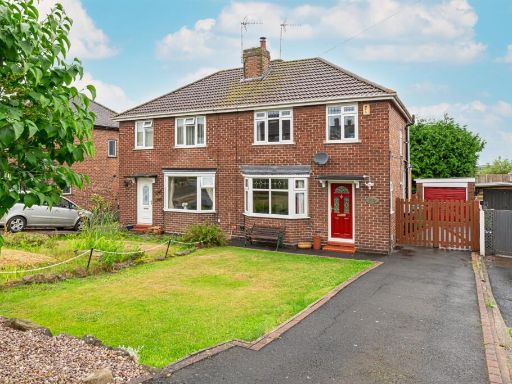 3 bedroom semi-detached house for sale in Ship Street, Frodsham, WA6 — £255,000 • 3 bed • 1 bath • 1022 ft²
3 bedroom semi-detached house for sale in Ship Street, Frodsham, WA6 — £255,000 • 3 bed • 1 bath • 1022 ft²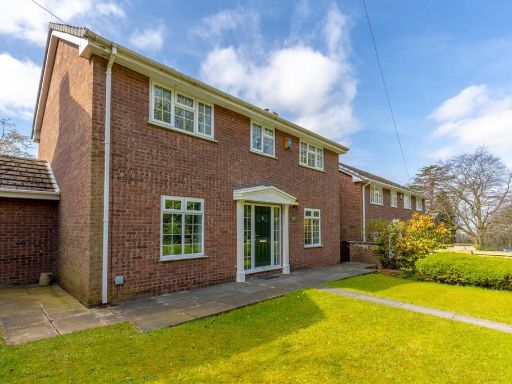 4 bedroom detached house for sale in Red Lane, Frodsham, WA6 — £525,000 • 4 bed • 2 bath • 1559 ft²
4 bedroom detached house for sale in Red Lane, Frodsham, WA6 — £525,000 • 4 bed • 2 bath • 1559 ft²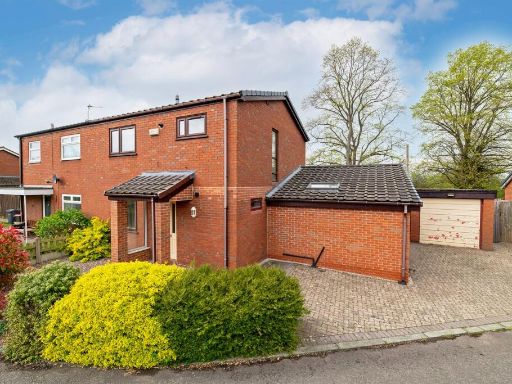 3 bedroom semi-detached house for sale in Rodgers Close, Frodsham, WA6 — £270,000 • 3 bed • 1 bath • 1130 ft²
3 bedroom semi-detached house for sale in Rodgers Close, Frodsham, WA6 — £270,000 • 3 bed • 1 bath • 1130 ft²







































