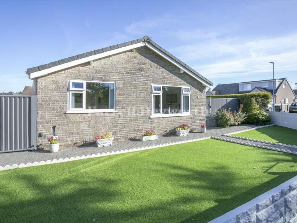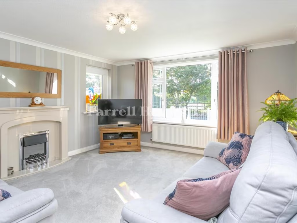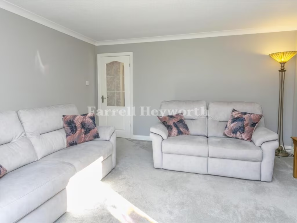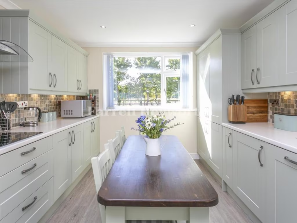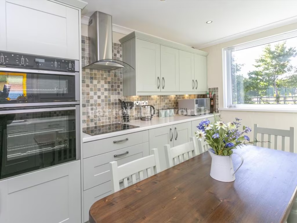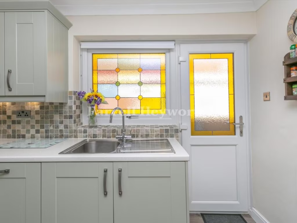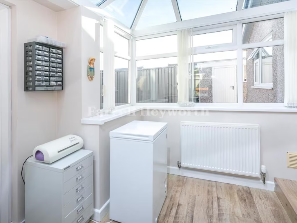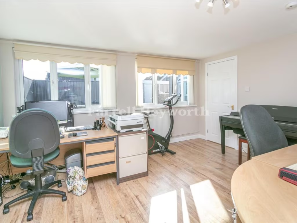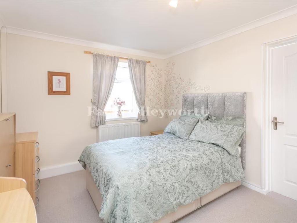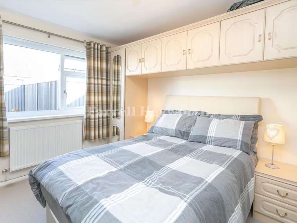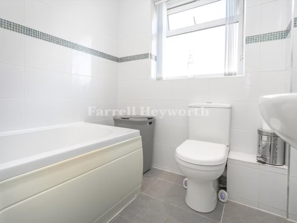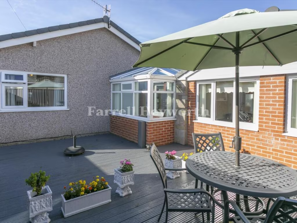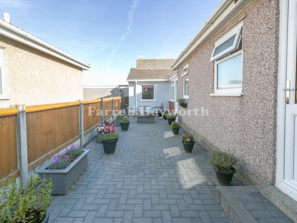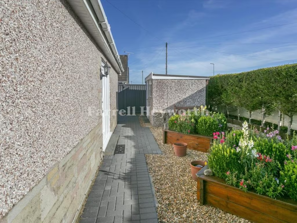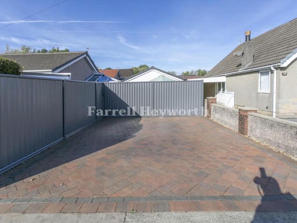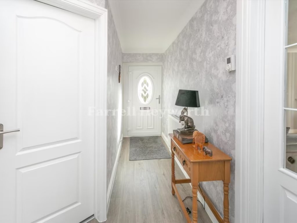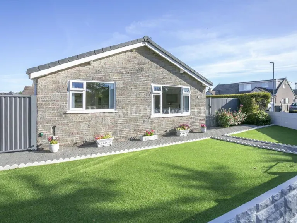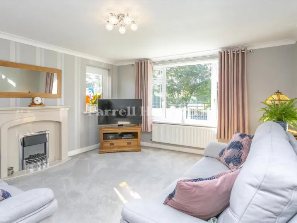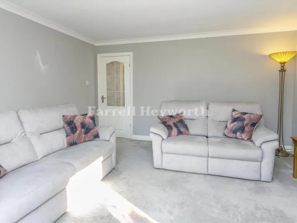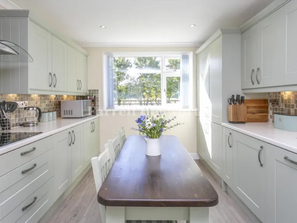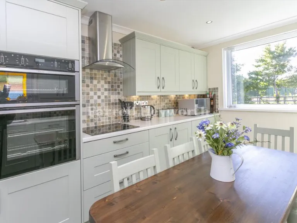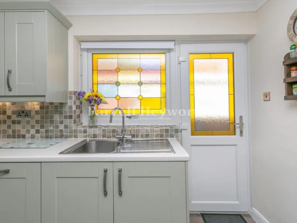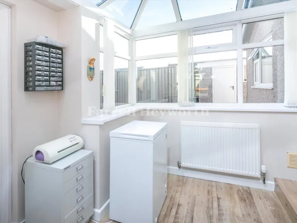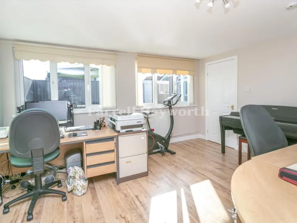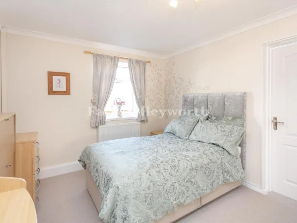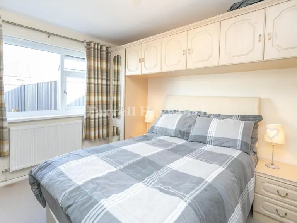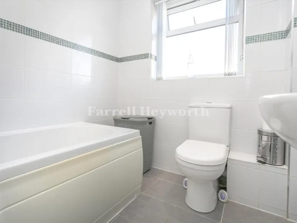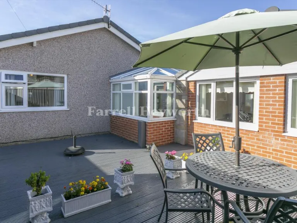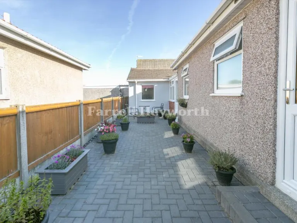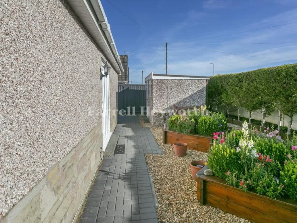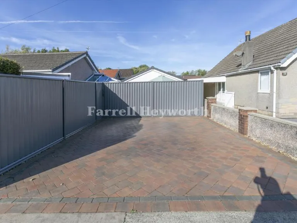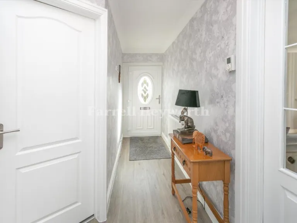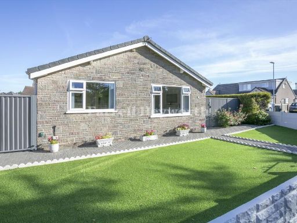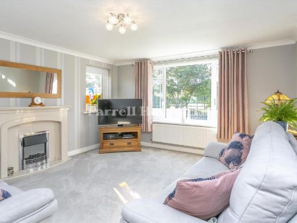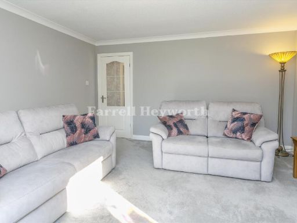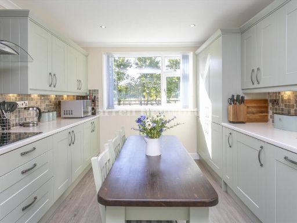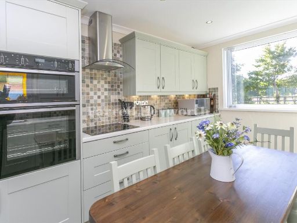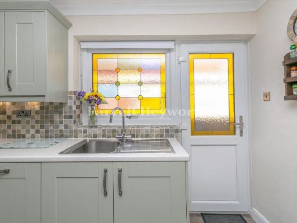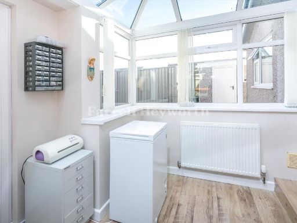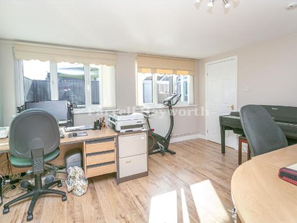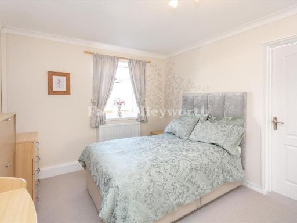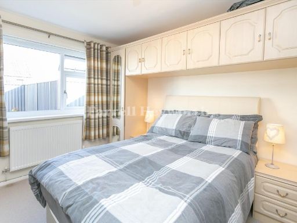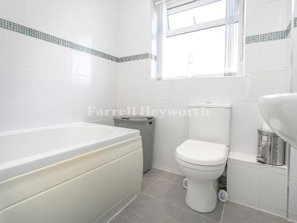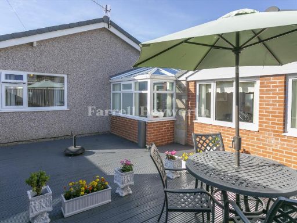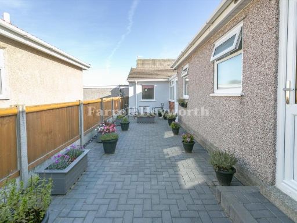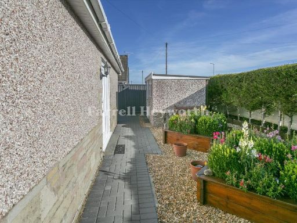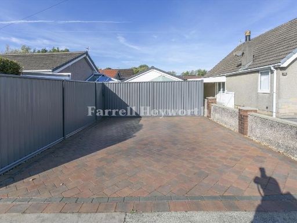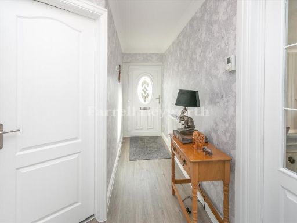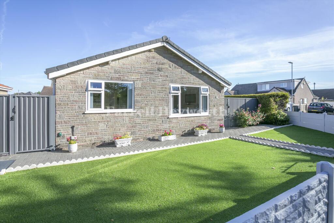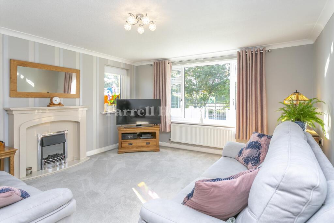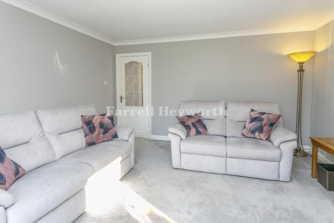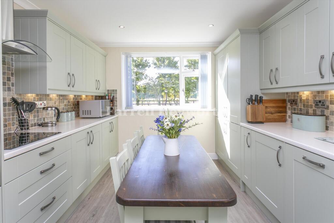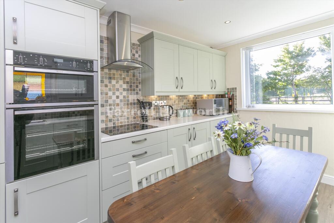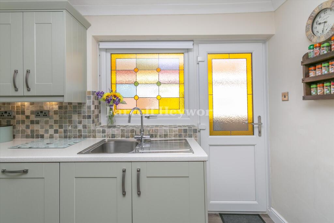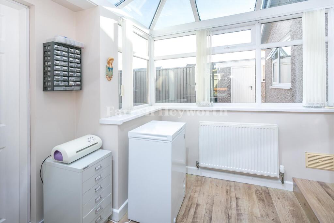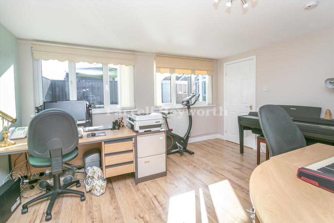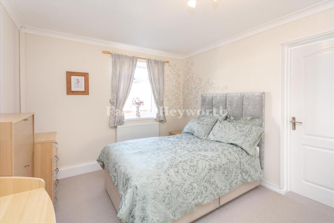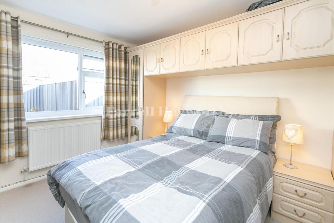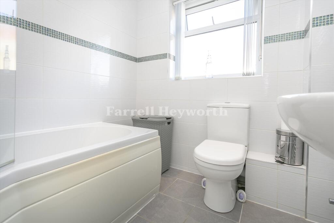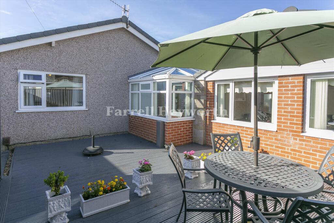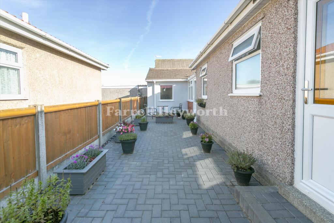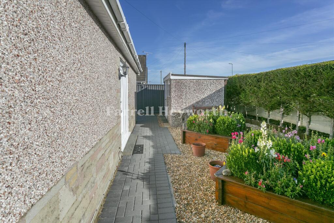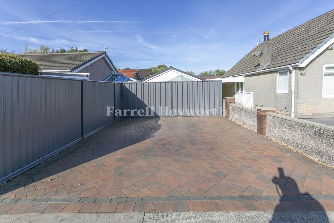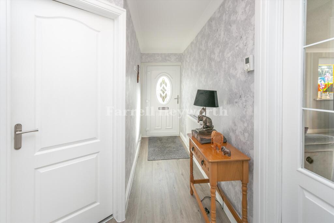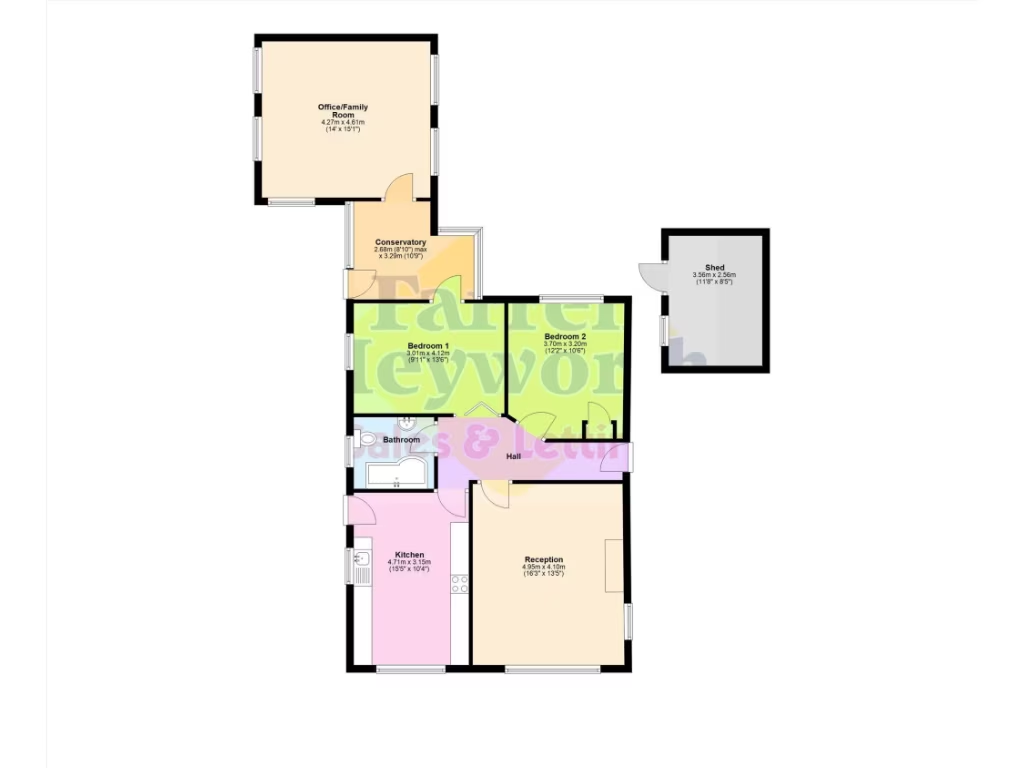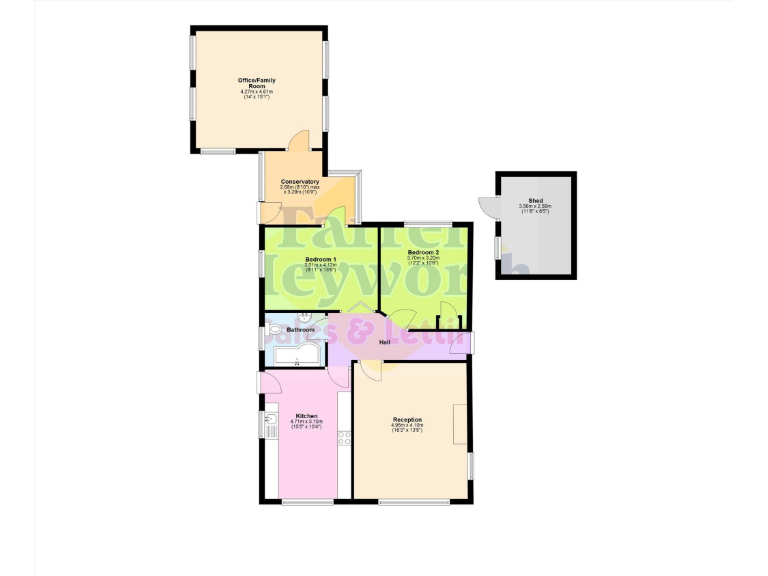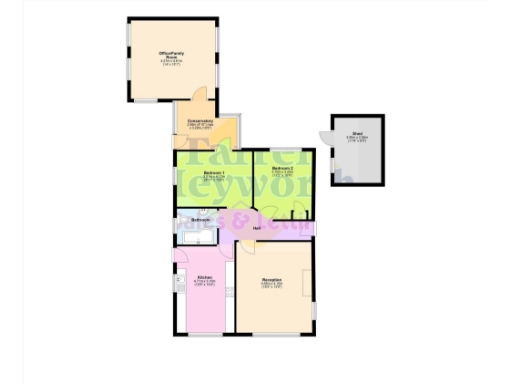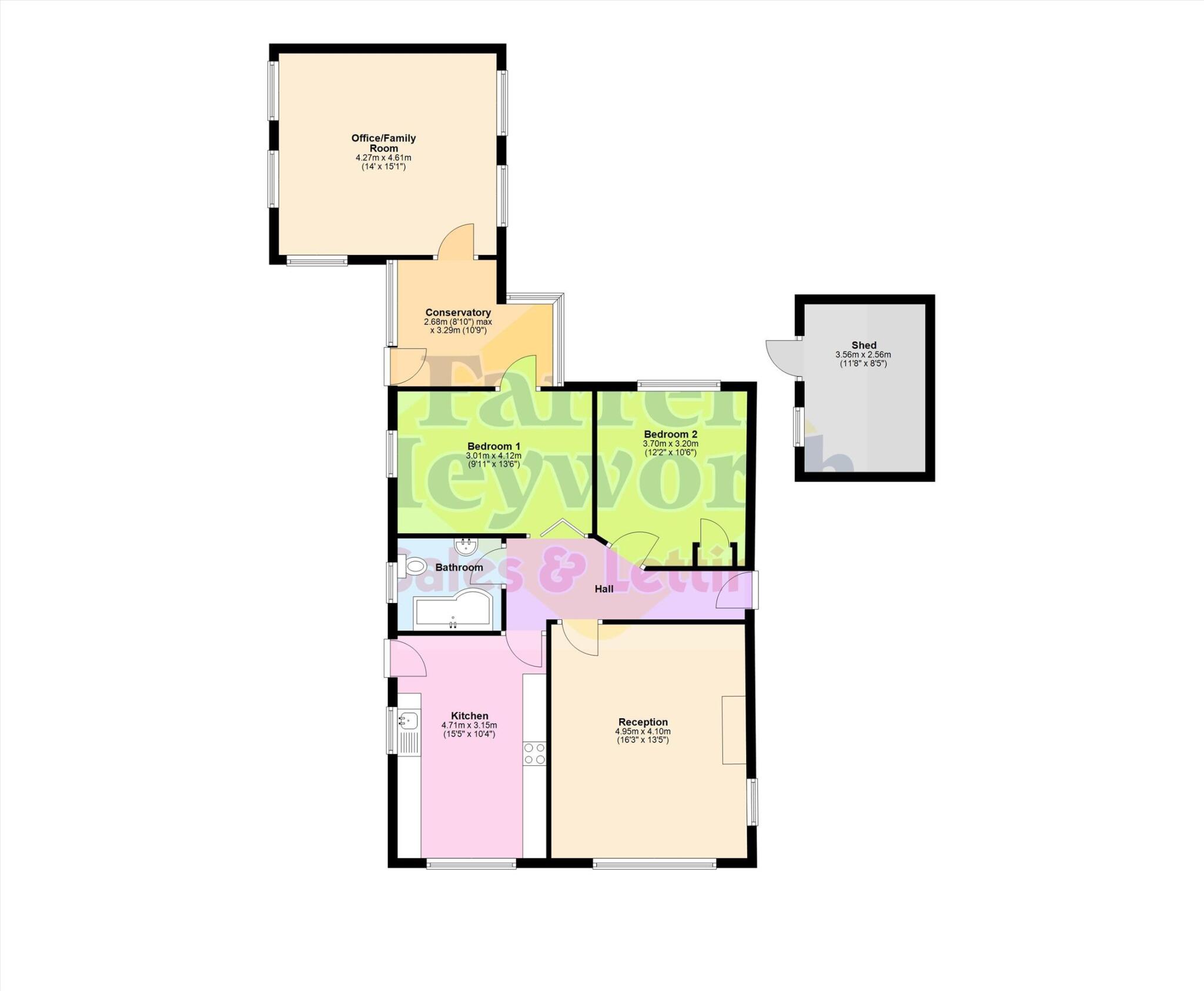Summary - 15 GAISGILL AVENUE MORECAMBE LA4 4UF
3 bed 1 bath Bungalow
Spacious single-storey home with large garden and home-office space — ideal for downsizers.
Detached corner bungalow with large plot and decking
Conservatory links master bedroom to converted garage office
Approx 945 sq ft; reception, kitchen-diner, family bathroom
Double glazing fitted post-2002; mains gas boiler and radiators
Off-street parking via driveway and useful garden shed
Virtual viewing available before visiting in person
Very high local crime rate and very deprived area classification
Local schools mixed; nearest primary has ‘Requires improvement’ rating
This three-bedroom detached bungalow on a corner plot offers practical single-storey living with flexible space and outdoor areas. The conservatory links the master bedroom to a converted garage now used as an office or family room, giving scope for home working or hobby space.
Internally the property is of average overall size (approximately 945 sq ft) with a reception room, kitchen-diner and family bathroom. Double glazing was installed after 2002 and heating is by mains-gas boiler and radiators. Council Tax Band C keeps running costs relatively affordable.
Outside there is a large plot with gardens, decking, shed and off-street parking on the driveway — useful for families or downsizers who need easy access and private outdoor space. A virtual viewing is available to assess layout and condition before an in-person visit.
Buyers should note important local factors: the neighbourhood records very high crime and the wider area is classed as very deprived, which may affect resale and insurance. Local schools are mixed in performance, and the property dates from the late 1960s–1970s so some updating may be needed to personal taste.
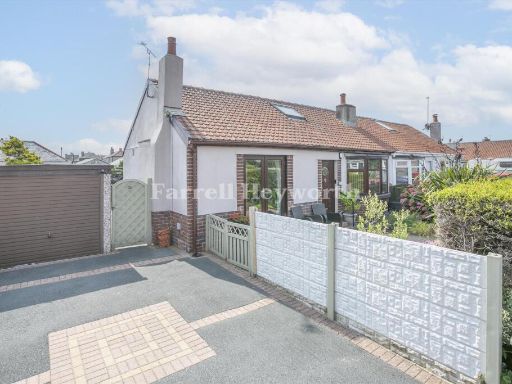 2 bedroom bungalow for sale in Scott Road, Morecambe, LA3 — £195,000 • 2 bed • 1 bath • 740 ft²
2 bedroom bungalow for sale in Scott Road, Morecambe, LA3 — £195,000 • 2 bed • 1 bath • 740 ft²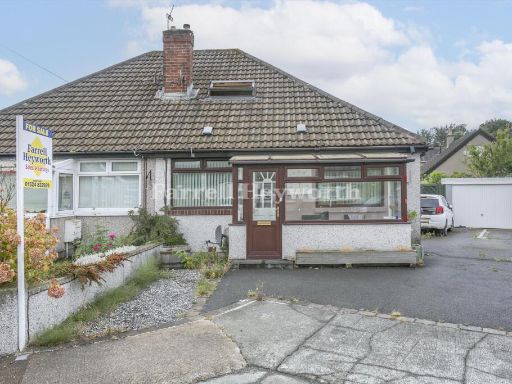 2 bedroom bungalow for sale in Repton Avenue, Morecambe, LA4 — £260,000 • 2 bed • 1 bath • 922 ft²
2 bedroom bungalow for sale in Repton Avenue, Morecambe, LA4 — £260,000 • 2 bed • 1 bath • 922 ft²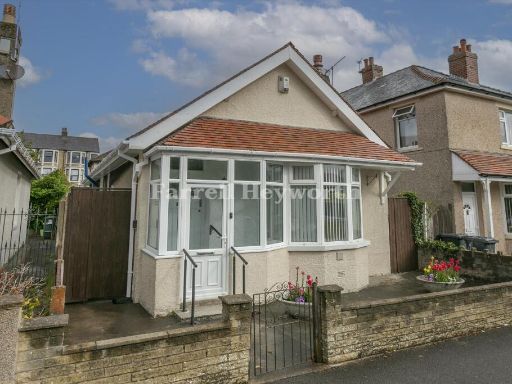 2 bedroom bungalow for sale in Regent Park Avenue, Morecambe, LA4 — £235,000 • 2 bed • 1 bath • 675 ft²
2 bedroom bungalow for sale in Regent Park Avenue, Morecambe, LA4 — £235,000 • 2 bed • 1 bath • 675 ft²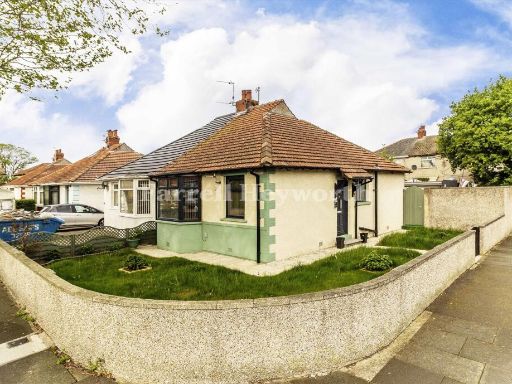 2 bedroom bungalow for sale in Ellesmere Road, Morecambe, LA4 — £165,000 • 2 bed • 1 bath • 467 ft²
2 bedroom bungalow for sale in Ellesmere Road, Morecambe, LA4 — £165,000 • 2 bed • 1 bath • 467 ft²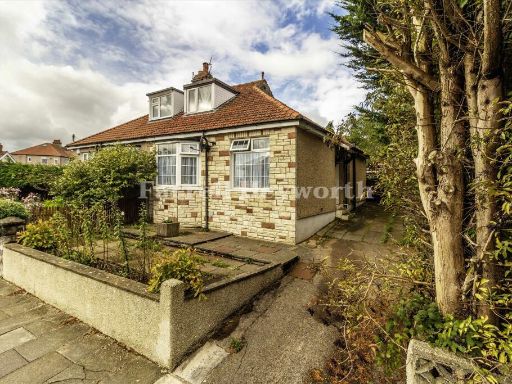 2 bedroom bungalow for sale in Balmoral Road, Morecambe, LA4 — £169,950 • 2 bed • 1 bath • 691 ft²
2 bedroom bungalow for sale in Balmoral Road, Morecambe, LA4 — £169,950 • 2 bed • 1 bath • 691 ft²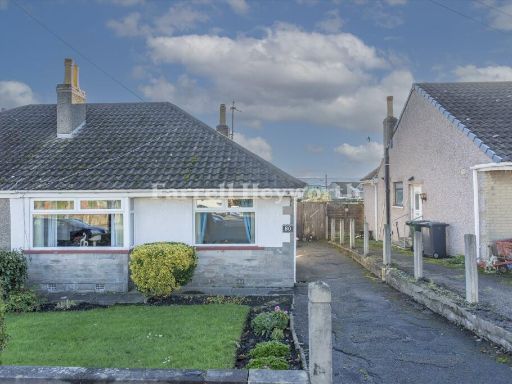 2 bedroom bungalow for sale in White Lund Road, Morecambe, LA3 — £189,950 • 2 bed • 2 bath • 668 ft²
2 bedroom bungalow for sale in White Lund Road, Morecambe, LA3 — £189,950 • 2 bed • 2 bath • 668 ft²