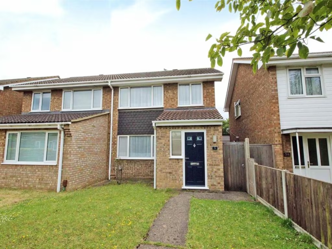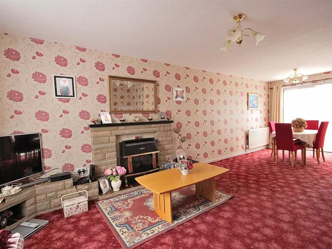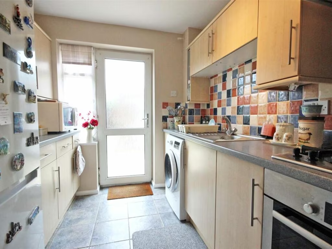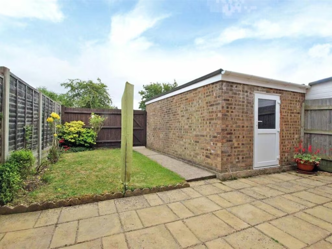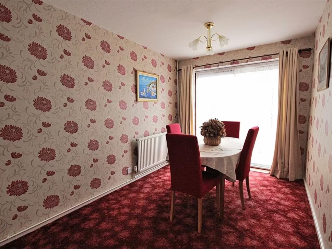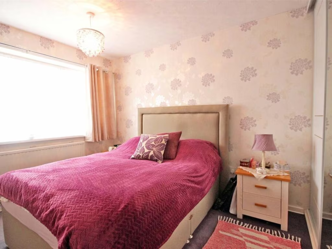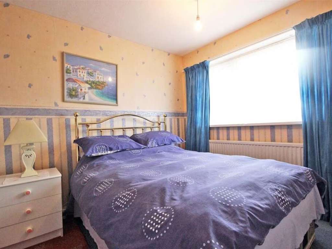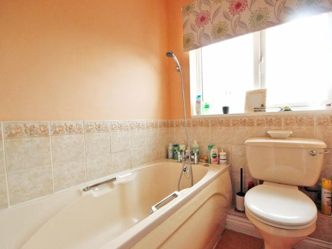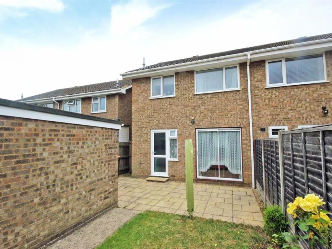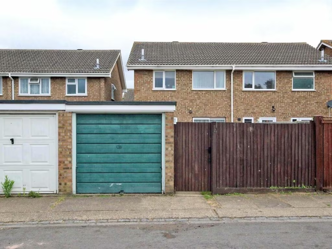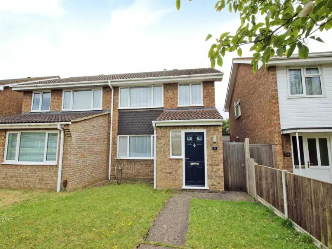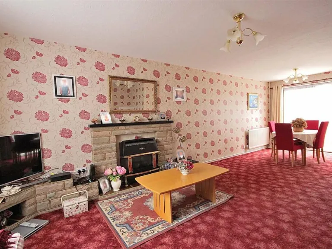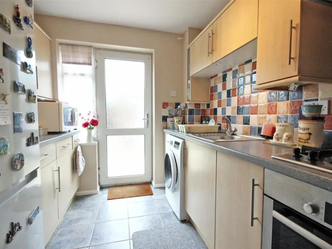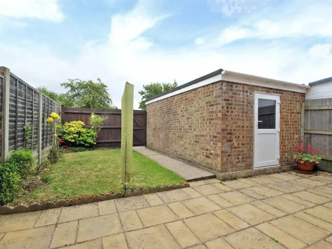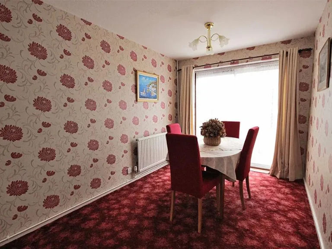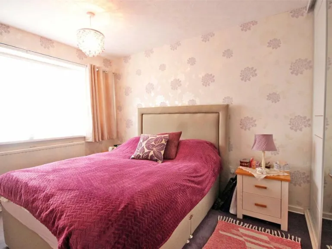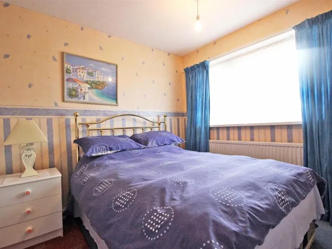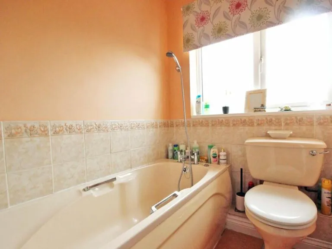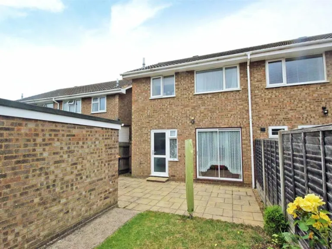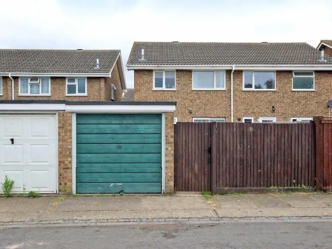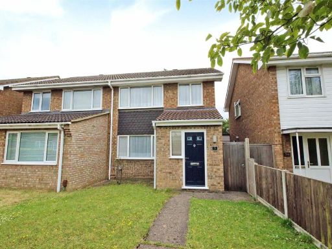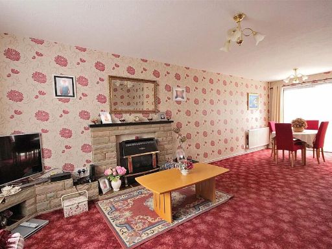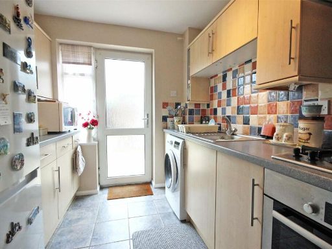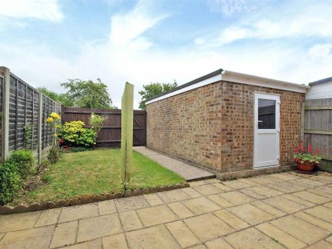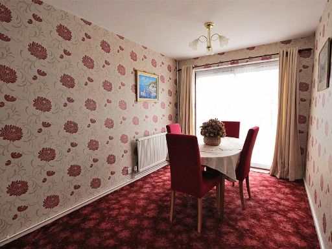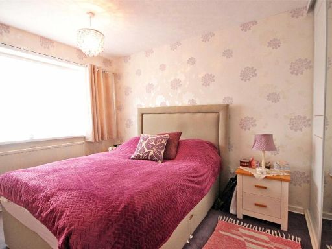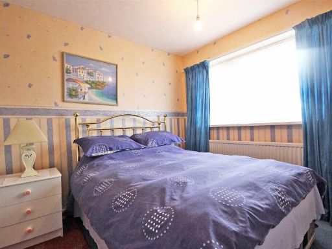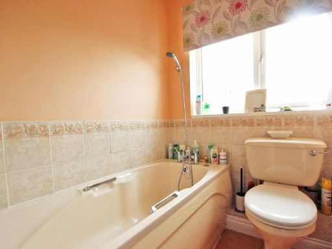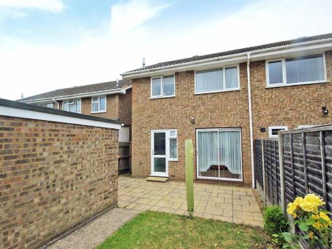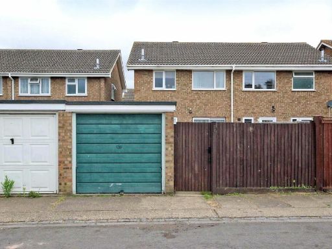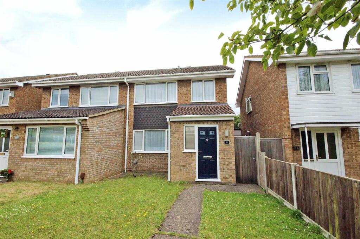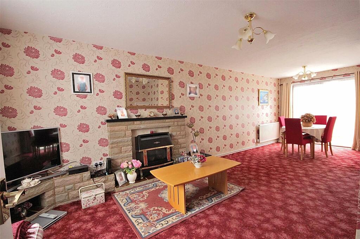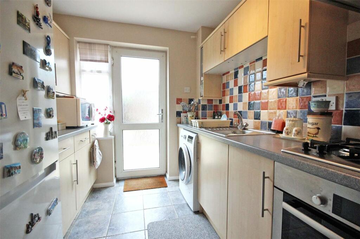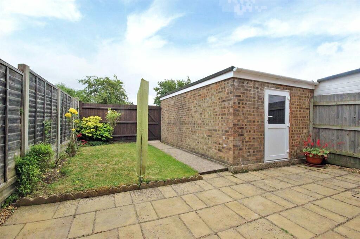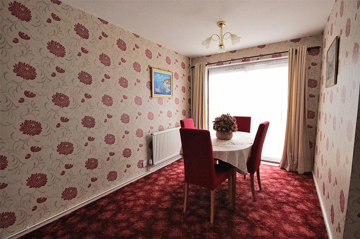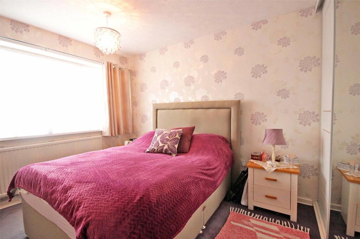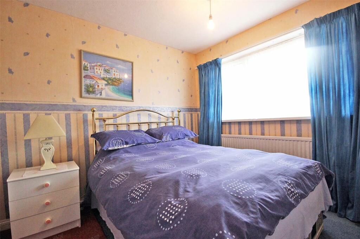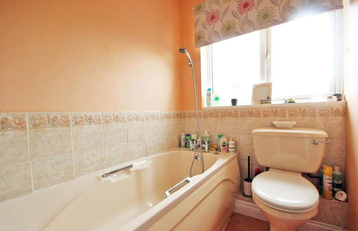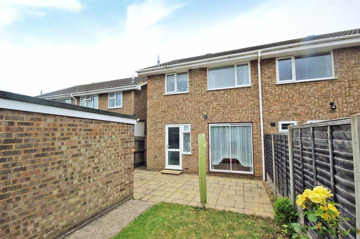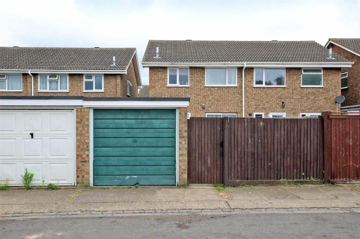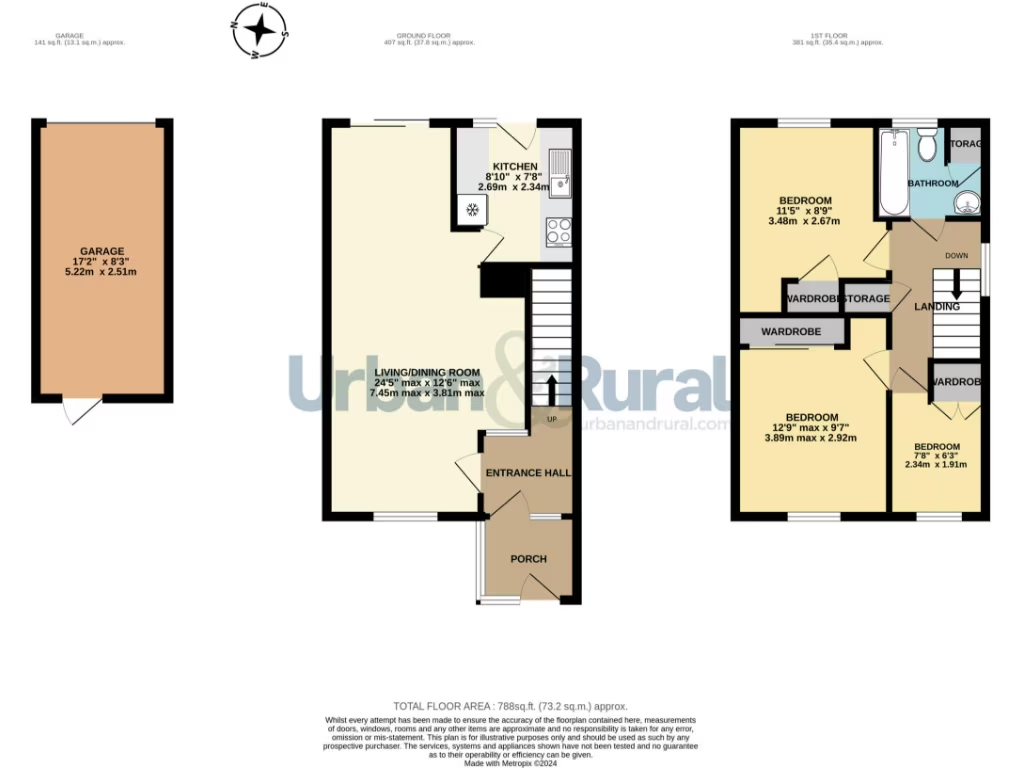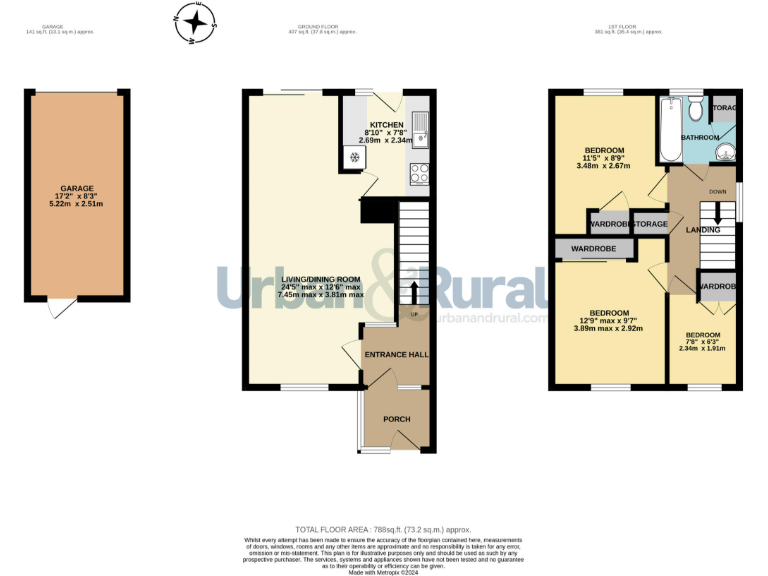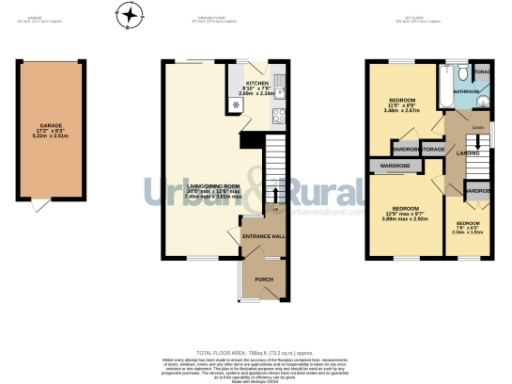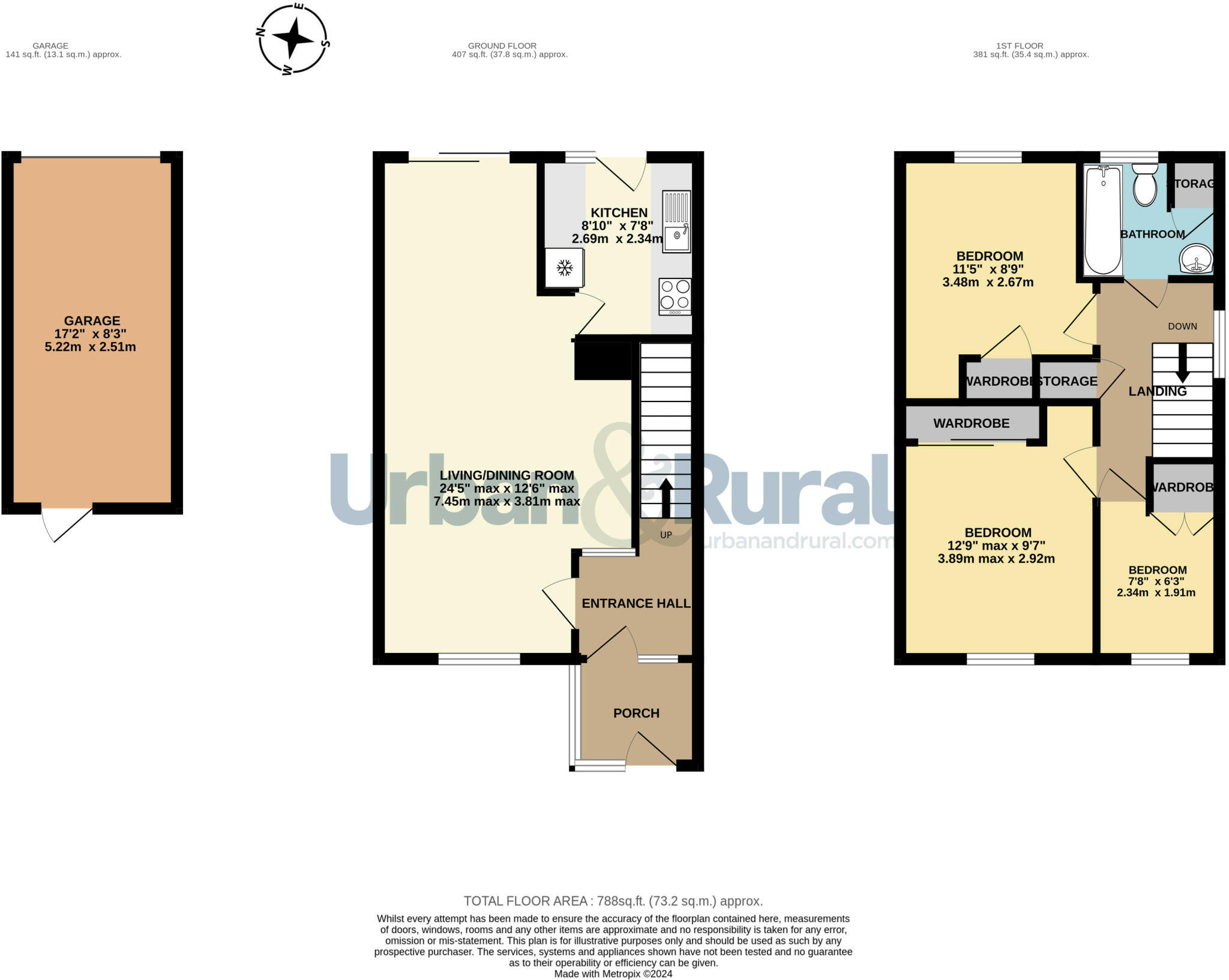Summary - 52 CHERRY WALK KEMPSTON BEDFORD MK42 7PD
3 bed 1 bath Semi-Detached
Spacious 24ft living/dining room, private garden and garage in a quiet Kempston location.
Spacious 24ft dual-aspect living/dining room with patio doors
Private, low-maintenance rear garden with large paved entertaining patio
Single garage with personal door; garage re-roofed 2019
Three bedrooms — all include built-in wardrobes
Gas central heating; Worcester Bosch combi boiler serviced annually
Recent composite front door installed June 2024
Modest total floor area (~788 sq ft); small plot size
Period fittings and decor may require cosmetic updating
Set on a quiet street in Kempston, this three-bedroom semi-detached home offers comfortable family living with practical outdoor space and parking. The 24ft dual-aspect living/dining room opens via patio doors to a private rear garden and large paved patio — ideal for summer entertaining and safe play. A single garage with personal door and gated rear access adds useful storage and off-street parking.
The ground floor is bright and functional: an entrance porch, understairs cupboard housing an annually serviced Worcester Bosch combi boiler, and a well-presented galley kitchen with built-in oven and space for appliances. Upstairs are three bedrooms, each with built-in wardrobes, and a family bathroom — a straightforward layout that suits families, professionals and first-time buyers.
Practical details are favourable: gas central heating, double glazing and a recently installed composite front door (June 2024). The garage roof was renewed in 2019. Commuters benefit from quick access to the A421 and nearby Bedford station; local amenities, parks and schools are within easy reach.
Aspects to note before viewing: the property is a small plot and total internal floor area is modest (approx. 788 sq ft), so buyers seeking larger gardens or extensive living space should factor this in. The house dates from the late 1960s–1970s and shows some period features (e.g., fireplace, fitted carpets) that may prompt cosmetic updating to modern tastes. No structural survey has been provided, and purchasers should arrange their own checks.
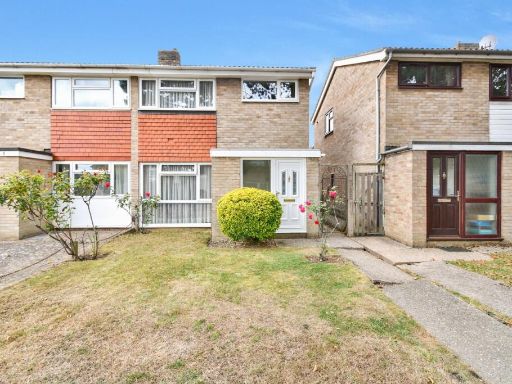 3 bedroom semi-detached house for sale in Spruce Walk, Kempston, Bedford, MK42 — £290,000 • 3 bed • 1 bath • 770 ft²
3 bedroom semi-detached house for sale in Spruce Walk, Kempston, Bedford, MK42 — £290,000 • 3 bed • 1 bath • 770 ft²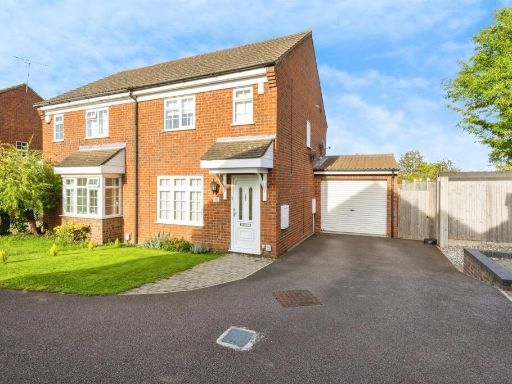 3 bedroom semi-detached house for sale in Ryswick Road, Kempston, Bedford, MK42 — £325,000 • 3 bed • 2 bath • 582 ft²
3 bedroom semi-detached house for sale in Ryswick Road, Kempston, Bedford, MK42 — £325,000 • 3 bed • 2 bath • 582 ft²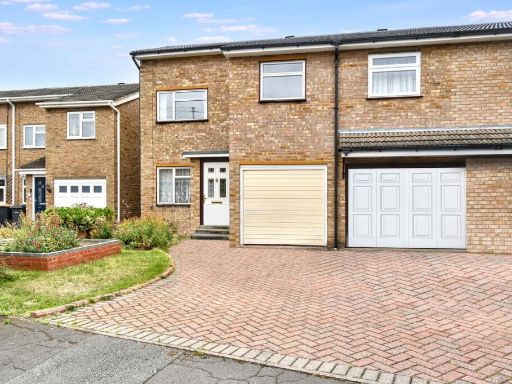 3 bedroom semi-detached house for sale in Grasmere Close, Kempston, Bedford, MK42 — £290,000 • 3 bed • 1 bath • 987 ft²
3 bedroom semi-detached house for sale in Grasmere Close, Kempston, Bedford, MK42 — £290,000 • 3 bed • 1 bath • 987 ft²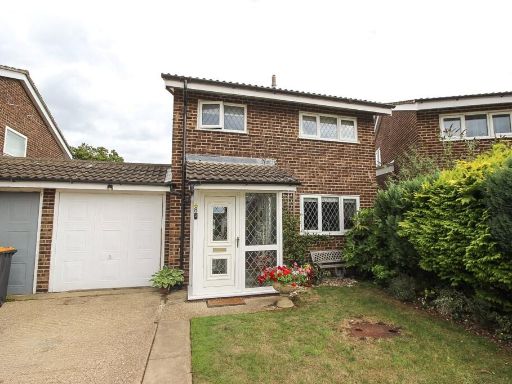 3 bedroom detached house for sale in Thetford Close, Kempston, Bedford, Bedfordshire, MK42 — £350,000 • 3 bed • 1 bath • 1100 ft²
3 bedroom detached house for sale in Thetford Close, Kempston, Bedford, Bedfordshire, MK42 — £350,000 • 3 bed • 1 bath • 1100 ft²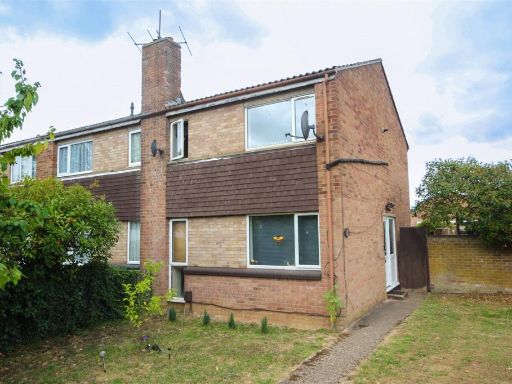 3 bedroom end of terrace house for sale in Lovat Walk, Kempston, Bedford, Bedfordshire, MK42 — £285,000 • 3 bed • 1 bath • 764 ft²
3 bedroom end of terrace house for sale in Lovat Walk, Kempston, Bedford, Bedfordshire, MK42 — £285,000 • 3 bed • 1 bath • 764 ft²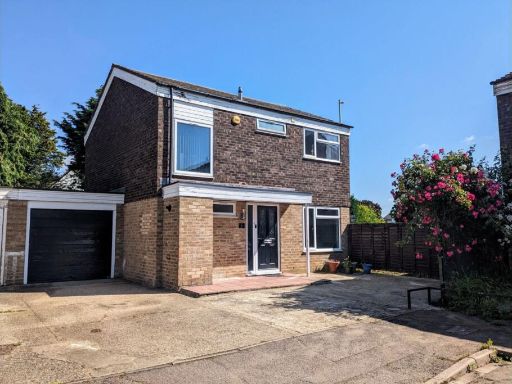 3 bedroom link detached house for sale in The Almonds, Bedford, MK42 — £365,000 • 3 bed • 1 bath • 1596 ft²
3 bedroom link detached house for sale in The Almonds, Bedford, MK42 — £365,000 • 3 bed • 1 bath • 1596 ft²