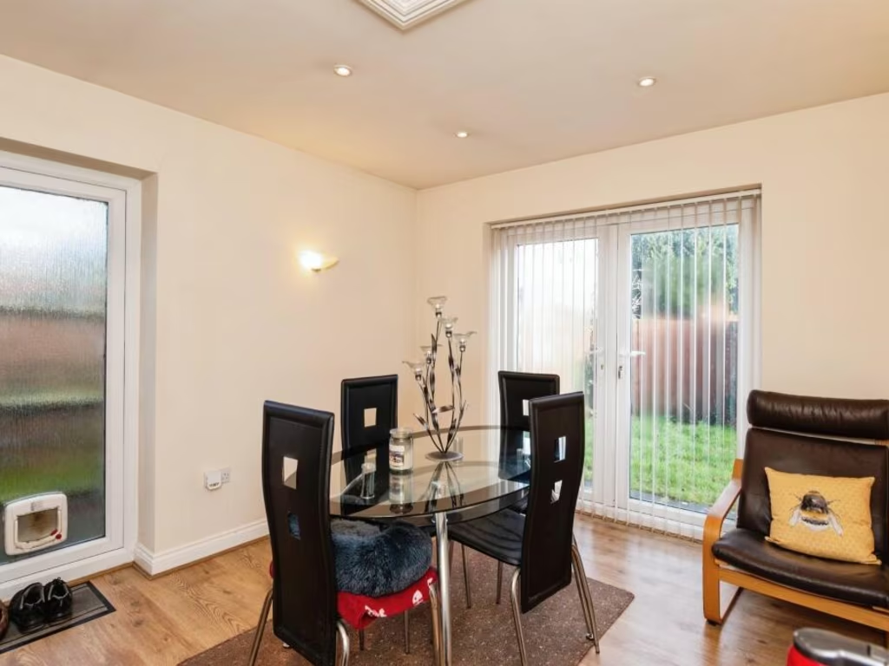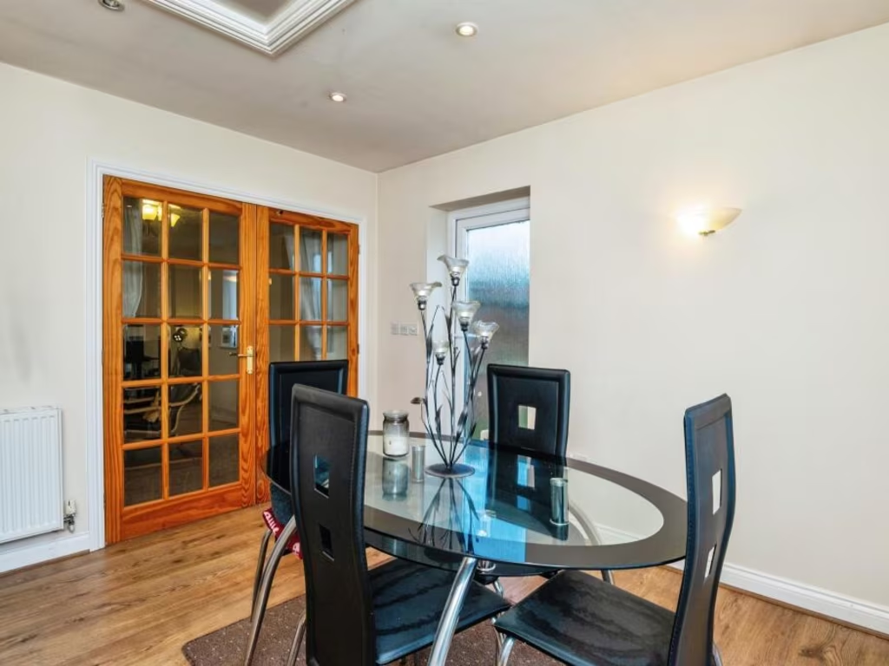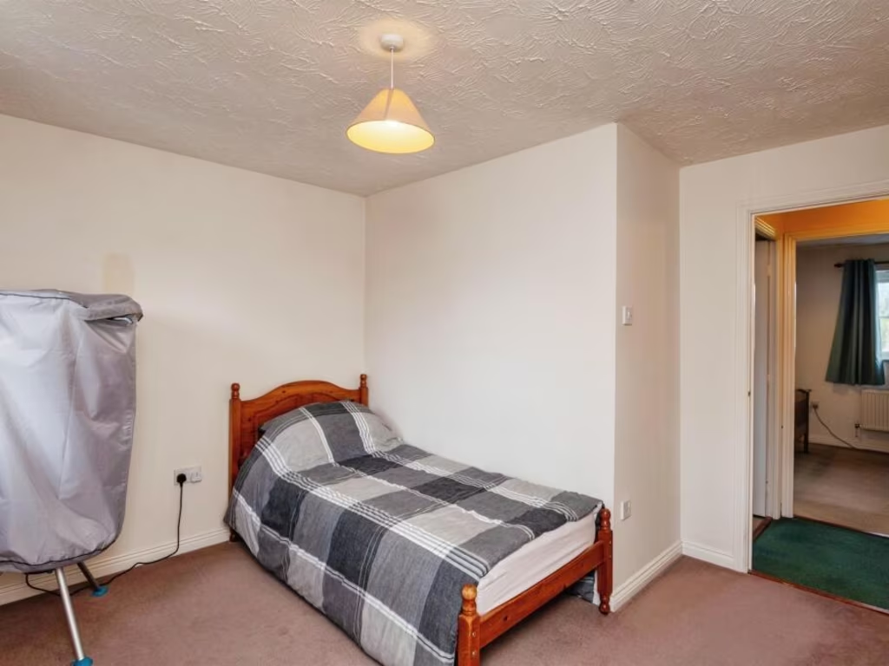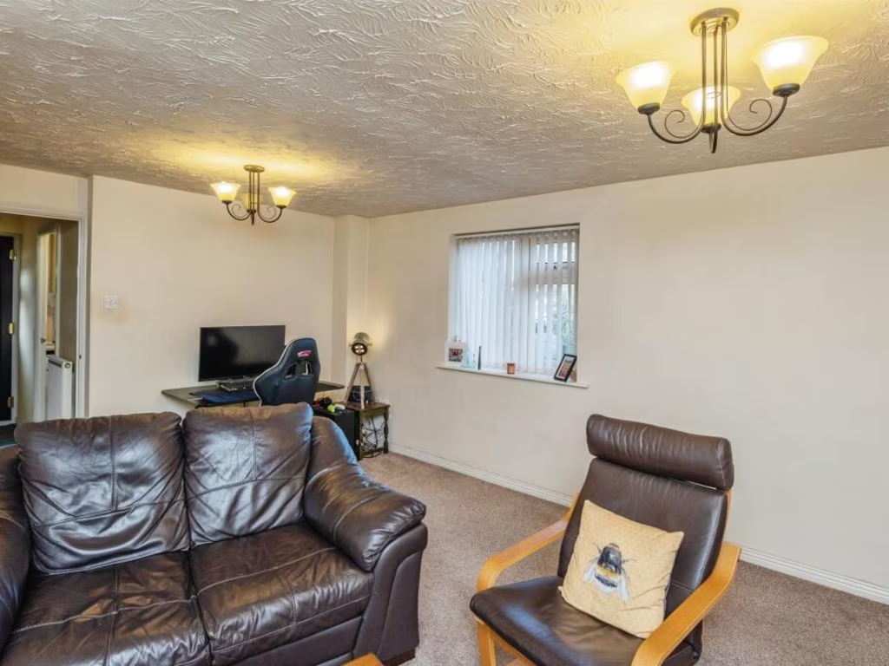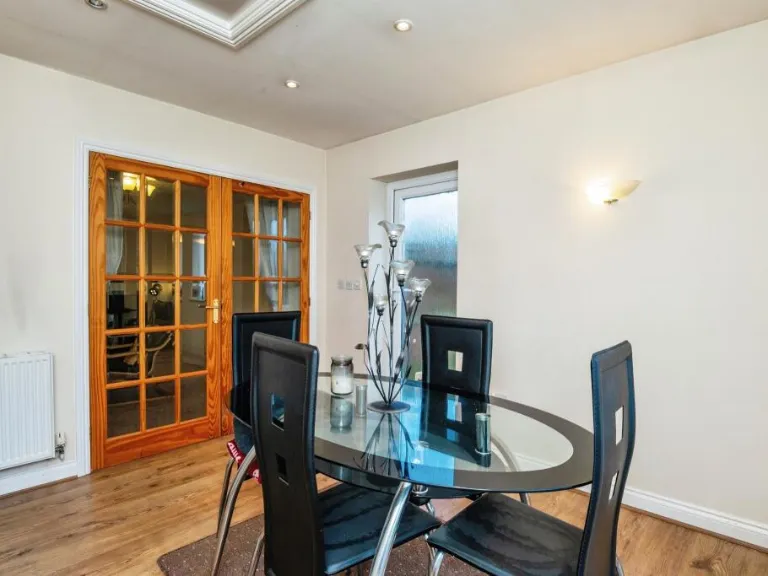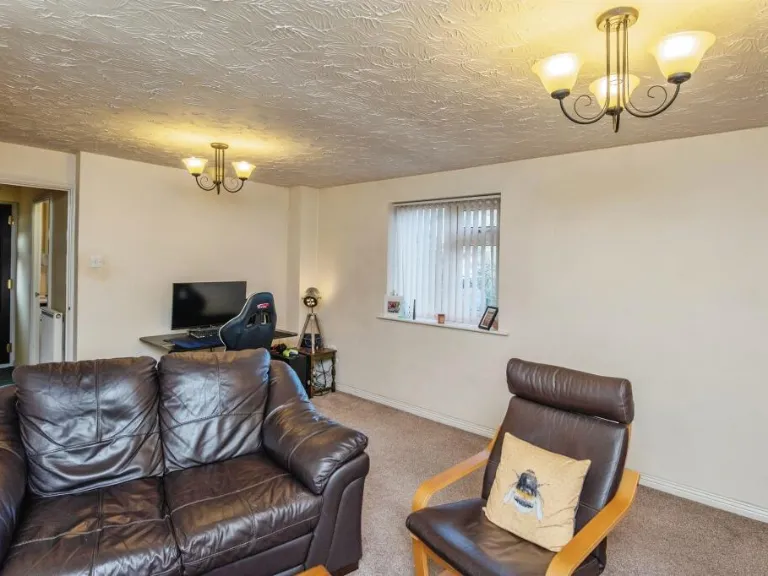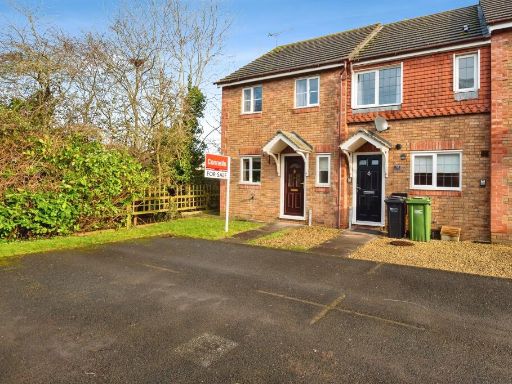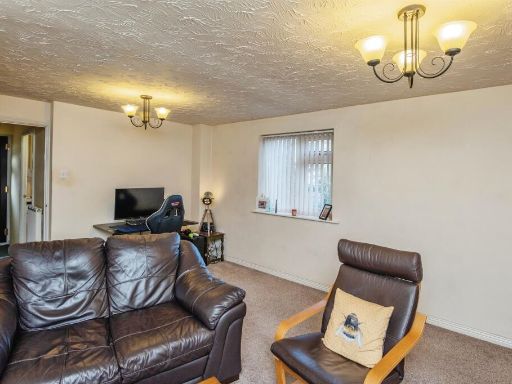Summary - 17 WARWICK ROAD LOWER BULLINGHAM HEREFORD HR2 6FB
2 bed 1 bath End of Terrace
Smart starter home close to schools and countryside walks.
Extended end-terrace with flexible two-reception layout
Two double bedrooms with built-in wardrobes
Downstairs WC for practical family use
Two off-street parking spaces directly in front
Small rear garden, low maintenance with side gate
Medium flood risk — investigate insurance and drainage
Built 1983–1990; some updates and checks advised
Freehold with fast broadband and mains gas heating
This extended end-terrace offers practical, well-proportioned accommodation for a first-time buyer or small family. The ground floor layout includes two reception rooms, a kitchen and a useful downstairs WC, creating flexible living space and straightforward day-to-day flow.
Outside, the property benefits from two off-street parking spaces to the front and an enclosed, low‑maintenance rear garden with side access. Fast broadband, double glazing and mains gas central heating give the home modern conveniences, while freehold tenure and a relatively affordable council tax band help running costs.
There are some important points to note: the plot is small and the home sits in an area with a medium flooding risk, so prospective buyers should check flood cover and drainage. The house dates from the 1980s and some elements (appliances, finishes and unseen services such as electrics) may need updating or verification by buyers before committing.
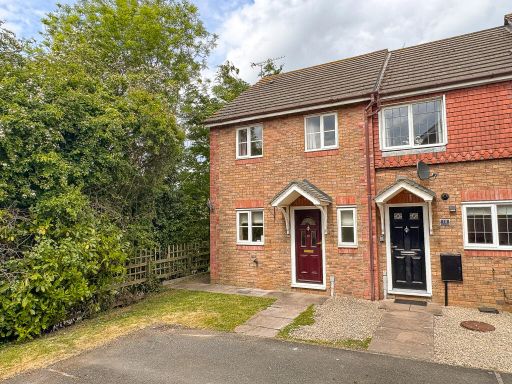 2 bedroom end of terrace house for sale in Warwick Road, Lower Bullingham, Hereford, HR2 — £200,000 • 2 bed • 1 bath • 807 ft²
2 bedroom end of terrace house for sale in Warwick Road, Lower Bullingham, Hereford, HR2 — £200,000 • 2 bed • 1 bath • 807 ft²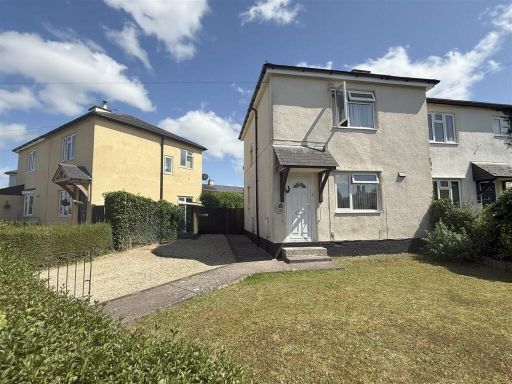 2 bedroom end of terrace house for sale in Wallis Avenue, Hereford, HR2 — £159,995 • 2 bed • 1 bath • 596 ft²
2 bedroom end of terrace house for sale in Wallis Avenue, Hereford, HR2 — £159,995 • 2 bed • 1 bath • 596 ft²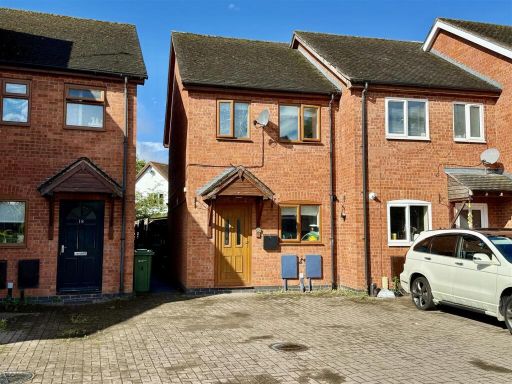 2 bedroom end of terrace house for sale in The Willows, Lower Bullingham, HR2 — £185,000 • 2 bed • 1 bath • 700 ft²
2 bedroom end of terrace house for sale in The Willows, Lower Bullingham, HR2 — £185,000 • 2 bed • 1 bath • 700 ft²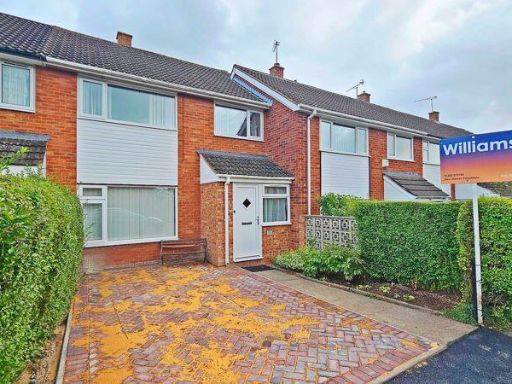 3 bedroom terraced house for sale in Brampton Road, Hereford.., HR2 — £205,000 • 3 bed • 1 bath • 900 ft²
3 bedroom terraced house for sale in Brampton Road, Hereford.., HR2 — £205,000 • 3 bed • 1 bath • 900 ft²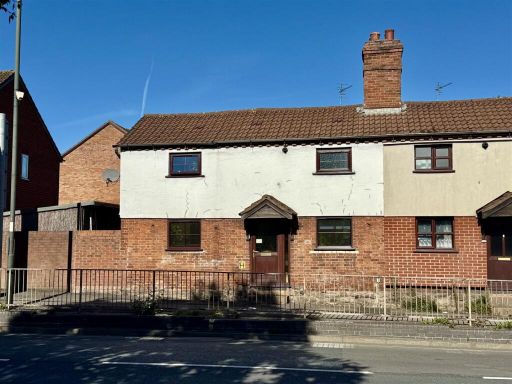 2 bedroom semi-detached house for sale in Belmont Road, Hereford, HR2 — £210,000 • 2 bed • 1 bath • 958 ft²
2 bedroom semi-detached house for sale in Belmont Road, Hereford, HR2 — £210,000 • 2 bed • 1 bath • 958 ft²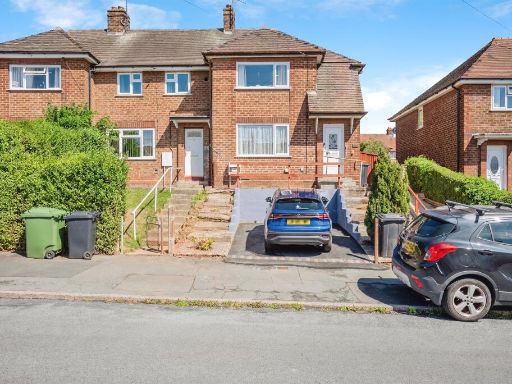 3 bedroom end of terrace house for sale in Kingsway, Hereford, HR1 — £245,000 • 3 bed • 1 bath • 980 ft²
3 bedroom end of terrace house for sale in Kingsway, Hereford, HR1 — £245,000 • 3 bed • 1 bath • 980 ft²

