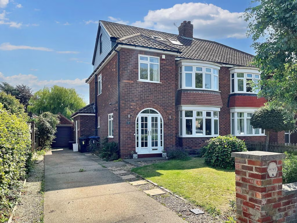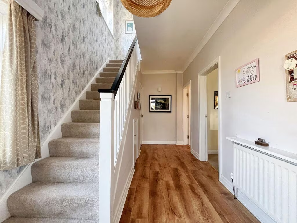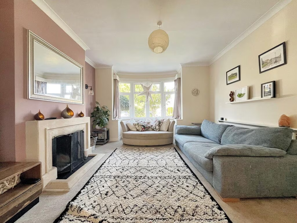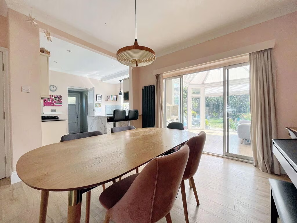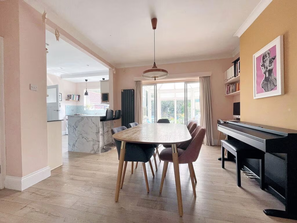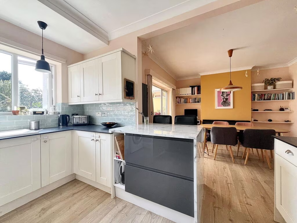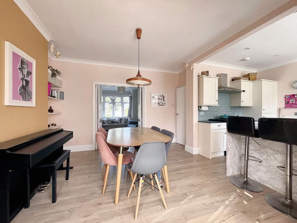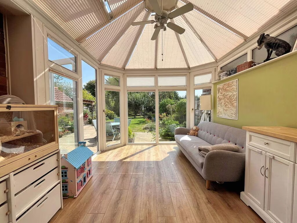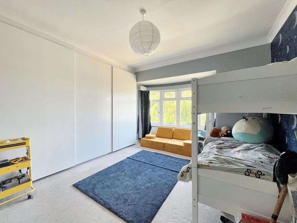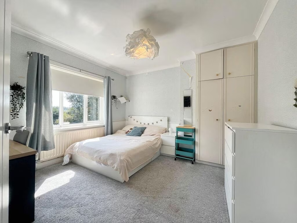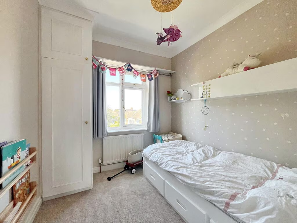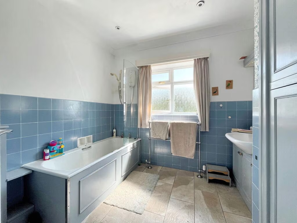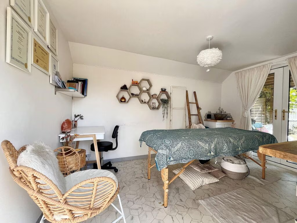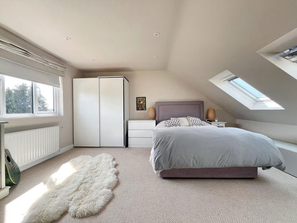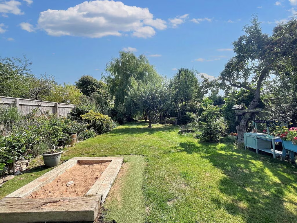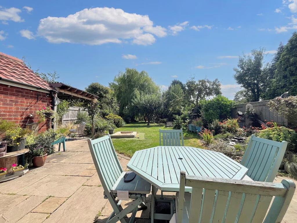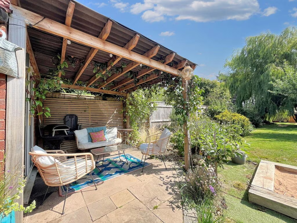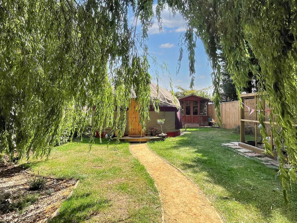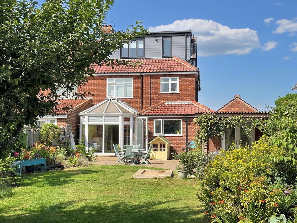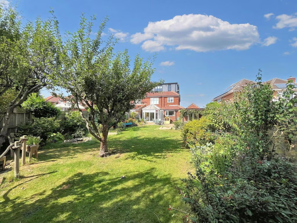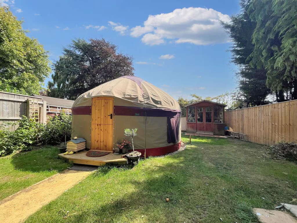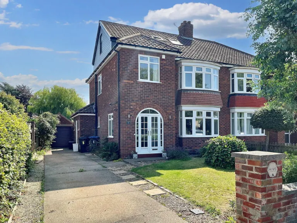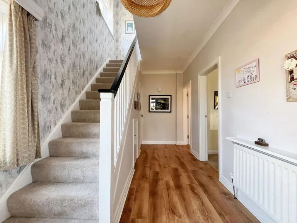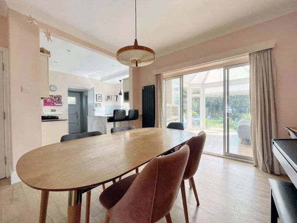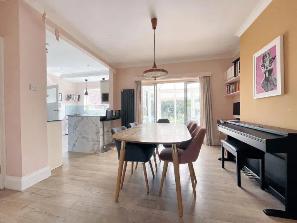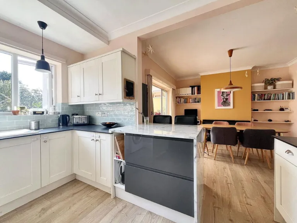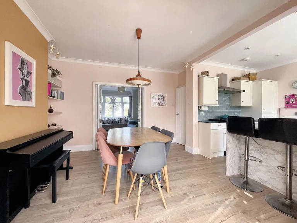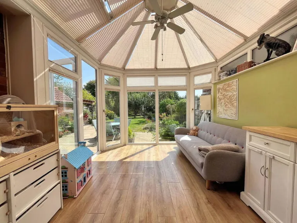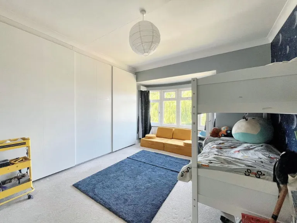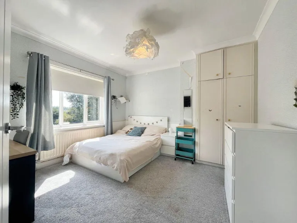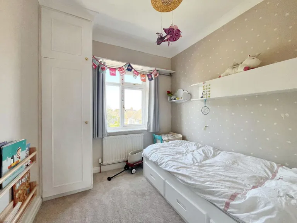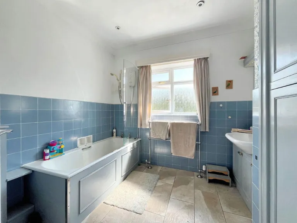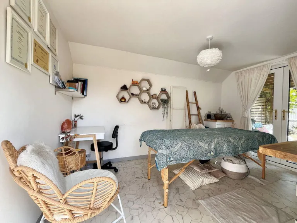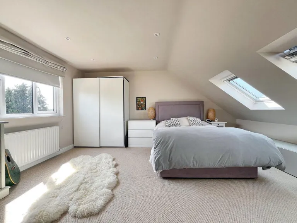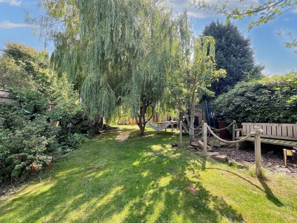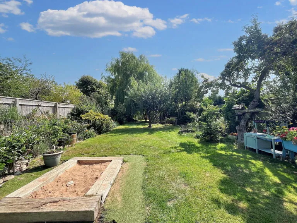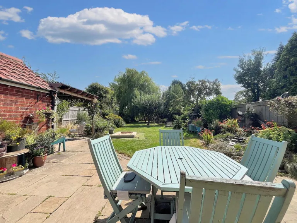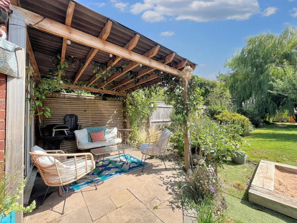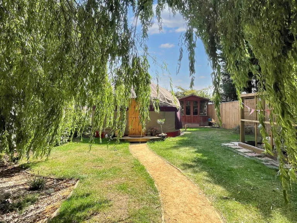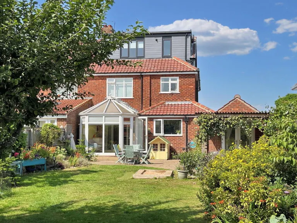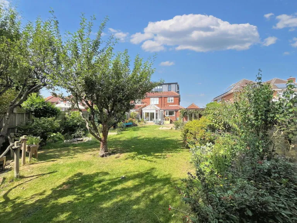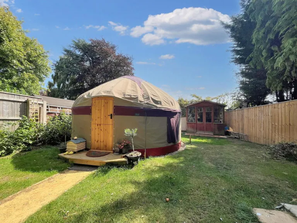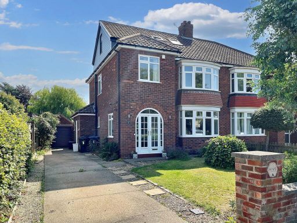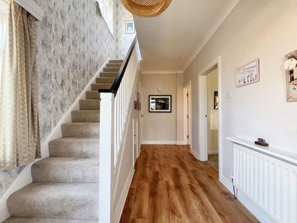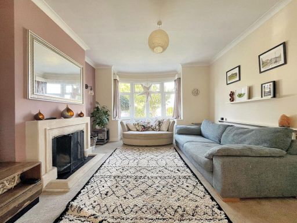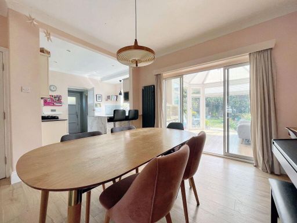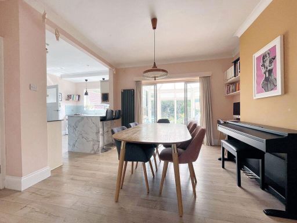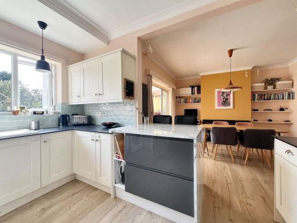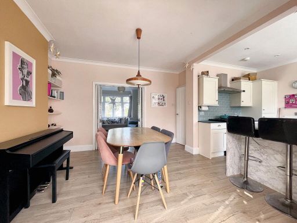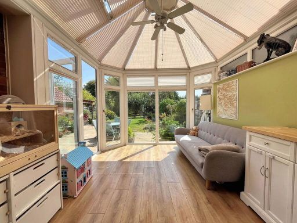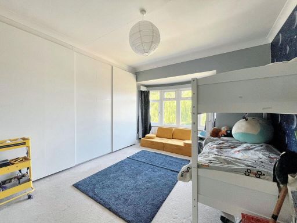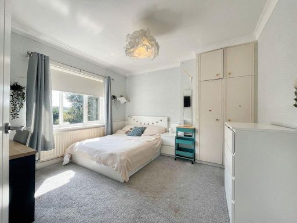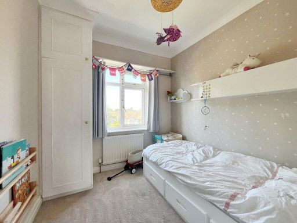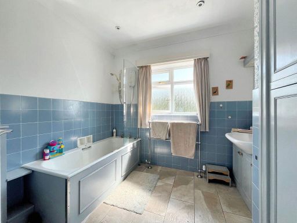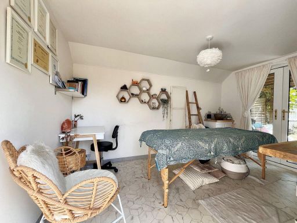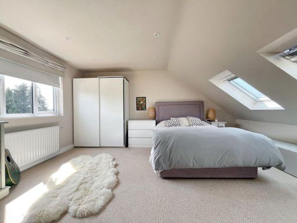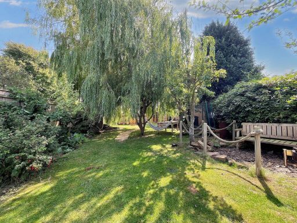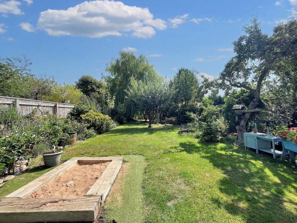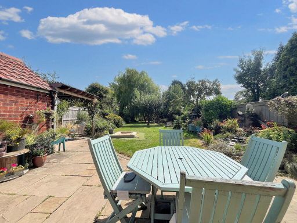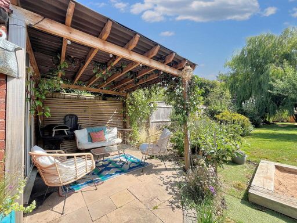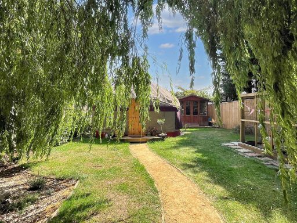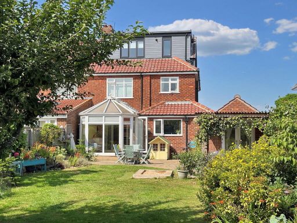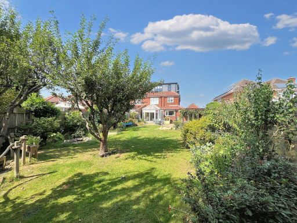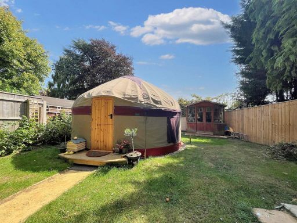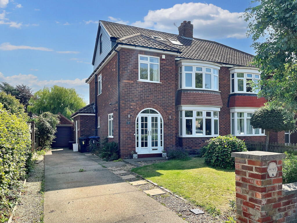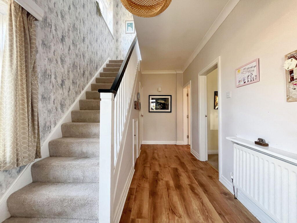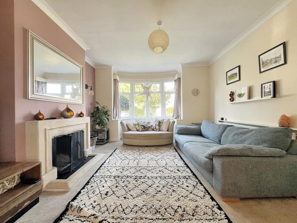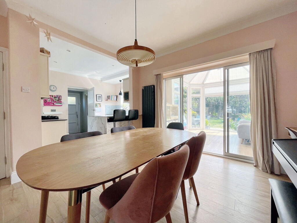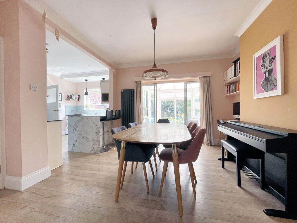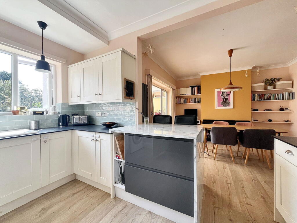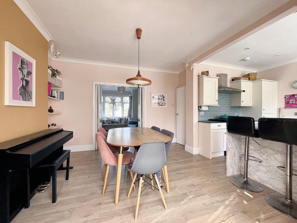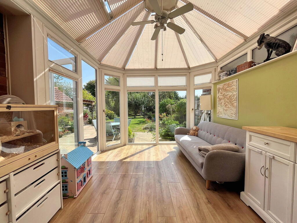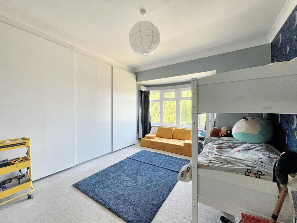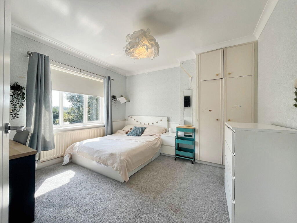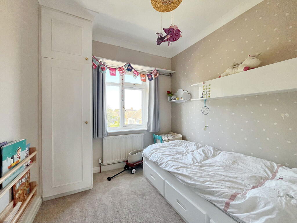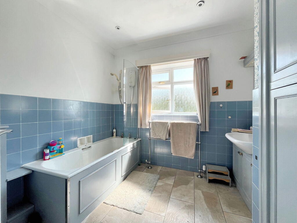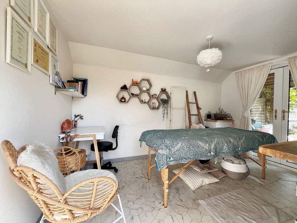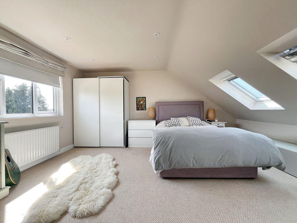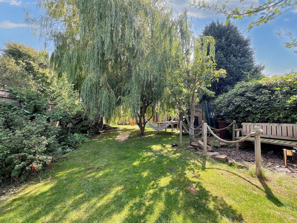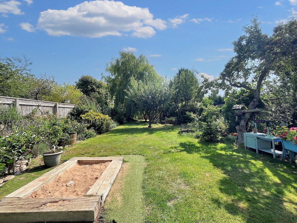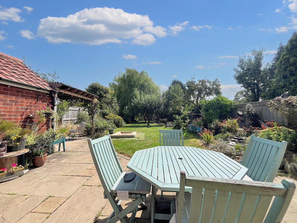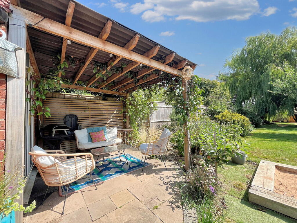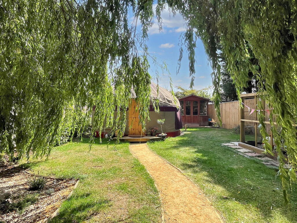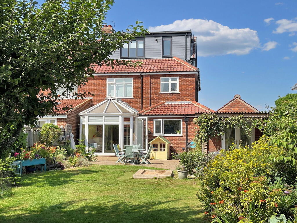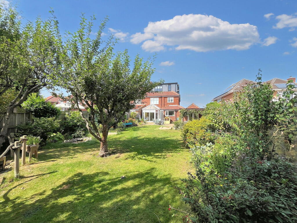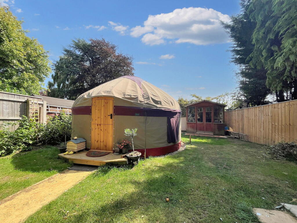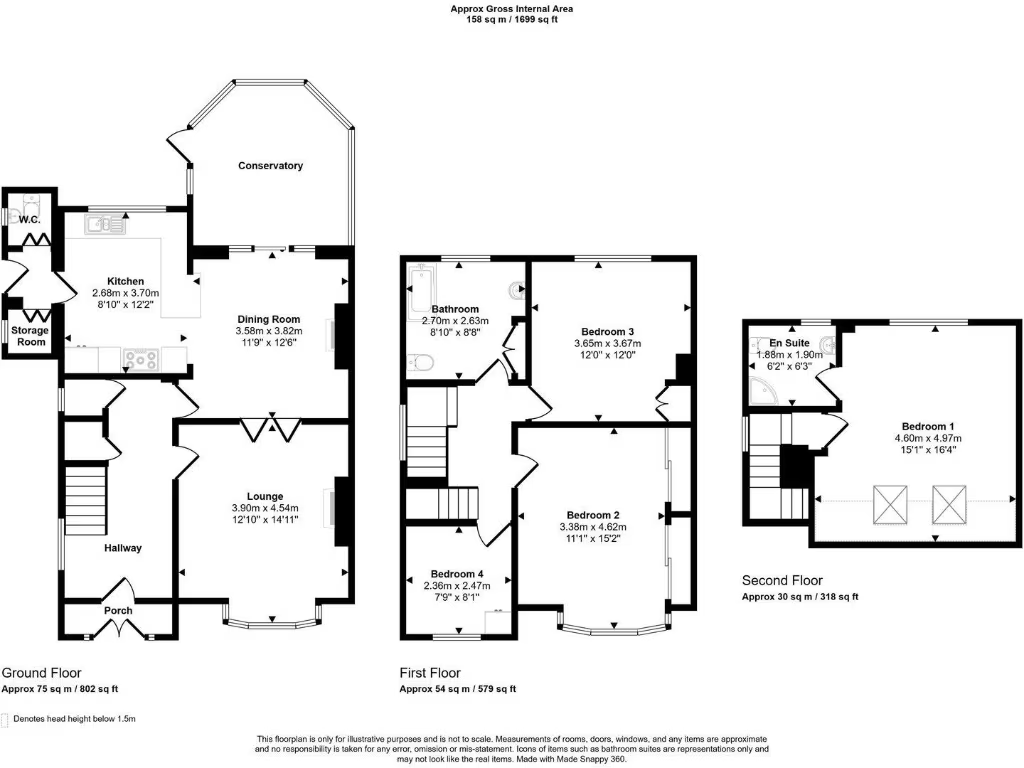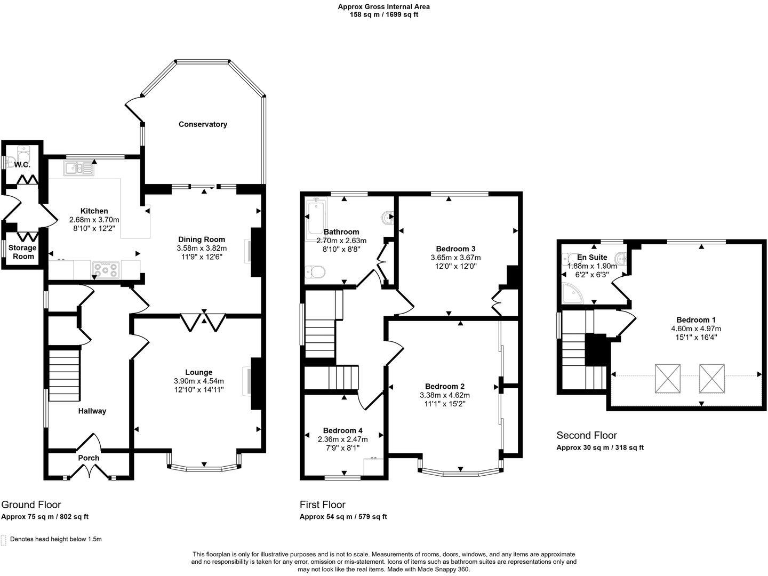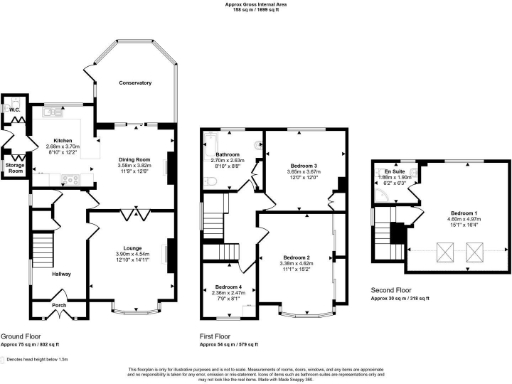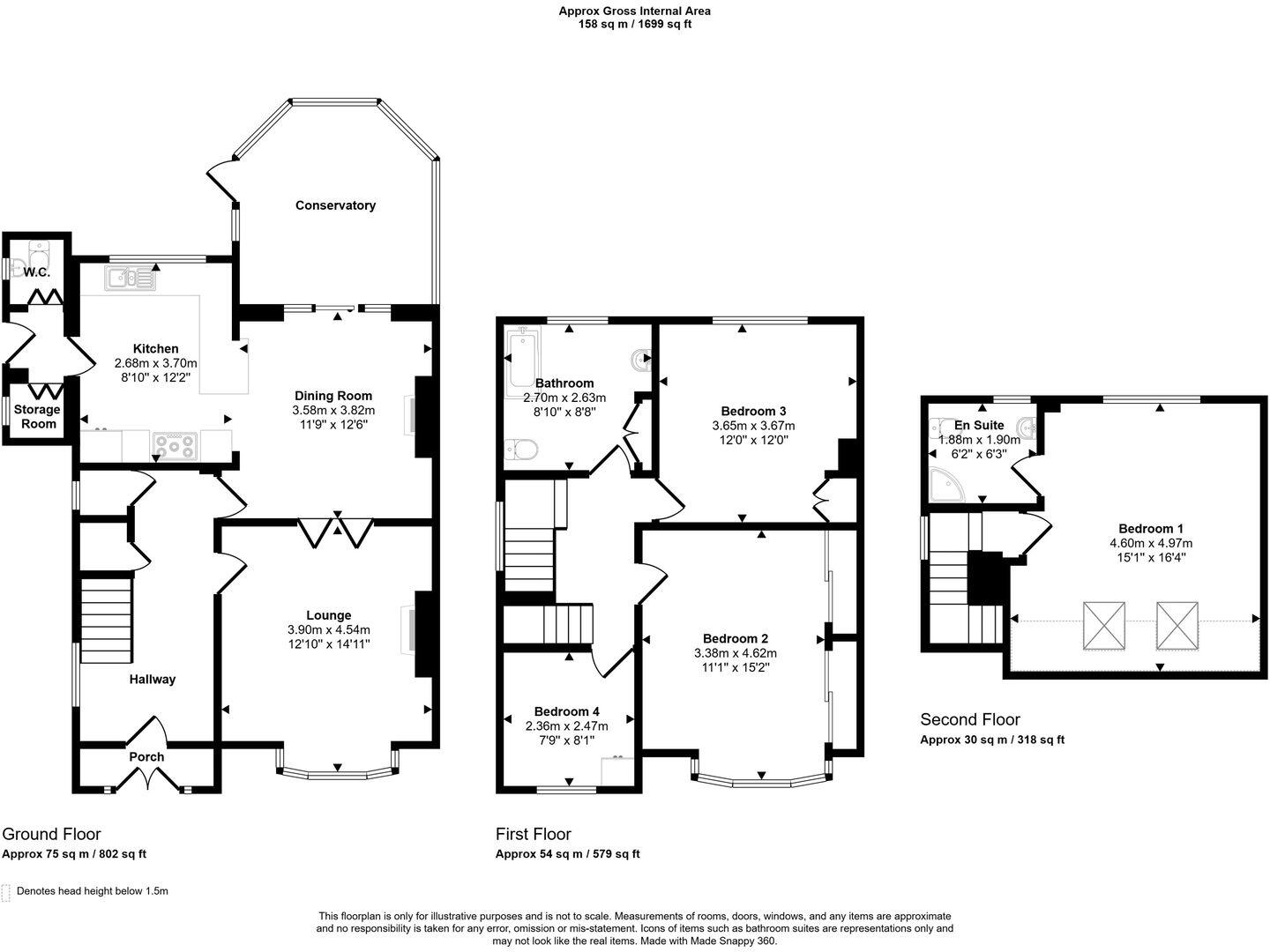Summary - 5 GRANGE CRESCENT MARTON IN CLEVELAND MIDDLESBROUGH TS7 8EA
4 bed 3 bath Semi-Detached
Large mature garden, garage and versatile living ideal for growing families.
Four bedrooms across three floors, master with en-suite on second floor
Expansive, mature rear garden — long, private and well-established
Dining kitchen and conservatory extend everyday family living
Driveway plus garage (currently used as a therapy room)
Freehold; Band D council tax; mains gas boiler and radiators
Double glazing fitted, installation date unknown — may require checks
Very low flood risk; excellent mobile signal and fast broadband
Some services and installations untested; opportunity for cosmetic updating
This McInnes-built four-bedroom semi offers generous family accommodation across three floors, set on a large, mature rear garden in a sought-after Marton crescent. The ground floor includes a bright hallway, living room, dining kitchen and conservatory that extend living space; a garage and driveway provide parking and extra storage or workspace. Upstairs there are three well-proportioned bedrooms and a family bathroom, with a second-floor master bedroom and en-suite offering privacy and flexible use as a guest or home office suite.
Practical details suit family life: freehold tenure, Band D council tax, mains gas central heating with boiler and radiators, double glazing (installation date unknown) and fast broadband with excellent mobile signal. The property sits in a very affluent, low-flood-risk area with good local amenities and several well-rated primary schools nearby, making school runs and daily errands convenient.
The house has scope for updating and personalisation in parts — buyers should note that some service installations have not been independently tested and glazing upgrade dates are unknown. The garage is currently adapted as a therapy room and could be reinstated or repurposed. Overall, this is a roomy, characterful family home in a stable, desirable neighbourhood, offering immediate liveability with clear potential to add value through targeted refurbishment.
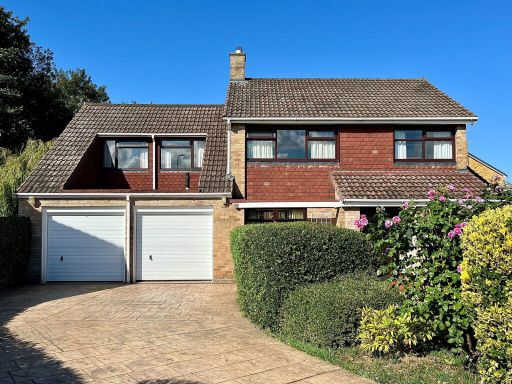 4 bedroom detached house for sale in Marlborough Road, Marton, TS7 — £300,000 • 4 bed • 2 bath • 2082 ft²
4 bedroom detached house for sale in Marlborough Road, Marton, TS7 — £300,000 • 4 bed • 2 bath • 2082 ft²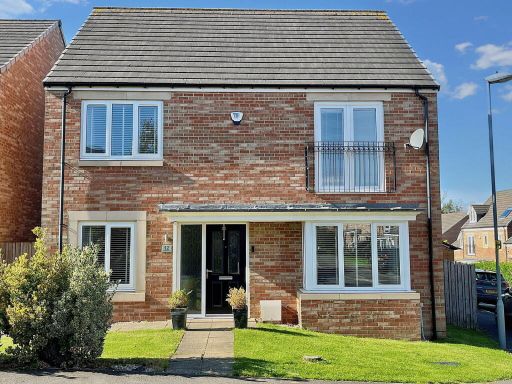 4 bedroom detached house for sale in Chesterfield Drive, Marton, TS8 — £350,000 • 4 bed • 3 bath • 1235 ft²
4 bedroom detached house for sale in Chesterfield Drive, Marton, TS8 — £350,000 • 4 bed • 3 bath • 1235 ft²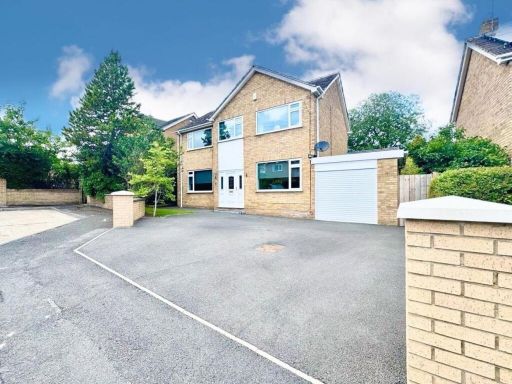 4 bedroom detached house for sale in Cleveland Drive, Marton-In-Cleveland, Middlesbrough, TS7 — £475,000 • 4 bed • 2 bath • 1506 ft²
4 bedroom detached house for sale in Cleveland Drive, Marton-In-Cleveland, Middlesbrough, TS7 — £475,000 • 4 bed • 2 bath • 1506 ft²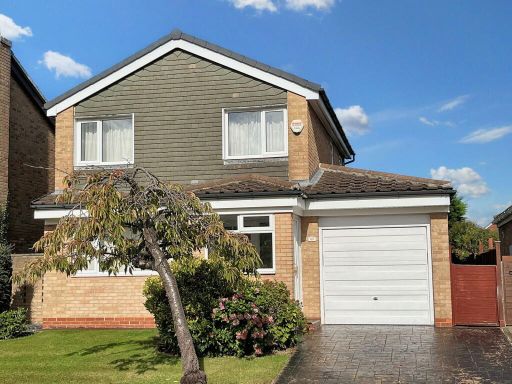 3 bedroom detached house for sale in Larkspur Road, Marton Manor, TS7 — £215,000 • 3 bed • 1 bath • 1146 ft²
3 bedroom detached house for sale in Larkspur Road, Marton Manor, TS7 — £215,000 • 3 bed • 1 bath • 1146 ft²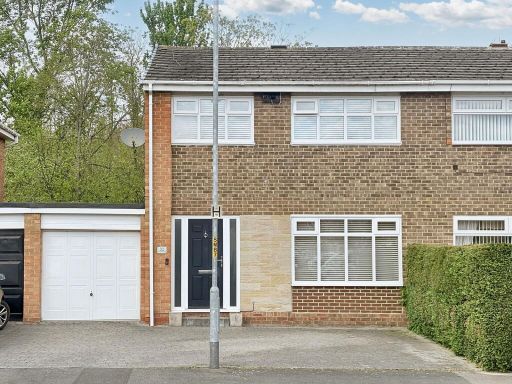 3 bedroom semi-detached house for sale in Sandling Court, Marton, TS7 — £160,000 • 3 bed • 1 bath • 1054 ft²
3 bedroom semi-detached house for sale in Sandling Court, Marton, TS7 — £160,000 • 3 bed • 1 bath • 1054 ft²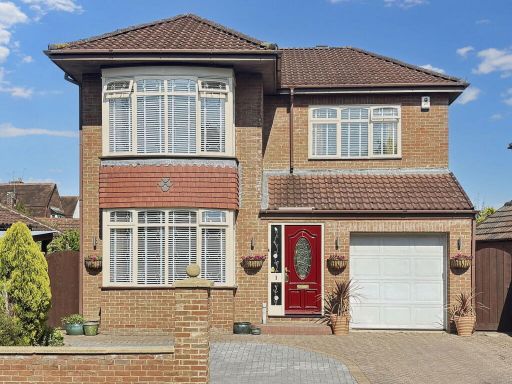 4 bedroom detached house for sale in St Andrews Road, Marton, TS7 — £380,000 • 4 bed • 2 bath • 1525 ft²
4 bedroom detached house for sale in St Andrews Road, Marton, TS7 — £380,000 • 4 bed • 2 bath • 1525 ft²