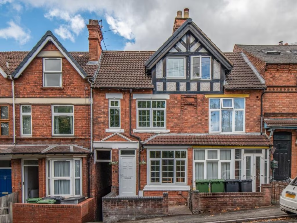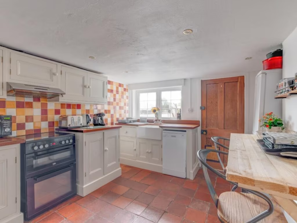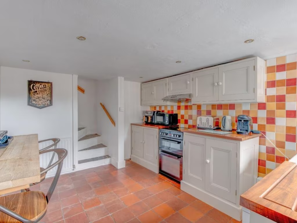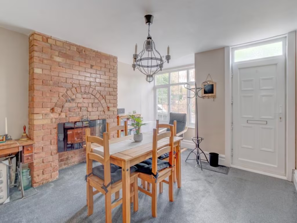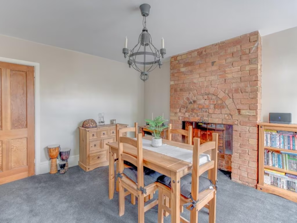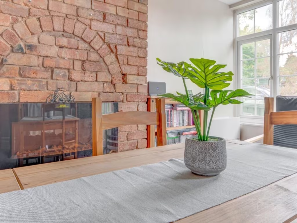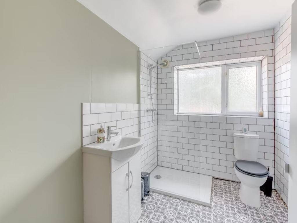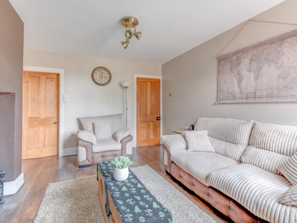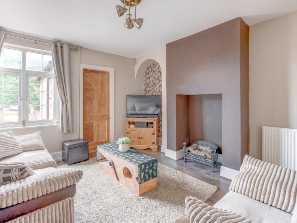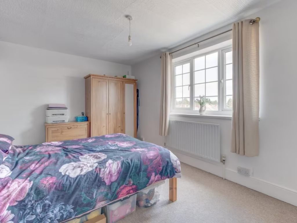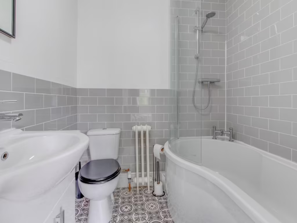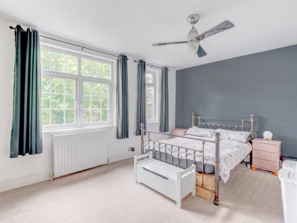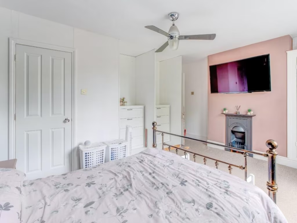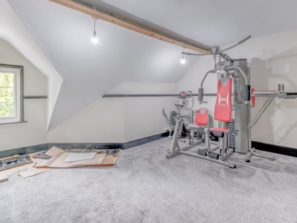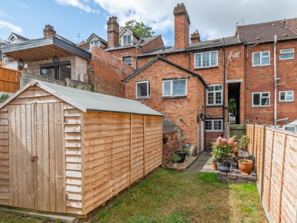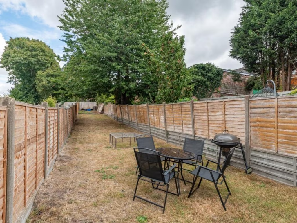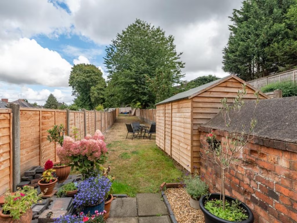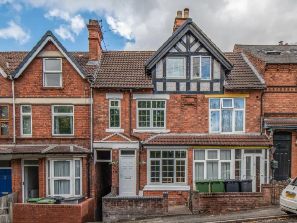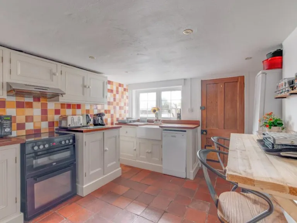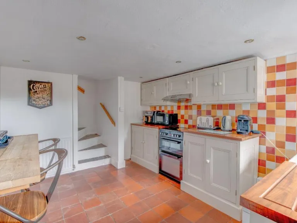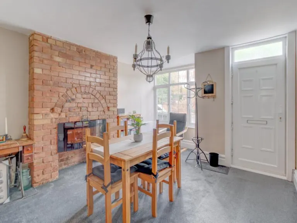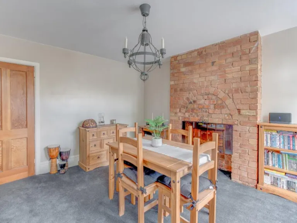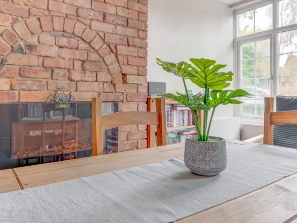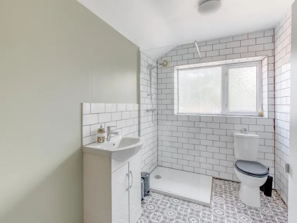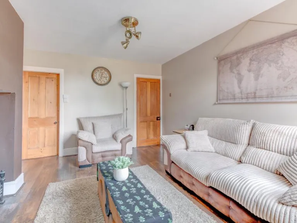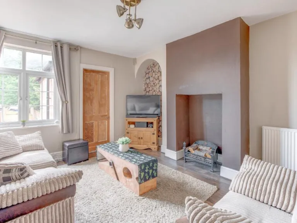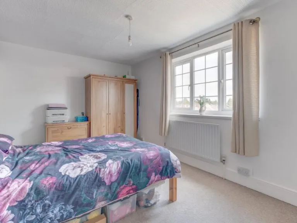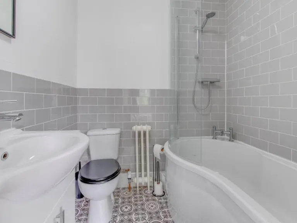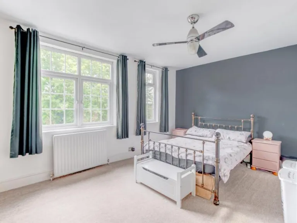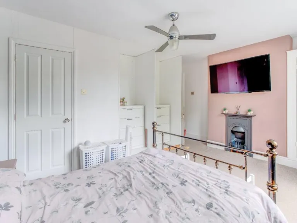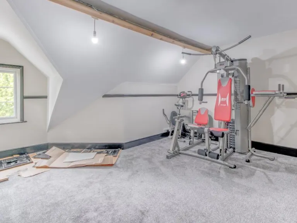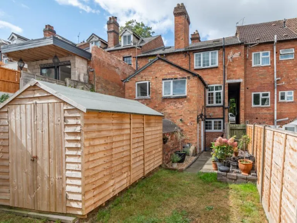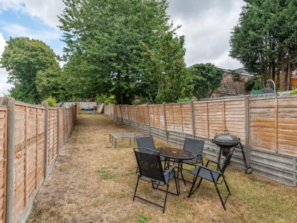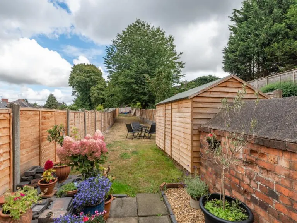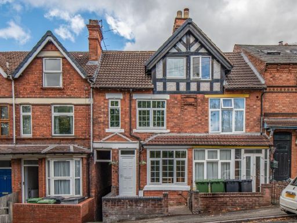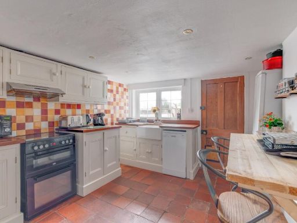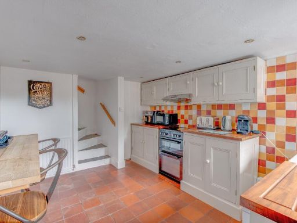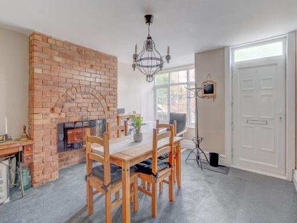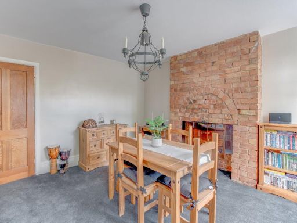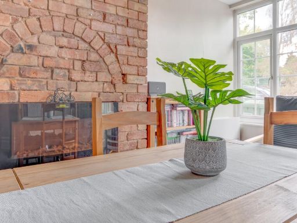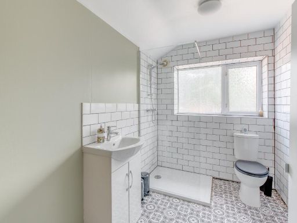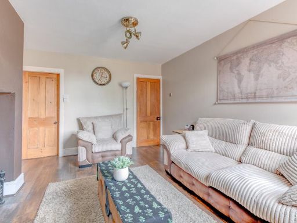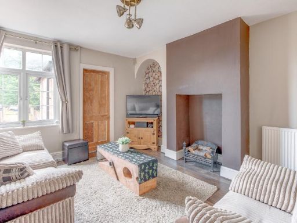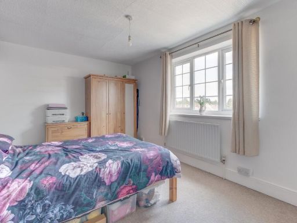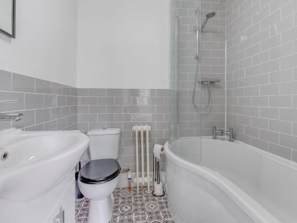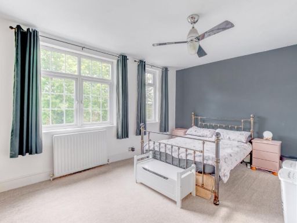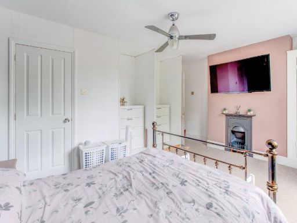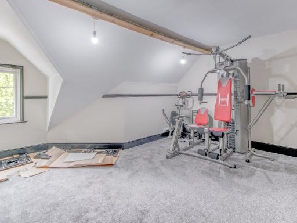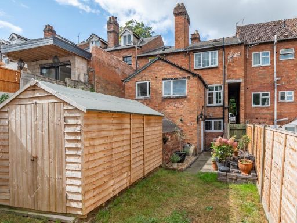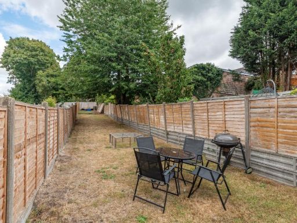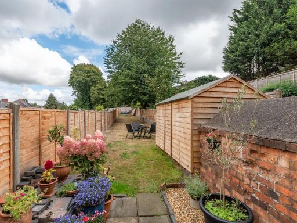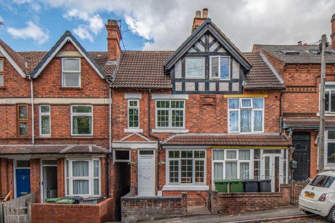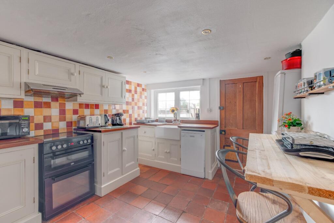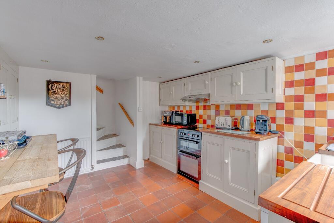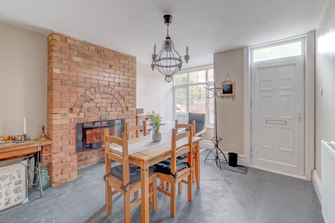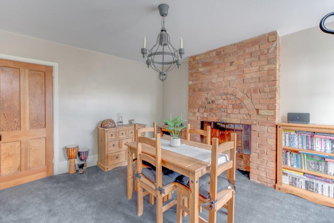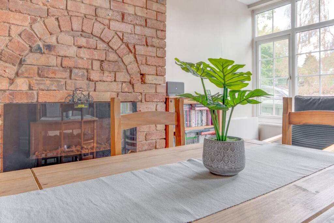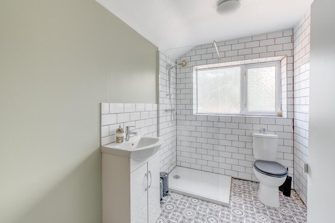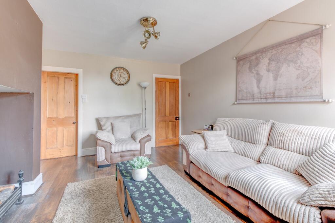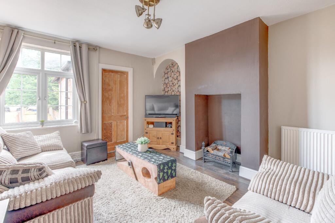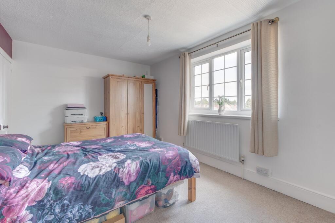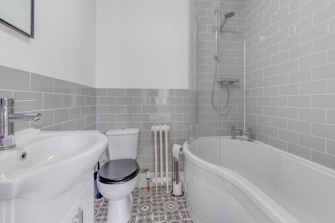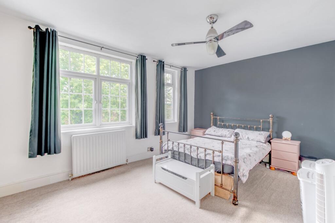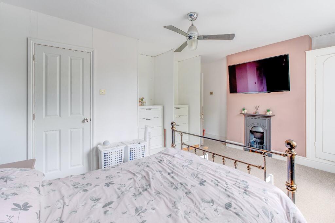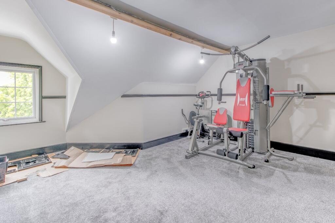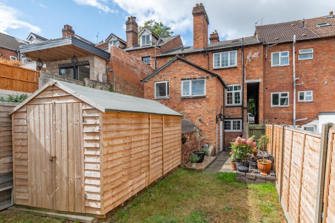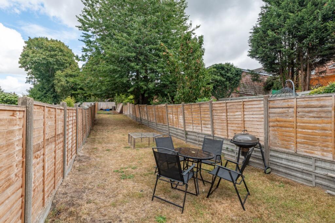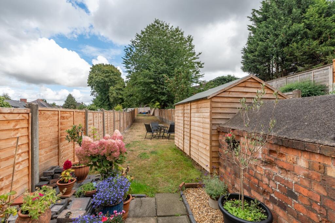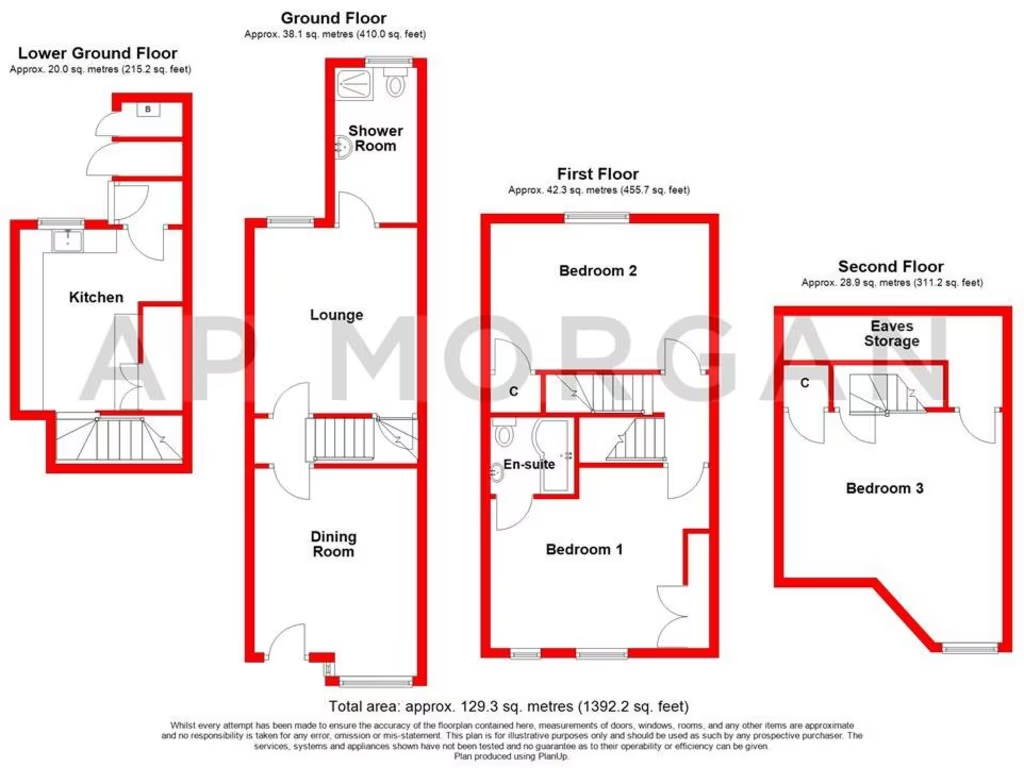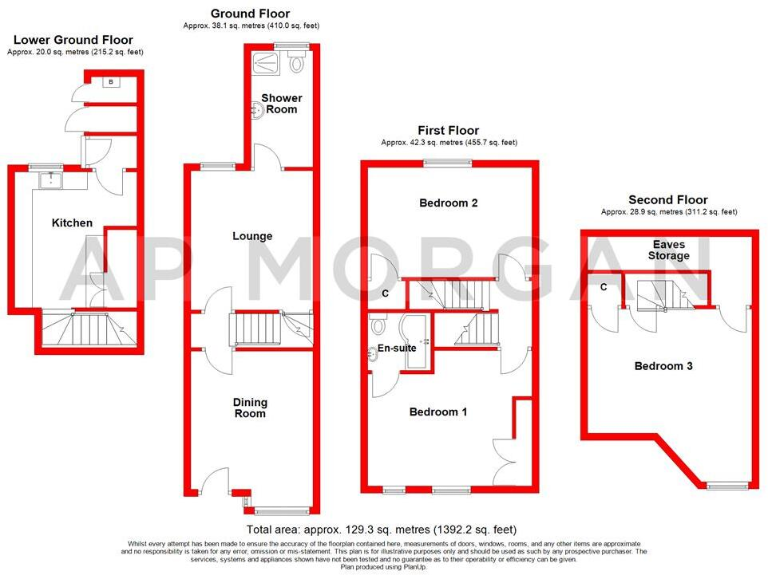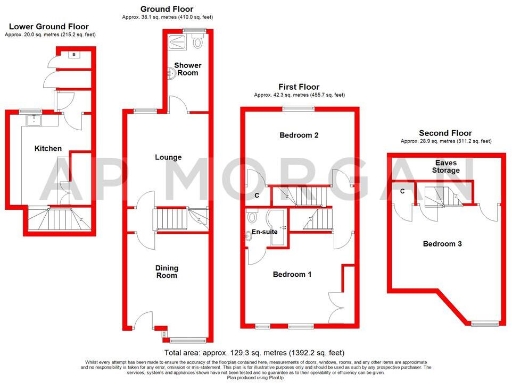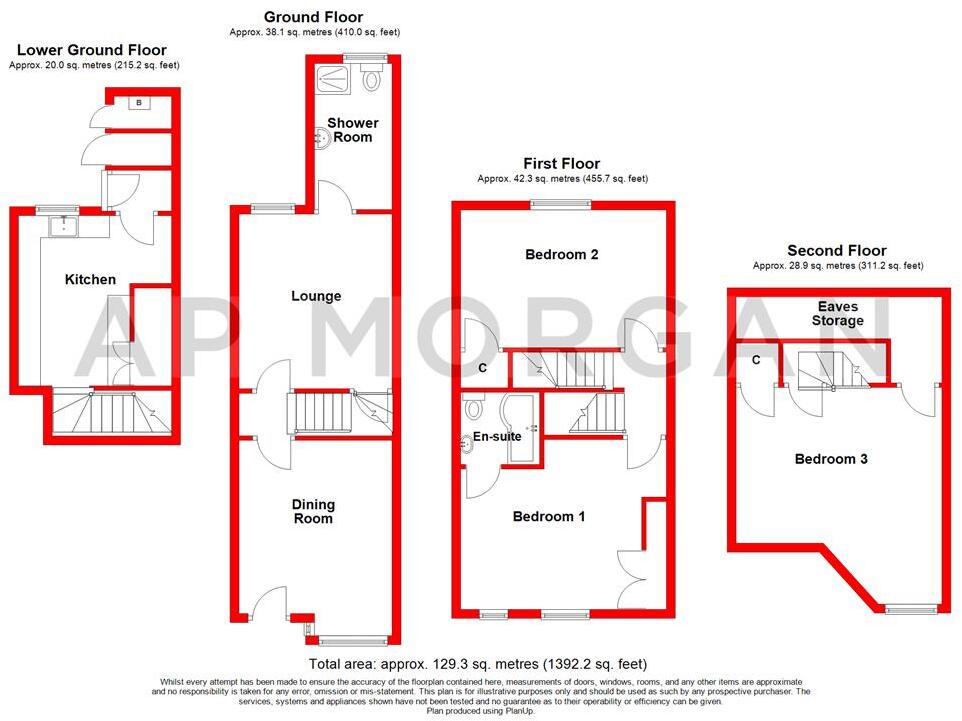Summary - 16 OTHER ROAD REDDITCH B98 8DY
3 bed 2 bath Terraced
Large garden, three double bedrooms and convenient transport links for growing families.
Three spacious double bedrooms across multiple floors
This well-presented Edwardian mid-terrace offers three spacious double bedrooms across multiple levels, generous reception rooms, and a large rear garden with a brick-built Anderson shelter. High ceilings and bay windows give plenty of natural light and period character, while a lower-ground kitchen opens directly onto the lawn — practical for family life and entertaining.
The house is solid-brick and likely predates 1900; double glazing is fitted but some original fabric remains uninsulated. Heating is mains gas with a boiler and radiators. The layout includes a ground-floor dining room with an electric fireplace, a lounge, a ground-floor shower room, and an en-suite bathroom to one bedroom — useful for busy households.
Location is a strong selling point: close to Redditch town centre, retail parks, and transport links with easy access to the M5 and M42. Broadband speeds are fast and mobile signal is excellent. Practical benefits include freehold tenure and very low council tax bands.
Buyers should note material drawbacks plainly: the property sits in an area of high deprivation with above-average crime statistics, parking is on-street only, and the solid brick walls are assumed to lack insulation which may affect running costs. The house offers clear scope for energy improvements and cosmetic updating to increase comfort and value.
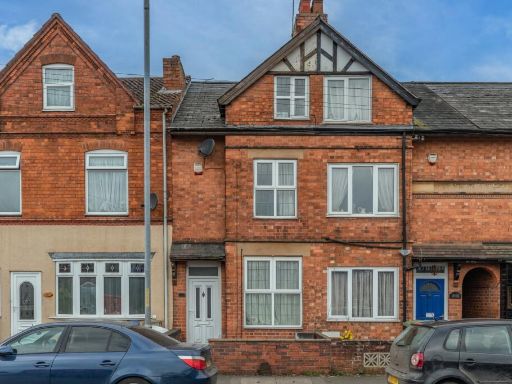 3 bedroom terraced house for sale in Mount Pleasant, Southcrest, Redditch, B97 — £185,000 • 3 bed • 1 bath • 1161 ft²
3 bedroom terraced house for sale in Mount Pleasant, Southcrest, Redditch, B97 — £185,000 • 3 bed • 1 bath • 1161 ft²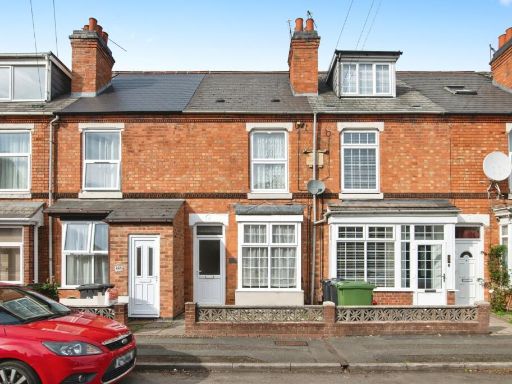 3 bedroom terraced house for sale in St. Georges Road, Redditch, Worcestershire, B98 — £170,000 • 3 bed • 1 bath • 946 ft²
3 bedroom terraced house for sale in St. Georges Road, Redditch, Worcestershire, B98 — £170,000 • 3 bed • 1 bath • 946 ft²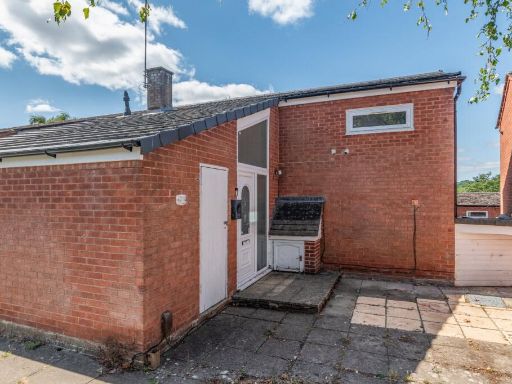 3 bedroom terraced house for sale in Greenlands Avenue, Greenlands, Redditch, B98 — £200,000 • 3 bed • 1 bath • 1022 ft²
3 bedroom terraced house for sale in Greenlands Avenue, Greenlands, Redditch, B98 — £200,000 • 3 bed • 1 bath • 1022 ft²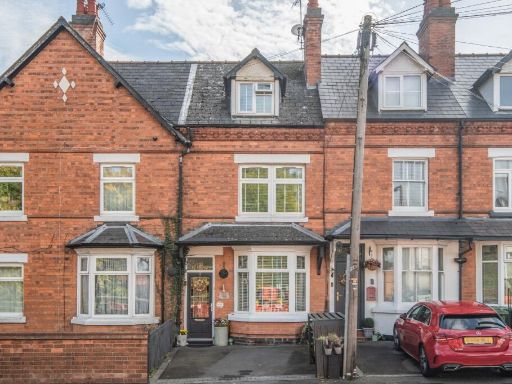 3 bedroom terraced house for sale in Easemore Road, Riverside, Redditch, B98 — £220,000 • 3 bed • 1 bath • 1335 ft²
3 bedroom terraced house for sale in Easemore Road, Riverside, Redditch, B98 — £220,000 • 3 bed • 1 bath • 1335 ft²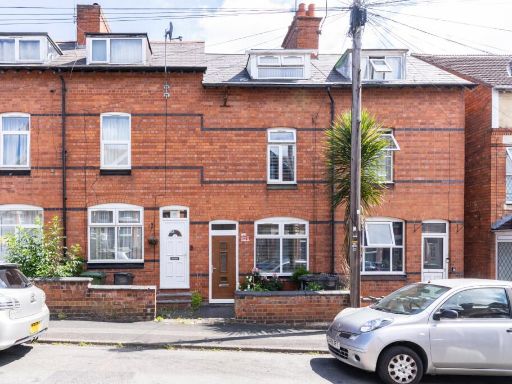 3 bedroom terraced house for sale in Lodge Road, Redditch, Worcestershire, B98 — £190,000 • 3 bed • 1 bath • 974 ft²
3 bedroom terraced house for sale in Lodge Road, Redditch, Worcestershire, B98 — £190,000 • 3 bed • 1 bath • 974 ft²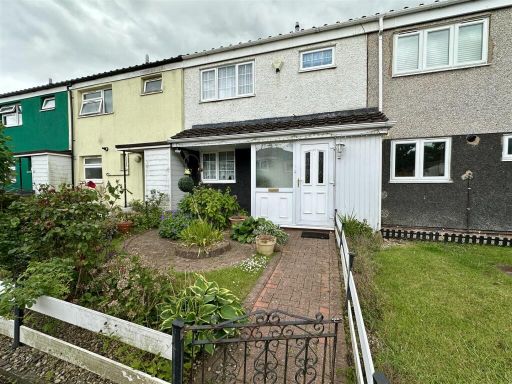 3 bedroom terraced house for sale in Newland Close, Redditch, B98 — £170,000 • 3 bed • 1 bath • 661 ft²
3 bedroom terraced house for sale in Newland Close, Redditch, B98 — £170,000 • 3 bed • 1 bath • 661 ft²