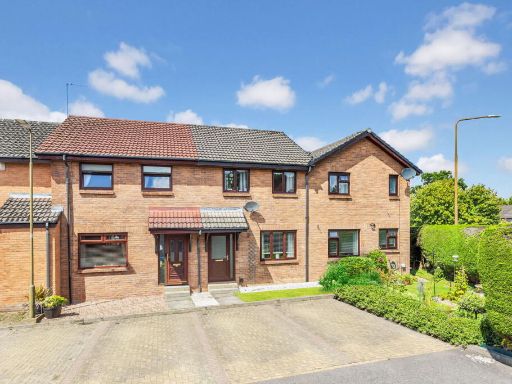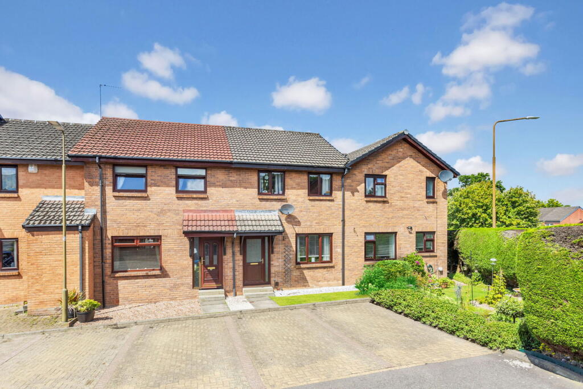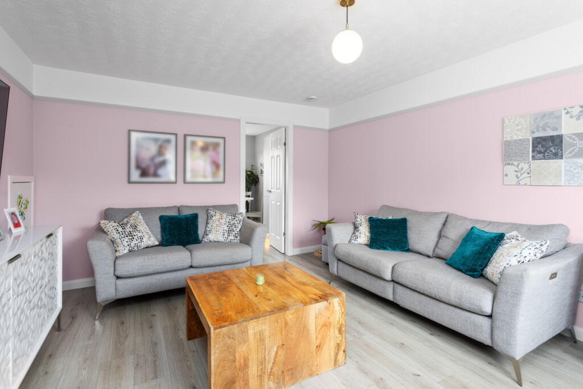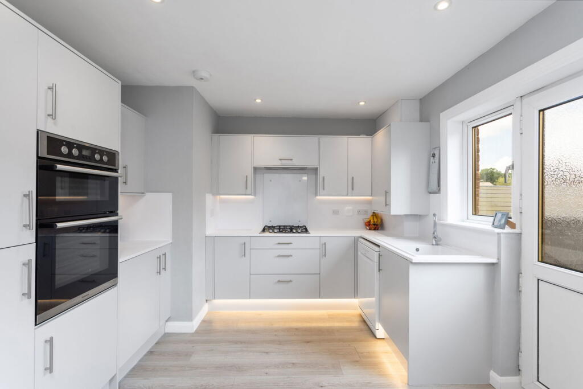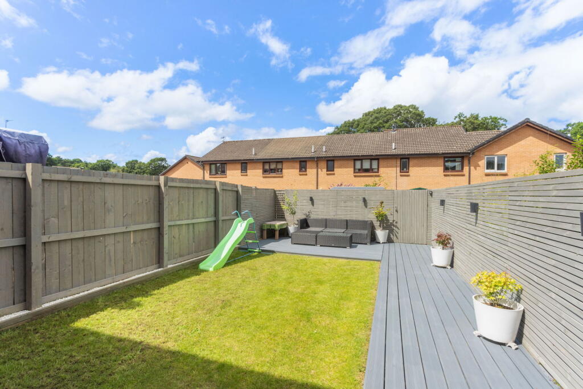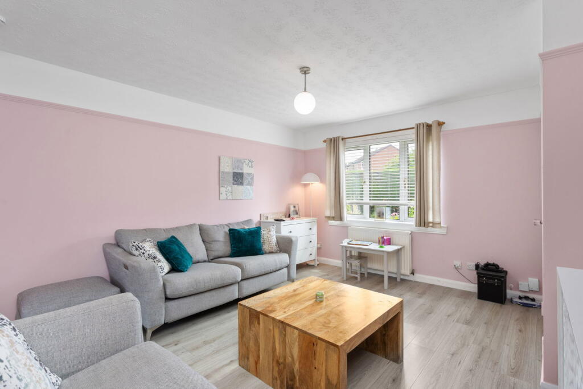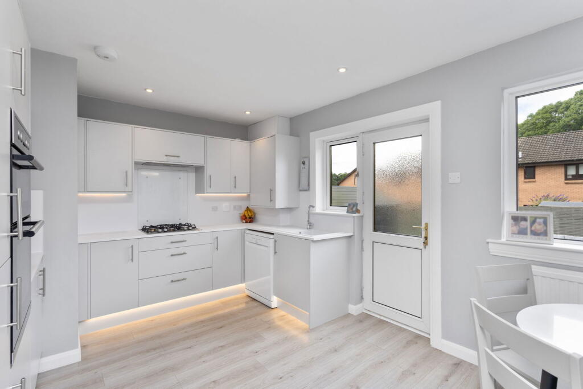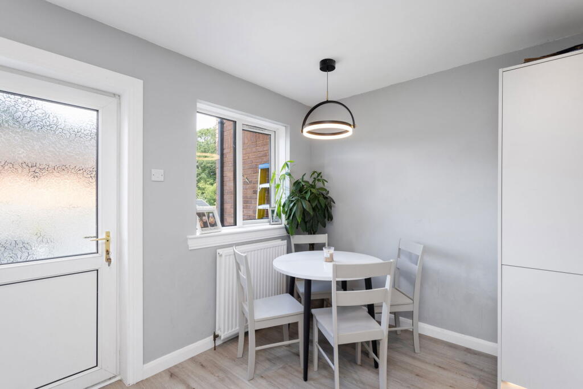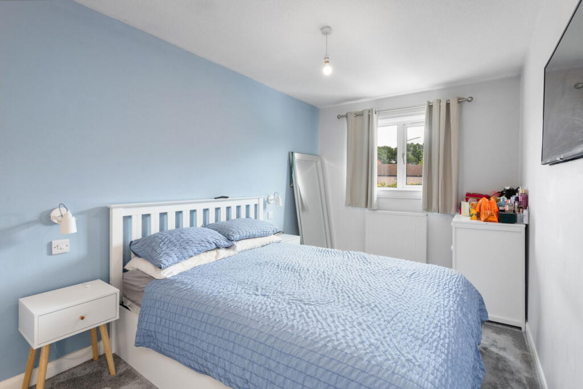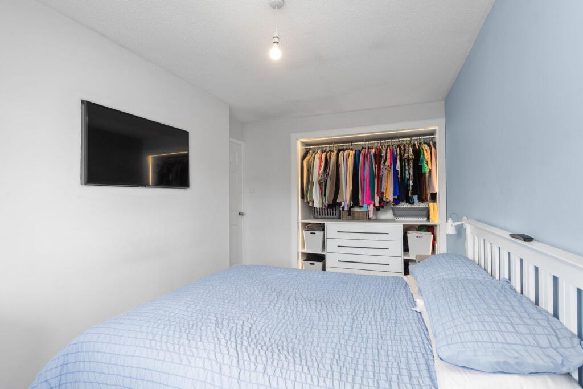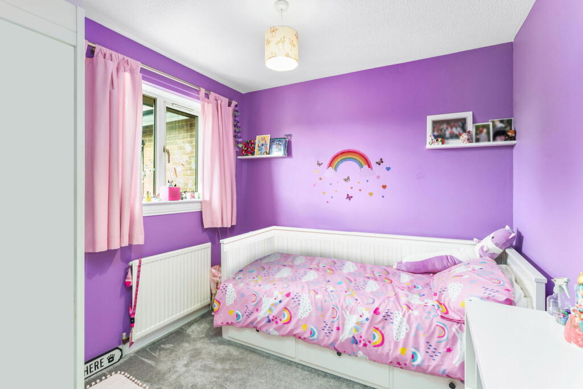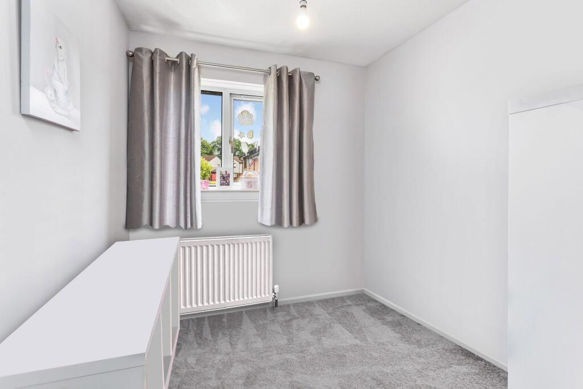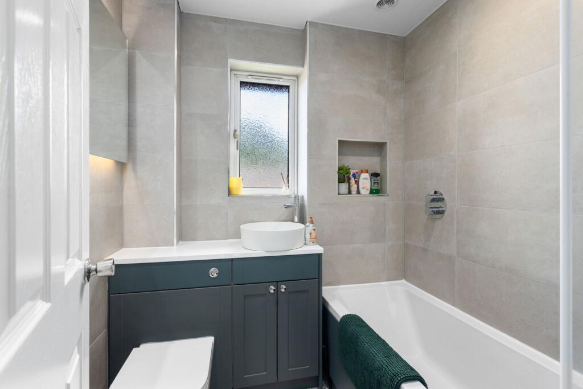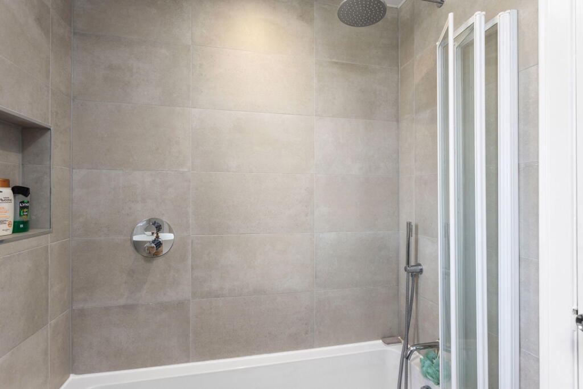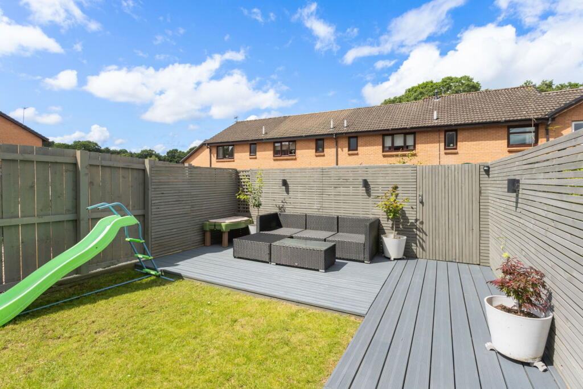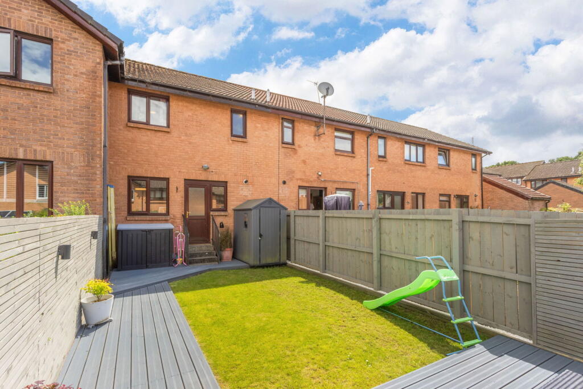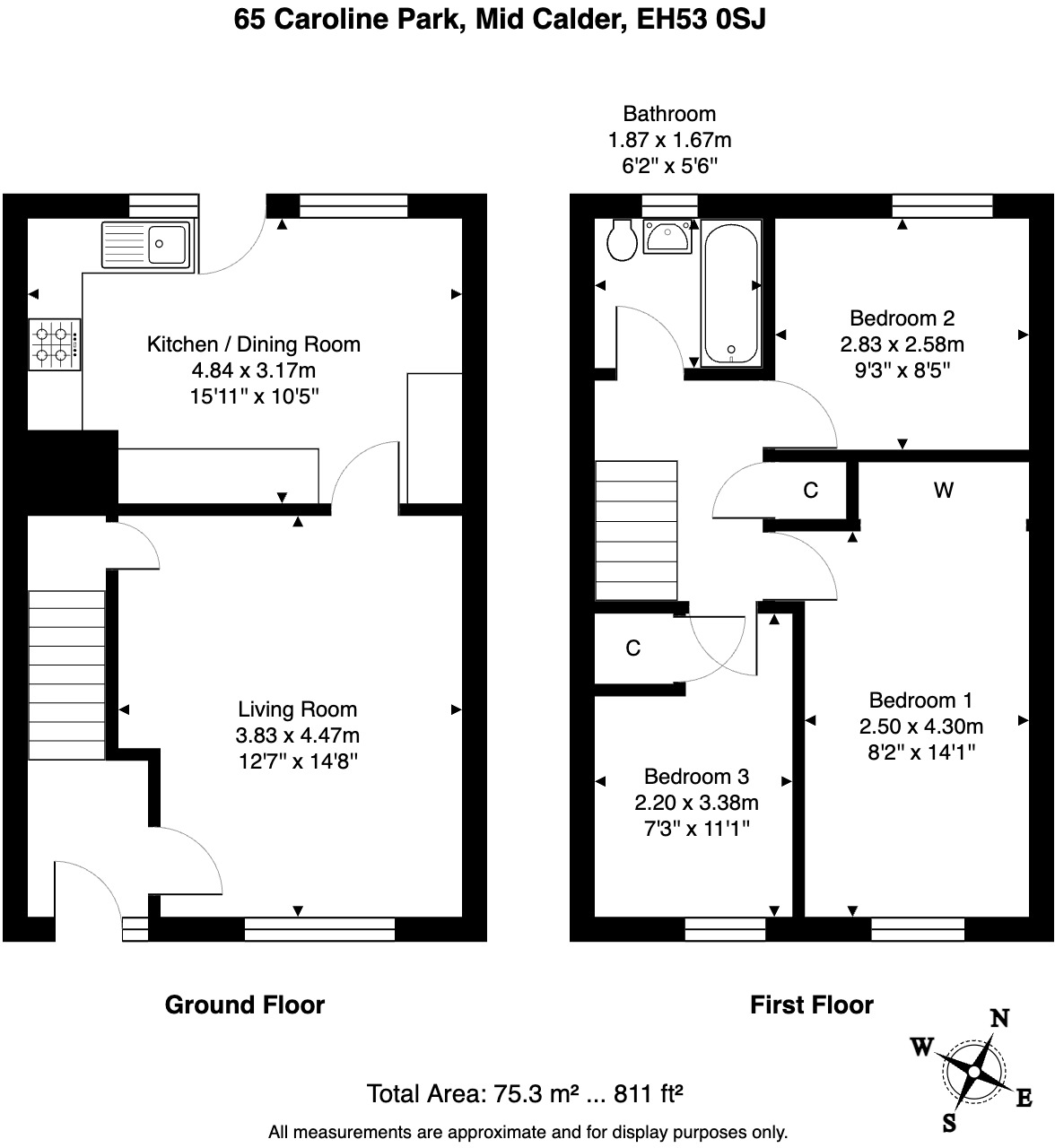- Bright lounge and ash-toned wood-effect flooring throughout main level
- Contemporary kitchen/diner with integrated appliances and dishwasher provision
- Principal bedroom with built-in open wardrobe and lighting
- Landscaped, low-maintenance rear garden with decking and artificial turf
- Allocated parking space plus front driveway for additional vehicles
- Single fully tiled three-piece bathroom only
- Compact overall size (approx. 811 sq ft) — average-sized rooms
- Local area recorded as deprived; consider long-term resale factors
Set at the end of a quiet cul-de-sac in Mid Calder, this neatly presented three-bedroom mid-terraced home offers a tidy, move-in-ready option for families seeking village living. The bright lounge flows into a contemporary kitchen/diner with integrated appliances and space for a dining table — ideal for everyday family meals and casual entertaining.
Upstairs, the principal bedroom includes an open wardrobe system with integrated lighting; two further bedrooms provide flexible space for children, a home office or nursery. The fully tiled three-piece bathroom is modern and practical. Built-in storage and loft access via a fitted ladder add useful space for household items.
Outside, the rear garden has been landscaped for low maintenance with artificial turf and raised decking, creating separate zones for play and relaxation. The property benefits from an allocated parking space and a front driveway that can accommodate additional vehicles, simplifying family arrivals and departures.
Important considerations: the overall footprint is compact (approximately 811 sq ft) and there is a single bathroom, which may be limiting for larger households. The local area is recorded as having higher deprivation indices; while the village offers good commuter links and local amenities, buyers should consider local services and longer-term resale factors.




































