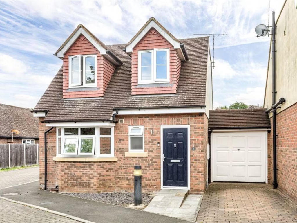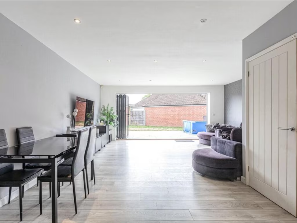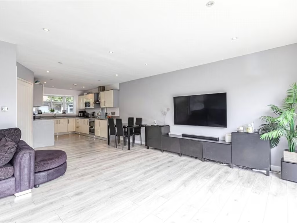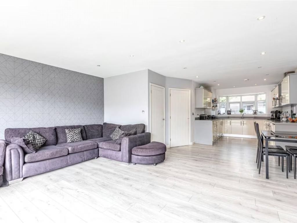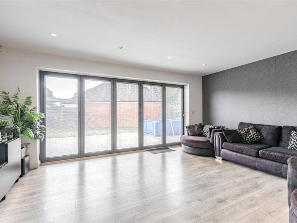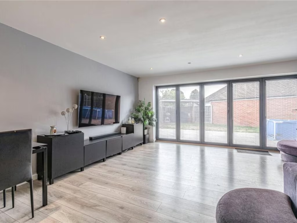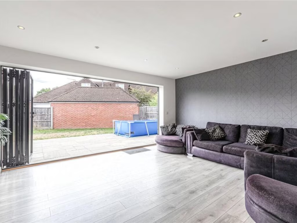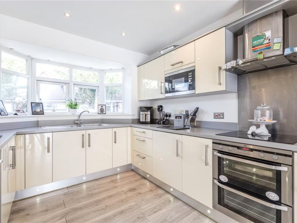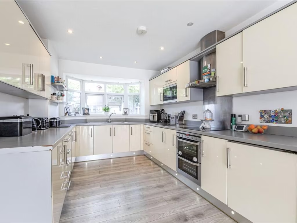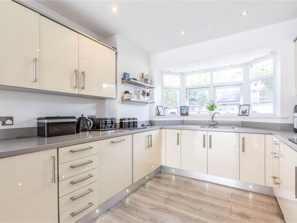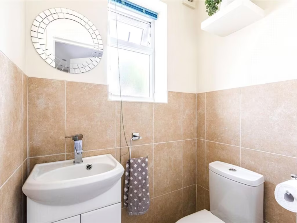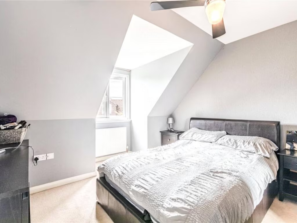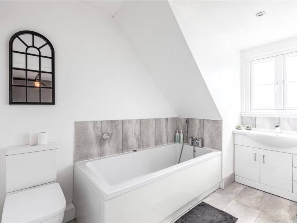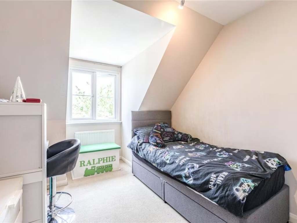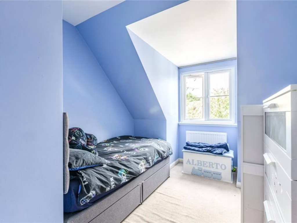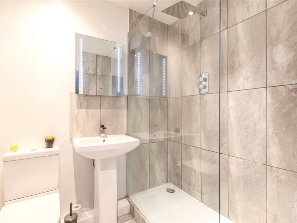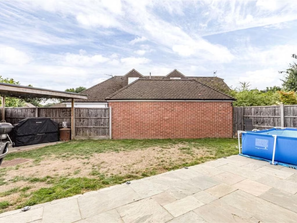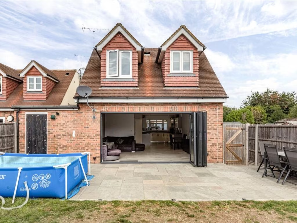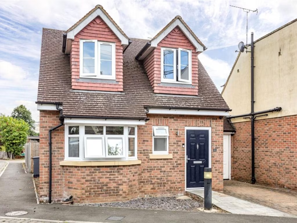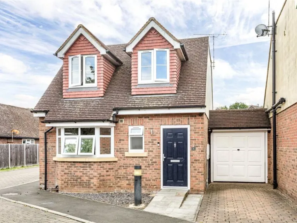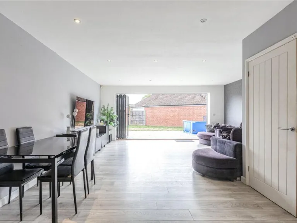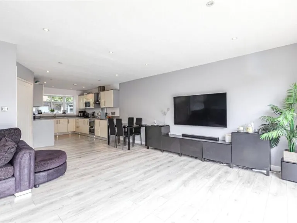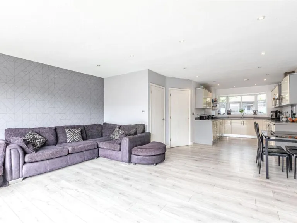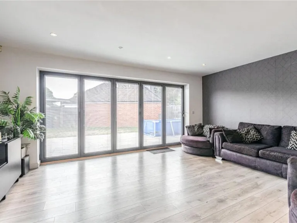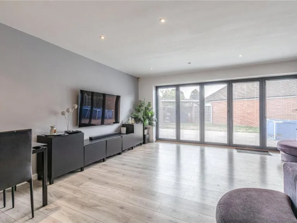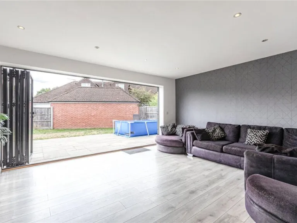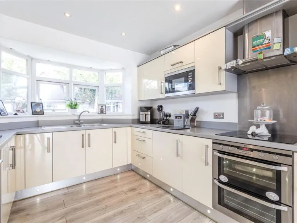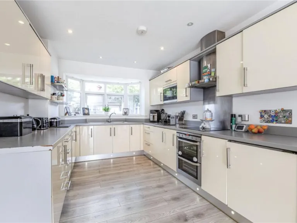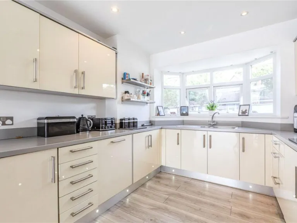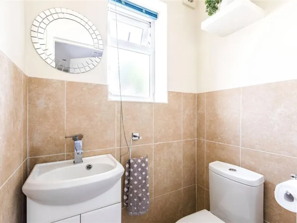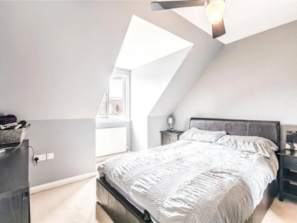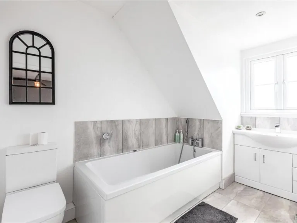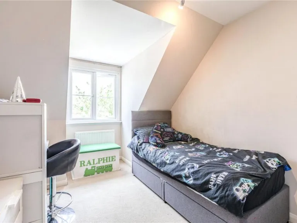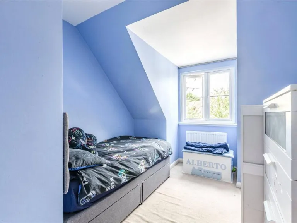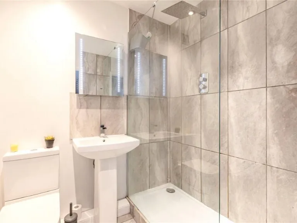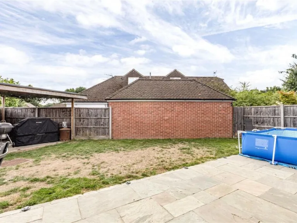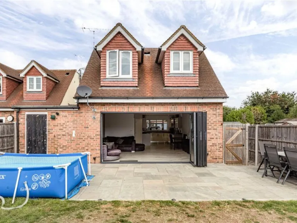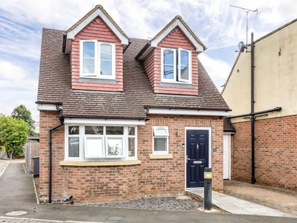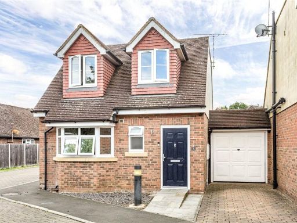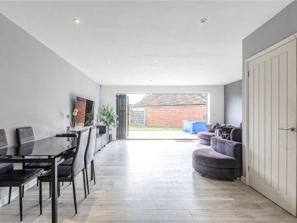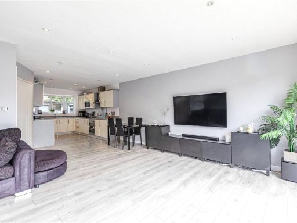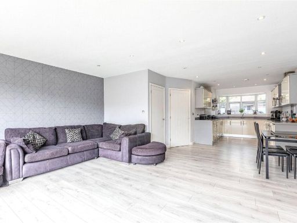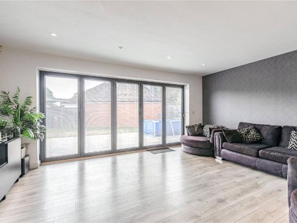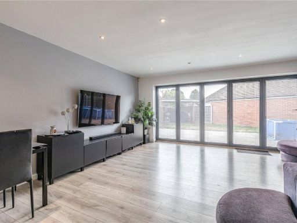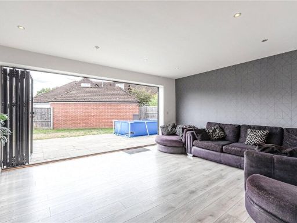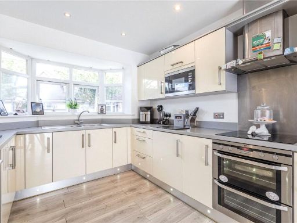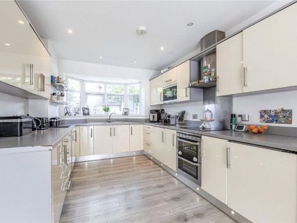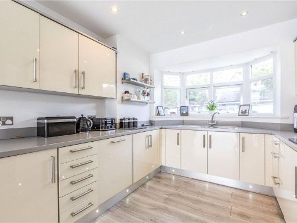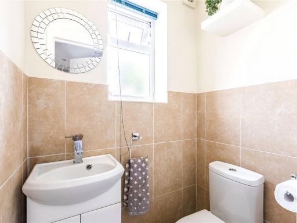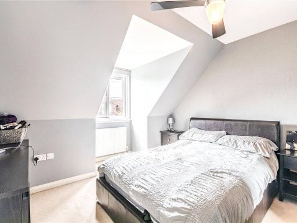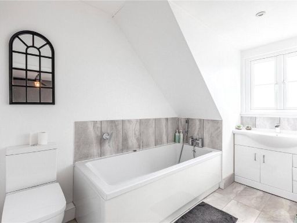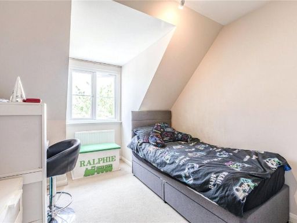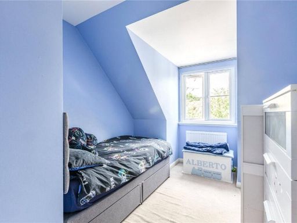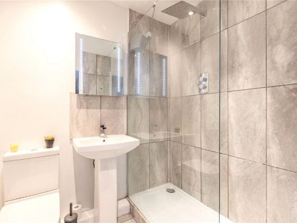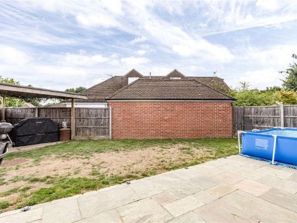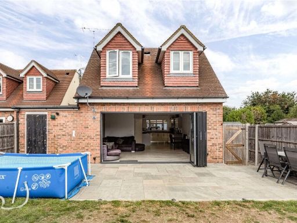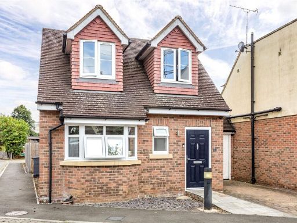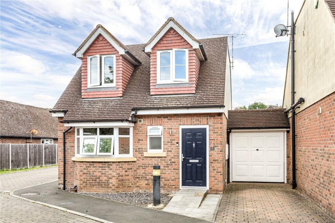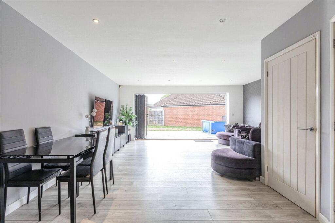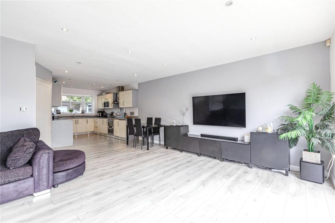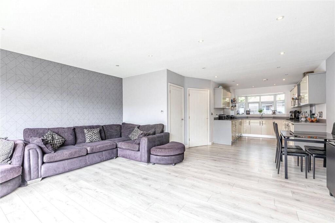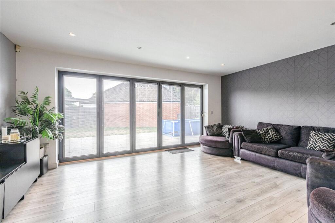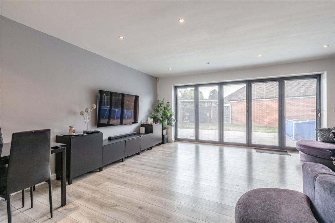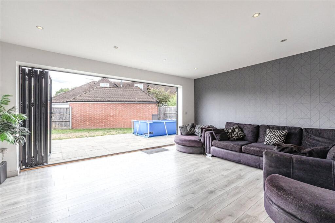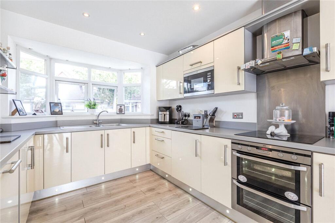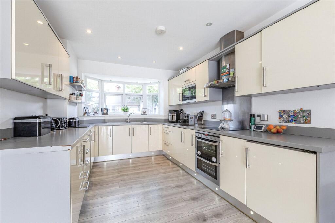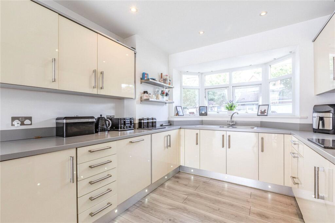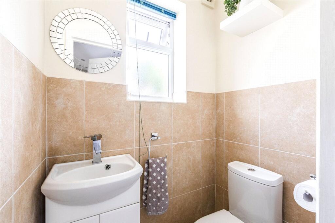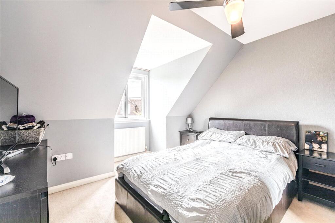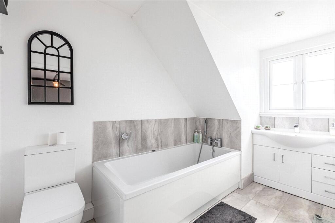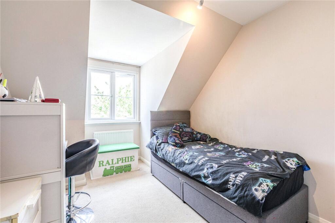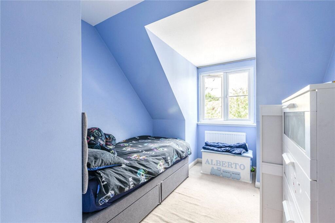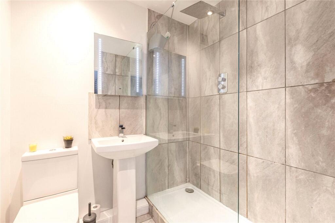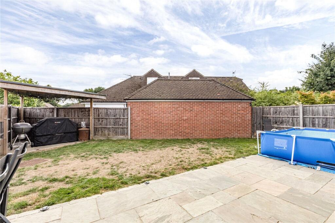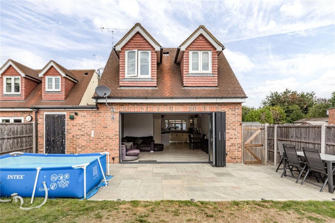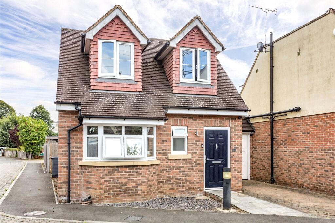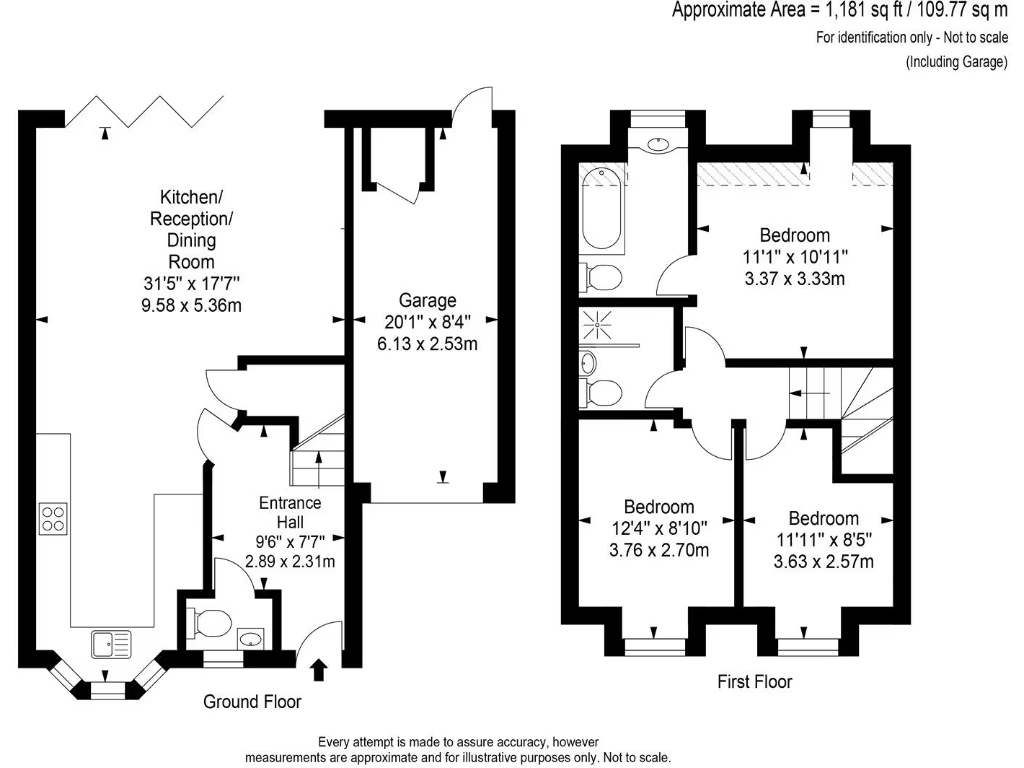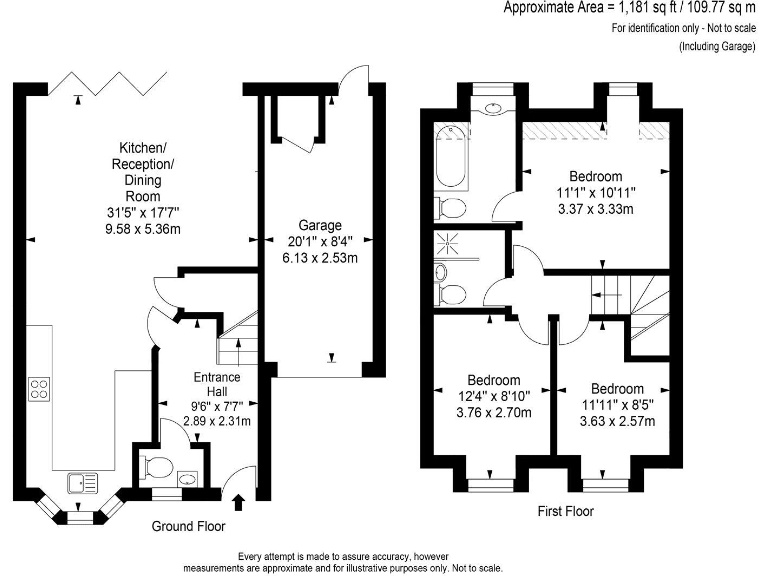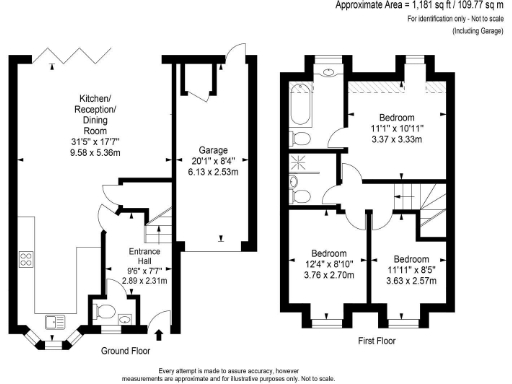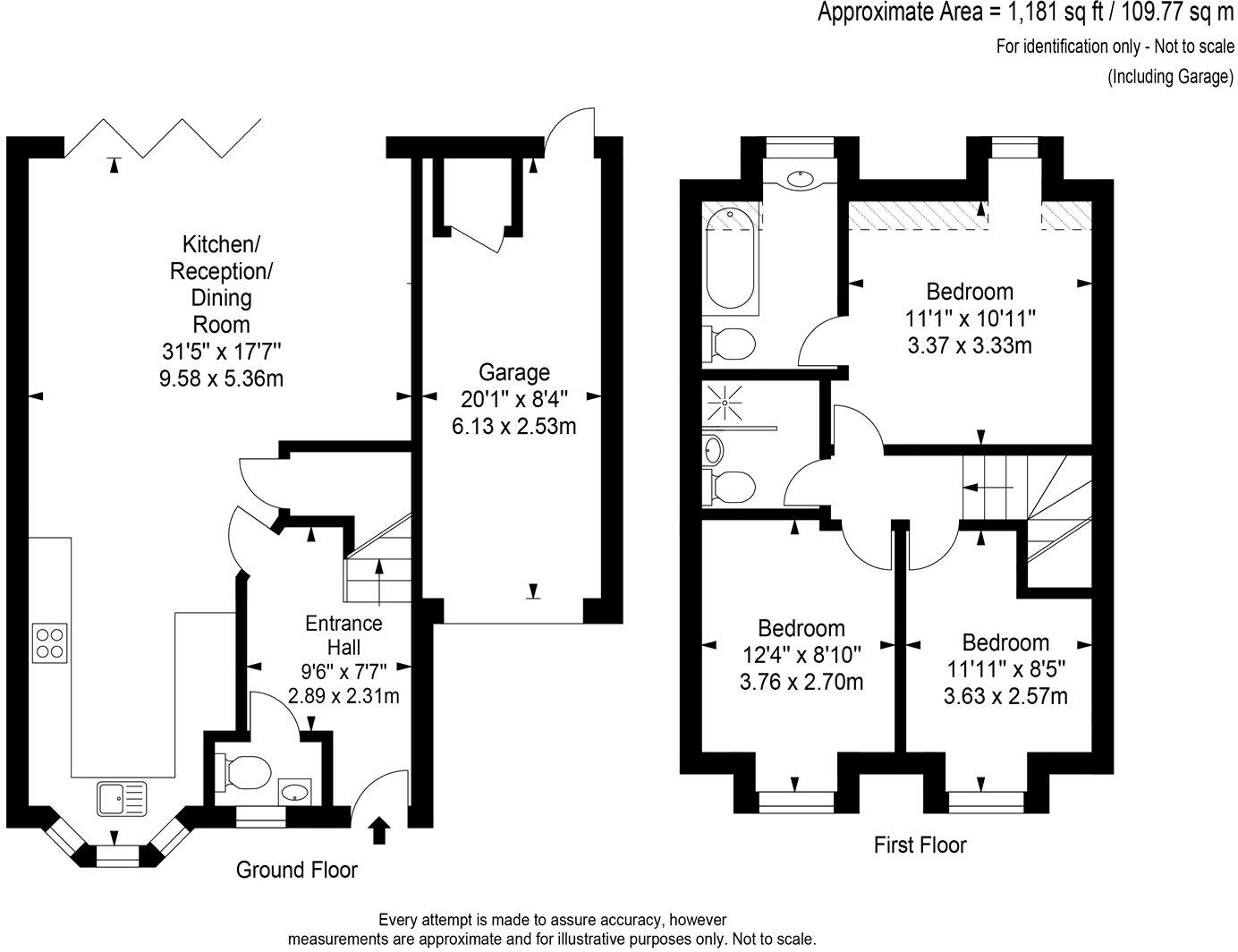Summary - Park Close, Byfleet, West Byfleet, Surrey, KT14 KT14 7FH
3 bed 2 bath Link Detached House
Bright, renovated home with garage and easy access to schools and transport.
- Newly renovated three-bedroom link-detached house
- Open-plan living with full-width bifold doors to garden
- Underfloor heating across the entire ground floor
- South-facing, low-maintenance private garden with external power
- Private driveway and garage with power; garage houses the boiler
- Walking distance to village shops, primary and secondary schools
- Tenure not specified; buyers should confirm ownership details
- Council tax moderate; local crime levels average
Tucked in a quiet cul-de-sac in Byfleet Village, this newly renovated three-bedroom link-detached house blends contemporary style with practical family living. The ground floor offers a bright, open-plan living, dining and kitchen area with full-width bifold doors that open onto a private, south-facing garden — ideal for children, entertaining or relaxed evenings outdoors. Underfloor heating across the ground floor adds year-round comfort.
Upstairs, the large master bedroom benefits from an en-suite bathroom; two further bedrooms suit children, guests or a home office. Built-in storage is generous, including a useful walk-in cupboard off the living space. The modern kitchen is fitted with integrated appliances, and the family bathroom features a large walk-in shower and modern tiling.
Outside, a private driveway and a garage with power and rear access provide convenient parking and workshop or storage potential; the garage also houses the boiler. The plot is a decent size for the area, with a low-maintenance lawn and patio enhanced by feature lighting and an external power socket for garden use.
Practical points to note: the tenure is not specified, council tax is described as moderate, and local crime levels are average. The property was built in the mid-2000s and has double glazing and mains-gas heating, but buyers should verify tenure and local charges as part of any purchase. Walking distance to village shops, several well-rated schools and good transport links make this a sensible family purchase or commuter base.
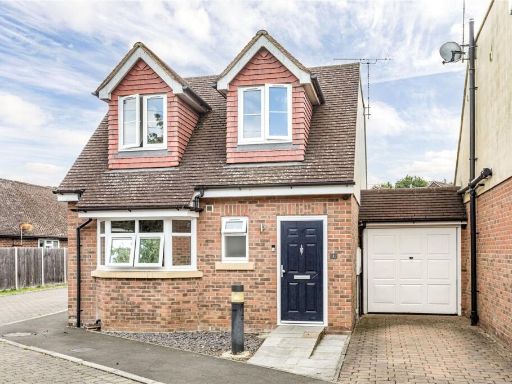 3 bedroom link detached house for sale in Park Close, Byfleet, West Byfleet, Surrey, KT14 — £579,950 • 3 bed • 2 bath • 954 ft²
3 bedroom link detached house for sale in Park Close, Byfleet, West Byfleet, Surrey, KT14 — £579,950 • 3 bed • 2 bath • 954 ft²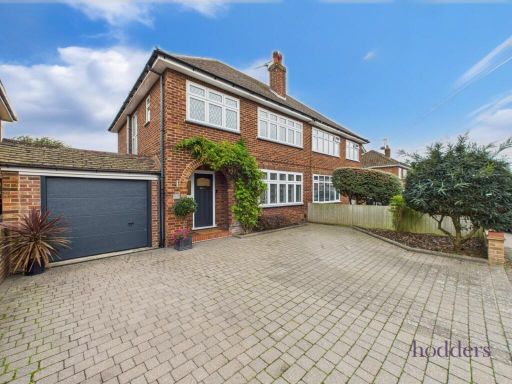 3 bedroom house for sale in Byfleet, Surrey, KT14 — £625,000 • 3 bed • 1 bath • 1301 ft²
3 bedroom house for sale in Byfleet, Surrey, KT14 — £625,000 • 3 bed • 1 bath • 1301 ft²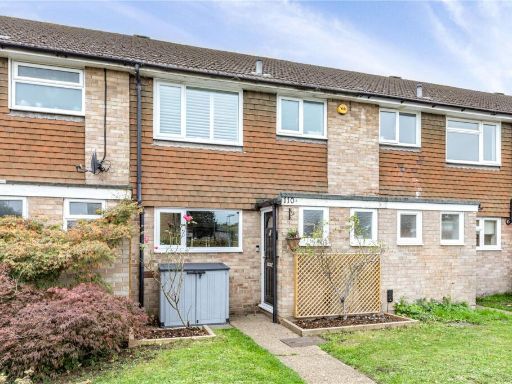 3 bedroom terraced house for sale in High Road, Byfleet, West Byfleet, Surrey, KT14 — £465,000 • 3 bed • 2 bath • 647 ft²
3 bedroom terraced house for sale in High Road, Byfleet, West Byfleet, Surrey, KT14 — £465,000 • 3 bed • 2 bath • 647 ft²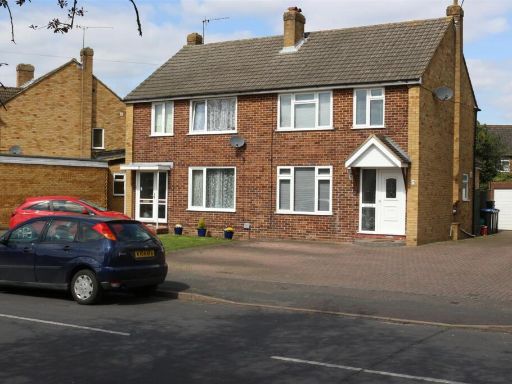 3 bedroom semi-detached house for sale in Fullerton Road, Byfleet, Surrey, KT14 — £475,000 • 3 bed • 1 bath • 918 ft²
3 bedroom semi-detached house for sale in Fullerton Road, Byfleet, Surrey, KT14 — £475,000 • 3 bed • 1 bath • 918 ft²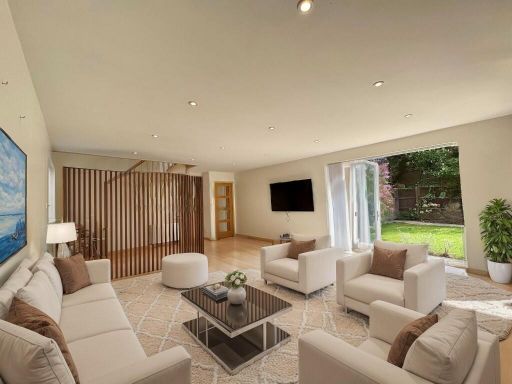 5 bedroom detached house for sale in Dartnell Park Road, West Byfleet, Surrey, KT14 — £1,500,000 • 5 bed • 3 bath • 3462 ft²
5 bedroom detached house for sale in Dartnell Park Road, West Byfleet, Surrey, KT14 — £1,500,000 • 5 bed • 3 bath • 3462 ft²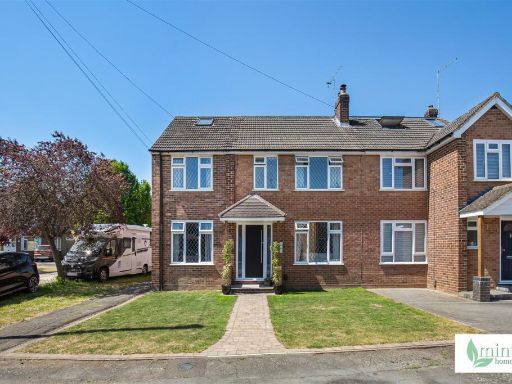 4 bedroom semi-detached house for sale in Edward 11 Avenue, Byfleet, KT14 — £600,000 • 4 bed • 2 bath • 1061 ft²
4 bedroom semi-detached house for sale in Edward 11 Avenue, Byfleet, KT14 — £600,000 • 4 bed • 2 bath • 1061 ft²