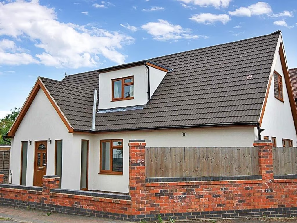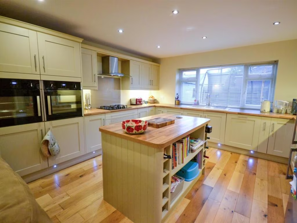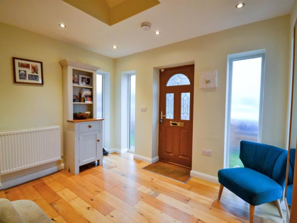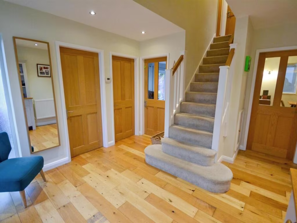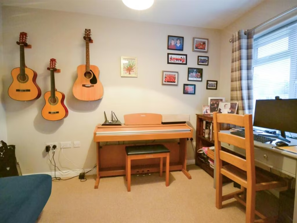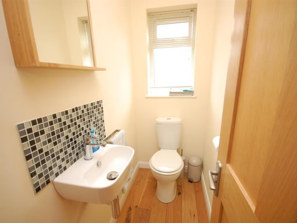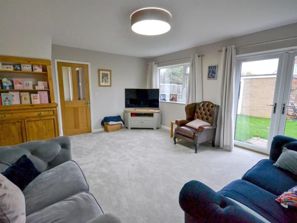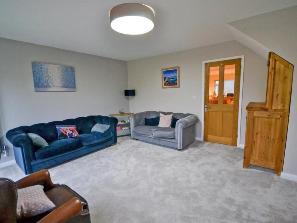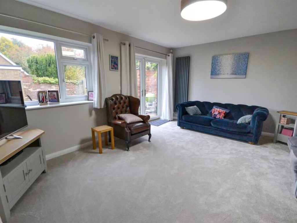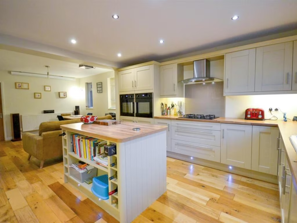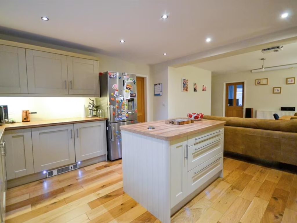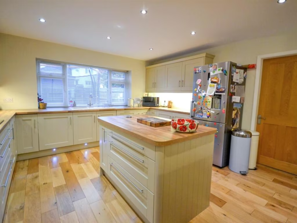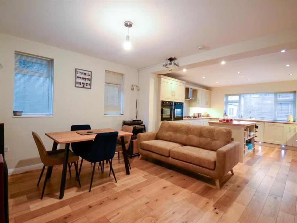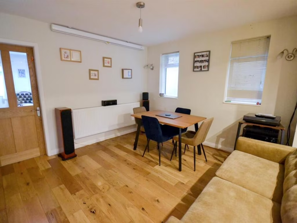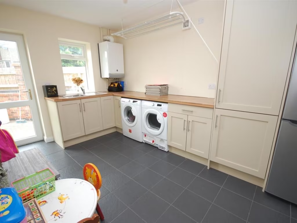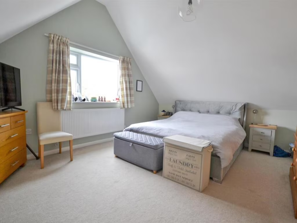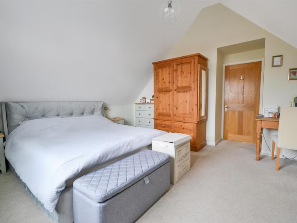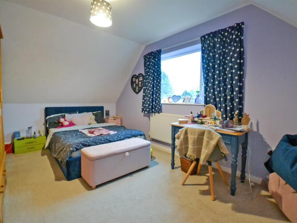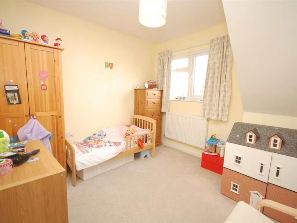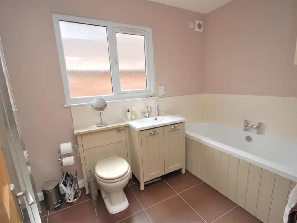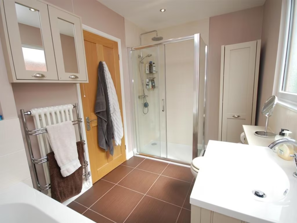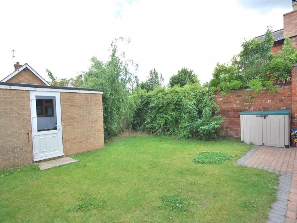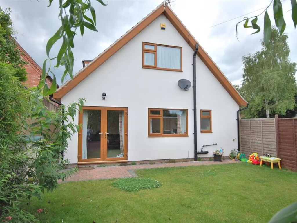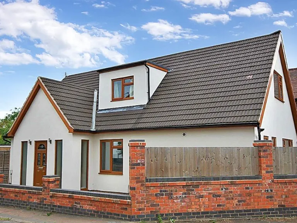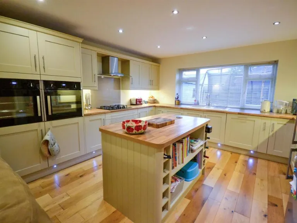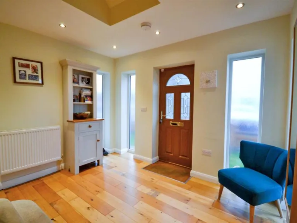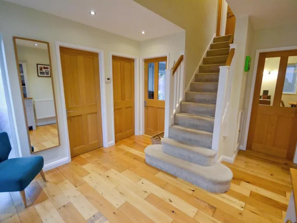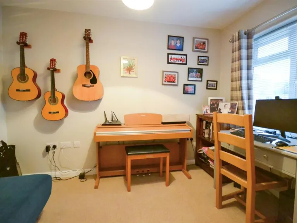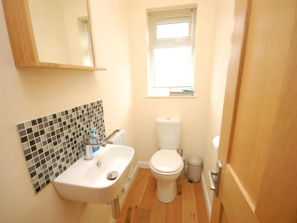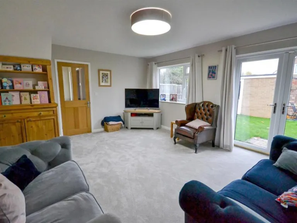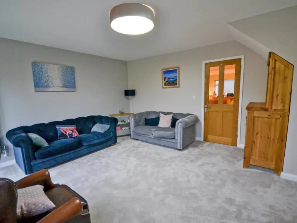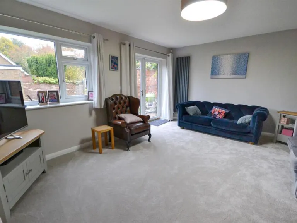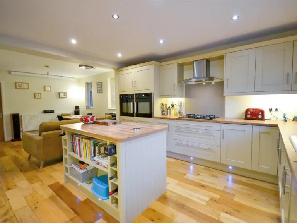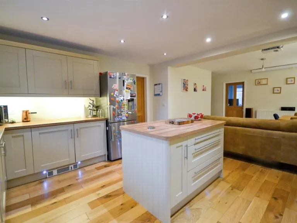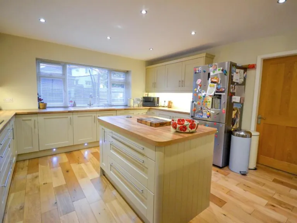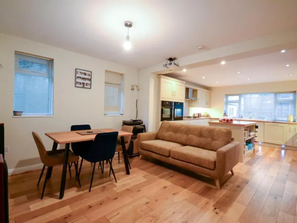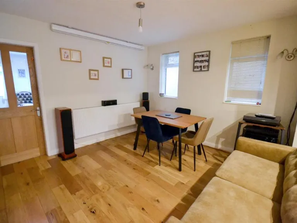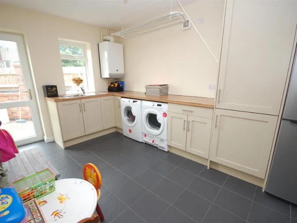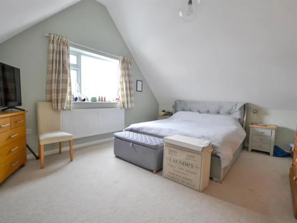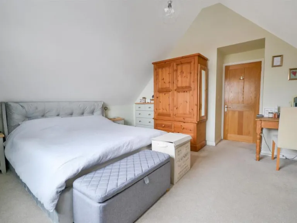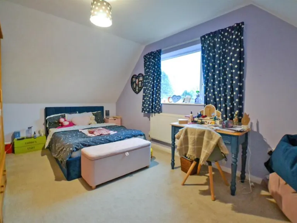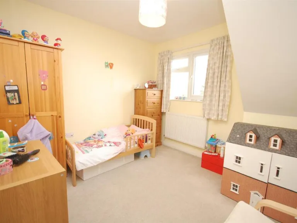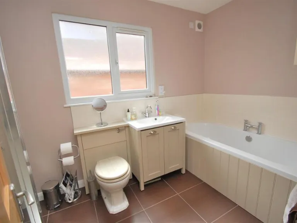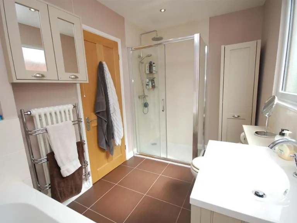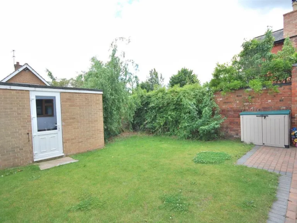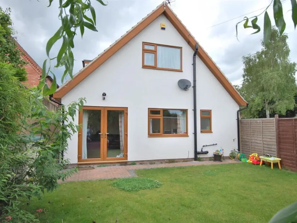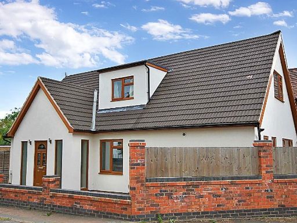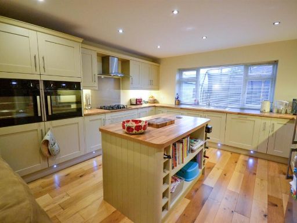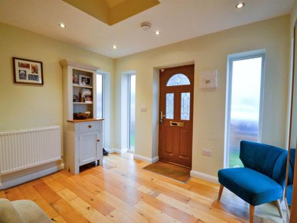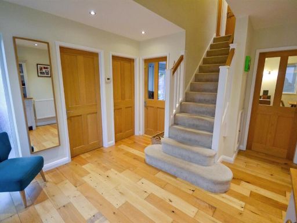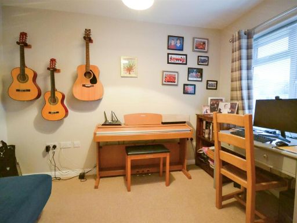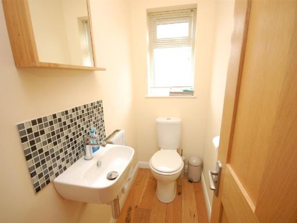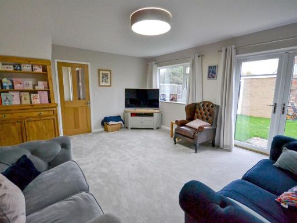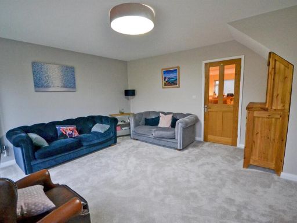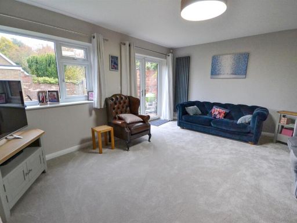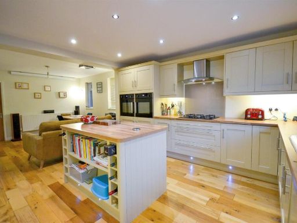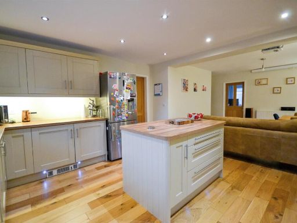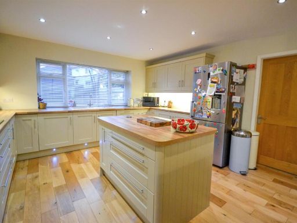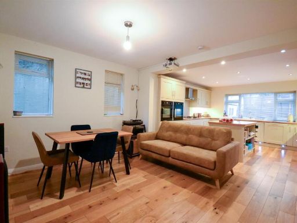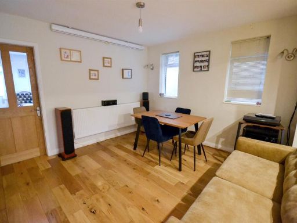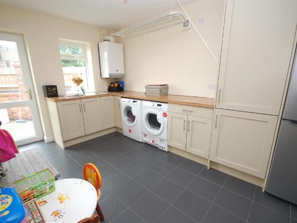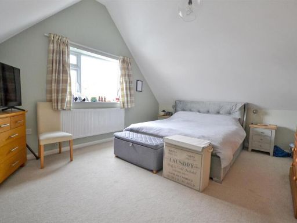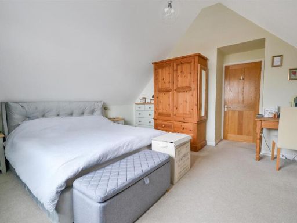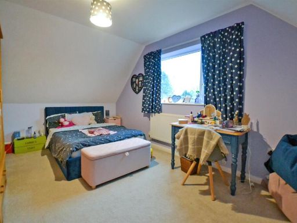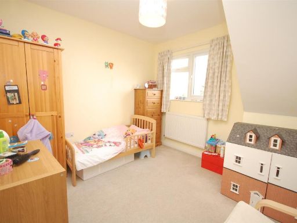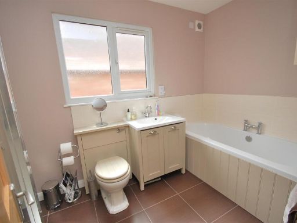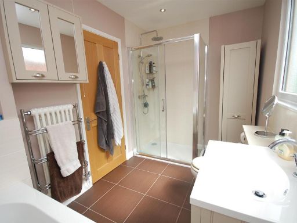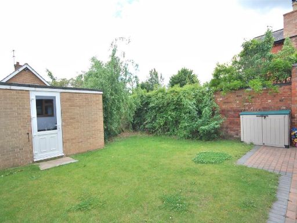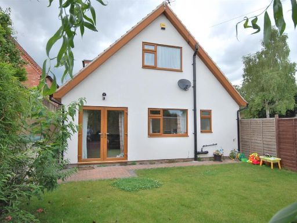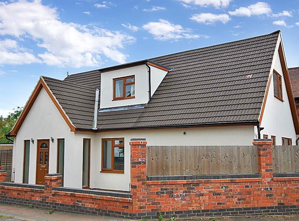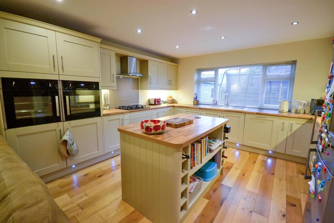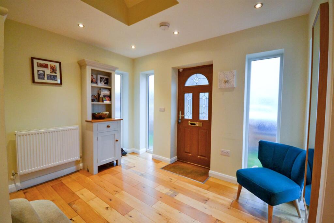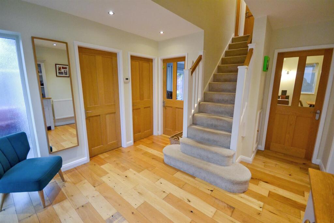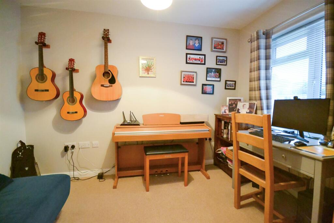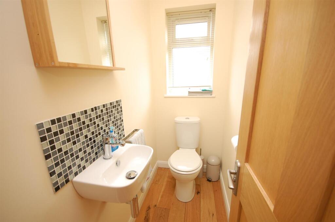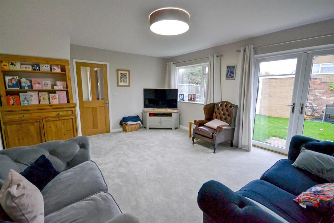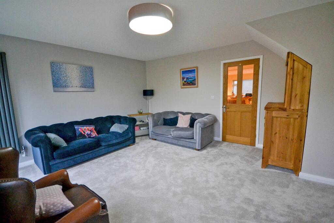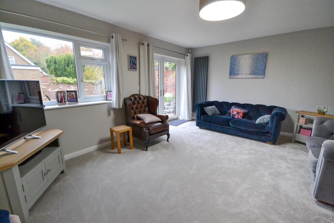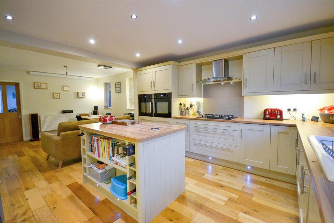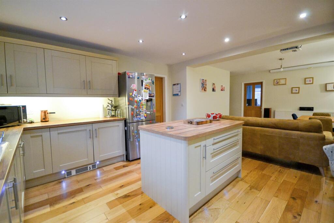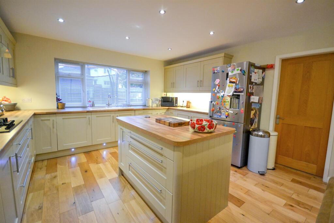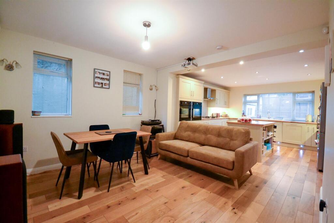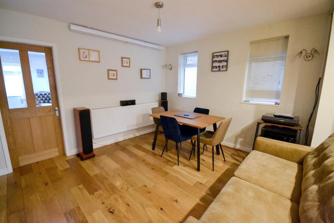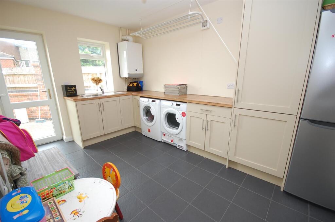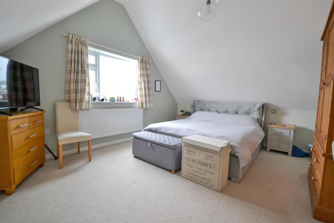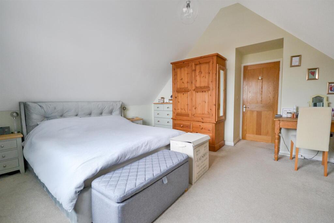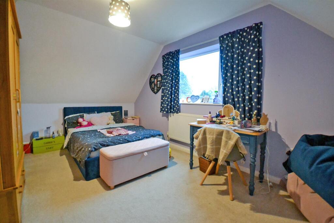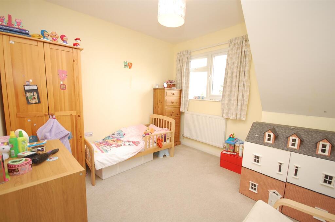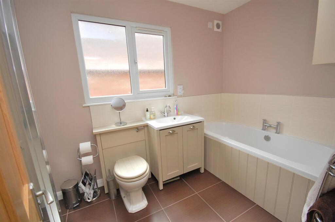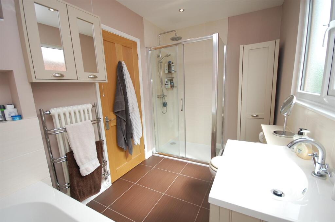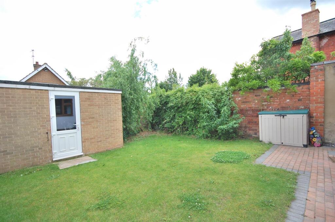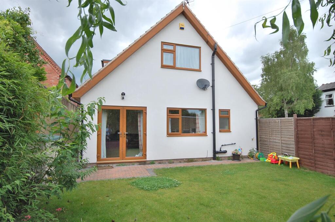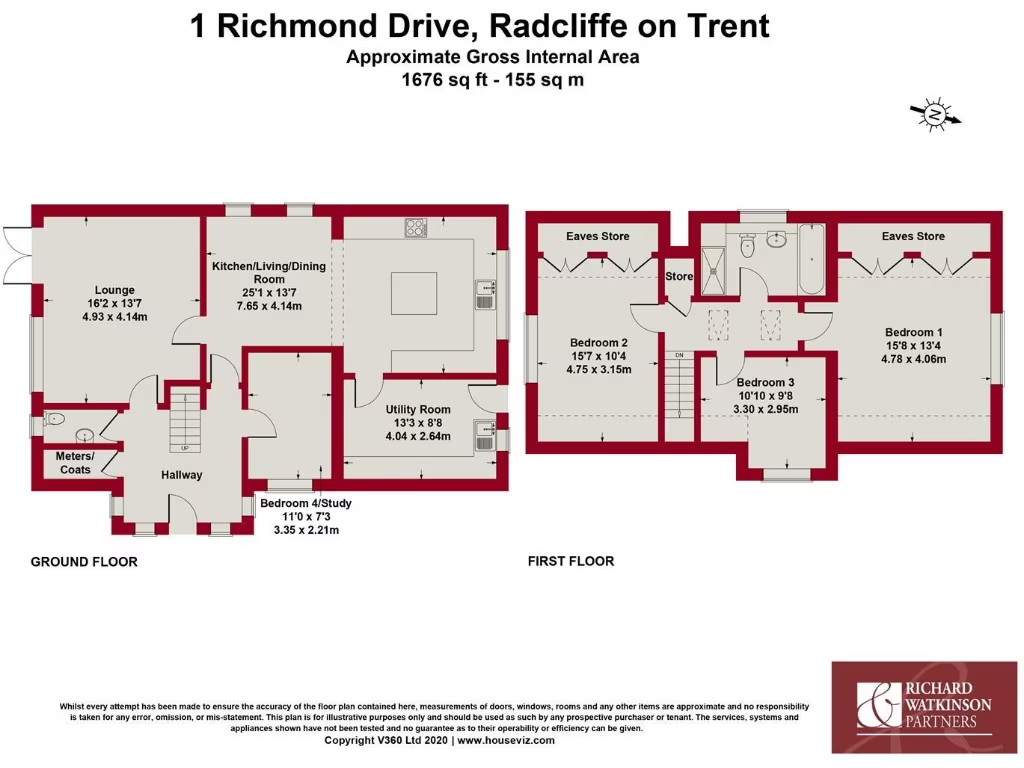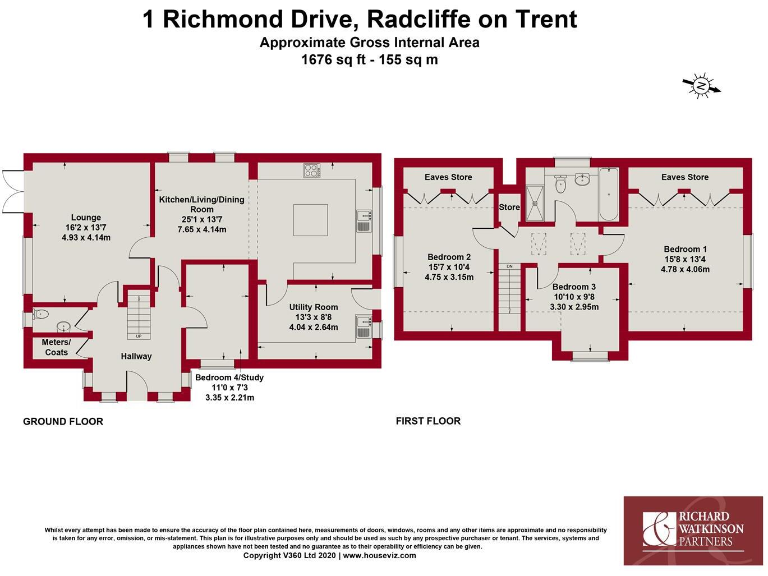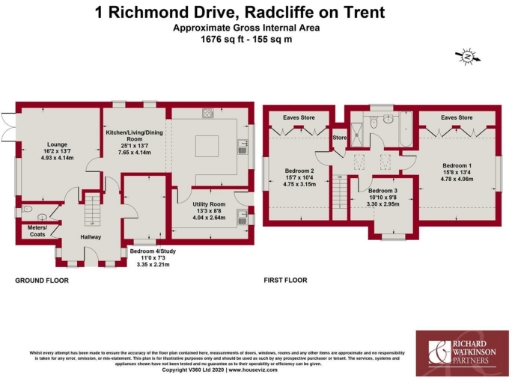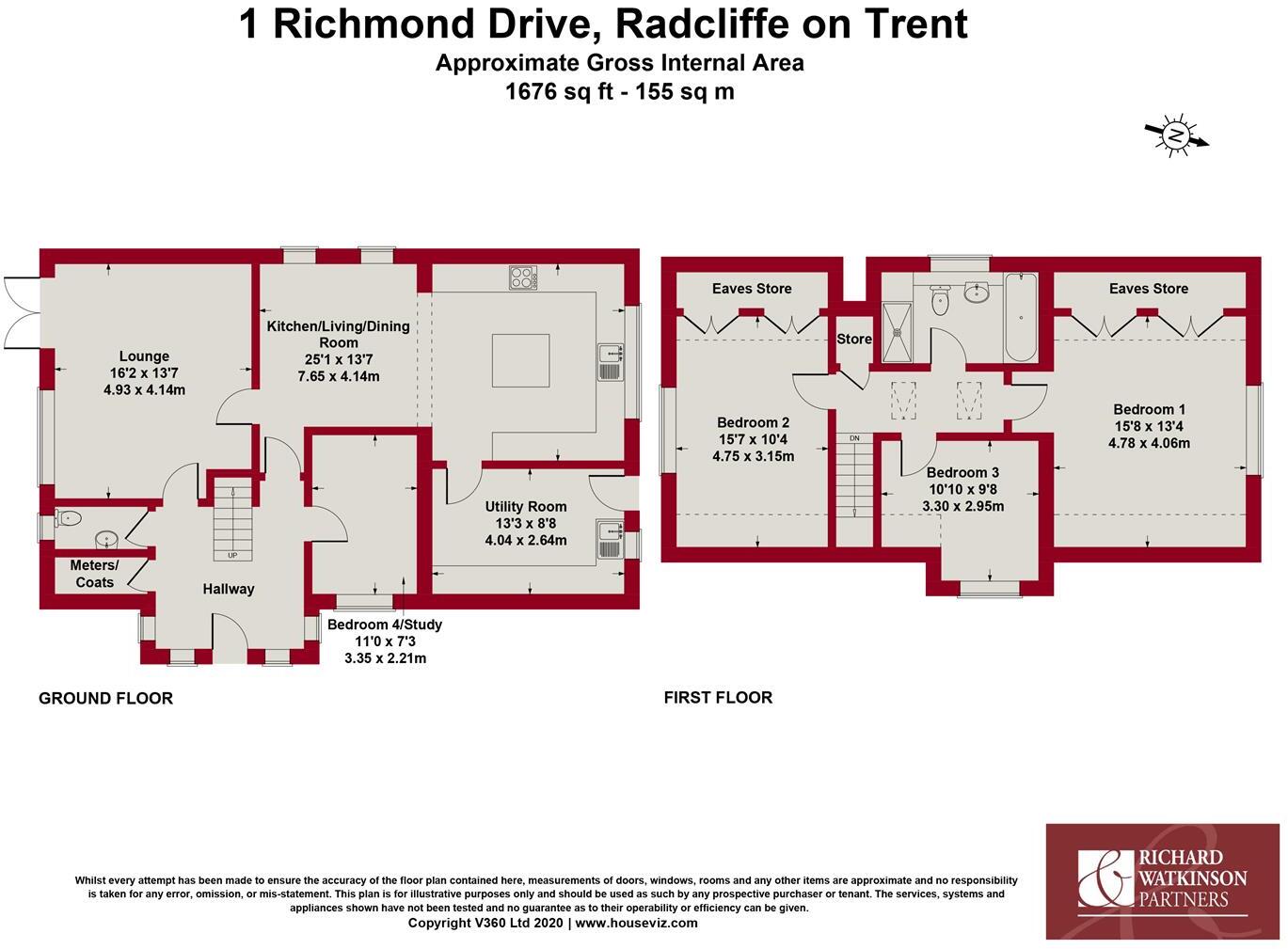Summary - 1 RICHMOND DRIVE RADCLIFFE ON TRENT NOTTINGHAM NG12 1BG
4 bed 1 bath Detached
Extended four-bedroom detached chalet with open-plan kitchen and studio office..
Extended detached chalet-style house with high-spec finish
Large open-plan living, dining kitchen with central island
Ground-floor bedroom/office plus three first-floor double bedrooms
Single main four-piece bathroom with underfloor heating
Detached garage partly converted to insulated office/studio
Driveway parking for three cars; enclosed front and rear gardens
Mid‑20th-century cavity walls likely uninsulated — improvement potential
Council Tax Band C; convenient central village location
This extended detached chalet-style home in the heart of Radcliffe-on-Trent has been comprehensively modernised to deliver a spacious, family-friendly layout across two floors. The property’s standout feature is the large open-plan living, dining and kitchen with central island and adjacent utility — a practical hub for everyday family life and entertaining. The ground-floor bedroom/office adds flexibility for multi-generational use or working from home.
Set on a prominent corner plot, the property benefits from fully enclosed front and rear gardens, a block-paved patio and driveway parking for three cars. A detached single garage has been partly converted to provide an insulated office/studio — useful as a home workspace or hobby room while leaving garage storage to the front. The finish is high-spec throughout with oak flooring, contemporary Shaker-style cabinetry, and modern bathroom fittings with underfloor heating.
Buyers should note this is a mid-20th-century build with cavity walls assumed to have no added insulation; further thermal improvements may be possible and could reduce running costs. There is a single main family bathroom serving four bedrooms, which may be a consideration for larger households. Overall the house offers a well-balanced package of village convenience, generous accommodation and contemporary presentation for buyers seeking a move-in ready family home.
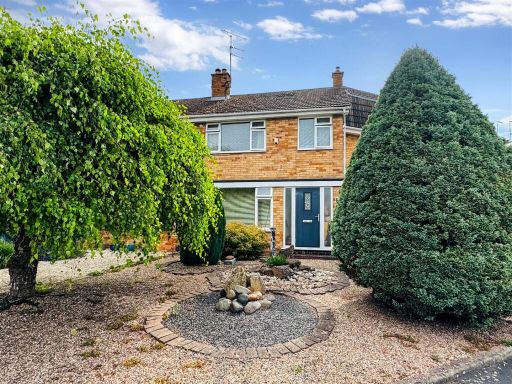 3 bedroom semi-detached house for sale in Orford Avenue, Radcliffe-On-Trent, Nottingham, NG12 — £350,000 • 3 bed • 1 bath • 1306 ft²
3 bedroom semi-detached house for sale in Orford Avenue, Radcliffe-On-Trent, Nottingham, NG12 — £350,000 • 3 bed • 1 bath • 1306 ft²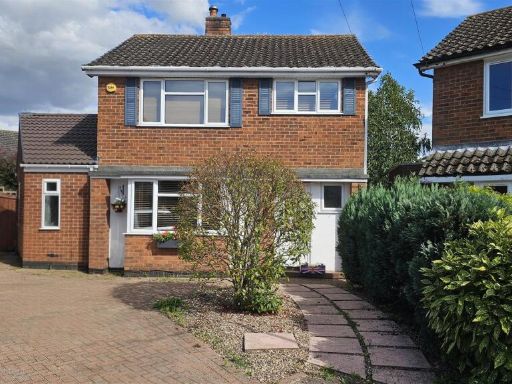 4 bedroom detached house for sale in Orchard Close, Radcliffe-On-Trent, NG12 — £425,000 • 4 bed • 2 bath • 1345 ft²
4 bedroom detached house for sale in Orchard Close, Radcliffe-On-Trent, NG12 — £425,000 • 4 bed • 2 bath • 1345 ft²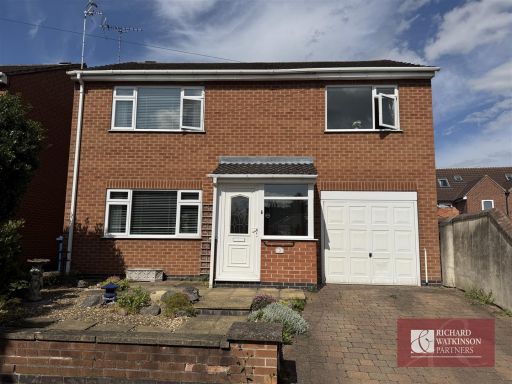 3 bedroom detached house for sale in Bolton Terrace, Radcliffe on Trent, Nottingham, NG12 — £375,000 • 3 bed • 1 bath • 1149 ft²
3 bedroom detached house for sale in Bolton Terrace, Radcliffe on Trent, Nottingham, NG12 — £375,000 • 3 bed • 1 bath • 1149 ft²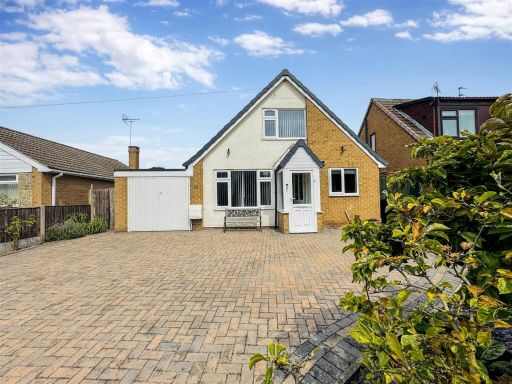 3 bedroom detached bungalow for sale in Bailey Lane, Radcliffe-On-Trent, Nottingham, NG12 — £389,999 • 3 bed • 1 bath • 1110 ft²
3 bedroom detached bungalow for sale in Bailey Lane, Radcliffe-On-Trent, Nottingham, NG12 — £389,999 • 3 bed • 1 bath • 1110 ft²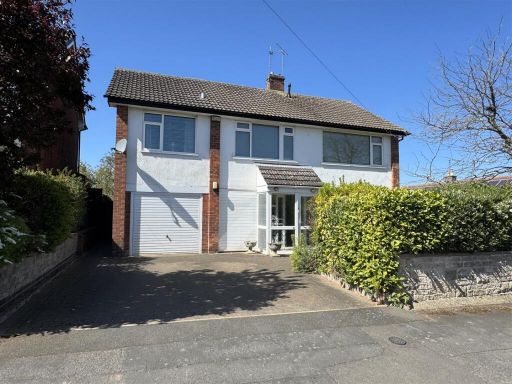 5 bedroom detached house for sale in Northfield Avenue, Radcliffe on Trent, Nottingham, NG12 — £410,000 • 5 bed • 2 bath • 1650 ft²
5 bedroom detached house for sale in Northfield Avenue, Radcliffe on Trent, Nottingham, NG12 — £410,000 • 5 bed • 2 bath • 1650 ft²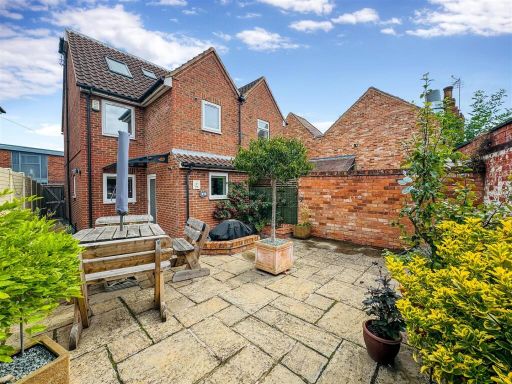 2 bedroom semi-detached house for sale in Station Terrace, Radcliffe-On-Trent, Nottingham, NG12 — £245,000 • 2 bed • 1 bath • 810 ft²
2 bedroom semi-detached house for sale in Station Terrace, Radcliffe-On-Trent, Nottingham, NG12 — £245,000 • 2 bed • 1 bath • 810 ft²