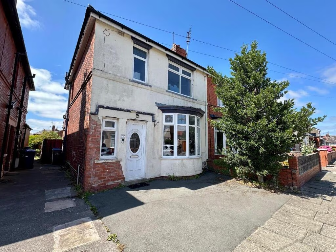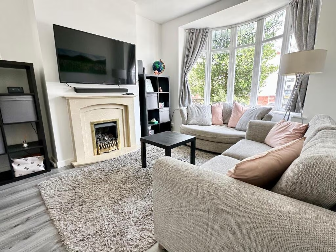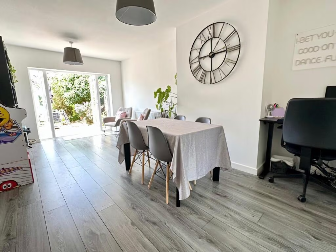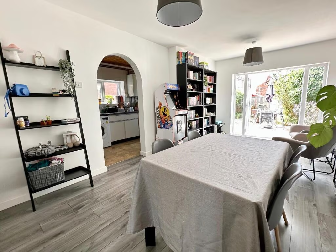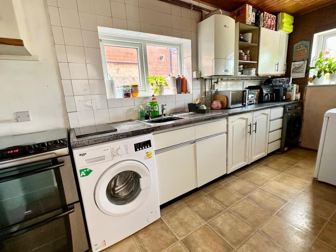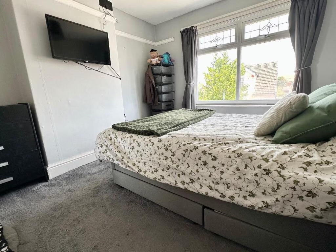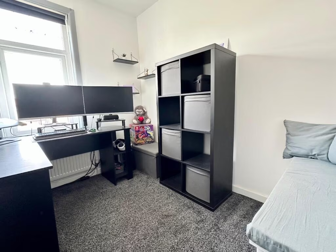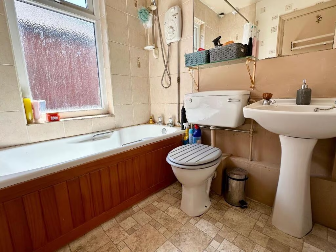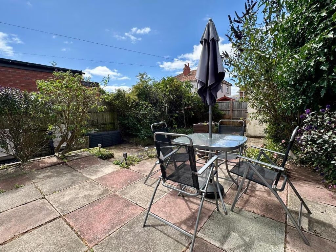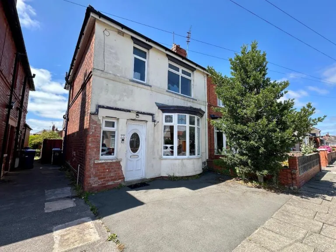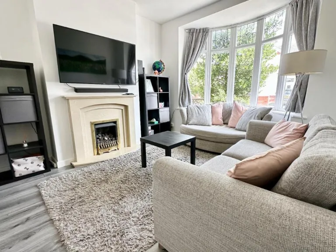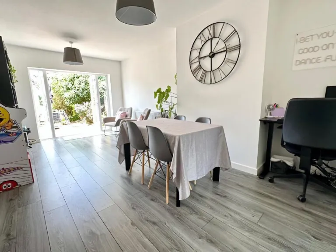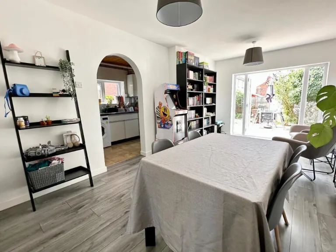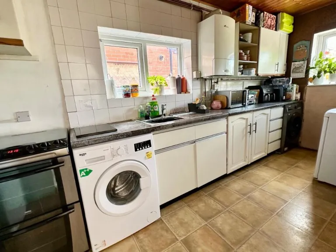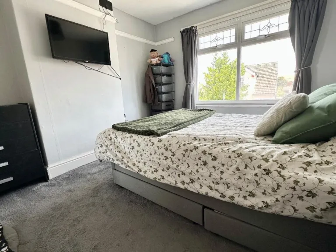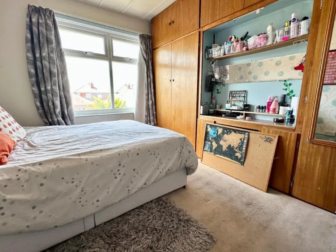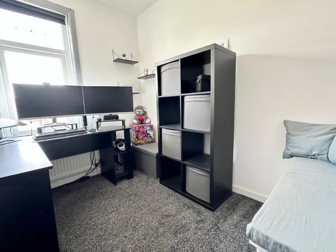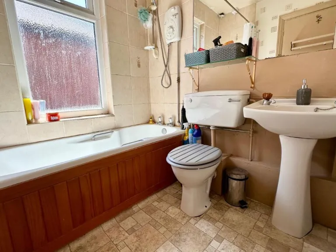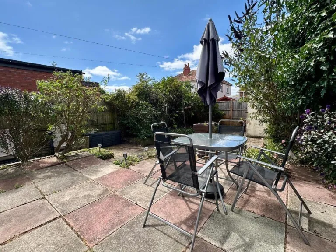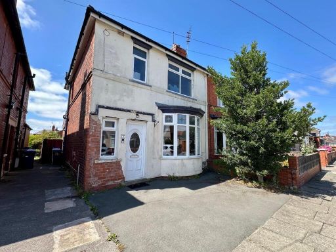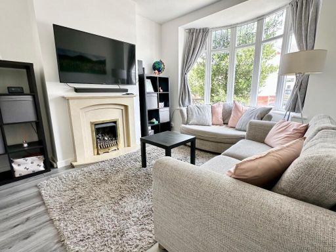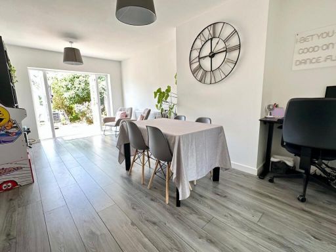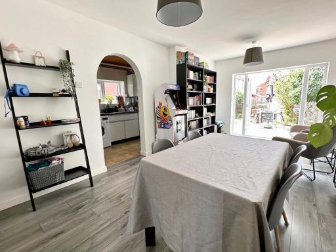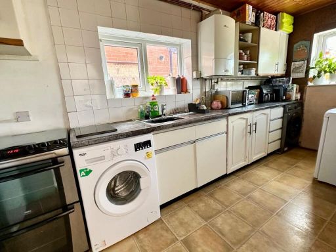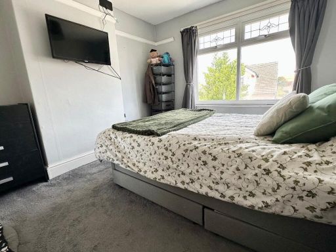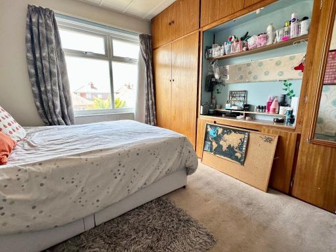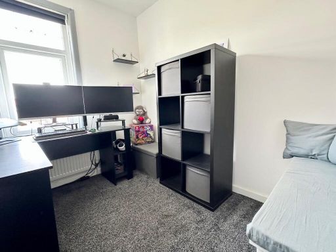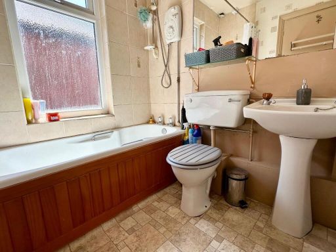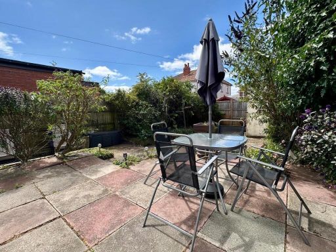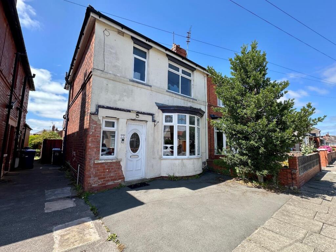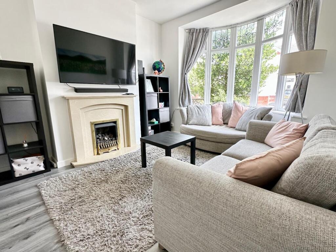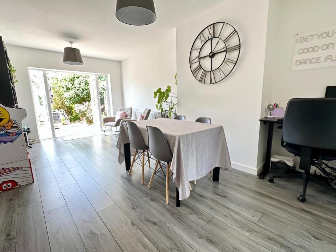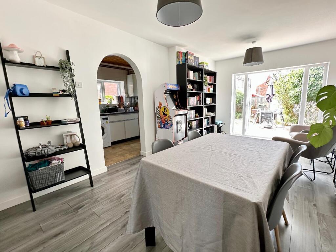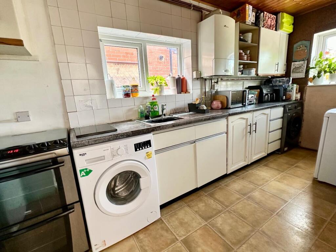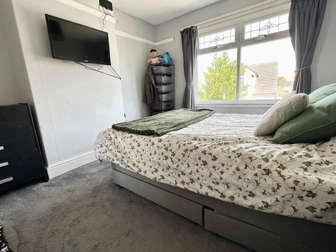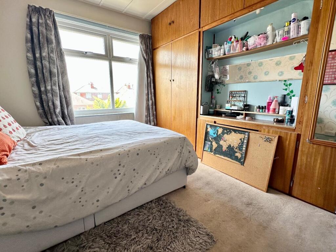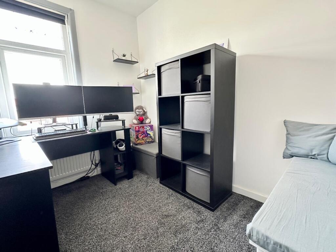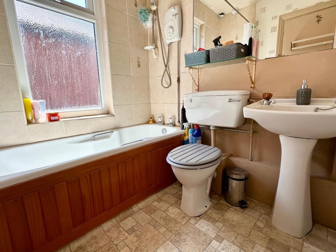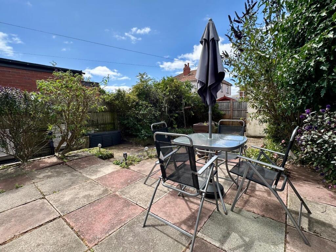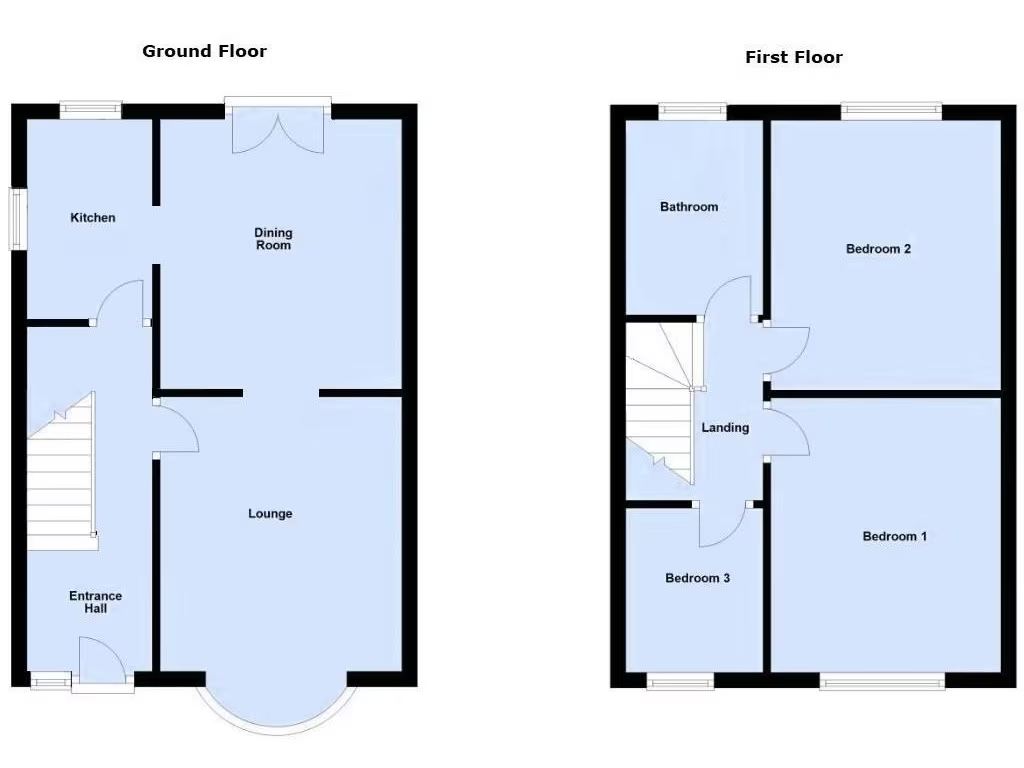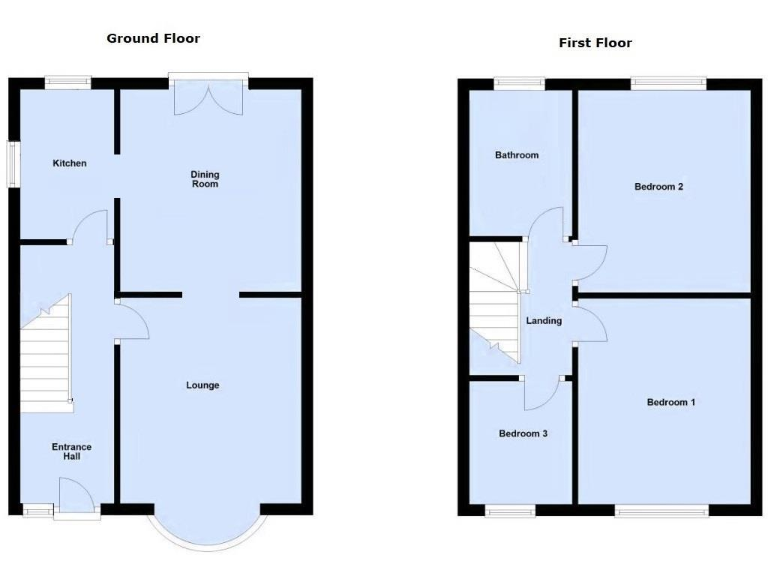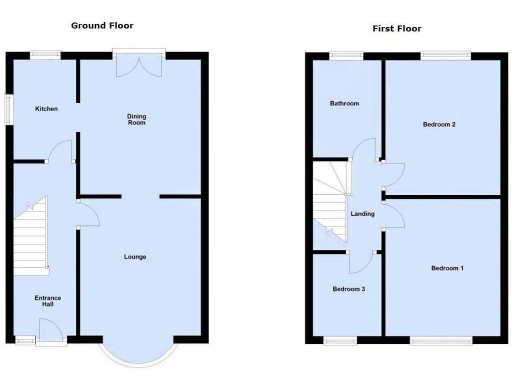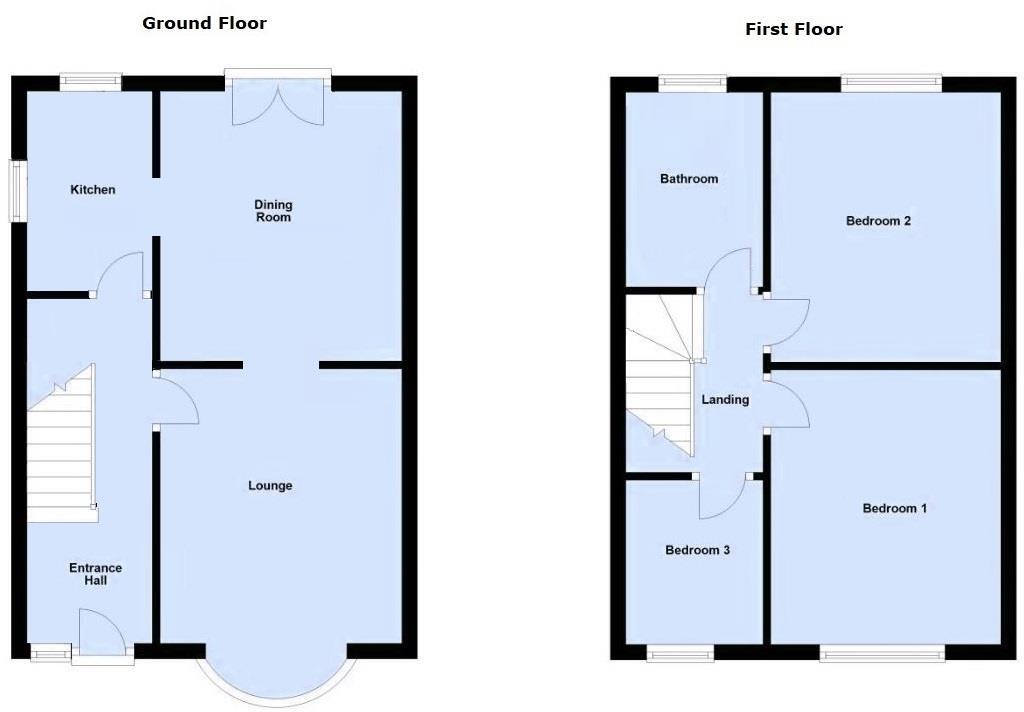Summary - 25 HIGHGATE BLACKPOOL FY4 2QJ
3 bed 1 bath Semi-Detached
Traditional three-bed semi with west garden and driveway — good location, scope to personalise..
- Three bedrooms, traditional two-storey layout
- West-facing enclosed rear garden with paved patio
- Off-street driveway parking; two brick outbuildings
- Freehold tenure; council tax band B (low running costs)
- Compact footprint ~783 sq ft; small overall plot
- Single three-piece bathroom; may be limiting for larger families
- Visible exterior wear around windows; maintenance needed
- Mains gas boiler and double glazing (install date unknown)
Comfortable three-bedroom semi-detached home in a quiet Highgate street, offered freehold and ready for a new family or first-time buyer. The house has a traditional layout with a bay-fronted lounge, separate dining room, and a kitchen opening toward the west-facing rear garden — a handy configuration for everyday family life and casual entertaining.
Practical features include off-street parking, mains gas central heating with a boiler and radiators, double glazing (install date unknown) and broadband/mobile connectivity that is reported as fast and excellent respectively. The property sits in a largely ageing-suburban neighbourhood with local schools rated Good nearby, and council tax in a low band, helping running costs.
The house dates from the 1930s–40s and shows some age: window frames and external details will need maintenance and some internal updates are likely to modernise finishes. The footprint is modest at around 783 sq ft with a single family bathroom — suitable for many but worth noting for larger households. Two brick outbuildings and a paved patio offer storage and garden utility. This is a sensible, well-located home with scope to refresh and personalise rather than a turnkey renovation.
Viewings will suit buyers seeking a practical, characterful property in a convenient town location who are happy to carry out light maintenance or cosmetic updating to maximise value.
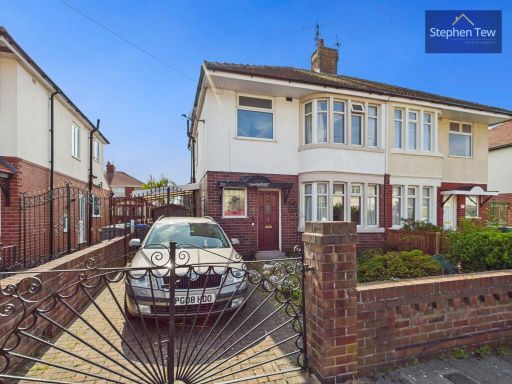 3 bedroom semi-detached house for sale in Westby Avenue, Blackpool, FY4 — £165,000 • 3 bed • 1 bath • 864 ft²
3 bedroom semi-detached house for sale in Westby Avenue, Blackpool, FY4 — £165,000 • 3 bed • 1 bath • 864 ft²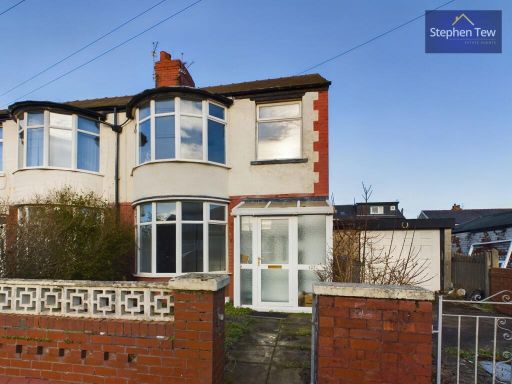 3 bedroom semi-detached house for sale in Marsden Road, Blackpool, FY4 — £120,000 • 3 bed • 1 bath • 732 ft²
3 bedroom semi-detached house for sale in Marsden Road, Blackpool, FY4 — £120,000 • 3 bed • 1 bath • 732 ft²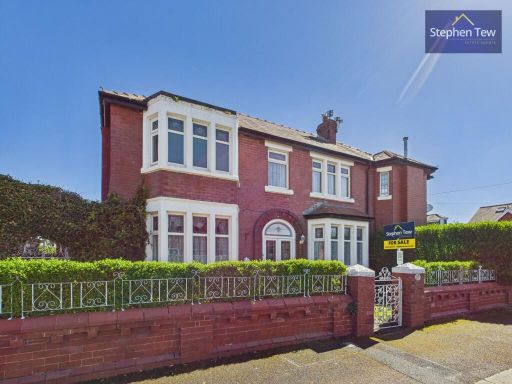 3 bedroom semi-detached house for sale in Sackville Avenue, Blackpool, FY4 — £150,000 • 3 bed • 1 bath • 1130 ft²
3 bedroom semi-detached house for sale in Sackville Avenue, Blackpool, FY4 — £150,000 • 3 bed • 1 bath • 1130 ft²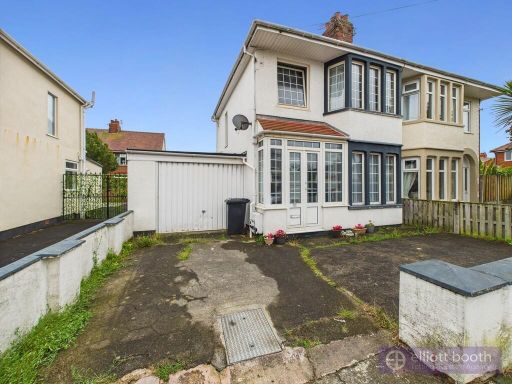 3 bedroom semi-detached house for sale in 23 Cheddar Avenue, FY4 — £165,000 • 3 bed • 1 bath • 683 ft²
3 bedroom semi-detached house for sale in 23 Cheddar Avenue, FY4 — £165,000 • 3 bed • 1 bath • 683 ft²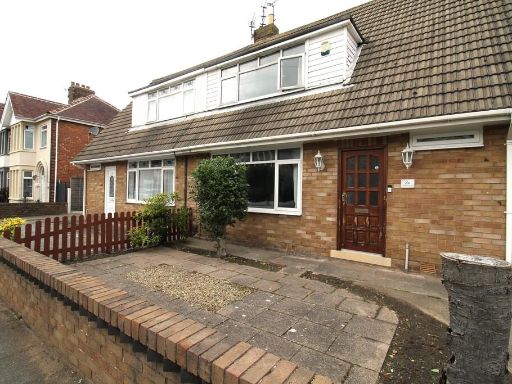 3 bedroom semi-detached house for sale in 2a Cheddar Avenue, FY4 — £169,950 • 3 bed • 2 bath • 783 ft²
3 bedroom semi-detached house for sale in 2a Cheddar Avenue, FY4 — £169,950 • 3 bed • 2 bath • 783 ft²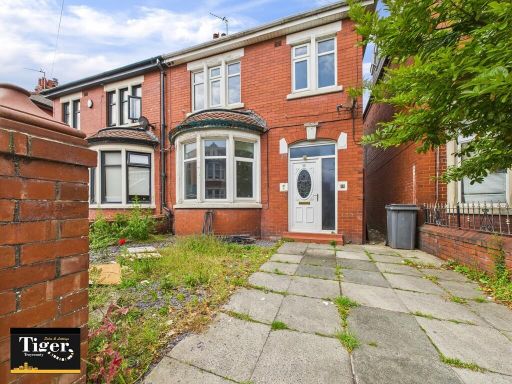 3 bedroom semi-detached house for sale in Bennett Avenue, Blackpool, FY1 — £144,950 • 3 bed • 1 bath • 1019 ft²
3 bedroom semi-detached house for sale in Bennett Avenue, Blackpool, FY1 — £144,950 • 3 bed • 1 bath • 1019 ft²