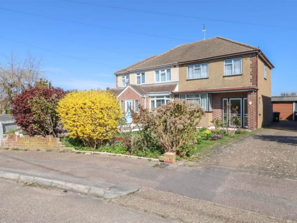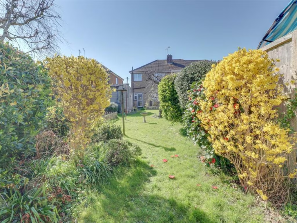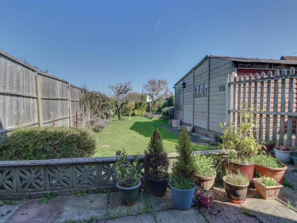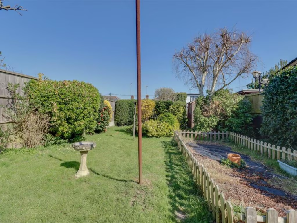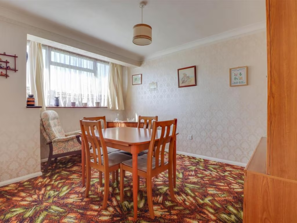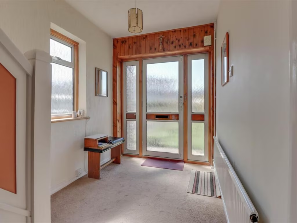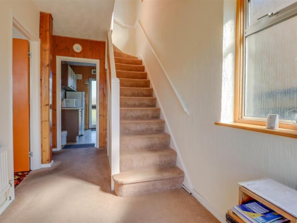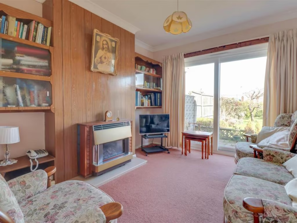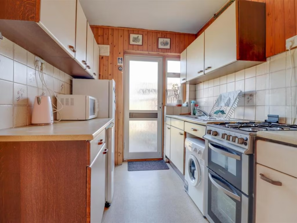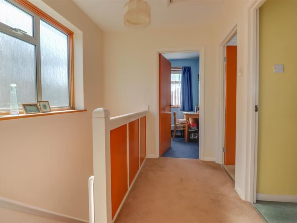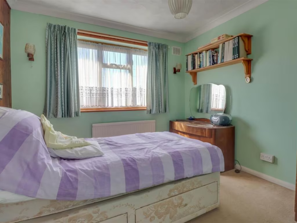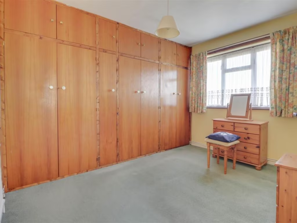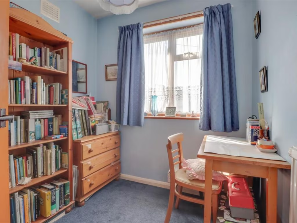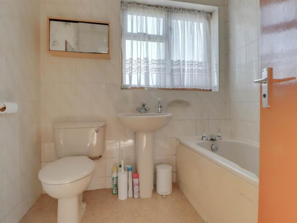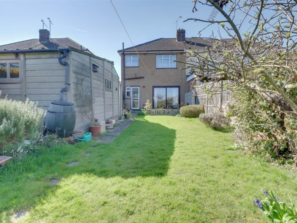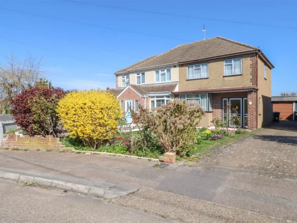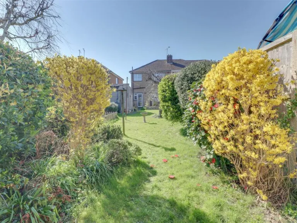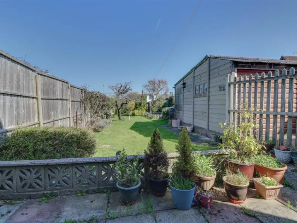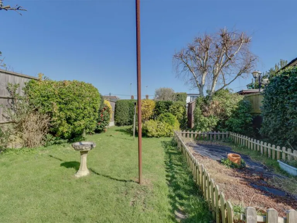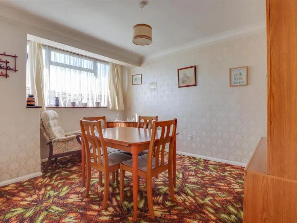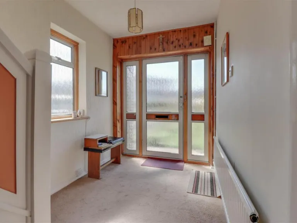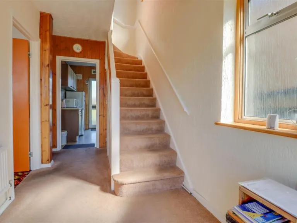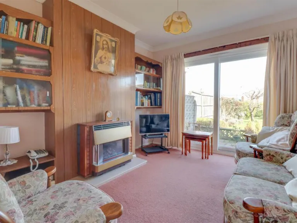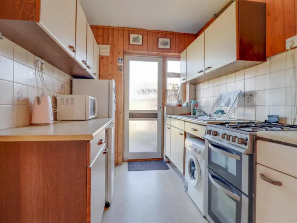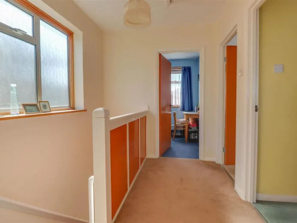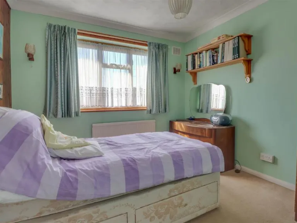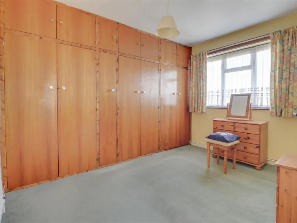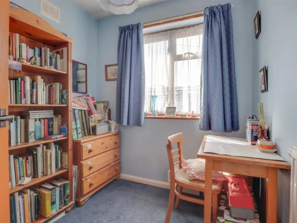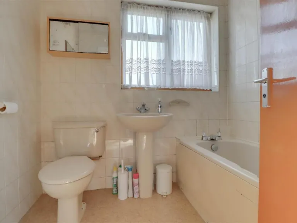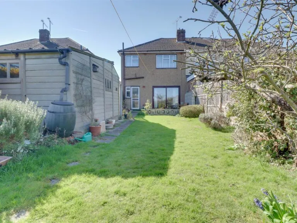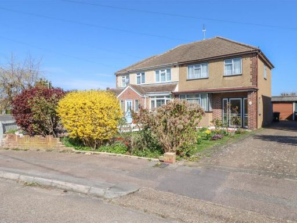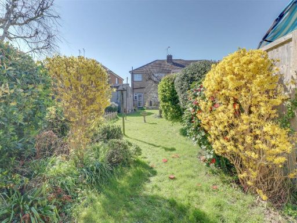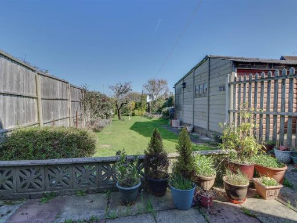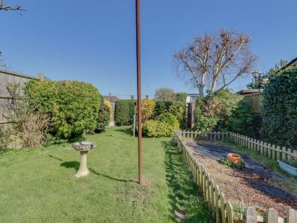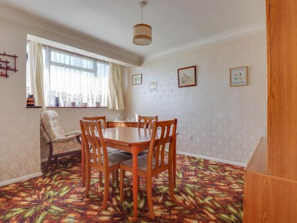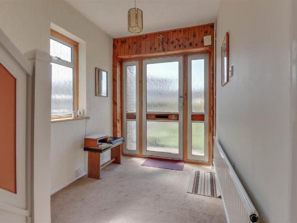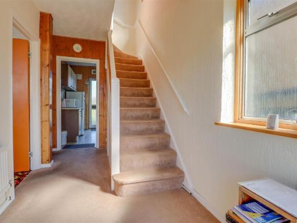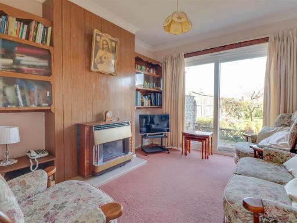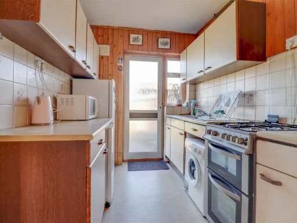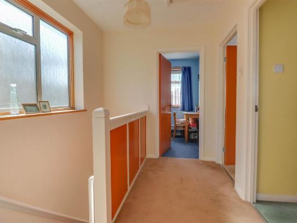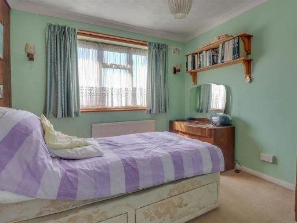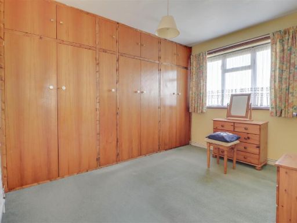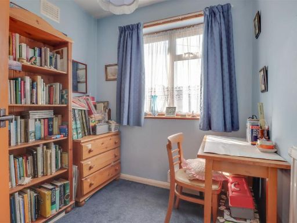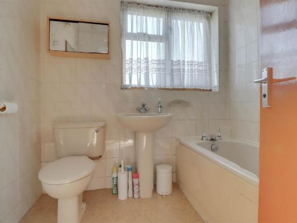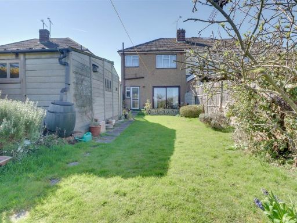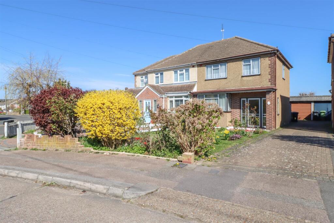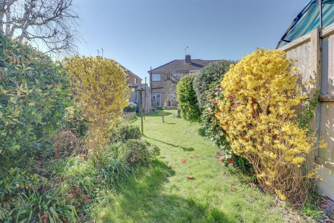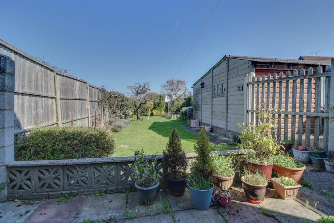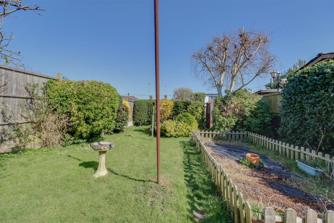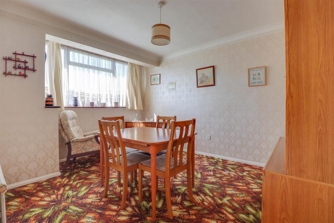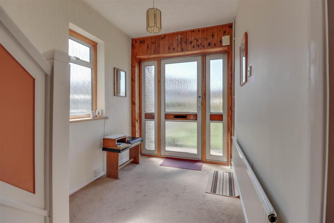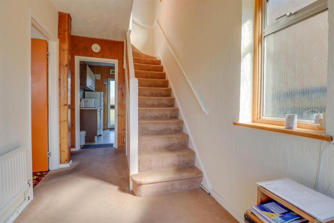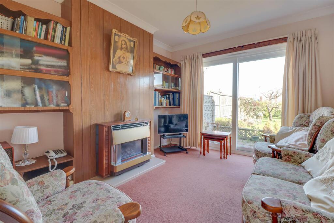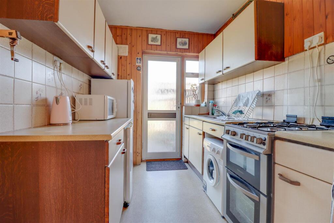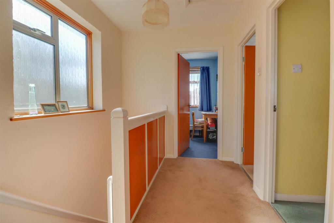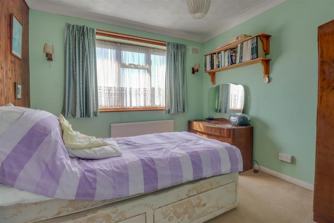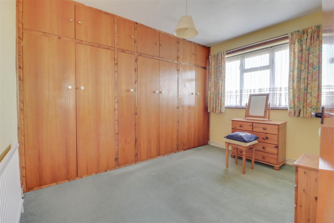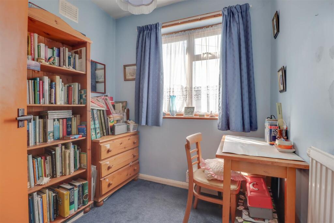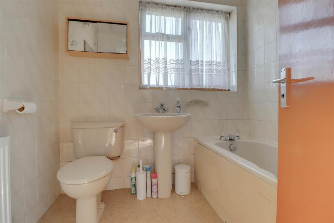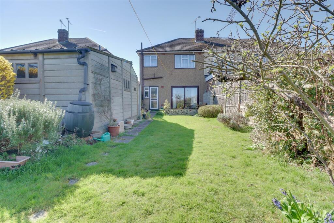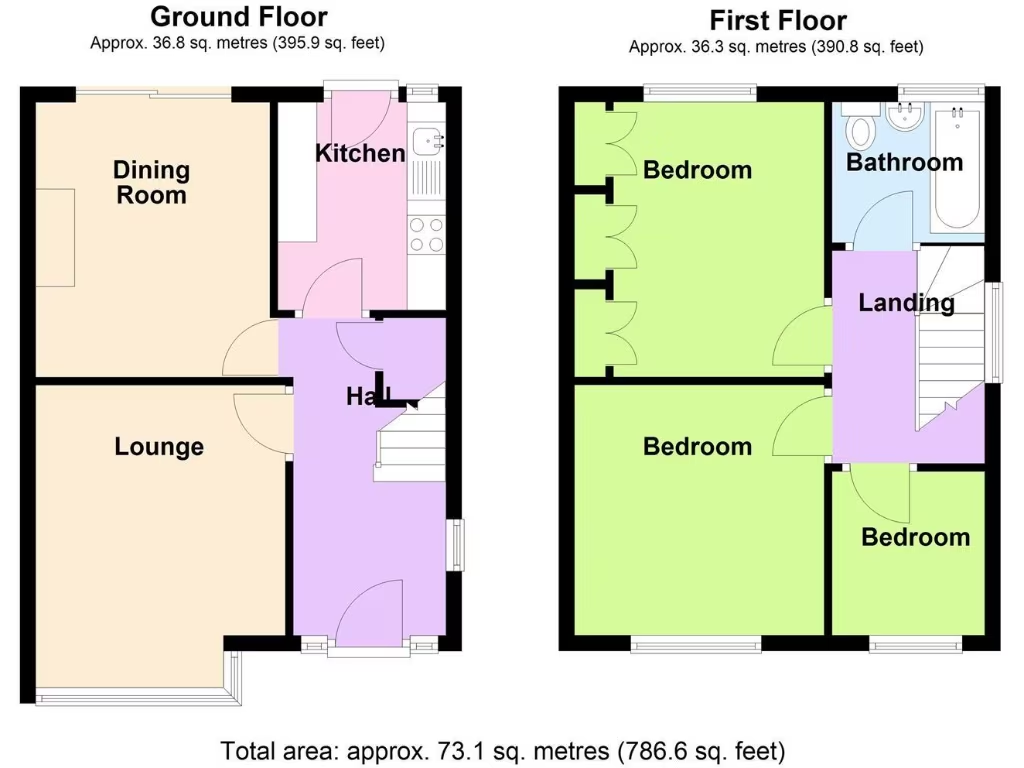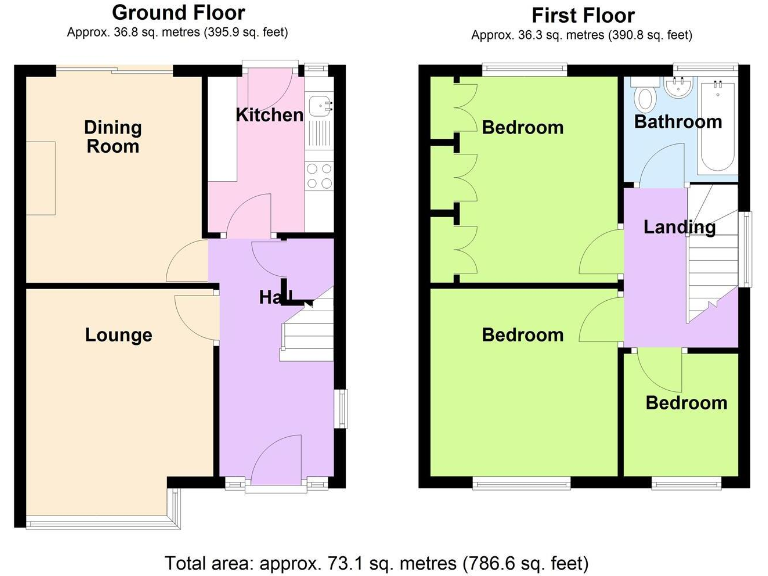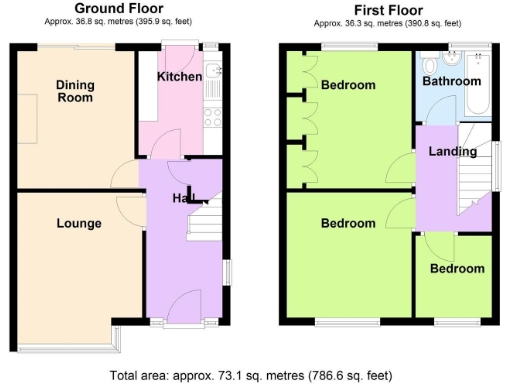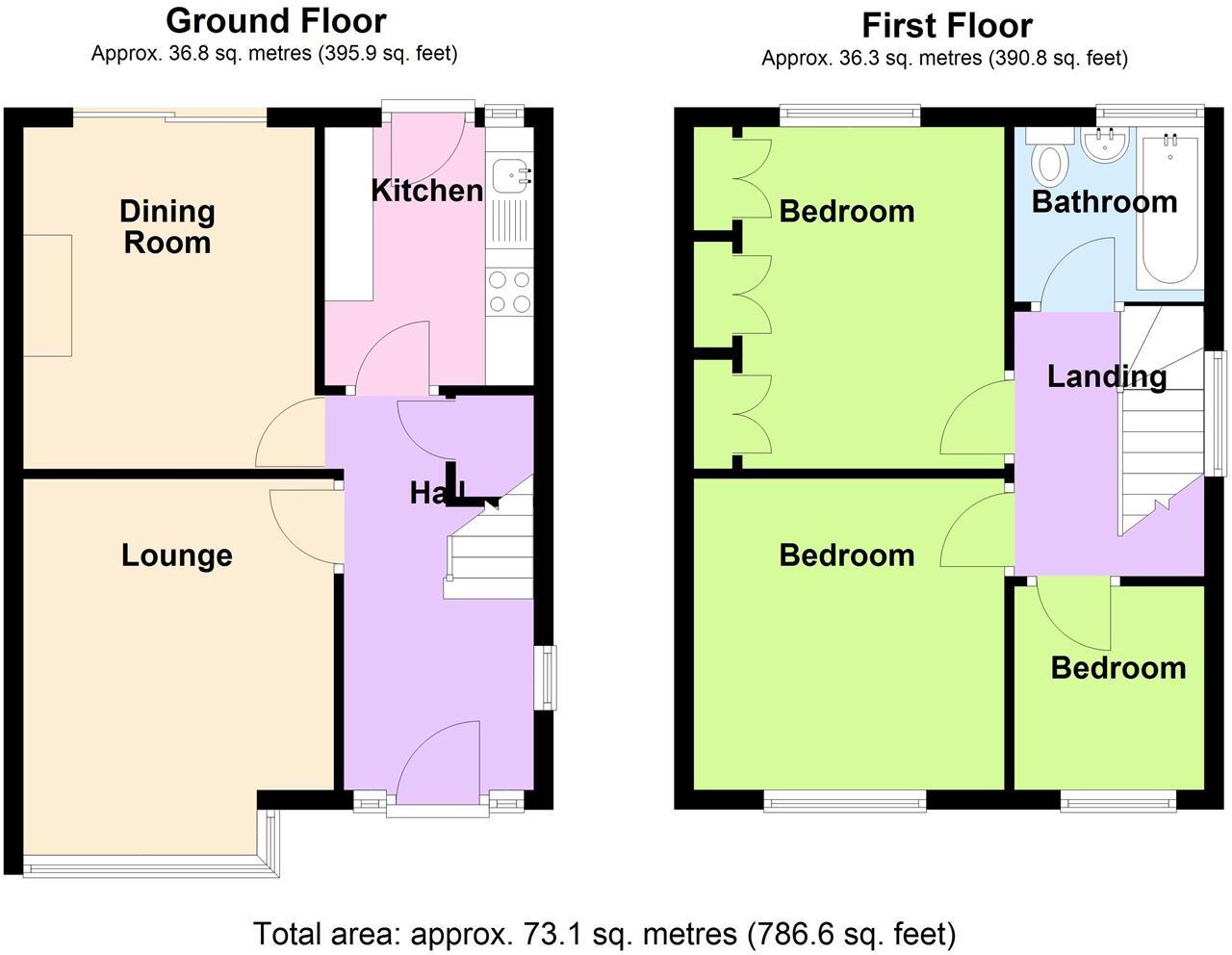Summary - Kingley Drive, Wickford SS12 0EP
3 bed 1 bath Semi-Detached
Long rear garden and garage with no onward chain — ideal for downsizers or buyers ready to improve..
No onward chain, ready for quick sale
Rear garden approaching 100ft — strong outdoor space
Shared driveway leading to pre-cast garage
Three first-floor bedrooms, single bathroom
Solid brick walls likely uninsulated — upgrade advised
Double glazing fitted before 2002; windows dated
Gas boiler and gas fire present but untested
Small overall size (786 sq ft) — best for downsizers
This traditional three-bedroom semi-detached house on Kingley Drive offers straightforward living with a large rear garden approaching 100ft and a garage accessed via a shared driveway. The layout is conventional: separate dining room, sitting room with patio doors, compact kitchen and three first-floor bedrooms. The property is freehold and offered with no onward chain, making it suitable for a quick purchase.
The home retains mid-20th century features and has double glazing installed before 2002 and gas central heating (boiler and radiators reported but untested). Solid brick walls are likely uninsulated, so buyers should budget for potential insulation and energy-efficiency improvements. The single bathroom and modest overall size (786 sq ft) suit smaller families, couples, or downsizers rather than those needing extensive living space.
Practical positives include the long rear garden ideal for children, pets or landscaping, a pre-cast garage and parking via a shared drive. Location benefits include very low local crime, fast broadband, nearby primary schools rated Good, and regular bus services. Council tax is moderate and the area is described as very affluent with an established suburban feel.
Material considerations are clear and factual: heating, gas fire and other services are untested; the property dates from the 1950s–1960s with solid brick construction likely lacking wall insulation; windows pre-date 2002 glazing standards. Buyers wanting a modern, energy-efficient home should factor in renovation and upgrade costs. Overall, this is a practical, chain-free purchase with good outdoor space and scope to improve value through sensible investment.
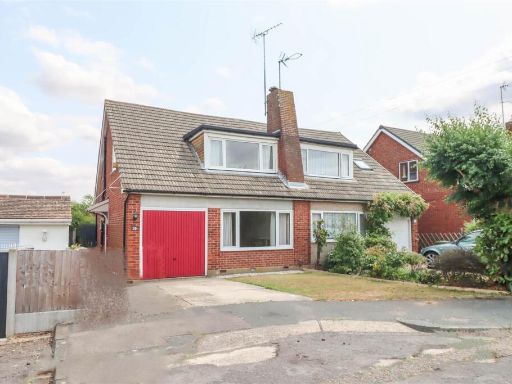 3 bedroom semi-detached house for sale in Margarite Way, Wickford, SS12 — £375,000 • 3 bed • 1 bath • 940 ft²
3 bedroom semi-detached house for sale in Margarite Way, Wickford, SS12 — £375,000 • 3 bed • 1 bath • 940 ft²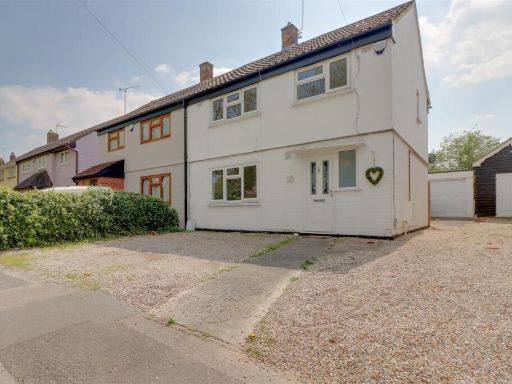 3 bedroom semi-detached house for sale in St. Peters Terrace, Wickford, SS12 — £400,000 • 3 bed • 1 bath • 883 ft²
3 bedroom semi-detached house for sale in St. Peters Terrace, Wickford, SS12 — £400,000 • 3 bed • 1 bath • 883 ft²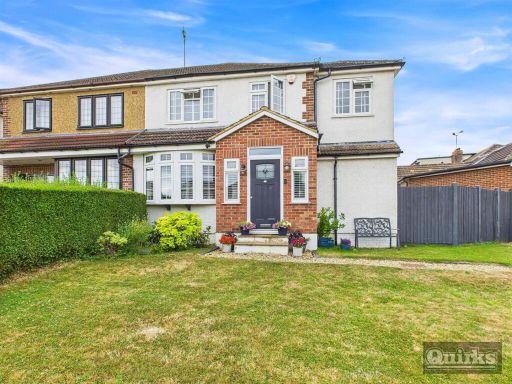 3 bedroom semi-detached house for sale in Kingley Drive, Wickford, SS12 — £450,000 • 3 bed • 2 bath • 875 ft²
3 bedroom semi-detached house for sale in Kingley Drive, Wickford, SS12 — £450,000 • 3 bed • 2 bath • 875 ft²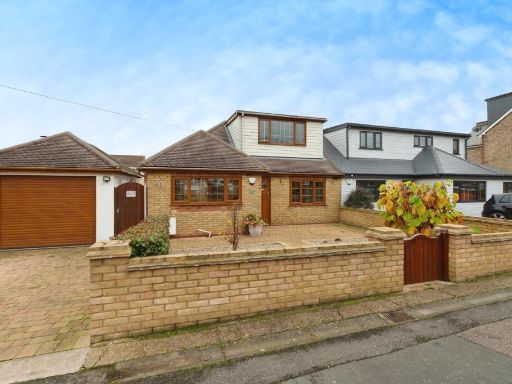 3 bedroom semi-detached house for sale in Belmont Avenue, Wickford, SS12 — £475,000 • 3 bed • 1 bath • 1335 ft²
3 bedroom semi-detached house for sale in Belmont Avenue, Wickford, SS12 — £475,000 • 3 bed • 1 bath • 1335 ft²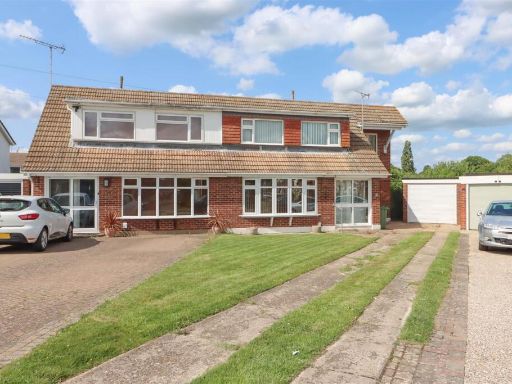 4 bedroom semi-detached house for sale in Reeds Way, Wickford, SS12 — £475,000 • 4 bed • 2 bath • 1154 ft²
4 bedroom semi-detached house for sale in Reeds Way, Wickford, SS12 — £475,000 • 4 bed • 2 bath • 1154 ft²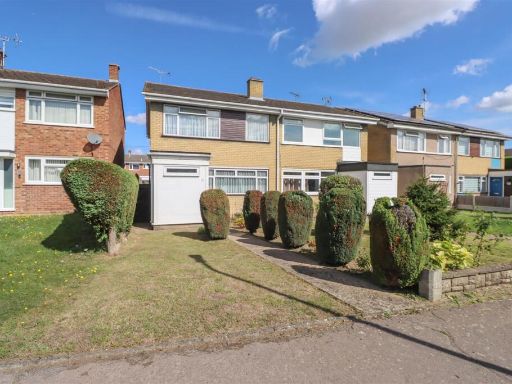 4 bedroom semi-detached house for sale in Larkswood Walk, Wickford, SS12 — £385,000 • 4 bed • 1 bath
4 bedroom semi-detached house for sale in Larkswood Walk, Wickford, SS12 — £385,000 • 4 bed • 1 bath