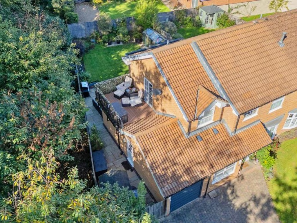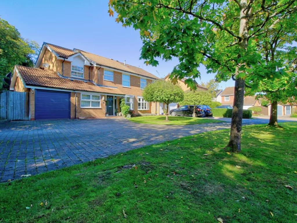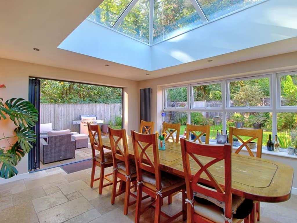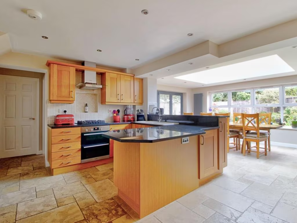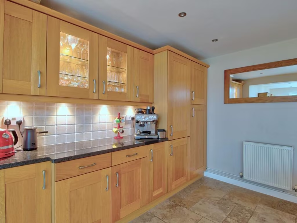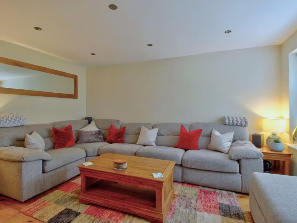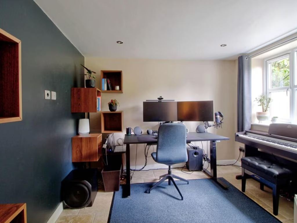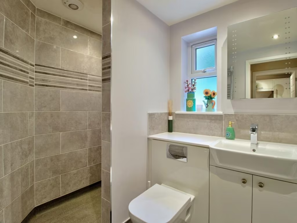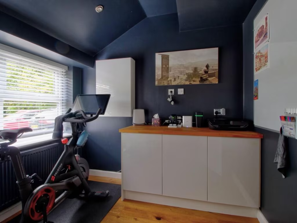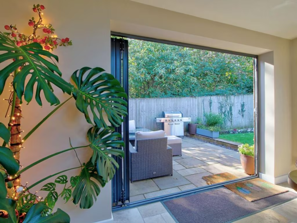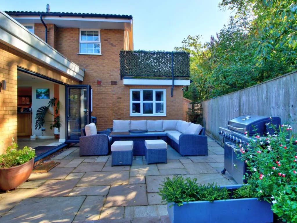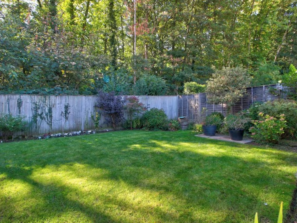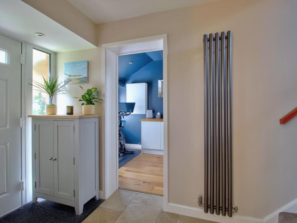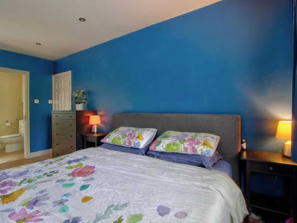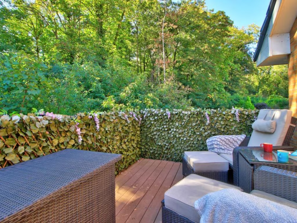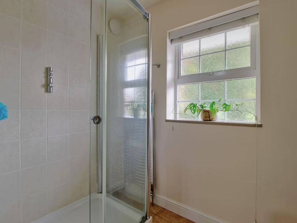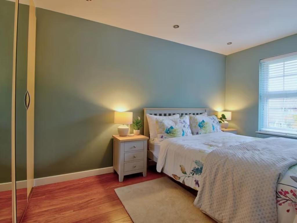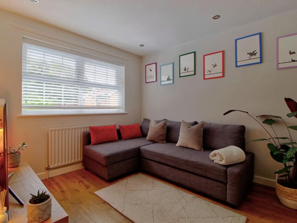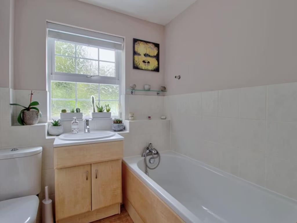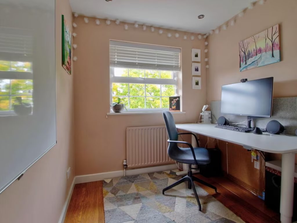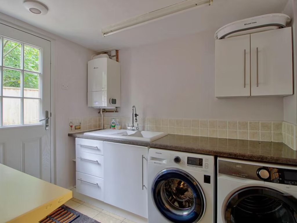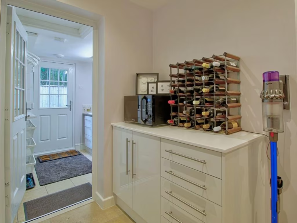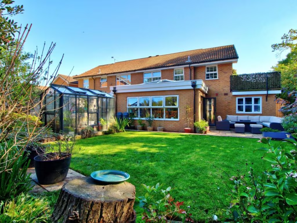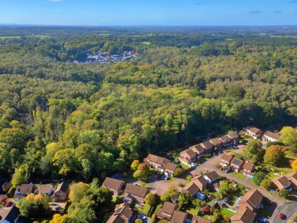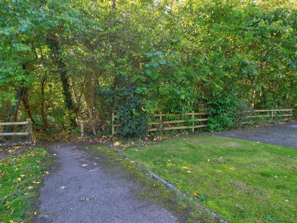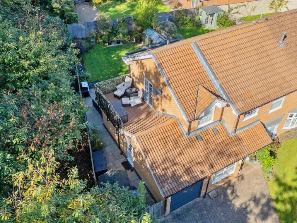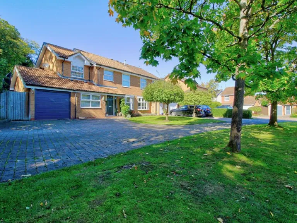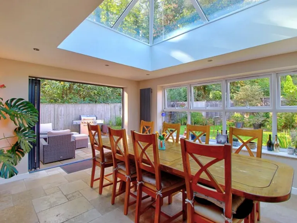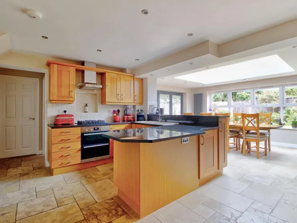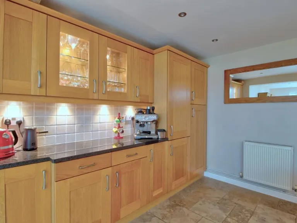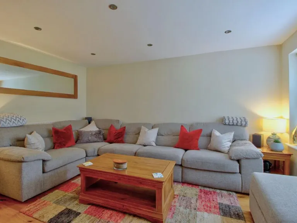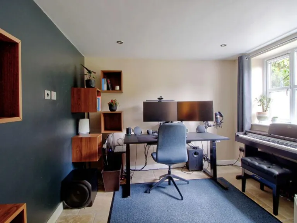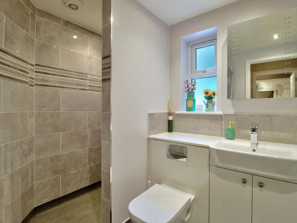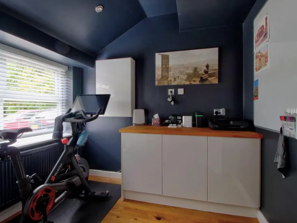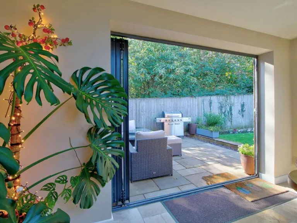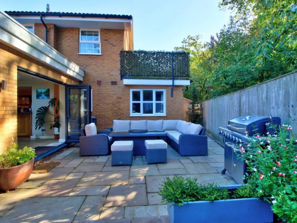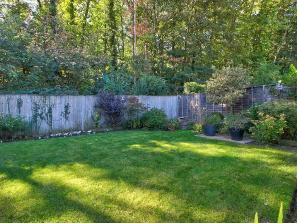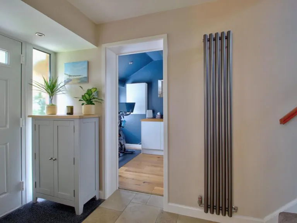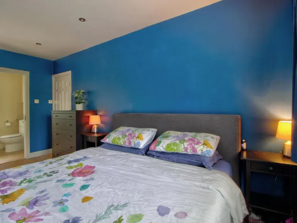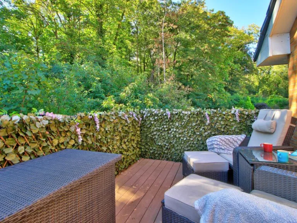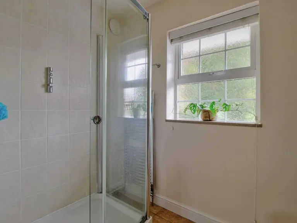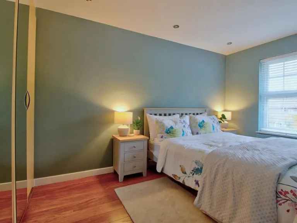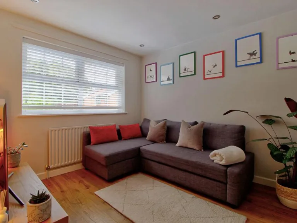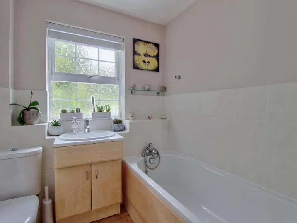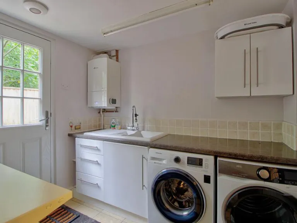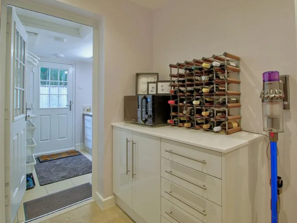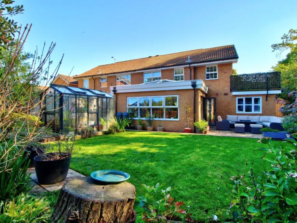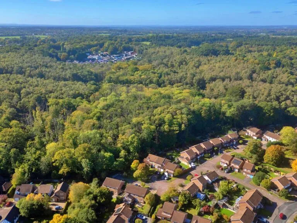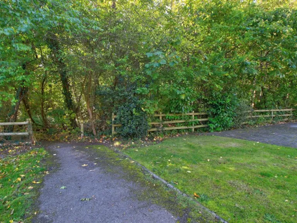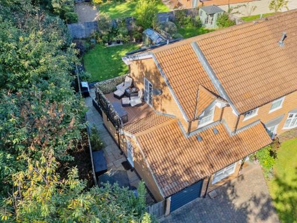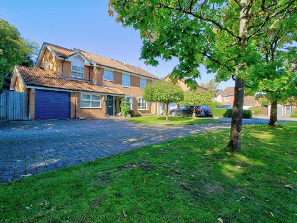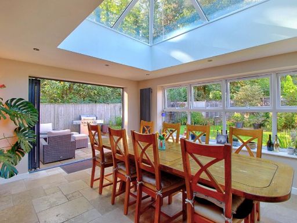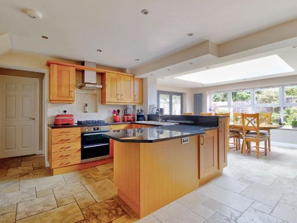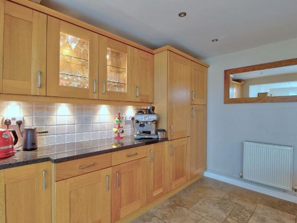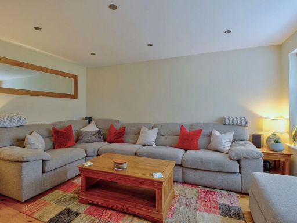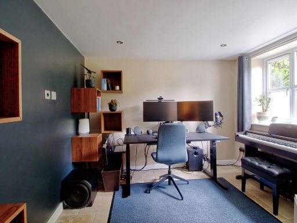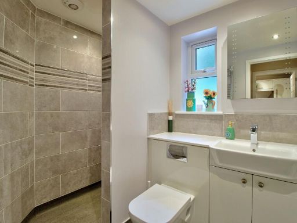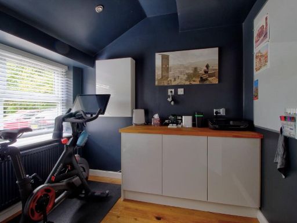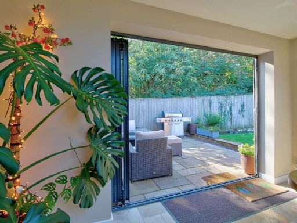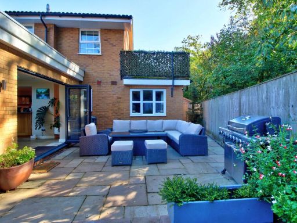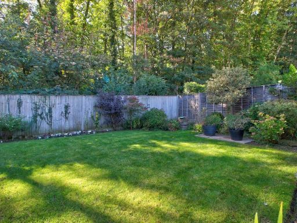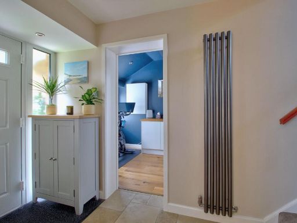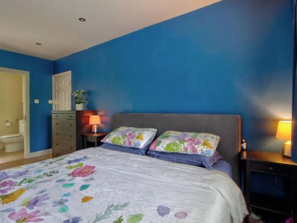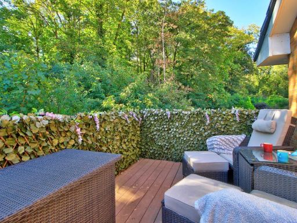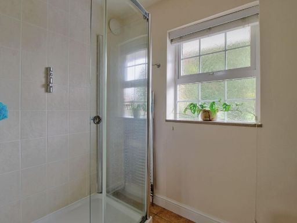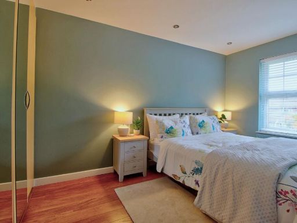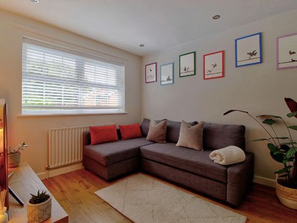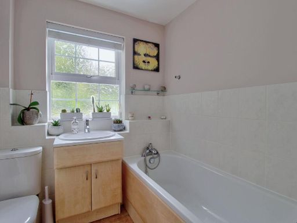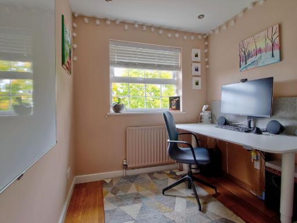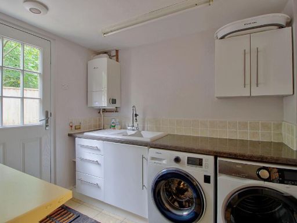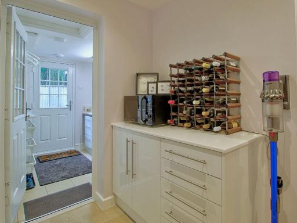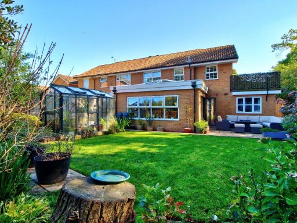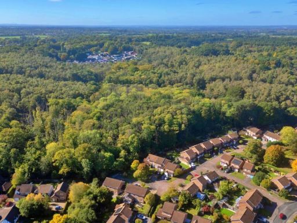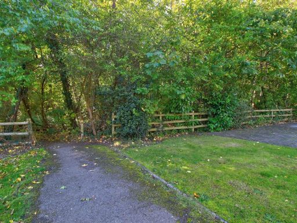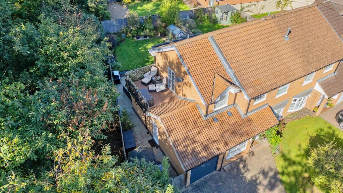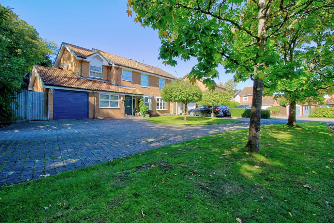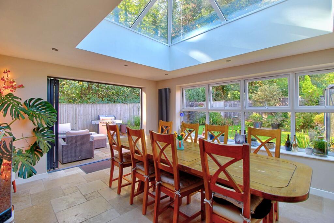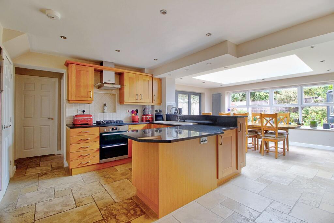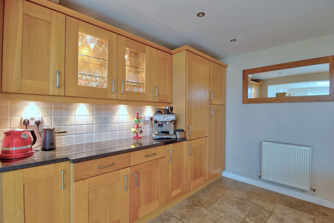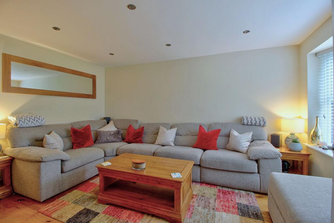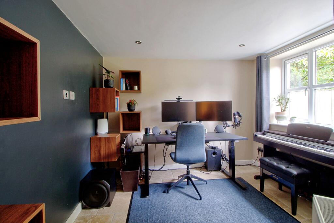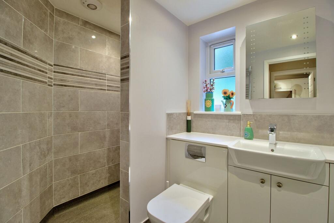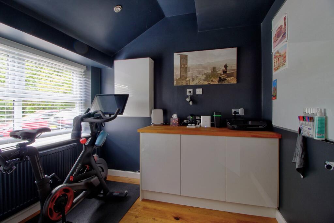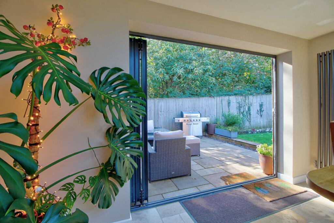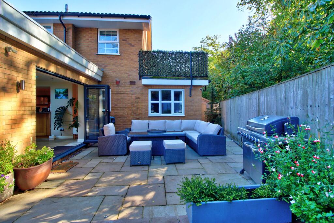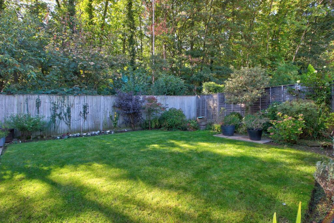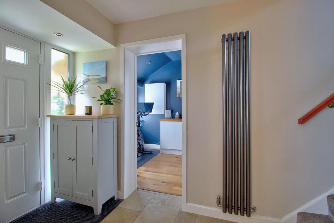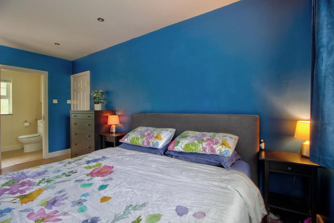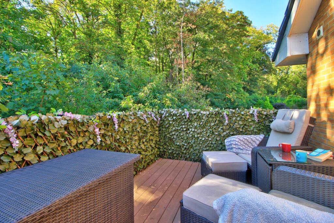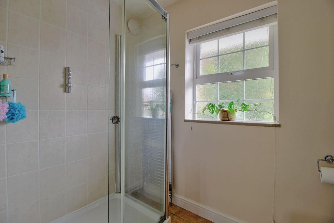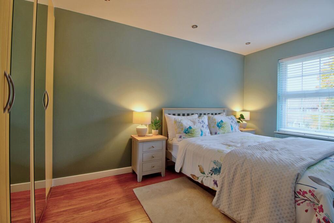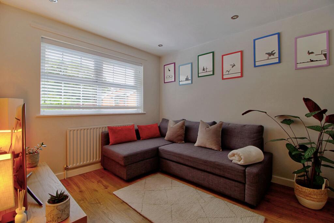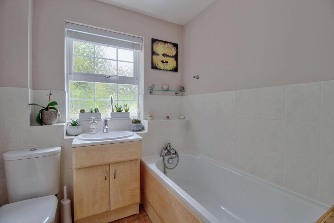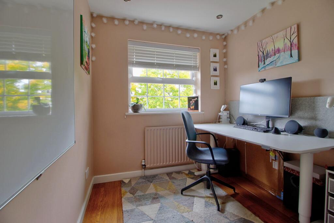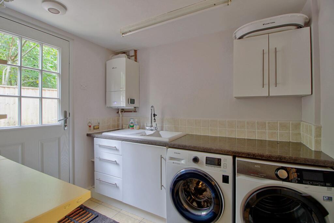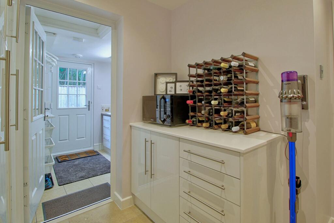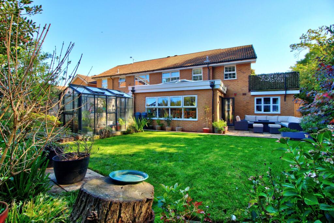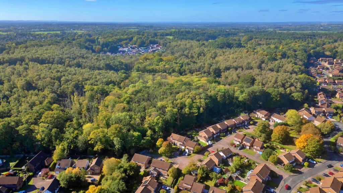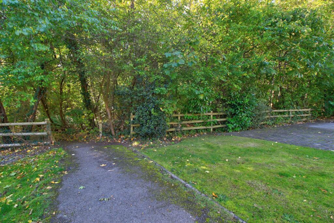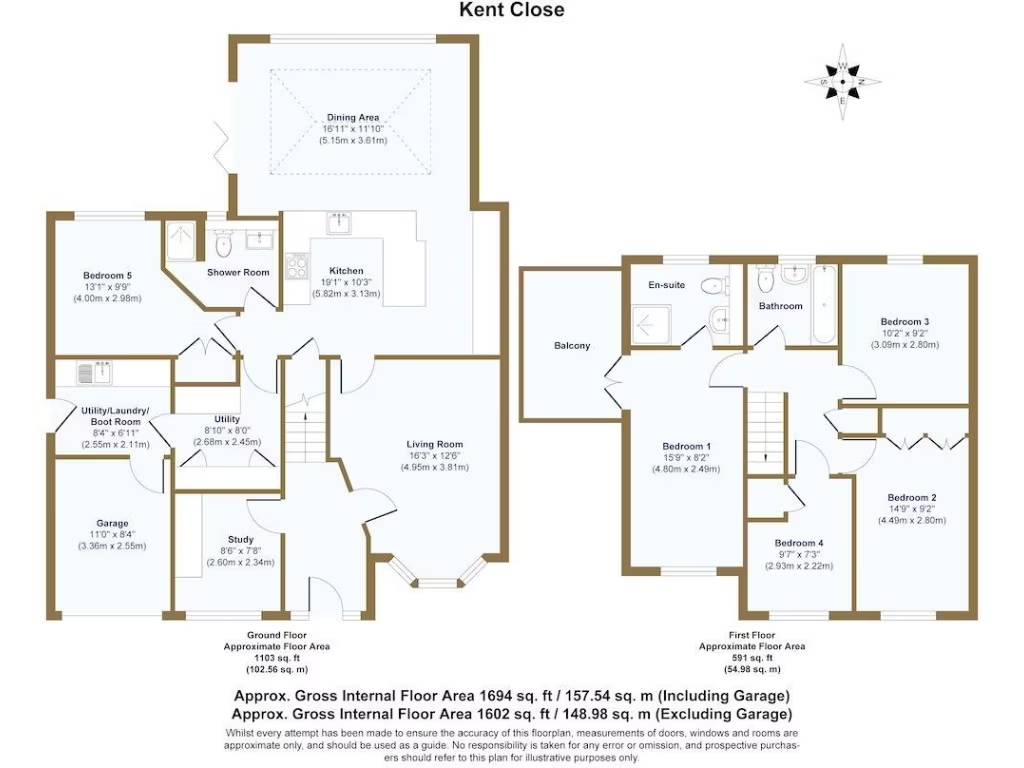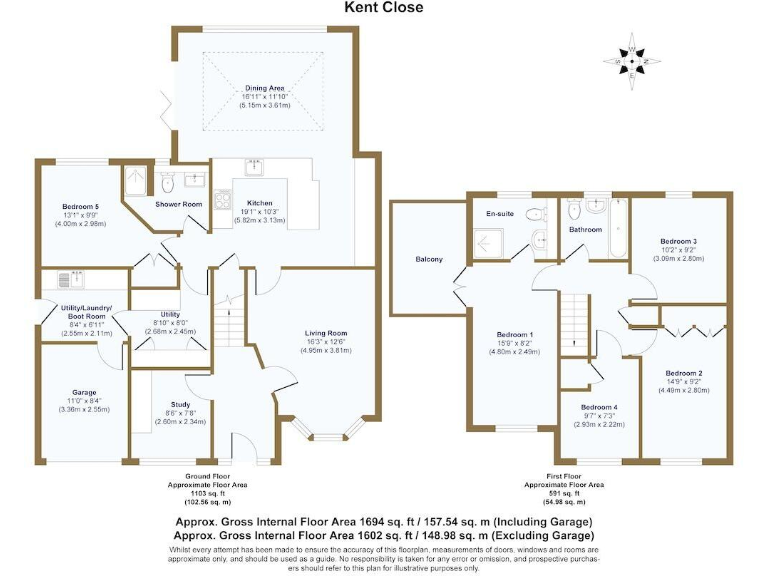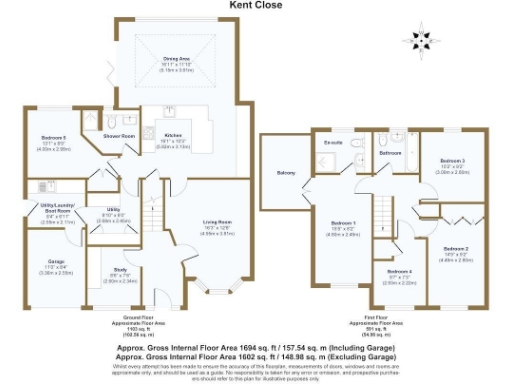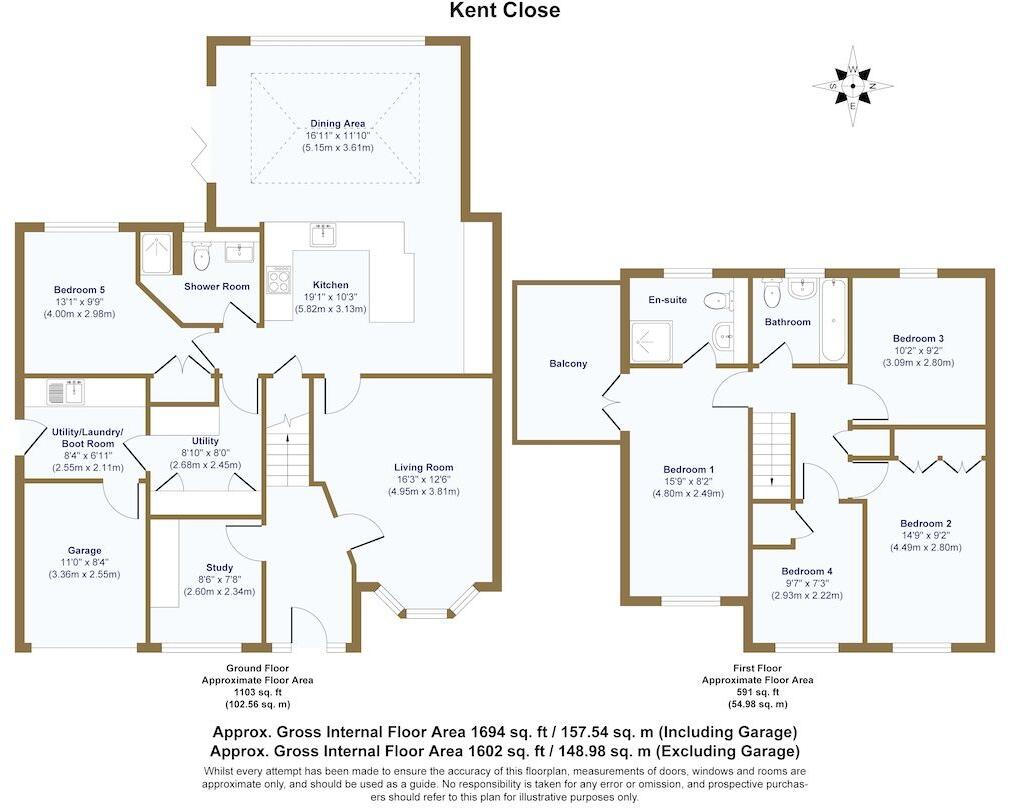Summary - 8 KENT CLOSE WOKINGHAM RG41 3AN
5 bed 3 bath Semi-Detached
Spacious family living with open-plan entertaining and private treetop views.
5 bedrooms plus versatile ground-floor bedroom and wet-room
Open-plan kitchen-dining with skylight and south-west bifold doors
Principal bedroom with private balcony and woodland views
Integral garage, utility room and good driveway parking
Large, secluded rear garden backing onto woodland acres
Quiet cul-de-sac location with very low local crime rate
Built 1983–1990; double glazing install date unknown, some maintenance likely
Council Tax Band E (above average)
Set at the end of a quiet cul-de-sac and backing onto Foxhill Woodland, this spacious five-bedroom semi delivers practical family living with genuine outdoor appeal. The ground floor centres on a large open-plan kitchen and dining area with a ceiling lantern and south-west facing bifold doors — ideal for family meals and entertaining that flow out to the garden. A versatile downstairs bedroom with an adjacent wet-room offers easy ground-floor accommodation for guests or multi-generational use.
Upstairs the principal suite opens onto a secluded balcony with treetop views, while three further bedrooms and a family bathroom complete the first floor. The property includes an integral garage accessed via the utility/laundry room, plus driveway parking and a sizeable rear garden bordered by mature trees that give a feeling of privacy and countryside outlook. Broadband is fast, mobile signal is excellent and the area shows very low crime levels, making daily life straightforward.
Practical considerations are straightforward: the house was built in the 1980s and retains double glazing of unknown installation date, so buyers should expect typical maintenance and the potential for modest external landscaping or terrace improvements to enhance value. Council Tax sits in Band E, above the national average. The home is freehold and benefits from easy access to good local primary and secondary schools and Wokingham station around 1.25 miles away.
This is a strong choice for families who prioritise outside space, quiet streets and woodland access, or for buyers seeking a ready-to-live-in home with scope to add value through targeted external improvements. Viewing will best show how the internal layout and generous plot will suit family routines and outdoor hobbies.
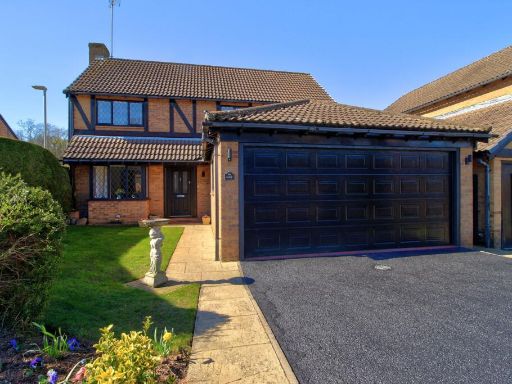 4 bedroom detached house for sale in Sheridan Way, Wokingham, RG41 — £700,000 • 4 bed • 2 bath • 1744 ft²
4 bedroom detached house for sale in Sheridan Way, Wokingham, RG41 — £700,000 • 4 bed • 2 bath • 1744 ft²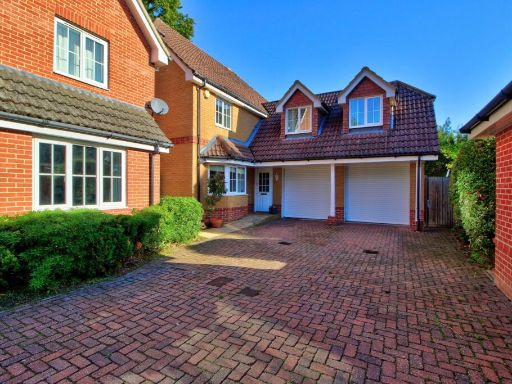 5 bedroom detached house for sale in Evesham Place, Wokingham, RG41 — £939,000 • 5 bed • 2 bath • 2174 ft²
5 bedroom detached house for sale in Evesham Place, Wokingham, RG41 — £939,000 • 5 bed • 2 bath • 2174 ft²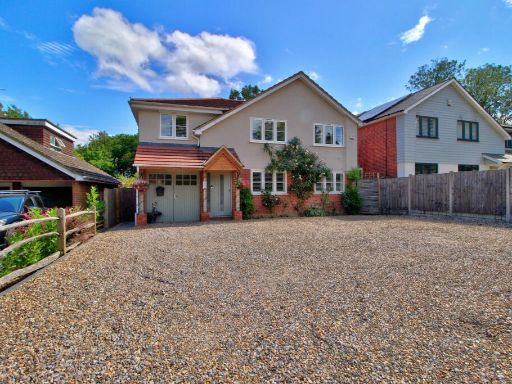 5 bedroom detached house for sale in Barkham Road, Wokingham, RG41 — £1,300,000 • 5 bed • 4 bath • 2293 ft²
5 bedroom detached house for sale in Barkham Road, Wokingham, RG41 — £1,300,000 • 5 bed • 4 bath • 2293 ft²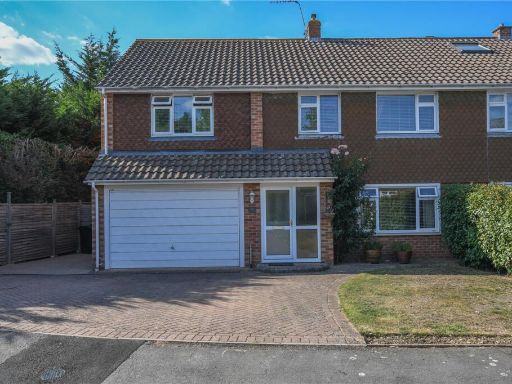 5 bedroom semi-detached house for sale in Windmill Avenue, Wokingham, Berkshire, RG41 — £715,000 • 5 bed • 2 bath • 1716 ft²
5 bedroom semi-detached house for sale in Windmill Avenue, Wokingham, Berkshire, RG41 — £715,000 • 5 bed • 2 bath • 1716 ft²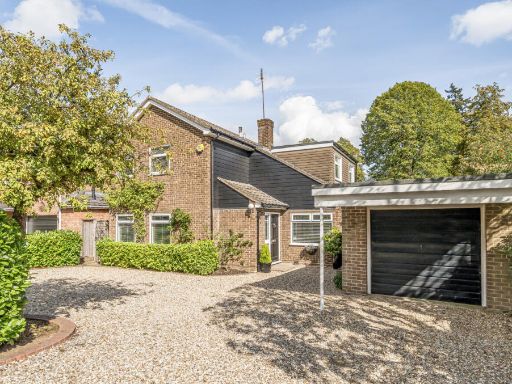 4 bedroom detached house for sale in Croft Road, Wokingham, Berkshire, RG40 — £875,000 • 4 bed • 2 bath • 2050 ft²
4 bedroom detached house for sale in Croft Road, Wokingham, Berkshire, RG40 — £875,000 • 4 bed • 2 bath • 2050 ft²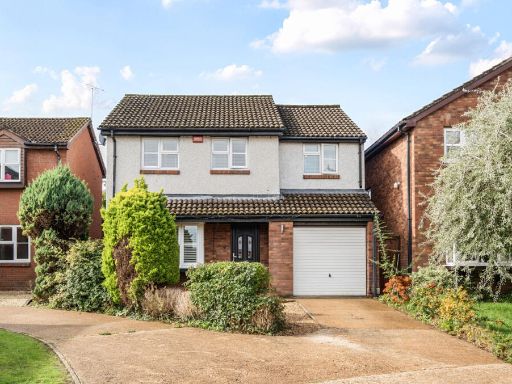 4 bedroom detached house for sale in Northway, Wokingham, Berkshire, RG41 — £650,000 • 4 bed • 2 bath • 1295 ft²
4 bedroom detached house for sale in Northway, Wokingham, Berkshire, RG41 — £650,000 • 4 bed • 2 bath • 1295 ft²