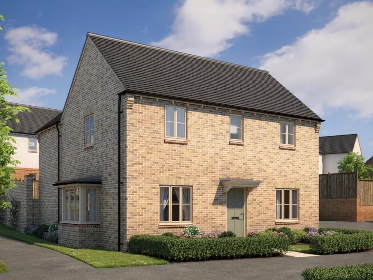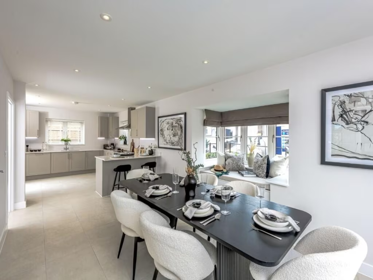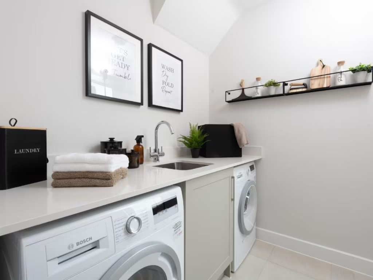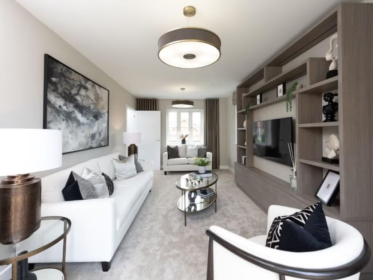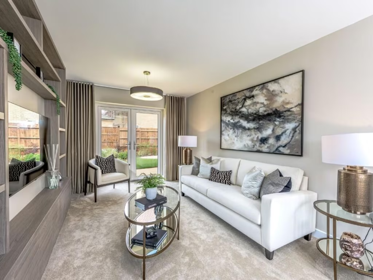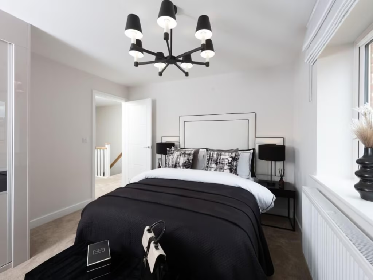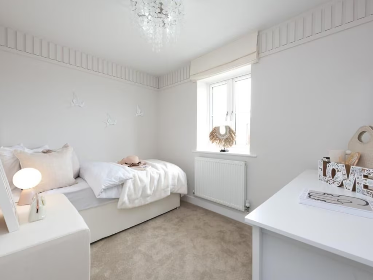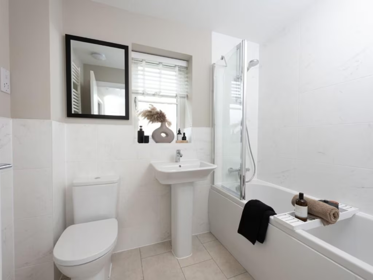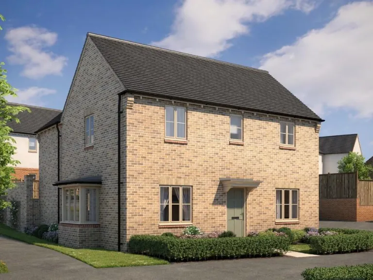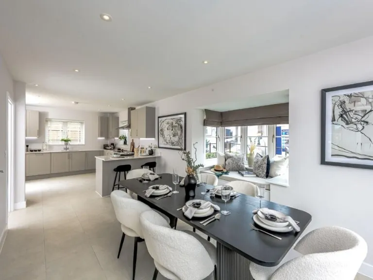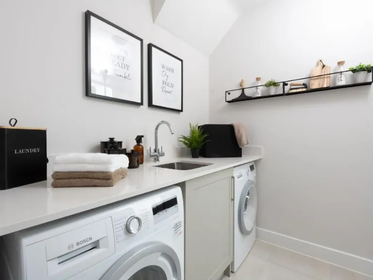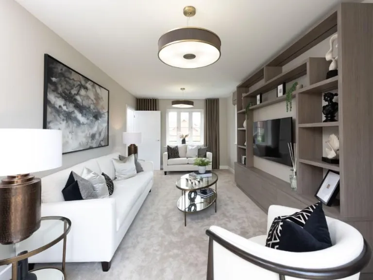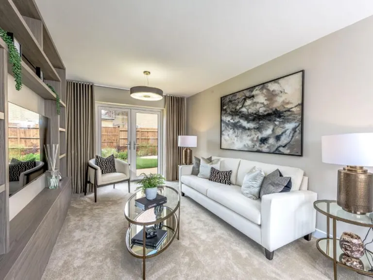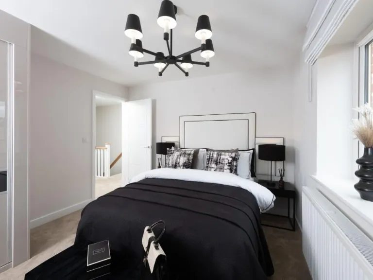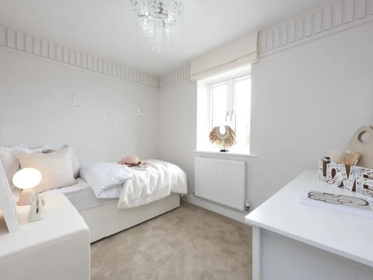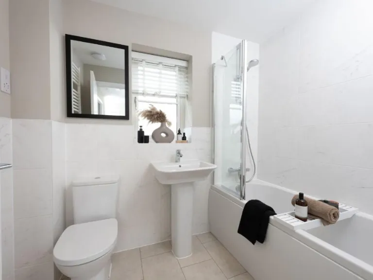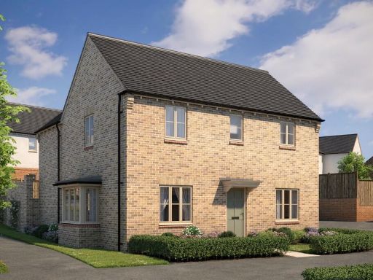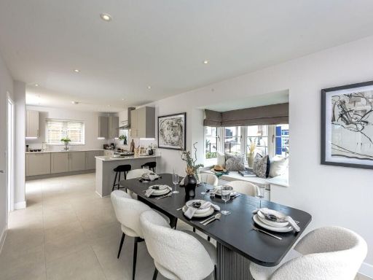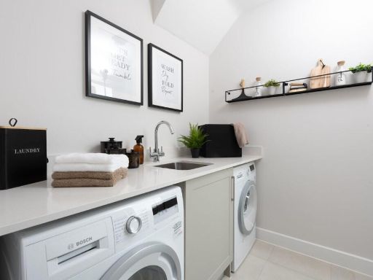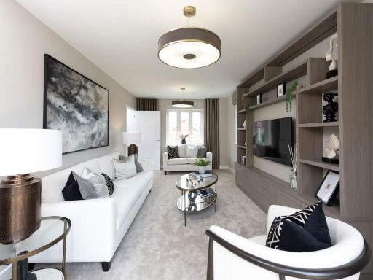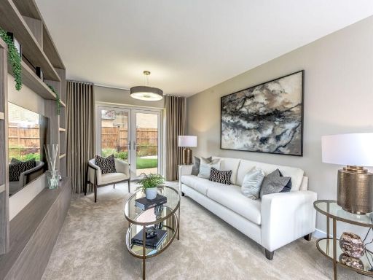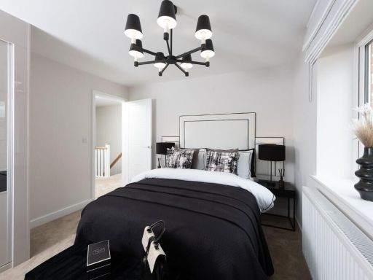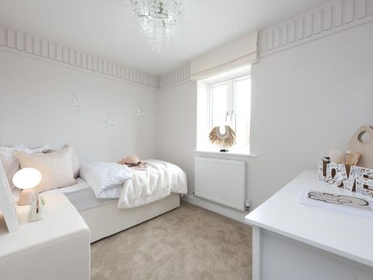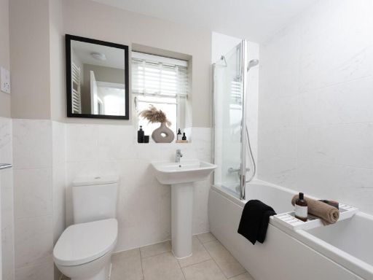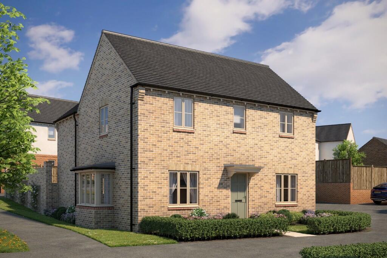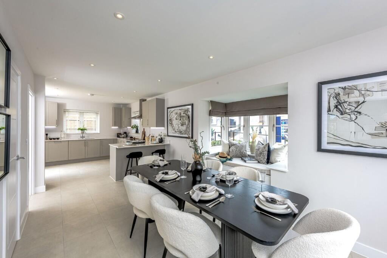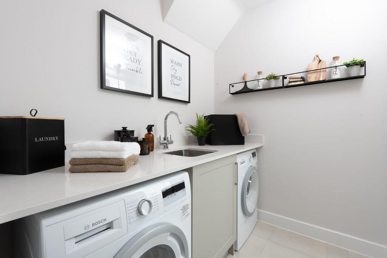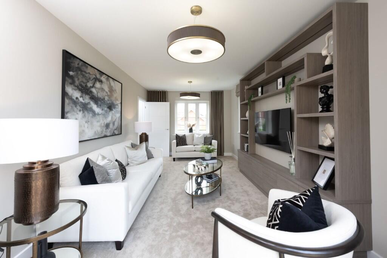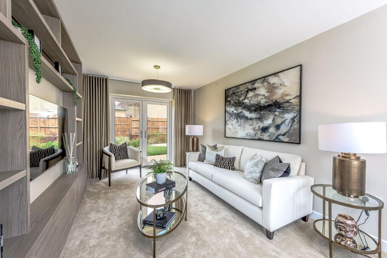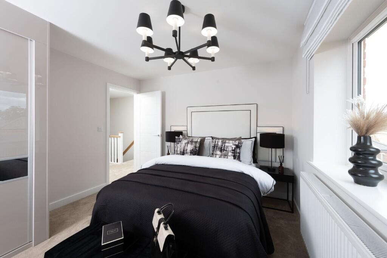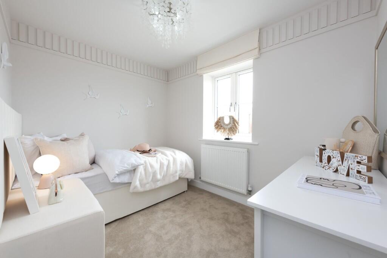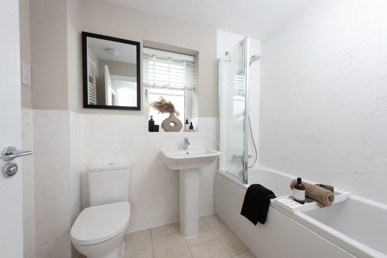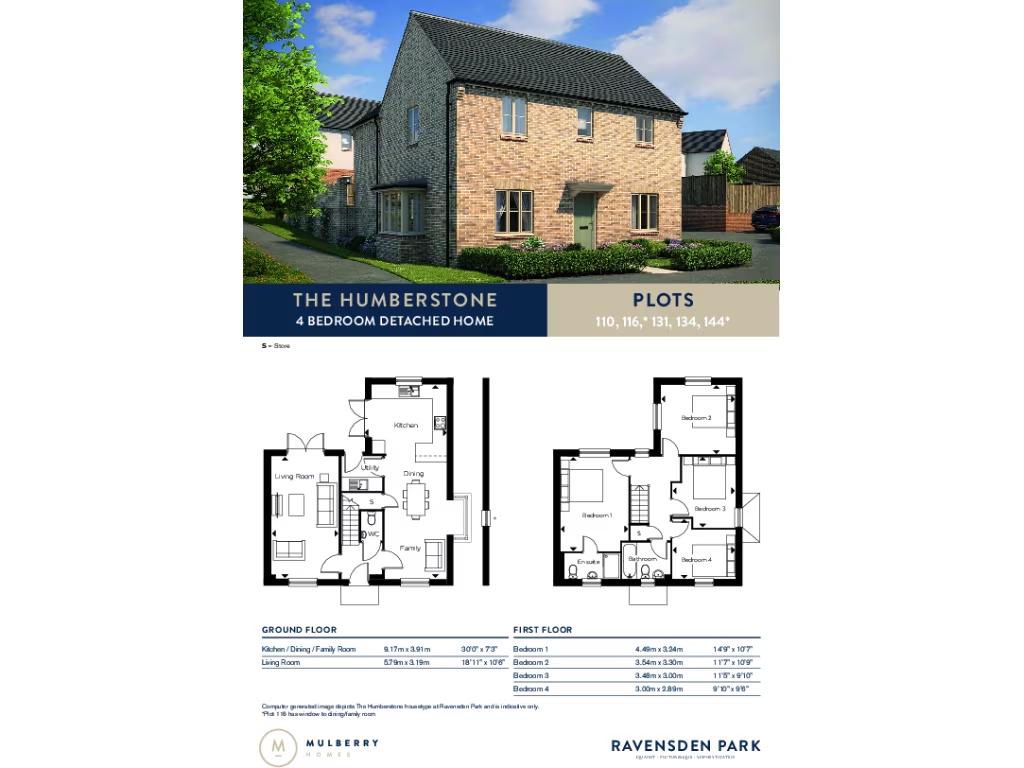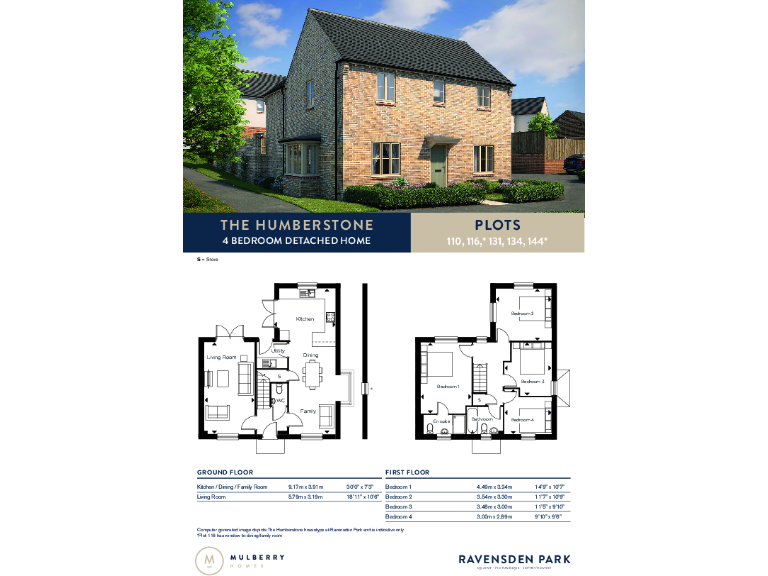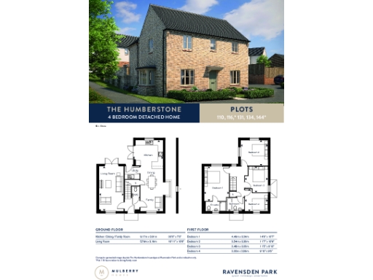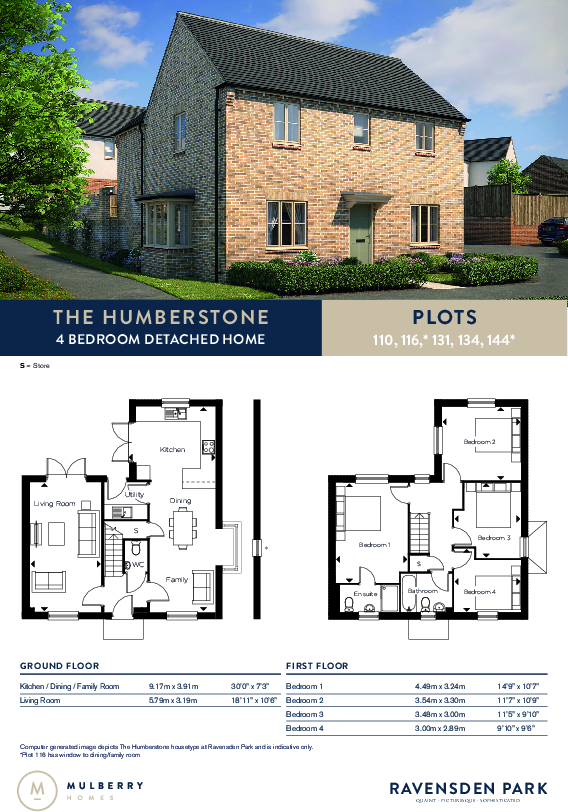Summary - Graze Hill,
Bedford,
MK44 2FL MK44 2FL
4 bed 1 bath Detached
Contemporary family home with garden and commuter links.
4 bedroom detached home with open-plan kitchen, dining and family area
South-facing private landscaped rear garden, low-maintenance planting
Longer-than-average driveway plus single detached garage for parking
EV charging point fitted; energy-efficient double glazing throughout
Approximately 1,298 sq ft across multiple storeys; freehold tenure
New-build with 10-year NHBC warranty from a family-owned builder
Single family bathroom only — may be limiting for busy families
Local area flagged as deprived; broadband speeds reported as average
Step into The Humberstone: a modern four-bedroom detached home designed for family life. The open-plan kitchen, dining and family area suits everyday living and entertaining, while a bay window fills the space with light. A private, south-facing landscaped garden offers outdoor space and low-maintenance planting for children and pets. Practical features include a longer-than-average driveway, single detached garage and an EV charging point.
This is a new-build with a 10-year NHBC warranty from a family-owned builder, offering contemporary finishes and energy-efficient glazing. At about 1,298 sq ft, the layout provides comfortable room sizes across multiple storeys and good indoor–outdoor flow. The development is in a semi-rural valley setting with countryside views, around a 12-minute drive to Bedford station for rail links to Luton Parkway, London St Pancras and Milton Keynes.
Buyers should note a material drawback: there is a single family bathroom for four bedrooms, which could be limiting for larger households or those valuing additional en-suite facilities. Broadband speeds are average and local area deprivation is recorded as higher than average—factors to consider alongside the property’s strengths. Tenure is freehold, and the property carries the advantages of being a new build with warranty protection.
Overall, this home suits families seeking a modern, low-maintenance house with good commuter links and outdoor space. It offers strong practical features and future-proofing (EV charging, NHBC cover), balanced against the need to adapt to a single-bathroom layout and local area considerations.
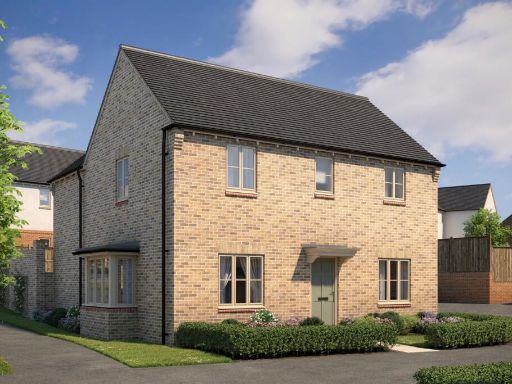 4 bedroom detached house for sale in Graze Hill,
Bedford,
MK44 2FL, MK44 — £550,000 • 4 bed • 1 bath • 1298 ft²
4 bedroom detached house for sale in Graze Hill,
Bedford,
MK44 2FL, MK44 — £550,000 • 4 bed • 1 bath • 1298 ft²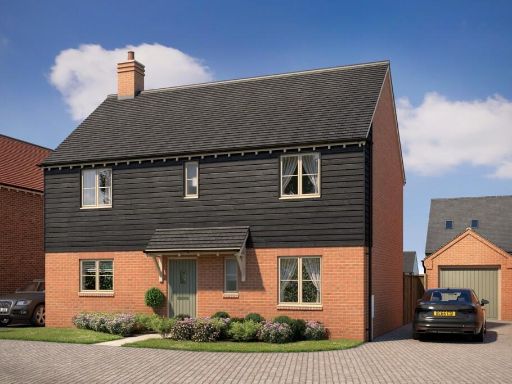 4 bedroom detached house for sale in Graze Hill,
Bedford,
MK44 2FL, MK44 — £575,000 • 4 bed • 1 bath • 1352 ft²
4 bedroom detached house for sale in Graze Hill,
Bedford,
MK44 2FL, MK44 — £575,000 • 4 bed • 1 bath • 1352 ft²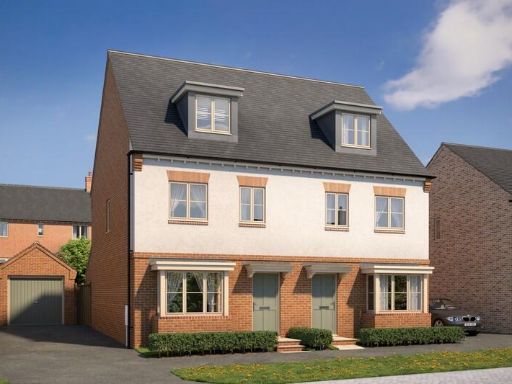 3 bedroom semi-detached house for sale in Graze Hill,
Bedford,
MK44 2FL, MK44 — £425,000 • 3 bed • 1 bath • 1214 ft²
3 bedroom semi-detached house for sale in Graze Hill,
Bedford,
MK44 2FL, MK44 — £425,000 • 3 bed • 1 bath • 1214 ft²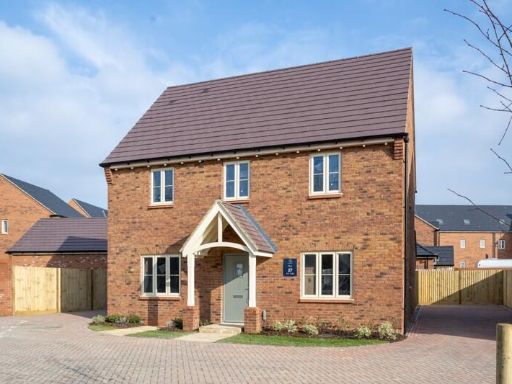 3 bedroom detached house for sale in Graze Hill,
Bedford,
MK44 2FL, MK44 — £500,000 • 3 bed • 1 bath • 1345 ft²
3 bedroom detached house for sale in Graze Hill,
Bedford,
MK44 2FL, MK44 — £500,000 • 3 bed • 1 bath • 1345 ft²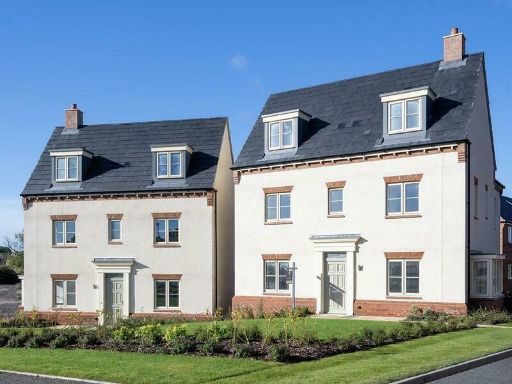 4 bedroom detached house for sale in Graze Hill,
Bedford,
MK44 2FL, MK44 — £625,000 • 4 bed • 1 bath • 1759 ft²
4 bedroom detached house for sale in Graze Hill,
Bedford,
MK44 2FL, MK44 — £625,000 • 4 bed • 1 bath • 1759 ft²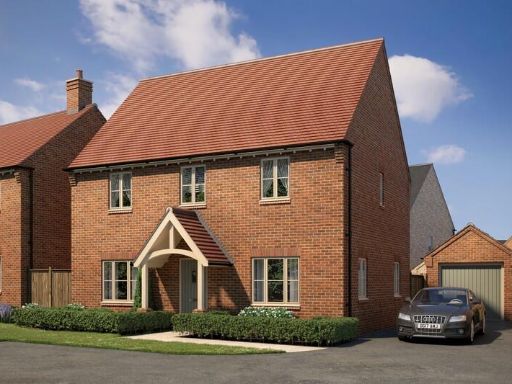 3 bedroom detached house for sale in Graze Hill,
Bedford,
MK44 2FL, MK44 — £500,000 • 3 bed • 1 bath • 759 ft²
3 bedroom detached house for sale in Graze Hill,
Bedford,
MK44 2FL, MK44 — £500,000 • 3 bed • 1 bath • 759 ft²