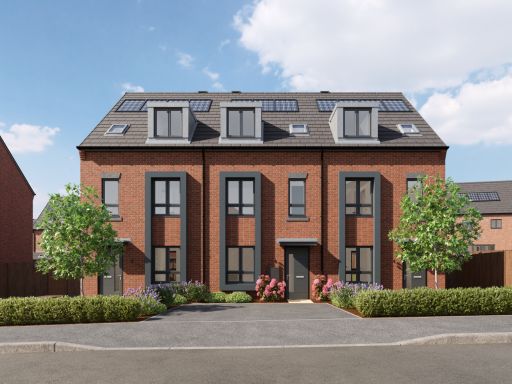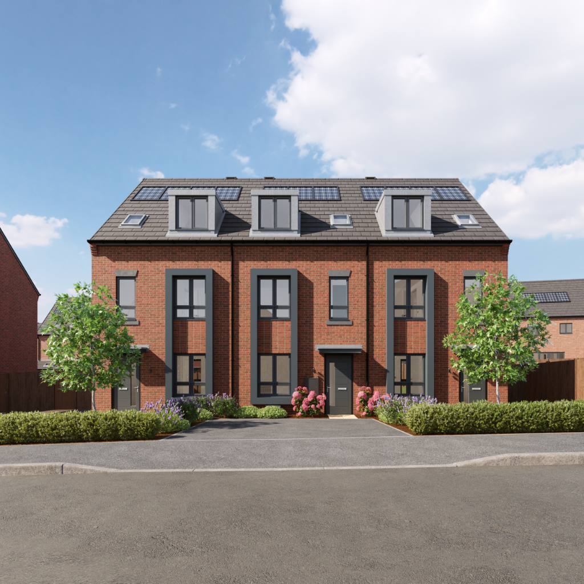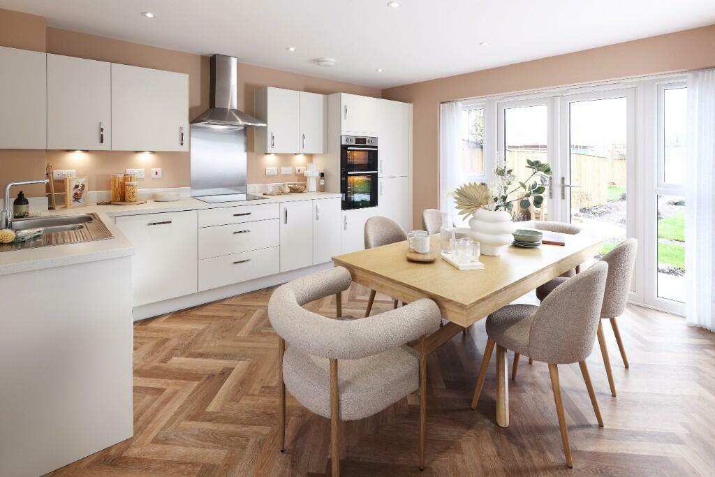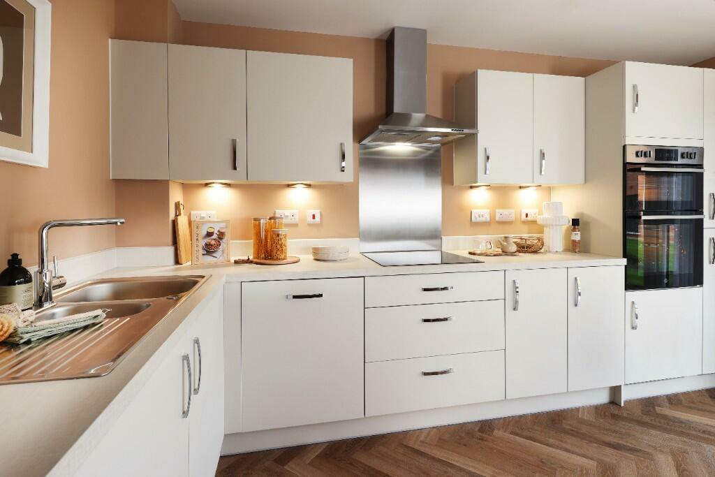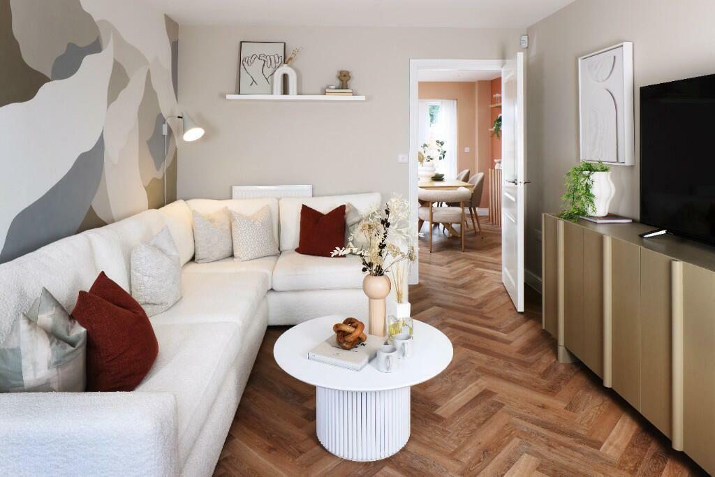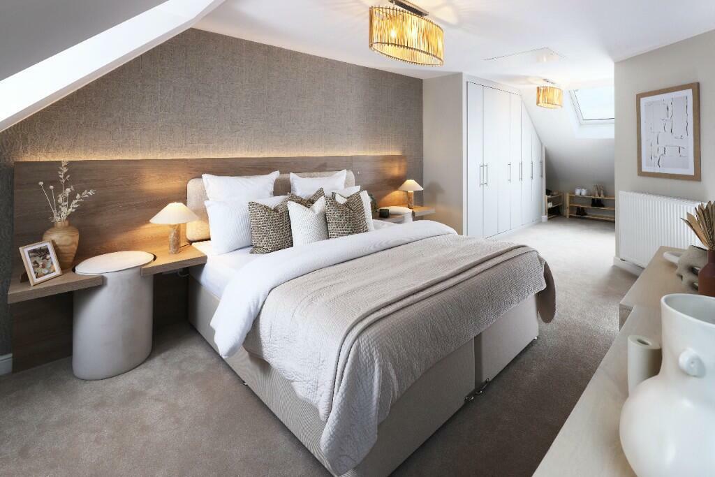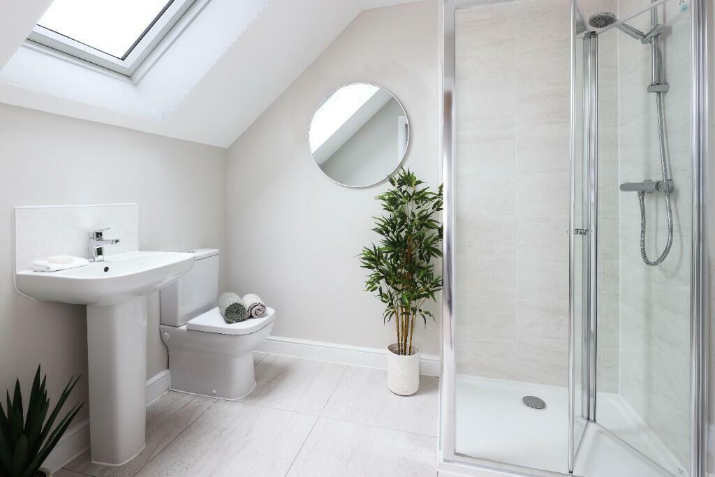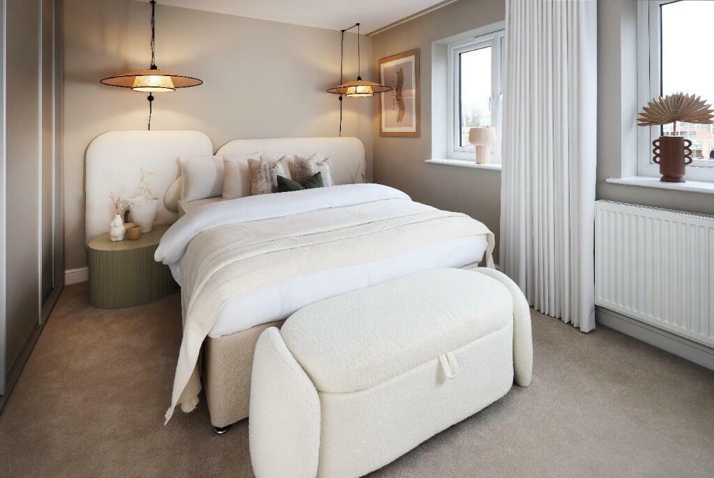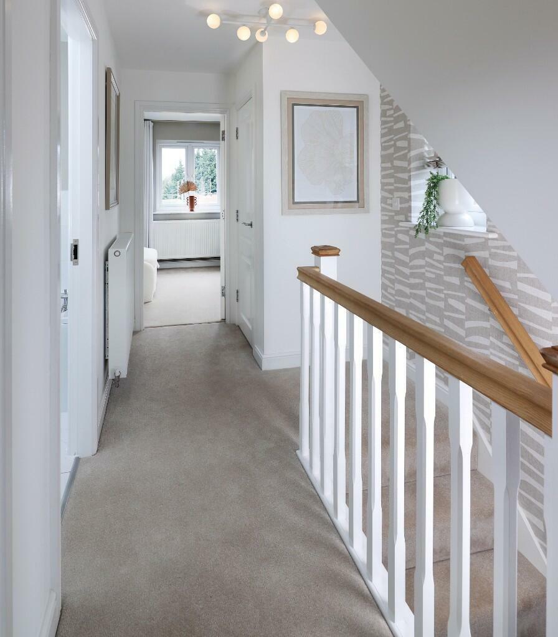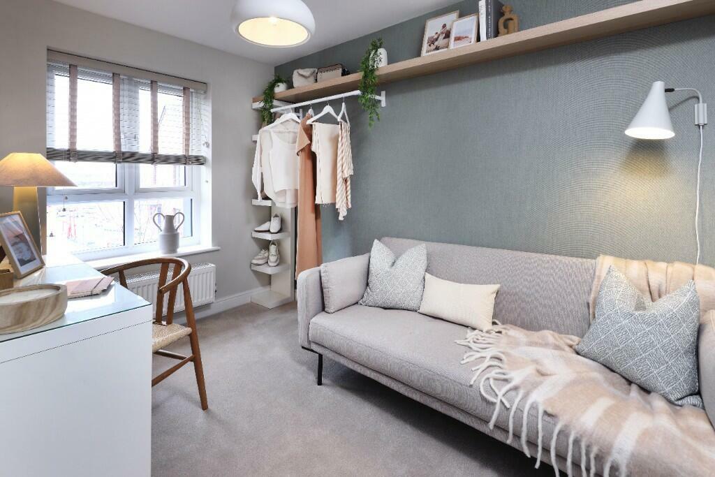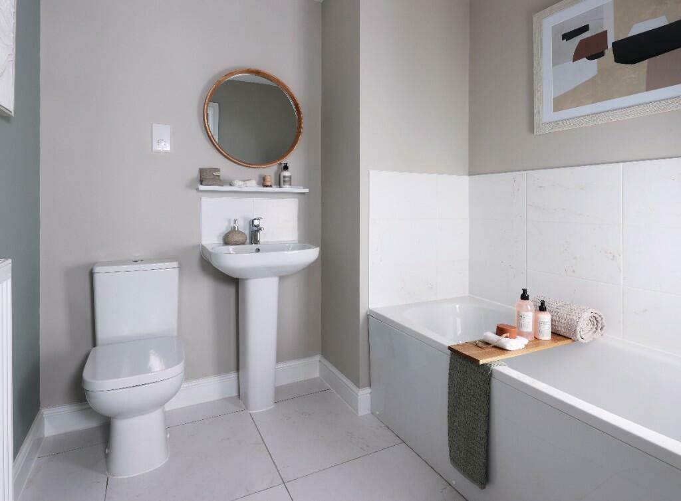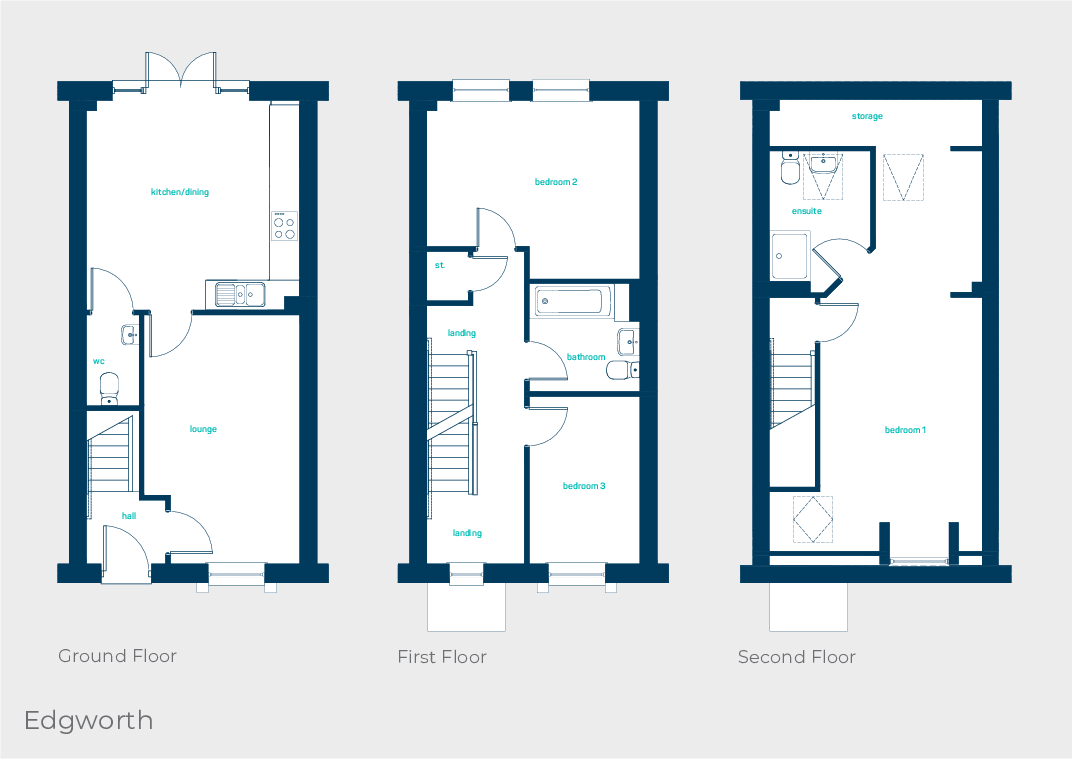Summary - Manchester Road, Hopwood, Nr South Heywood, OL10 2QD OL10 2QD
3 bed 2 bath Mews
Energy-efficient family living close to green space and city links.
Three-storey, three-bedroom layout with top-floor principal suite and ensuite
Promotional CGI images—final finishes and garden sizes may vary
Energy-efficient features: solar PV available and air source heat pump options
EPC rating quoted as B; promotional material also references high thermal performance
Main heating data lists mains gas boiler and radiators—confirm actual system on chosen plot
EV charging point included as standard on new plots
Very slow broadband speeds—may affect home working and streaming
Incentives (up to £18,000) and part-exchange available only on selected plots
This three-bedroom, three-storey mews house at Whittle Brook Park is aimed at families seeking modern, low-maintenance living close to green space and good road links. The layout stacks living on the ground floor, two bedrooms and a family bathroom on the middle floor, and a private principal suite with ensuite and walk-in wardrobe on the top floor — useful separation for parents and teens or a home office. The promotional images are CGI; finished specification and garden sizes may differ on completion.
The development emphasises energy efficiency and lower running costs. Solar PV is available, air source heat pump technology is offered as standard on selected plots, and electric vehicle charging comes as standard. The site lists an EPC rating of B (promotional material also references high thermal performance), which should help reduce bills compared with older stock.
Notable practical points: broadband speeds are reported as very slow, which could affect home working and streaming; mobile signal is excellent. Heating and fuel information is mixed in the data — mains gas boiler and radiators are noted, while air source heat pumps are offered as standard on new plots — check the exact heating system for the plot you view. Advertised incentives (cash contributions, part-exchange) apply only to selected plots and are time- and plot-limited.
Overall this property suits a small family wanting modern specification, sustainable features and a suburban-to-rural setting about seven miles from Manchester. Inspect the brick-built CGI specification and plot paperwork carefully to confirm final finishes, parking, garden size and the installed heating and connectivity arrangements.
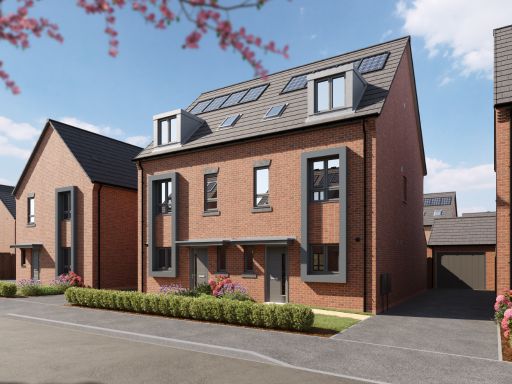 4 bedroom semi-detached house for sale in Manchester Road, Hopwood, Nr South Heywood, OL10 2QD, OL10 — £381,995 • 4 bed • 2 bath • 1300 ft²
4 bedroom semi-detached house for sale in Manchester Road, Hopwood, Nr South Heywood, OL10 2QD, OL10 — £381,995 • 4 bed • 2 bath • 1300 ft²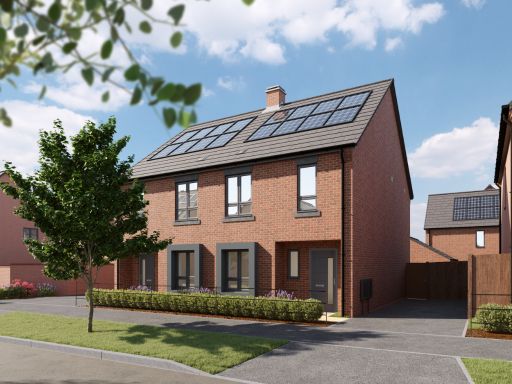 3 bedroom mews property for sale in Manchester Road, Hopwood, Nr South Heywood, OL10 2QD, OL10 — £302,995 • 3 bed • 2 bath • 925 ft²
3 bedroom mews property for sale in Manchester Road, Hopwood, Nr South Heywood, OL10 2QD, OL10 — £302,995 • 3 bed • 2 bath • 925 ft²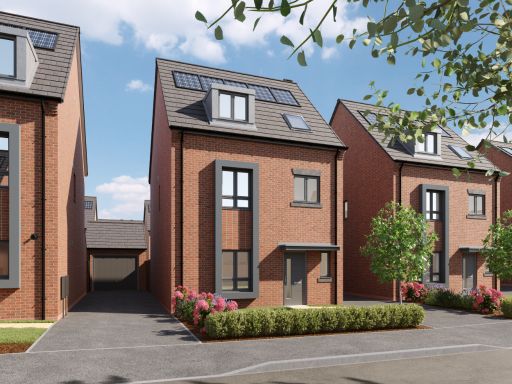 4 bedroom detached house for sale in Manchester Road, Hopwood, Nr South Heywood, OL10 2QD, OL10 — £467,995 • 4 bed • 3 bath • 1497 ft²
4 bedroom detached house for sale in Manchester Road, Hopwood, Nr South Heywood, OL10 2QD, OL10 — £467,995 • 4 bed • 3 bath • 1497 ft²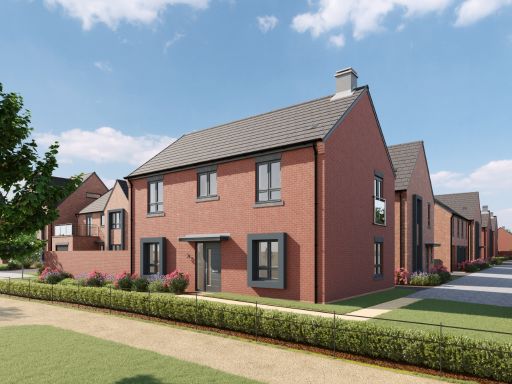 4 bedroom detached house for sale in Manchester Road, Hopwood, Nr South Heywood, OL10 2QD, OL10 — £480,995 • 4 bed • 2 bath • 1447 ft²
4 bedroom detached house for sale in Manchester Road, Hopwood, Nr South Heywood, OL10 2QD, OL10 — £480,995 • 4 bed • 2 bath • 1447 ft²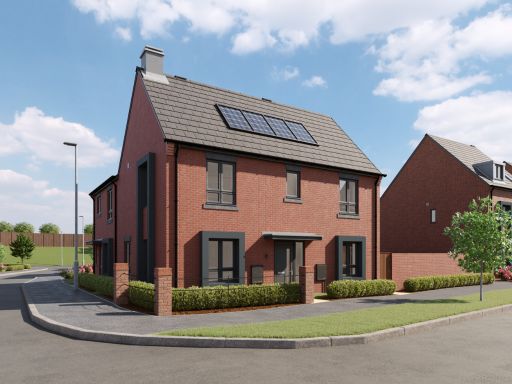 3 bedroom semi-detached house for sale in Manchester Road, Hopwood, Nr South Heywood, OL10 2QD, OL10 — £362,995 • 3 bed • 3 bath • 1112 ft²
3 bedroom semi-detached house for sale in Manchester Road, Hopwood, Nr South Heywood, OL10 2QD, OL10 — £362,995 • 3 bed • 3 bath • 1112 ft²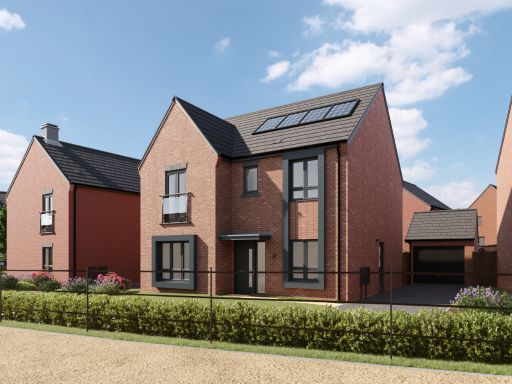 4 bedroom detached house for sale in Manchester Road, Hopwood, Nr South Heywood, OL10 2QD, OL10 — £505,995 • 4 bed • 3 bath • 1510 ft²
4 bedroom detached house for sale in Manchester Road, Hopwood, Nr South Heywood, OL10 2QD, OL10 — £505,995 • 4 bed • 3 bath • 1510 ft²



















