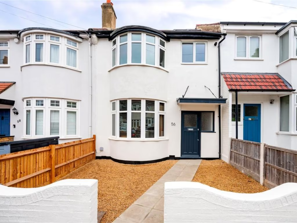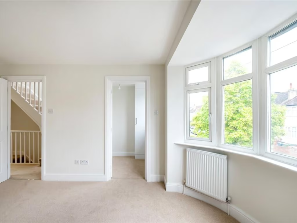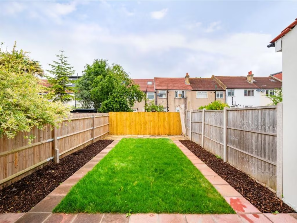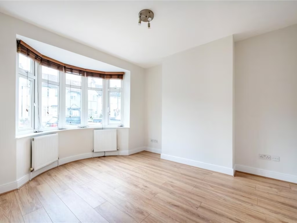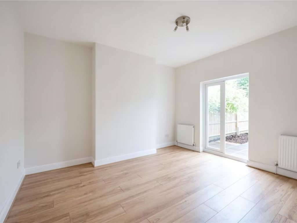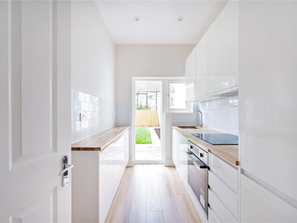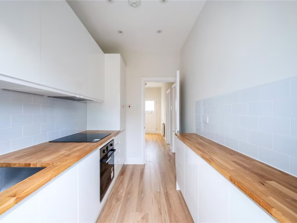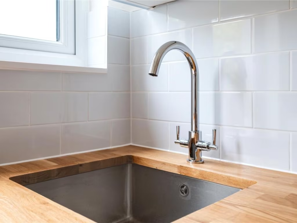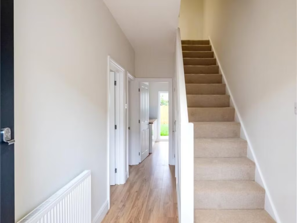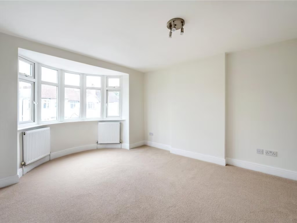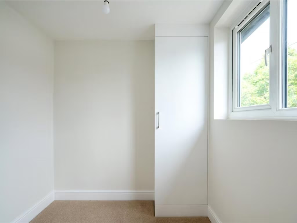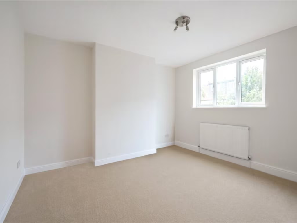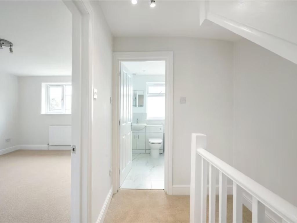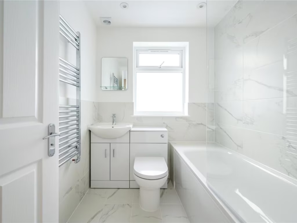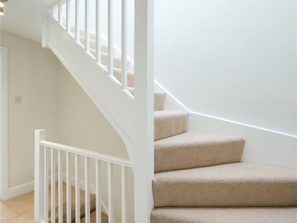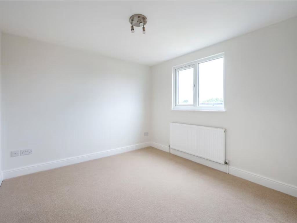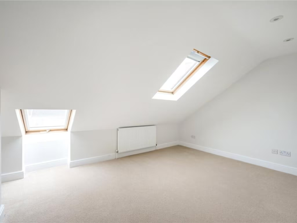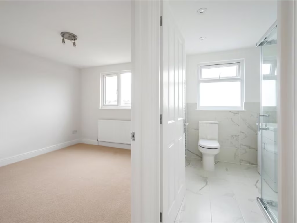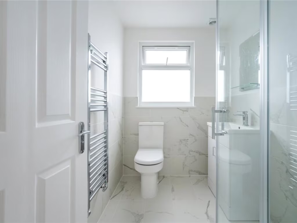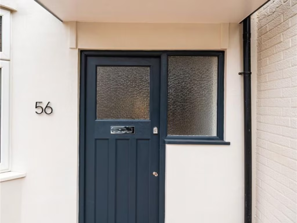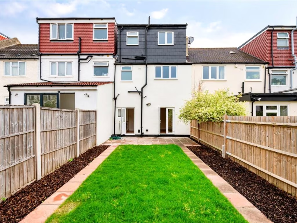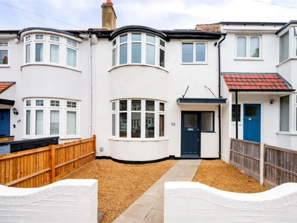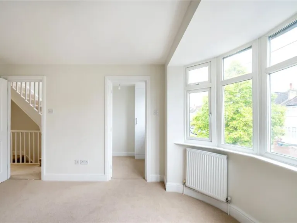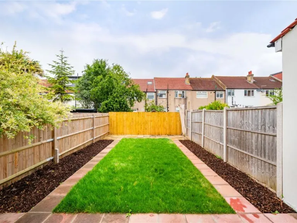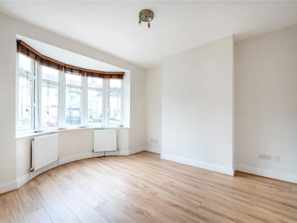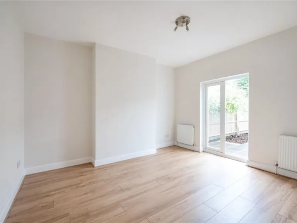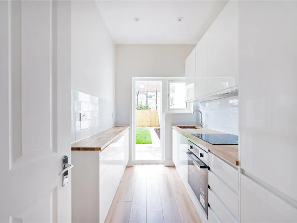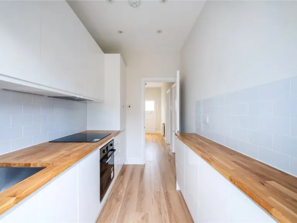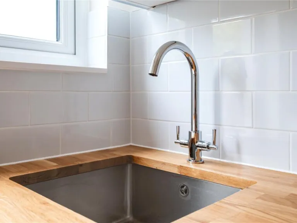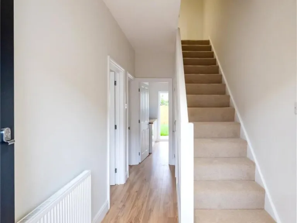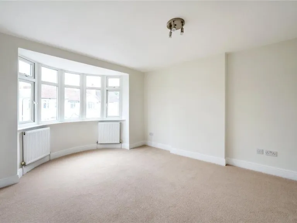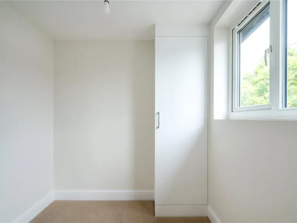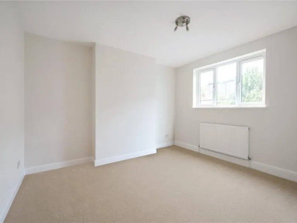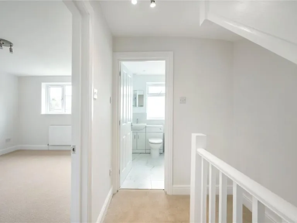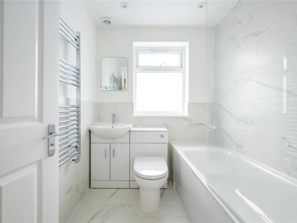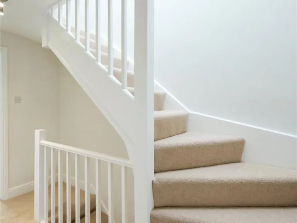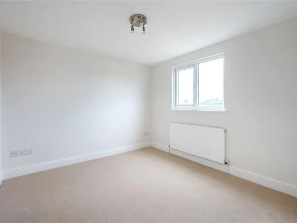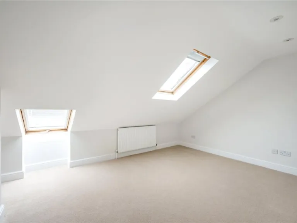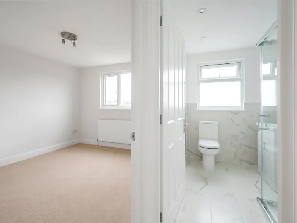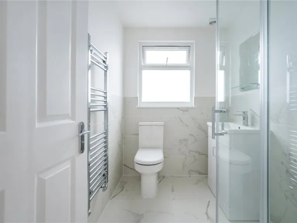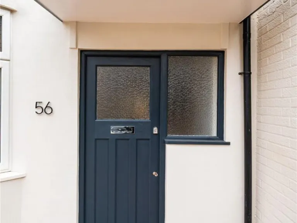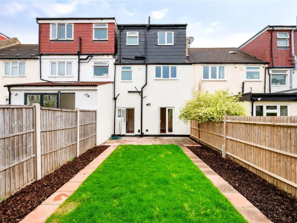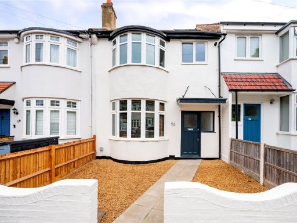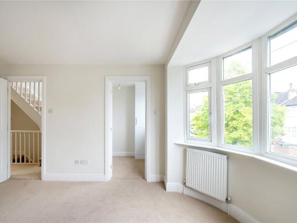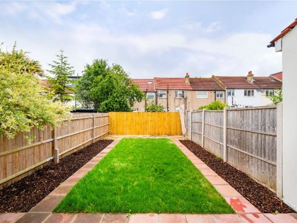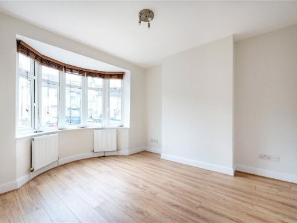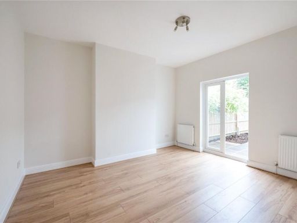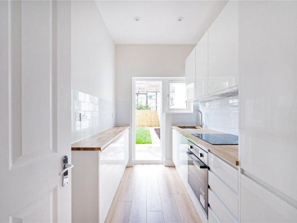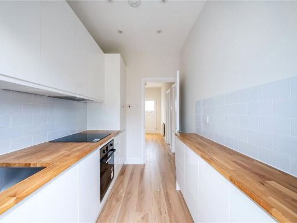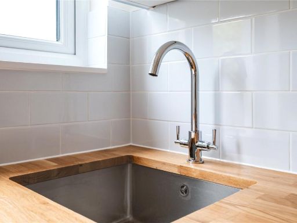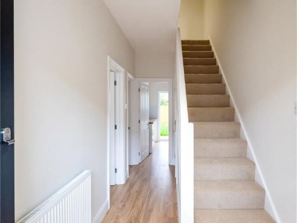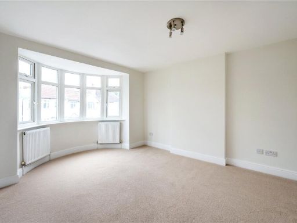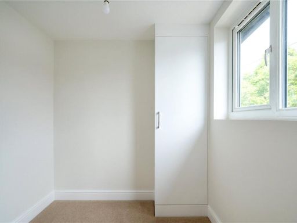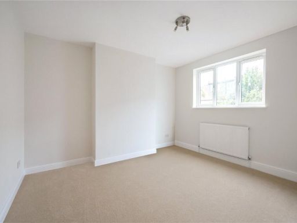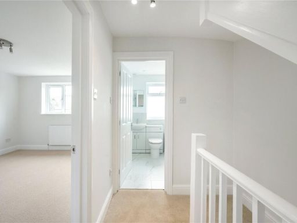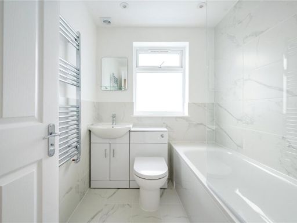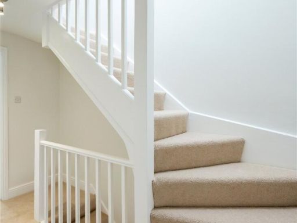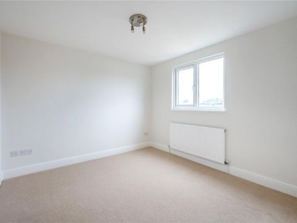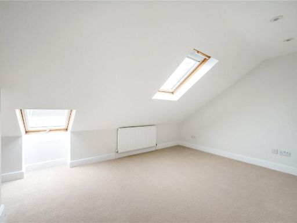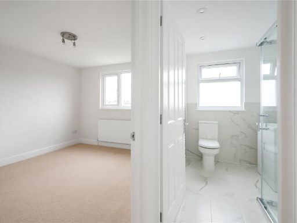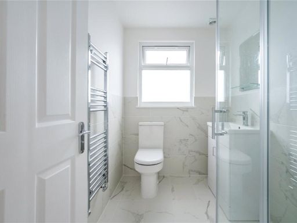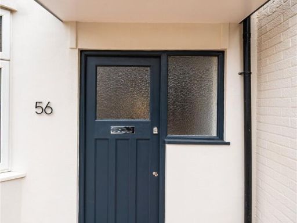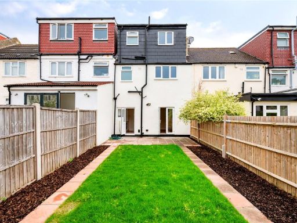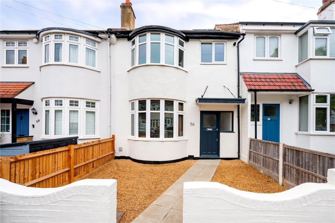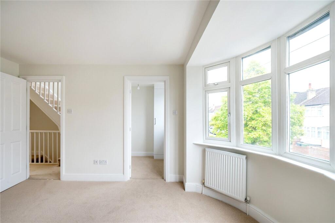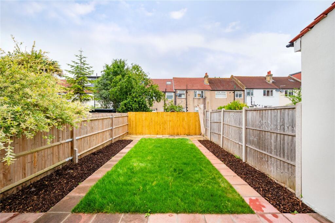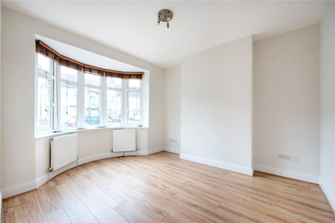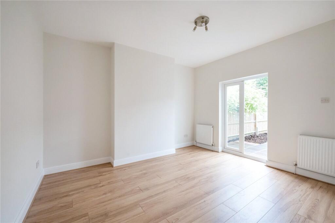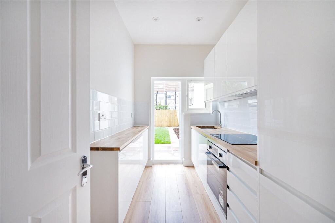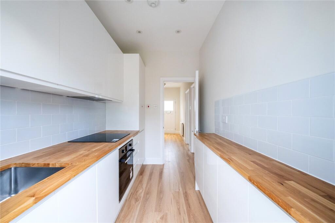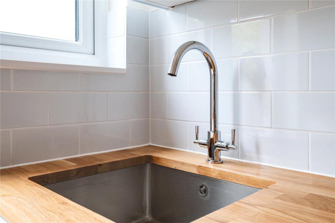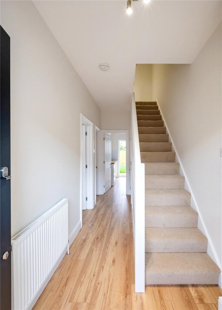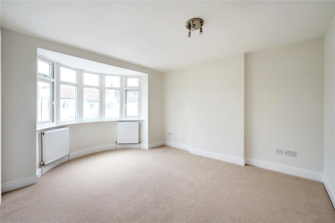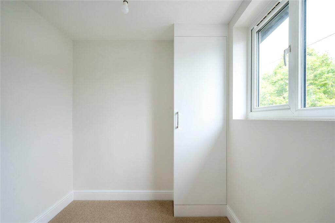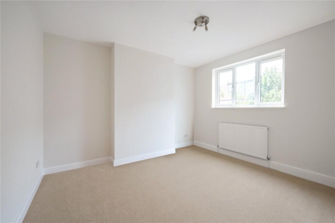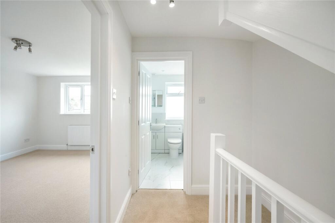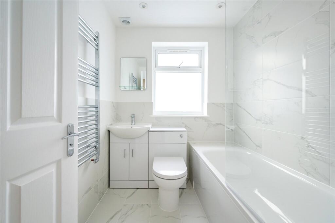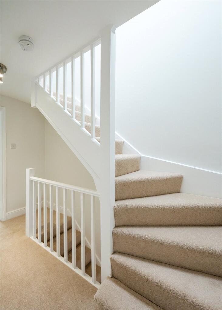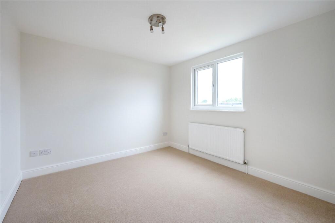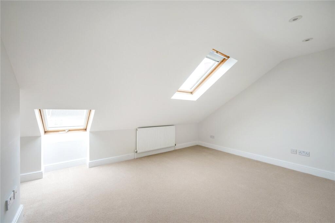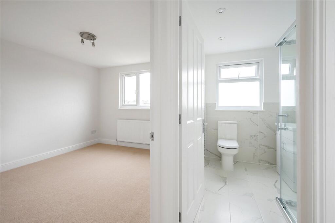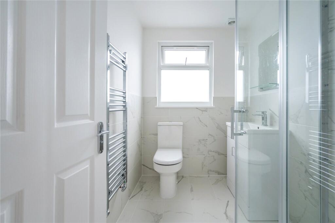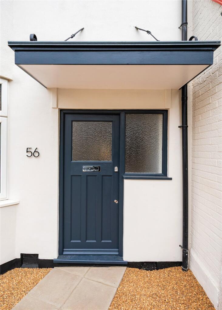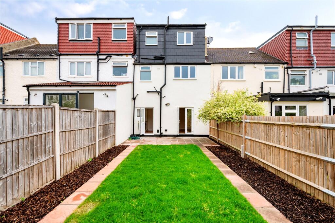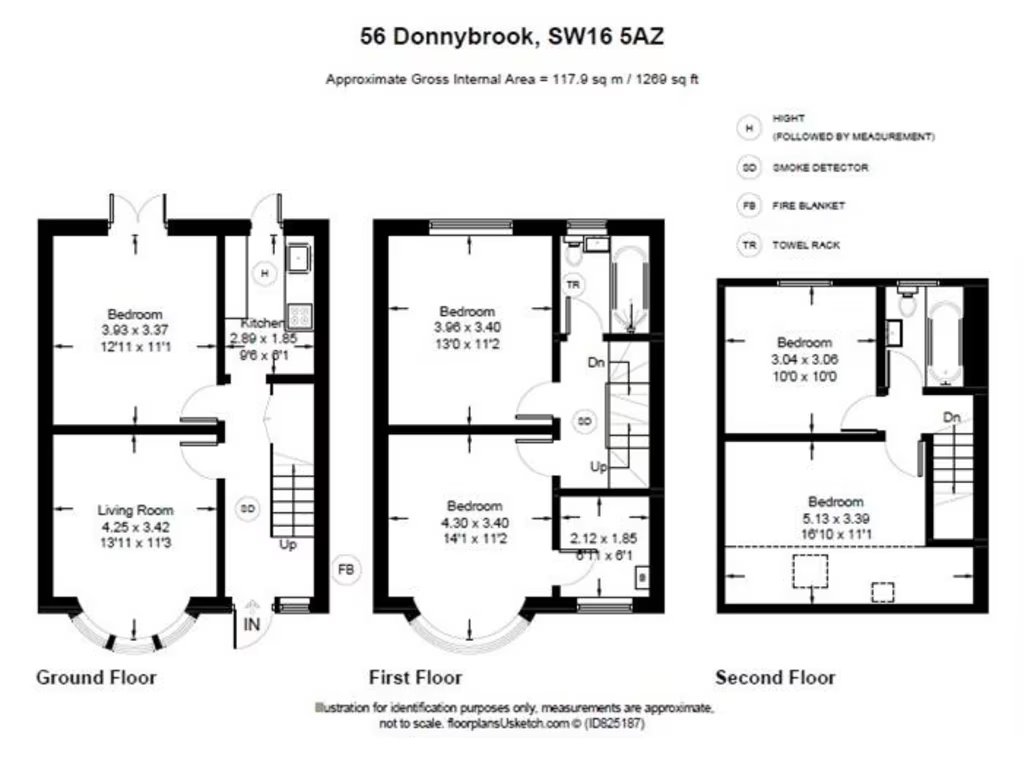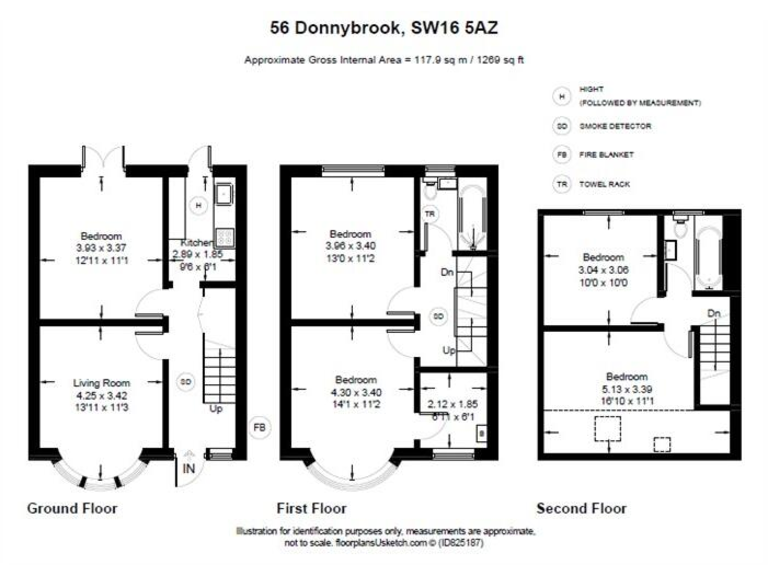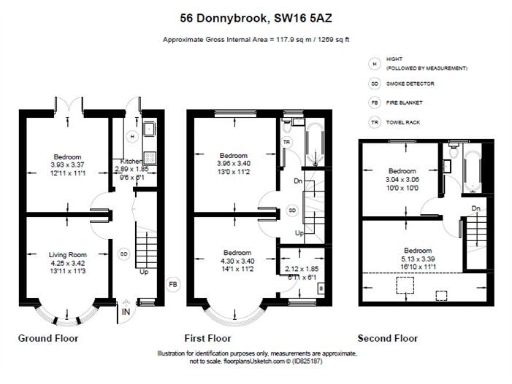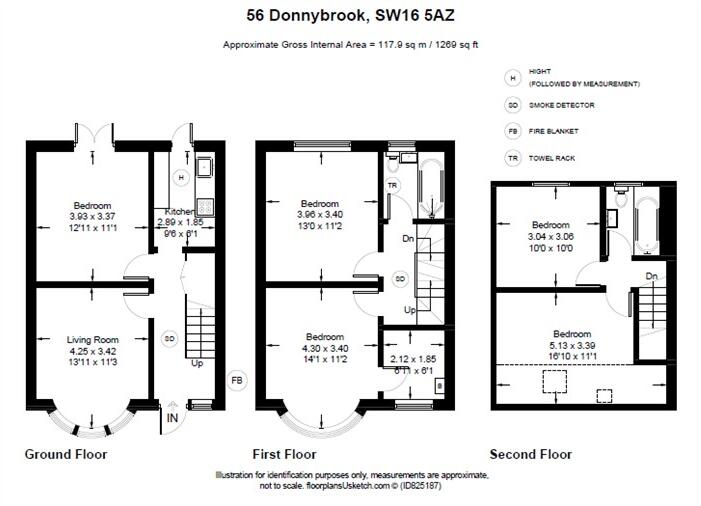Summary - 56 DONNYBROOK ROAD LONDON SW16 5AZ
4 bed 2 bath Terraced
Newly renovated 4-bedroom terraced home with loft extension and large garden, five minutes to Streatham Common Station.
4 double bedrooms including loft extension bedrooms
New kitchen, two modern bathrooms and new flooring throughout
Main bedroom with curved bay and walk-in wardrobe/study space
Large rear garden and patio, good for summer entertaining
Freehold; approx. 1,269 sq ft across multiple storeys
Small plot size; modest front garden/driveway only
Area classified as deprived; local crime rated average
Council tax unknown — buyer should verify before offer
This newly renovated four-bedroom terraced house on Donnybrook Road blends period character with contemporary finishes. The property benefits from a well-constructed loft extension, creating two large upstairs bedrooms and an extra bathroom, while the main bedroom features a curved bay window and a spacious walk-in wardrobe that could double as a study.
Interior works include a new kitchen, new bathrooms, recently installed double-glazed windows, and new wooden flooring and carpets throughout, so the home is largely move-in ready. At about 1,269 sq ft, the layout provides comfortable family living across multiple storeys and includes a large rear garden and patio suitable for summer entertaining.
Location works for commuters and families: Streatham Common Station is a five-minute walk with direct services to London Bridge and Victoria, and Balham Underground is easily accessible. Several highly rated local schools are close by, including two rated Outstanding, which will suit families prioritising education.
Be aware of material local considerations: the wider area is classified as deprived and the street-level crime rating is average. The plot is small and the house sits in an urban, culturally mixed neighbourhood. Council tax information is not provided and should be checked. Overall, this freehold home offers contemporary, family-oriented accommodation with good transport links and school access, balanced against local area challenges.
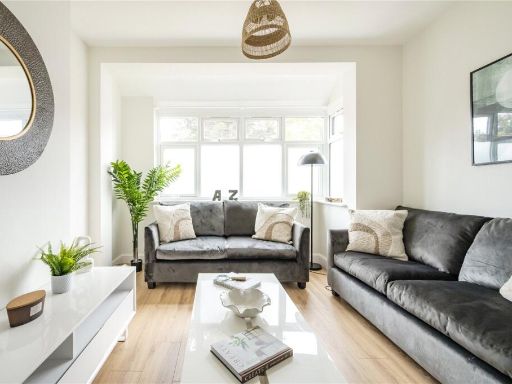 4 bedroom terraced house for sale in Grayscroft Road, Streatham, London, SW16 — £695,000 • 4 bed • 2 bath • 1230 ft²
4 bedroom terraced house for sale in Grayscroft Road, Streatham, London, SW16 — £695,000 • 4 bed • 2 bath • 1230 ft²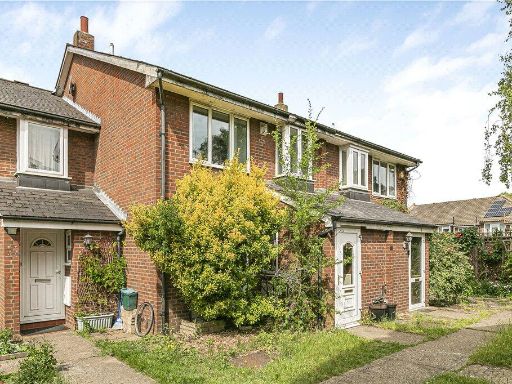 4 bedroom terraced house for sale in Prescott Close, London, SW16 — £670,000 • 4 bed • 2 bath • 1444 ft²
4 bedroom terraced house for sale in Prescott Close, London, SW16 — £670,000 • 4 bed • 2 bath • 1444 ft²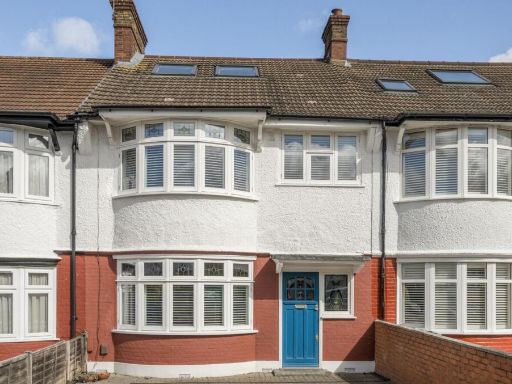 4 bedroom terraced house for sale in Pendennis Road, London, SW16 — £995,000 • 4 bed • 2 bath • 1685 ft²
4 bedroom terraced house for sale in Pendennis Road, London, SW16 — £995,000 • 4 bed • 2 bath • 1685 ft²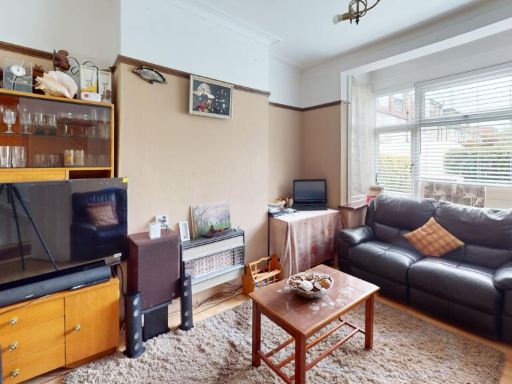 4 bedroom terraced house for sale in Broadview Road, London, SW16 — £560,000 • 4 bed • 2 bath • 969 ft²
4 bedroom terraced house for sale in Broadview Road, London, SW16 — £560,000 • 4 bed • 2 bath • 969 ft²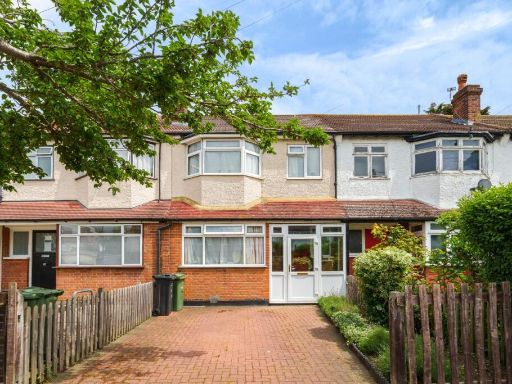 3 bedroom terraced house for sale in Glenister Park Road, Streatham, London, SW16 — £585,000 • 3 bed • 1 bath • 914 ft²
3 bedroom terraced house for sale in Glenister Park Road, Streatham, London, SW16 — £585,000 • 3 bed • 1 bath • 914 ft²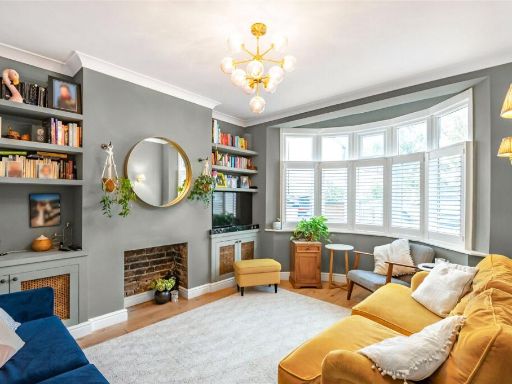 4 bedroom terraced house for sale in Broadview Road, Streatham, SW16 — £725,000 • 4 bed • 2 bath • 1362 ft²
4 bedroom terraced house for sale in Broadview Road, Streatham, SW16 — £725,000 • 4 bed • 2 bath • 1362 ft²