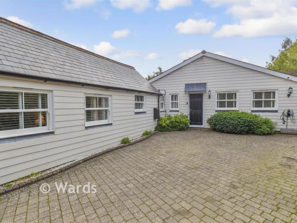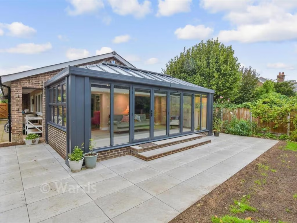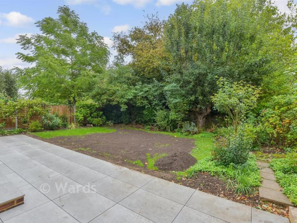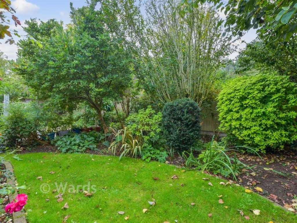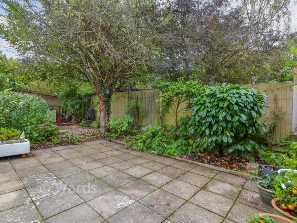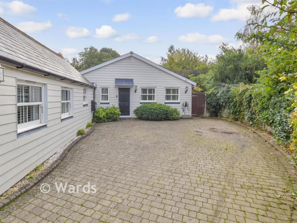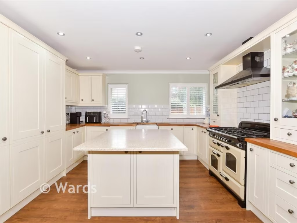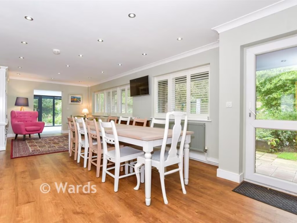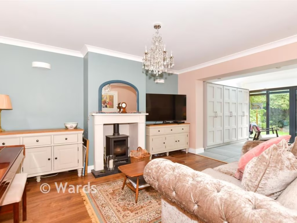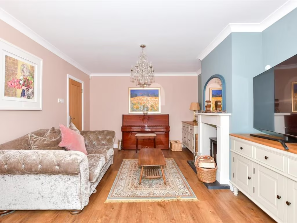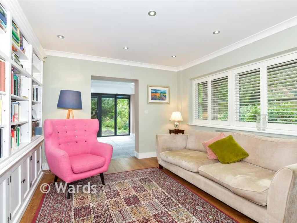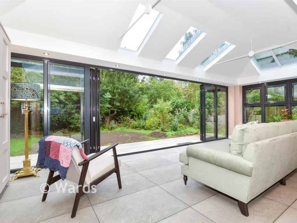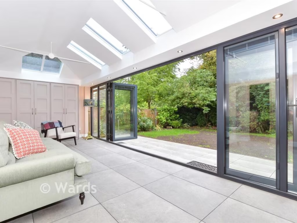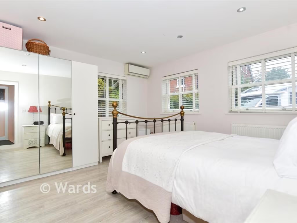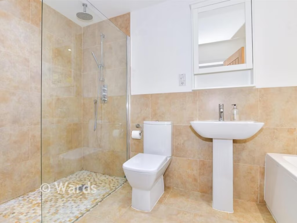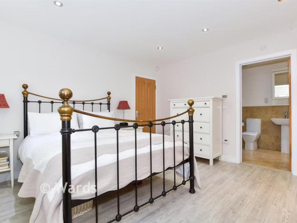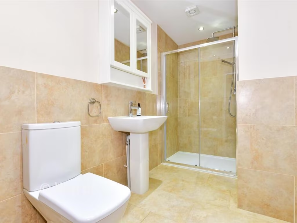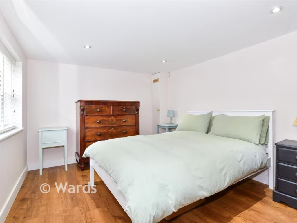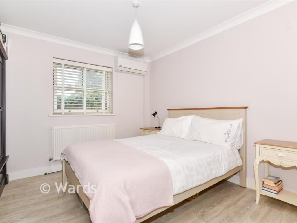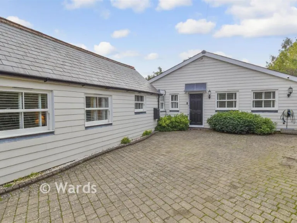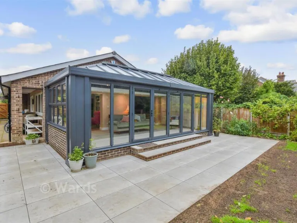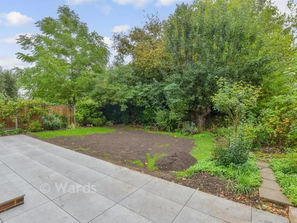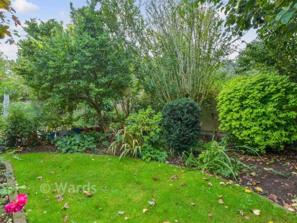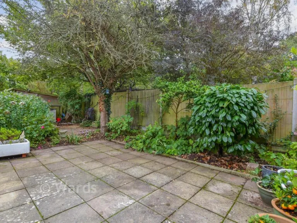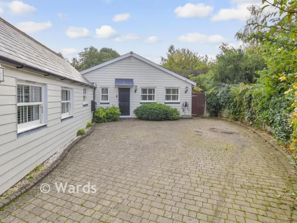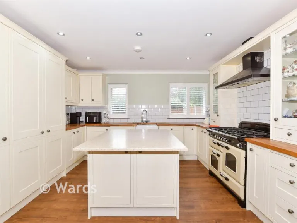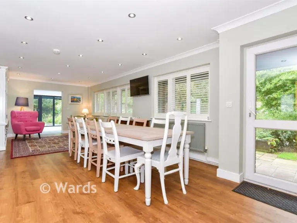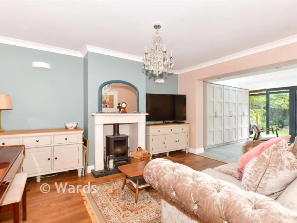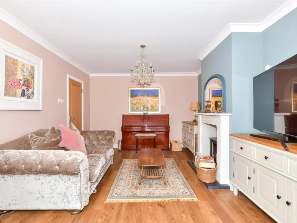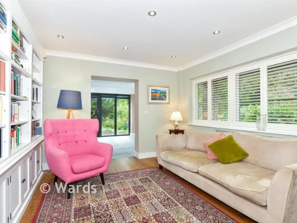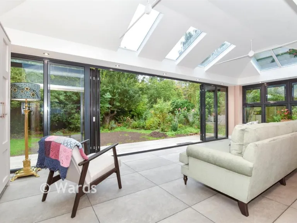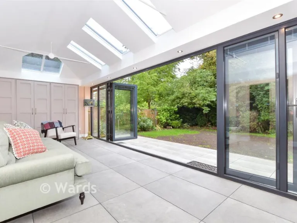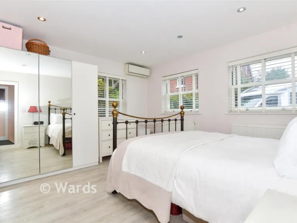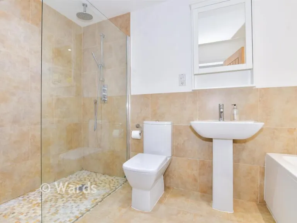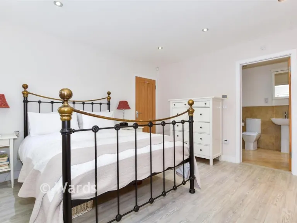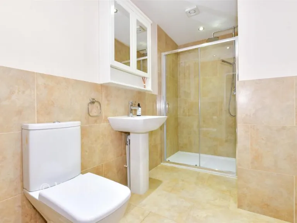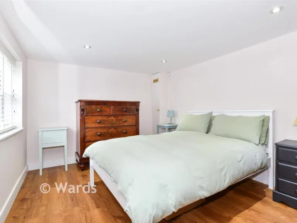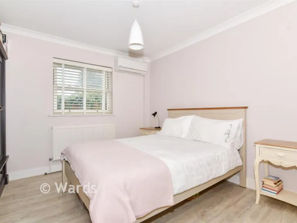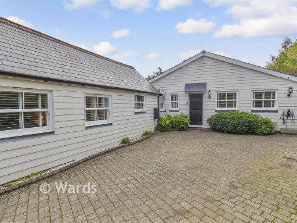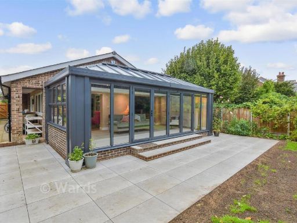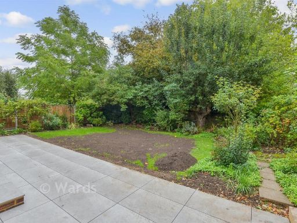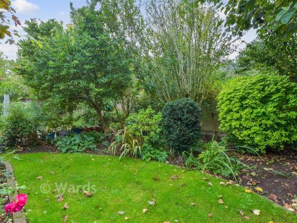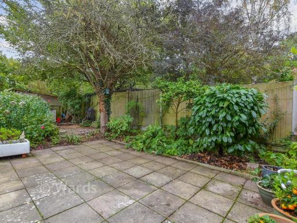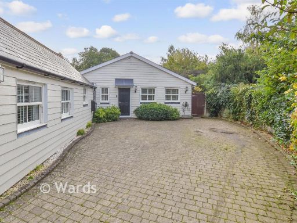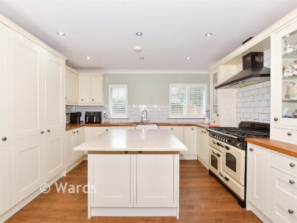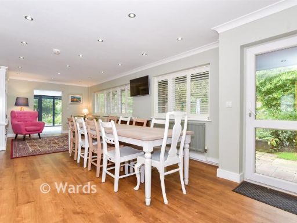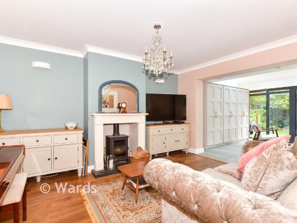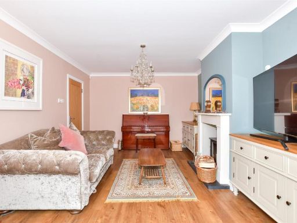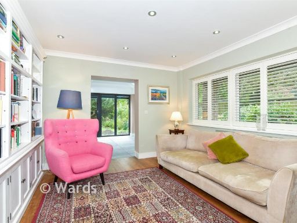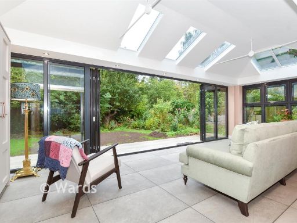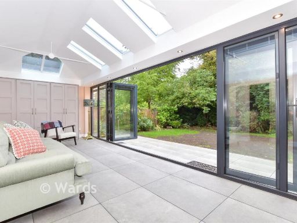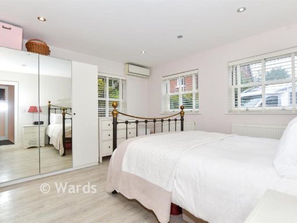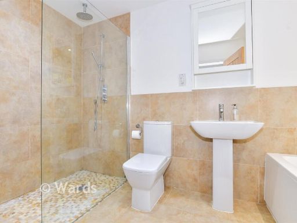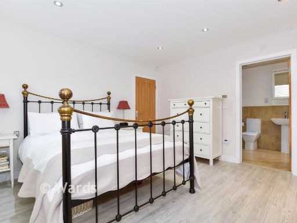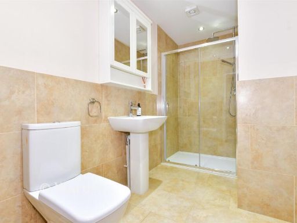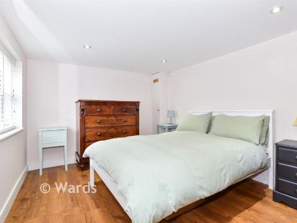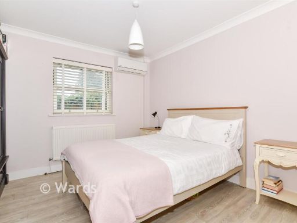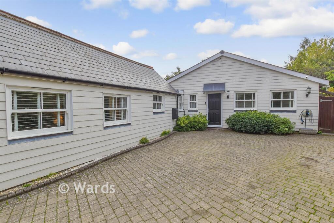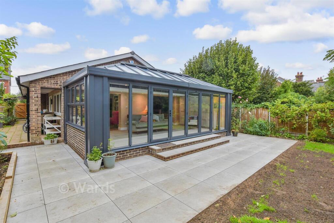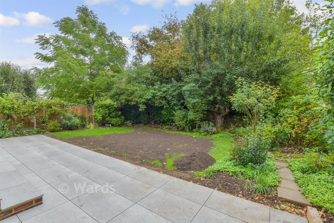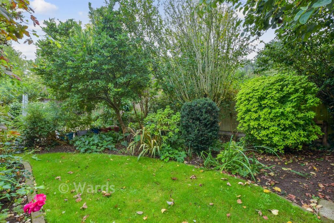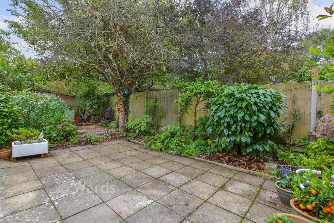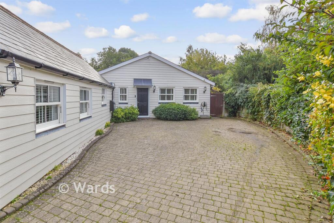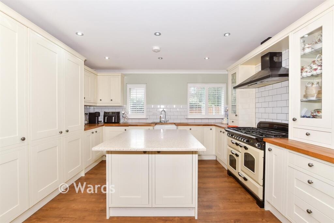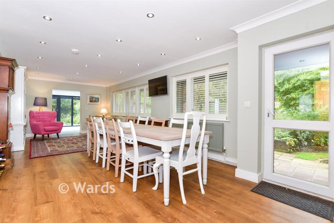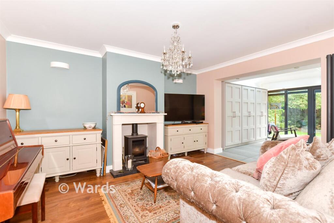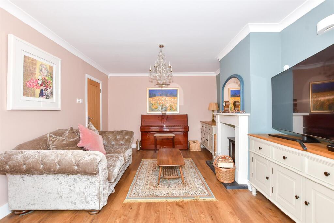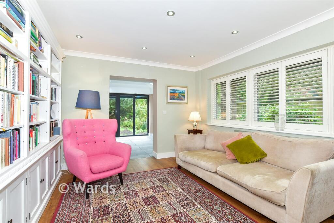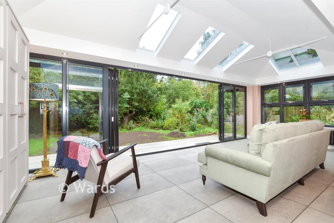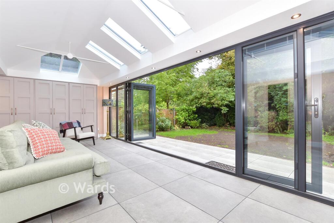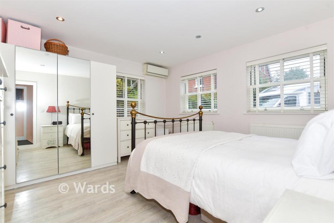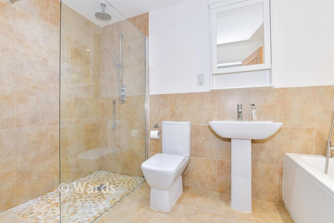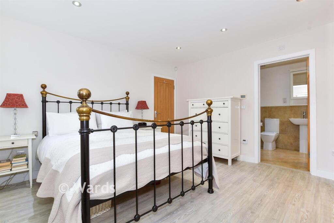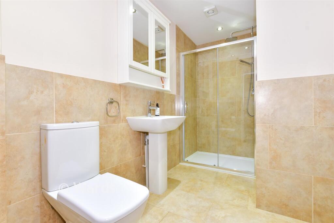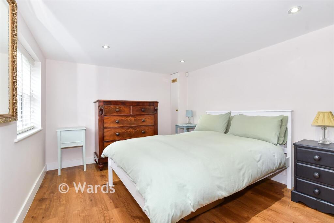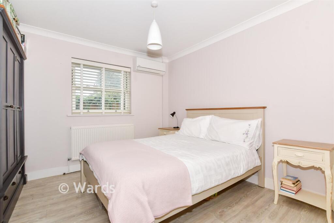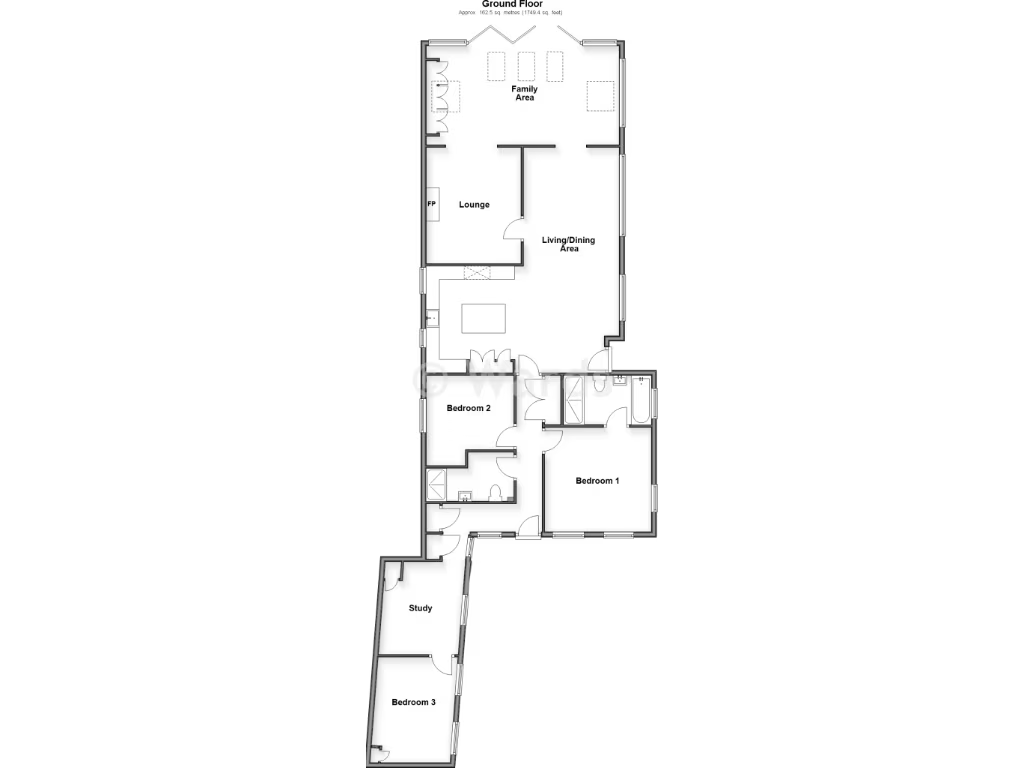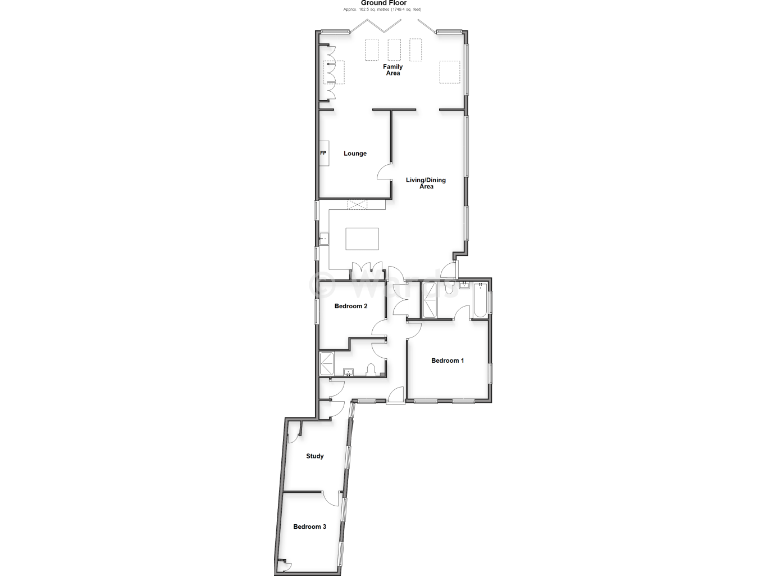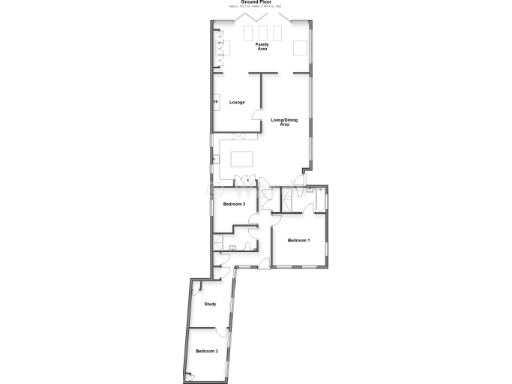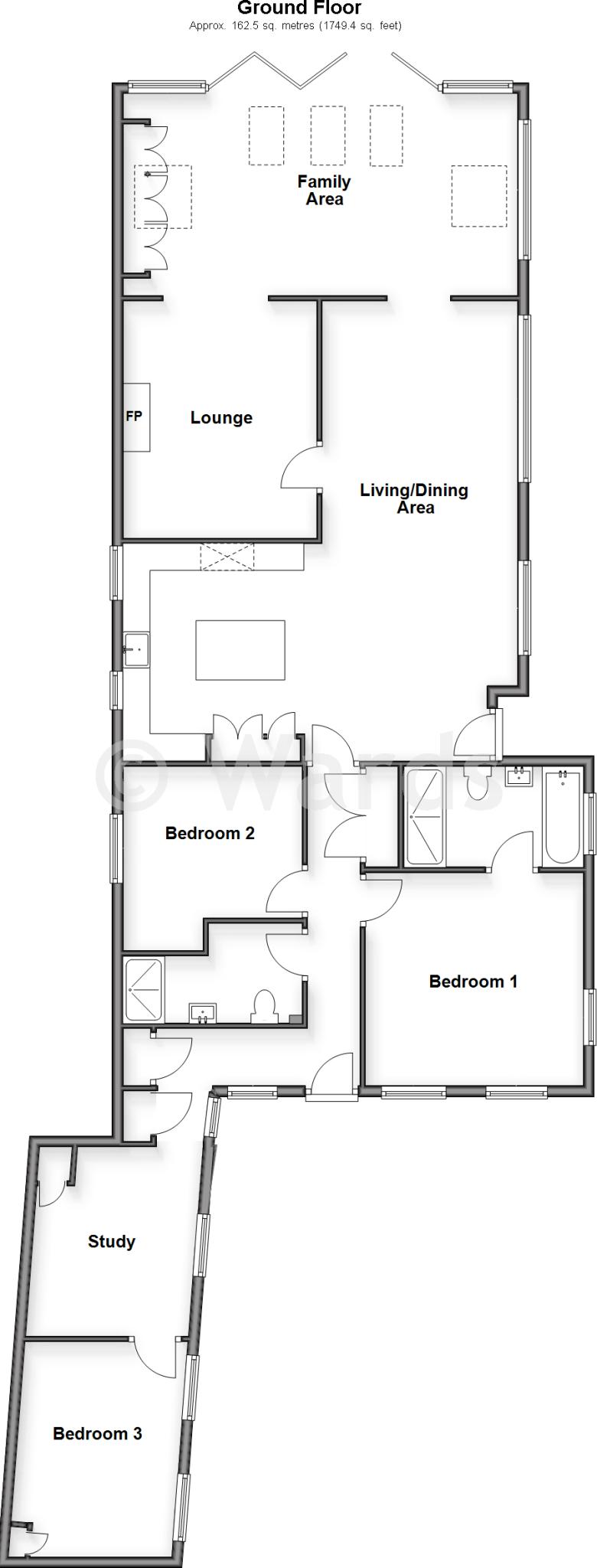Summary - 41 OFFHAM ROAD WEST MALLING ME19 6RB
3 bed 2 bath Detached Bungalow
Single‑storey living with large driveway and flexible reception space near the High Street.
Large private plot with secluded rear garden
This detached three-bedroom bungalow sits on a large private plot a short walk from West Malling High Street, combining single-storey convenience with spacious indoor and outdoor living. A wide driveway provides multi-car parking and the property’s generous footprint (about 1,627 sq ft) includes three reception rooms and a large kitchen, making the house flexible for families, home‑office use or multi‑generational living.
A contemporary conservatory extends the living space and opens to a private rear garden that benefits from good seclusion. The layout delivers a principal bedroom with en‑suite, two further bedrooms, a separate study and sizable living/dining and family areas — ideal for everyday life and entertaining.
Practical points to note: the home is freehold, has mains gas central heating with a boiler and radiators, and sits in an affluent, low‑crime area with fast broadband. Council tax is above average, mobile signal is only average, and thermal performance of the walls is described as typical rather than exceptional. Any buyer should verify planning and building‑regulation consents for extensions or conversions (including the conservatory) and confirm fixtures, fittings and services as part of legal checks.
Overall this bungalow offers substantial single‑storey accommodation, excellent outdoor space and strong proximity to local amenities and schools — a good fit for families, downsizers seeking room without steps, or buyers wanting adaptable living on a large plot.
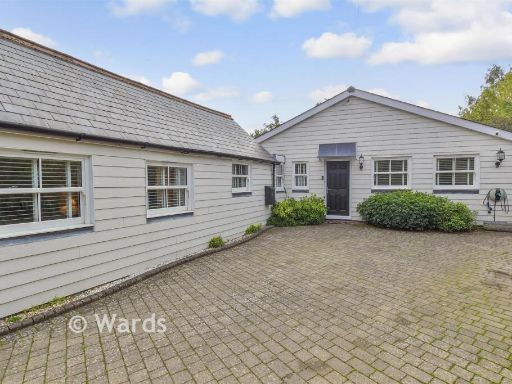 3 bedroom detached bungalow for sale in Offham Road, West Malling, Kent, ME19 — £594,500 • 3 bed • 2 bath • 1627 ft²
3 bedroom detached bungalow for sale in Offham Road, West Malling, Kent, ME19 — £594,500 • 3 bed • 2 bath • 1627 ft²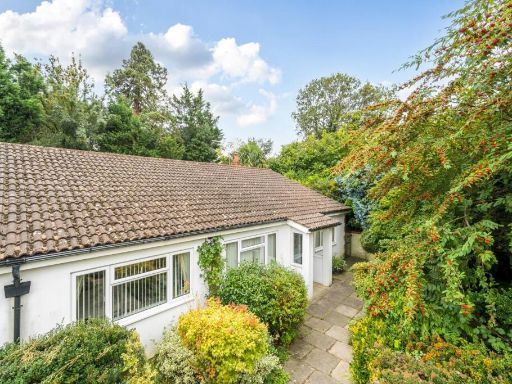 3 bedroom semi-detached bungalow for sale in Police Station Road, West Malling, ME19 — £600,000 • 3 bed • 2 bath • 1233 ft²
3 bedroom semi-detached bungalow for sale in Police Station Road, West Malling, ME19 — £600,000 • 3 bed • 2 bath • 1233 ft²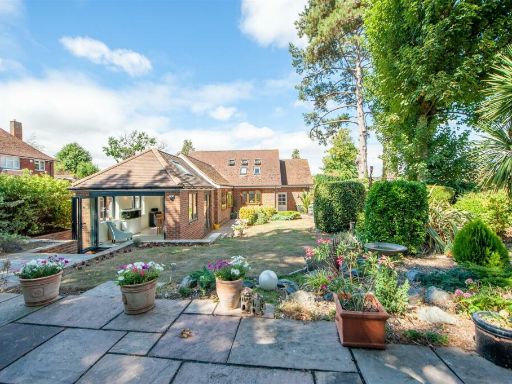 3 bedroom detached bungalow for sale in Rectory Lane North, Leybourne, West Malling, ME19 — £775,000 • 3 bed • 2 bath • 1436 ft²
3 bedroom detached bungalow for sale in Rectory Lane North, Leybourne, West Malling, ME19 — £775,000 • 3 bed • 2 bath • 1436 ft²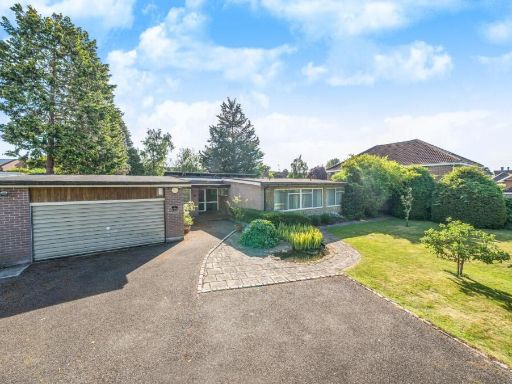 4 bedroom detached bungalow for sale in Rare Opportunity with Huge Potential, Rectory Lane North, West Malling, ME19 — £750,000 • 4 bed • 3 bath • 1771 ft²
4 bedroom detached bungalow for sale in Rare Opportunity with Huge Potential, Rectory Lane North, West Malling, ME19 — £750,000 • 4 bed • 3 bath • 1771 ft²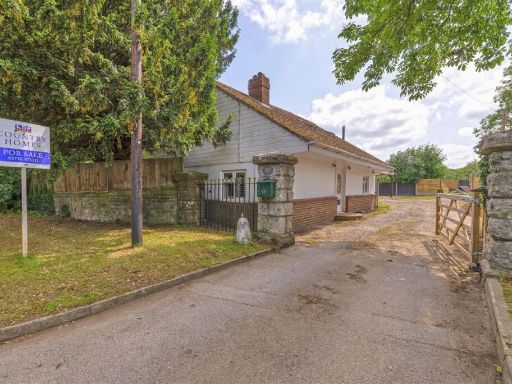 3 bedroom detached house for sale in London Road, Leybourne, West Malling, ME19 — £700,000 • 3 bed • 3 bath • 2333 ft²
3 bedroom detached house for sale in London Road, Leybourne, West Malling, ME19 — £700,000 • 3 bed • 3 bath • 2333 ft²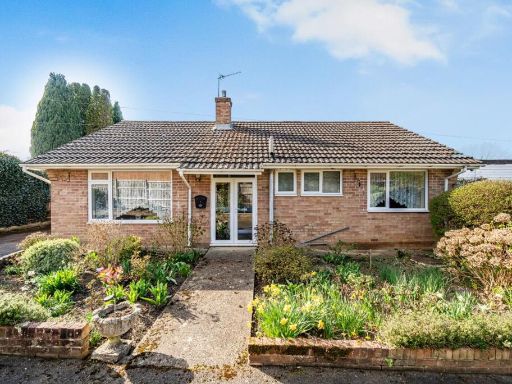 2 bedroom detached bungalow for sale in West Street, West Malling, ME19 — £495,000 • 2 bed • 1 bath • 809 ft²
2 bedroom detached bungalow for sale in West Street, West Malling, ME19 — £495,000 • 2 bed • 1 bath • 809 ft²