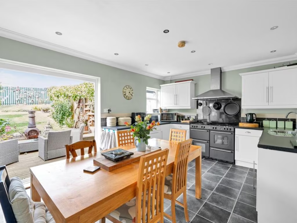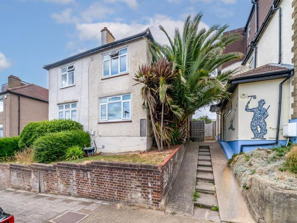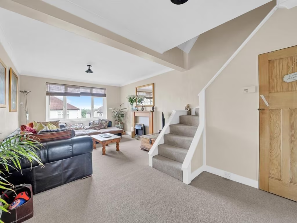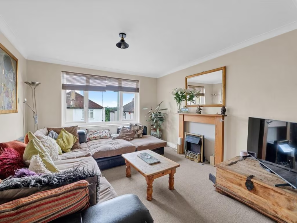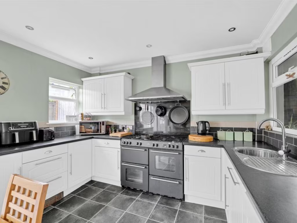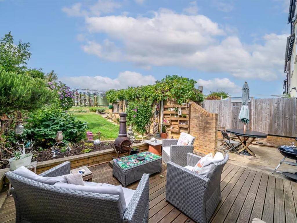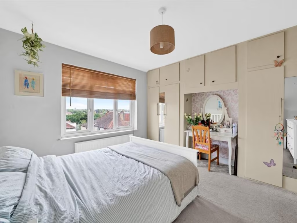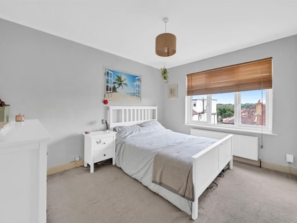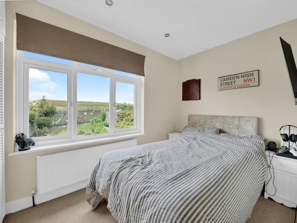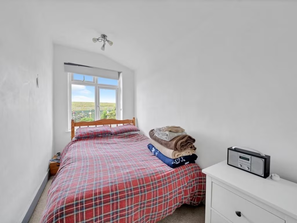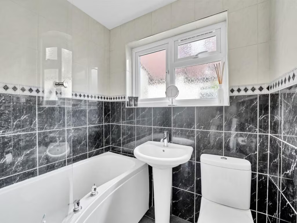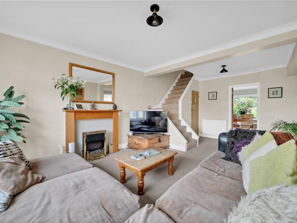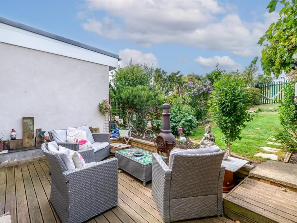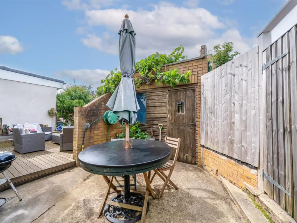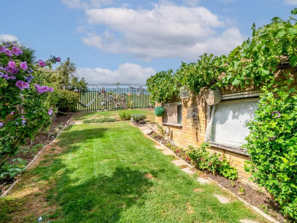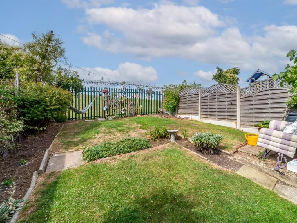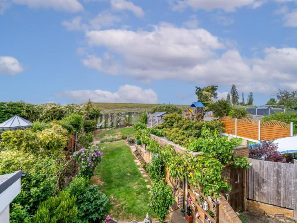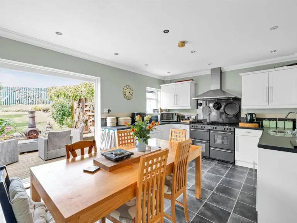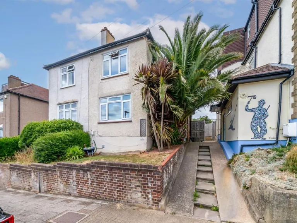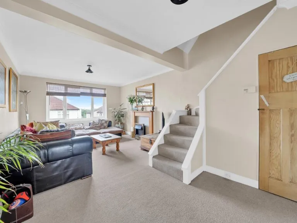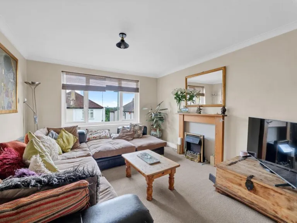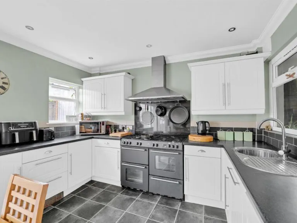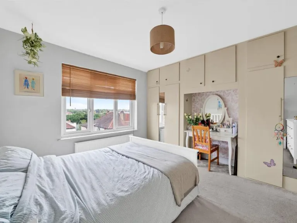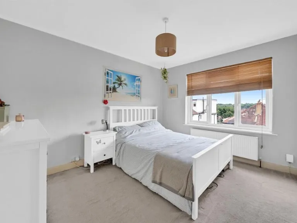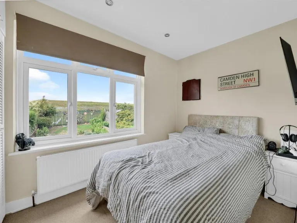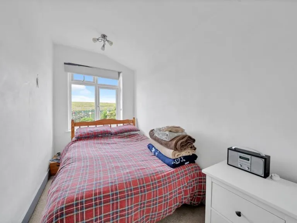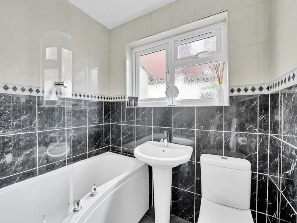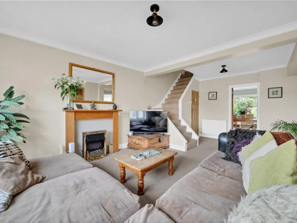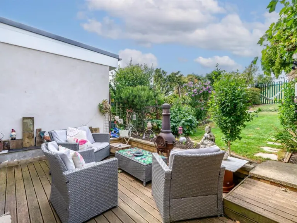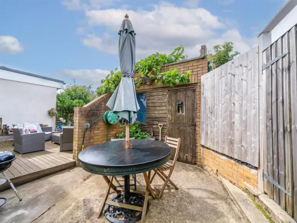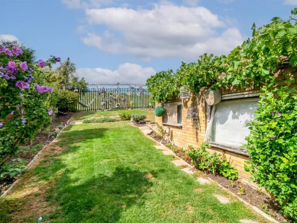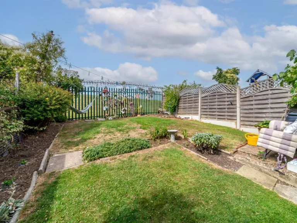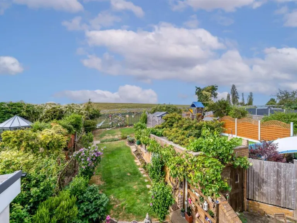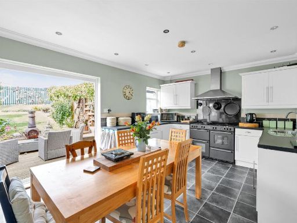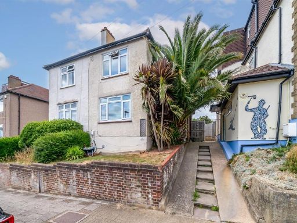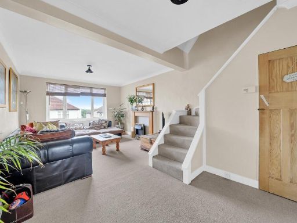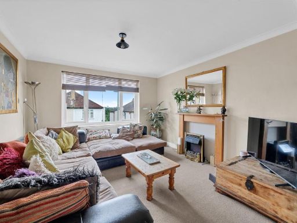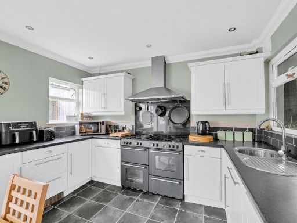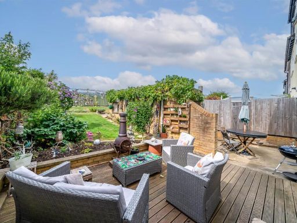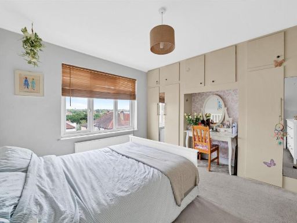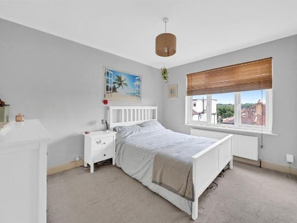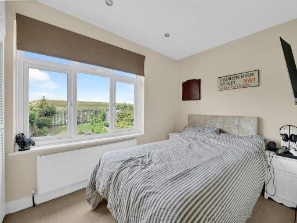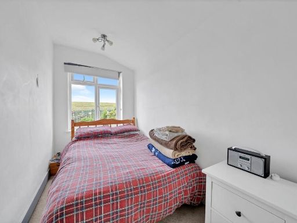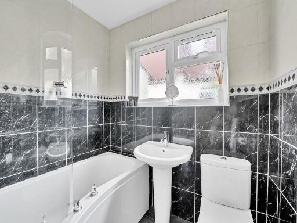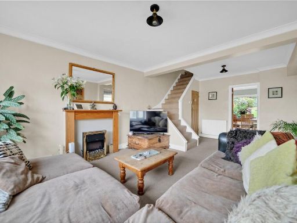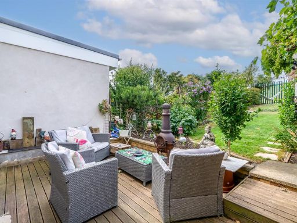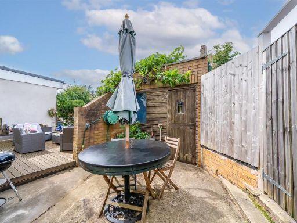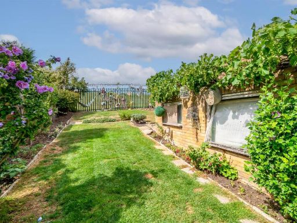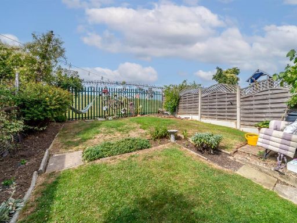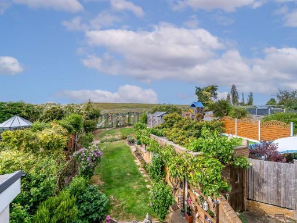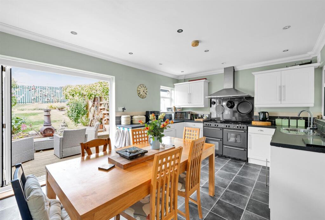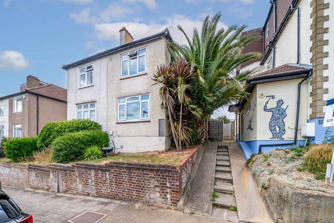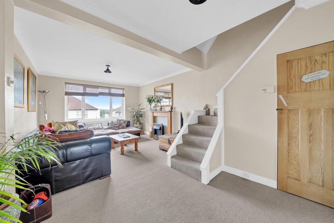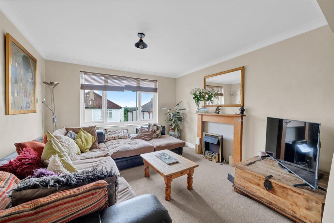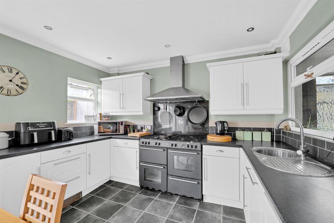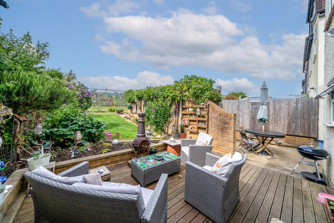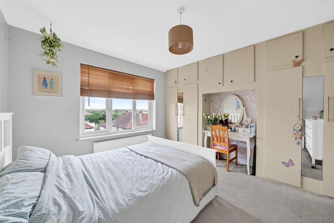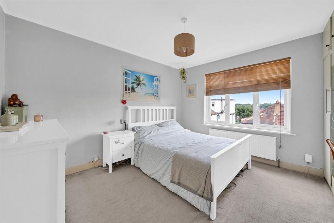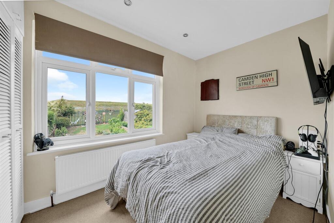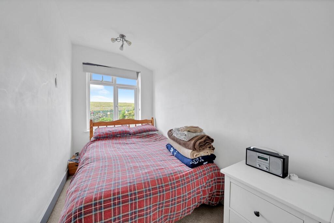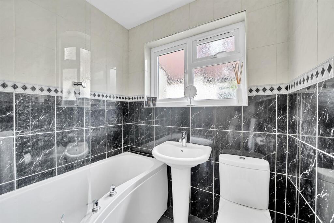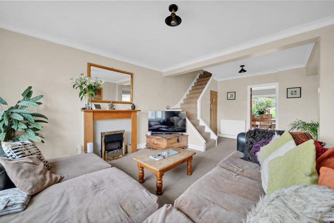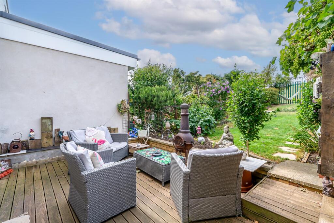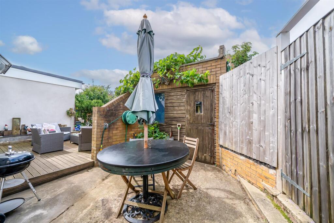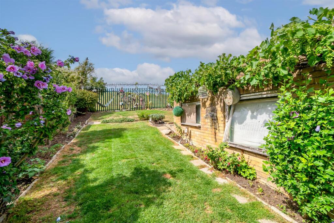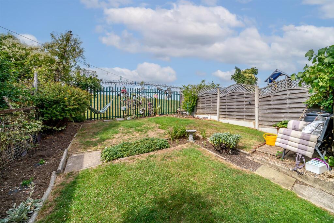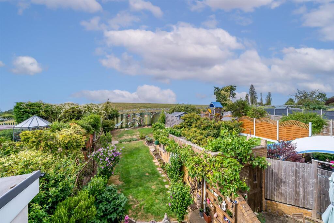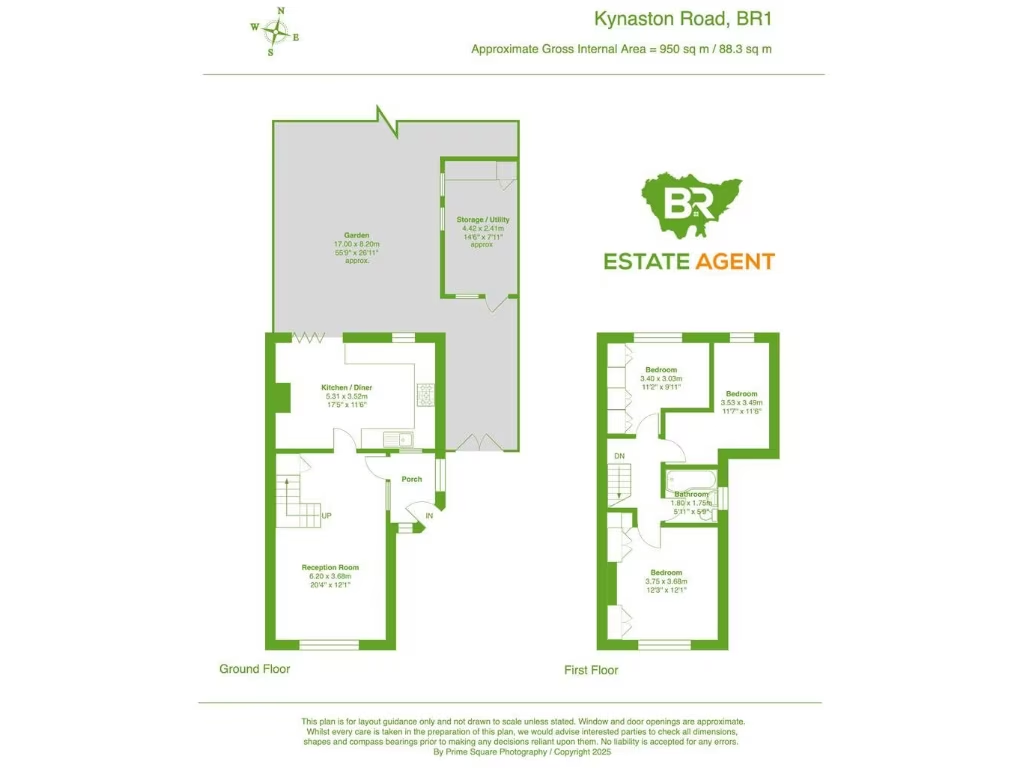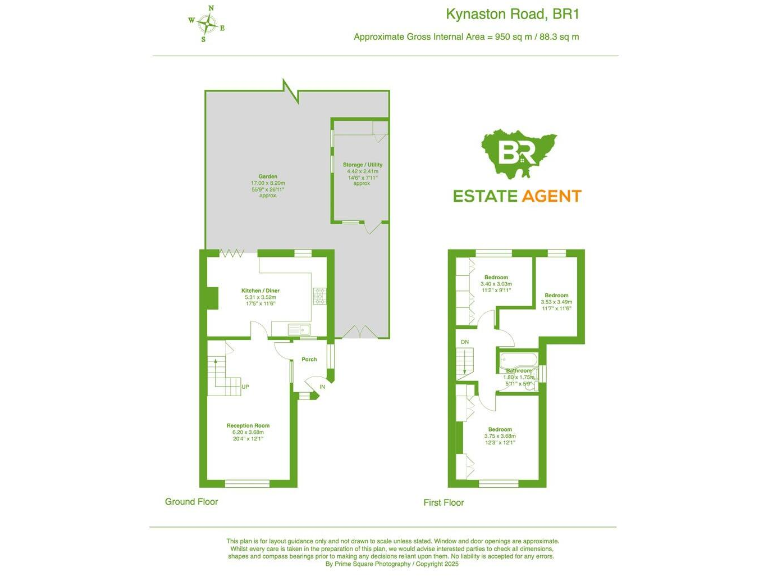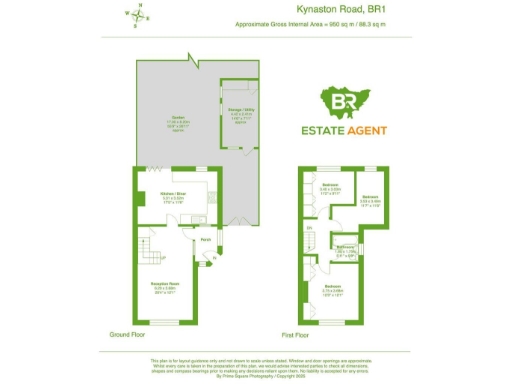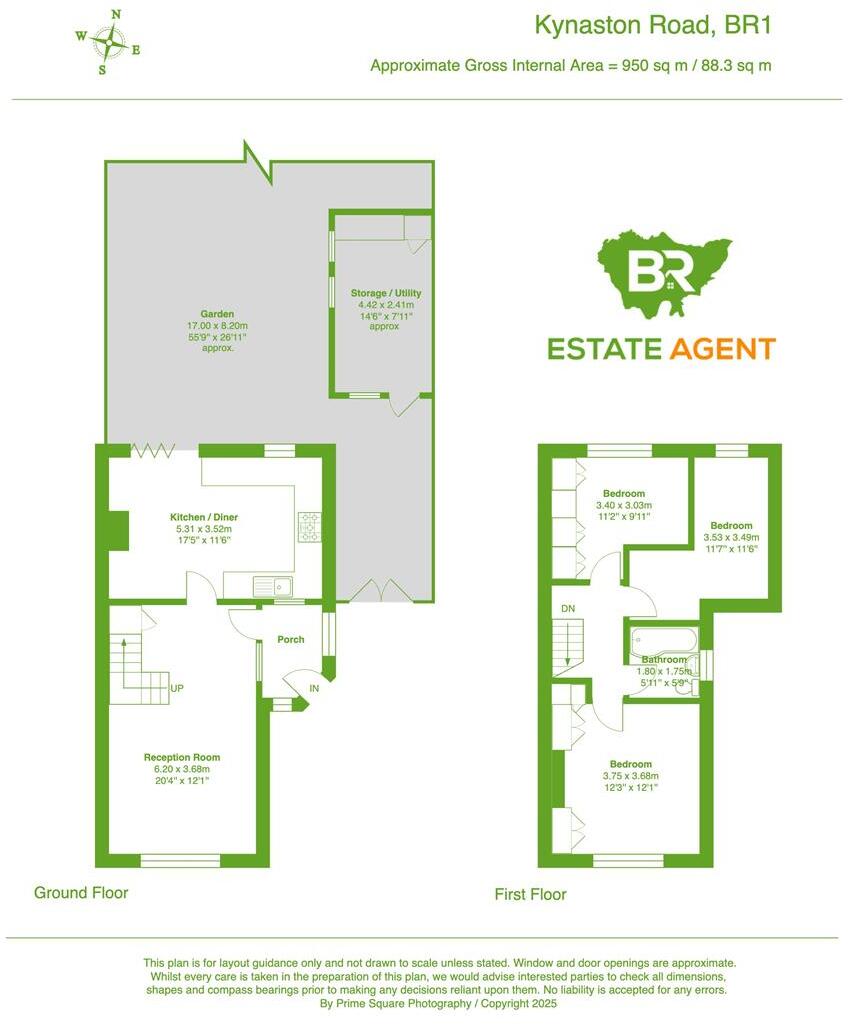Summary - Kynaston Road, BR1 BR1 5AW
3 bed 1 bath Semi-Detached
Well-located family home with scope to extend and modernise.
Three bedrooms; two doubles with fitted wardrobes, one single bedroom
Large kitchen/diner with modern farmhouse style and bi-fold/French doors
Brick-built garage with electricity; off-street and street parking available
Freehold tenure; approx 1,022 sq ft (mid-size three-bed)
Potential for rear extension and loft conversion (subject to permissions)
Solid brick walls assumed to lack insulation; consider upgrade costs
Single three-piece bathroom only; could require additional bathroom installation
Small plot size; garden well maintained but limited expansion at sides
Set on a quiet, popular residential road in Plaistow, this three-bedroom semi-detached home offers comfortable family living with practical space and good local amenities. The ground floor features a large living room and a modern farmhouse-style kitchen/diner with bi-fold/French doors that open onto a well-kept rear garden and a brick-built garage with electricity. The property is freehold and sits within easy walking distance of Grove Park rail station and Burnt Ash Parade shops.
Upstairs provides two double bedrooms with fitted wardrobes plus a smaller third bedroom and a single three-piece bathroom. The house dates from the 1930s and retains period brick character externally while offering a contemporary kitchen inside. There is scope to increase living space — the seller highlights potential for a rear extension and loft conversion, subject to planning permission and building regulations.
Practical items to note: the solid-brick walls are assumed to lack cavity insulation and the property has one bathroom, which may be limiting for larger families. The plot is described as small and parking is mainly off-street and street-based, although a garage is available. Overall this home will suit buyers seeking a spacious, well-located family house with improvement potential rather than a turnkey, fully-upgraded property.
For families prioritising schools and green spaces, this road scores well: Burnt Ash Primary (Ofsted Outstanding) is very close, and nearby parks provide easy outdoor access. The house balances immediate liveability with sensible scope for value-adding projects, making it attractive to growing families or buyers wanting to extend and personalise a period home.
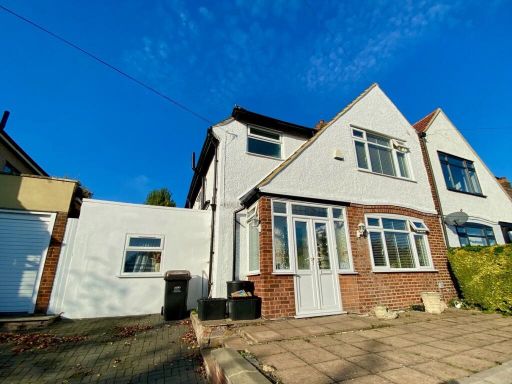 3 bedroom semi-detached house for sale in Thornton Road, Bromley, BR1 — £650,000 • 3 bed • 2 bath • 1385 ft²
3 bedroom semi-detached house for sale in Thornton Road, Bromley, BR1 — £650,000 • 3 bed • 2 bath • 1385 ft²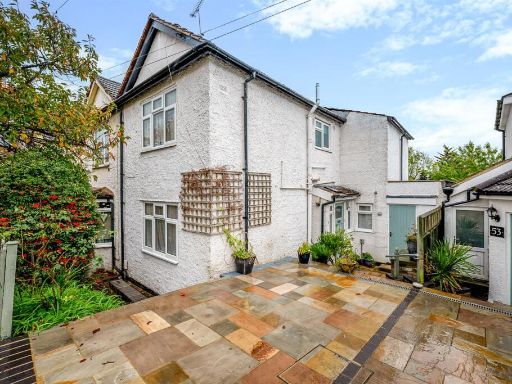 3 bedroom semi-detached house for sale in Sandringham Road, Bromley, BR1 — £525,000 • 3 bed • 2 bath • 1043 ft²
3 bedroom semi-detached house for sale in Sandringham Road, Bromley, BR1 — £525,000 • 3 bed • 2 bath • 1043 ft²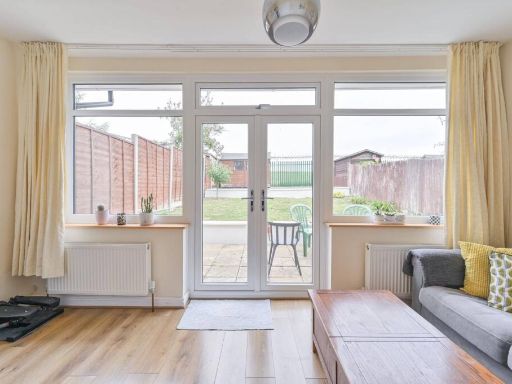 4 bedroom semi-detached house for sale in Kynaston Road, Bromley, BR1 — £550,000 • 4 bed • 2 bath • 1106 ft²
4 bedroom semi-detached house for sale in Kynaston Road, Bromley, BR1 — £550,000 • 4 bed • 2 bath • 1106 ft²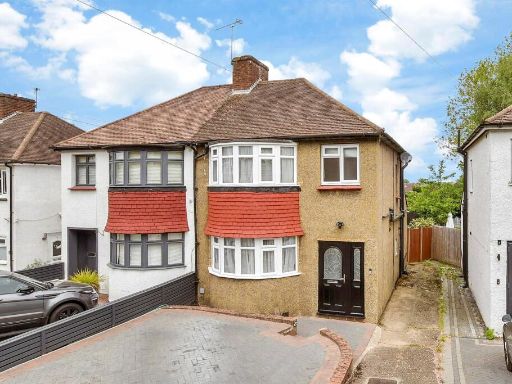 3 bedroom semi-detached house for sale in Copthorne Avenue, Bromley, Kent, BR2 — £500,000 • 3 bed • 1 bath • 829 ft²
3 bedroom semi-detached house for sale in Copthorne Avenue, Bromley, Kent, BR2 — £500,000 • 3 bed • 1 bath • 829 ft²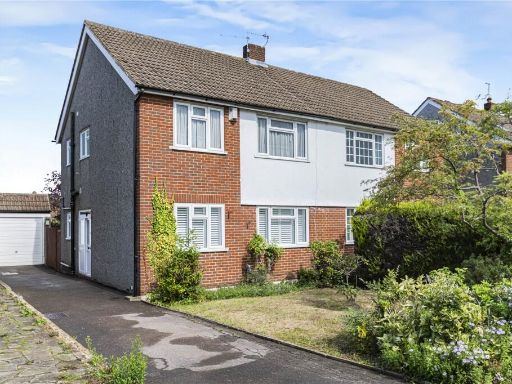 3 bedroom semi-detached house for sale in Barnhill Avenue, Bromley, BR2 — £650,000 • 3 bed • 2 bath • 846 ft²
3 bedroom semi-detached house for sale in Barnhill Avenue, Bromley, BR2 — £650,000 • 3 bed • 2 bath • 846 ft²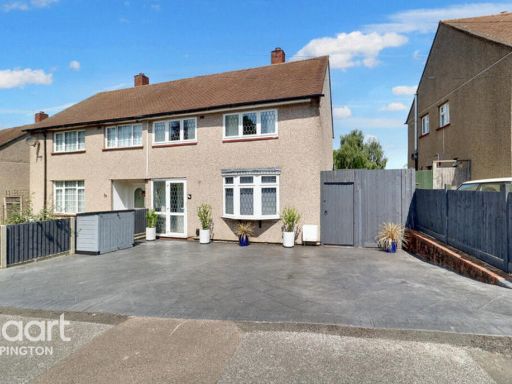 3 bedroom semi-detached house for sale in Chorley Wood Crescent, Orpington, BR5 — £525,000 • 3 bed • 2 bath • 926 ft²
3 bedroom semi-detached house for sale in Chorley Wood Crescent, Orpington, BR5 — £525,000 • 3 bed • 2 bath • 926 ft²