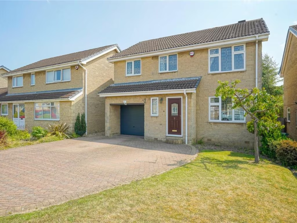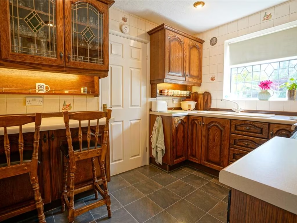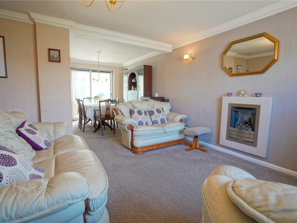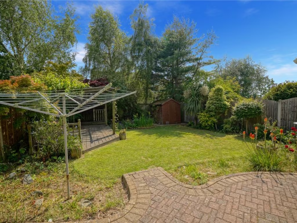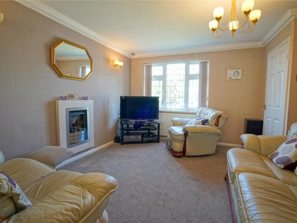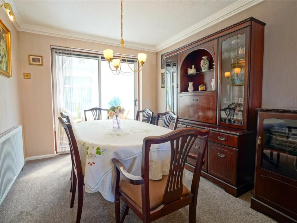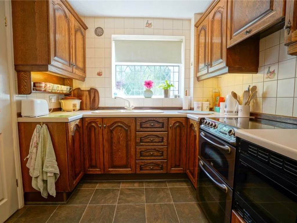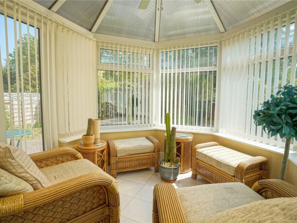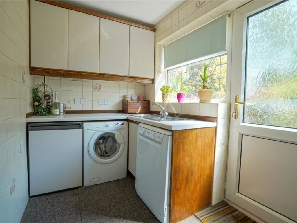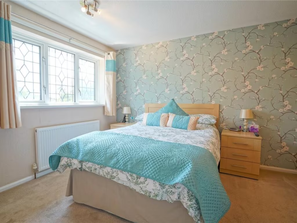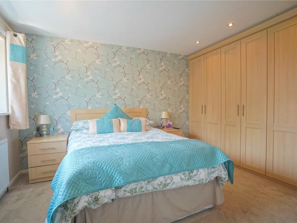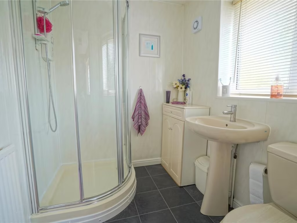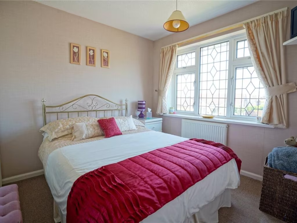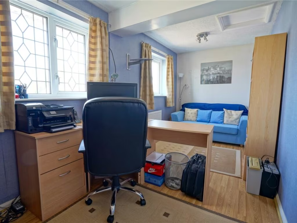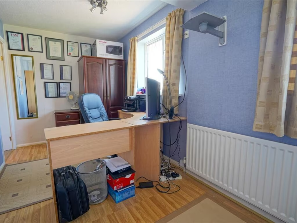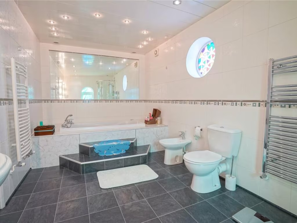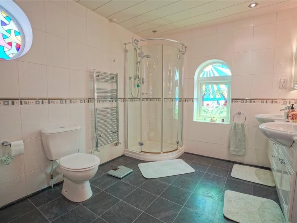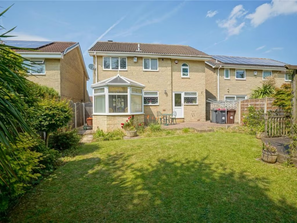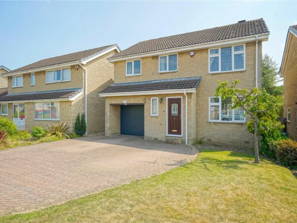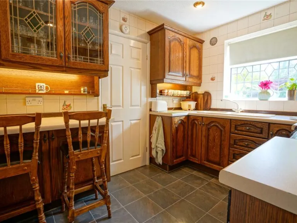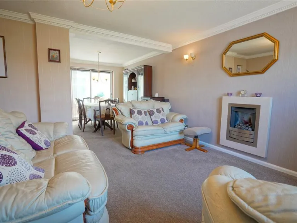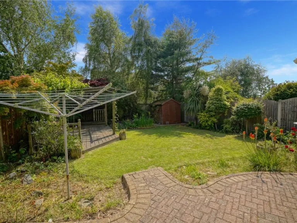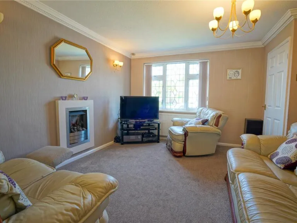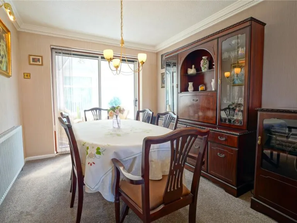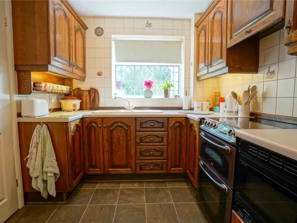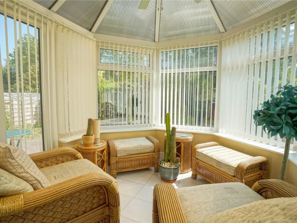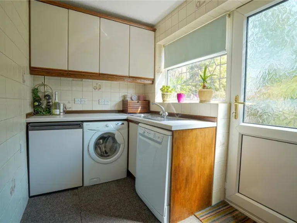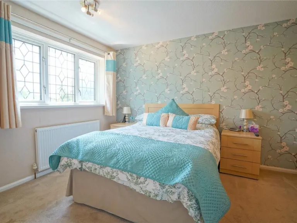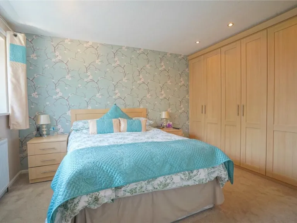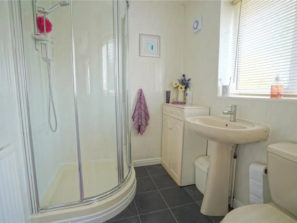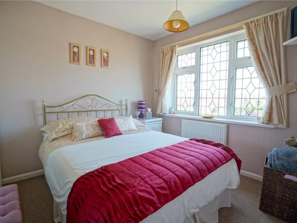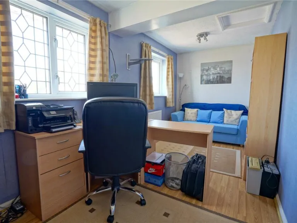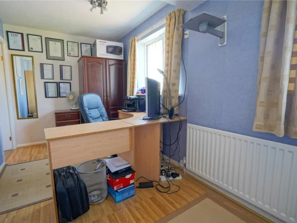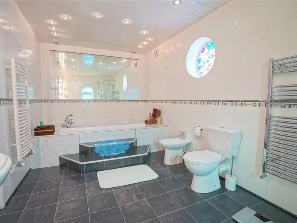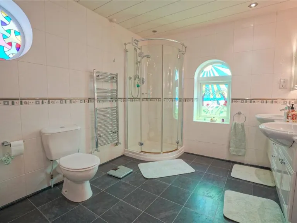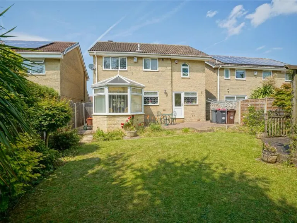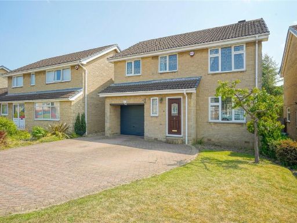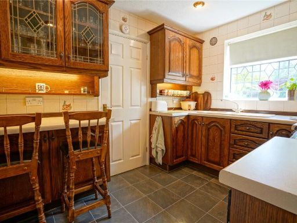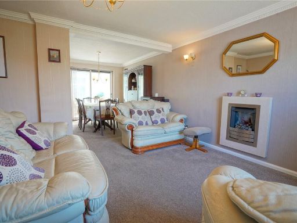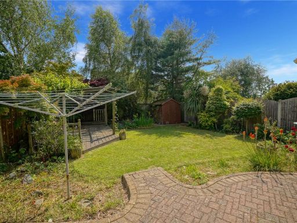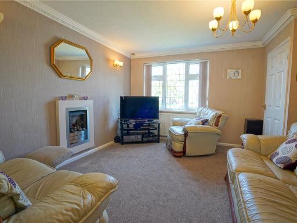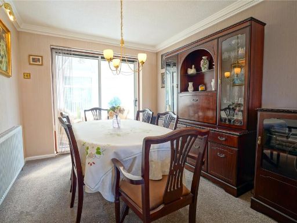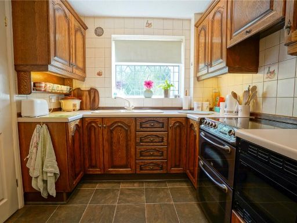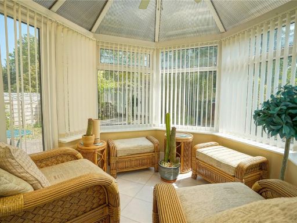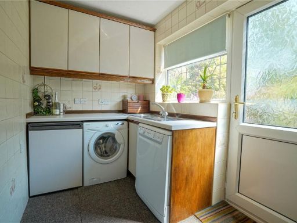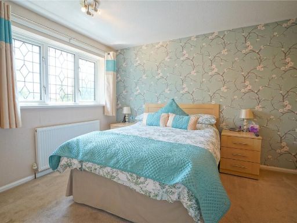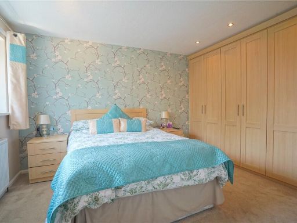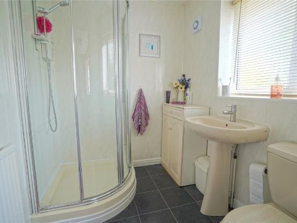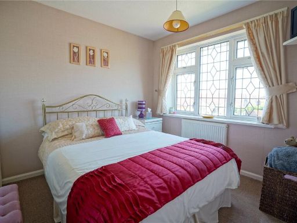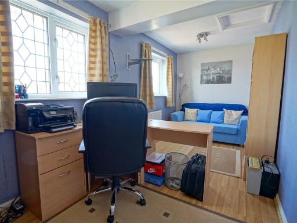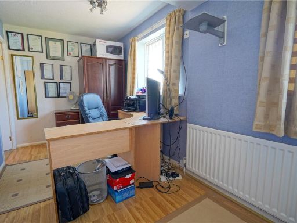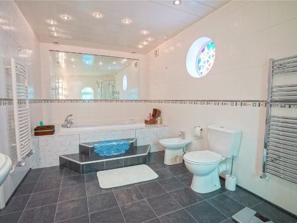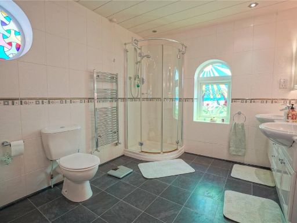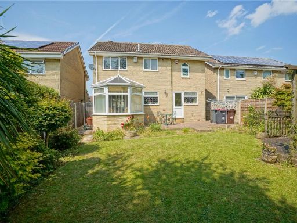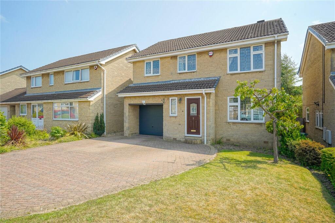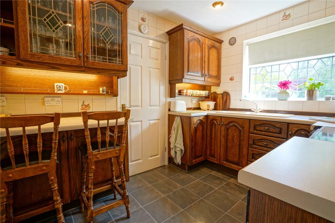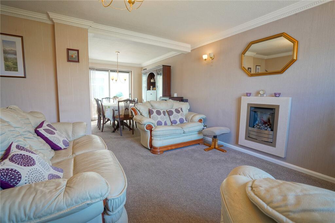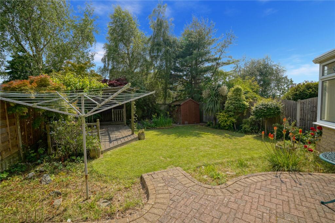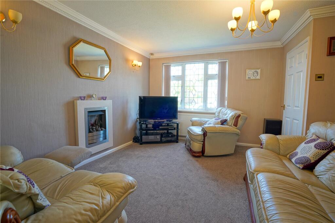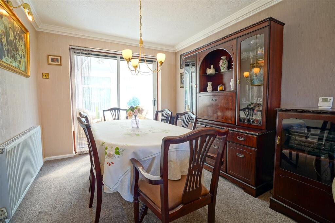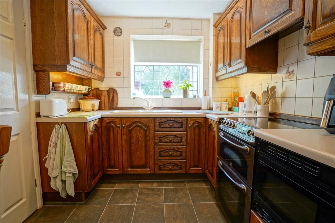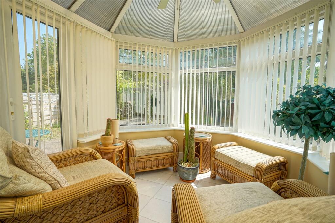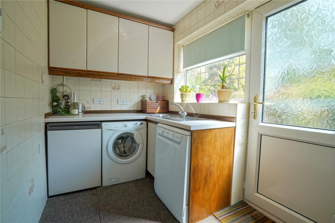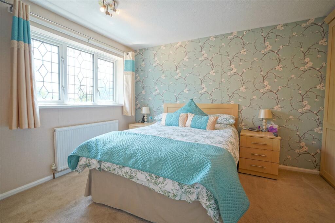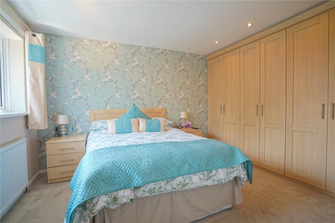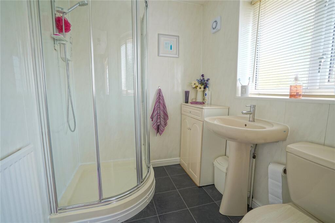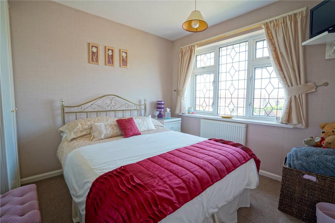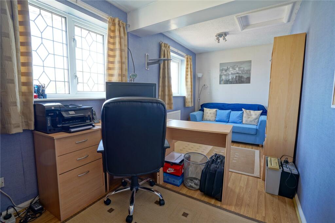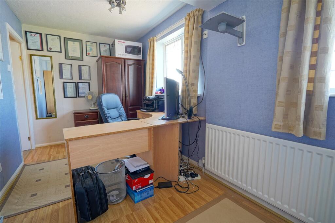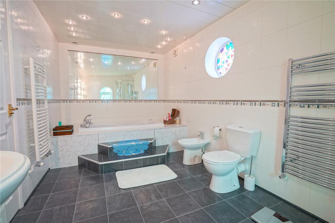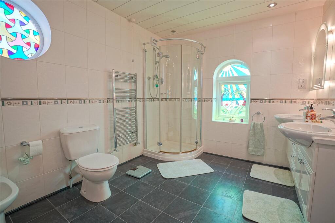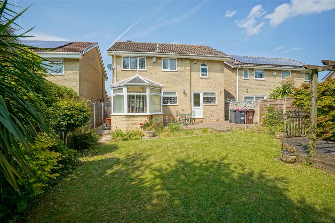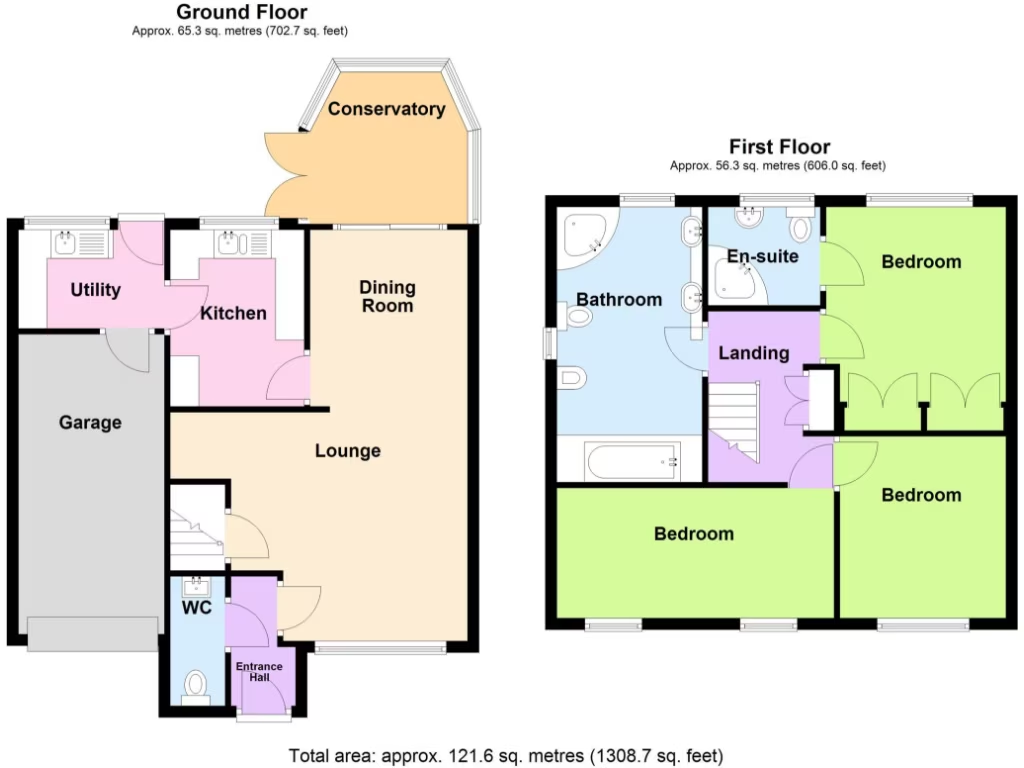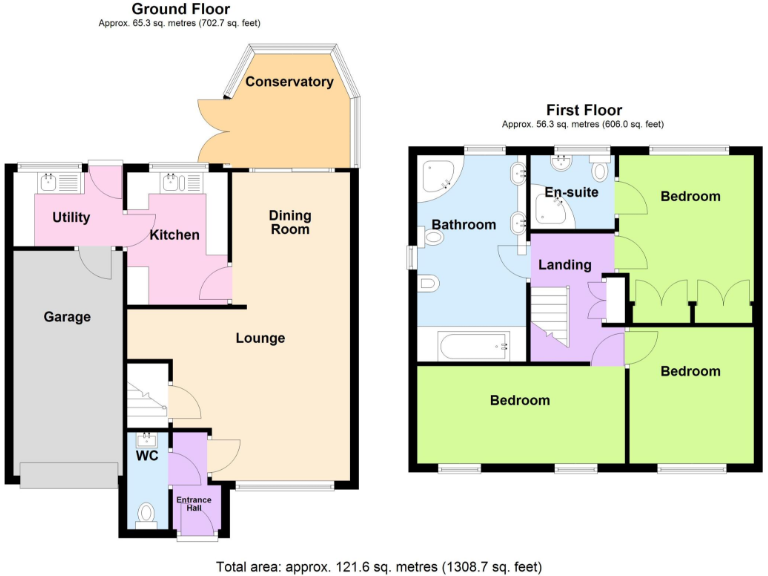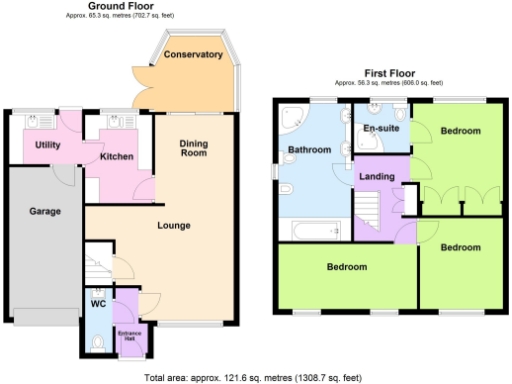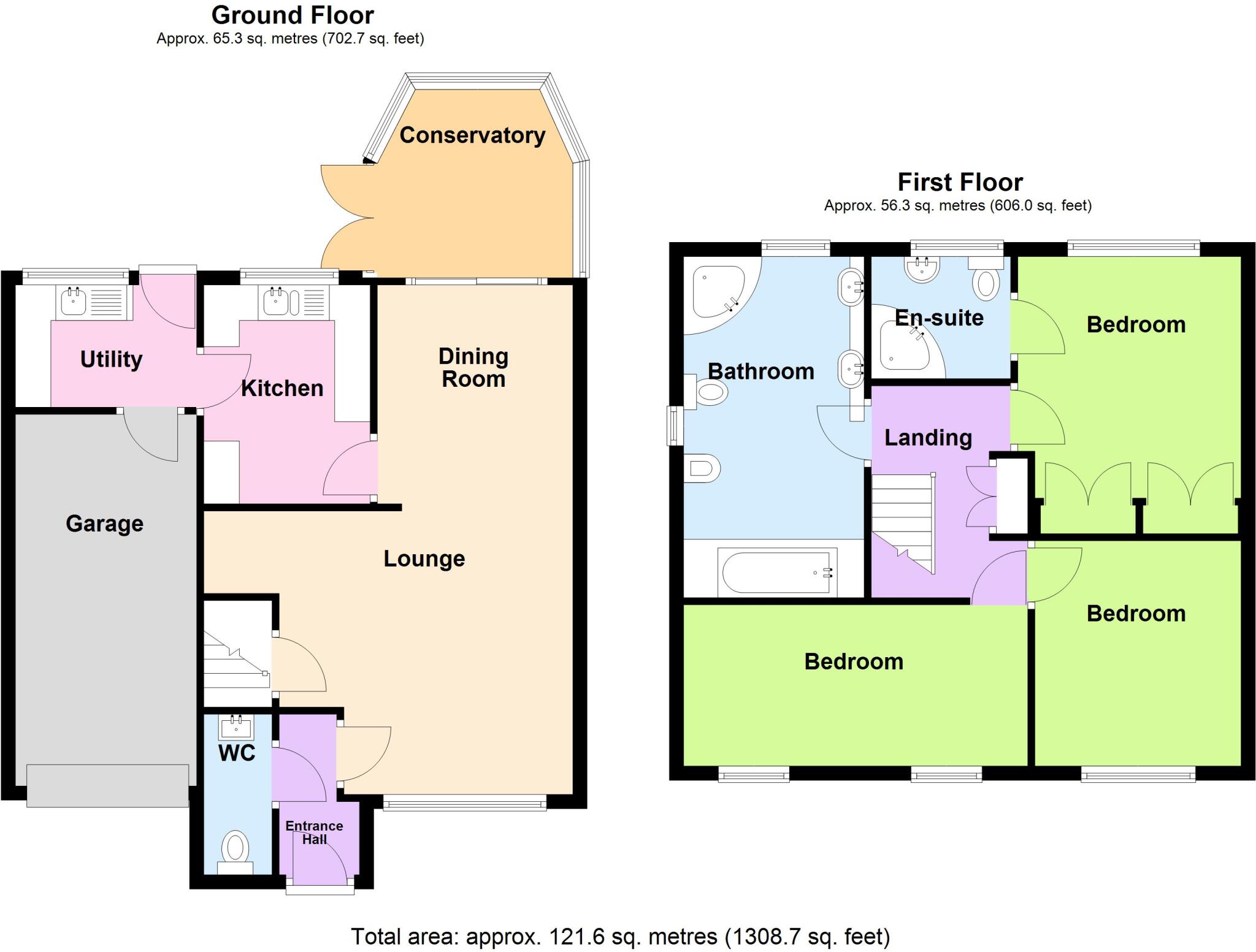Summary - Churchfield Drive, Wickersley, Rotherham, South Yorkshire, S66 S66 1DS
3 bed 2 bath Detached
Three double bedrooms, south-facing garden and garage — extended home with scope to modernise, no onward chain.
Extended detached family home with three double bedrooms
Set on a generous plot in sought-after Wickersley, this extended three-double-bedroom detached house suits growing families who want space and convenience. The property offers a lounge, dining room, conservatory, utility and an integral garage, plus a south-facing rear garden that catches afternoon sun. Excellent local schools and quick access to the M18/M1 make the location highly practical for commuters and school runs.
The home is largely well maintained and ready to live in, with gas central heating, filled cavity walls and double glazing. The sizeable first-floor family bathroom and an en suite to the master add real family convenience. There is clear scope to remodel or extend further to increase living space and value, subject to consent.
Practical negatives to note: the fitted kitchen is traditional and dated, and the double glazing appears to pre-date 2002 — both present sensible opportunities for improvement. The house dates from the late 20th century (1967–75), so buyers should expect period-appropriate fixtures and some modernisation needs if targeting contemporary finishes.
With no onward chain and freehold tenure, the property is straightforward to purchase. Broadband speeds are fast and mobile signal is excellent, supporting homeworking and family connectivity. Council tax is moderate. Overall, this is a substantial family home in a very affluent, well-served suburb with clear scope to personalise and add value.
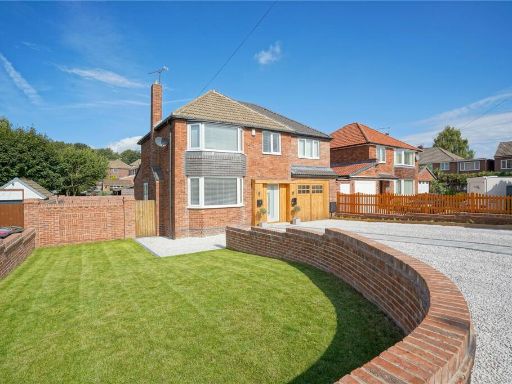 4 bedroom detached house for sale in Rosemary Road, Wickersley, Rotherham, South Yorkshire, S66 — £450,000 • 4 bed • 2 bath • 1736 ft²
4 bedroom detached house for sale in Rosemary Road, Wickersley, Rotherham, South Yorkshire, S66 — £450,000 • 4 bed • 2 bath • 1736 ft²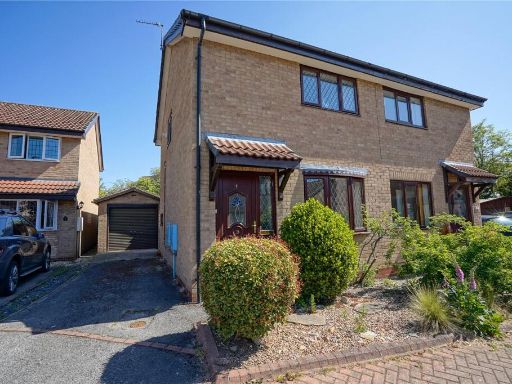 2 bedroom semi-detached house for sale in Briar Court, Wickersley, Rotherham, South Yorkshire, S66 — £200,000 • 2 bed • 1 bath • 640 ft²
2 bedroom semi-detached house for sale in Briar Court, Wickersley, Rotherham, South Yorkshire, S66 — £200,000 • 2 bed • 1 bath • 640 ft²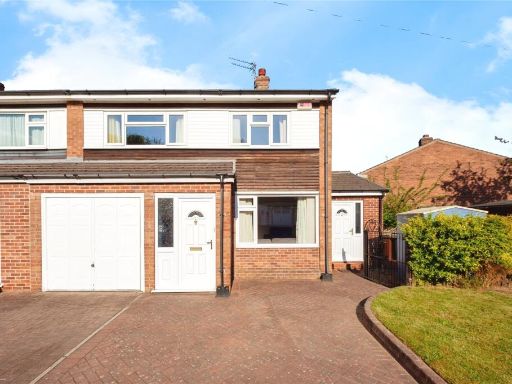 3 bedroom semi-detached house for sale in Aireton Close, Wickersley, Rotherham, South Yorkshire, S66 — £250,000 • 3 bed • 2 bath • 1111 ft²
3 bedroom semi-detached house for sale in Aireton Close, Wickersley, Rotherham, South Yorkshire, S66 — £250,000 • 3 bed • 2 bath • 1111 ft²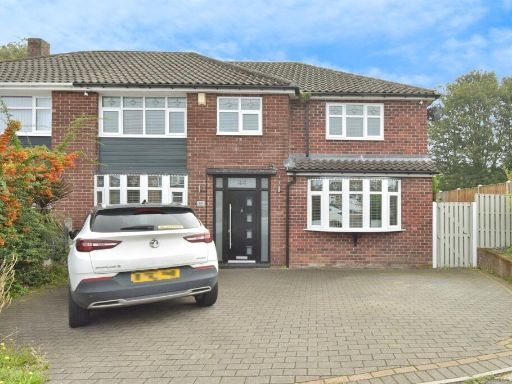 4 bedroom semi-detached house for sale in Warren Road, Wickersley, ROTHERHAM, S66 — £310,000 • 4 bed • 2 bath • 905 ft²
4 bedroom semi-detached house for sale in Warren Road, Wickersley, ROTHERHAM, S66 — £310,000 • 4 bed • 2 bath • 905 ft²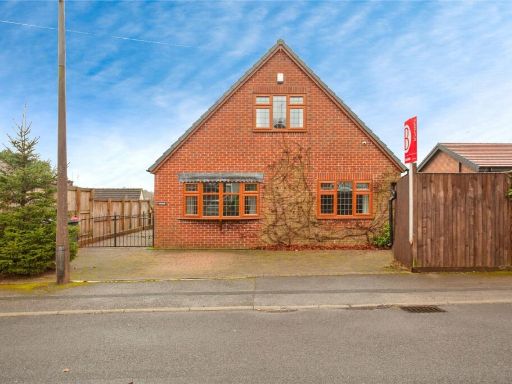 3 bedroom detached house for sale in Aireton Close, Wickersley, Rotherham, South Yorkshire, S66 — £350,000 • 3 bed • 2 bath • 1315 ft²
3 bedroom detached house for sale in Aireton Close, Wickersley, Rotherham, South Yorkshire, S66 — £350,000 • 3 bed • 2 bath • 1315 ft²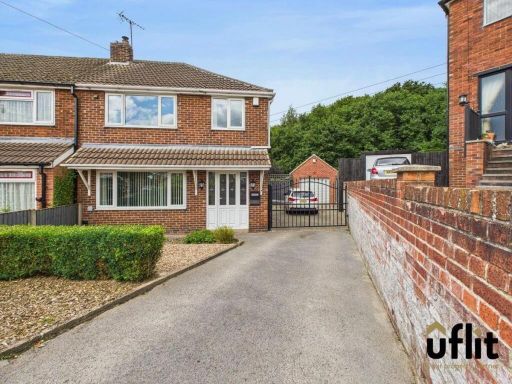 3 bedroom semi-detached house for sale in Green Lane, Wickersley, Rotherham, S66 — £290,000 • 3 bed • 1 bath • 962 ft²
3 bedroom semi-detached house for sale in Green Lane, Wickersley, Rotherham, S66 — £290,000 • 3 bed • 1 bath • 962 ft²