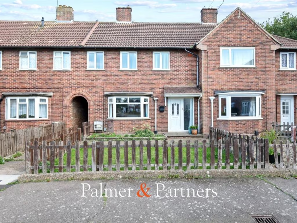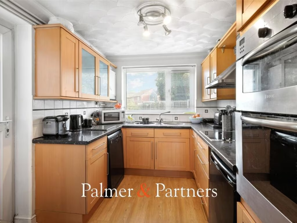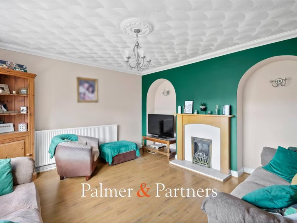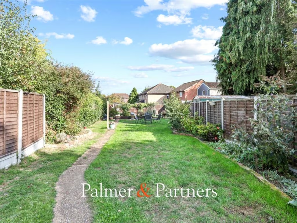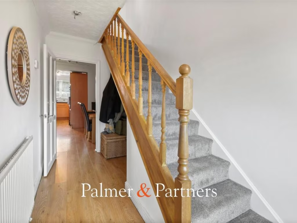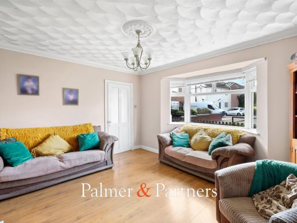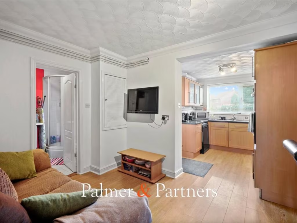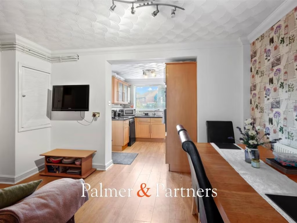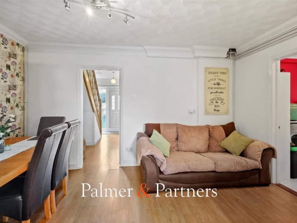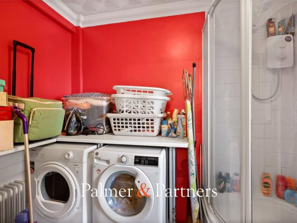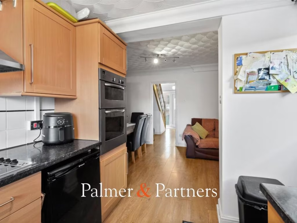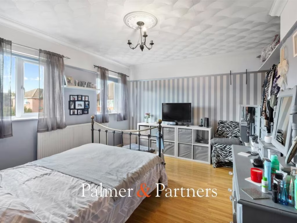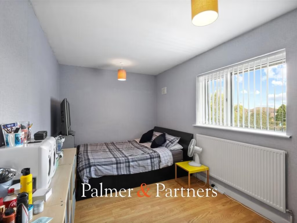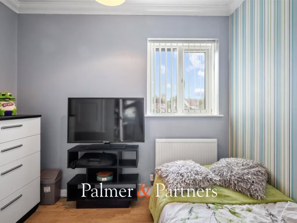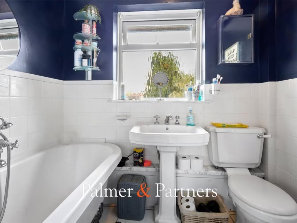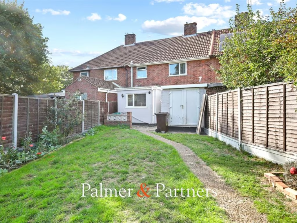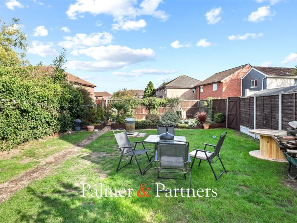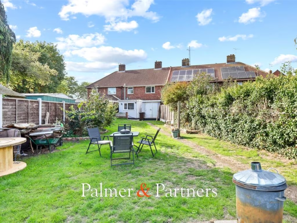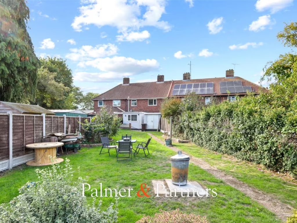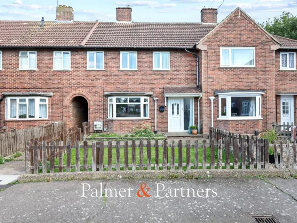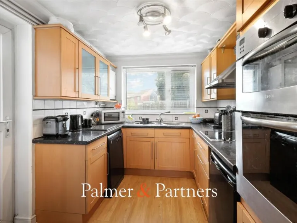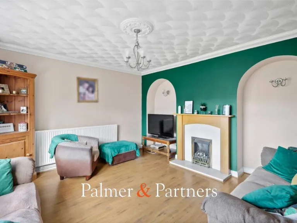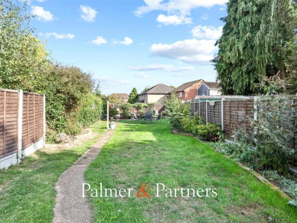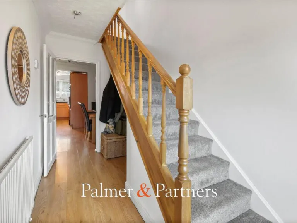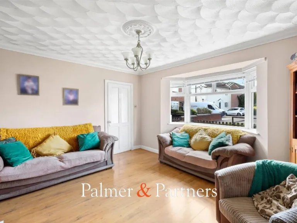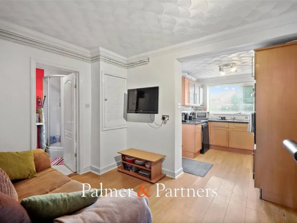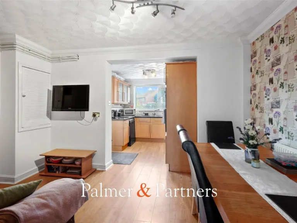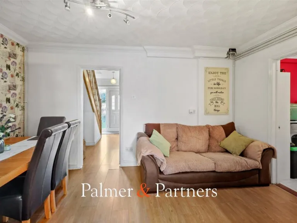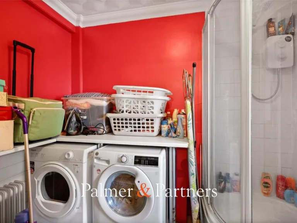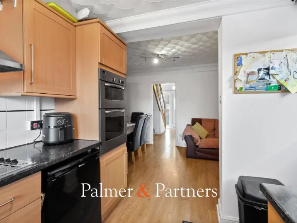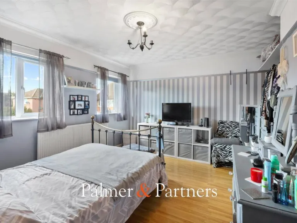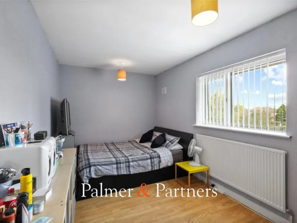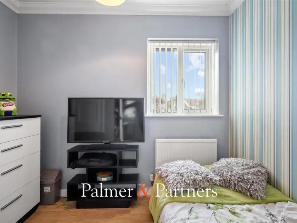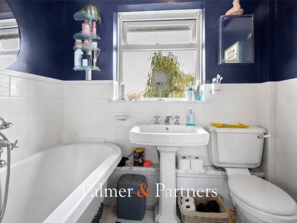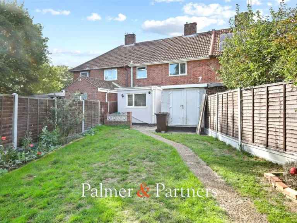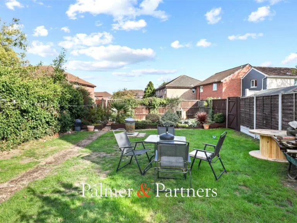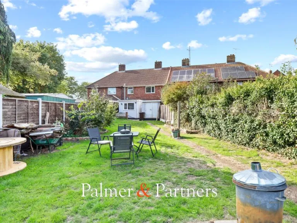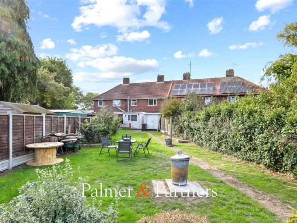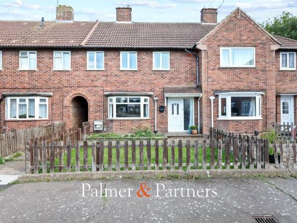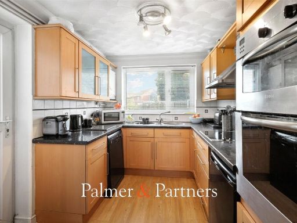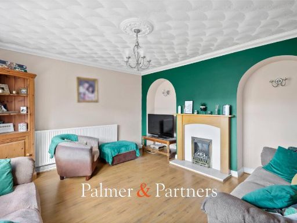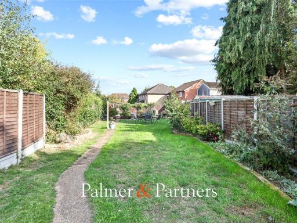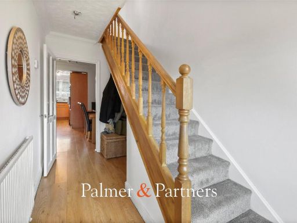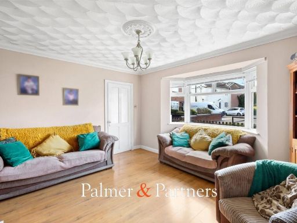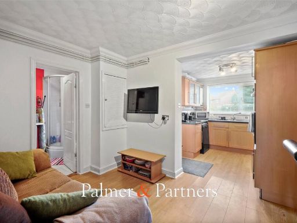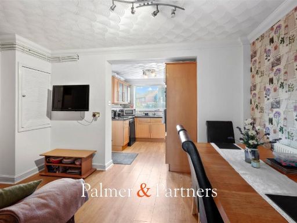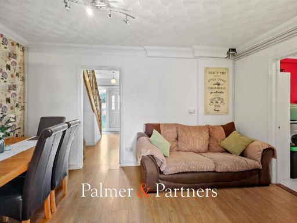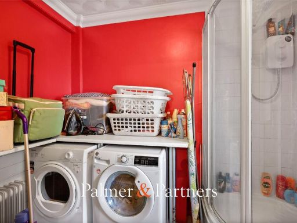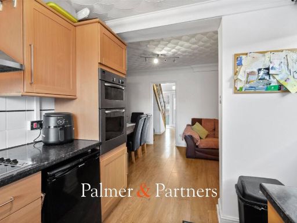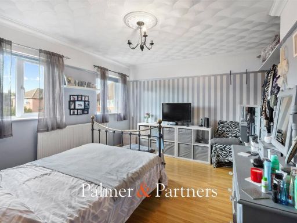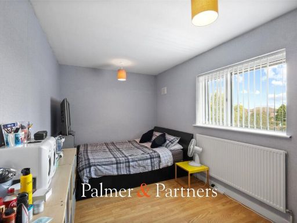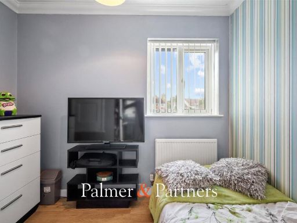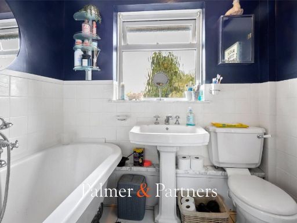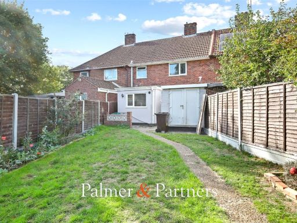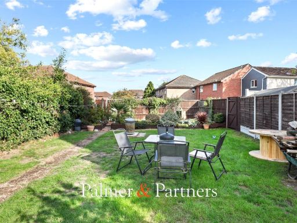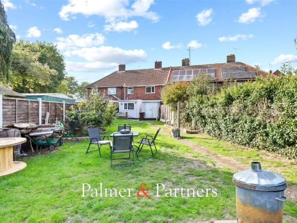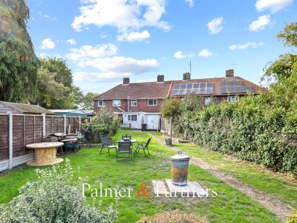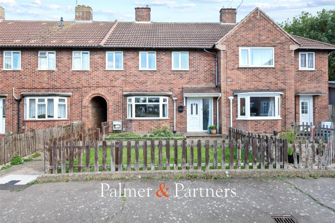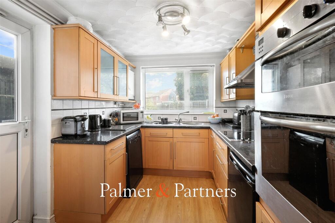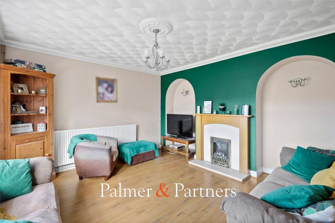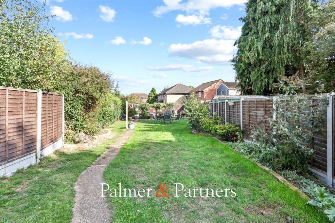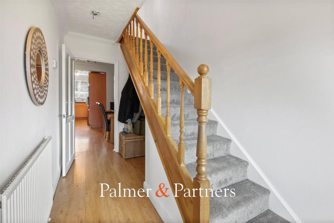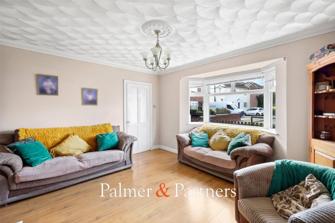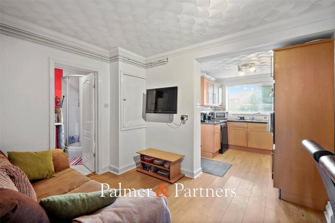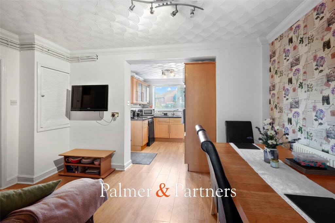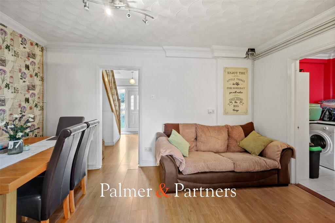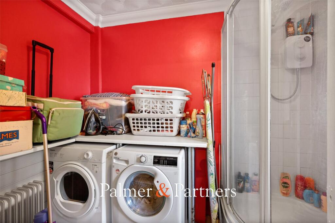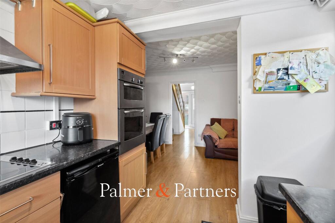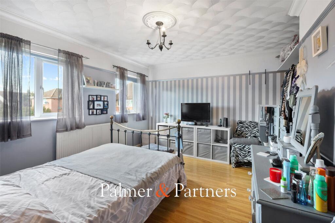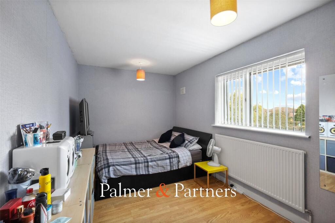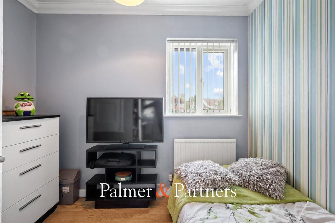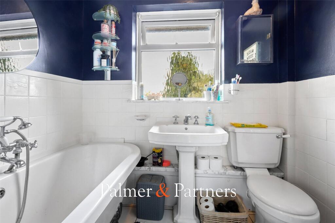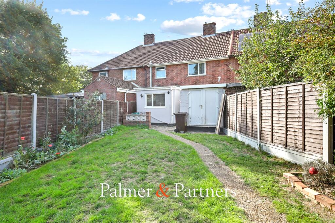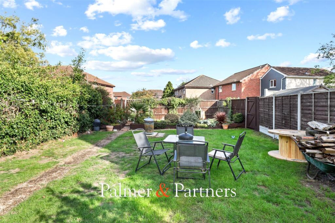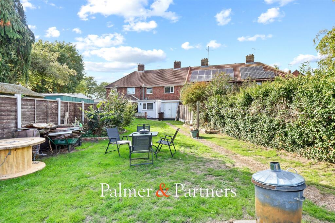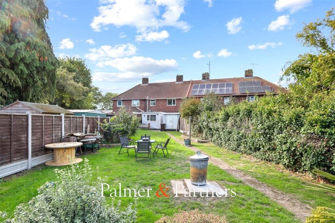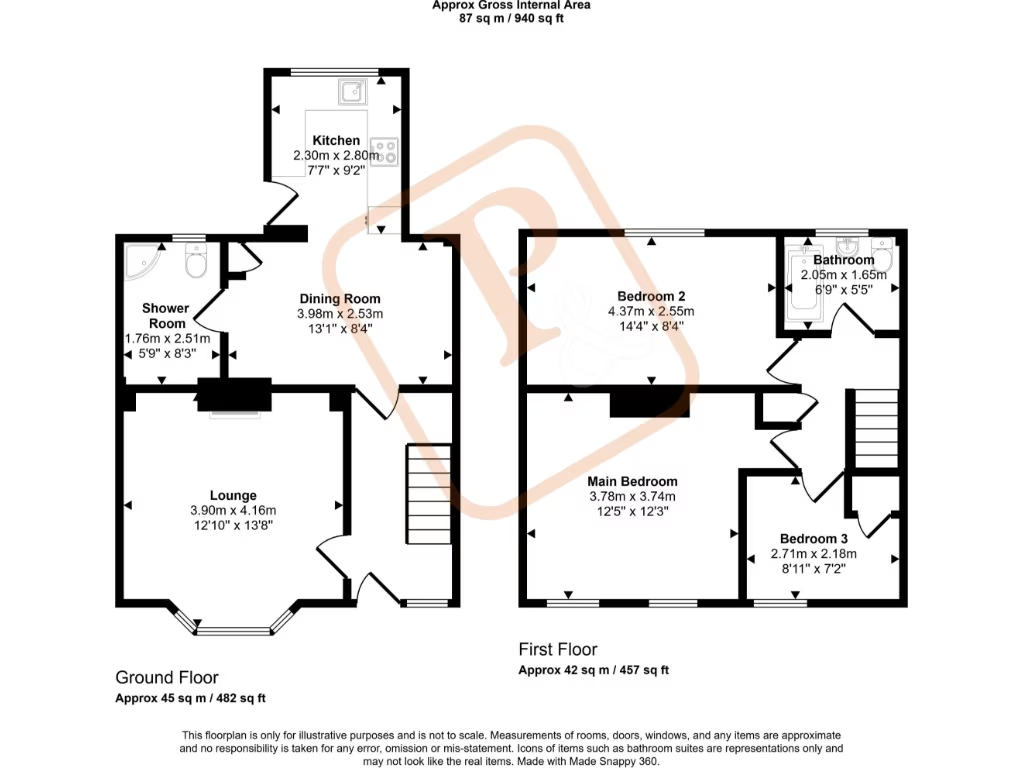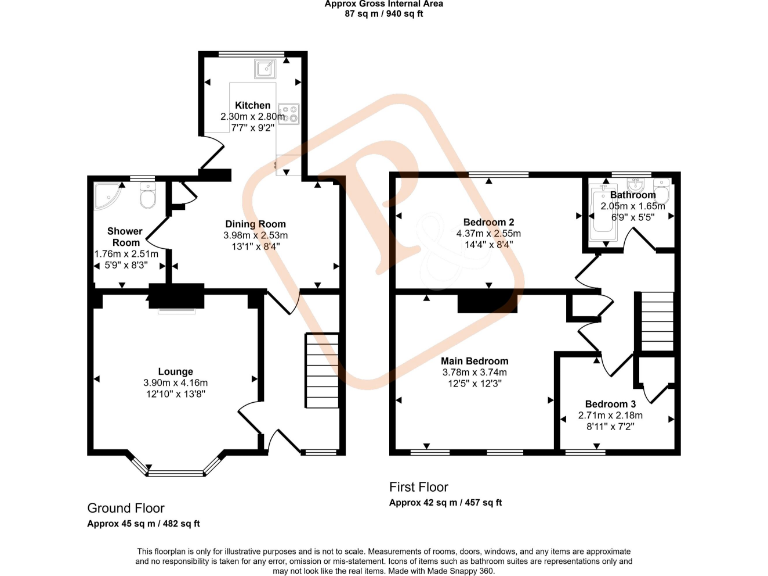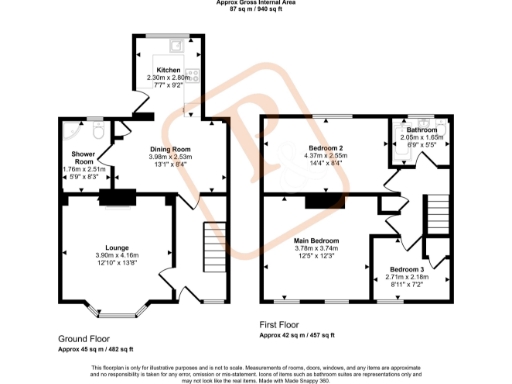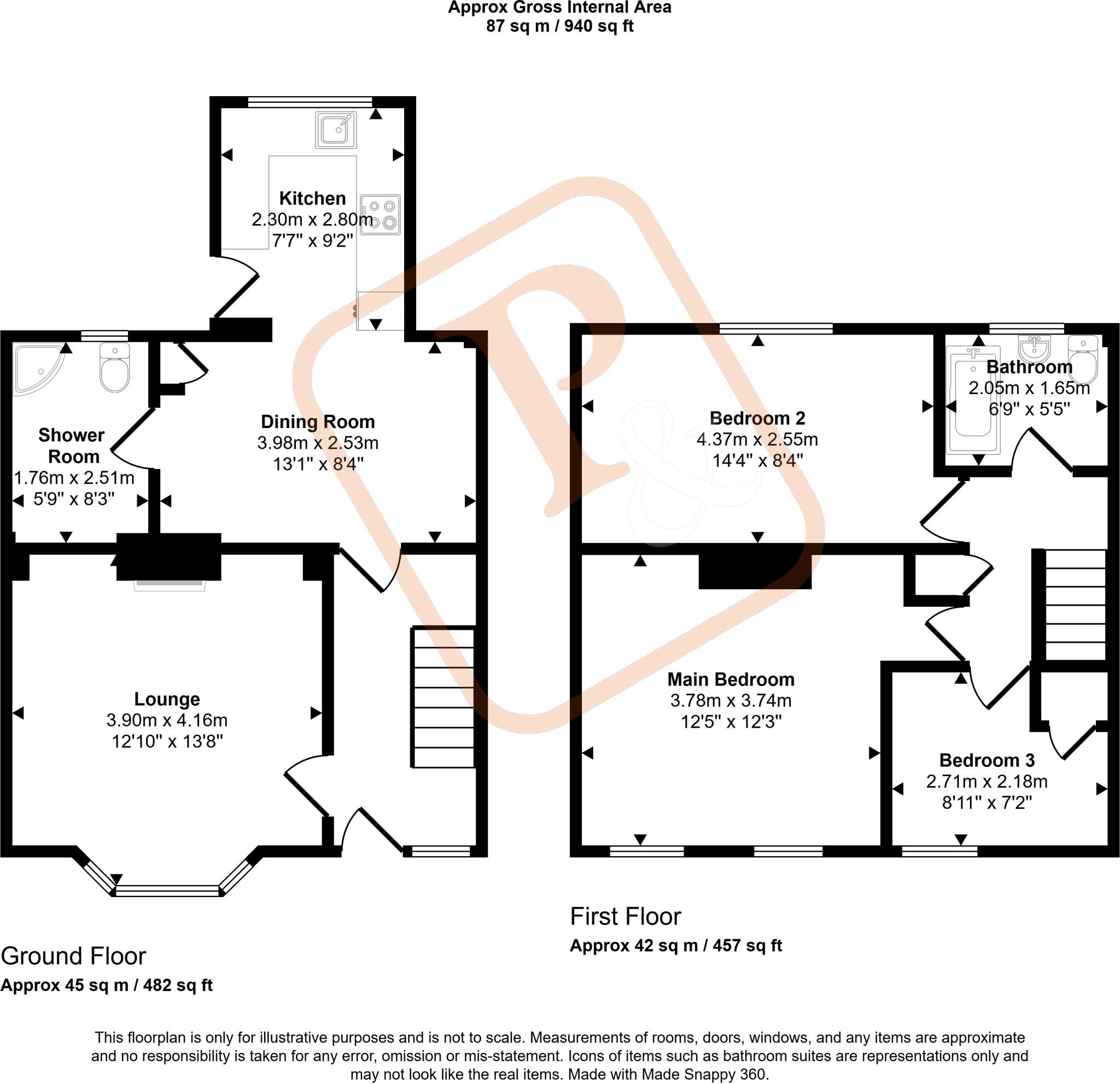Summary - 44 NORMANDY AVENUE COLCHESTER CO2 8SD
3 bed 1 bath Terraced
Spacious family home with large garden and easy city access.
- Extended three-bedroom terraced home with generous reception rooms
- Large rear garden, mainly lawned, good for families and entertaining
- Ground-floor shower room / utility adds practical flexibility
- Modern kitchen with built-in appliances and garden access
- Freehold tenure and cheap council tax band
- Cavity walls appear uninsulated (assumed) — may need thermal upgrades
- Located in a hampered neighbourhood with higher area deprivation
- Single family bathroom upstairs; some updating may be required
This extended three-bedroom terraced home on Normandy Avenue offers solid family living close to local schools and Colchester city centre. The ground floor provides generous reception space with a separate dining room, a convenient ground-floor shower room/utility, and a modern kitchen that opens onto a large rear garden — ideal for children and outdoor entertaining.
Upstairs are three well-sized bedrooms and a contemporary family bathroom. The property benefits from double glazing, mains gas central heating and fast broadband, making it practical for modern family life and home working. The house is freehold and sits on a decent plot, with a lawned front area and a substantial rear garden.
Buyers should note material considerations: the home dates from the 1930s–1940s and cavity walls appear to lack installed insulation (assumed), so further thermal improvements may be needed. The neighbourhood sits within an area of higher deprivation and described as hampered, with average local crime levels — factors to weigh against the property's size and location benefits. There is a single main bathroom upstairs and ongoing maintenance or updating may be required in parts.
Overall this property suits families seeking space, garden and proximity to good primary and secondary schools, plus easy access to shops and transport. The layout and plot offer straightforward scope for cosmetic updating or energy-efficiency improvements to add value over time.
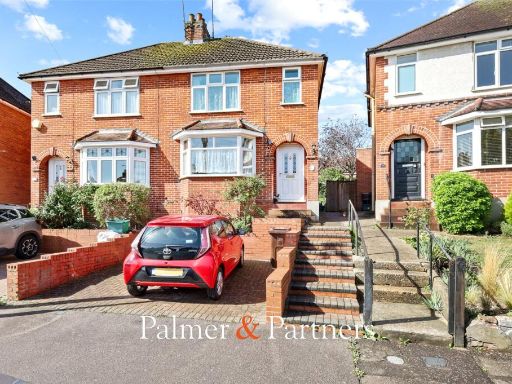 3 bedroom semi-detached house for sale in Smythies Avenue, Colchester, Essex, CO1 — £325,000 • 3 bed • 1 bath • 835 ft²
3 bedroom semi-detached house for sale in Smythies Avenue, Colchester, Essex, CO1 — £325,000 • 3 bed • 1 bath • 835 ft²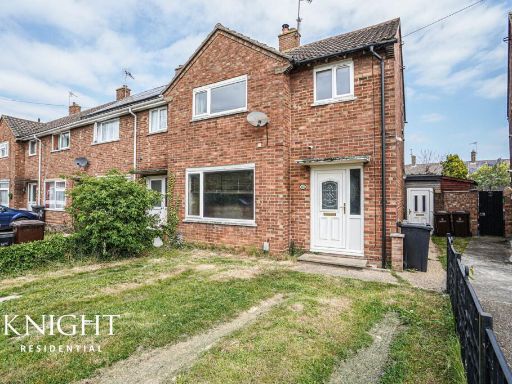 3 bedroom semi-detached house for sale in Prince Philip Road, Colchester, CO2 — £280,000 • 3 bed • 1 bath
3 bedroom semi-detached house for sale in Prince Philip Road, Colchester, CO2 — £280,000 • 3 bed • 1 bath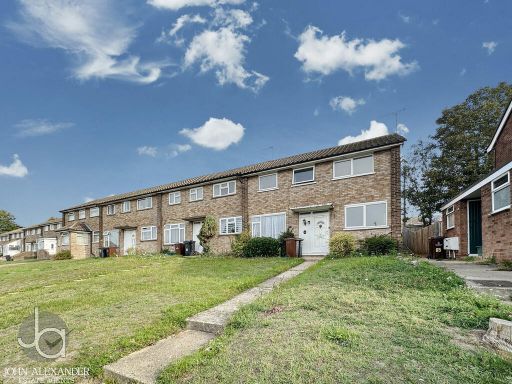 3 bedroom end of terrace house for sale in Forest Road, Colchester, CO4 — £260,000 • 3 bed • 1 bath • 595 ft²
3 bedroom end of terrace house for sale in Forest Road, Colchester, CO4 — £260,000 • 3 bed • 1 bath • 595 ft²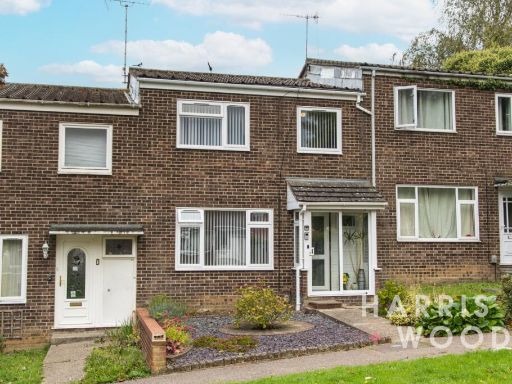 3 bedroom terraced house for sale in Avon Way, Colchester, Essex, CO4 — £290,000 • 3 bed • 1 bath • 855 ft²
3 bedroom terraced house for sale in Avon Way, Colchester, Essex, CO4 — £290,000 • 3 bed • 1 bath • 855 ft²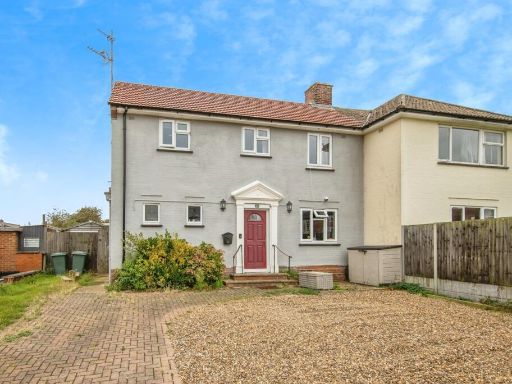 3 bedroom semi-detached house for sale in King George Road, Colchester, Essex, CO2 — £375,000 • 3 bed • 1 bath • 1188 ft²
3 bedroom semi-detached house for sale in King George Road, Colchester, Essex, CO2 — £375,000 • 3 bed • 1 bath • 1188 ft²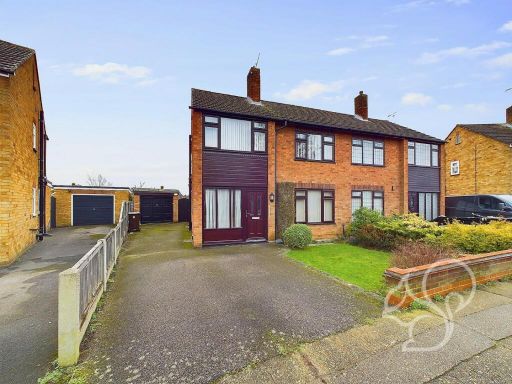 3 bedroom semi-detached house for sale in Gainsborough Road, Colchester, CO3 — £300,000 • 3 bed • 1 bath • 937 ft²
3 bedroom semi-detached house for sale in Gainsborough Road, Colchester, CO3 — £300,000 • 3 bed • 1 bath • 937 ft²