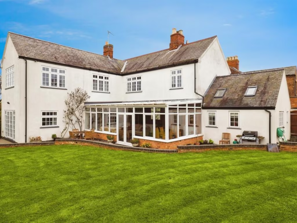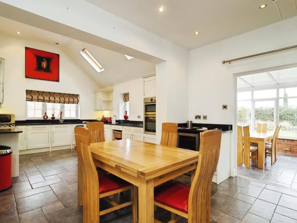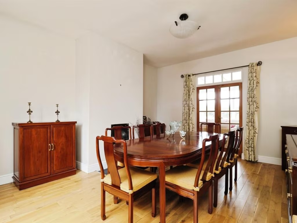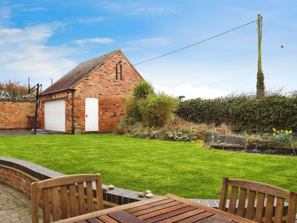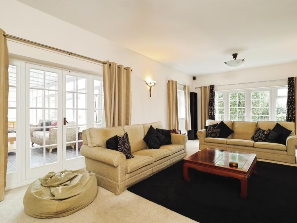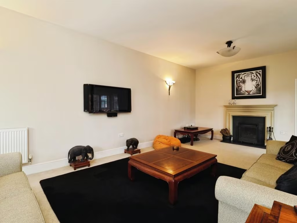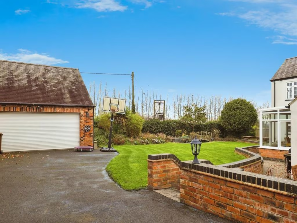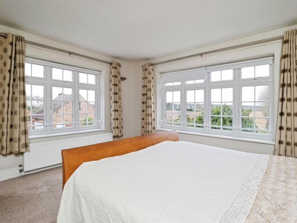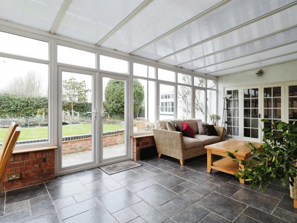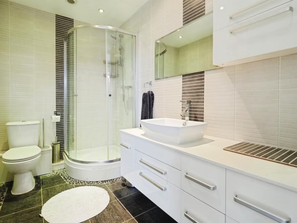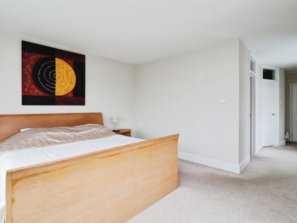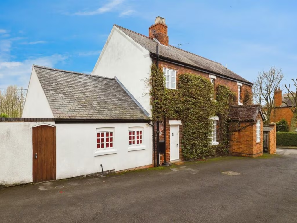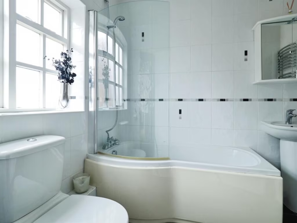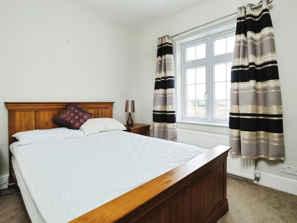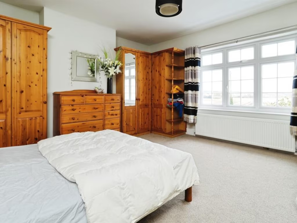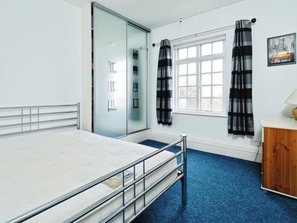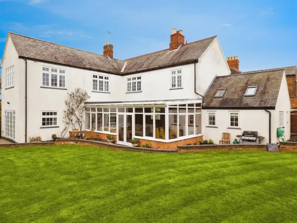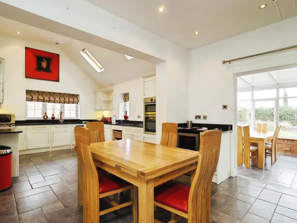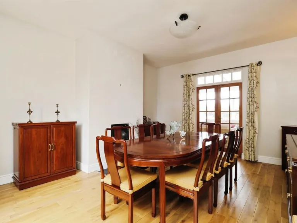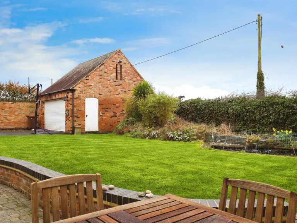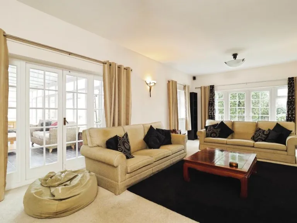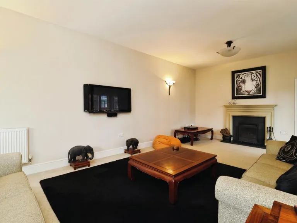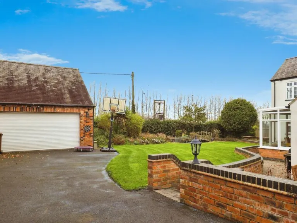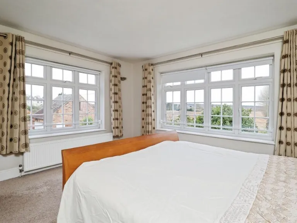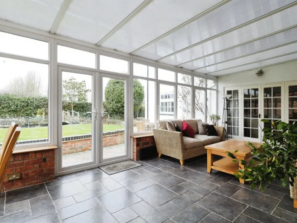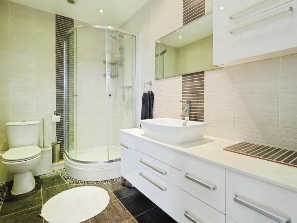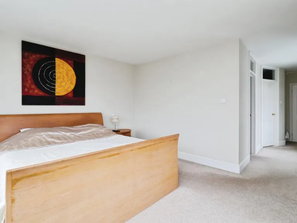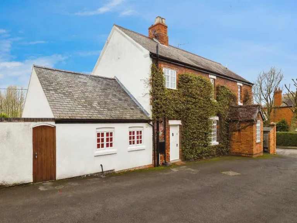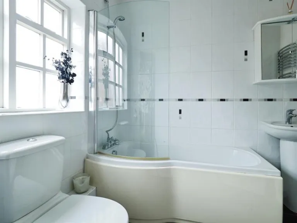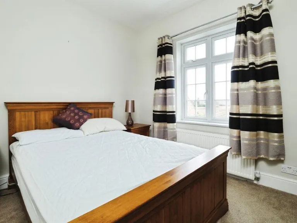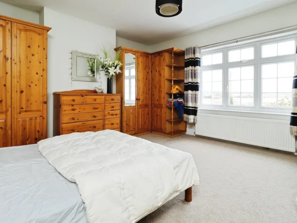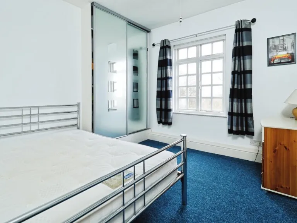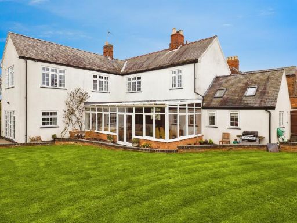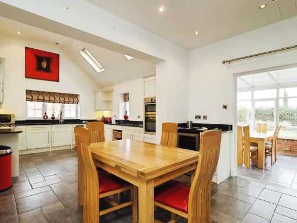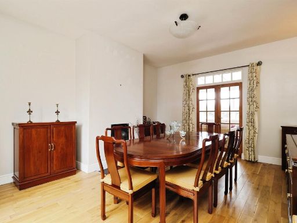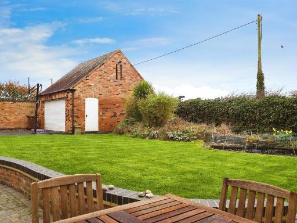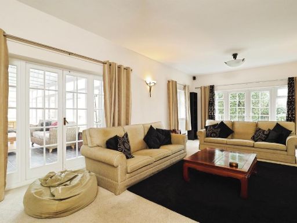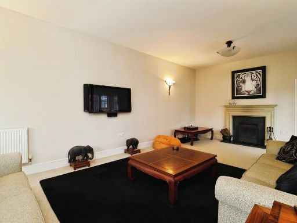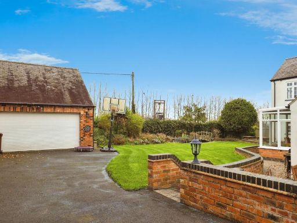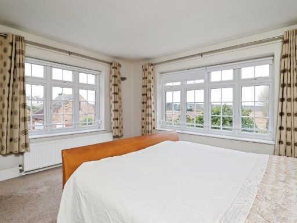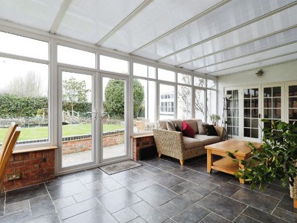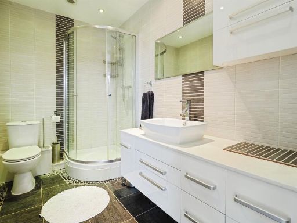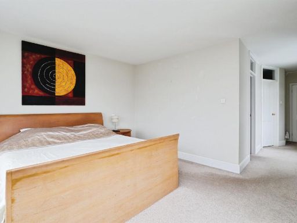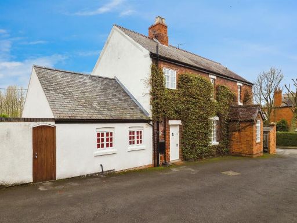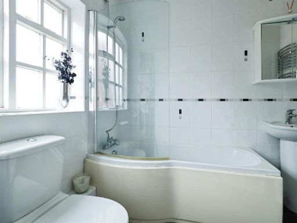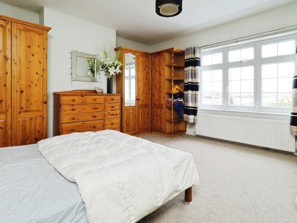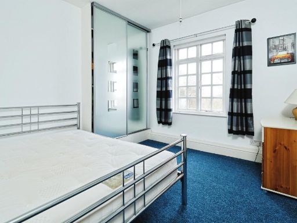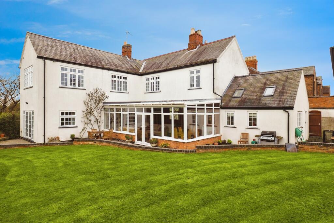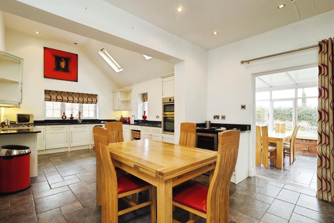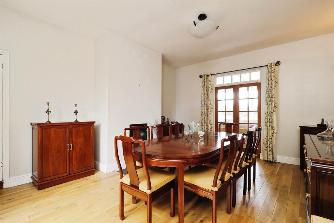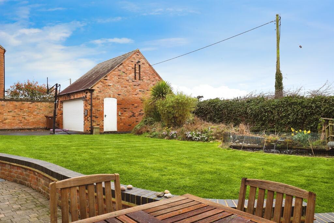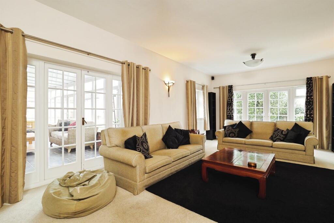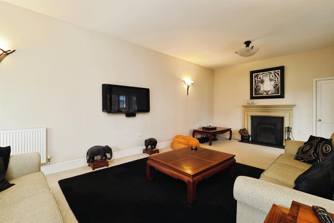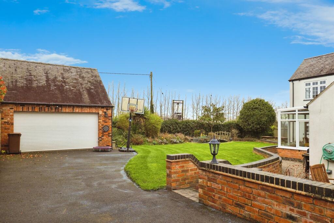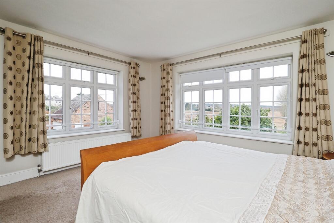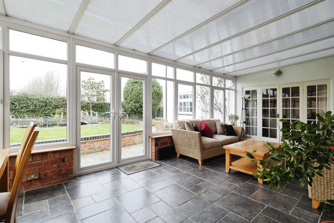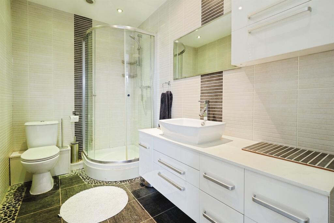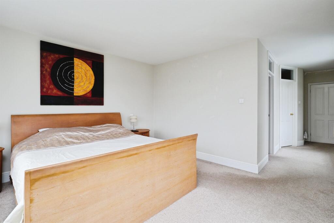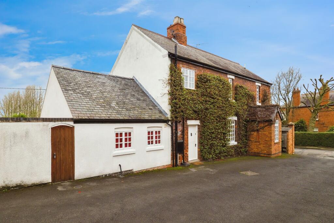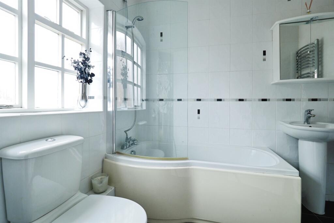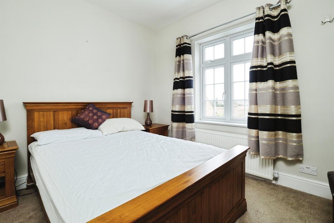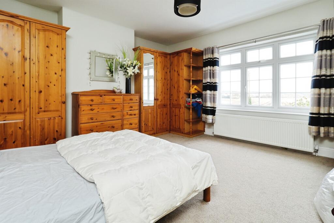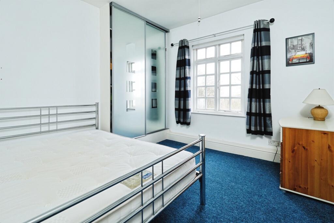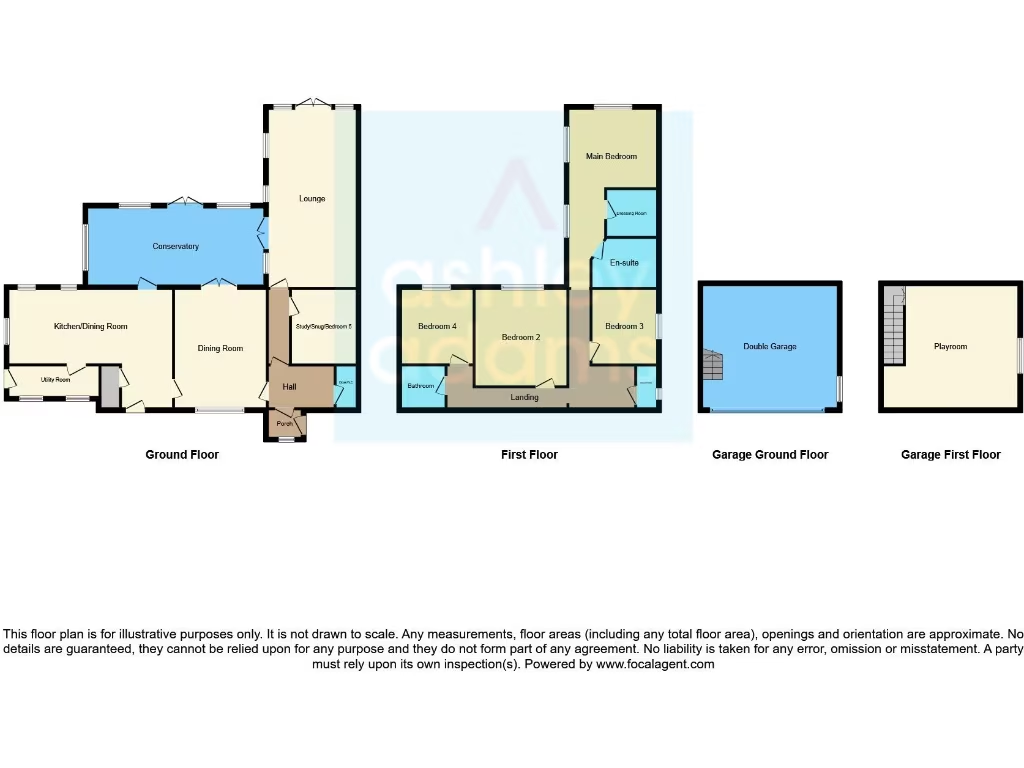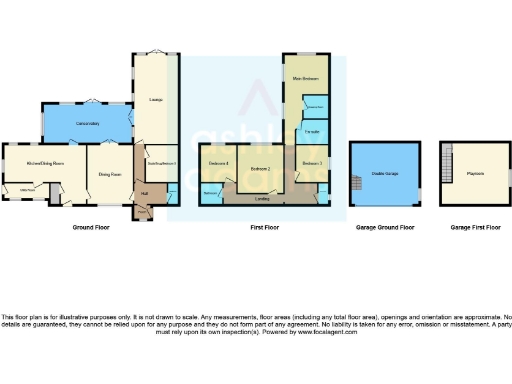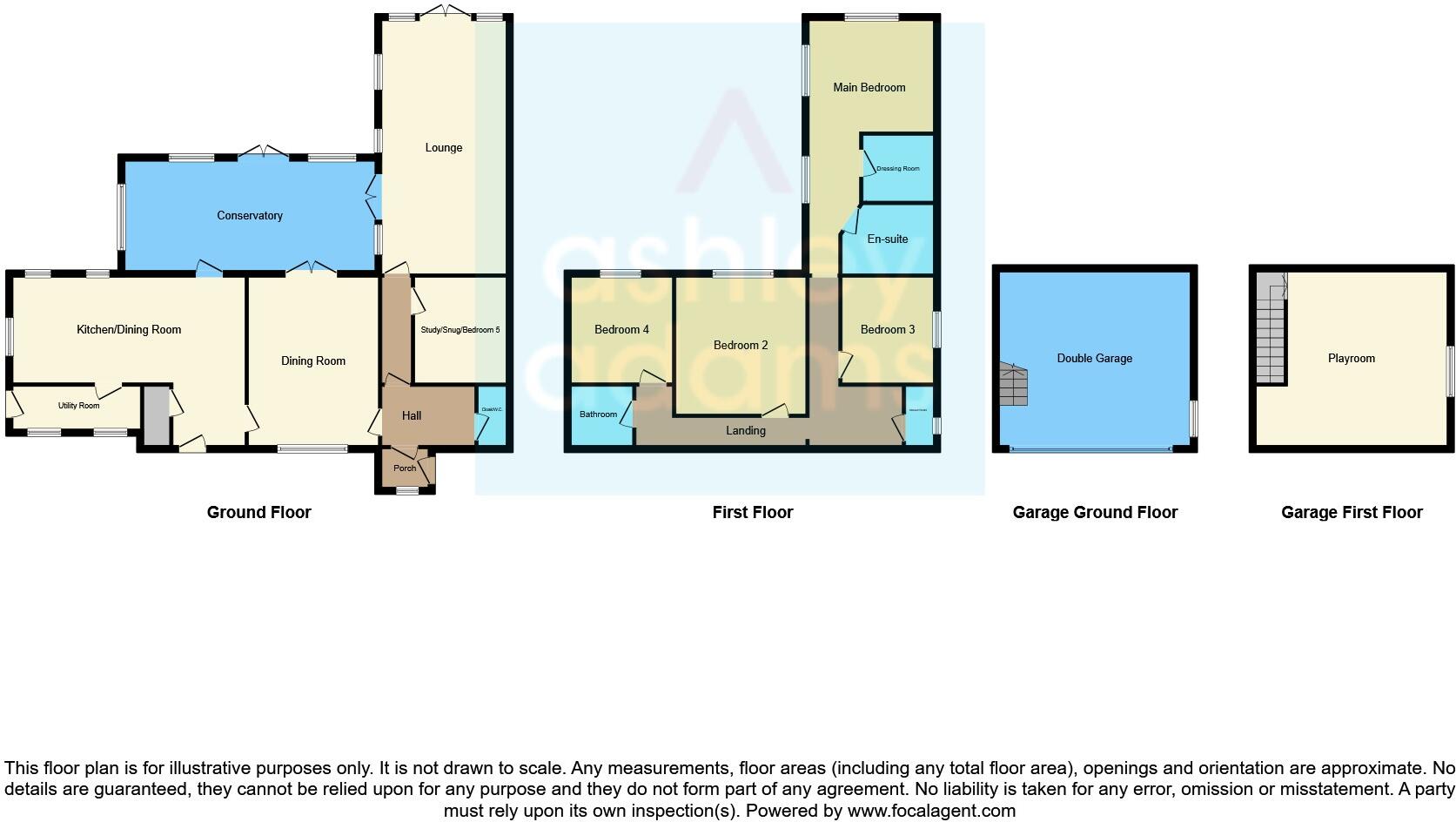Summary - 39 HOPE STREET MELBOURNE DERBY DE73 8FX
4 bed 4 bath Detached
Spacious family house with gardens, views and flexible living spaces.
Substantial 2,835 sq ft detached family home with extensive reception space
Master suite with dressing room and luxury en‑suite
Large dining kitchen with vaulted ceiling and fitted AGA
Extensive conservatory opening to landscaped private garden
Detached double garage with first‑floor play/exercise room
Shared driveway then private gated driveway; parking for several cars
Solid brick pre‑1900 walls assumed uninsulated — may need insulation
Council tax band described as expensive
This substantial period detached house (approx. 2,835 sq ft) sits on a large private plot on Hope Street, Melbourne, offering extensive family accommodation and far‑reaching countryside views. The principal suite includes a dressing room and luxury en‑suite; three further double bedrooms, a family bathroom and an additional shower room provide flexible sleeping arrangements. Ground‑floor living is generous with a large dining kitchen under a vaulted ceiling, two/three reception rooms and an extensive conservatory that opens onto landscaped patios and lawn.
Practical features include a double garage with first‑floor playroom/exercise room, off‑road parking for several vehicles behind an electric timber gate, a utility room and a newly fitted Worcester boiler. Majority double glazing and gas central heating support comfortable year‑round living. The garden, decked terrace and ornamental pond create private outdoor entertaining space with notable views across open countryside.
Important factors to note: the building is a solid brick, pre‑1900 construction and external walls are assumed uninsulated, which may affect running costs and could require insulation works if desired. Council tax is described as expensive. Parts of the conservatory have a polycarbonate roof and not all glazing is original double glazing. The property is approached via a shared tarmac drive before a private gated drive—buyers should consider access arrangements. All furniture is available for sale if required.
This home will suit buyers seeking a sizable and characterful family property with scope for improvement rather than those wanting a low‑maintenance new build. Viewing is recommended to appreciate the scale, layout and the far‑reaching views from the principal rooms.
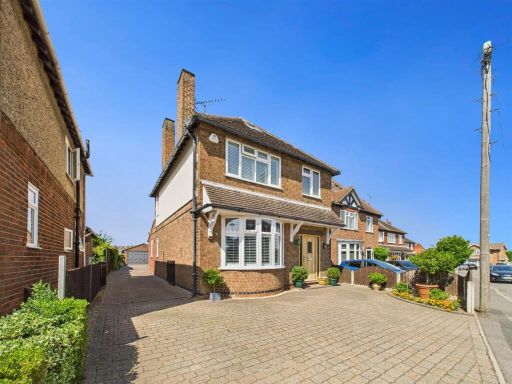 4 bedroom detached house for sale in Windsor Avenue, Melbourne, DE73 8FN, DE73 — £595,000 • 4 bed • 2 bath • 1388 ft²
4 bedroom detached house for sale in Windsor Avenue, Melbourne, DE73 8FN, DE73 — £595,000 • 4 bed • 2 bath • 1388 ft²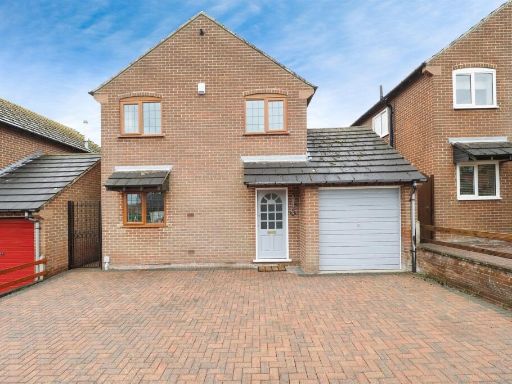 3 bedroom detached house for sale in Redway Croft, Melbourne, Derby, DE73 — £345,000 • 3 bed • 1 bath • 862 ft²
3 bedroom detached house for sale in Redway Croft, Melbourne, Derby, DE73 — £345,000 • 3 bed • 1 bath • 862 ft²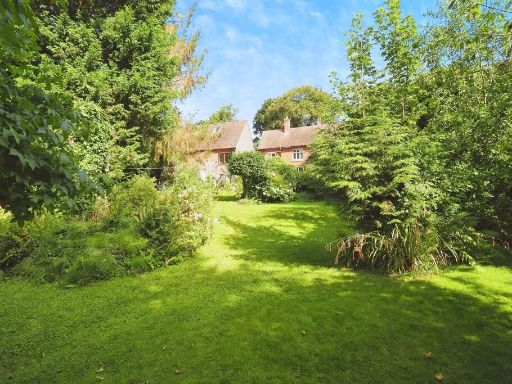 4 bedroom detached house for sale in Penn Lane, Melbourne, DERBY, DE73 — £1,100,000 • 4 bed • 2 bath • 1851 ft²
4 bedroom detached house for sale in Penn Lane, Melbourne, DERBY, DE73 — £1,100,000 • 4 bed • 2 bath • 1851 ft²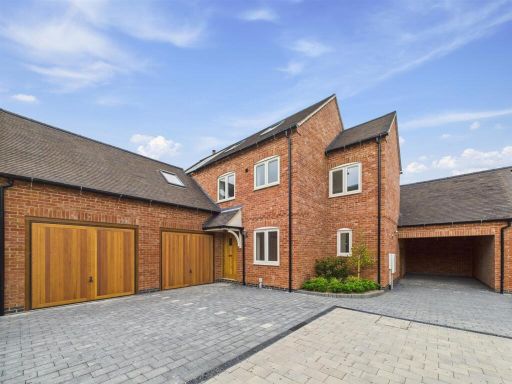 5 bedroom detached house for sale in Mount Court, Commerce Street, Melbourne, DE73 8FT, DE73 — £789,000 • 5 bed • 5 bath • 2104 ft²
5 bedroom detached house for sale in Mount Court, Commerce Street, Melbourne, DE73 8FT, DE73 — £789,000 • 5 bed • 5 bath • 2104 ft²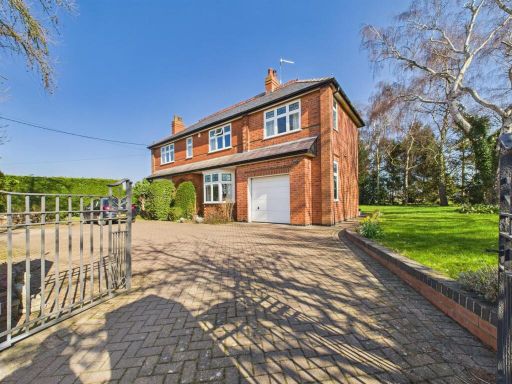 4 bedroom detached house for sale in Derby Road, Melbourne, DE73 8DE, DE73 — £795,000 • 4 bed • 2 bath • 1938 ft²
4 bedroom detached house for sale in Derby Road, Melbourne, DE73 8DE, DE73 — £795,000 • 4 bed • 2 bath • 1938 ft²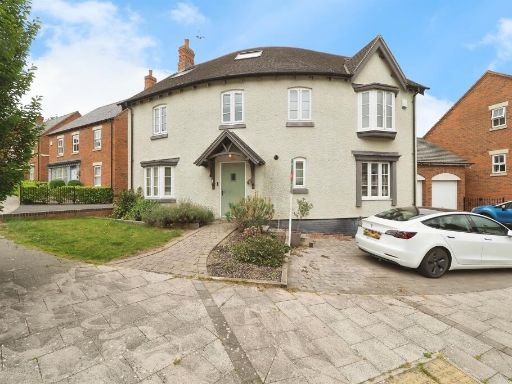 4 bedroom detached house for sale in Carr Brook Way, Melbourne, DERBY, DE73 — £575,000 • 4 bed • 3 bath • 1679 ft²
4 bedroom detached house for sale in Carr Brook Way, Melbourne, DERBY, DE73 — £575,000 • 4 bed • 3 bath • 1679 ft²