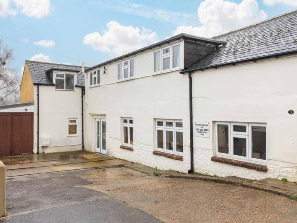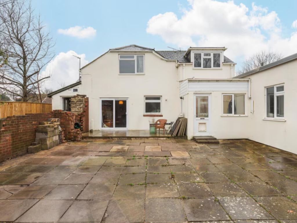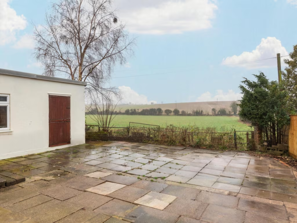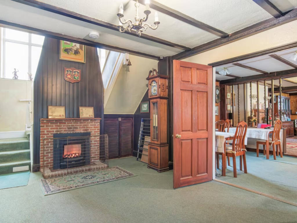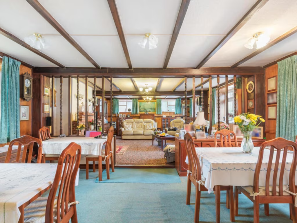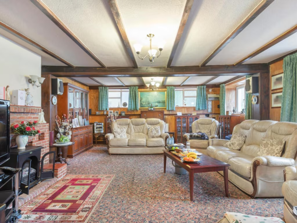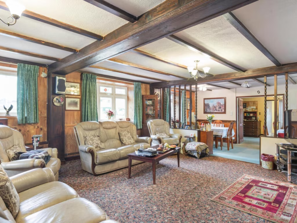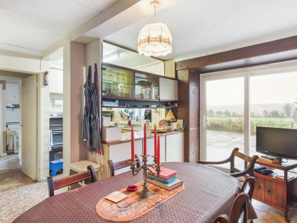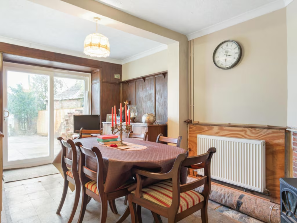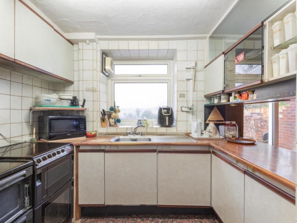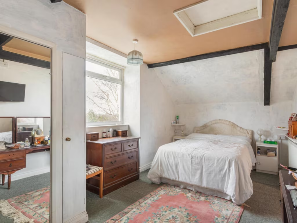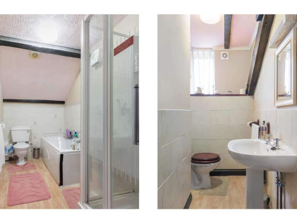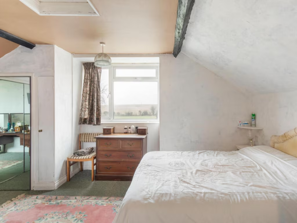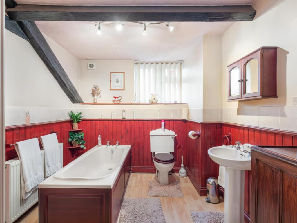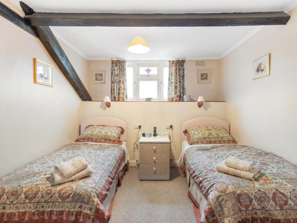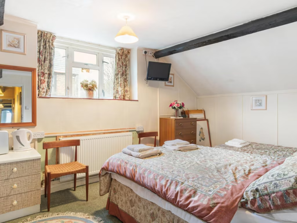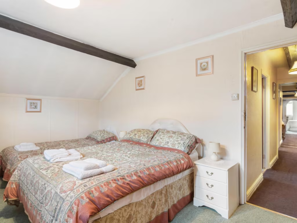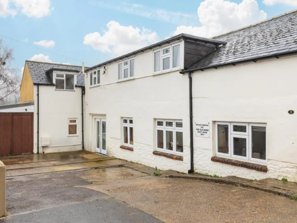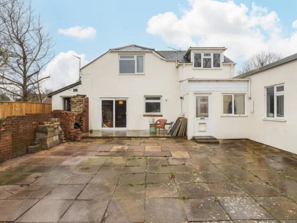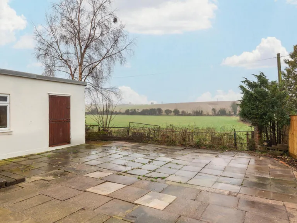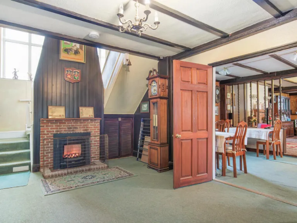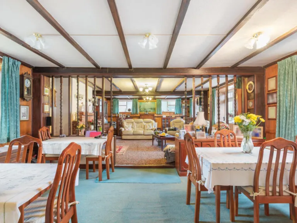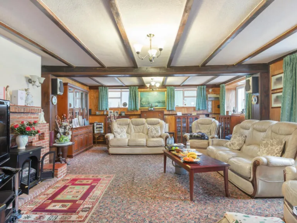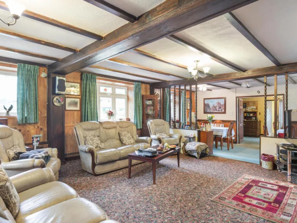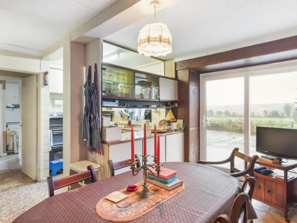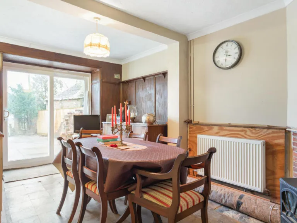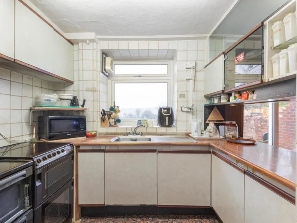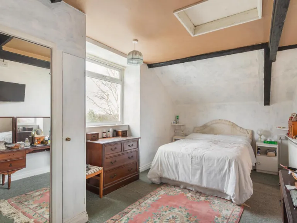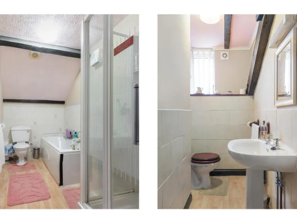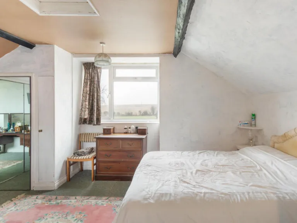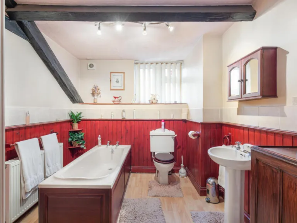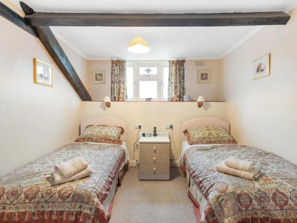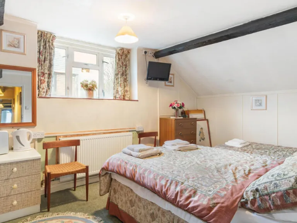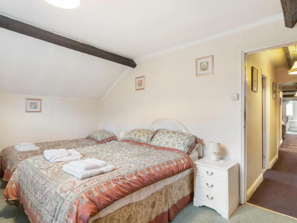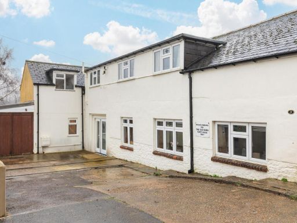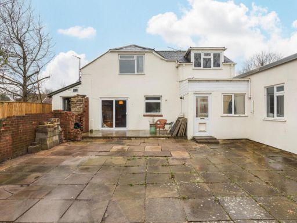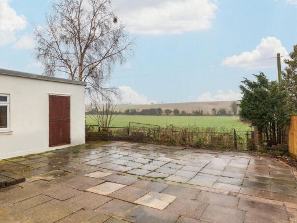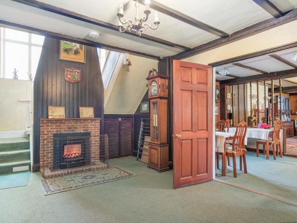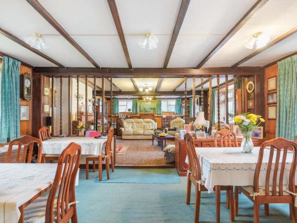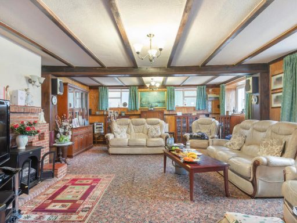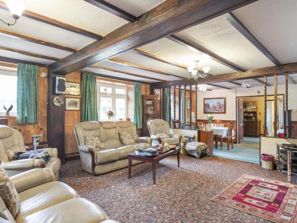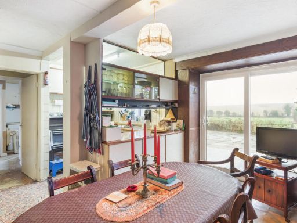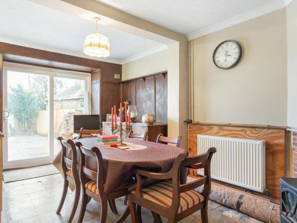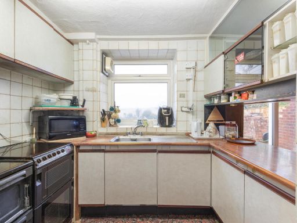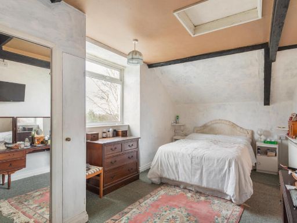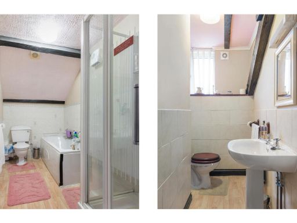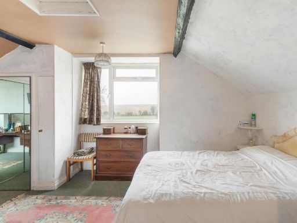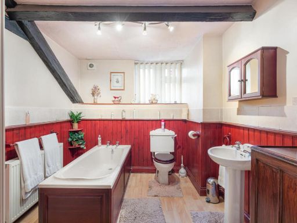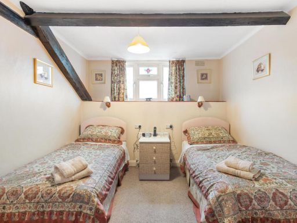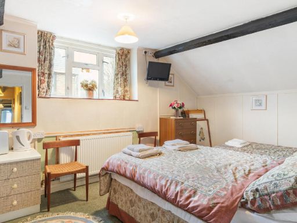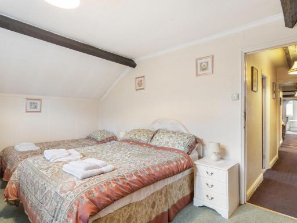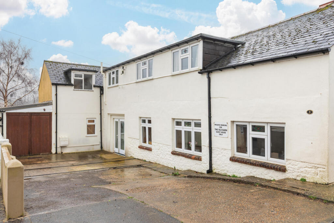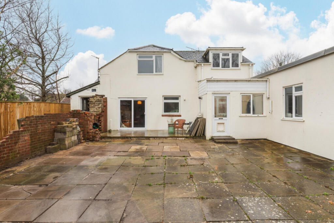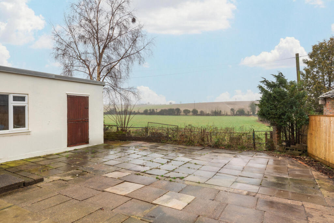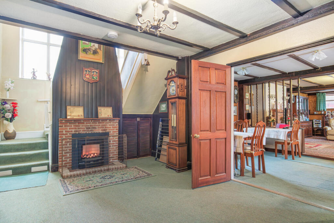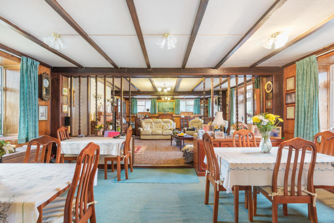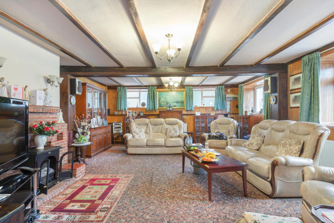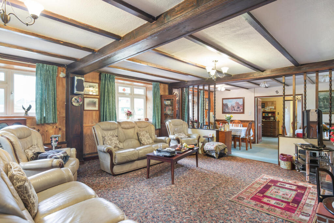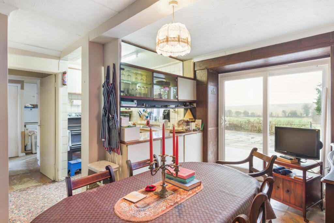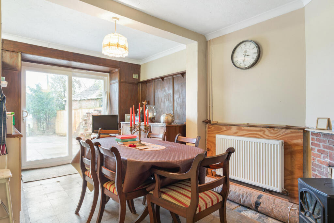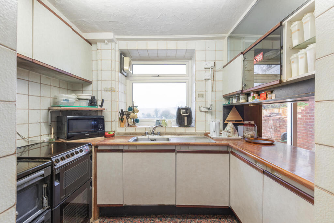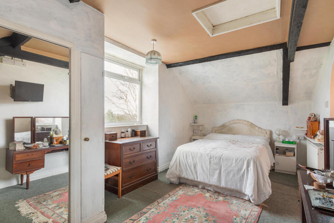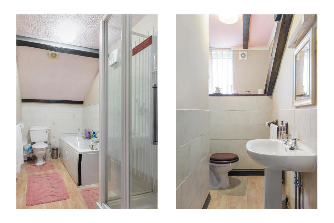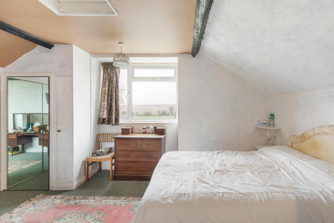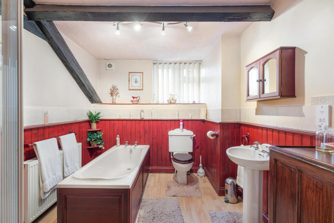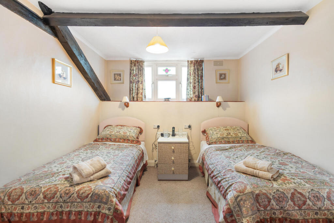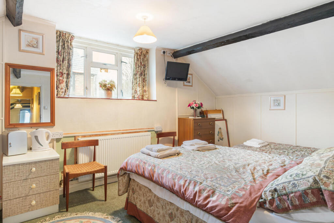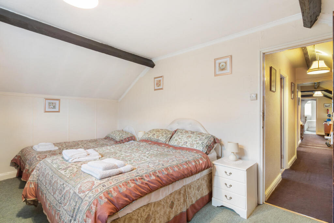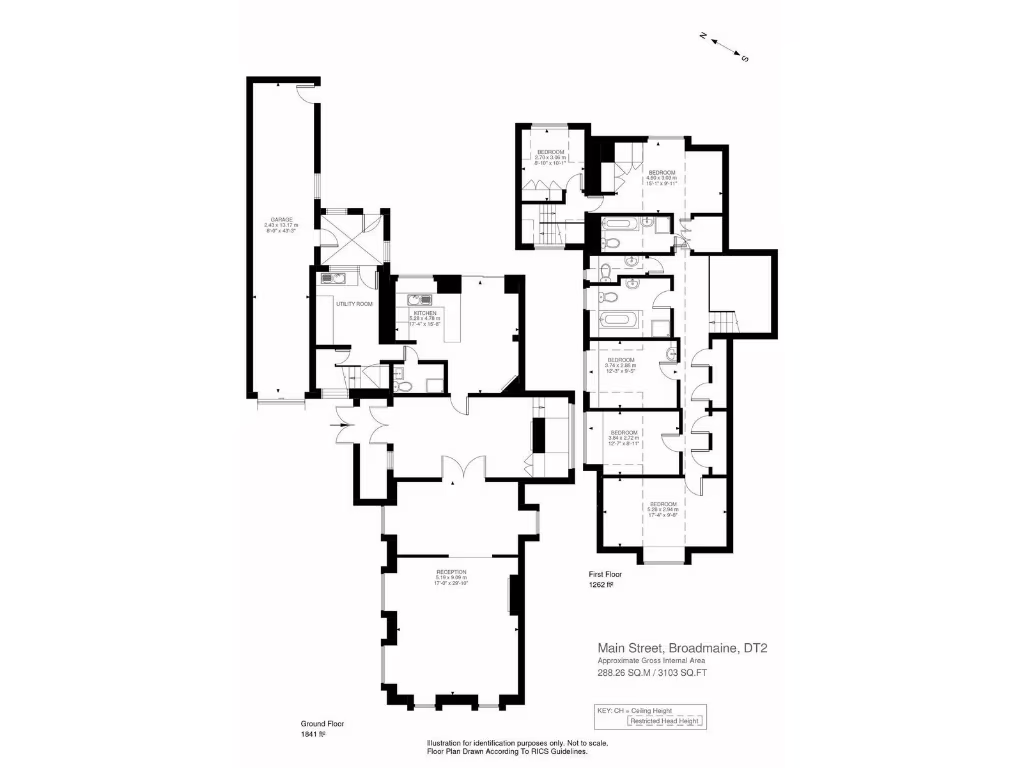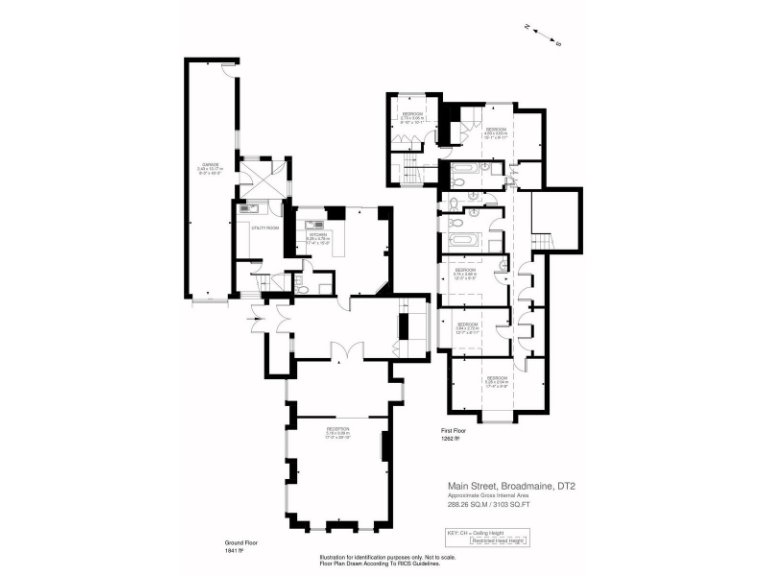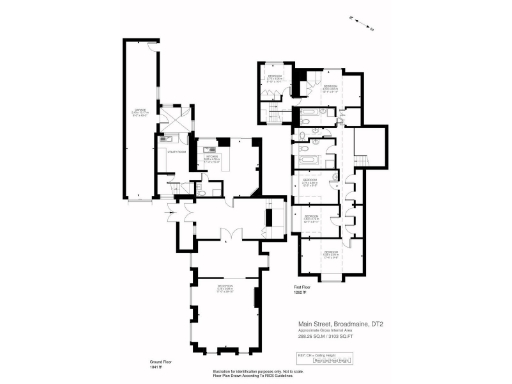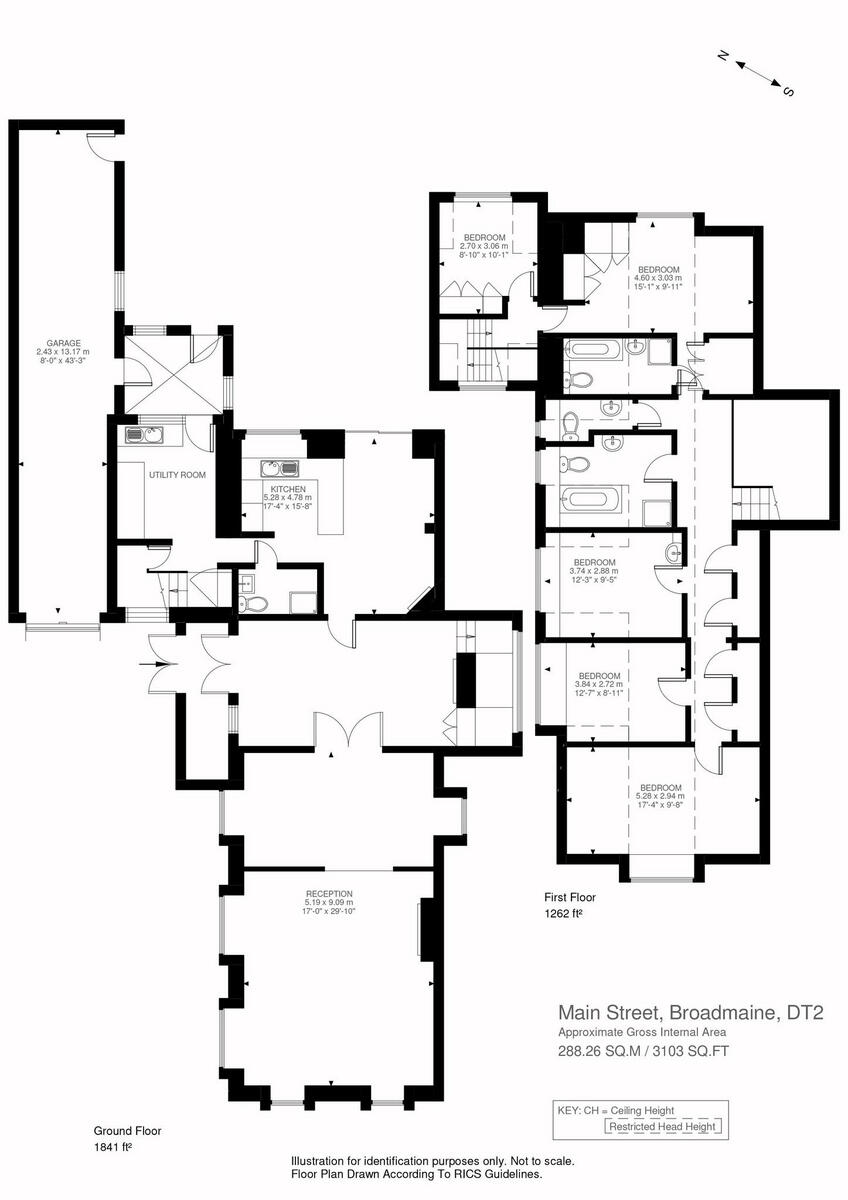Summary - 3 Main Street, Broadmayne DT2 8EB
5 bed 3 bath Link Detached House
**Key Features:**
- Spacious 3,100 sq ft link-detached home
- 5 bedrooms, including a main suite with en-suite bathroom
- Expansive 29ft triple-aspect sitting room with exposed brick fireplace
- Open-plan kitchen/diner with garden access
- Generous storage, including built-in wardrobes and external storeroom
- Large 40ft garage/workshop, plus ample off-road parking
- Low-maintenance garden with countryside views
- Proximity to excellent local amenities, schools, and transport links
- Potential for modernization
Nestled in the charming village of Broadmayne, this character-rich link-detached home offers a remarkable opportunity with over 3,100 sq ft of livable space, perfect for families or investors seeking space and potential. With five well-proportioned bedrooms—including a main suite with en-suite—everyone can find their own comfortable retreat. The stunning 29ft triple-aspect sitting room, highlighted by an exposed brick fireplace, creates a welcoming atmosphere perfect for both relaxation and entertaining.
Featuring an adaptable open-plan kitchen and dining area with direct access to the low-maintenance garden, this home is designed for modern living. A separate utility room and ground-floor shower room enhance practicality, making it ideal for busy households. The expansive outdoor space, paired with a large garage/workshop, presents opportunities for hobbies, storage, or even conversion into a home office.
Broadmayne boasts a strong sense of community with local schools rated 'Good' and 'Outstanding', alongside essential amenities and vibrant community life. With the Jurassic Coast just minutes away, this property invites you to enjoy the best of rural living while still being close to urban conveniences. Don’t miss this remodeling gem with significant potential—make it your new home!
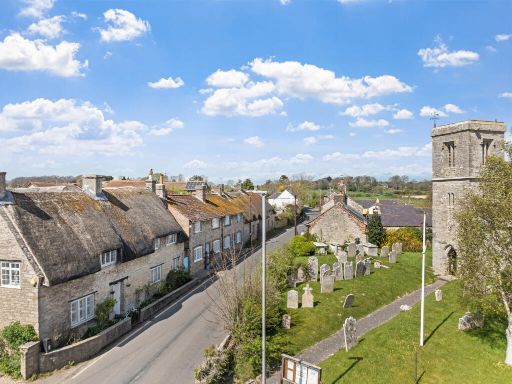 5 bedroom detached house for sale in Broadmayne, Dorchester, Dorset, DT2 — £540,000 • 5 bed • 4 bath • 3759 ft²
5 bedroom detached house for sale in Broadmayne, Dorchester, Dorset, DT2 — £540,000 • 5 bed • 4 bath • 3759 ft²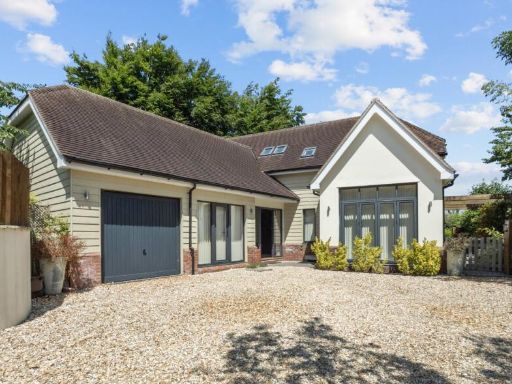 5 bedroom detached house for sale in Broadmayne, Dorset, DT2 — £775,000 • 5 bed • 4 bath • 3088 ft²
5 bedroom detached house for sale in Broadmayne, Dorset, DT2 — £775,000 • 5 bed • 4 bath • 3088 ft²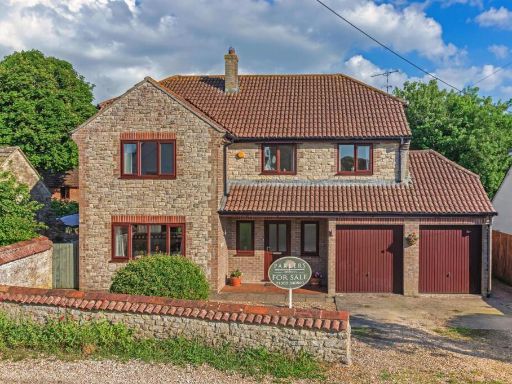 4 bedroom detached house for sale in Rectory Close, Broadmayne, Dorchester, DT2 — £575,000 • 4 bed • 2 bath • 1989 ft²
4 bedroom detached house for sale in Rectory Close, Broadmayne, Dorchester, DT2 — £575,000 • 4 bed • 2 bath • 1989 ft²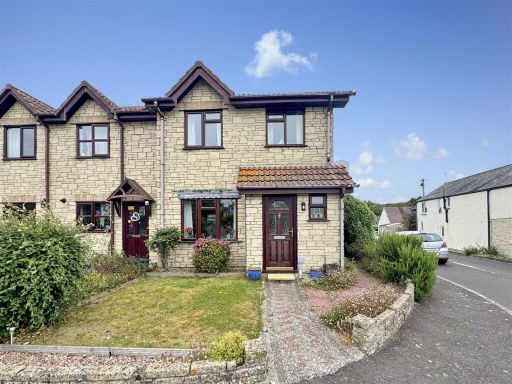 3 bedroom end of terrace house for sale in Talbotts, Rectory Road, Broadmayne, DT2 — £310,000 • 3 bed • 2 bath • 1002 ft²
3 bedroom end of terrace house for sale in Talbotts, Rectory Road, Broadmayne, DT2 — £310,000 • 3 bed • 2 bath • 1002 ft²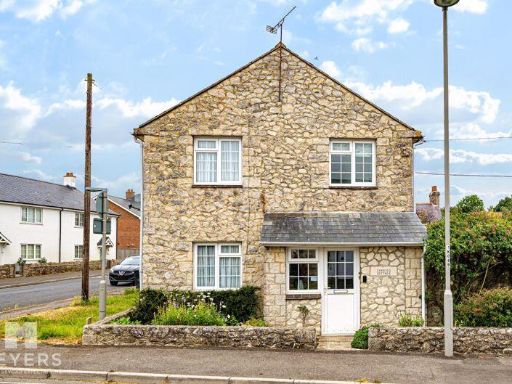 3 bedroom detached house for sale in Main Street, Broadmayne, DT2 , DT2 — £325,000 • 3 bed • 1 bath • 1113 ft²
3 bedroom detached house for sale in Main Street, Broadmayne, DT2 , DT2 — £325,000 • 3 bed • 1 bath • 1113 ft²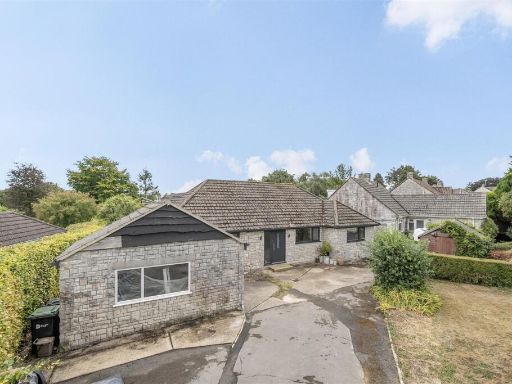 4 bedroom detached bungalow for sale in Martel Close, Broadmayne, Dorchester, DT2 — £525,000 • 4 bed • 1 bath • 1490 ft²
4 bedroom detached bungalow for sale in Martel Close, Broadmayne, Dorchester, DT2 — £525,000 • 4 bed • 1 bath • 1490 ft²