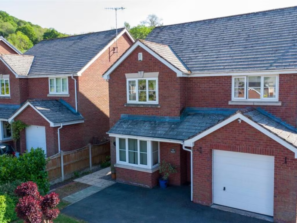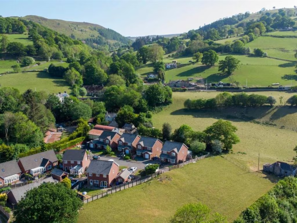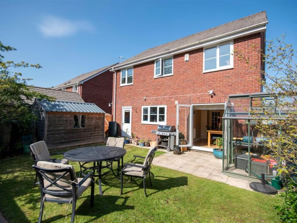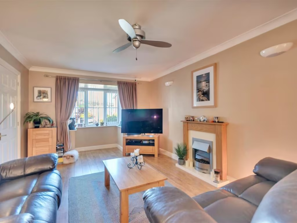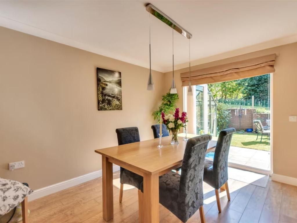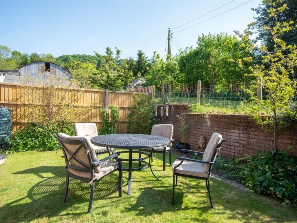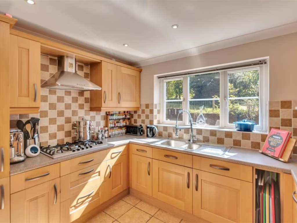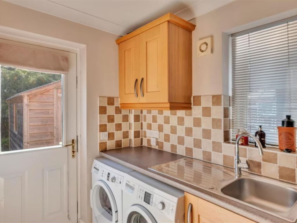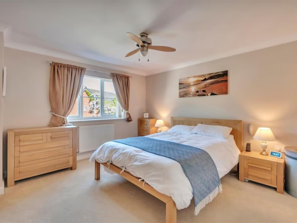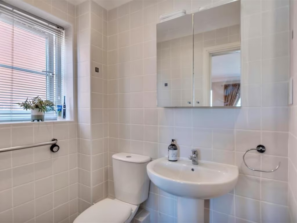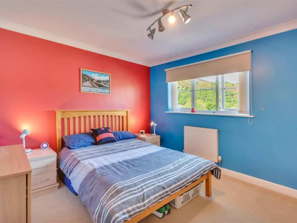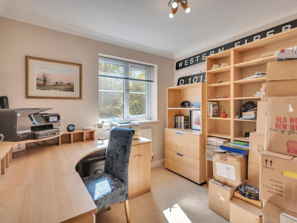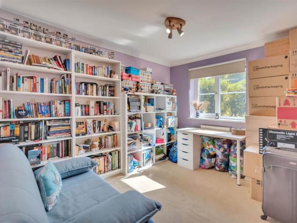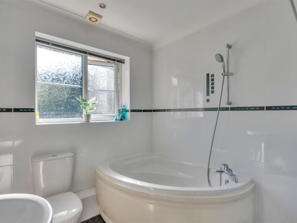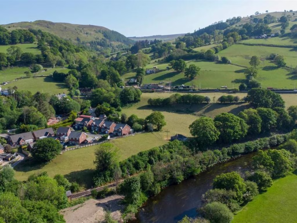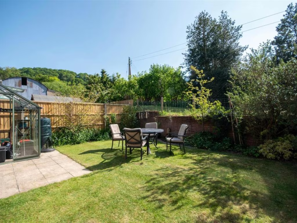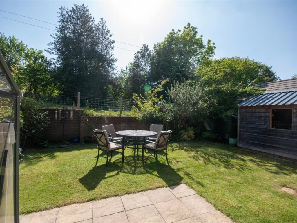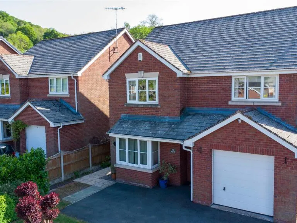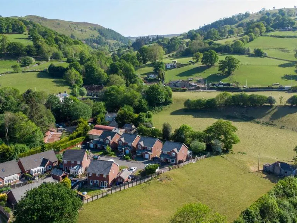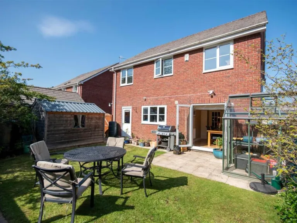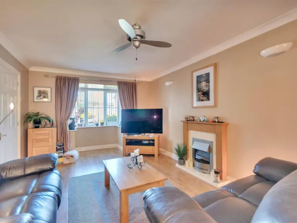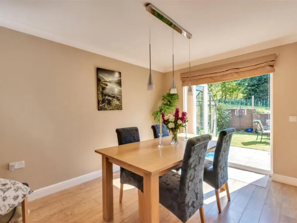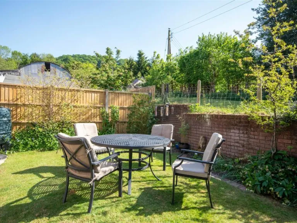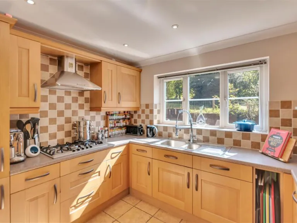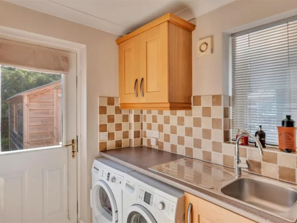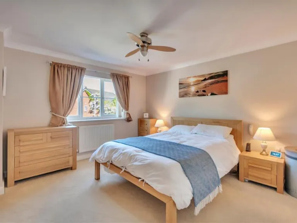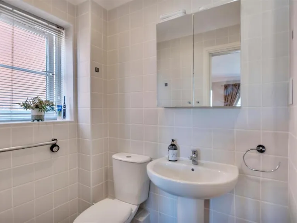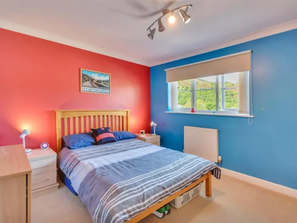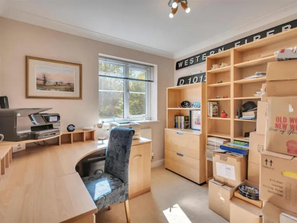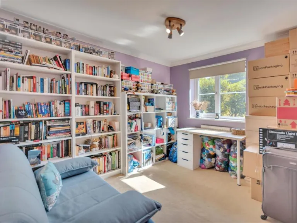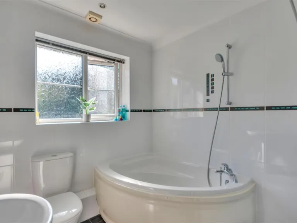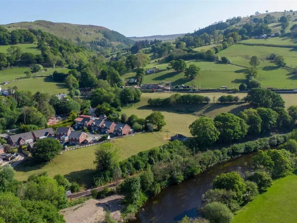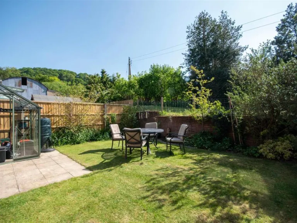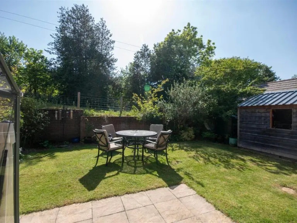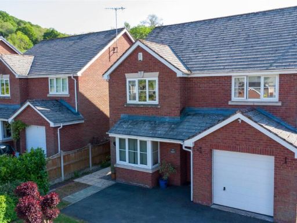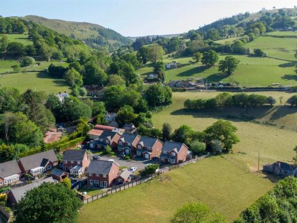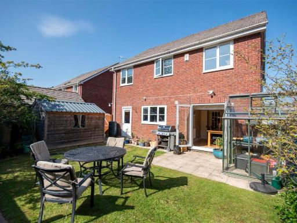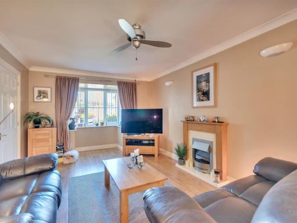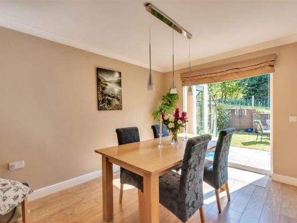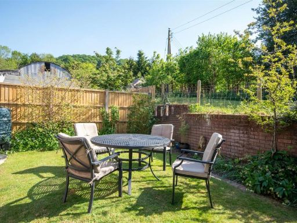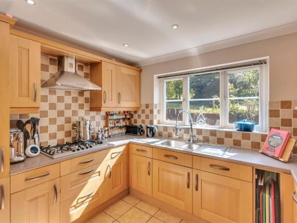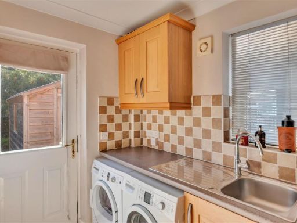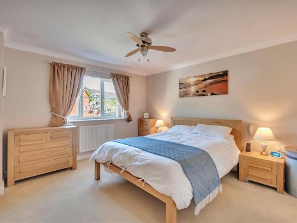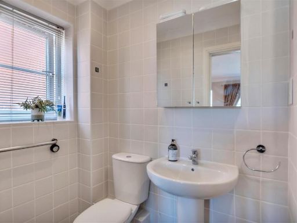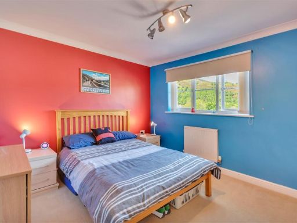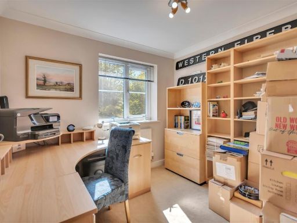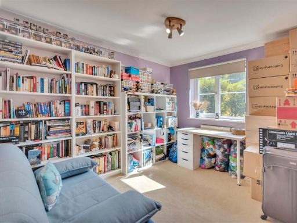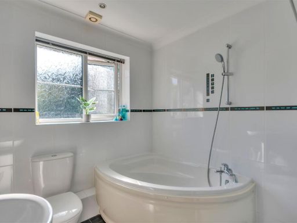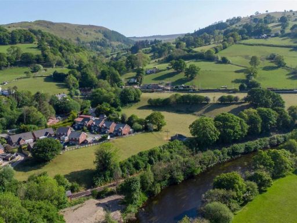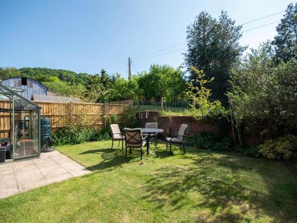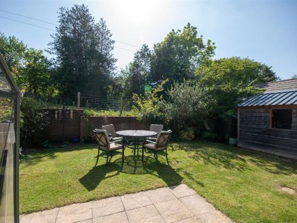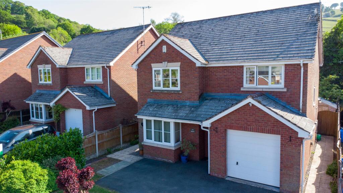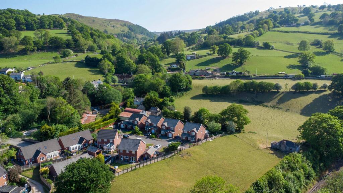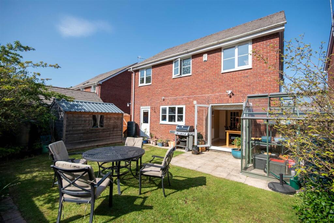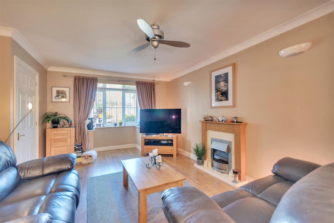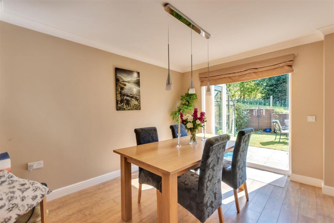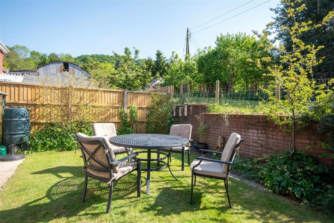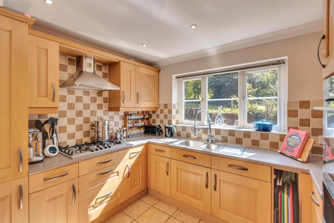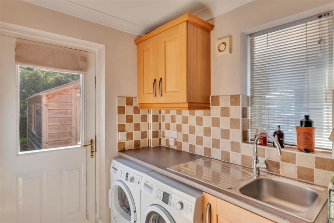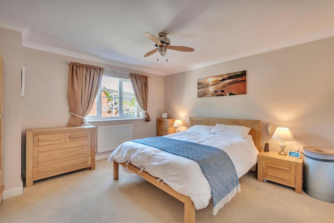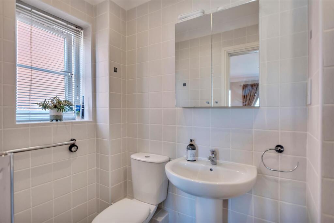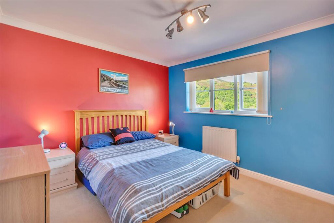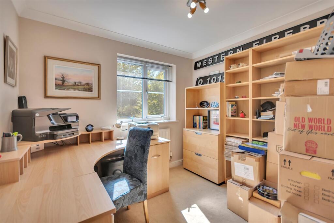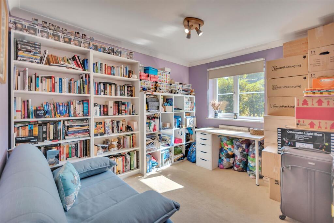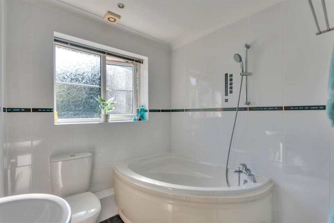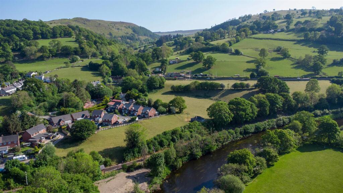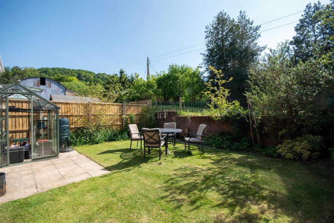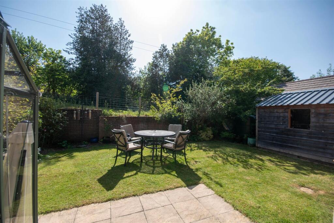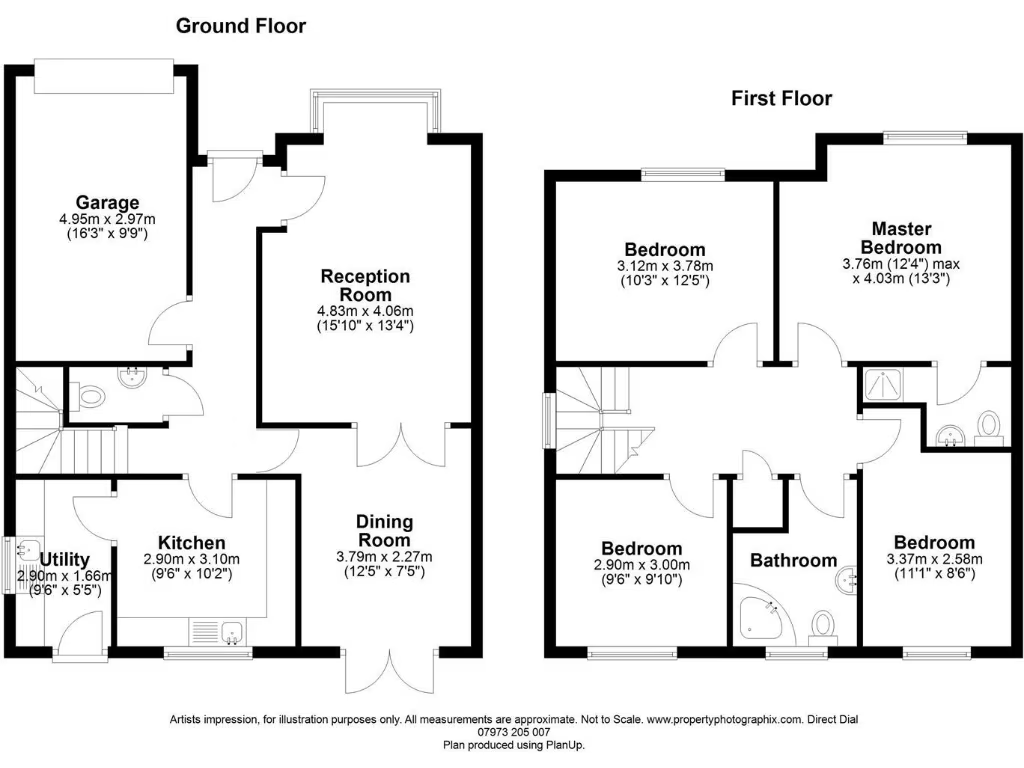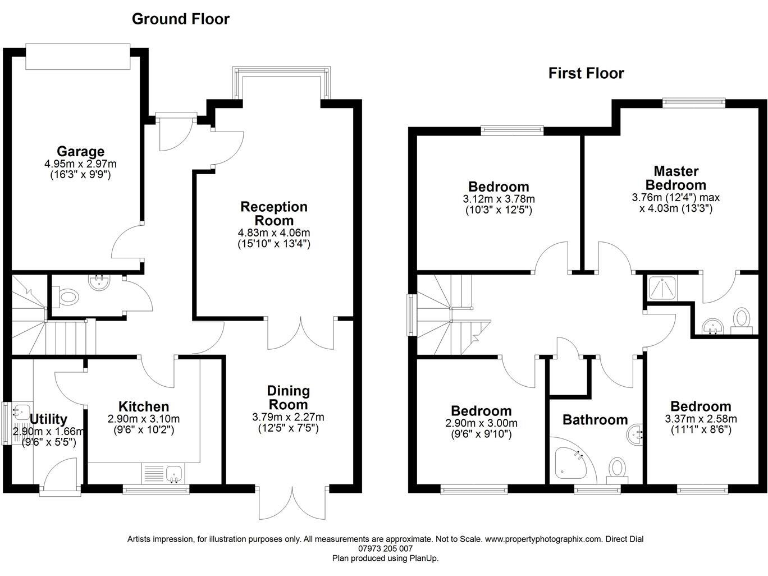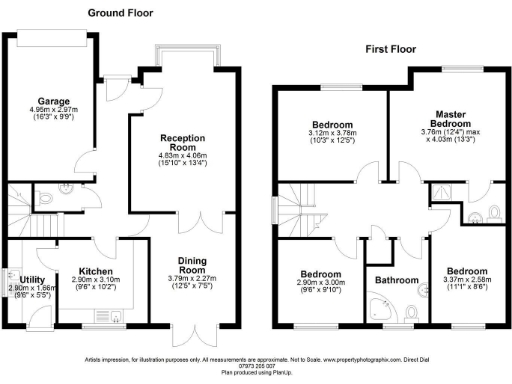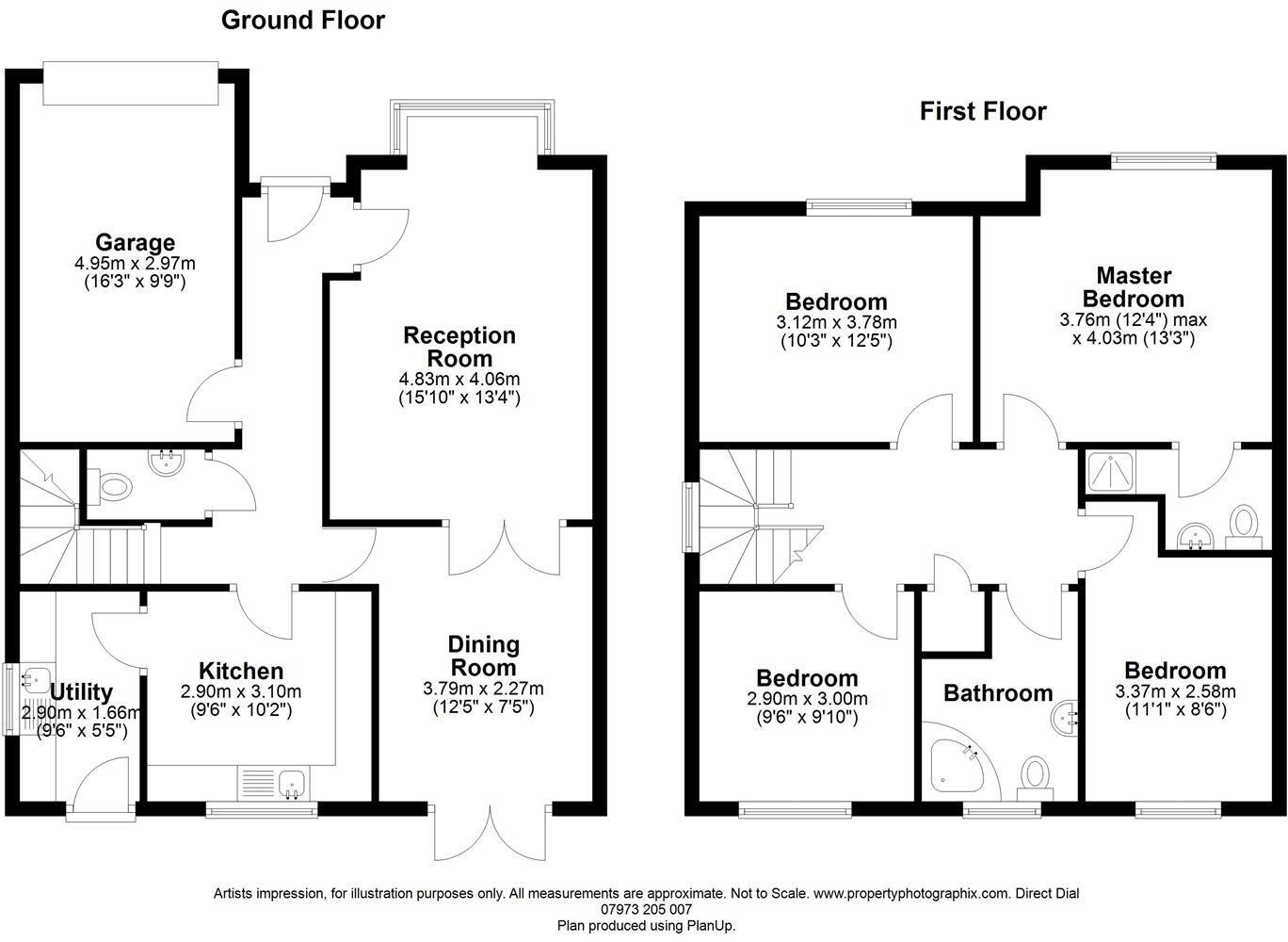Summary - TY NANT GLYNDYFRDWY CORWEN LL21 9HB
4 bed 3 bath Detached
Detached four-bedroom family home with valley views, garage, sunny garden and no onward chain.
Four double bedrooms, master with en-suite
A substantial four-double-bedroom detached family house set at the end of a small cul-de-sac, offering far-reaching valley views to the front and farmland to the rear. The principal reception flows from a bay-windowed lounge into a dining room with French doors onto a sunny, enclosed rear garden — a practical layout for family life and entertaining.
The house is well appointed with a fitted kitchen, matching utility room, cloakroom, master bedroom with en-suite and integral garage with private drive and parking. Built in the early 2000s, the property benefits from double glazing and a part-boarded roof space with power and light.
Important points to note: heating is oil-fired with an external oil tank and there is a separate propane gas tank for the hob; the EPC is D (68). Council tax banding is above average for the area. The property is offered chain free and has no reported flood risk, but the wider neighbourhood shows higher deprivation indices which some buyers may want to review.
This home suits families seeking rural village living within commuting distance of larger centres, or buyers wanting a move-in-ready house with scope for cosmetic improvement. The plot is a decent size for the locality, though the internal overall floor area is modest at about 1,094 sq ft.
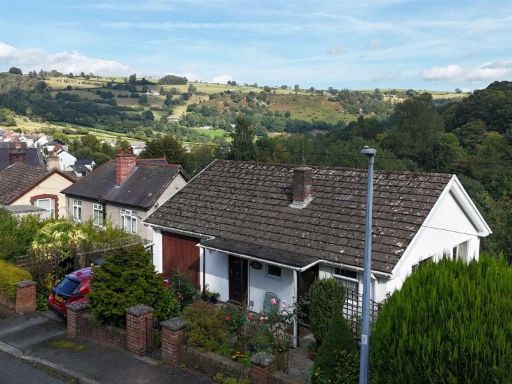 4 bedroom detached house for sale in Cae Plas Teg, Glyn Ceiriog, LL20 — £295,000 • 4 bed • 1 bath • 1131 ft²
4 bedroom detached house for sale in Cae Plas Teg, Glyn Ceiriog, LL20 — £295,000 • 4 bed • 1 bath • 1131 ft²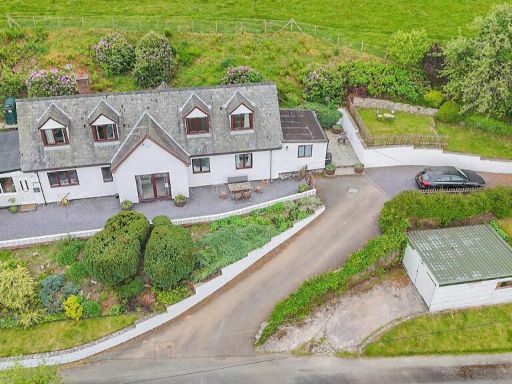 4 bedroom detached house for sale in Glyndyfrdwy, Corwen, LL21 — £375,000 • 4 bed • 2 bath • 722 ft²
4 bedroom detached house for sale in Glyndyfrdwy, Corwen, LL21 — £375,000 • 4 bed • 2 bath • 722 ft²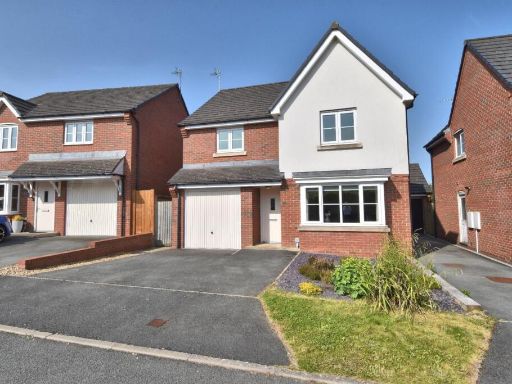 4 bedroom detached house for sale in Trem Y Grug, Llandegla, Wrexham, LL11 — £300,000 • 4 bed • 2 bath • 1180 ft²
4 bedroom detached house for sale in Trem Y Grug, Llandegla, Wrexham, LL11 — £300,000 • 4 bed • 2 bath • 1180 ft²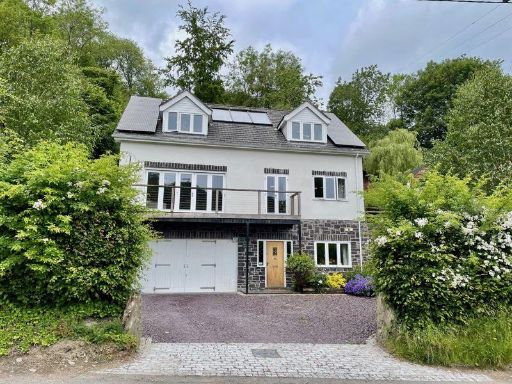 4 bedroom detached house for sale in Glyn Ceiriog, Near Llangollen, LL20 — £500,000 • 4 bed • 3 bath • 2638 ft²
4 bedroom detached house for sale in Glyn Ceiriog, Near Llangollen, LL20 — £500,000 • 4 bed • 3 bath • 2638 ft²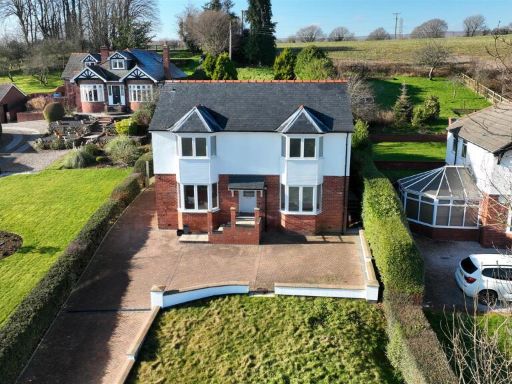 4 bedroom detached house for sale in Wrexham Road, Pentre Bychan, LL14 — £450,000 • 4 bed • 2 bath • 1561 ft²
4 bedroom detached house for sale in Wrexham Road, Pentre Bychan, LL14 — £450,000 • 4 bed • 2 bath • 1561 ft²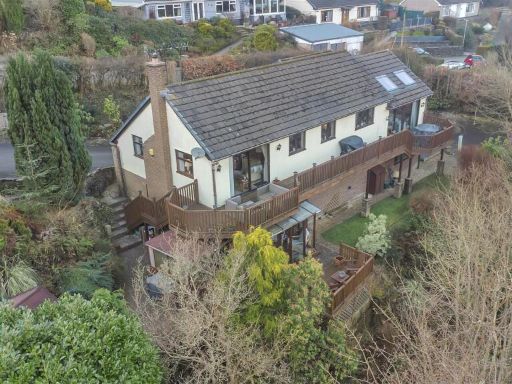 4 bedroom detached house for sale in Nantyr Road, Glyn Ceiriog, LL20 — £500,000 • 4 bed • 2 bath • 2188 ft²
4 bedroom detached house for sale in Nantyr Road, Glyn Ceiriog, LL20 — £500,000 • 4 bed • 2 bath • 2188 ft²