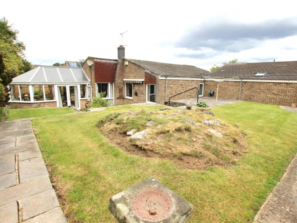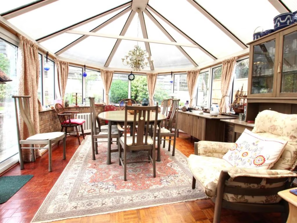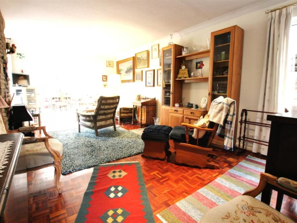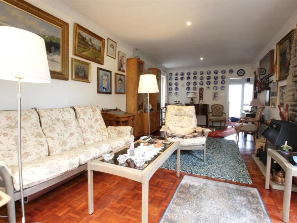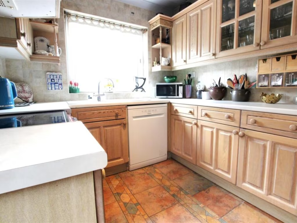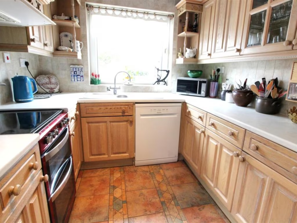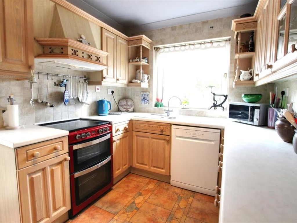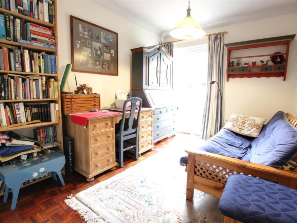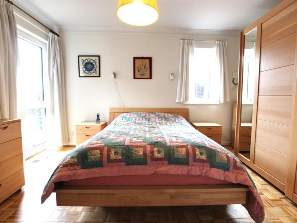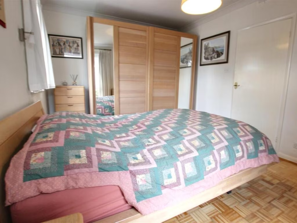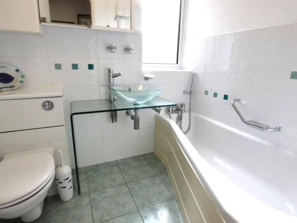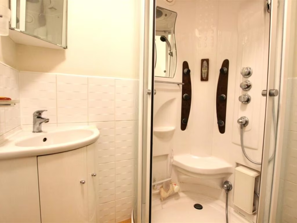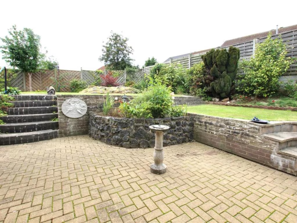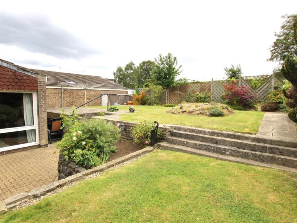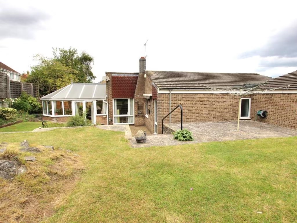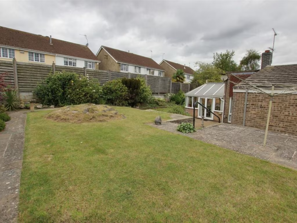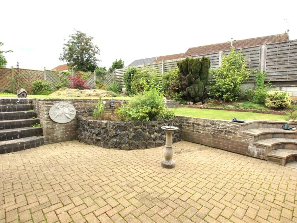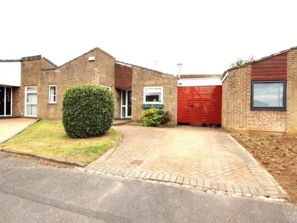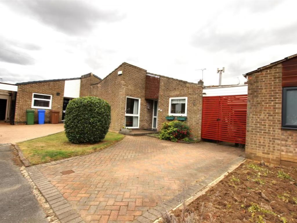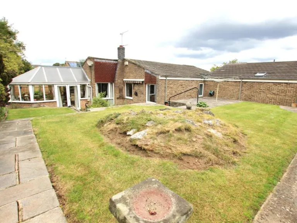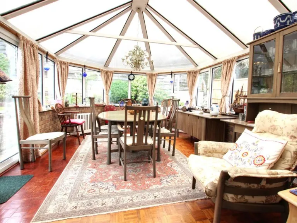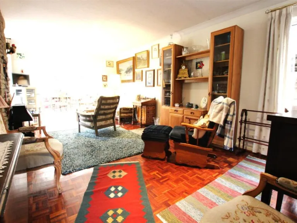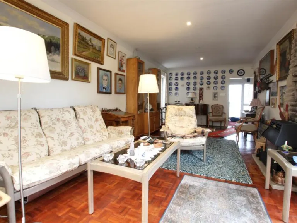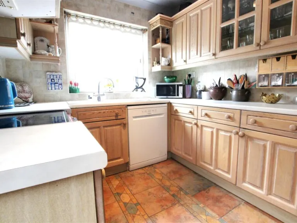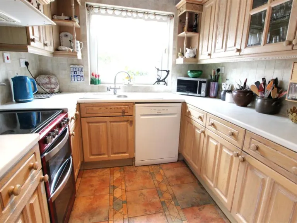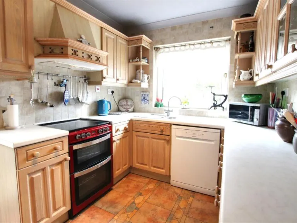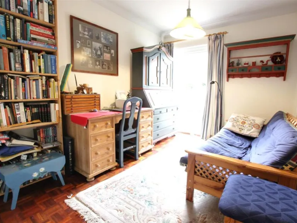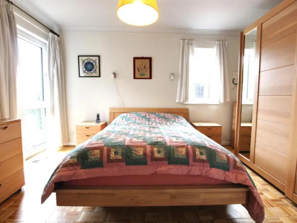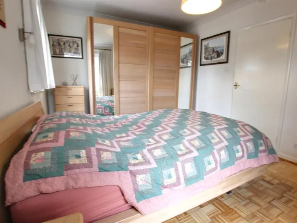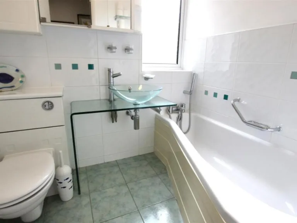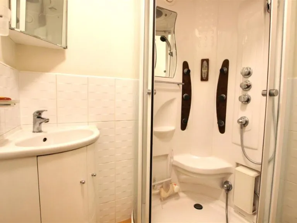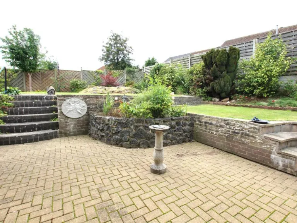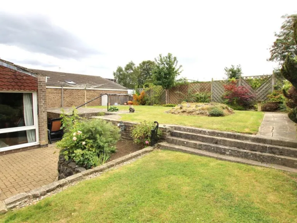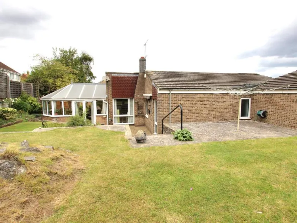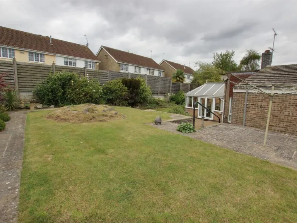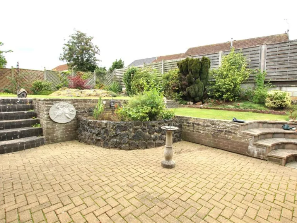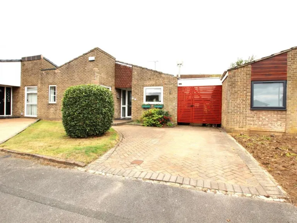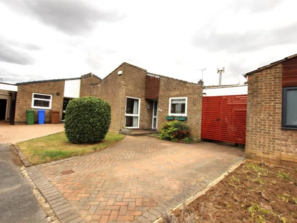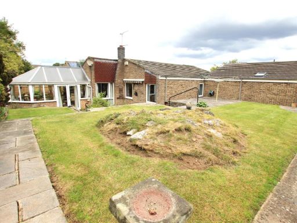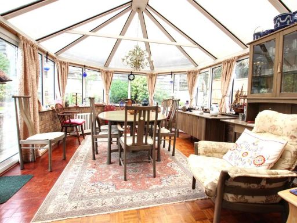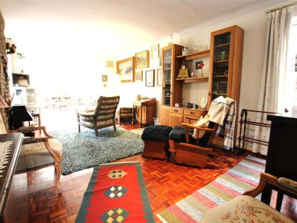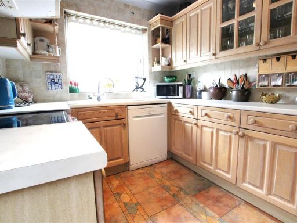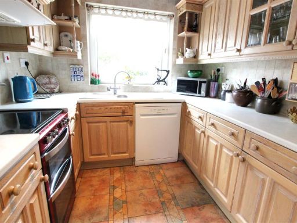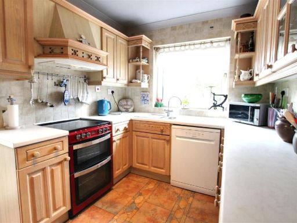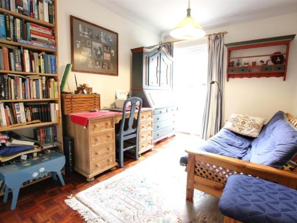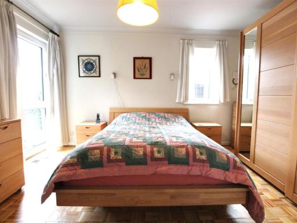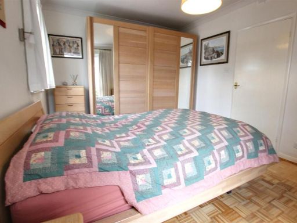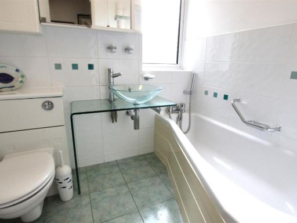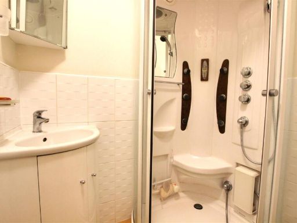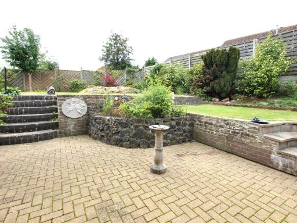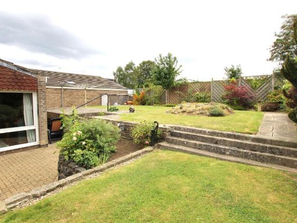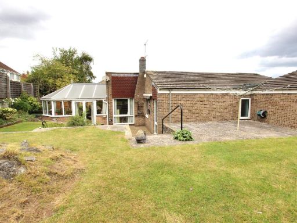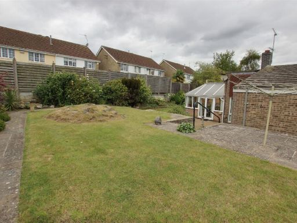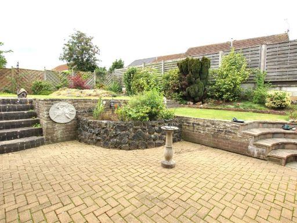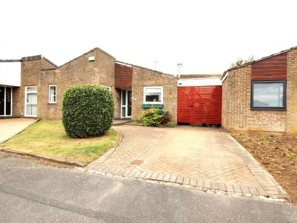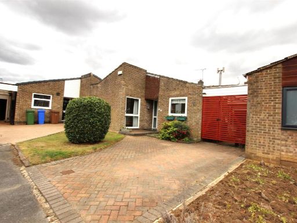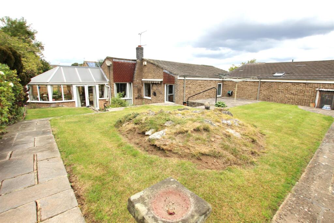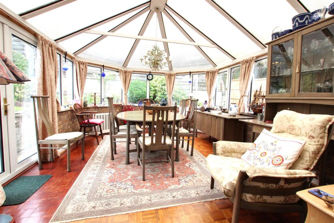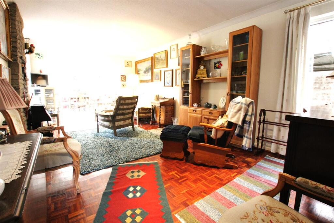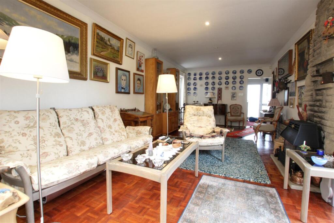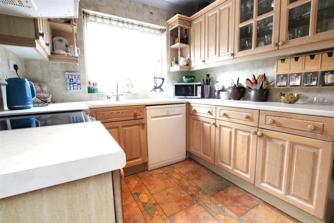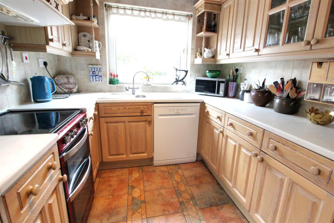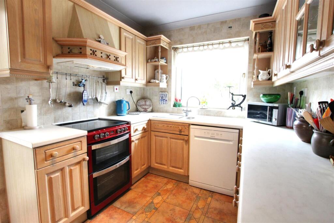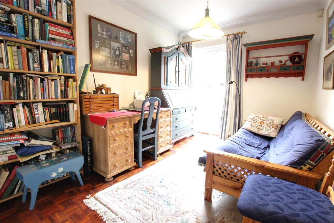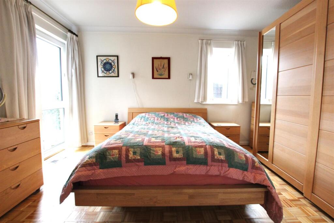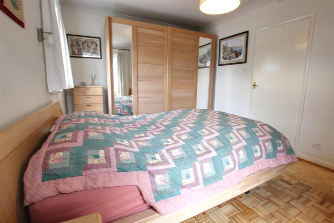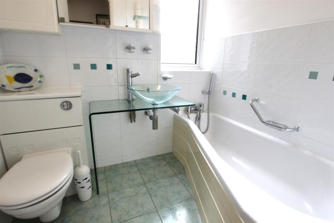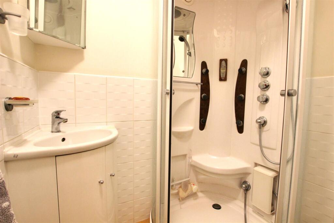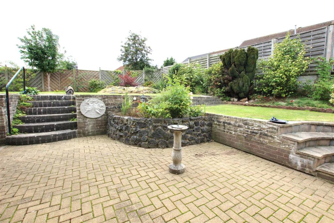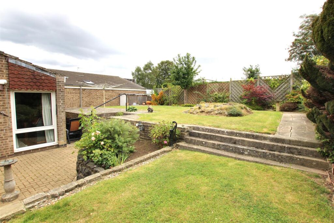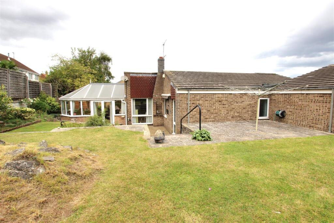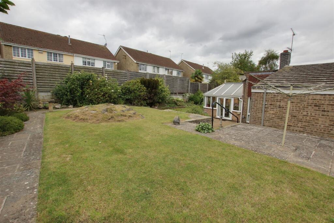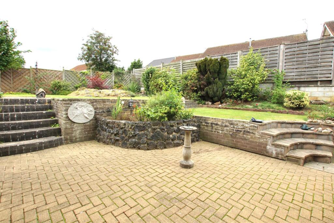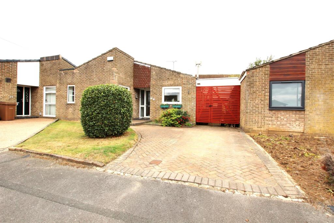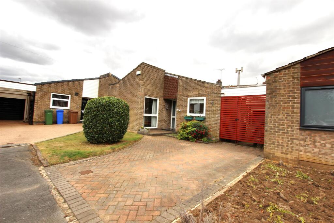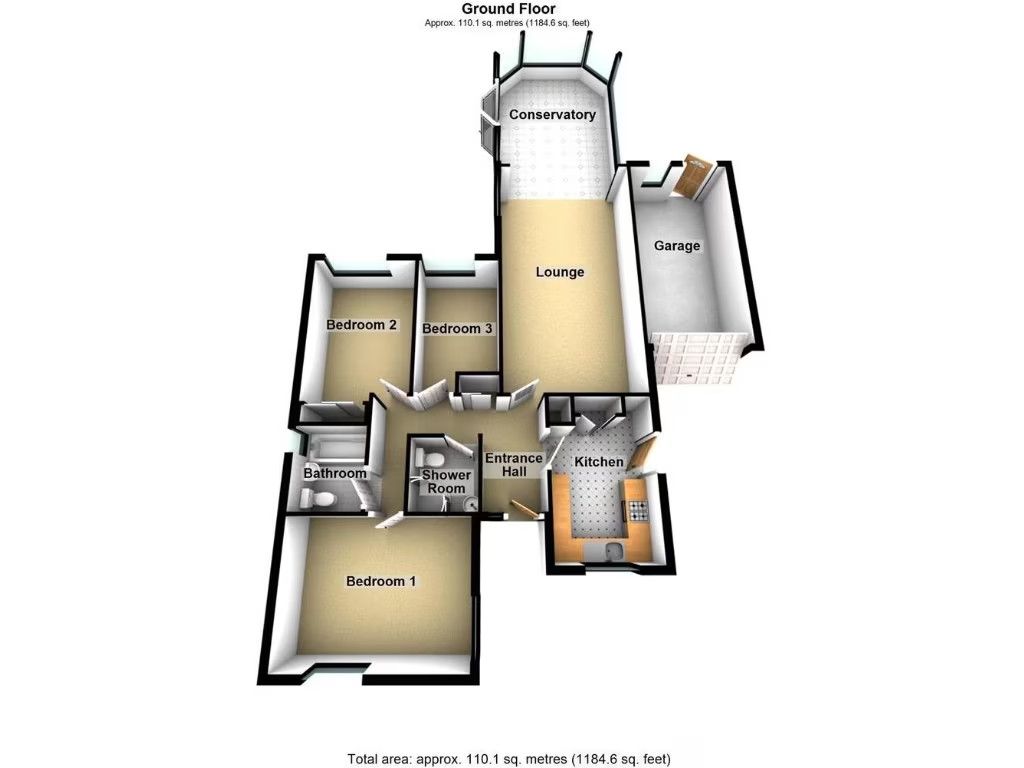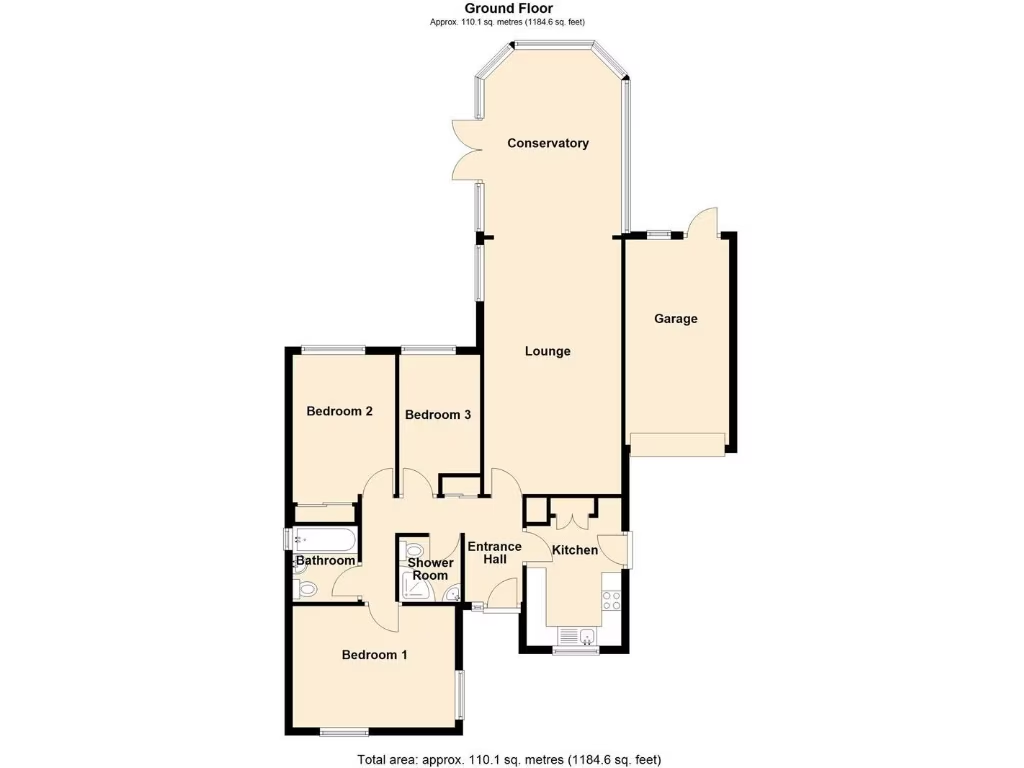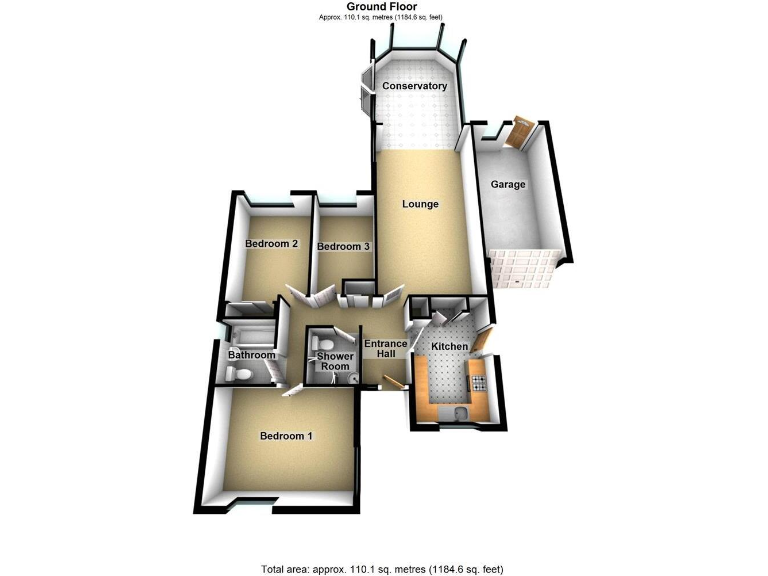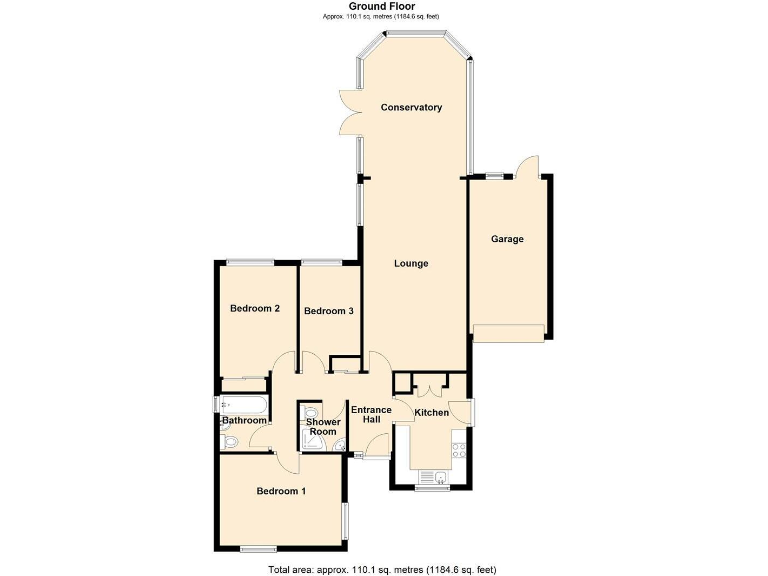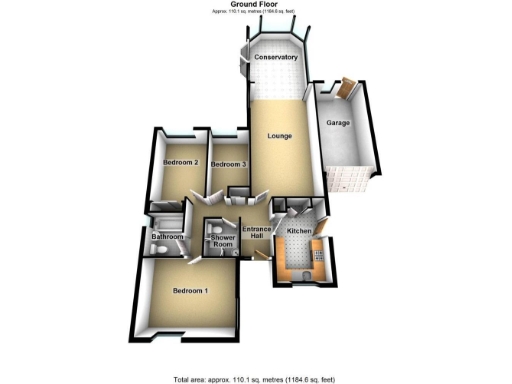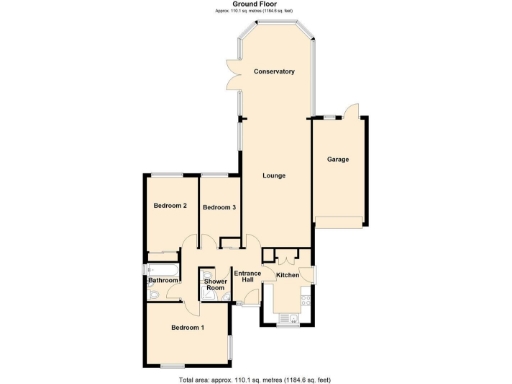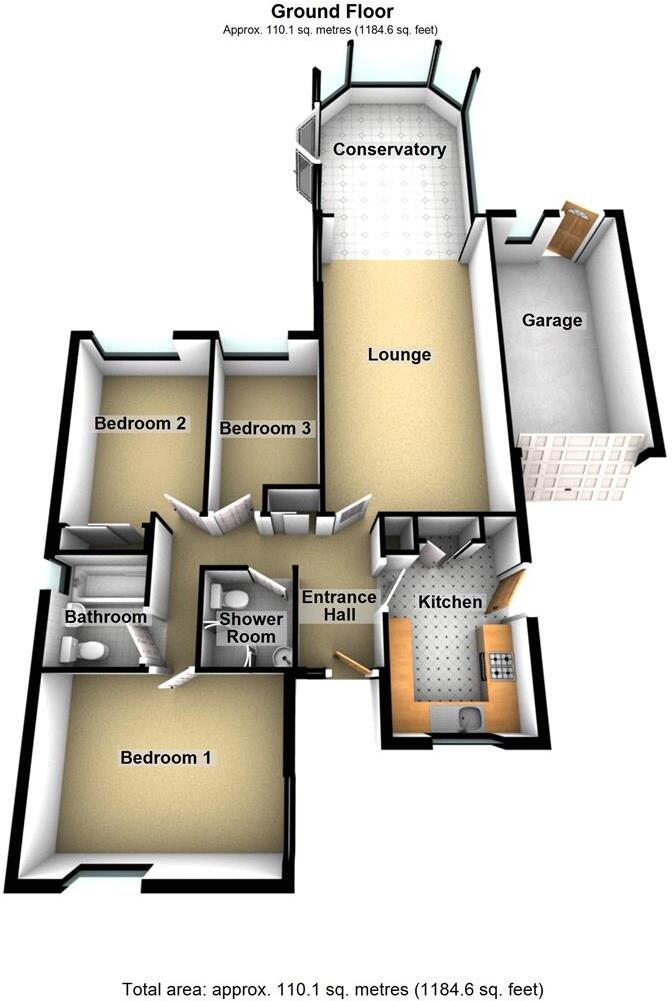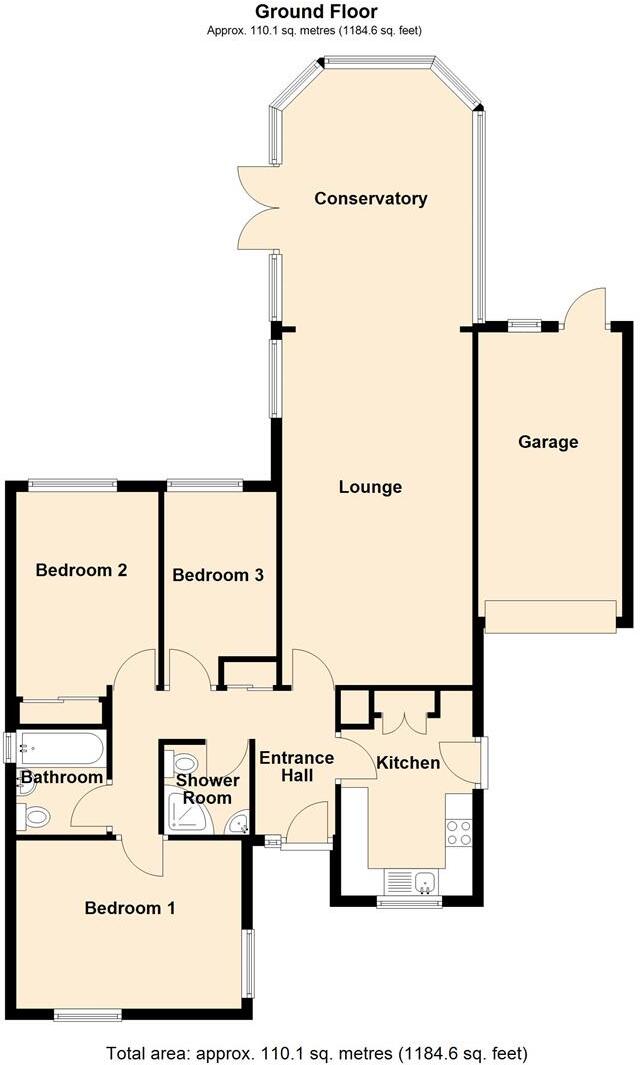Summary - 23, PRIORY CLOSE HU14 3QS
3 bed 2 bath Semi-Detached
Extended three-bed bungalow with south garden, garage and no onward chain.
Deceptively spacious single-storey layout with three bedrooms
Set in the heart of Swanland village, this extended three-bedroom bungalow offers spacious single-floor living and immediate convenience. The open-plan lounge, dining area and full-width sun room create a bright, south-facing living space that flows directly to a private patio and garden.
Practical features include a driveway, internal carport and a single garage with power and lighting, plus two bathrooms and generous storage. The property is offered with no onward chain and occupies a discreet corner plot within a peaceful cul-de-sac — attractive to downsizers or buyers seeking easy, village-centre living.
The house requires cosmetic updating and some renovation; parquet floors and original mid-century details remain but many fittings are dated. Construction dates from the late 1960s/early 1970s with cavity walls assumed uninsulated; double glazing is present though install date is unknown. A survey is recommended to confirm condition and to consider potential remodelling or extension (subject to planning).
Overall this bungalow is a solid, well-located home with scope to modernise and add value. Its single-storey layout, south garden and garage/carport make it particularly suitable for downsizers or anyone wanting convenient, village living with room to personalise.
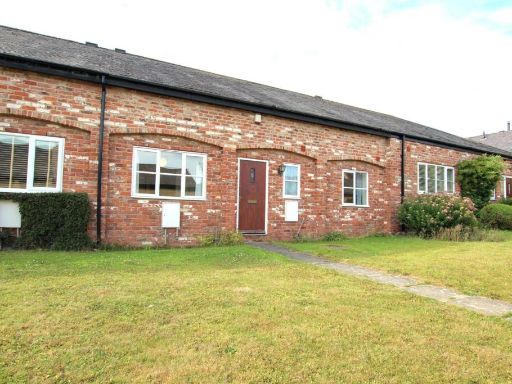 2 bedroom bungalow for sale in Easenby Close, Swanland, HU14 — £249,950 • 2 bed • 1 bath • 958 ft²
2 bedroom bungalow for sale in Easenby Close, Swanland, HU14 — £249,950 • 2 bed • 1 bath • 958 ft²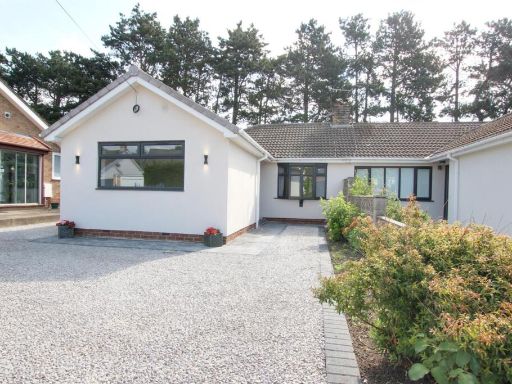 2 bedroom semi-detached bungalow for sale in Queensbury Way, Swanland, HU14 — £289,950 • 2 bed • 1 bath • 742 ft²
2 bedroom semi-detached bungalow for sale in Queensbury Way, Swanland, HU14 — £289,950 • 2 bed • 1 bath • 742 ft²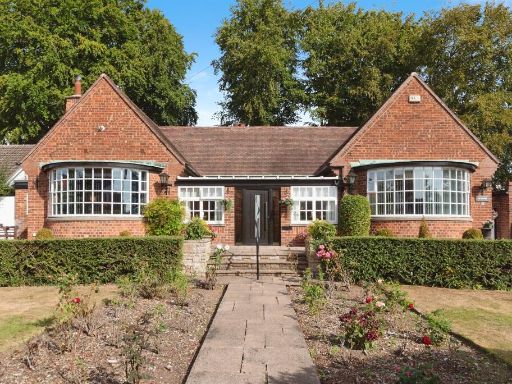 3 bedroom detached bungalow for sale in West End, Swanland, North Ferriby, HU14 — £550,000 • 3 bed • 2 bath • 2067 ft²
3 bedroom detached bungalow for sale in West End, Swanland, North Ferriby, HU14 — £550,000 • 3 bed • 2 bath • 2067 ft²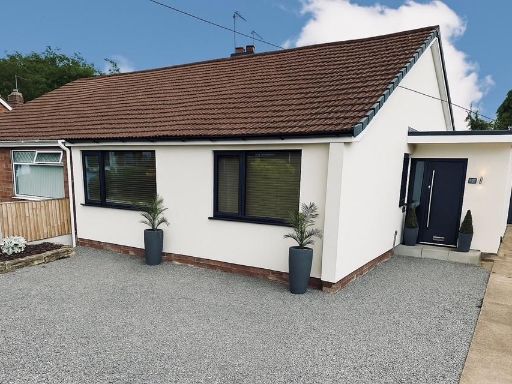 2 bedroom semi-detached bungalow for sale in Queensbury Way, Swanland, HU14 — £284,950 • 2 bed • 1 bath • 754 ft²
2 bedroom semi-detached bungalow for sale in Queensbury Way, Swanland, HU14 — £284,950 • 2 bed • 1 bath • 754 ft²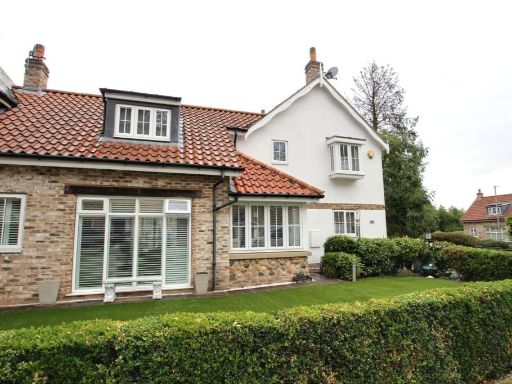 3 bedroom terraced house for sale in St. Marys Walk, Swanland, HU14 — £340,000 • 3 bed • 2 bath • 1377 ft²
3 bedroom terraced house for sale in St. Marys Walk, Swanland, HU14 — £340,000 • 3 bed • 2 bath • 1377 ft²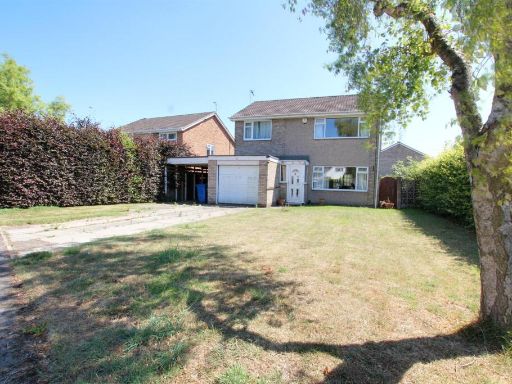 4 bedroom detached house for sale in Wauldby View, Swanland, HU14 — £325,000 • 4 bed • 1 bath • 1130 ft²
4 bedroom detached house for sale in Wauldby View, Swanland, HU14 — £325,000 • 4 bed • 1 bath • 1130 ft²