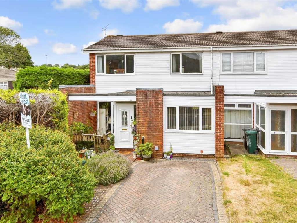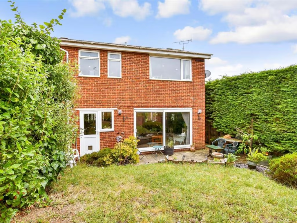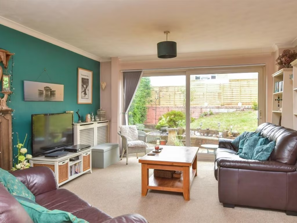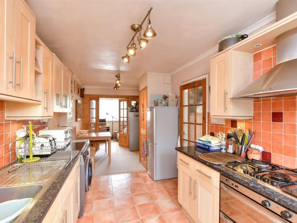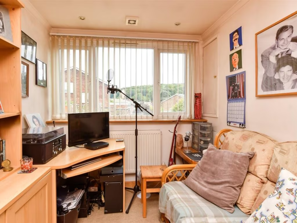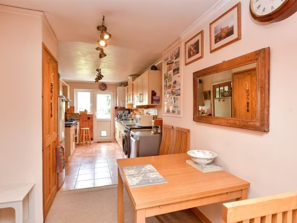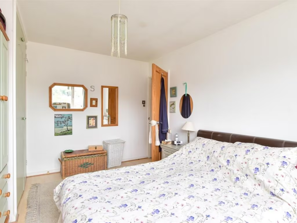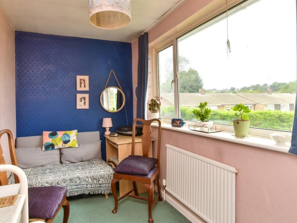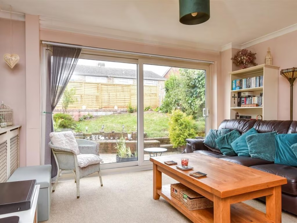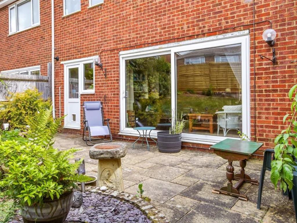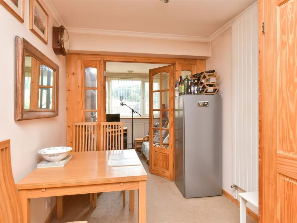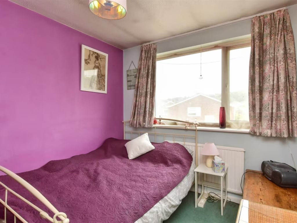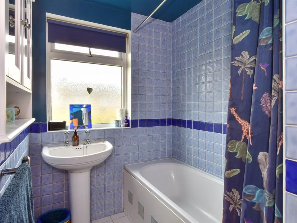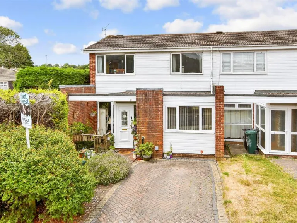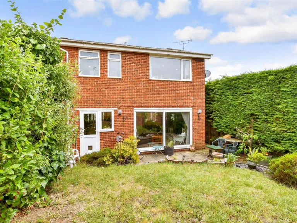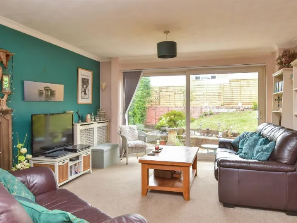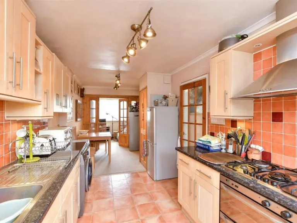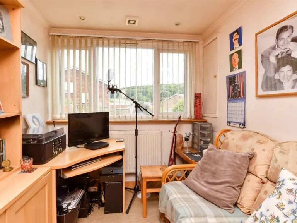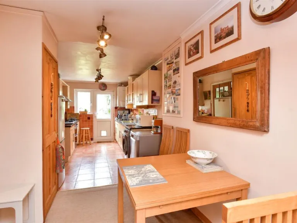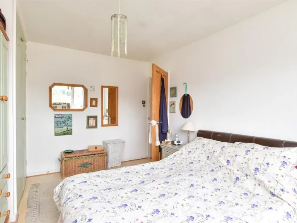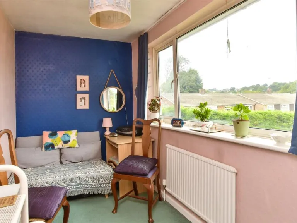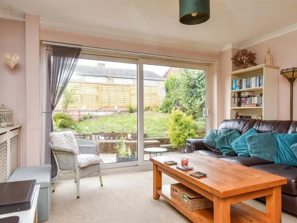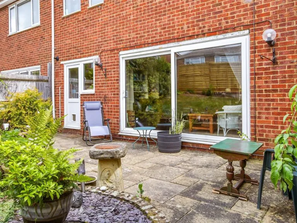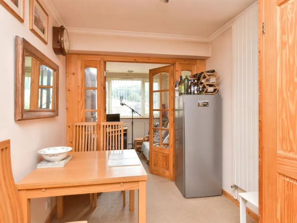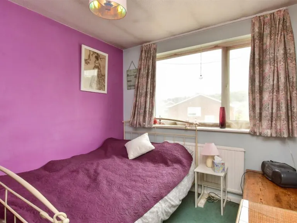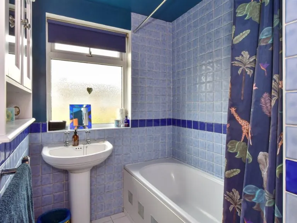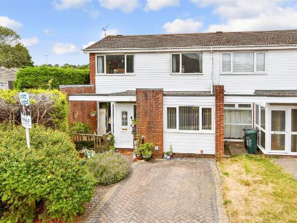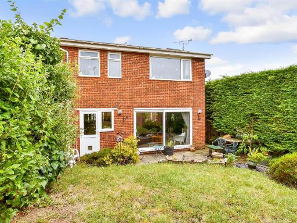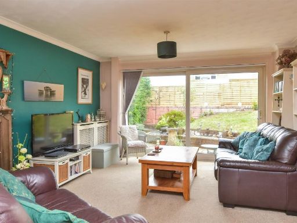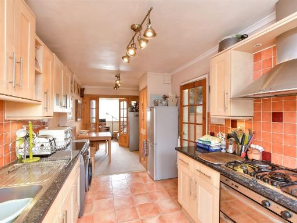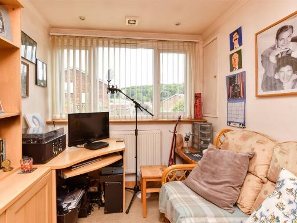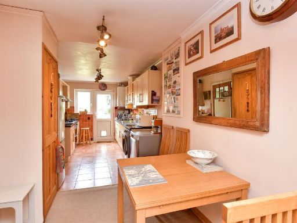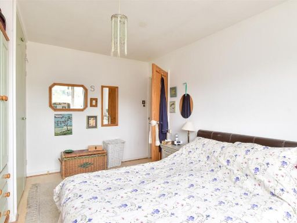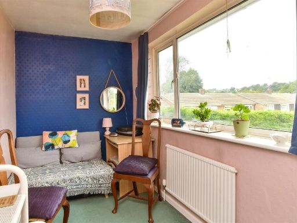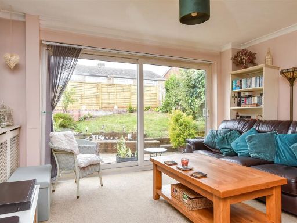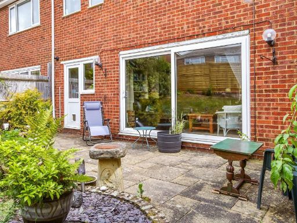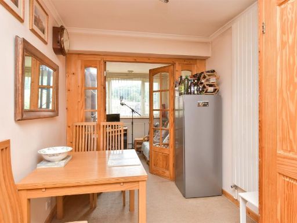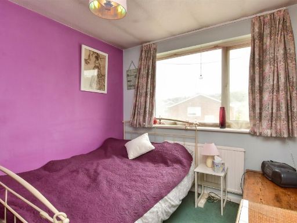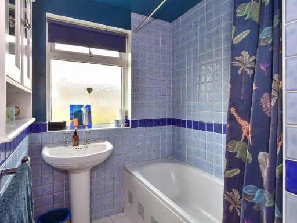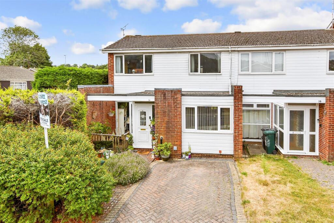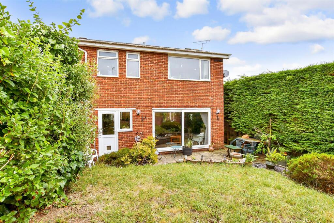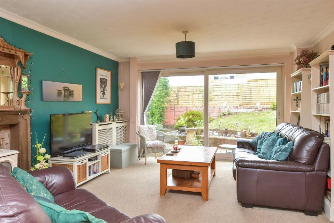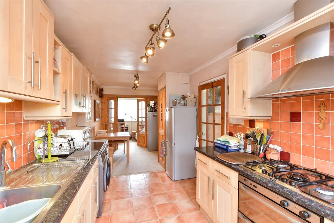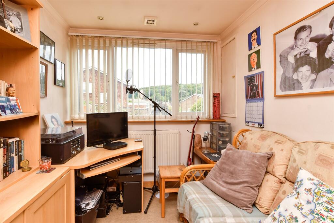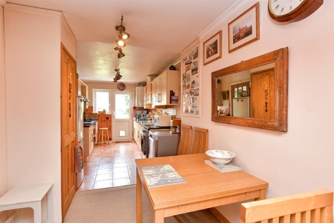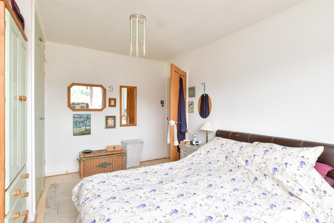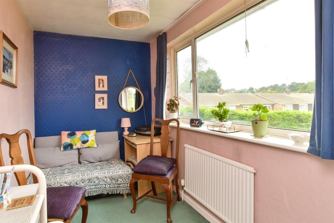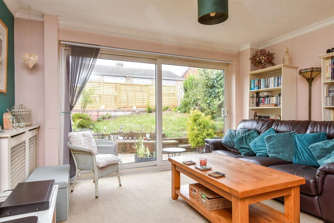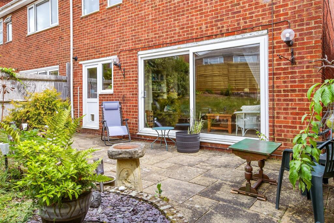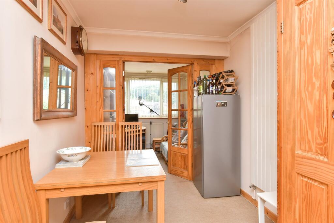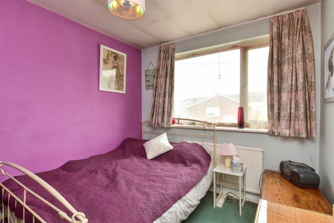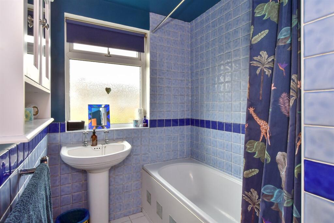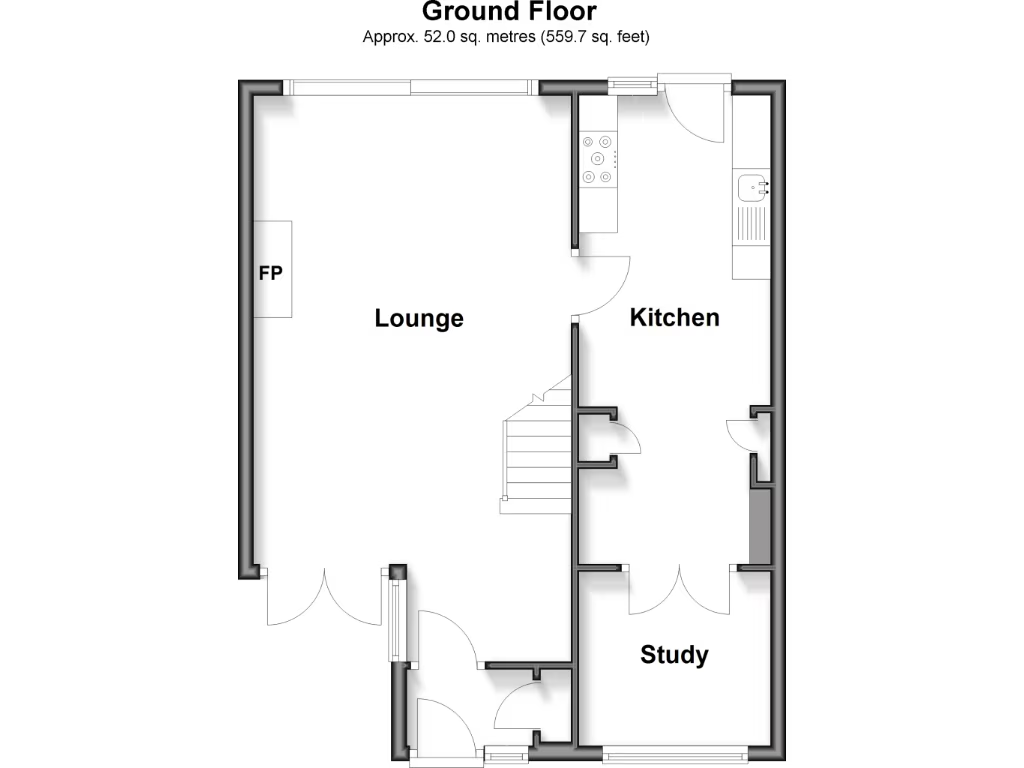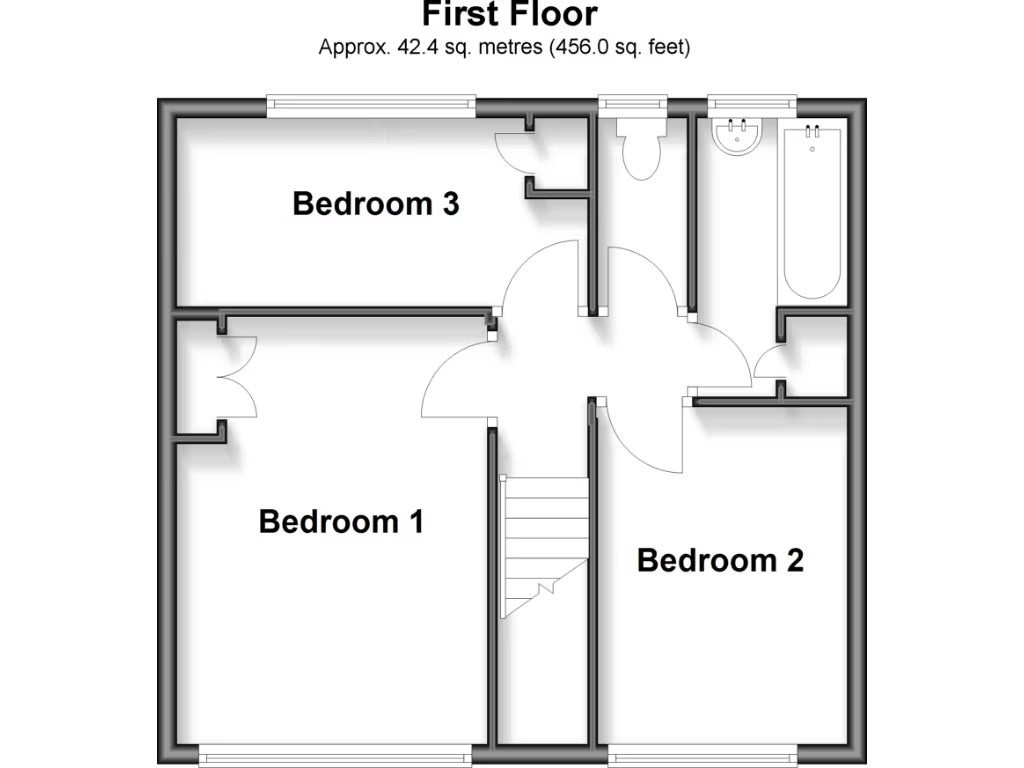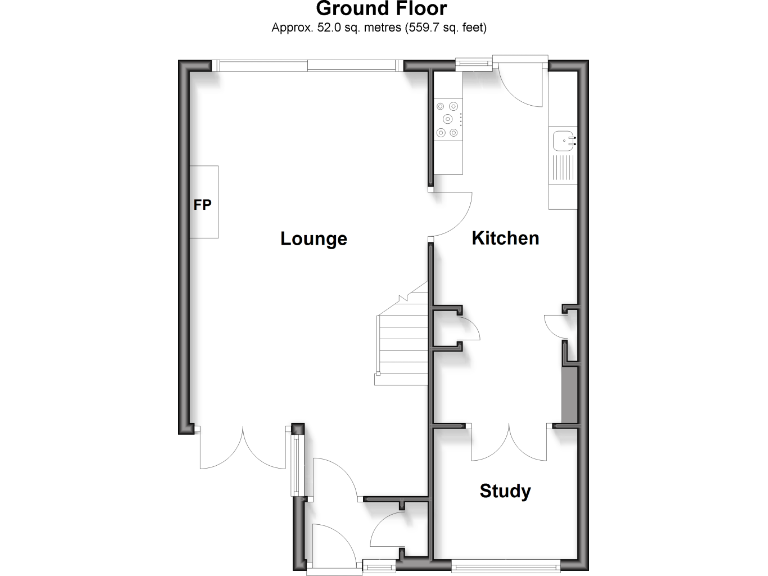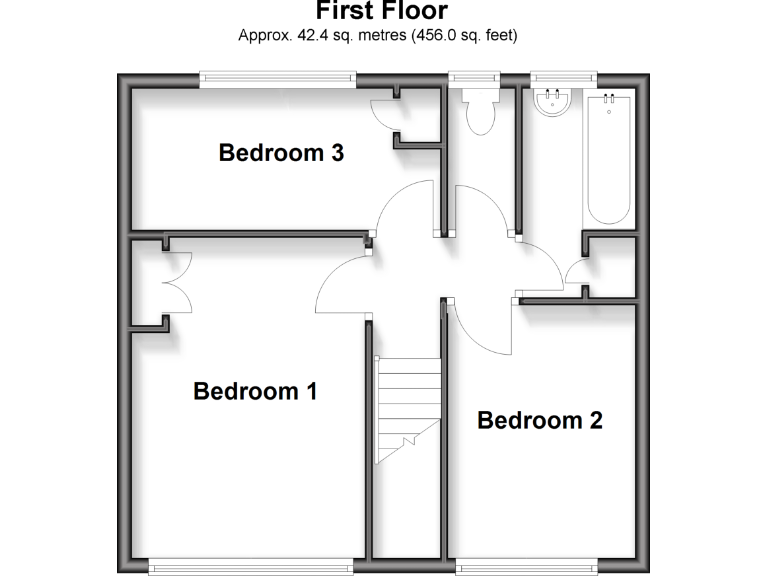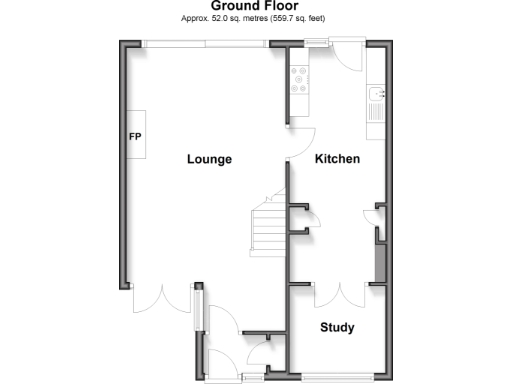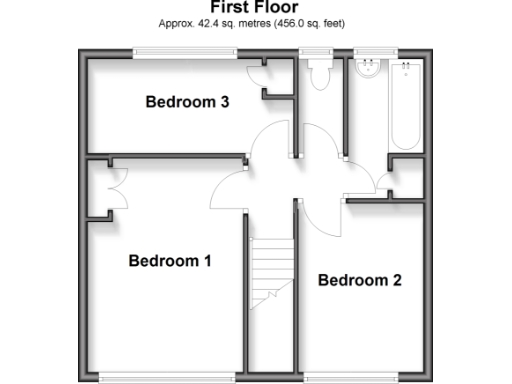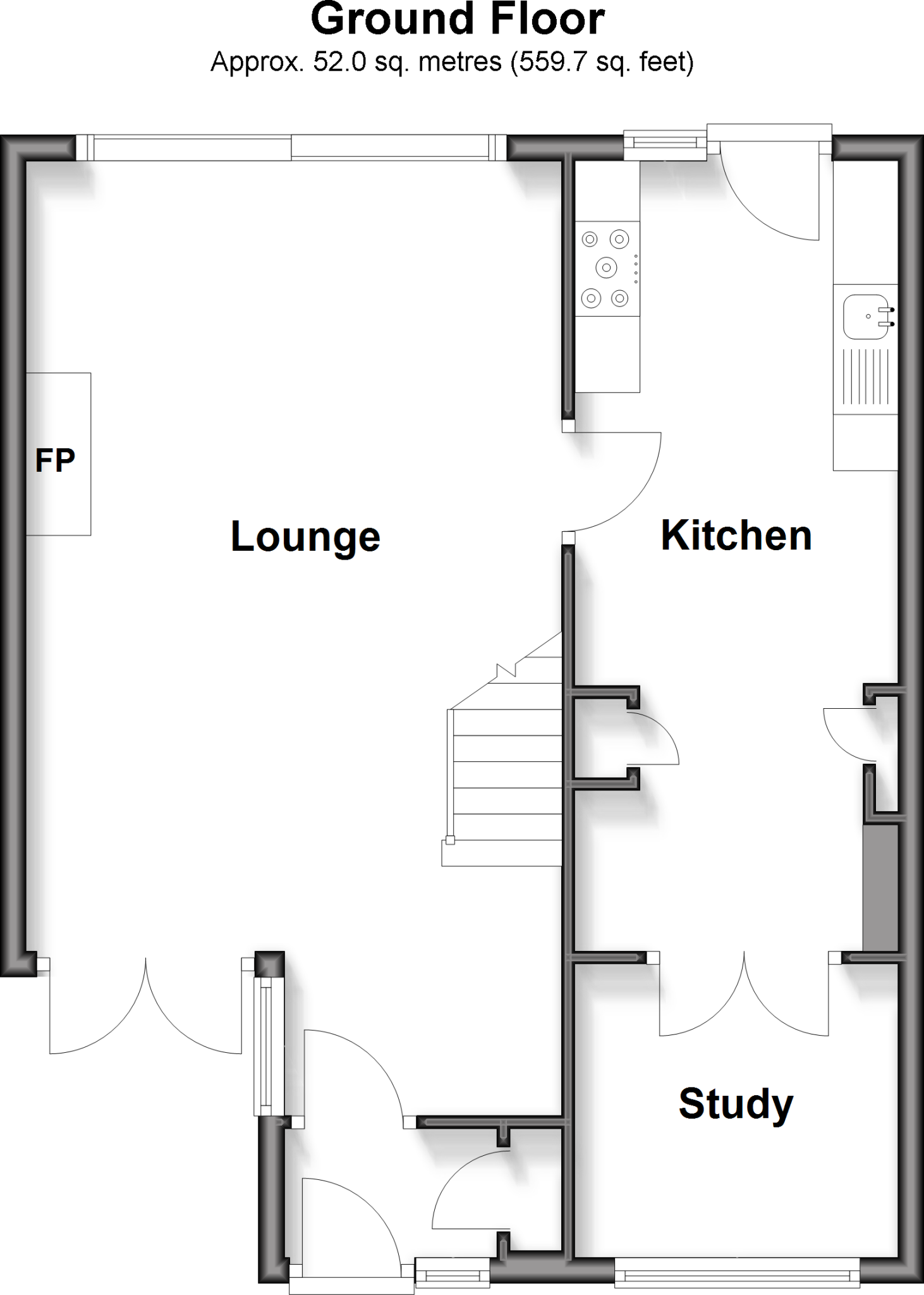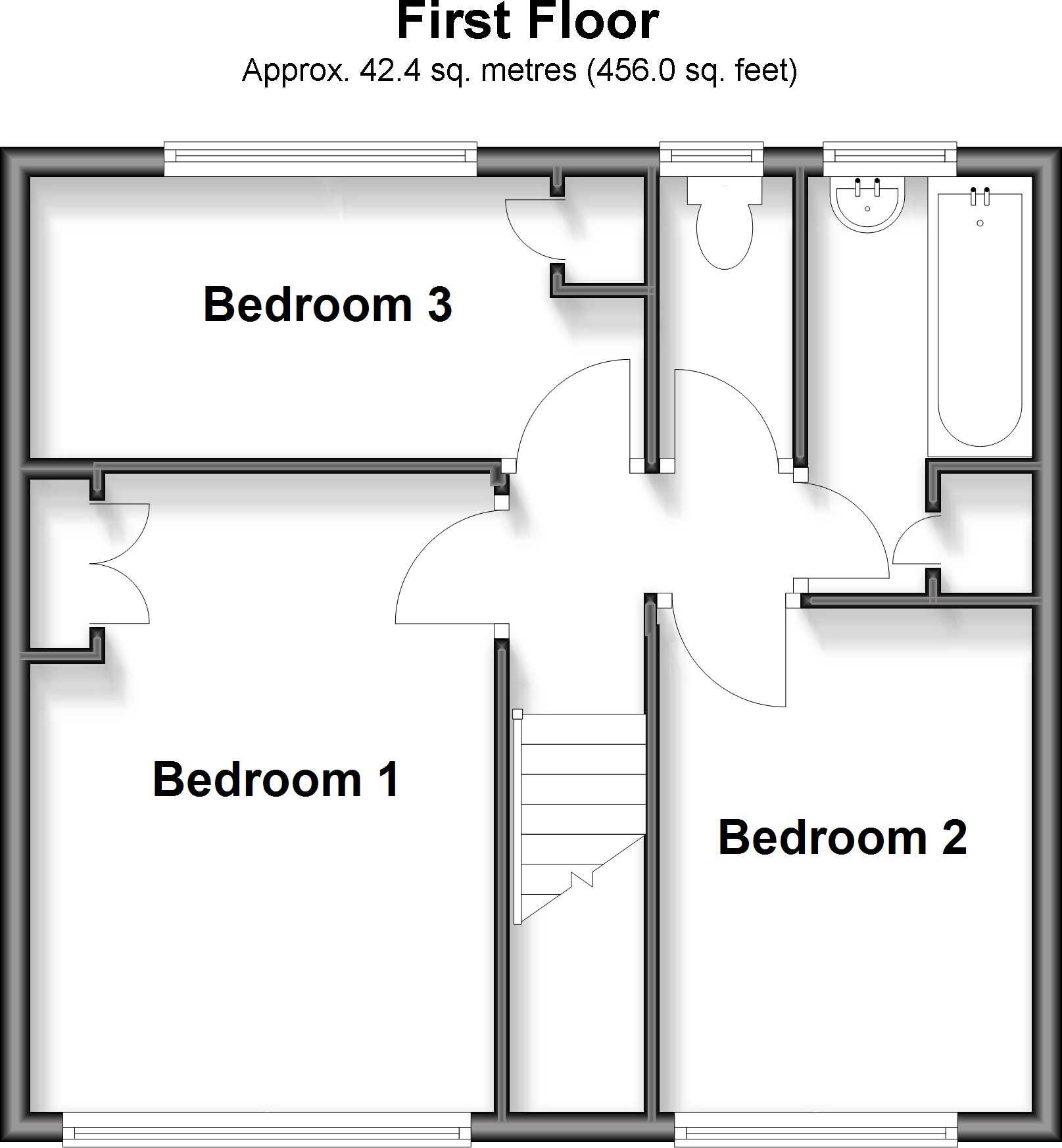Summary - 34 OVERHILL GARDENS BRIGHTON BN1 8ND
3 bed 1 bath End of Terrace
Spacious three-bedroom close with driveway, garden and excellent commuter links.
Generous lounge with feature fireplace and large garden doors
Handy study/extended area ideal for home office or playroom
Private driveway plus free on-street parking in a quiet close
Good-sized bedrooms; single family bathroom upstairs
Small plot with patio and lawn, plus useful side access
Built 1967–1975; mid-century character throughout
Double glazing installed pre-2002; may need upgrading
Cavity walls as built with no added insulation (assumed)
Set on a quiet cul-de-sac in Overhill Gardens, this three-bedroom end-of-terrace offers a comfortable family layout with practical parking and easy commuting. The generous lounge features a feature fireplace and large doors that open onto a quaint rear garden and patio — ideal for relaxed indoor-outdoor living. A handy study off the extended kitchen provides flexible space for a home office or playroom.
Upstairs are three good-sized bedrooms and a family bathroom; room proportions suit growing families or those who need guest and workspace. The plot is modest but usefully arranged with side access and a lawned area for children. A private driveway plus free on-street parking remove a frequent urban nuisance.
The house dates from the late 1960s–1970s and retains mid-century character; double glazing was installed before 2002. Construction is cavity-wall as built with no added wall insulation assumed, so buyers should expect potential energy-efficiency upgrades (wall insulation, modern glazing) to reduce heating costs. The heating runs from a mains-gas boiler and radiators.
Location is a key strength: direct access to London Road and quick links to the A23/A27 make commutes straightforward, while several well-rated primary and secondary schools sit nearby. Broadband and mobile signal are both strong. This property suits families seeking a peaceful residential close with easy transport connections, and buyers willing to invest modestly to improve energy performance and modern finishes.
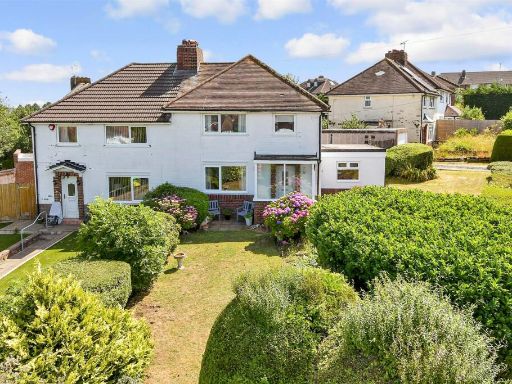 3 bedroom semi-detached house for sale in Woodbourne Avenue, Brighton, East Sussex, BN1 — £525,000 • 3 bed • 1 bath • 1012 ft²
3 bedroom semi-detached house for sale in Woodbourne Avenue, Brighton, East Sussex, BN1 — £525,000 • 3 bed • 1 bath • 1012 ft²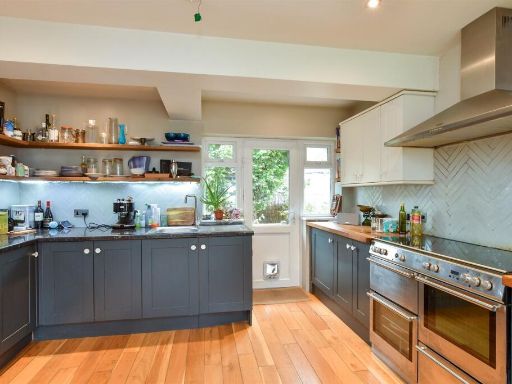 3 bedroom semi-detached house for sale in Carden Crescent, Brighton, East Sussex, BN1 — £450,000 • 3 bed • 2 bath • 1045 ft²
3 bedroom semi-detached house for sale in Carden Crescent, Brighton, East Sussex, BN1 — £450,000 • 3 bed • 2 bath • 1045 ft²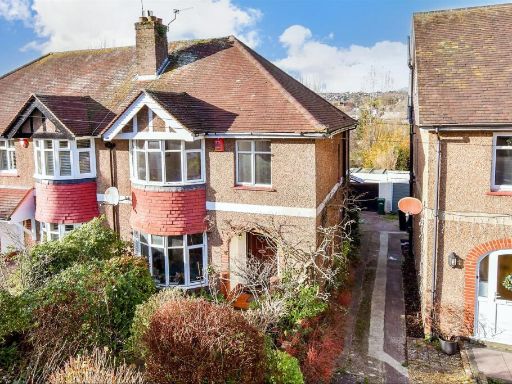 3 bedroom semi-detached house for sale in Graham Avenue, Brighton, East Sussex, BN1 — £600,000 • 3 bed • 1 bath • 784 ft²
3 bedroom semi-detached house for sale in Graham Avenue, Brighton, East Sussex, BN1 — £600,000 • 3 bed • 1 bath • 784 ft²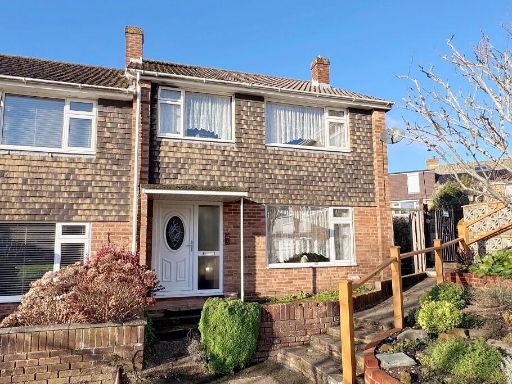 3 bedroom end of terrace house for sale in Brentwood Close, BN1 — £450,000 • 3 bed • 1 bath • 1049 ft²
3 bedroom end of terrace house for sale in Brentwood Close, BN1 — £450,000 • 3 bed • 1 bath • 1049 ft²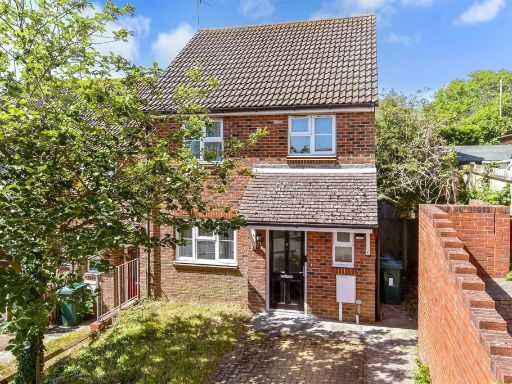 3 bedroom end of terrace house for sale in Downhill View, Brighton, East Sussex, BN2 — £375,000 • 3 bed • 1 bath • 644 ft²
3 bedroom end of terrace house for sale in Downhill View, Brighton, East Sussex, BN2 — £375,000 • 3 bed • 1 bath • 644 ft²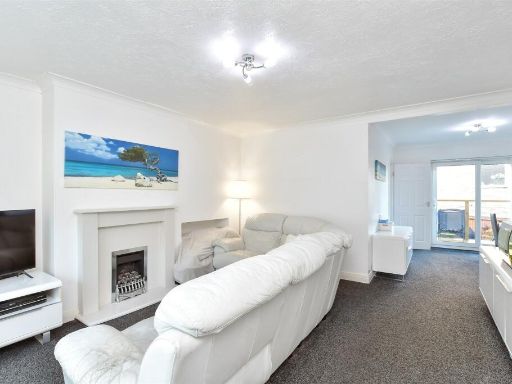 3 bedroom terraced house for sale in Rotherfield Crescent, Hollingbury, Brighton, East Sussex, BN1 — £375,000 • 3 bed • 1 bath • 1346 ft²
3 bedroom terraced house for sale in Rotherfield Crescent, Hollingbury, Brighton, East Sussex, BN1 — £375,000 • 3 bed • 1 bath • 1346 ft²