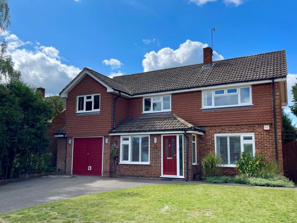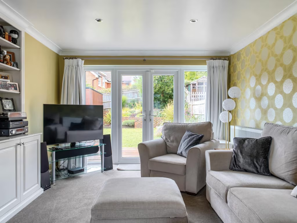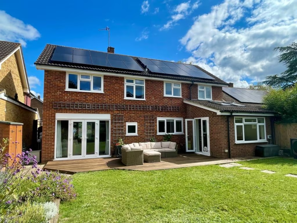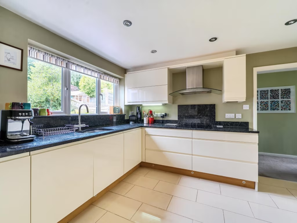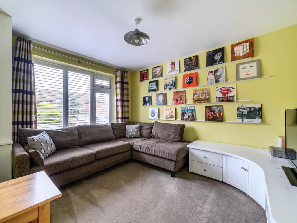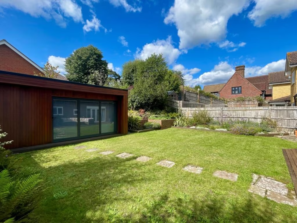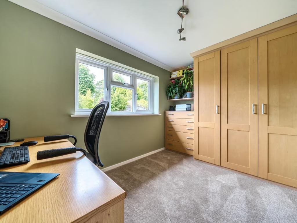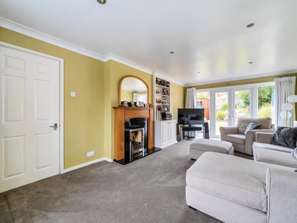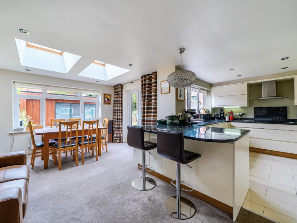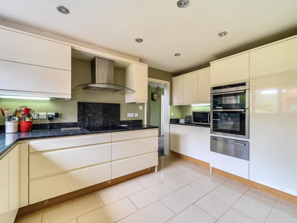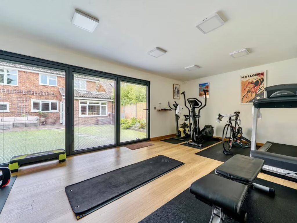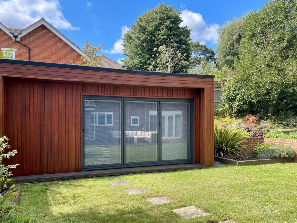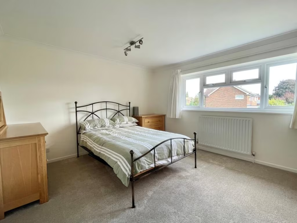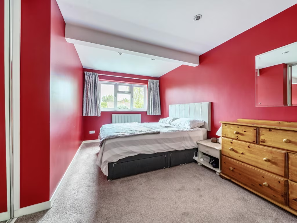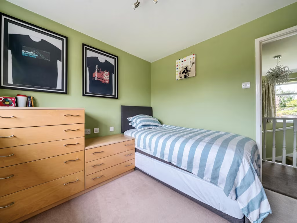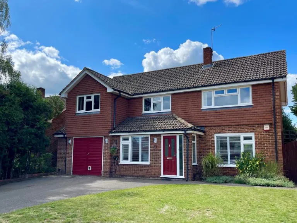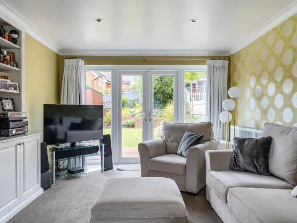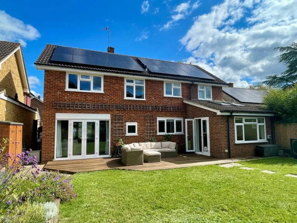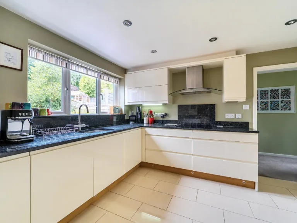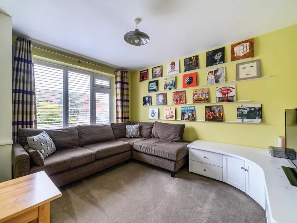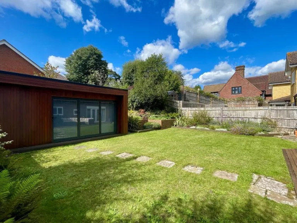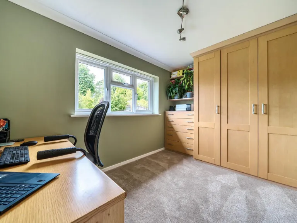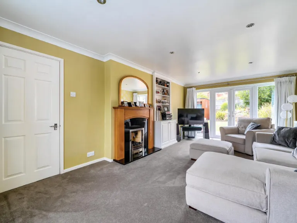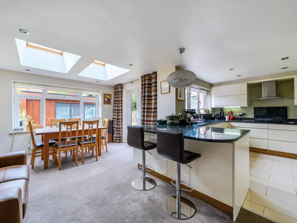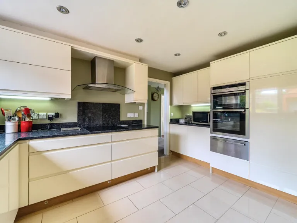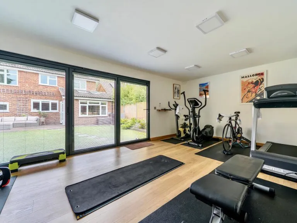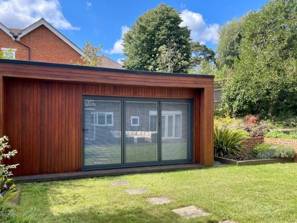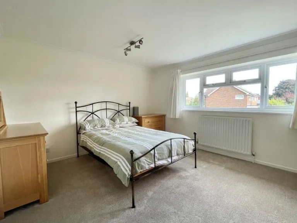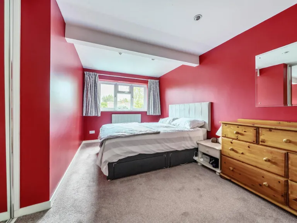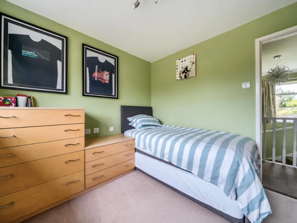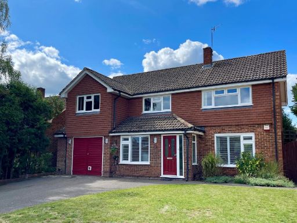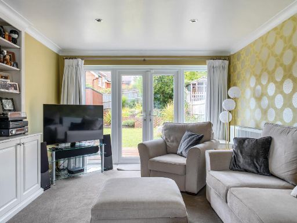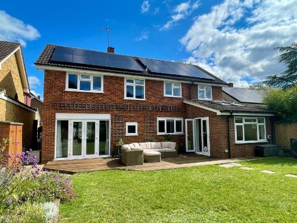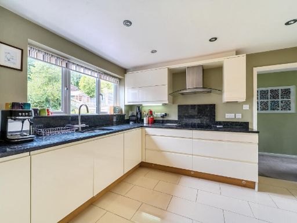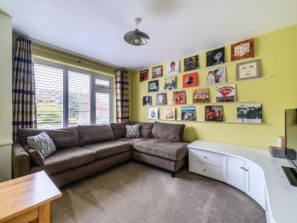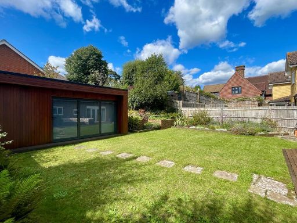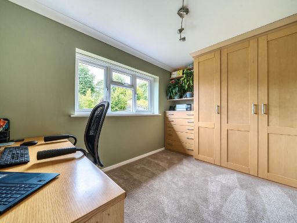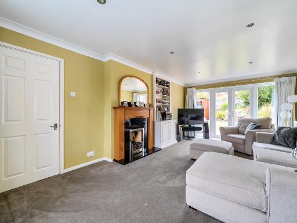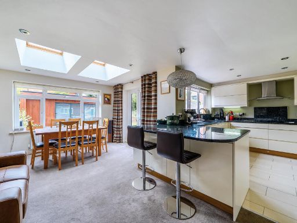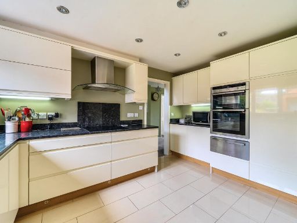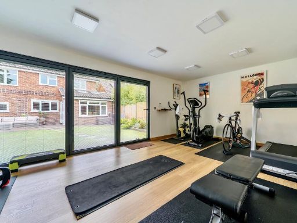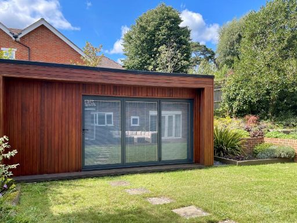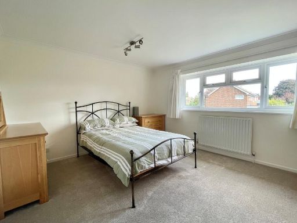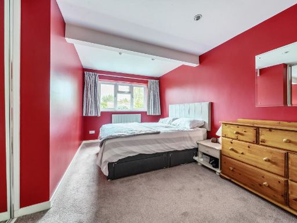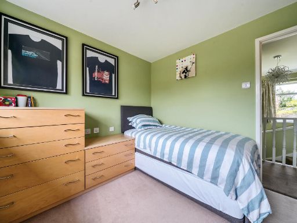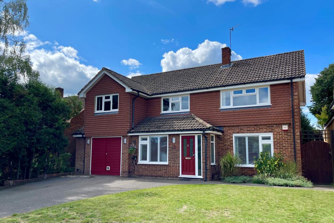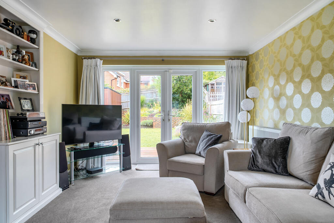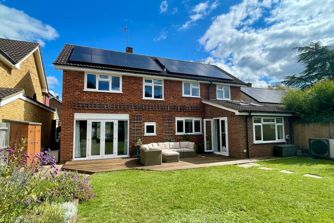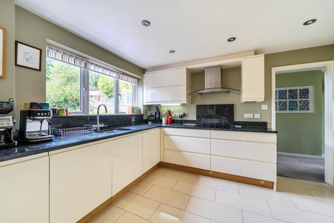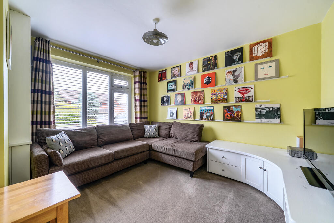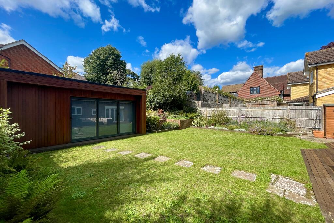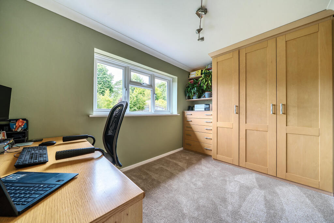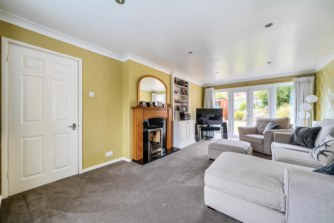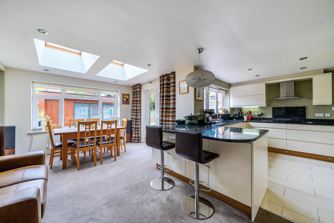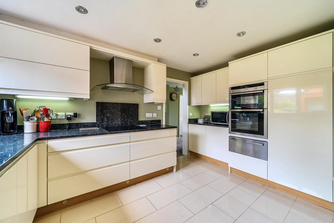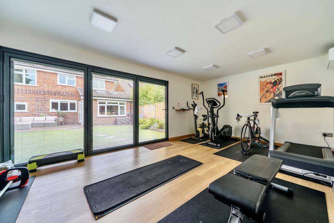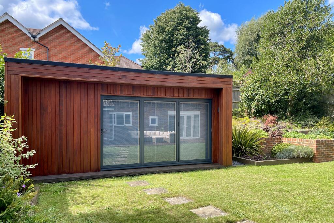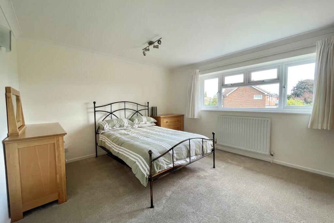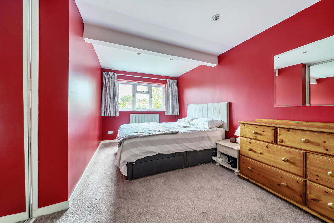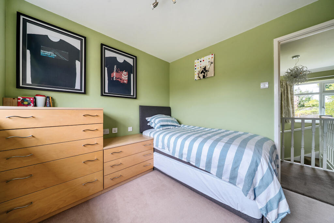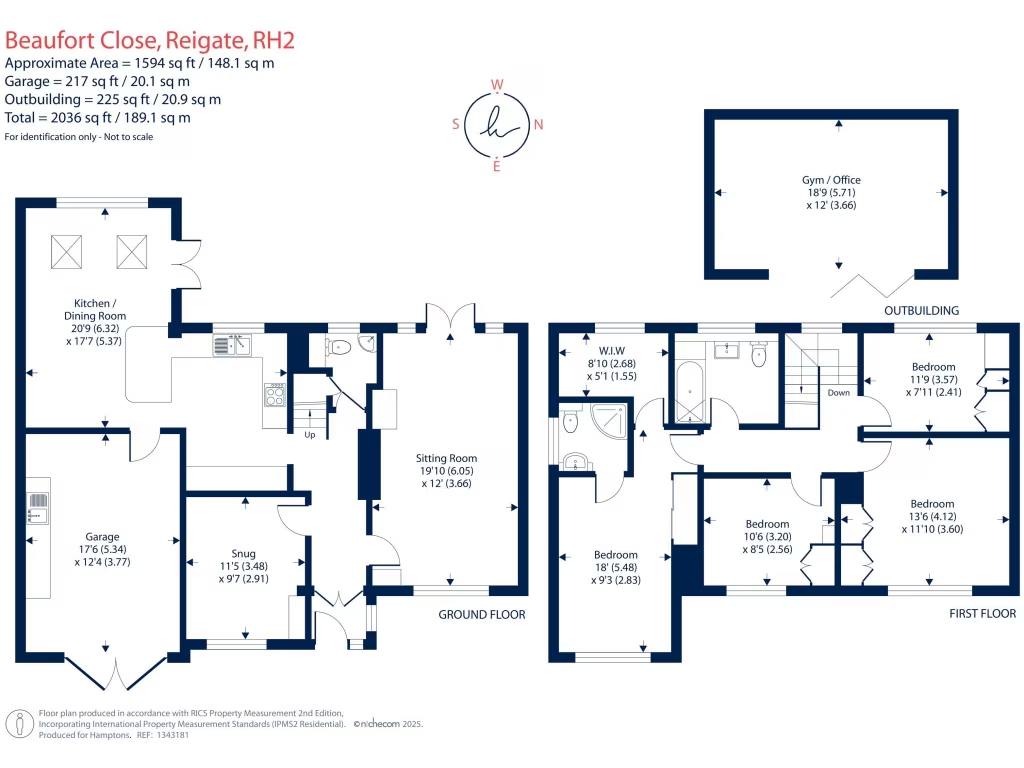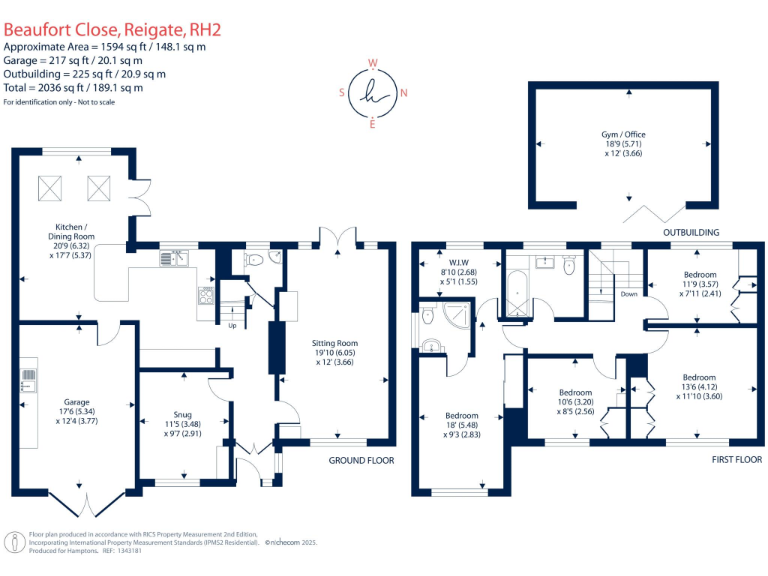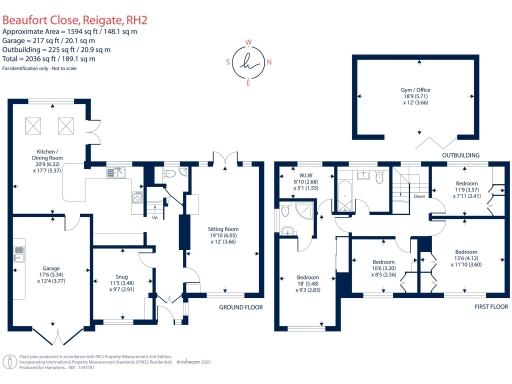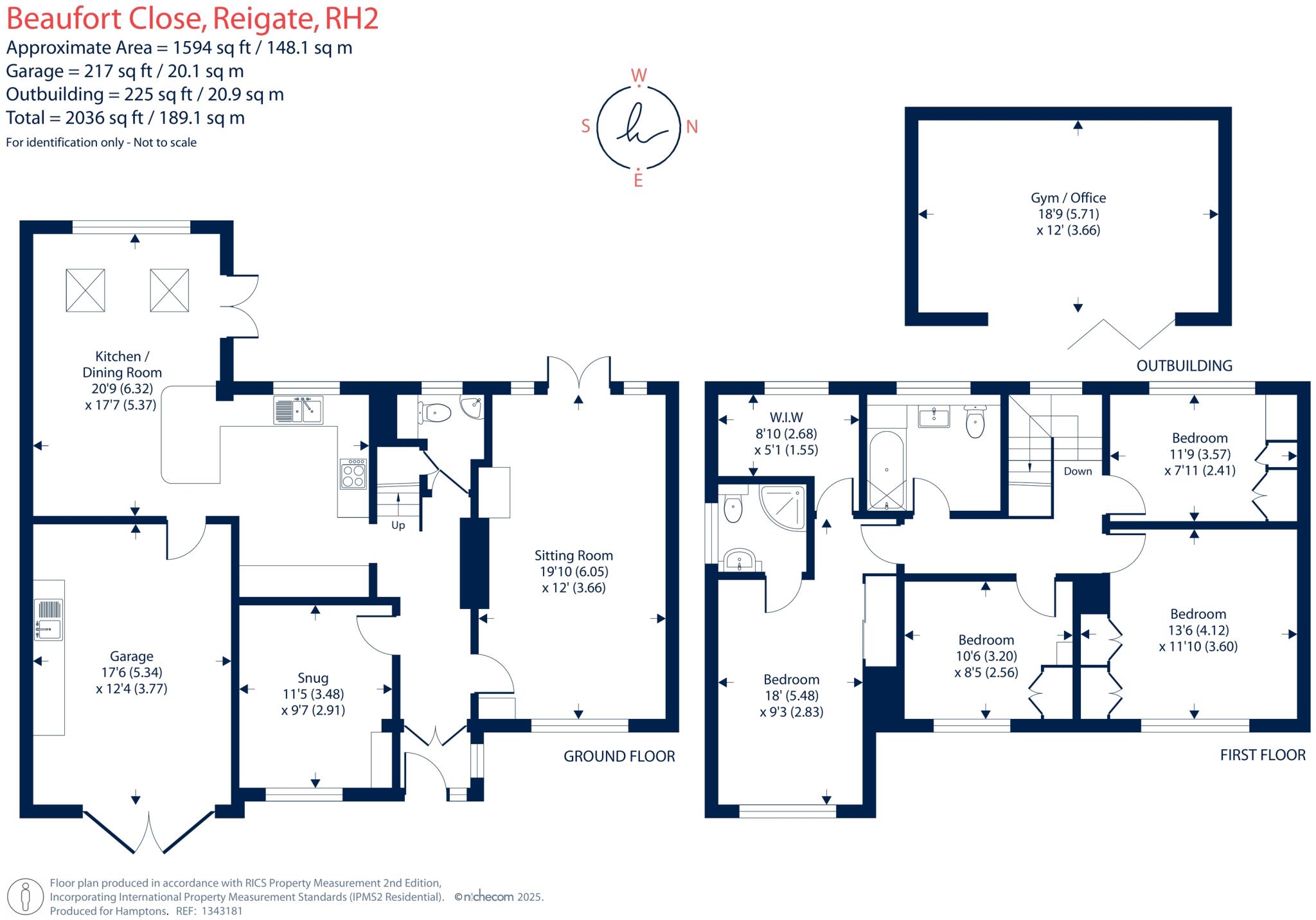Summary - 25 BEAUFORT CLOSE REIGATE RH2 9DG
4 bed 2 bath Detached
Extended four-bedroom family home with large garden, garden office and sustainable energy features..
- Extended four-bedroom detached family home
- Spacious 20' sitting room with garden access
- Bright 21' kitchen/dining room with garden views
- Separate snug/office plus bespoke insulated garden office/gym
- Off-street parking for numerous cars and wide garage
- Solar panels, air source heat pump and EV charging point
- Constructed 1950–1966; some systems may need updating
- Council Tax Band G (quite expensive); glazing install date unknown
This extended four-bedroom detached house offers spacious family living in a sought-after Reigate location. A generous 20' sitting room and a bright 21' kitchen/dining room open onto a west-facing garden with decked terrace, lawn and well-tended beds — ideal for family life and outdoor entertaining. A separate snug/office and a bespoke insulated garden office/gym provide dedicated work and leisure space.
The principal bedroom is unusually large at 18', with an en-suite shower room and walk-in wardrobe (also suitable as a nursery). Three further well-proportioned bedrooms and a modern family bathroom complete the first floor. Practical features include off-street parking for numerous cars, a wider-than-average garage and an electric charging point.
The home has several low-carbon additions: solar panels and an air source heat pump, alongside the existing gas boiler and radiators. The property sits around half a mile from Reigate town centre and station, and close to highly regarded state and independent schools, parks and local amenities — a convenient base for family life.
Important practical points: the house was built in the mid-20th century (circa 1950–1966), the double-glazing install date is unknown, and the property falls in Council Tax Band G which reflects higher local tax costs. These are factual considerations for buyers weighing running and update costs.
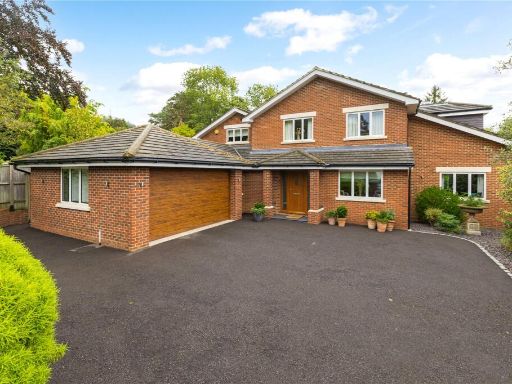 4 bedroom detached house for sale in Beech Road, Reigate, Surrey, RH2 — £1,700,000 • 4 bed • 4 bath • 3666 ft²
4 bedroom detached house for sale in Beech Road, Reigate, Surrey, RH2 — £1,700,000 • 4 bed • 4 bath • 3666 ft²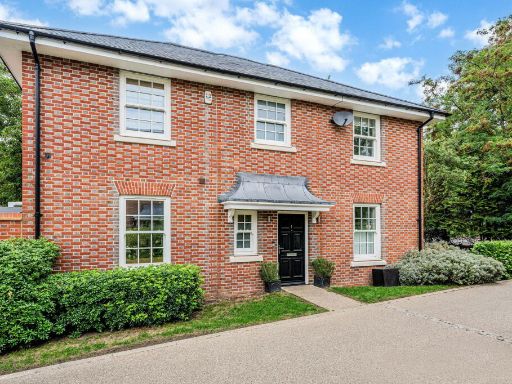 4 bedroom semi-detached house for sale in Westwood Close, Reigate, RH2 9AW, RH2 — £950,000 • 4 bed • 2 bath • 1721 ft²
4 bedroom semi-detached house for sale in Westwood Close, Reigate, RH2 9AW, RH2 — £950,000 • 4 bed • 2 bath • 1721 ft²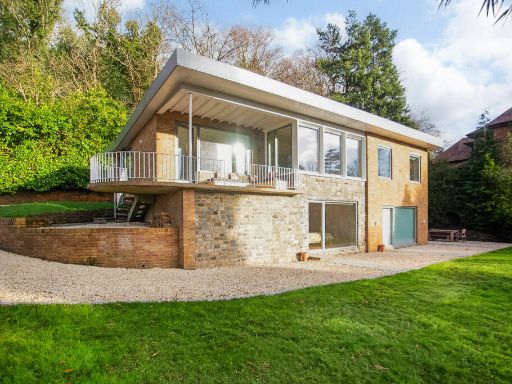 4 bedroom detached house for sale in 40 Park Lane East, Reigate, RH2 — £1,500,000 • 4 bed • 3 bath • 2381 ft²
4 bedroom detached house for sale in 40 Park Lane East, Reigate, RH2 — £1,500,000 • 4 bed • 3 bath • 2381 ft² 5 bedroom detached house for sale in Croydon Road, Reigate, Surrey, RH2 — £1,195,000 • 5 bed • 2 bath • 1588 ft²
5 bedroom detached house for sale in Croydon Road, Reigate, Surrey, RH2 — £1,195,000 • 5 bed • 2 bath • 1588 ft²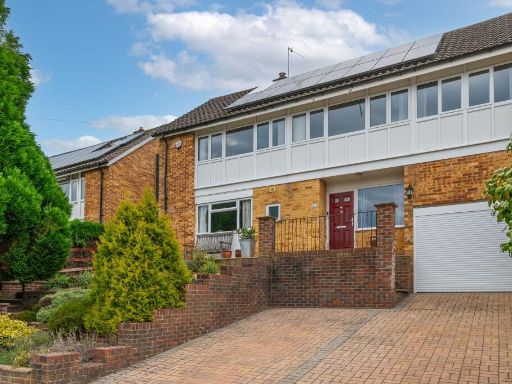 5 bedroom detached house for sale in Smoke Lane, Reigate, RH2 — £1,000,000 • 5 bed • 3 bath • 1965 ft²
5 bedroom detached house for sale in Smoke Lane, Reigate, RH2 — £1,000,000 • 5 bed • 3 bath • 1965 ft²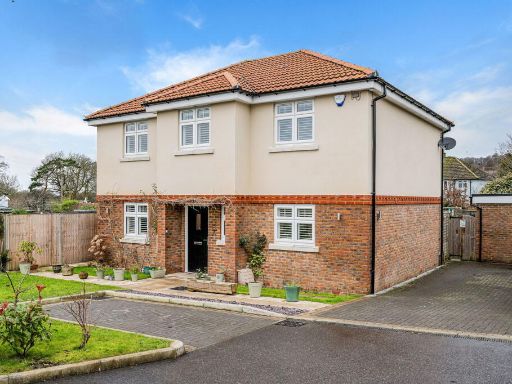 4 bedroom detached house for sale in Reigate, RH2 8JG, RH2 — £800,000 • 4 bed • 2 bath • 1400 ft²
4 bedroom detached house for sale in Reigate, RH2 8JG, RH2 — £800,000 • 4 bed • 2 bath • 1400 ft²