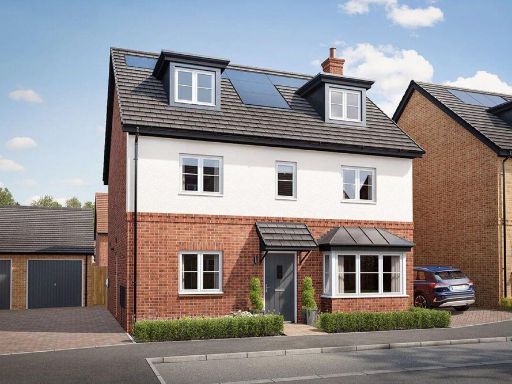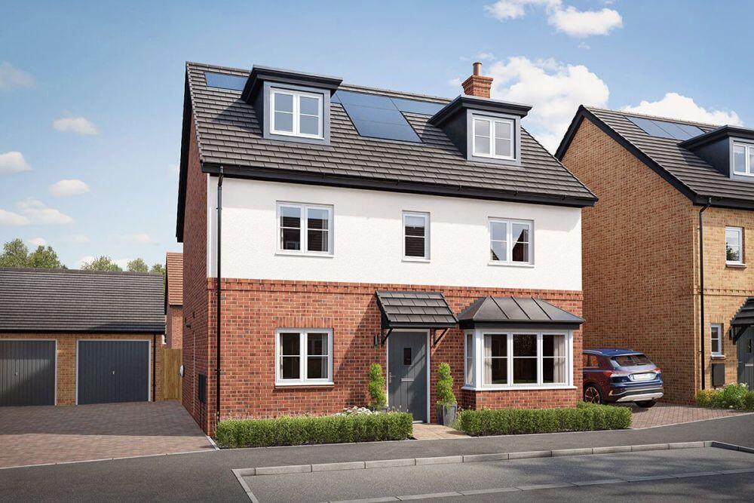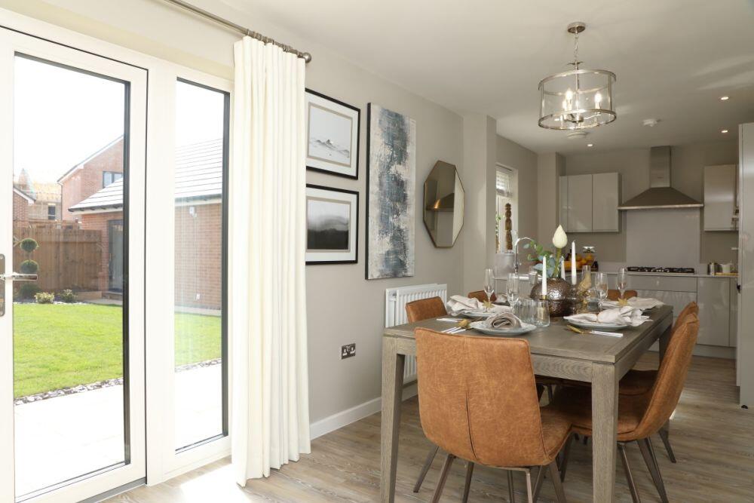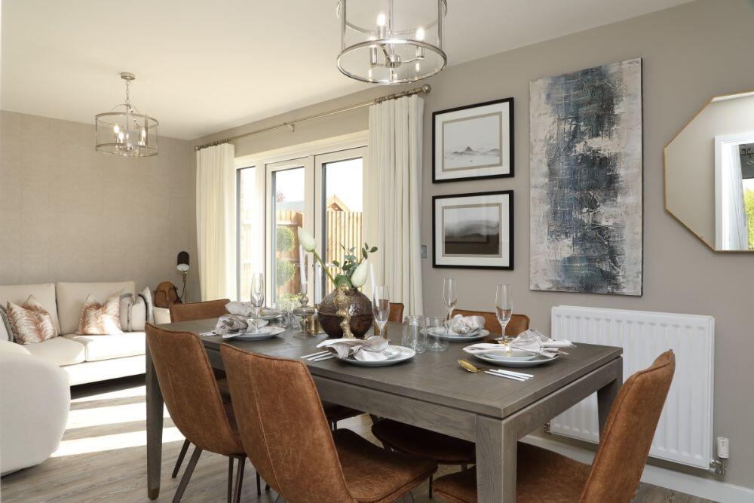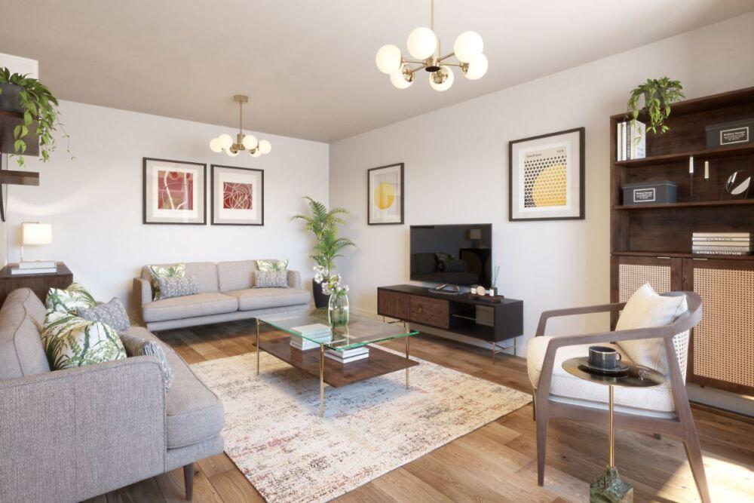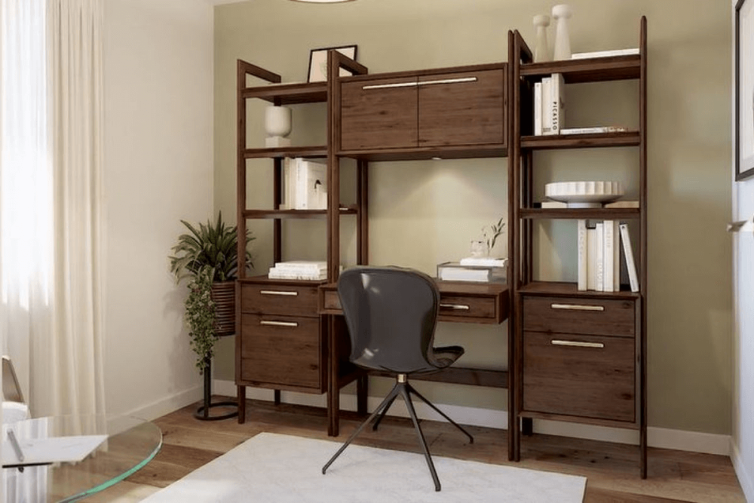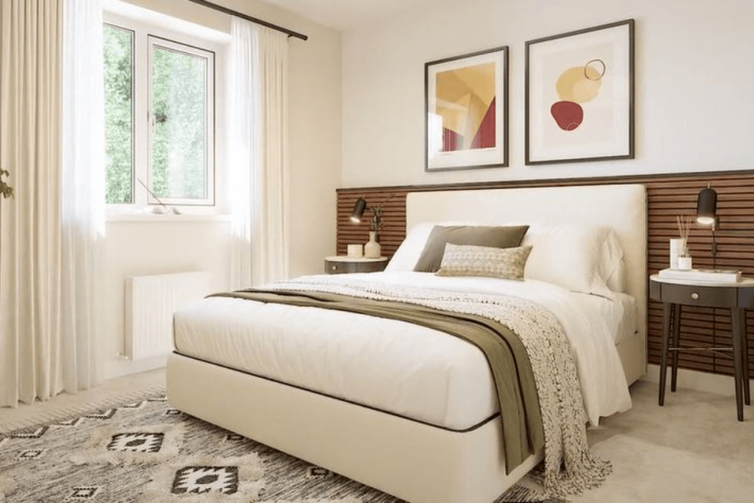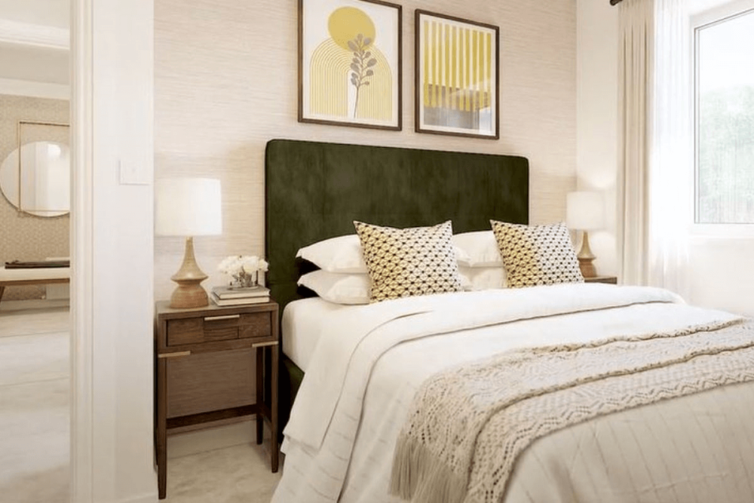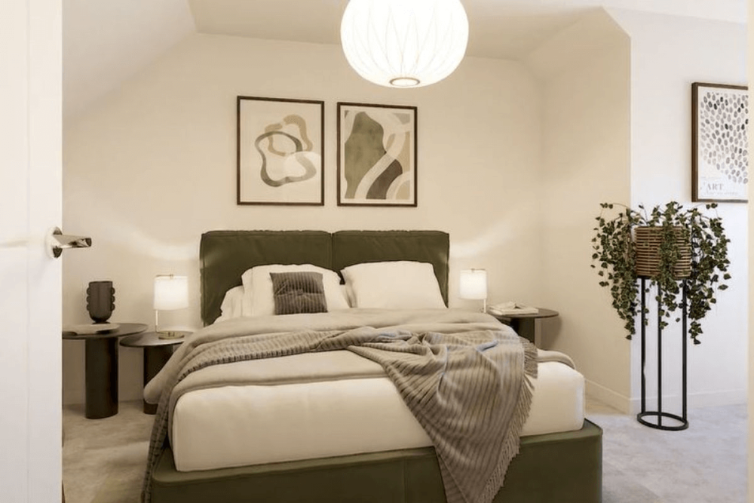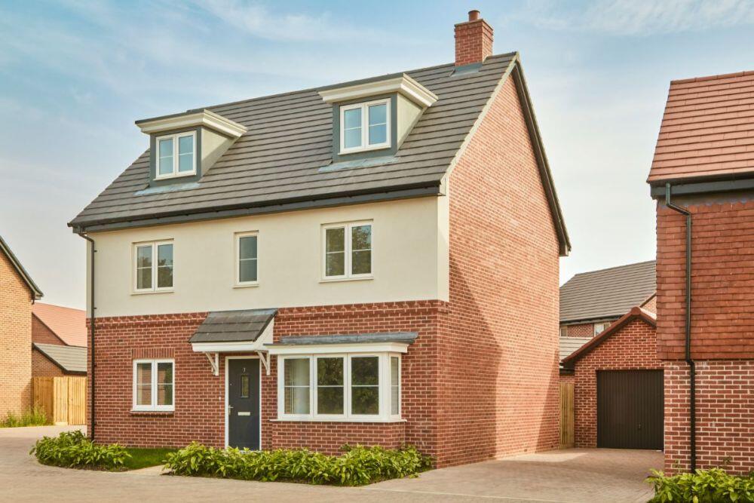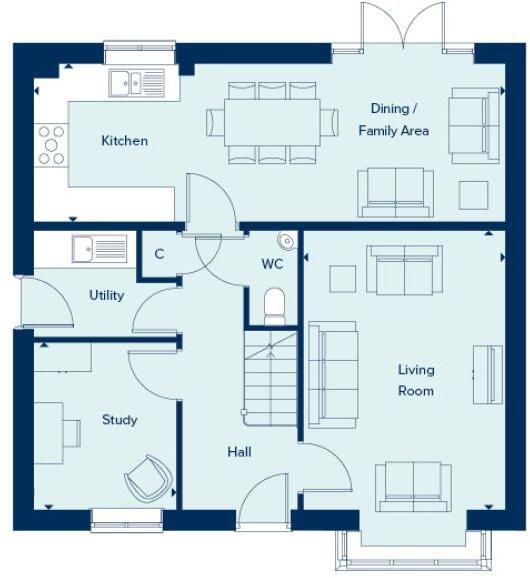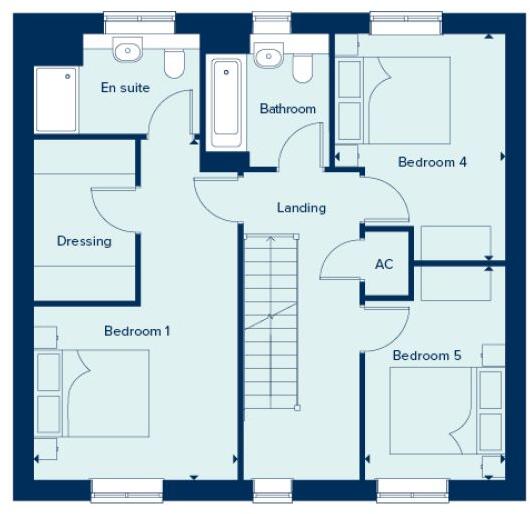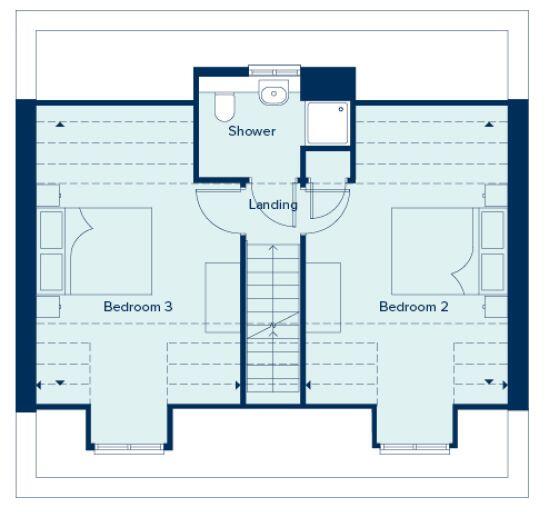Summary - Cambridge Road,
Langford,
SG18 9PL SG18 9PL
5 bed 1 bath Detached
Modern three-storey living with garden and garage, ideal for growing households.
Five double bedrooms including lengthwise principal with dressing and en suite
Open-plan kitchen/dining/family room with French doors to large garden
Separate living room with bay window, plus a dedicated study
Garage, driveway and solar panels; utility room included
New build with 10-year Premier and 2-year Crest Nicholson warranties
Modest internal area (~1,198 sq ft) for five-double layout
Only one listed family bathroom — may be tight for larger households
Freehold not yet registered; annual service charge £248.98
A substantial five-double-bedroom new build arranged over three floors, the Windsor offers family-focused living with modern fixtures and thoughtful storage. The ground-floor open-plan kitchen/dining/family room opens through French doors onto a large rear garden, creating a strong indoor–outdoor flow for entertaining and day-to-day family life. A separate living room with a bay window and an added study provide quieter spaces for work and relaxation.
Bedroom one runs the length of the first floor and includes a dressing area and an en suite shower room, a clear owner’s suite advantage. The home benefits from a garage, driveway, solar panels, utility room and a 10-year Premier warranty plus a two-year Crest Nicholson warranty, reducing short-term maintenance risk.
Buyers should note the property’s internal floor area is modest for five double bedrooms at around 1,198 sq ft; circulation and some rooms are compact. There is only one listed bathroom alongside the en suite, which may not suit larger families without adding or rearranging facilities. The home is freehold but not yet registered at HM Land Registry and carries a below-average annual service charge of £248.98 for managed common areas.
Set in a very affluent, low-crime, rural-fringe location with fast broadband and excellent mobile signal, this house will suit growing families seeking modern specification, outdoor space and good nearby schools. New-build purchasers should allow for finishing choices and double-check room dimensions before ordering fitted items, as sizes may vary slightly from marketing illustrations.
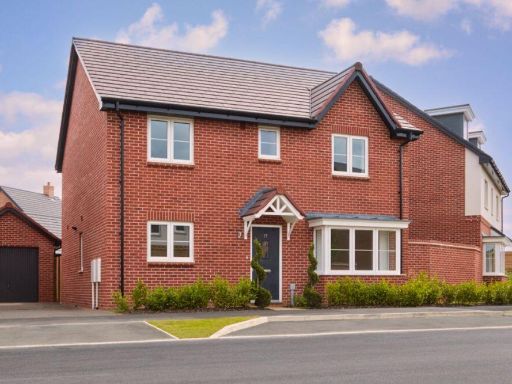 4 bedroom detached house for sale in Cambridge Road,
Langford,
SG18 9PL, SG18 — £610,000 • 4 bed • 1 bath • 1008 ft²
4 bedroom detached house for sale in Cambridge Road,
Langford,
SG18 9PL, SG18 — £610,000 • 4 bed • 1 bath • 1008 ft²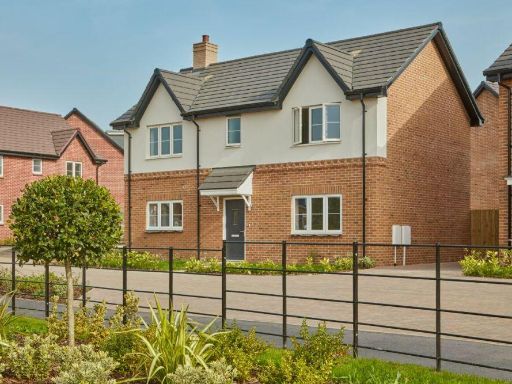 5 bedroom detached house for sale in Cambridge Road,
Langford,
SG18 9PL, SG18 — £715,000 • 5 bed • 1 bath • 1238 ft²
5 bedroom detached house for sale in Cambridge Road,
Langford,
SG18 9PL, SG18 — £715,000 • 5 bed • 1 bath • 1238 ft²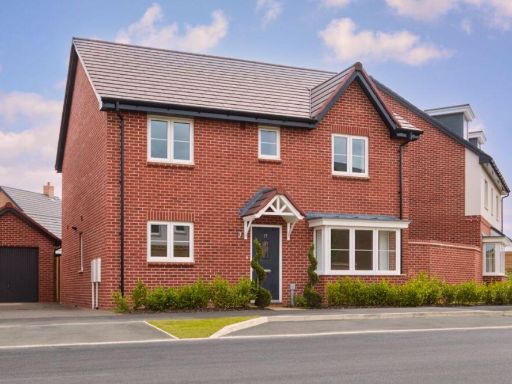 4 bedroom detached house for sale in Cambridge Road,
Langford,
SG18 9PL, SG18 — £650,000 • 4 bed • 1 bath • 1008 ft²
4 bedroom detached house for sale in Cambridge Road,
Langford,
SG18 9PL, SG18 — £650,000 • 4 bed • 1 bath • 1008 ft²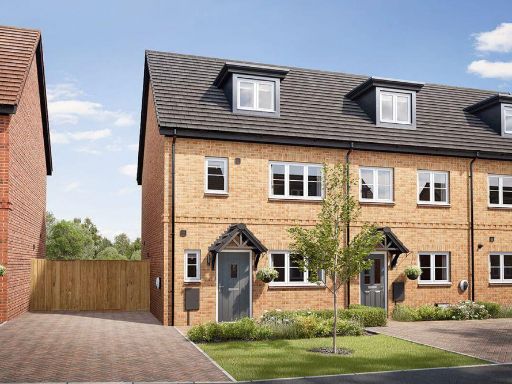 4 bedroom end of terrace house for sale in Cambridge Road,
Langford,
SG18 9PL, SG18 — £485,000 • 4 bed • 1 bath • 758 ft²
4 bedroom end of terrace house for sale in Cambridge Road,
Langford,
SG18 9PL, SG18 — £485,000 • 4 bed • 1 bath • 758 ft²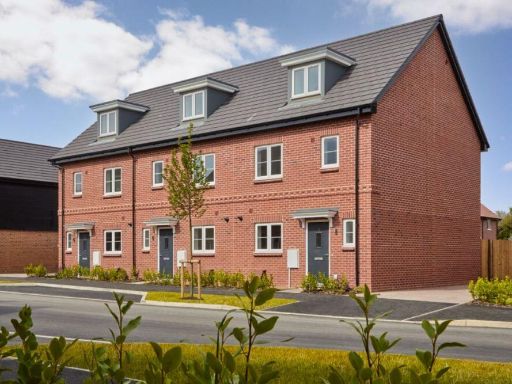 4 bedroom terraced house for sale in Cambridge Road,
Langford,
SG18 9PL, SG18 — £495,000 • 4 bed • 1 bath
4 bedroom terraced house for sale in Cambridge Road,
Langford,
SG18 9PL, SG18 — £495,000 • 4 bed • 1 bath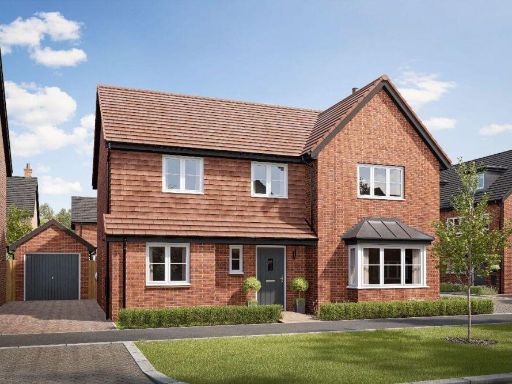 4 bedroom detached house for sale in Cambridge Road,
Langford,
SG18 9PL, SG18 — £675,000 • 4 bed • 1 bath • 1059 ft²
4 bedroom detached house for sale in Cambridge Road,
Langford,
SG18 9PL, SG18 — £675,000 • 4 bed • 1 bath • 1059 ft²

















