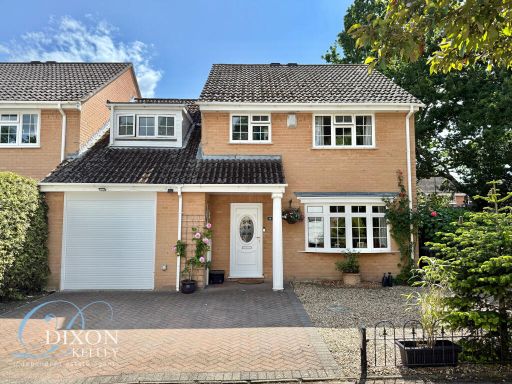Summary - 19 SOUTHDOWN WAY WEST MOORS FERNDOWN BH22 0PL
4 bed 2 bath House
Sunny south-facing garden, garage and driveway — ideal family living near nature walks.
Spacious lounge and separate dining room with conservatory
This well-presented four-bedroom end-of-terrace house is arranged over two floors and offers comfortable family living in a peaceful West Moors location. Ground-floor living centres on a spacious lounge and adjoining dining room that flow to a south-facing conservatory and a generous rear garden — a bright, sheltered spot for children and outdoor entertaining. The fitted kitchen and separate utility provide practical day-to-day space, with direct access to the integral garage.
Upstairs offers four good-sized bedrooms including an en-suite to the main bedroom and a family bathroom, plus useful built-in storage and an insulated roof space. Gas central heating, PVCu double glazing and an Energy Rating C give reasonable running costs for the age of the house, while a wide driveway and electric-roll garage door deliver ample parking and secure storage.
Buyers should note a few practical points: the property dates from the late 1960s–1970s and the cavity walls are shown as having no insulation (assumed), so loft and wall upgrades could improve comfort and efficiency. The heating system is shown as untested and buyers should verify its condition. Broadband speeds are reported as slow and council tax sits at band E, above average — factors to weigh for working-from-home households and budgets.
Overall this is a family-focused home in a very affluent, low-crime area near good local schools and nature walks. It will suit buyers seeking a ready-to-live-in house with scope for energy upgrades and cosmetic modernisation where desired.
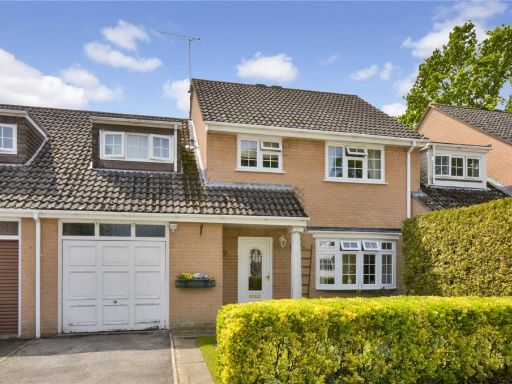 4 bedroom detached house for sale in Southdown Way, West Moors, Ferndown, Dorset, BH22 — £450,000 • 4 bed • 2 bath • 910 ft²
4 bedroom detached house for sale in Southdown Way, West Moors, Ferndown, Dorset, BH22 — £450,000 • 4 bed • 2 bath • 910 ft²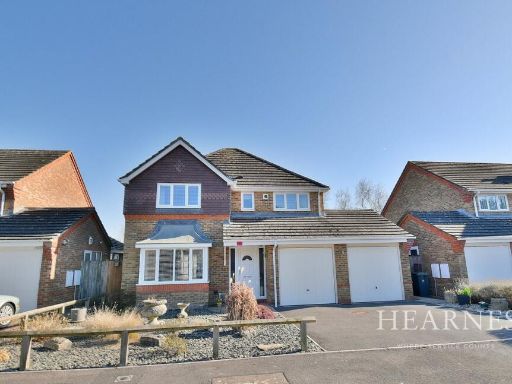 4 bedroom detached house for sale in Blackfield Lane, West Moors, Ferndown, BH22 — £585,000 • 4 bed • 2 bath • 1701 ft²
4 bedroom detached house for sale in Blackfield Lane, West Moors, Ferndown, BH22 — £585,000 • 4 bed • 2 bath • 1701 ft²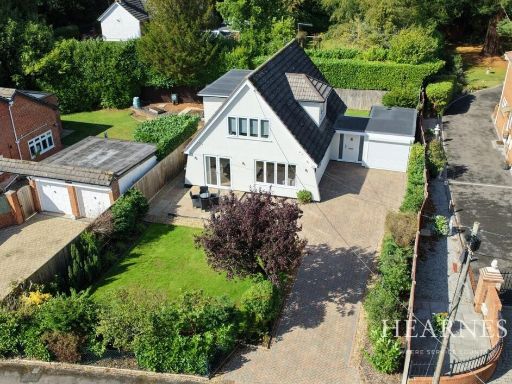 4 bedroom detached house for sale in Woodside Road, West Moors, Ferndown, BH22 — £600,000 • 4 bed • 3 bath • 1400 ft²
4 bedroom detached house for sale in Woodside Road, West Moors, Ferndown, BH22 — £600,000 • 4 bed • 3 bath • 1400 ft²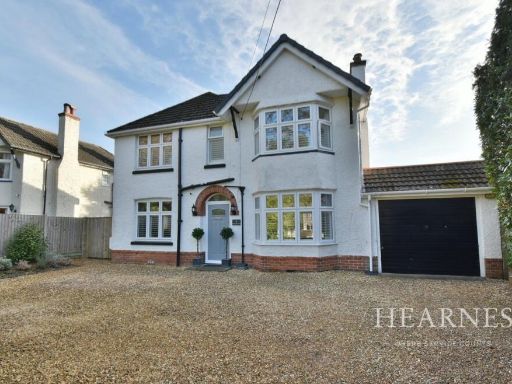 4 bedroom detached house for sale in Moorlands Road, West Moors, Ferndown, BH22 — £725,000 • 4 bed • 2 bath • 1600 ft²
4 bedroom detached house for sale in Moorlands Road, West Moors, Ferndown, BH22 — £725,000 • 4 bed • 2 bath • 1600 ft²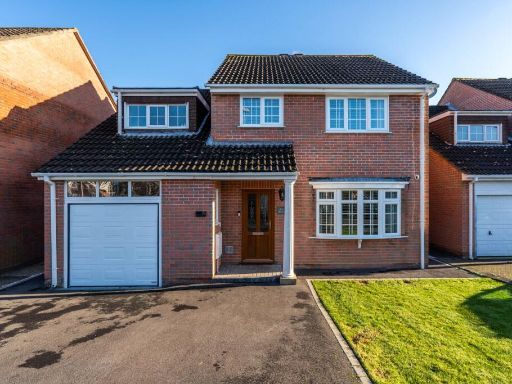 4 bedroom detached house for sale in Weavers Close, West Moors, Ferndown, Dorset, BH22 — £545,000 • 4 bed • 2 bath • 1542 ft²
4 bedroom detached house for sale in Weavers Close, West Moors, Ferndown, Dorset, BH22 — £545,000 • 4 bed • 2 bath • 1542 ft²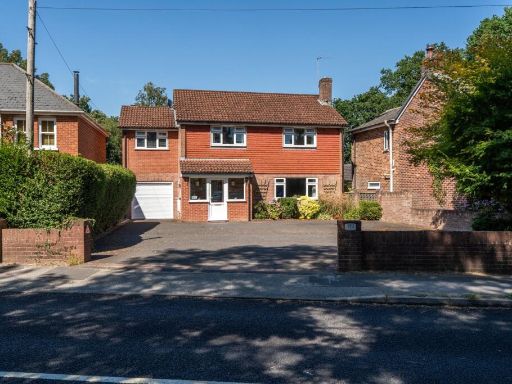 4 bedroom detached house for sale in Pinehurst Road, West Moors, Ferndown, Dorset, BH22 — £675,000 • 4 bed • 2 bath • 1991 ft²
4 bedroom detached house for sale in Pinehurst Road, West Moors, Ferndown, Dorset, BH22 — £675,000 • 4 bed • 2 bath • 1991 ft²























































