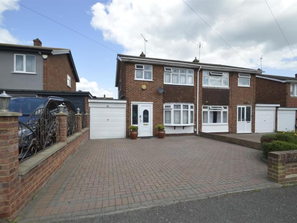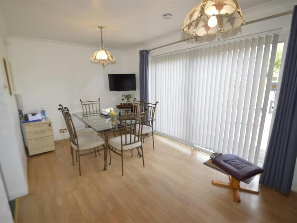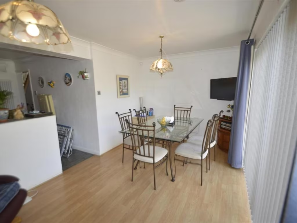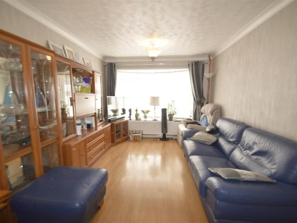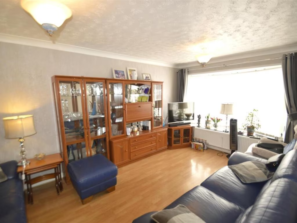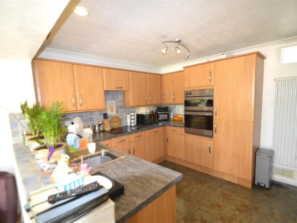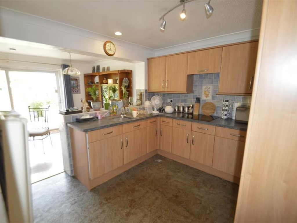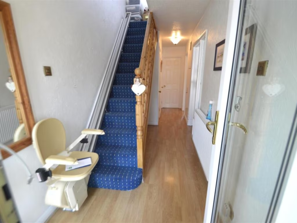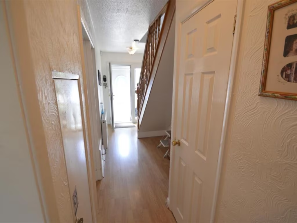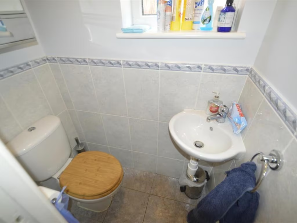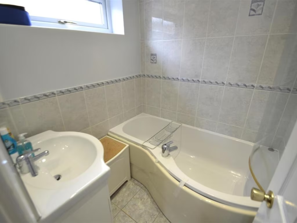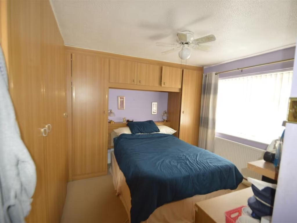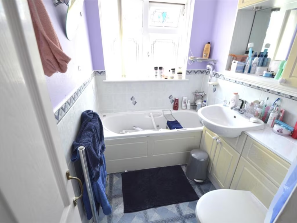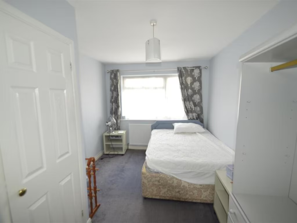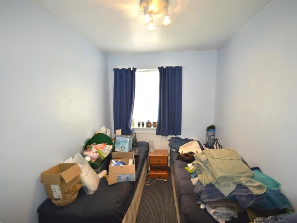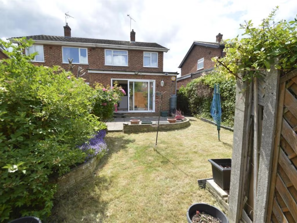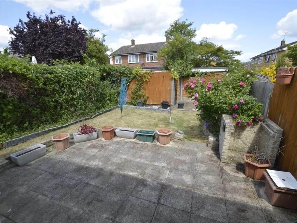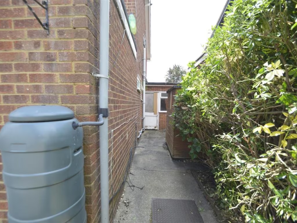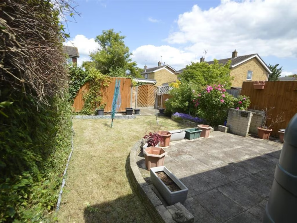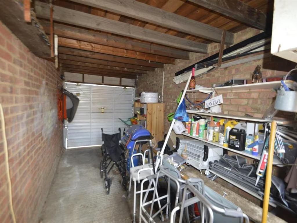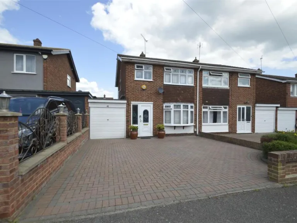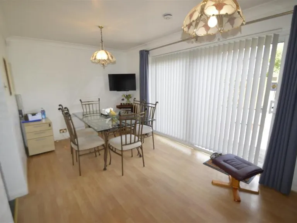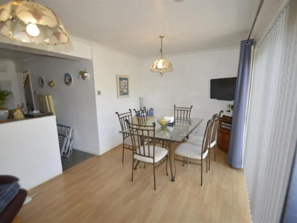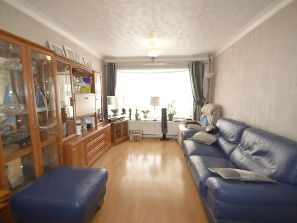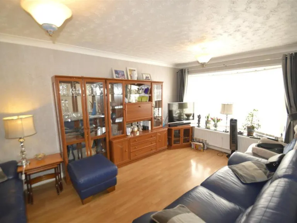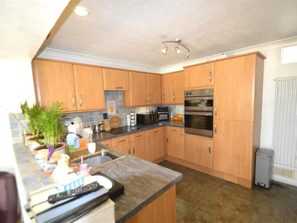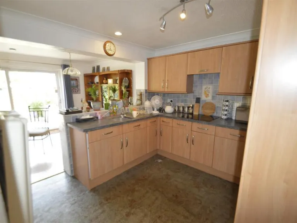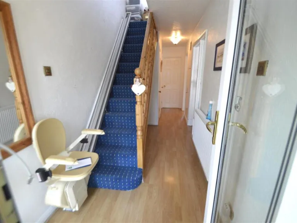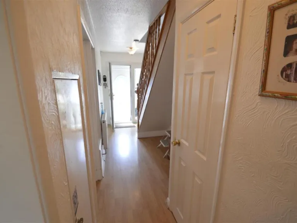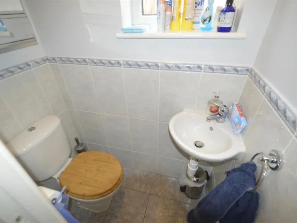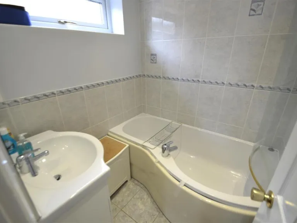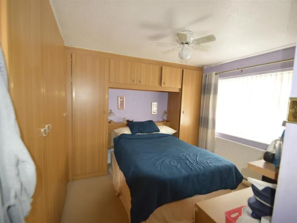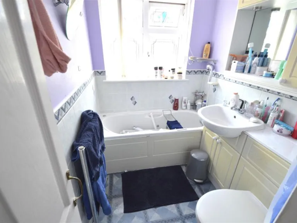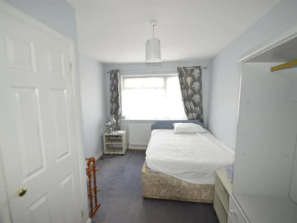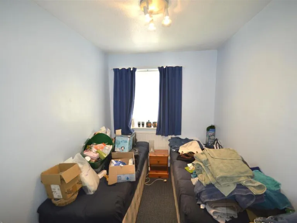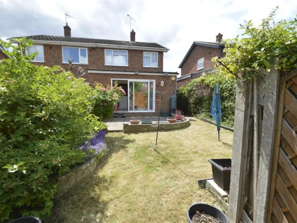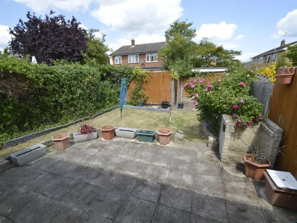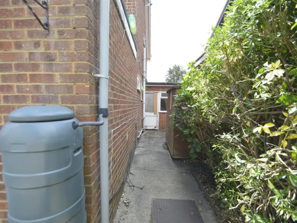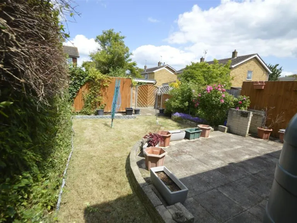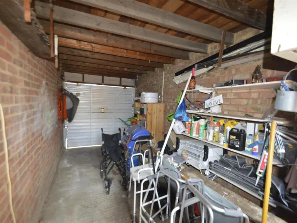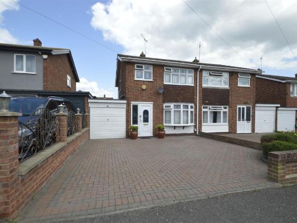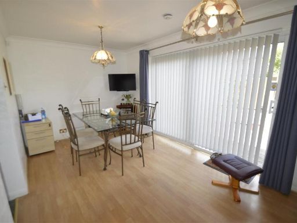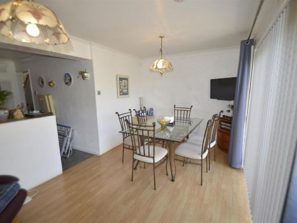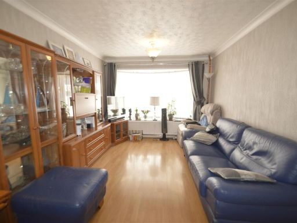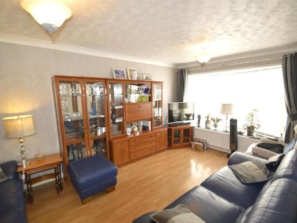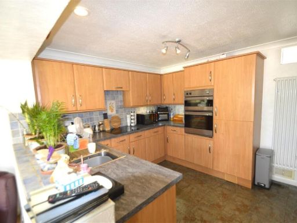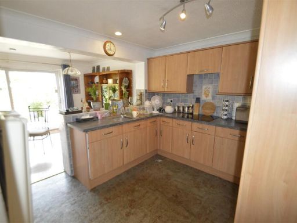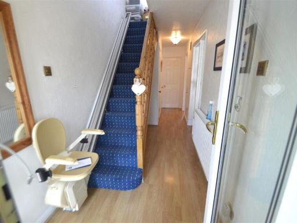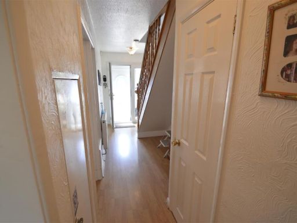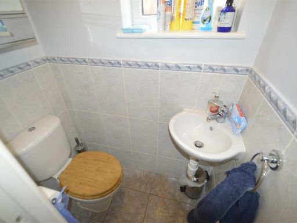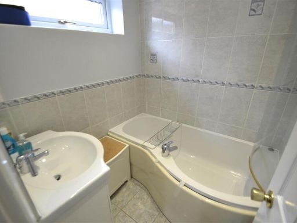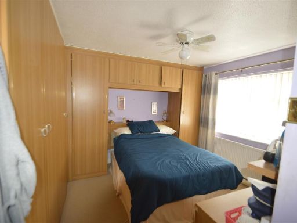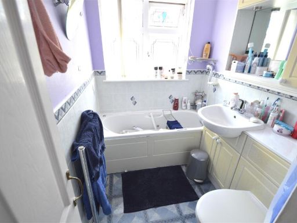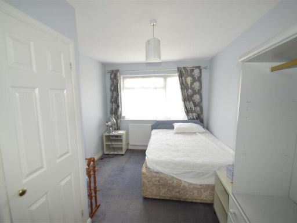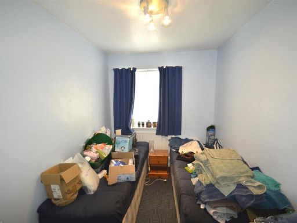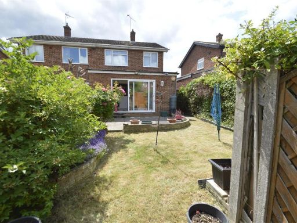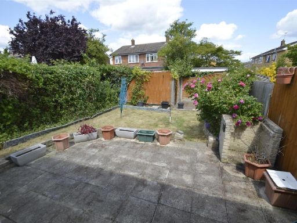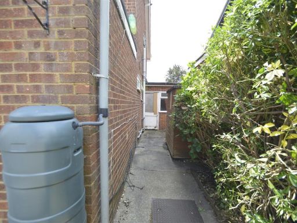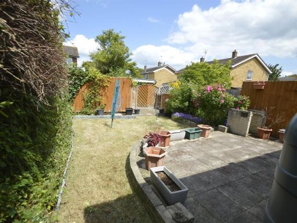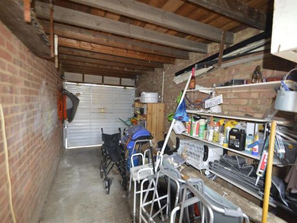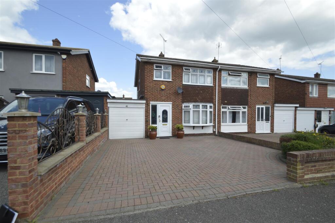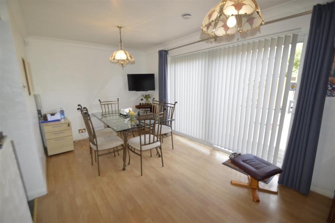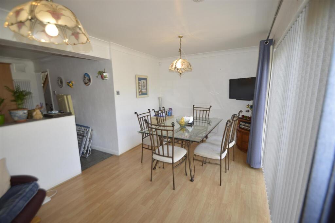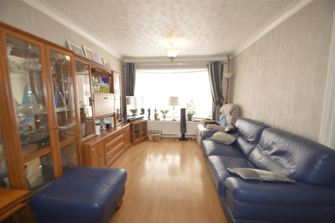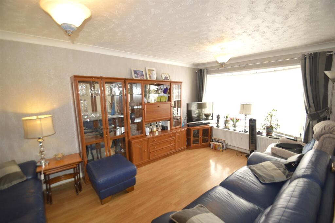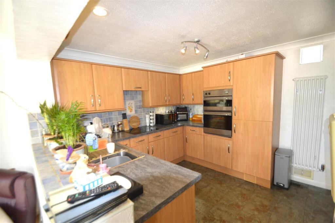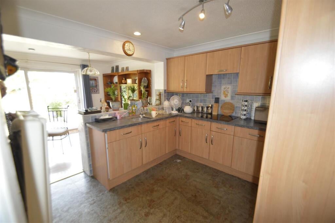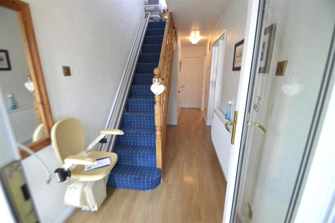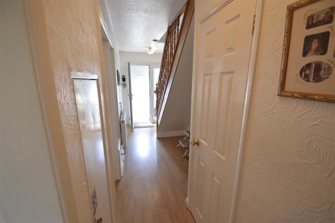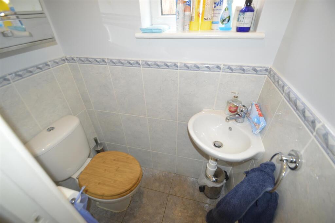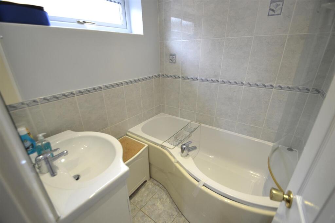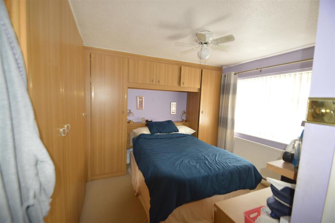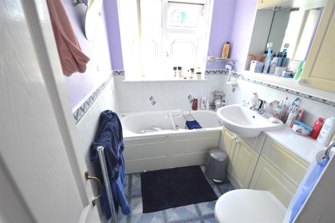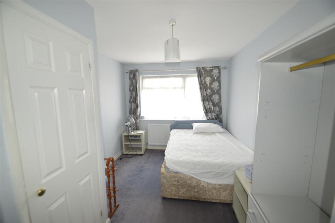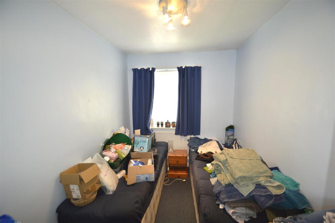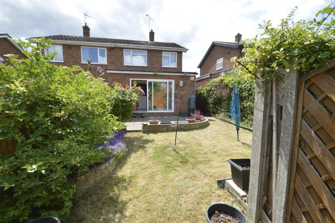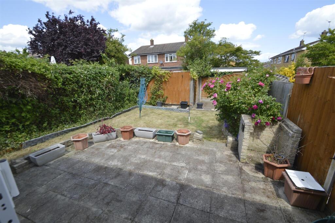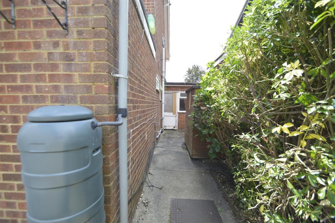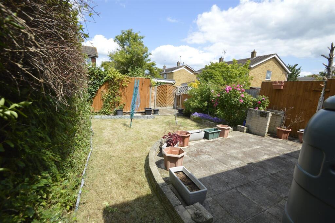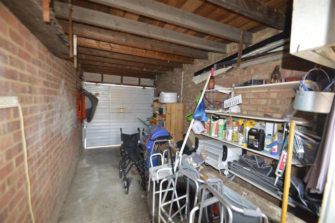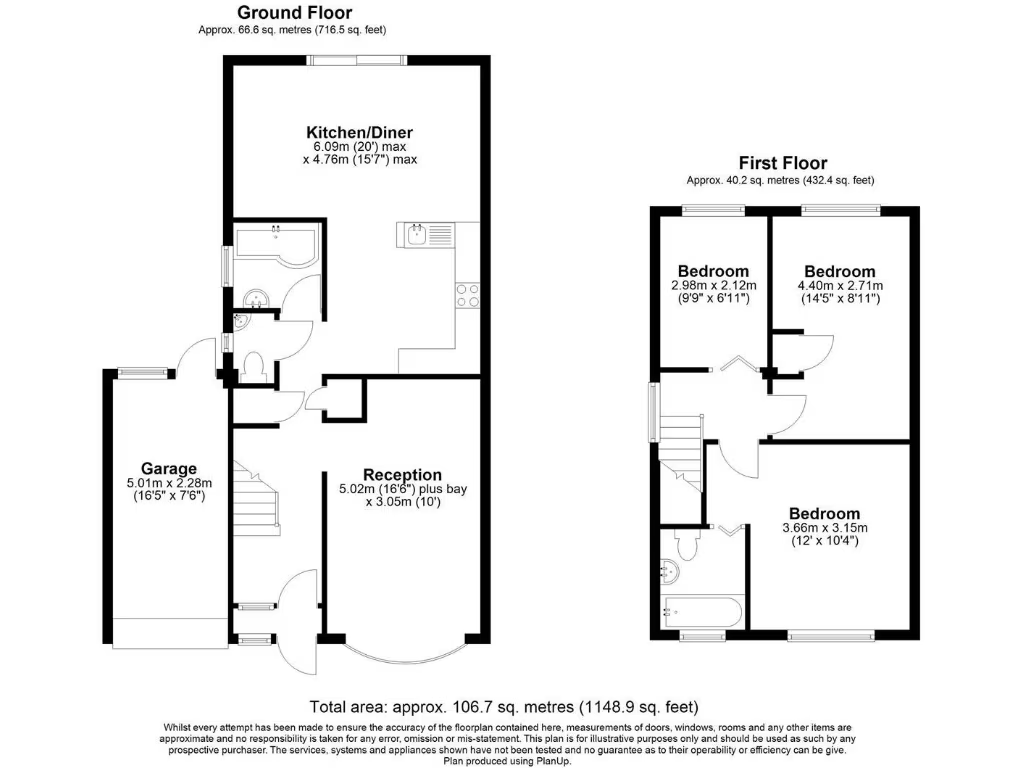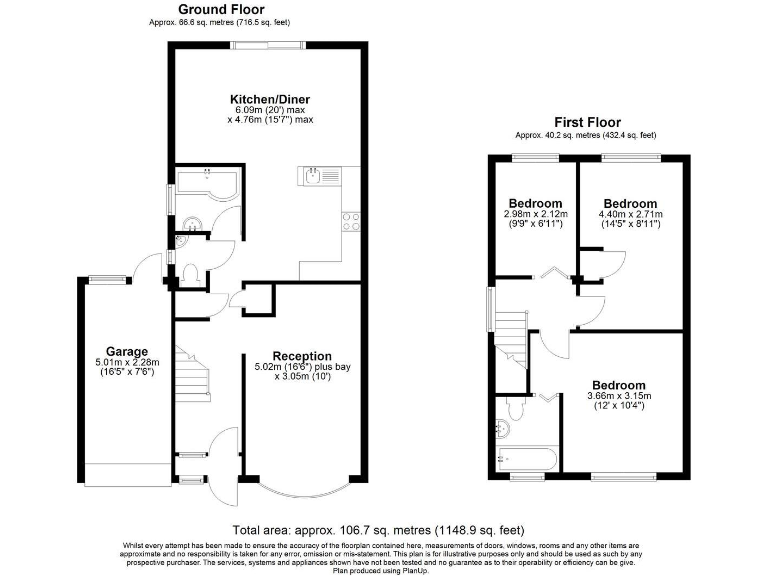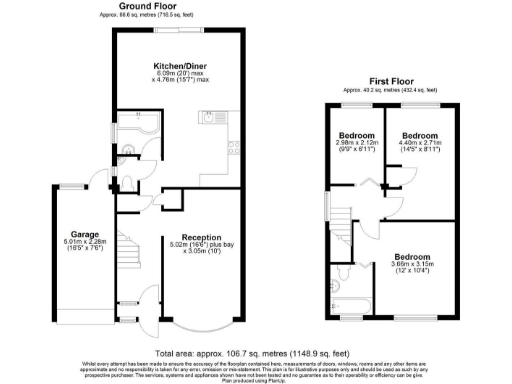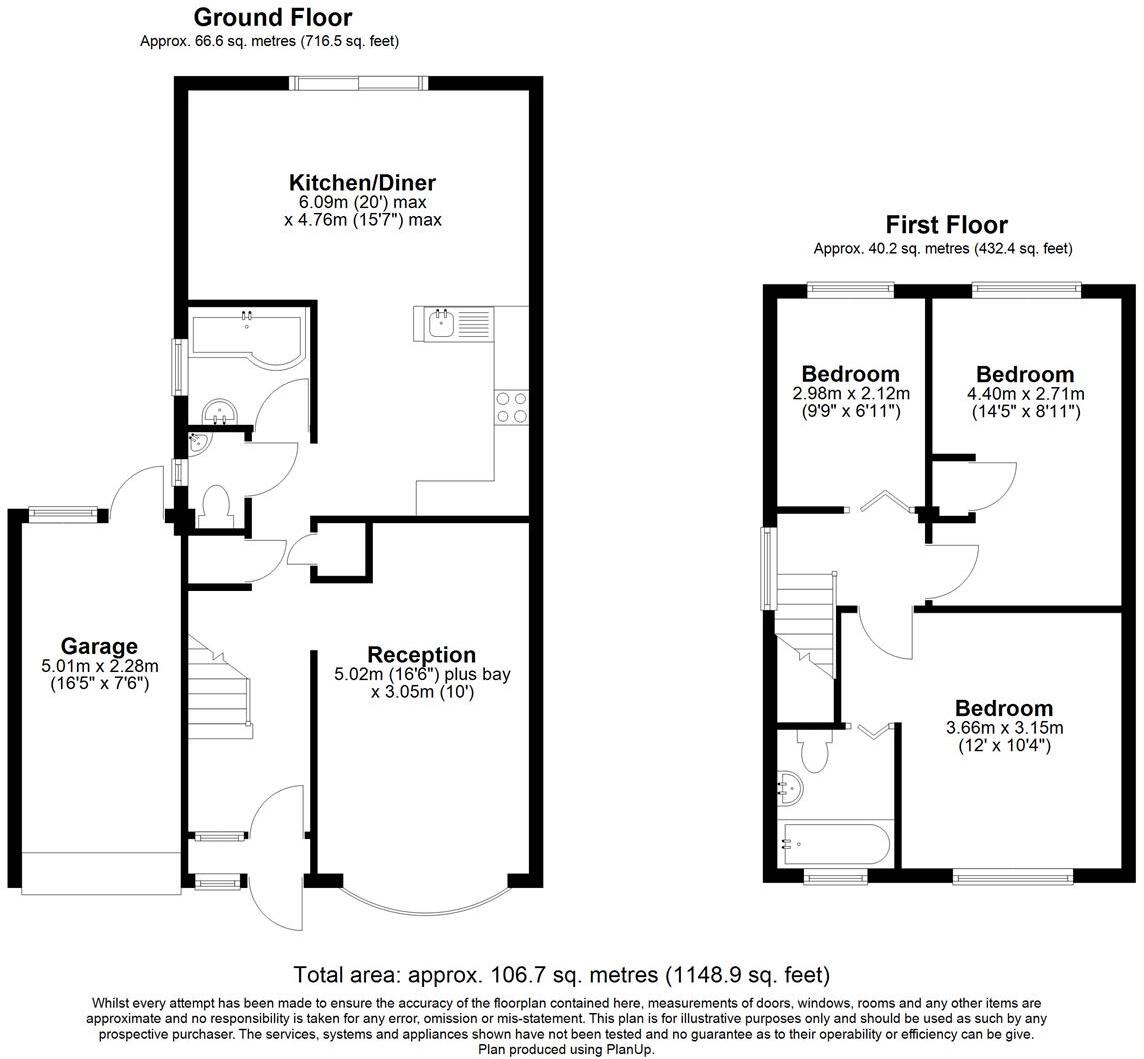Summary - Cornell Way, Romford RM5 2HN
3 bed 2 bath Semi-Detached
Spacious 3-bed semi with extended dining room, garage and large driveway.
Three bedrooms and two bathrooms including master en-suite
A roomy three-bedroom semi-detached home extended to provide a bright 16' dining room that opens onto a sunny rear garden. The ground floor layout includes a 17' lounge, fitted kitchen and a convenient cloakroom; upstairs the principal bedroom benefits from an en-suite while two further bedrooms share the family bathroom. The attached garage and large block-paved drive provide off-road parking for several cars — useful for busy family life.
The house was built in 1970 and presents solid mid-century construction with double glazing; cavity walls are as-built and assumed to lack added insulation. Energy and comfort improvements (wall insulation, potential boiler/service or insulation upgrades, and confirming double-glazing age) would be sensible longer-term investments to reduce running costs and improve EPC performance.
Practical positives include mains gas central heating, fast broadband and excellent mobile signal, plus local schools rated 'Good' nearby. The plot is modest in size but the rear garden and patio will suit family outdoor use and low-maintenance gardening. Council Tax band D and freehold tenure are straightforward for buyers.
This home suits families seeking a comfortable, ready-to-live-in property with scope to add value through targeted energy and cosmetic updates. It offers a clear day-to-day practical layout and parking provision uncommon for inner suburban locations; buyers should budget for insulation and modernisation works if prioritising running-cost savings or higher energy efficiency.
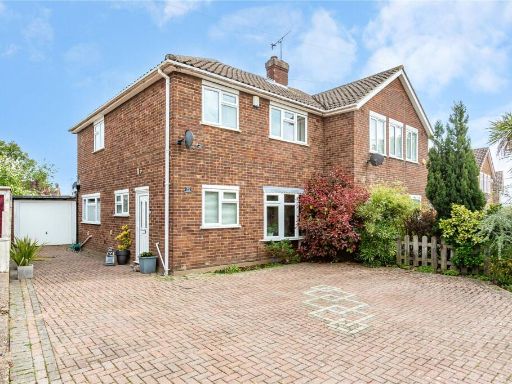 3 bedroom semi-detached house for sale in Humber Drive, Upminster, RM14 — £575,000 • 3 bed • 2 bath • 1213 ft²
3 bedroom semi-detached house for sale in Humber Drive, Upminster, RM14 — £575,000 • 3 bed • 2 bath • 1213 ft²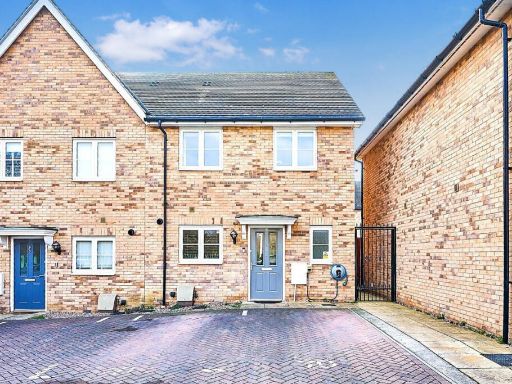 3 bedroom semi-detached house for sale in Collerne Street, Romford, RM3 — £450,000 • 3 bed • 2 bath • 944 ft²
3 bedroom semi-detached house for sale in Collerne Street, Romford, RM3 — £450,000 • 3 bed • 2 bath • 944 ft²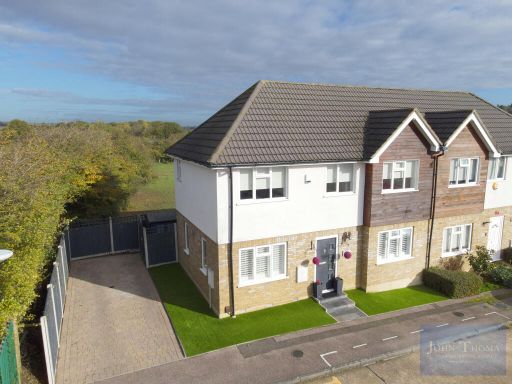 3 bedroom semi-detached house for sale in Craven Gardens, Collier Row, RM5 — £450,000 • 3 bed • 2 bath • 944 ft²
3 bedroom semi-detached house for sale in Craven Gardens, Collier Row, RM5 — £450,000 • 3 bed • 2 bath • 944 ft²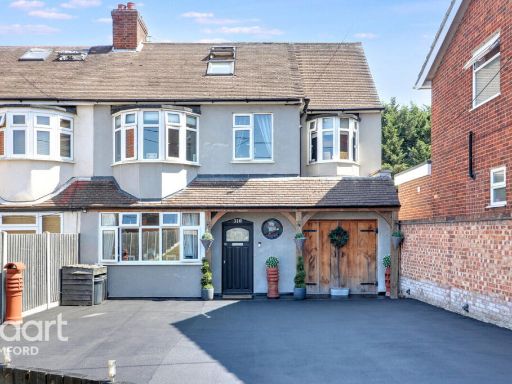 5 bedroom semi-detached house for sale in Lodge Lane, Romford, RM5 2HX, RM5 — £650,000 • 5 bed • 3 bath • 1647 ft²
5 bedroom semi-detached house for sale in Lodge Lane, Romford, RM5 2HX, RM5 — £650,000 • 5 bed • 3 bath • 1647 ft²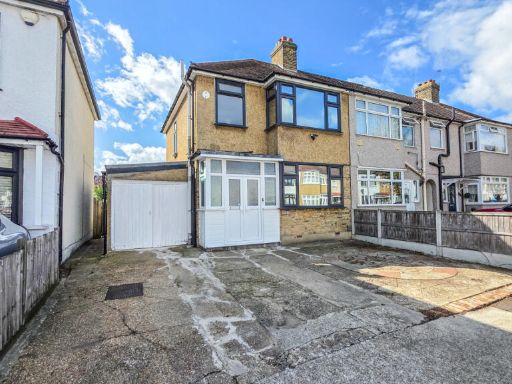 3 bedroom semi-detached house for sale in Essex Road, Romford, RM7 — £550,000 • 3 bed • 1 bath • 1051 ft²
3 bedroom semi-detached house for sale in Essex Road, Romford, RM7 — £550,000 • 3 bed • 1 bath • 1051 ft²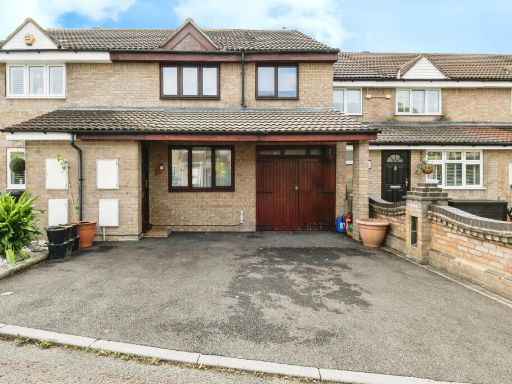 3 bedroom semi-detached house for sale in Leathart Close, HORNCHURCH, Essex, RM12 — £525,000 • 3 bed • 2 bath • 1349 ft²
3 bedroom semi-detached house for sale in Leathart Close, HORNCHURCH, Essex, RM12 — £525,000 • 3 bed • 2 bath • 1349 ft²