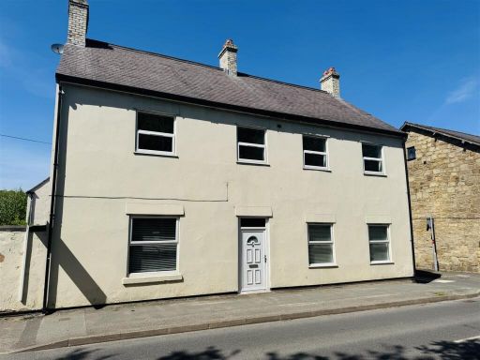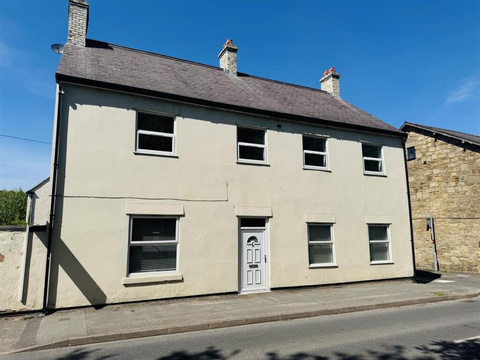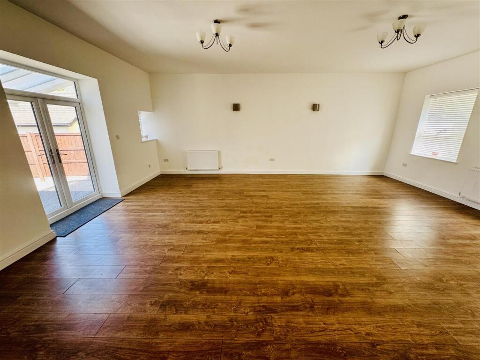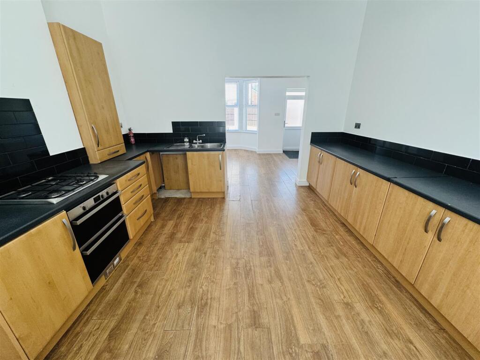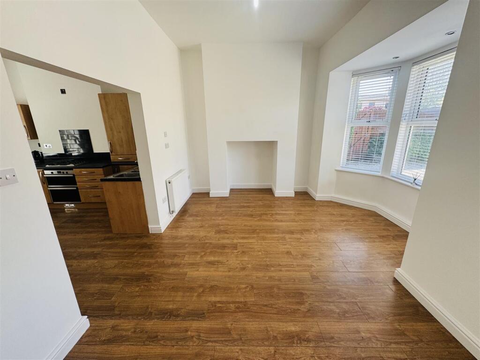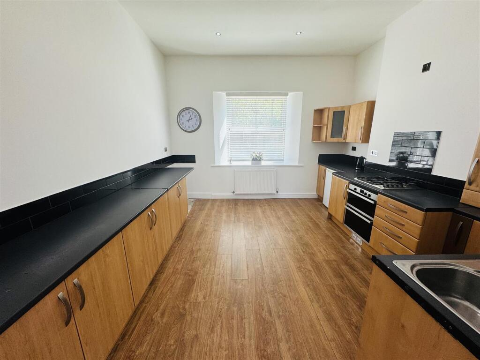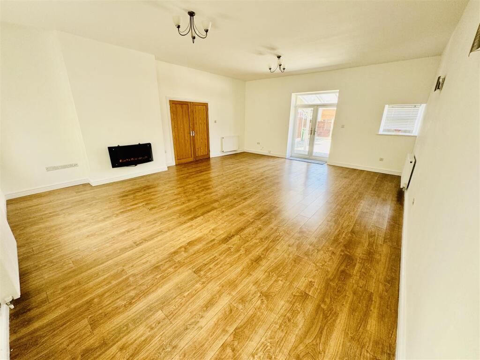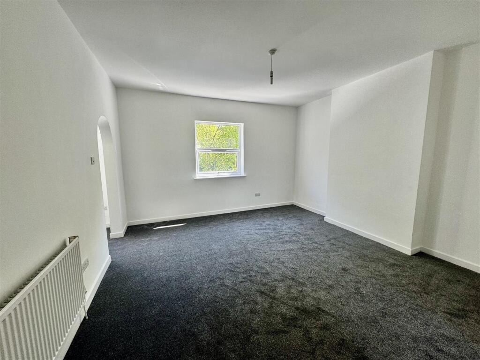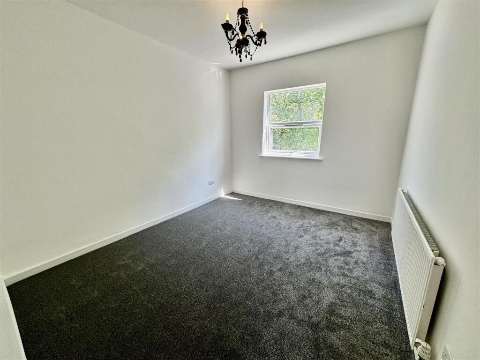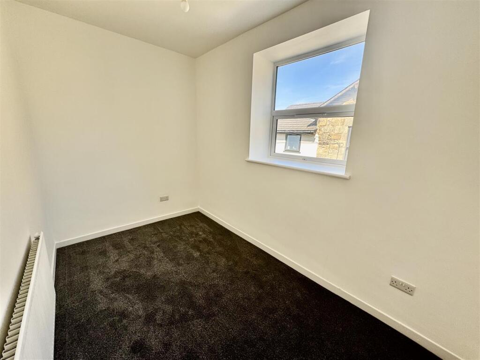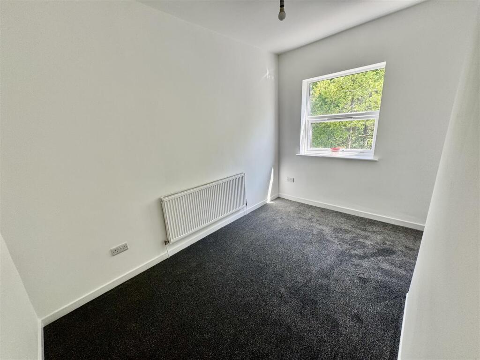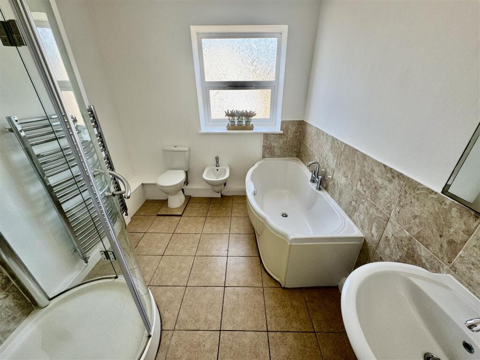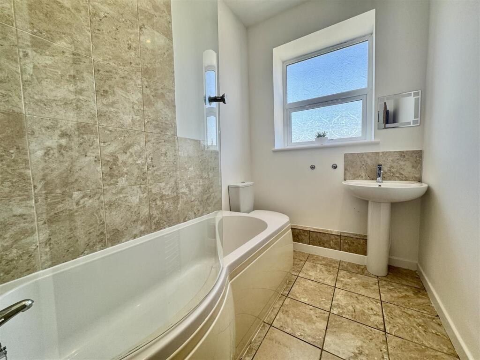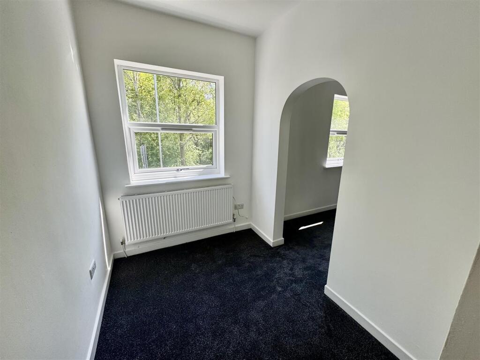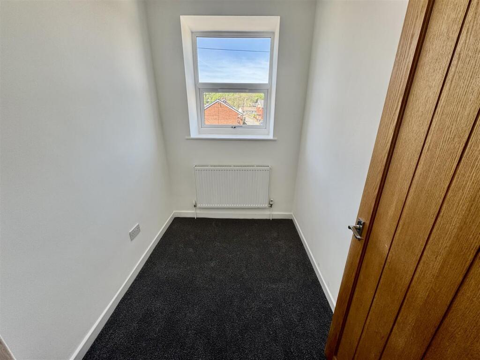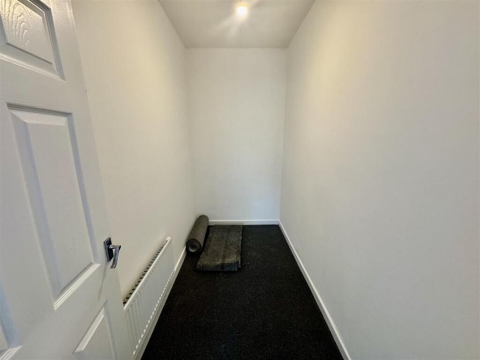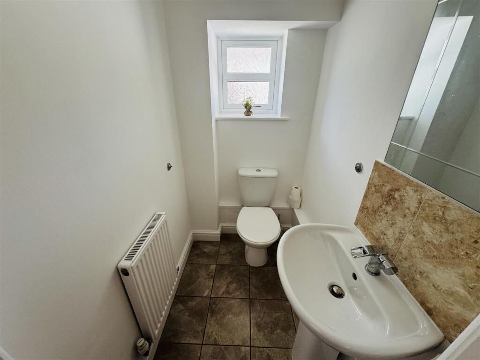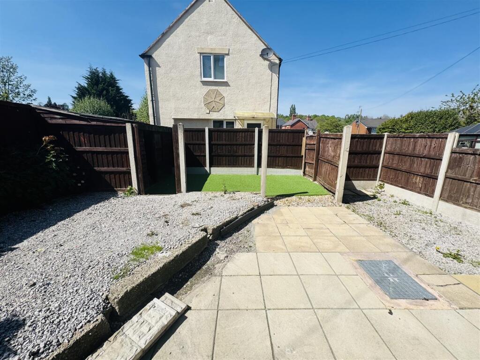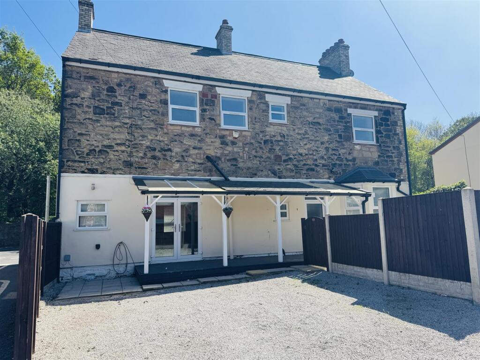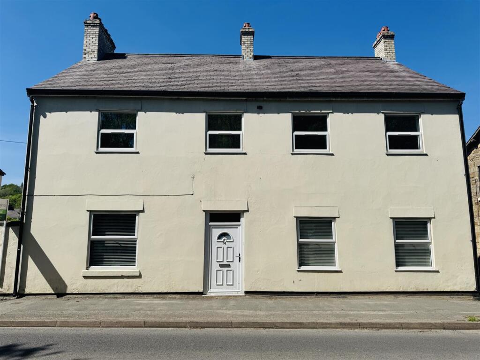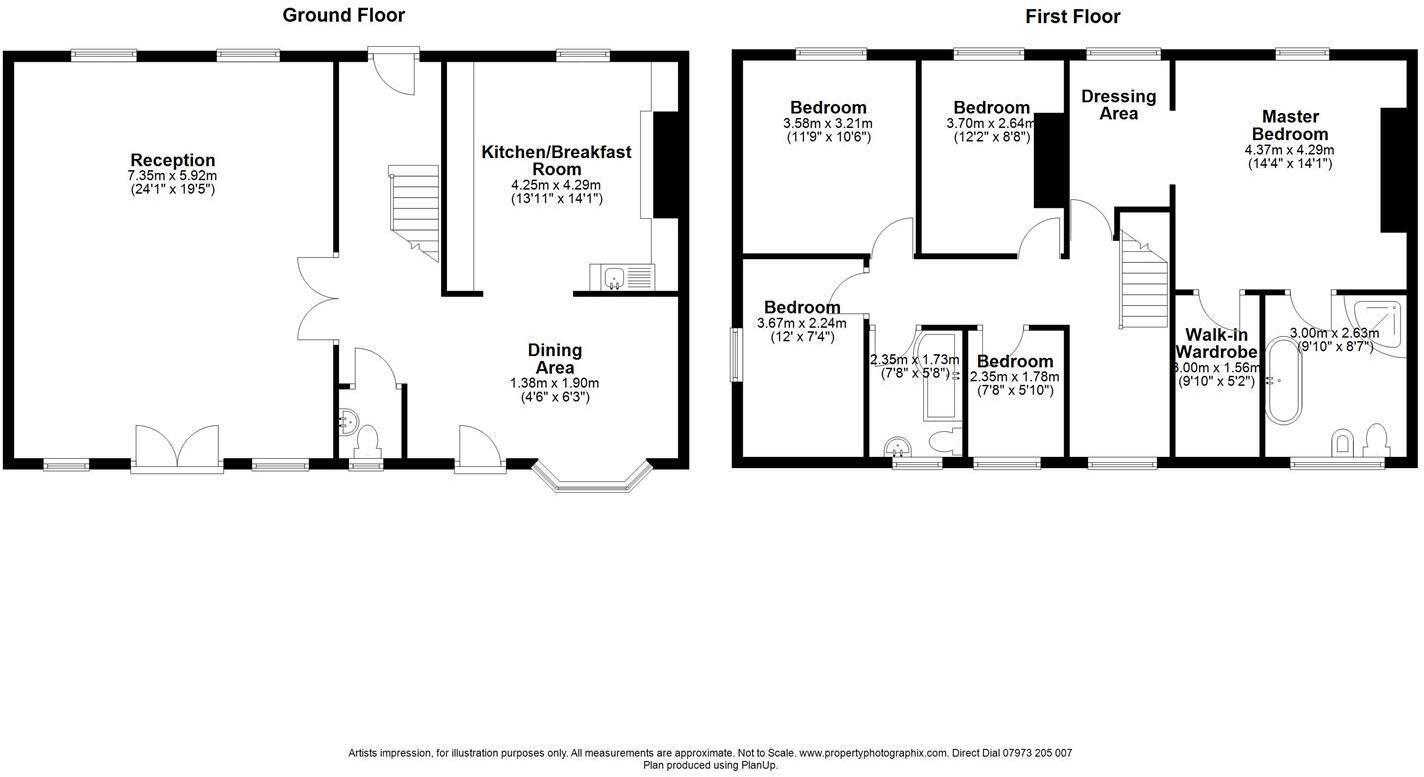Summary - 14 Park Road, Rhosymedre LL14 3EF
5 bed 2 bath Detached
Five-bedroom detached home with large principal suite and ample parking — chain free..
Spacious 5-bedroom detached family house, 1,436 sqft
Principal suite with dressing area, walk-in wardrobe, large en-suite
Large lounge with patio doors to decked patio and garden
Separate dining room and generous kitchen/breakfast room
Off-road parking for multiple vehicles; freehold, no onward chain
Recently redecorated; new first-floor carpets reduce initial maintenance
Small plot and low-maintenance artificial lawn (limited garden space)
High local crime and area deprivation; council tax above average
This spacious five-bedroom detached house on Park Road is presented as a newly redecorated family home with generous reception space and practical outdoor areas. The large lounge with patio doors opens to a decked patio and low‑maintenance artificial lawn, while a separate dining room and sizeable kitchen/breakfast room support everyday family life. The principal bedroom is a clear standout with a dressing area, walk-in wardrobe and en‑suite.
The property benefits from UPVC double glazing, mains gas central heating and plentiful off‑road parking. It is offered freehold and with no onward chain, which can speed a purchase. Recent redecoration and new first‑floor carpets reduce immediate cosmetic work for incoming owners.
Be clear about the trade‑offs: the house sits on a small plot and the wider area shows high crime and significant deprivation, which may concern purchasers seeking a quiet, affluent neighbourhood. The building is older (constructed before 1900) and external walls are likely uninsulated, so check energy performance and expected running costs; council tax sits above average.
Overall this will suit a growing family needing space, storage and parking, or a buyer seeking a roomy home to personalise further. The combination of a large principal suite, adaptable reception rooms and a low‑maintenance garden offers immediate liveability with scope to improve energy efficiency and internal finishes if desired.
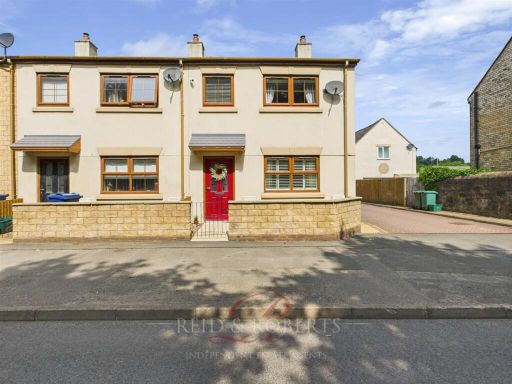 3 bedroom terraced house for sale in Park Road, Rhosymedre, Wrexham, LL14 — £185,000 • 3 bed • 1 bath • 811 ft²
3 bedroom terraced house for sale in Park Road, Rhosymedre, Wrexham, LL14 — £185,000 • 3 bed • 1 bath • 811 ft²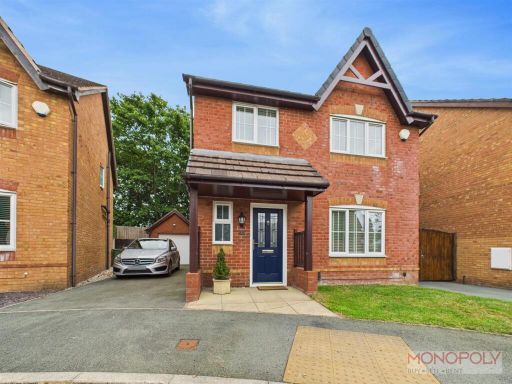 4 bedroom detached house for sale in Top Farm Road, Wrexham, LL11 — £265,950 • 4 bed • 2 bath • 1109 ft²
4 bedroom detached house for sale in Top Farm Road, Wrexham, LL11 — £265,950 • 4 bed • 2 bath • 1109 ft²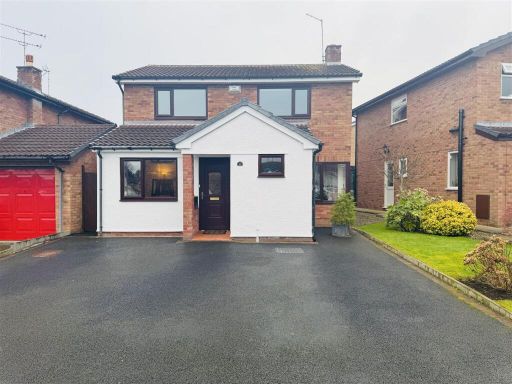 3 bedroom detached house for sale in Old Farm Road, Rhostyllen, Wrexham, LL14 — £275,000 • 3 bed • 1 bath • 1343 ft²
3 bedroom detached house for sale in Old Farm Road, Rhostyllen, Wrexham, LL14 — £275,000 • 3 bed • 1 bath • 1343 ft²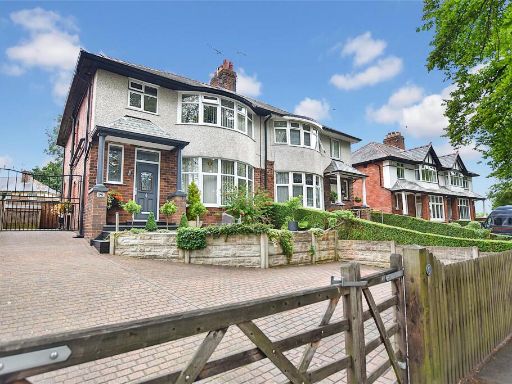 3 bedroom semi-detached house for sale in Park Avenue, Wrexham, LL12 — £350,000 • 3 bed • 2 bath • 1701 ft²
3 bedroom semi-detached house for sale in Park Avenue, Wrexham, LL12 — £350,000 • 3 bed • 2 bath • 1701 ft²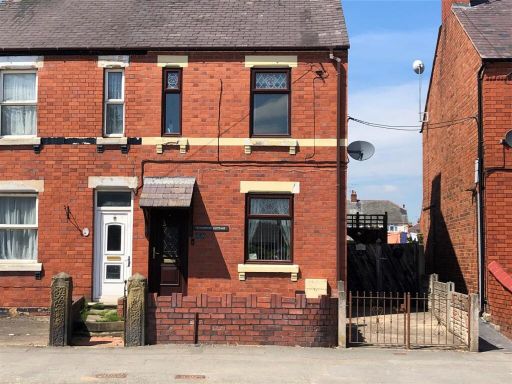 2 bedroom semi-detached house for sale in Wrexham Road, Rhostyllen, Wrexham, LL14 — £155,000 • 2 bed • 1 bath • 542 ft²
2 bedroom semi-detached house for sale in Wrexham Road, Rhostyllen, Wrexham, LL14 — £155,000 • 2 bed • 1 bath • 542 ft²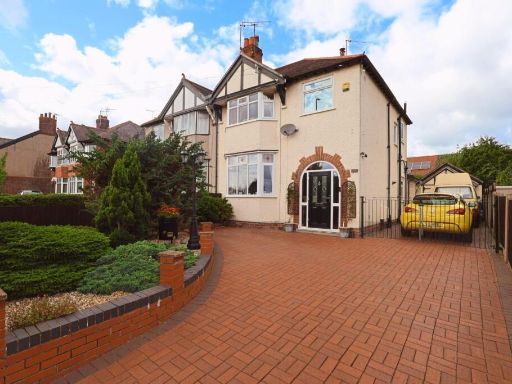 3 bedroom semi-detached house for sale in Wrexham Road, Rhostyllen, Wrexham, LL14 — £295,000 • 3 bed • 1 bath • 1099 ft²
3 bedroom semi-detached house for sale in Wrexham Road, Rhostyllen, Wrexham, LL14 — £295,000 • 3 bed • 1 bath • 1099 ft²





































