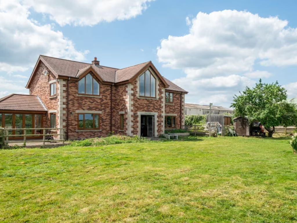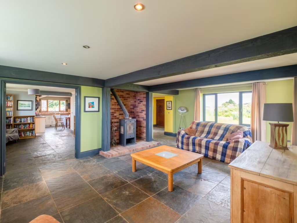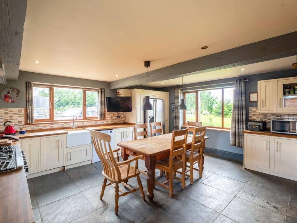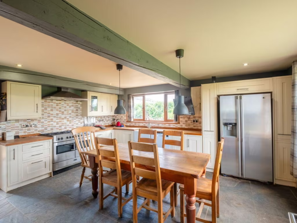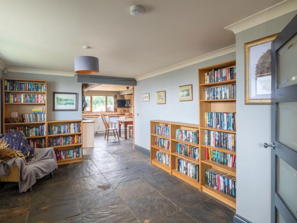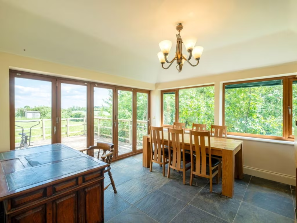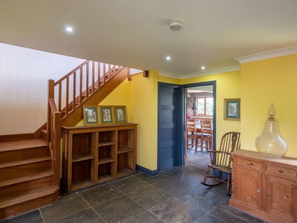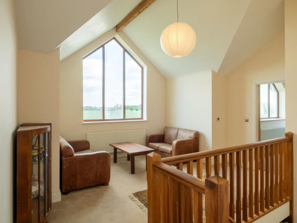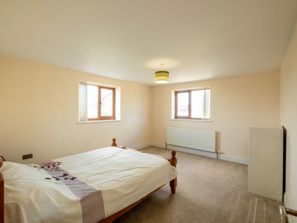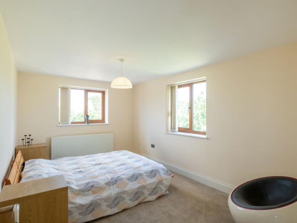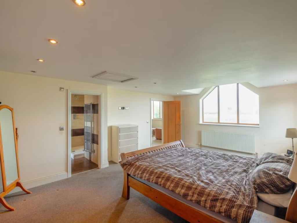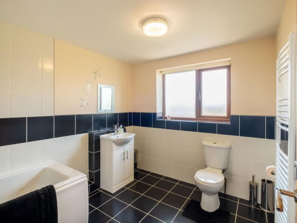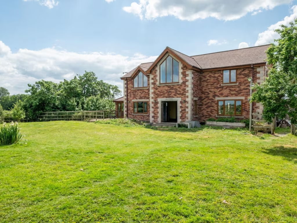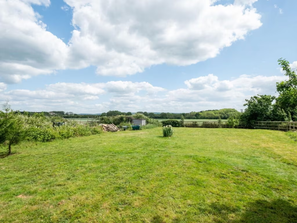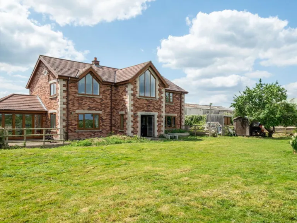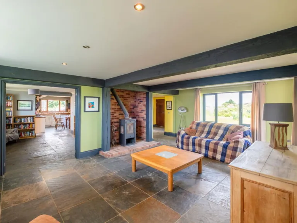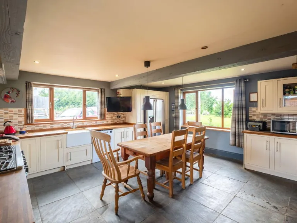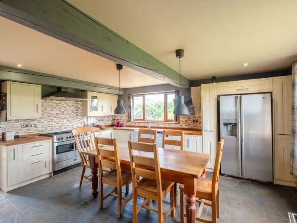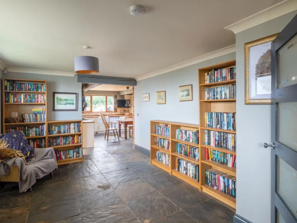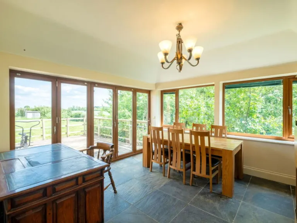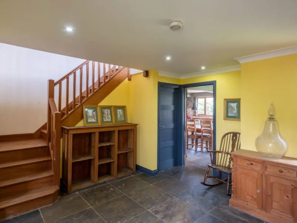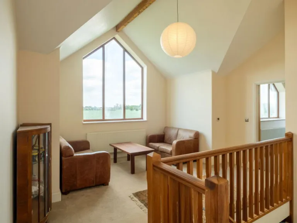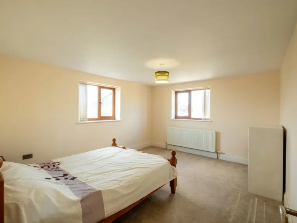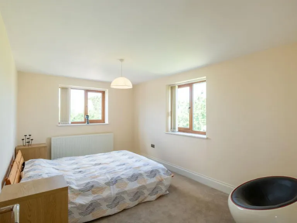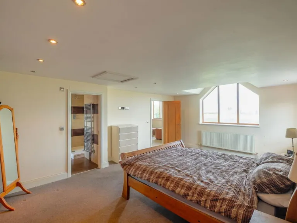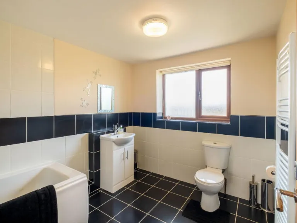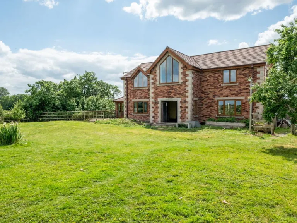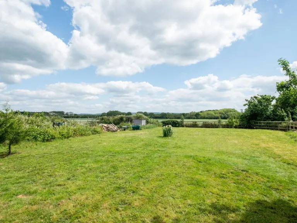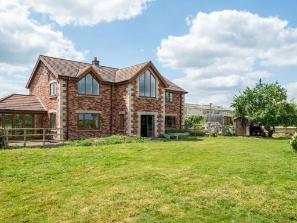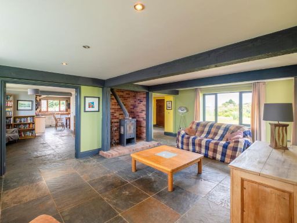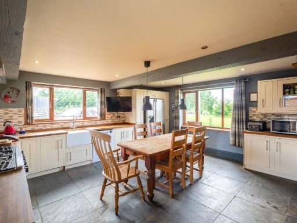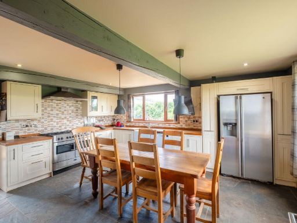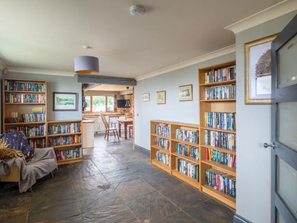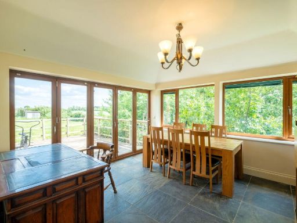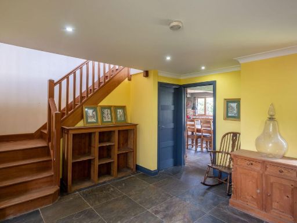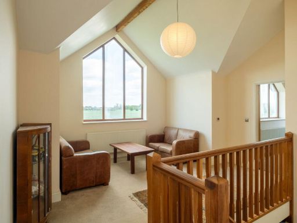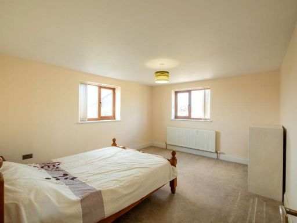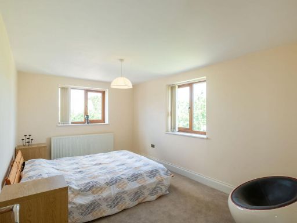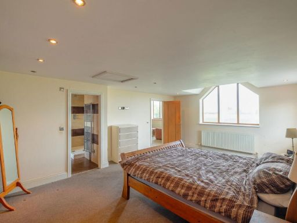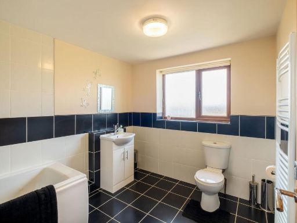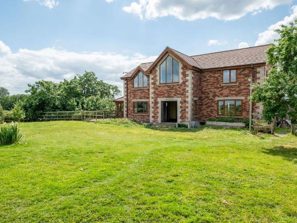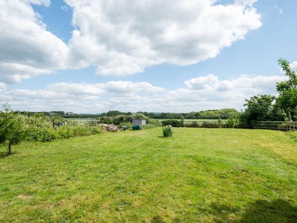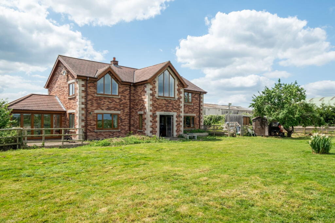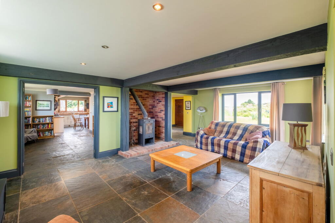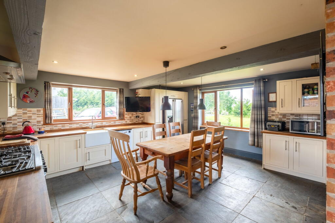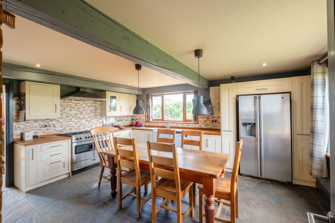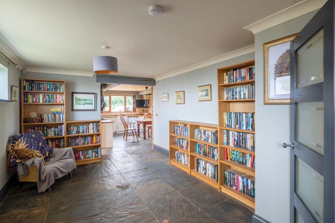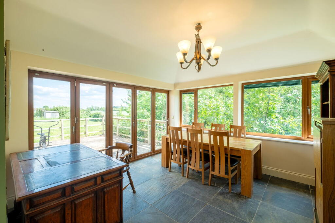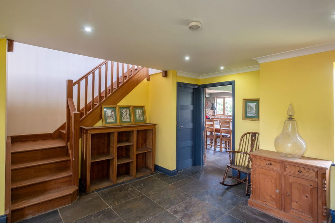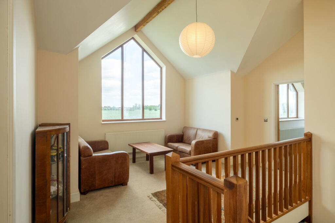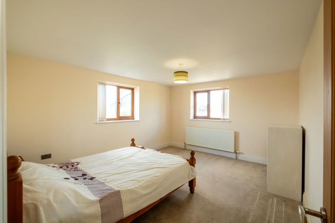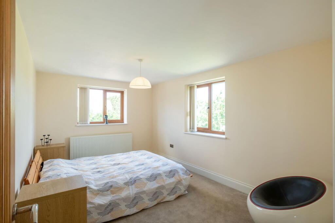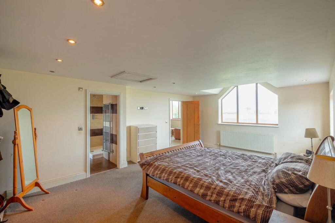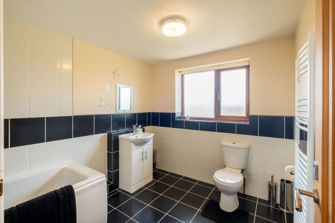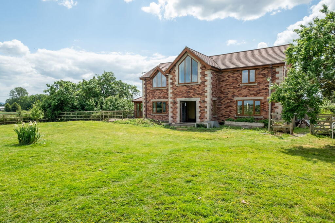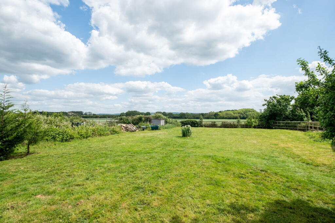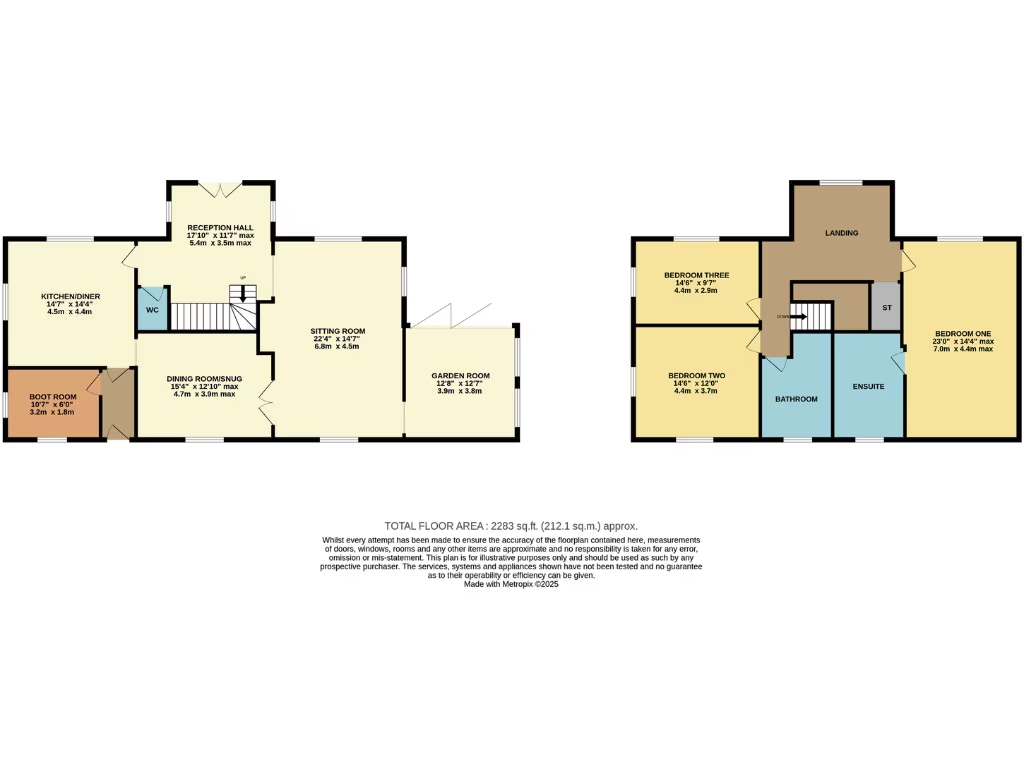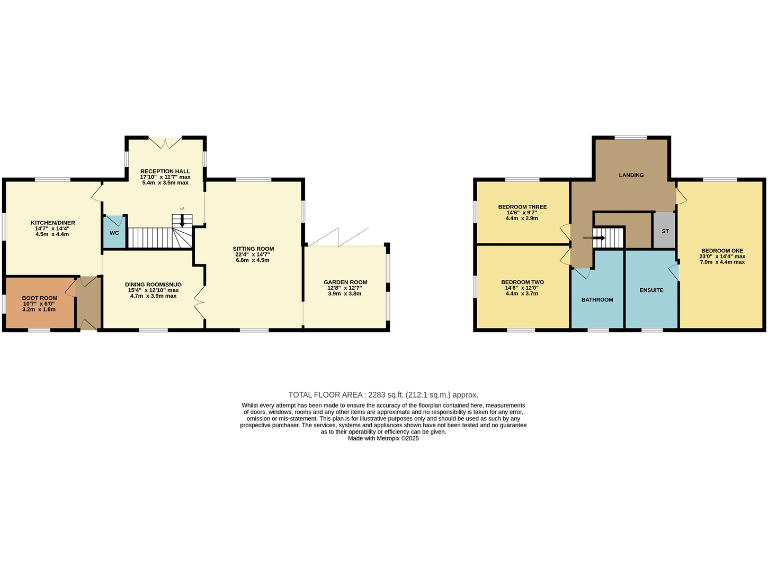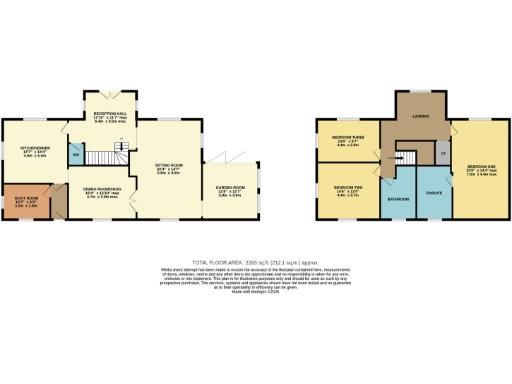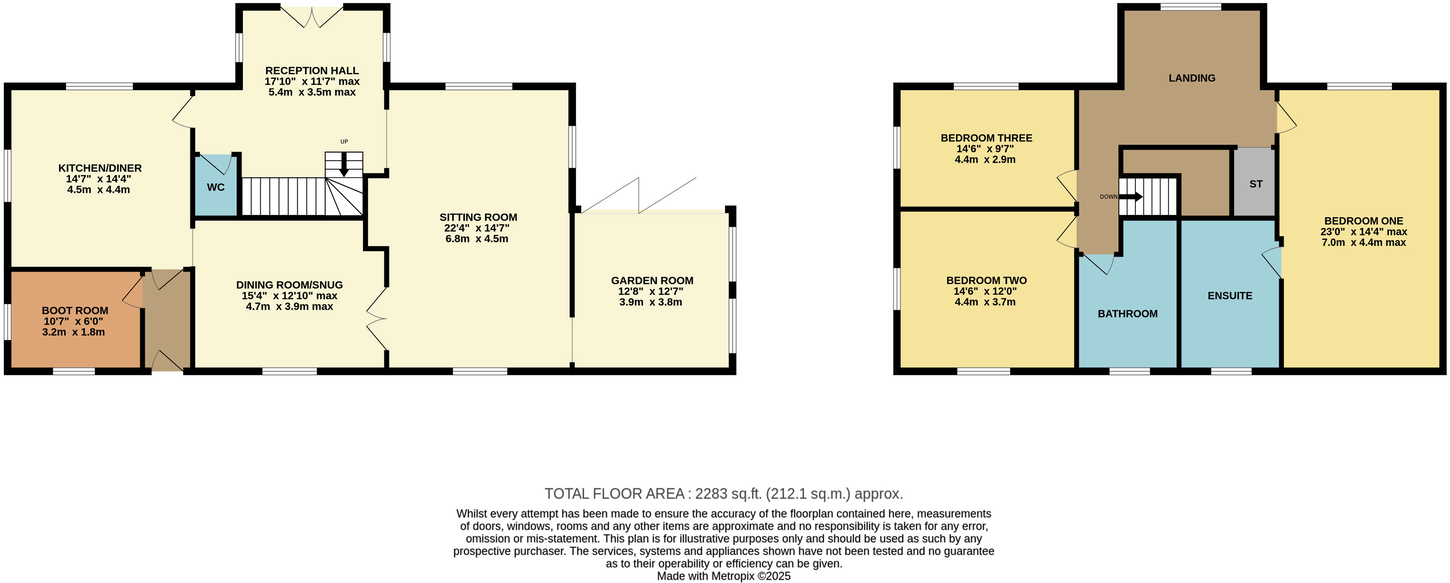Summary - Vale View, Langar Road, Barnstone NG13 9JH
3 bed 2 bath Detached
Modern three-bedroom home on 0.65-acre plot with stunning open views and room to expand..
- Approximately 0.65 acre plot with extensive open countryside views
- Large, versatile living space circa 2,283 sq ft (four reception rooms)
- Underfloor heating to entire ground floor; gas boiler and radiators
- Principal bedroom with dressing area and en‑suite
- 200 sq ft galleried landing could create a fourth double bedroom
- Private gated driveway, ample parking; slab in place for double garage
- EPC Rating D; Council Tax Band E (higher running costs)
- Rural location: slow broadband, average mobile signal
Set on approximately 0.65 acres with sweeping countryside views, this modern detached home (circa 2012) offers spacious, flexible living across roughly 2,283 sq ft. Ground-floor underfloor heating, a large kitchen/diner, separate sitting room with feature fireplace, snug and garden room create comfortable family and entertaining spaces. A private gated driveway, generous parking and a slab ready for a detached double garage add practical convenience.
The first floor provides three large double bedrooms, including a principal suite with dressing area and en‑suite, plus a family bathroom. A 200 sq ft galleried landing could be partitioned easily to create a fourth double bedroom, offering scope for growing families or increased rental/guest use.
Practical points to note: the property has an EPC rating of D and sits in Council Tax Band E. Broadband speeds are reported as slow and mobile signal average — typical for a rural village location. Buyers should factor in these service limitations and the running costs implied by the Council Tax band when budgeting.
This home will particularly appeal to buyers seeking rural privacy within commuting reach of Nottingham, Grantham and the A1/M1 corridors. While presented in good condition and finished to a high standard, anyone considering structural alterations should verify permissions; measurements and descriptions are approximate and should be checked at survey stage.
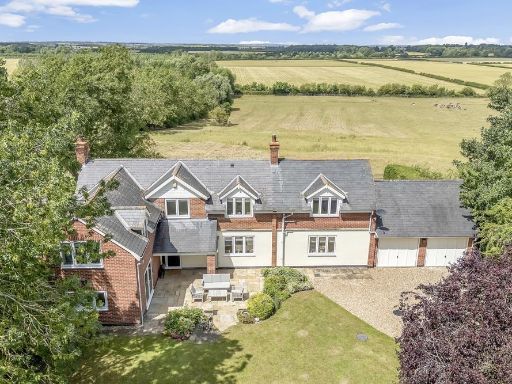 4 bedroom detached house for sale in Green Lane, Granby, NG13 — £945,000 • 4 bed • 3 bath • 2300 ft²
4 bedroom detached house for sale in Green Lane, Granby, NG13 — £945,000 • 4 bed • 3 bath • 2300 ft²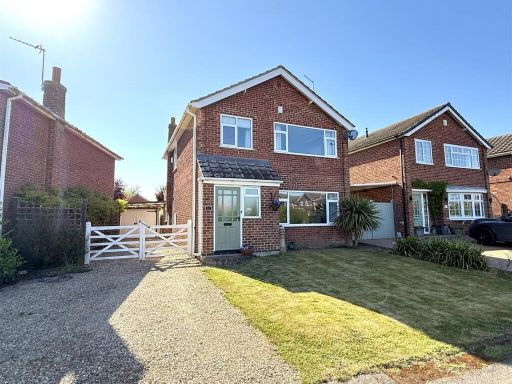 3 bedroom detached house for sale in Park Road, Barnstone, NG13 — £330,000 • 3 bed • 1 bath • 1095 ft²
3 bedroom detached house for sale in Park Road, Barnstone, NG13 — £330,000 • 3 bed • 1 bath • 1095 ft²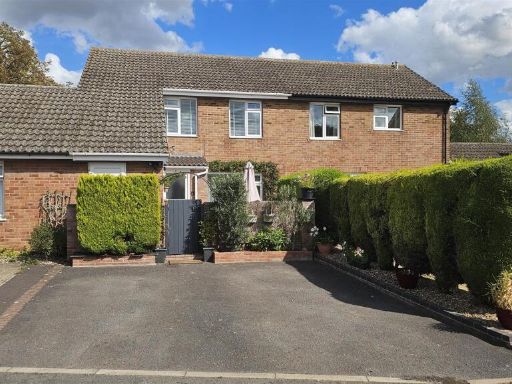 3 bedroom terraced house for sale in 7 Orchard Close, Barnstone, Nottinghamshire, NG13 — £280,000 • 3 bed • 1 bath • 1238 ft²
3 bedroom terraced house for sale in 7 Orchard Close, Barnstone, Nottinghamshire, NG13 — £280,000 • 3 bed • 1 bath • 1238 ft²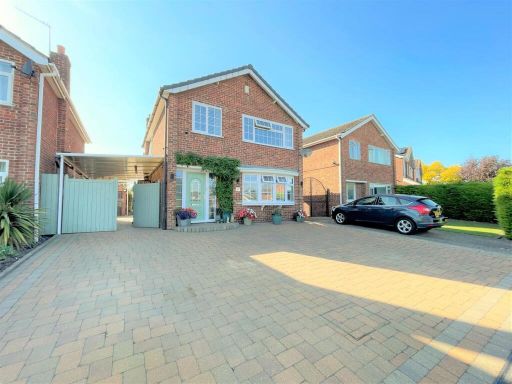 3 bedroom detached house for sale in Park Road, Barnstone, NG13 — £330,000 • 3 bed • 1 bath • 1055 ft²
3 bedroom detached house for sale in Park Road, Barnstone, NG13 — £330,000 • 3 bed • 1 bath • 1055 ft²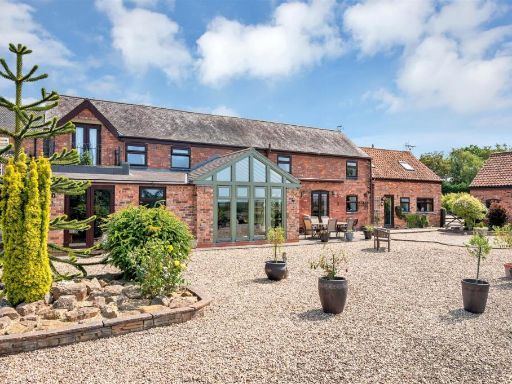 4 bedroom detached house for sale in Sutton Lane, Elton, NG13 — £925,000 • 4 bed • 3 bath • 2600 ft²
4 bedroom detached house for sale in Sutton Lane, Elton, NG13 — £925,000 • 4 bed • 3 bath • 2600 ft²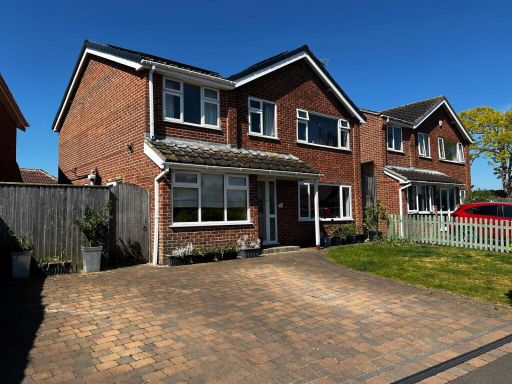 4 bedroom detached house for sale in Park Road Barnstone Vale of Belvoir, NG13 — £375,000 • 4 bed • 1 bath • 1475 ft²
4 bedroom detached house for sale in Park Road Barnstone Vale of Belvoir, NG13 — £375,000 • 4 bed • 1 bath • 1475 ft²