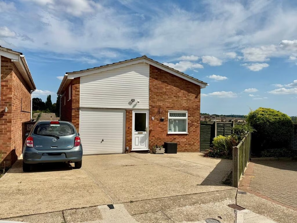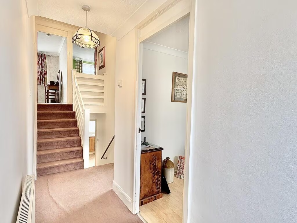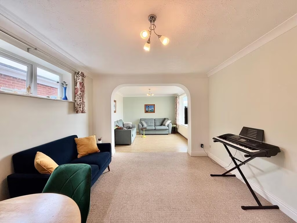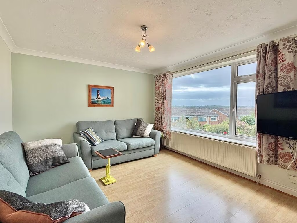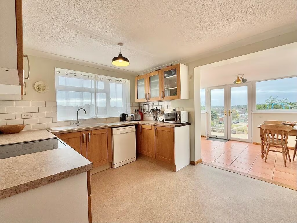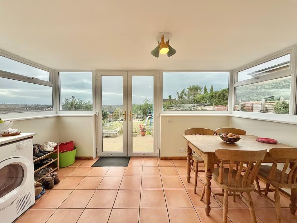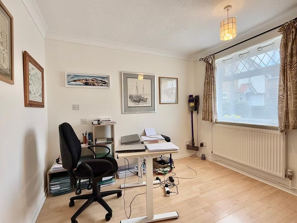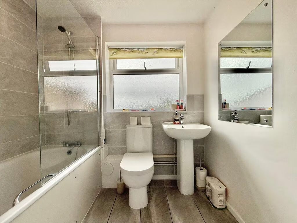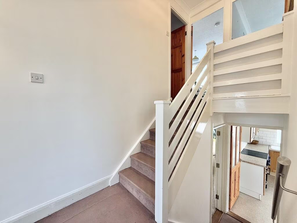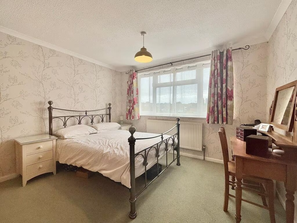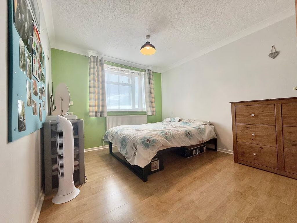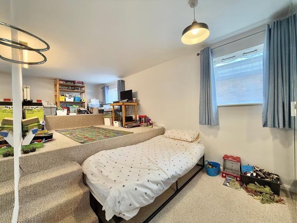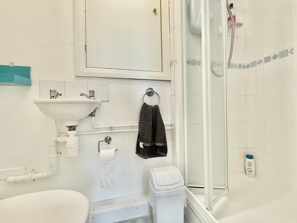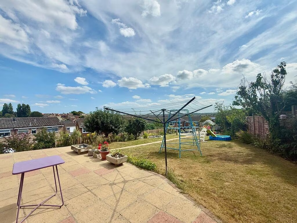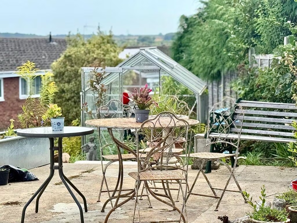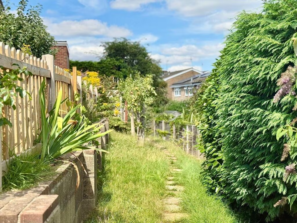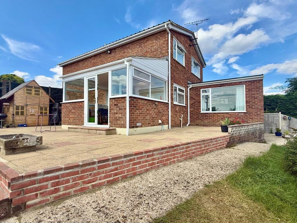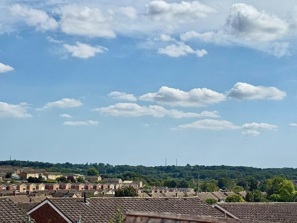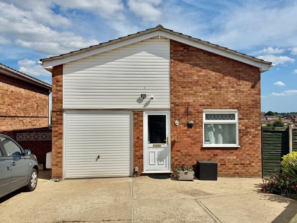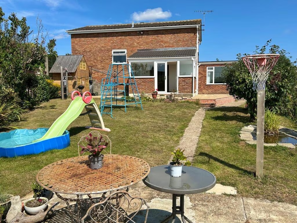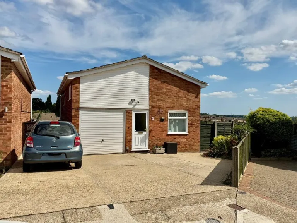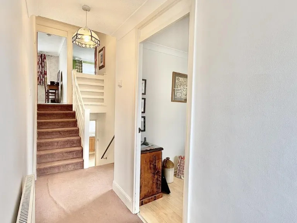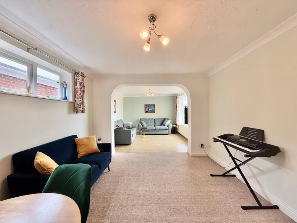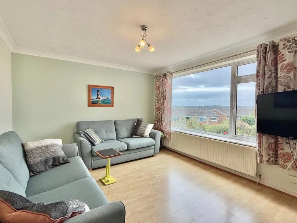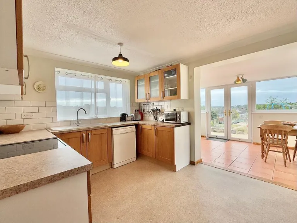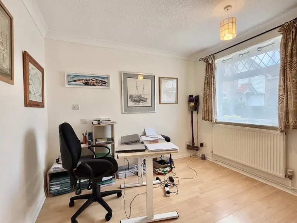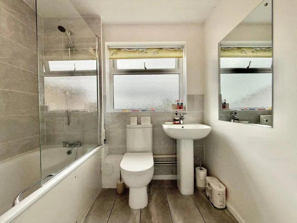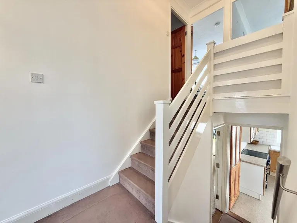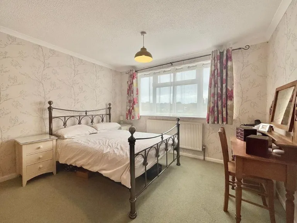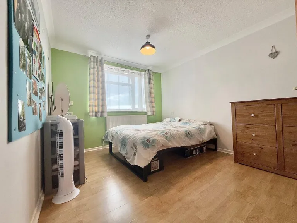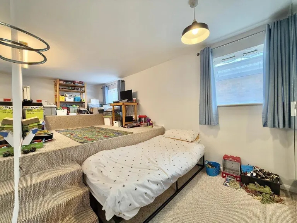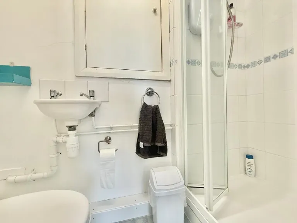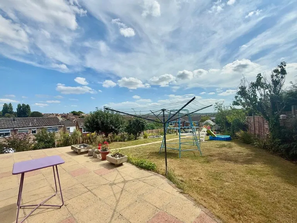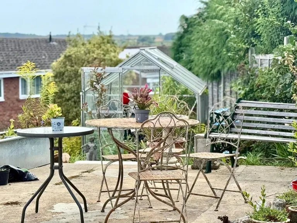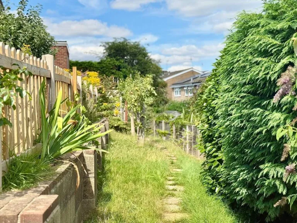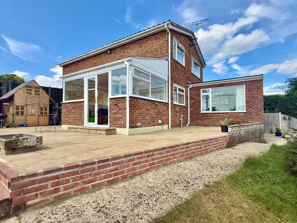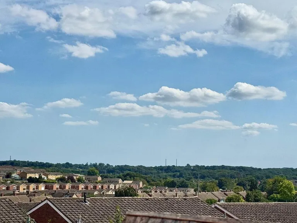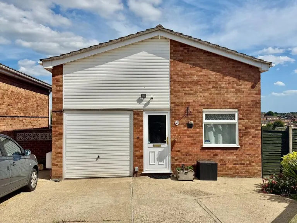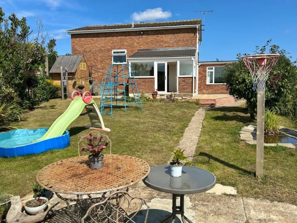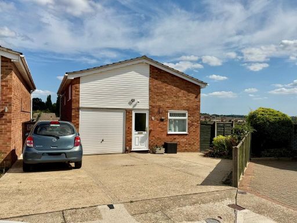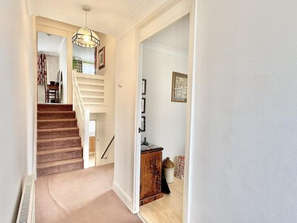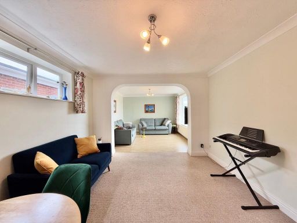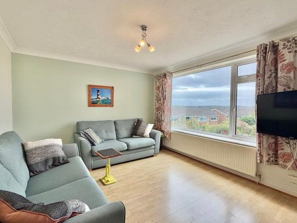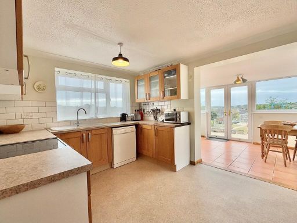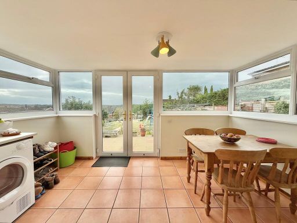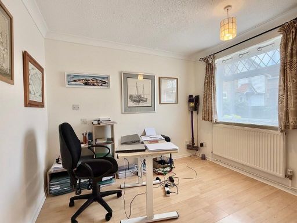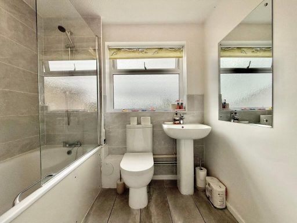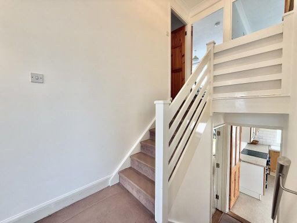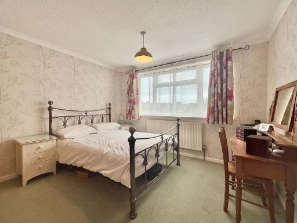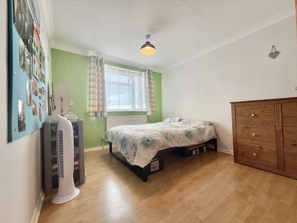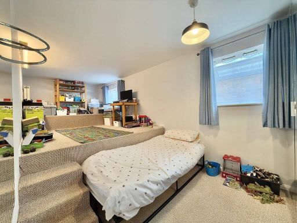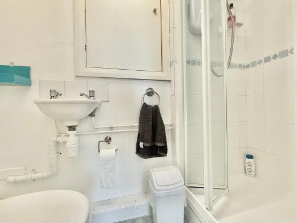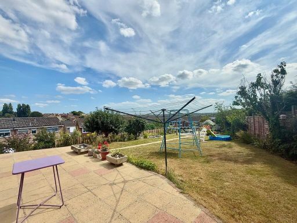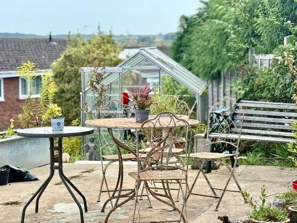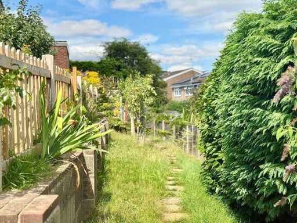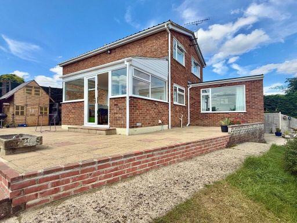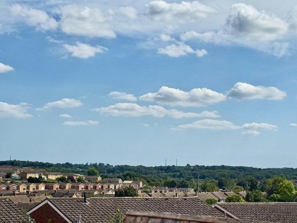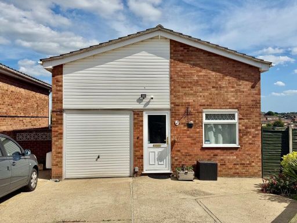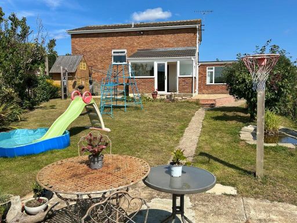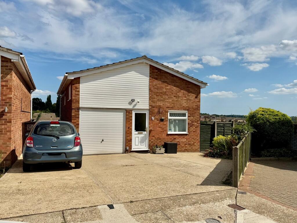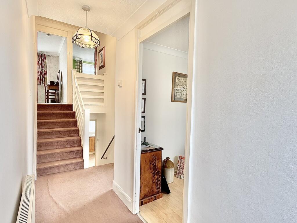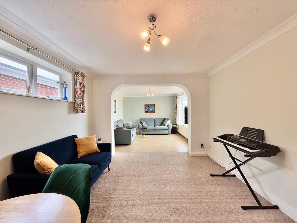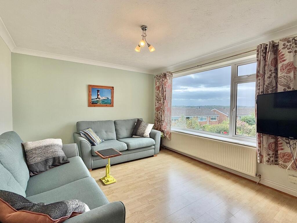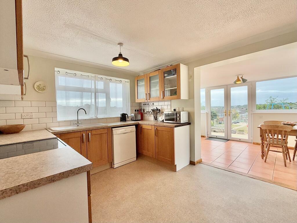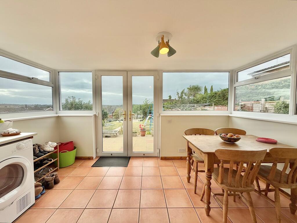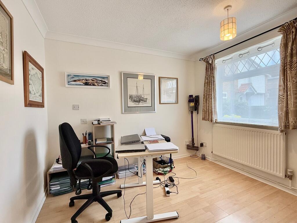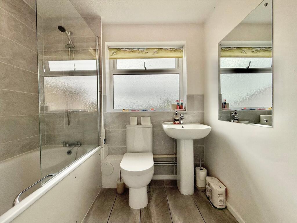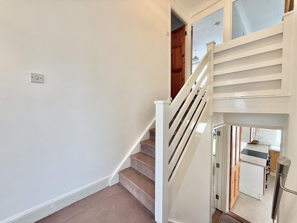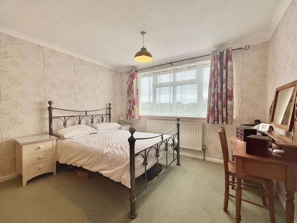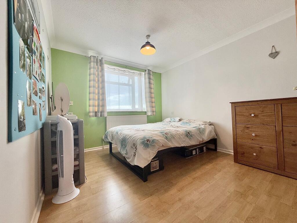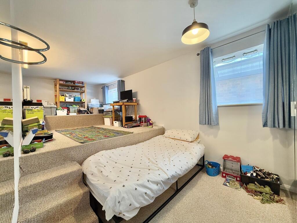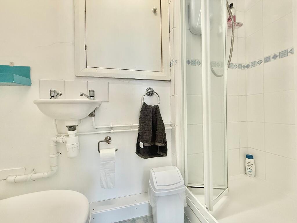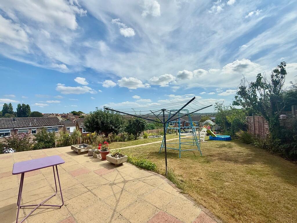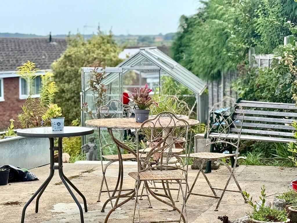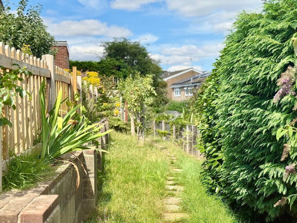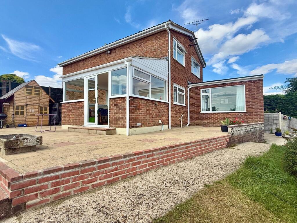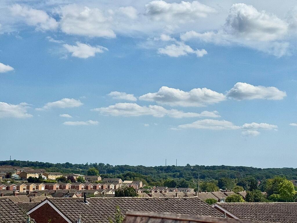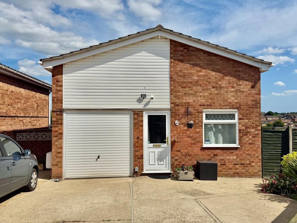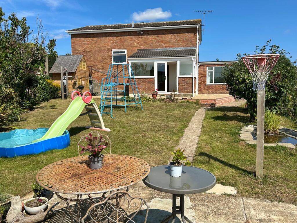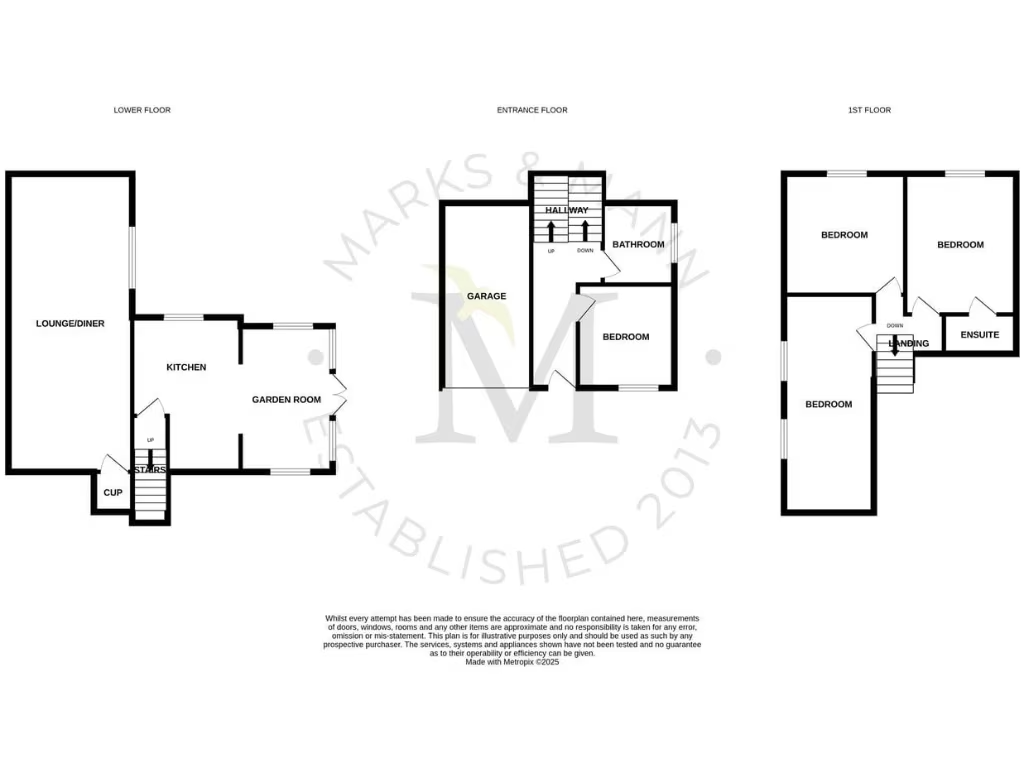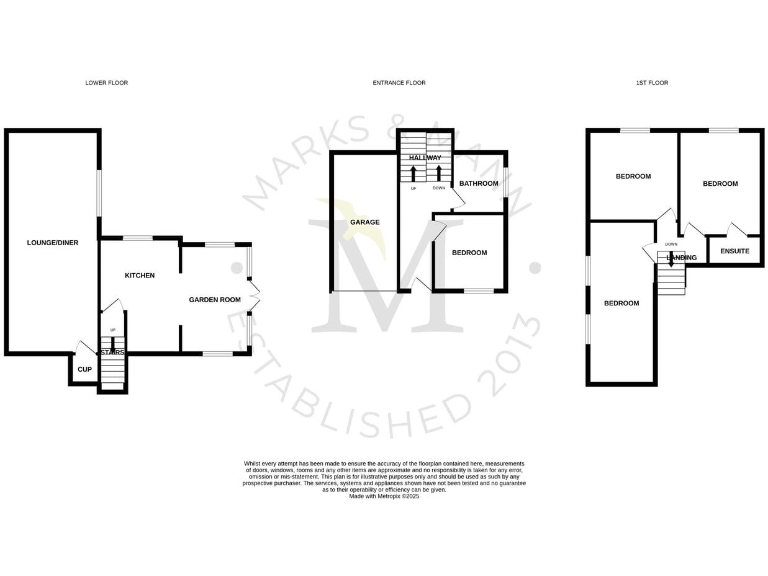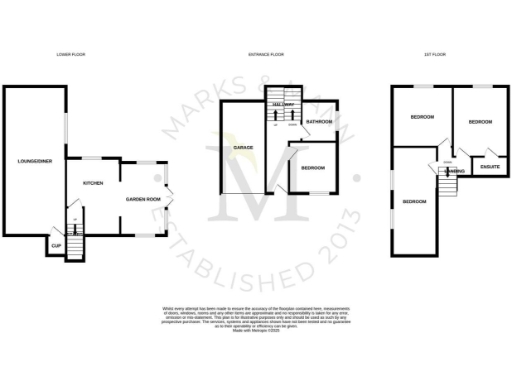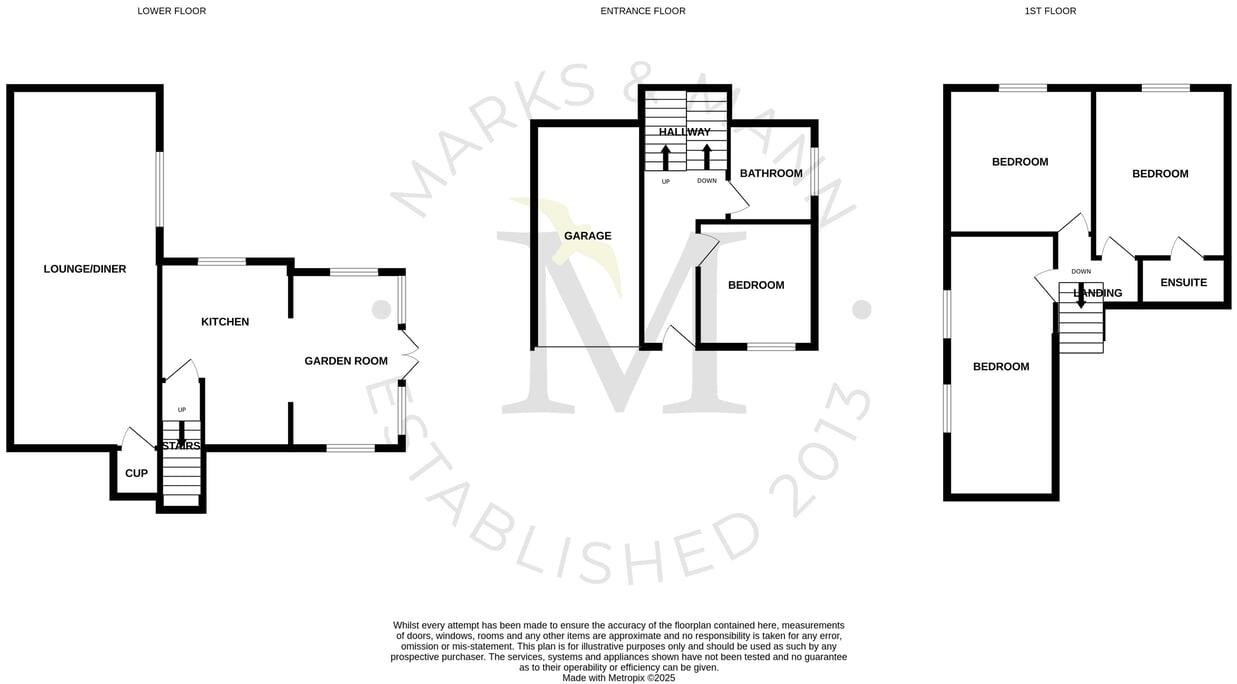Summary - 28, Didsbury Close IP2 9TD
4 bed 2 bath Detached
Generous garden, garage and parking near good schools and transport links.
Detached, extended house over three floors
Set over three floors, this extended detached house offers flexible family living close to schools and local amenities. The ground floor living/dining room links to a conservatory that overlooks a generous rear garden — an easy space for children to play and for family entertaining. Off-road parking for several vehicles and an integral garage add everyday convenience.
Internally there are four bedrooms (one currently used as an office/playroom) including a first-floor bedroom with en-suite, plus a main bathroom. The property is double glazed and heated by a gas boiler and radiators; council tax is described as affordable and there is no forward chain, making a practical move-in option.
The house was built in the late 1960s/early 1970s and, while well kept and presented, it shows some dated decor and would benefit from cosmetic updating to modernise kitchens, bathrooms and internal finishes. Cavity walls are as-built with no insulation assumed — improving thermal performance could be a sensible investment. The three-storey layout gives extra space but may not suit buyers who need single-level living.
This home suits growing families who value outdoor space, parking and proximity to schools and transport links (easy access to the A12/A14). It offers immediate occupation potential with scope to increase comfort and value through targeted modernisation and insulation improvements.
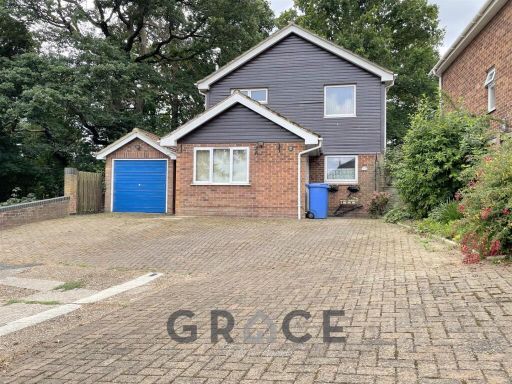 3 bedroom detached house for sale in Winchester Way, Ipswich, IP2 — £300,000 • 3 bed • 1 bath • 1207 ft²
3 bedroom detached house for sale in Winchester Way, Ipswich, IP2 — £300,000 • 3 bed • 1 bath • 1207 ft²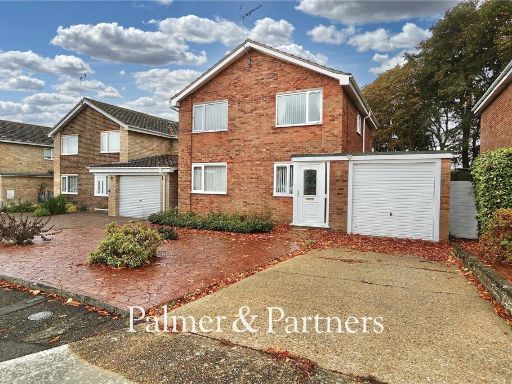 4 bedroom detached house for sale in The Chestnuts, Ipswich, Suffolk, IP2 — £350,000 • 4 bed • 1 bath • 1452 ft²
4 bedroom detached house for sale in The Chestnuts, Ipswich, Suffolk, IP2 — £350,000 • 4 bed • 1 bath • 1452 ft²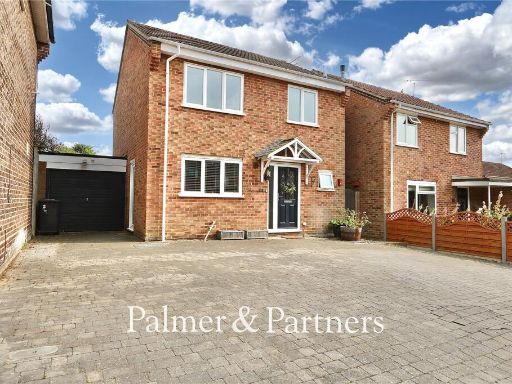 3 bedroom detached house for sale in Egglestone Close, Ipswich, Suffolk, IP2 — £325,000 • 3 bed • 1 bath • 1349 ft²
3 bedroom detached house for sale in Egglestone Close, Ipswich, Suffolk, IP2 — £325,000 • 3 bed • 1 bath • 1349 ft²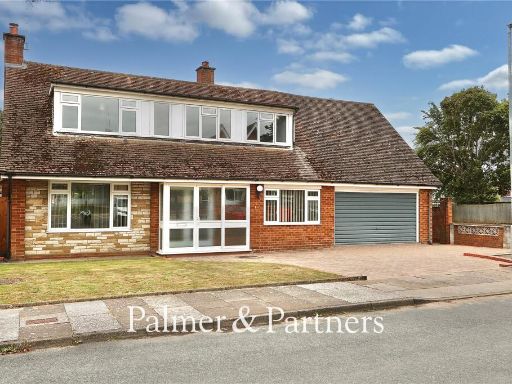 4 bedroom detached house for sale in Alma Close, Ipswich, Suffolk, IP4 — £475,000 • 4 bed • 2 bath • 2063 ft²
4 bedroom detached house for sale in Alma Close, Ipswich, Suffolk, IP4 — £475,000 • 4 bed • 2 bath • 2063 ft²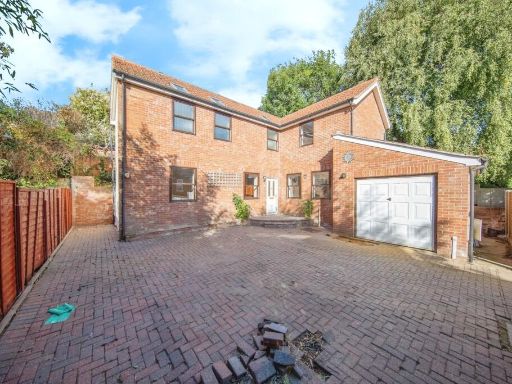 4 bedroom detached house for sale in Hervey Street, Ipswich, Suffolk, IP4 — £375,000 • 4 bed • 2 bath • 1038 ft²
4 bedroom detached house for sale in Hervey Street, Ipswich, Suffolk, IP4 — £375,000 • 4 bed • 2 bath • 1038 ft²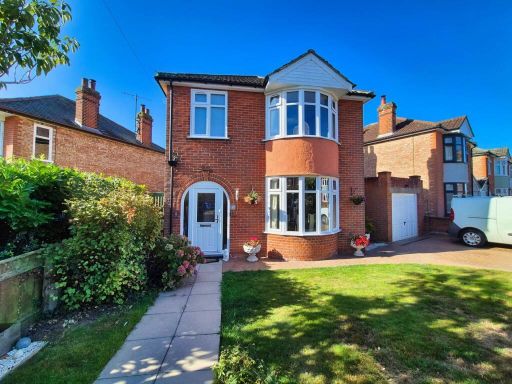 3 bedroom detached house for sale in Dales View Road, Ipswich, IP1 — £350,000 • 3 bed • 1 bath • 1244 ft²
3 bedroom detached house for sale in Dales View Road, Ipswich, IP1 — £350,000 • 3 bed • 1 bath • 1244 ft²