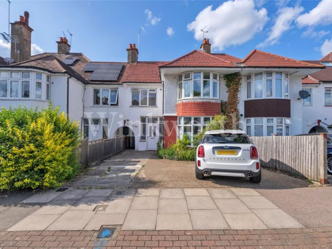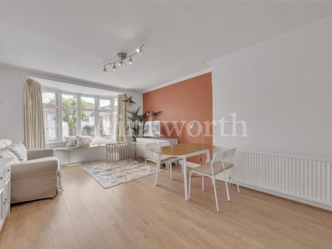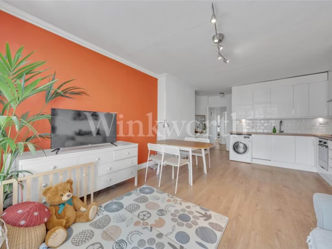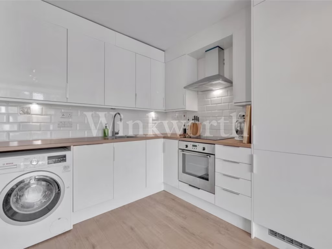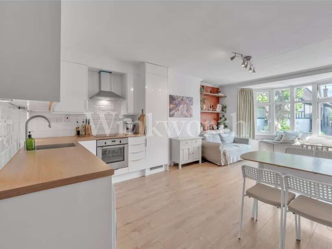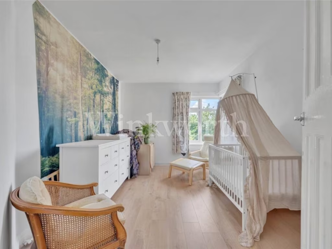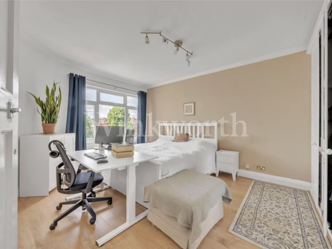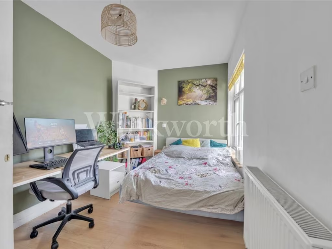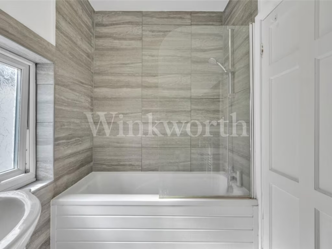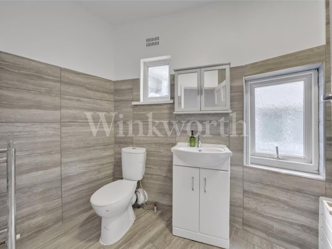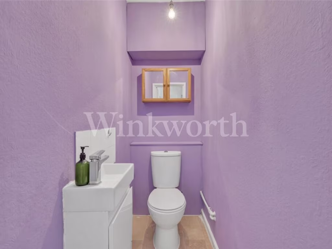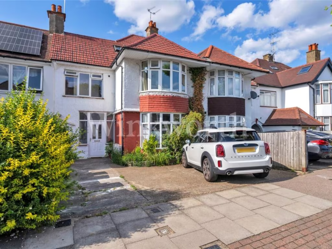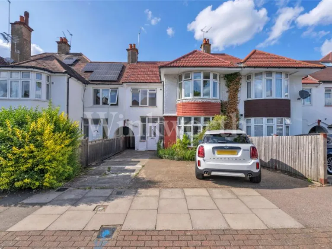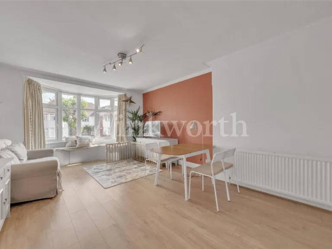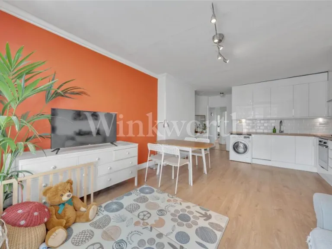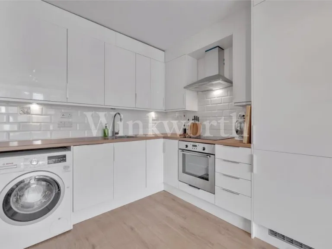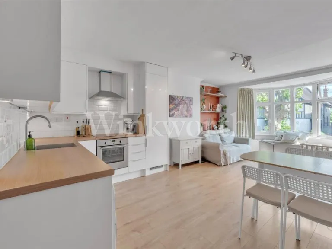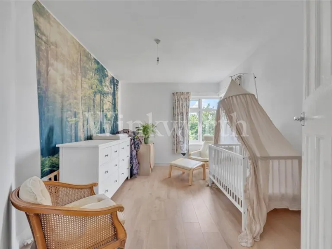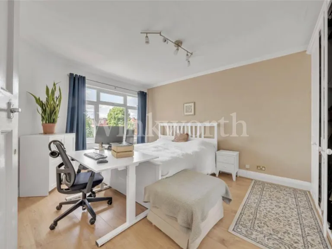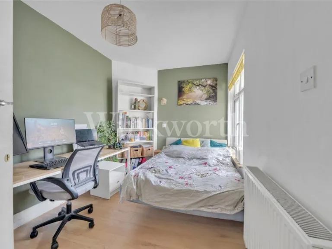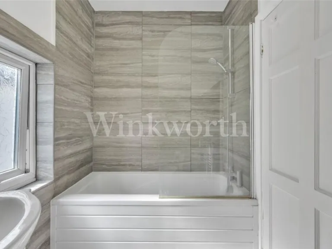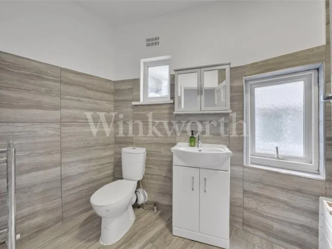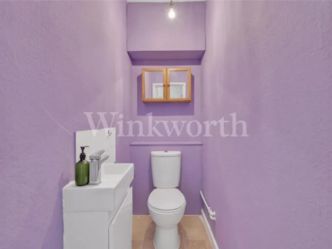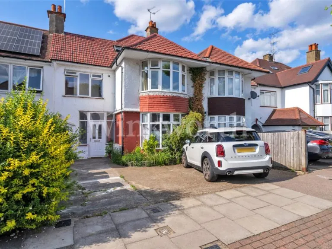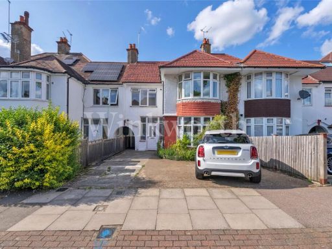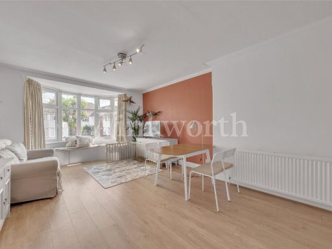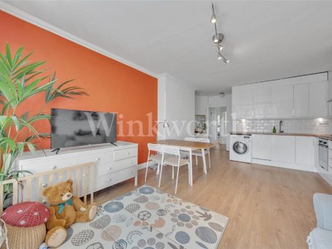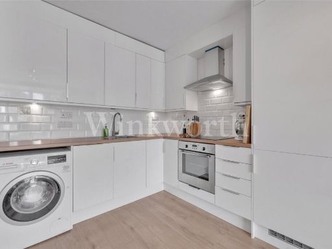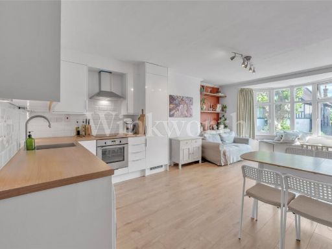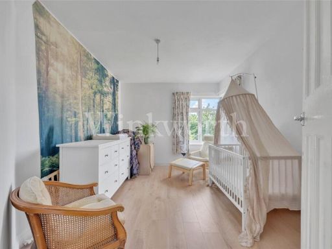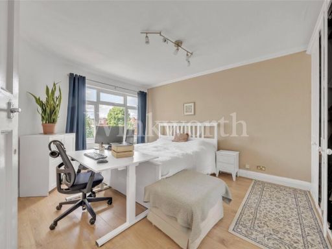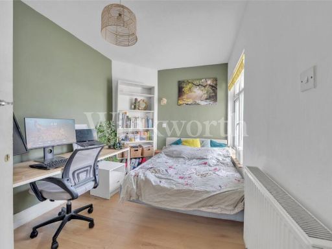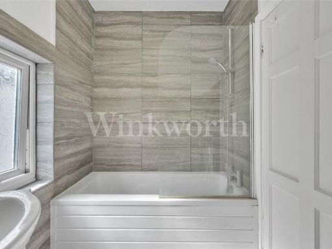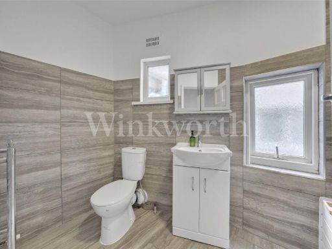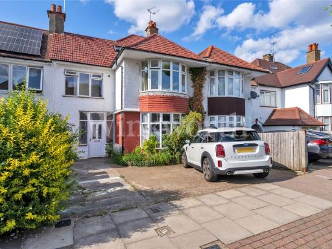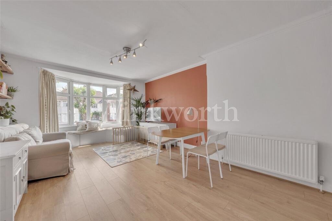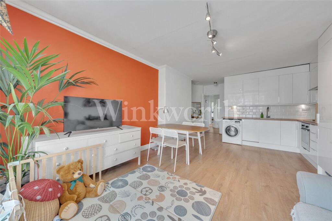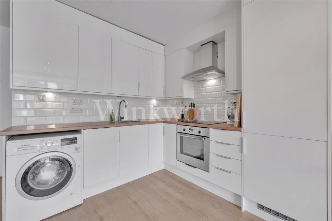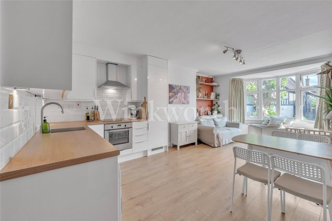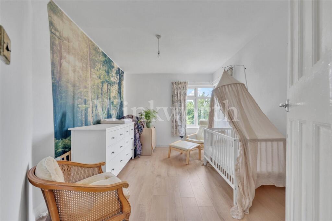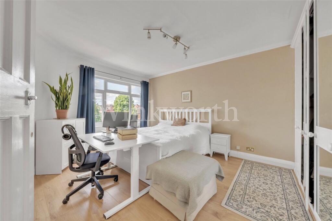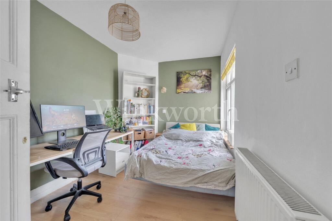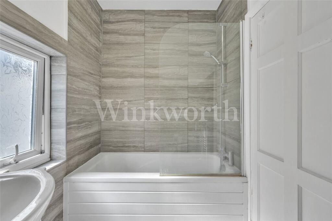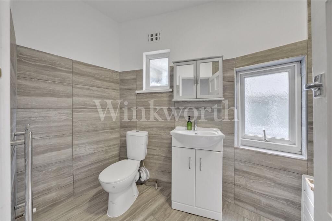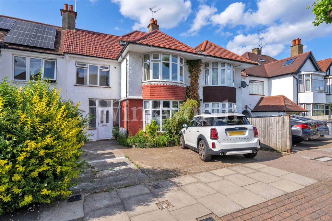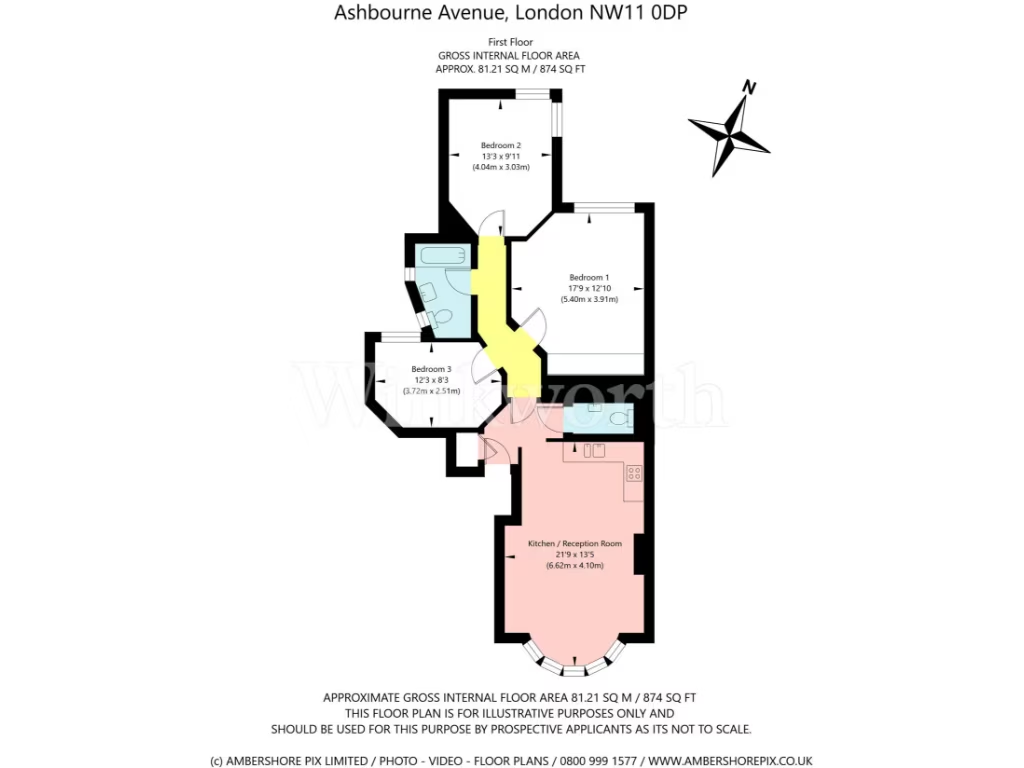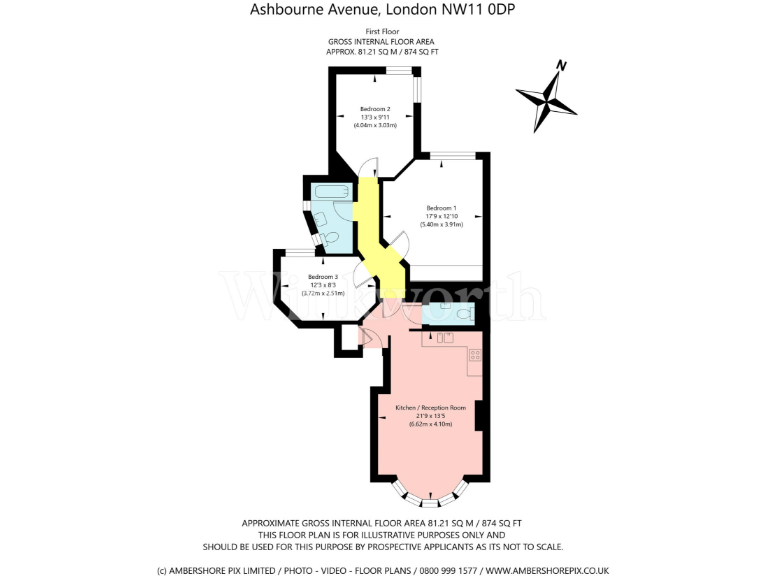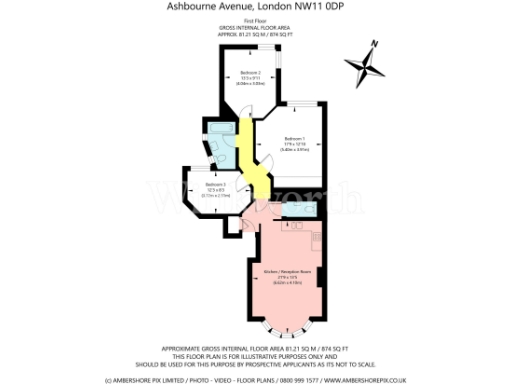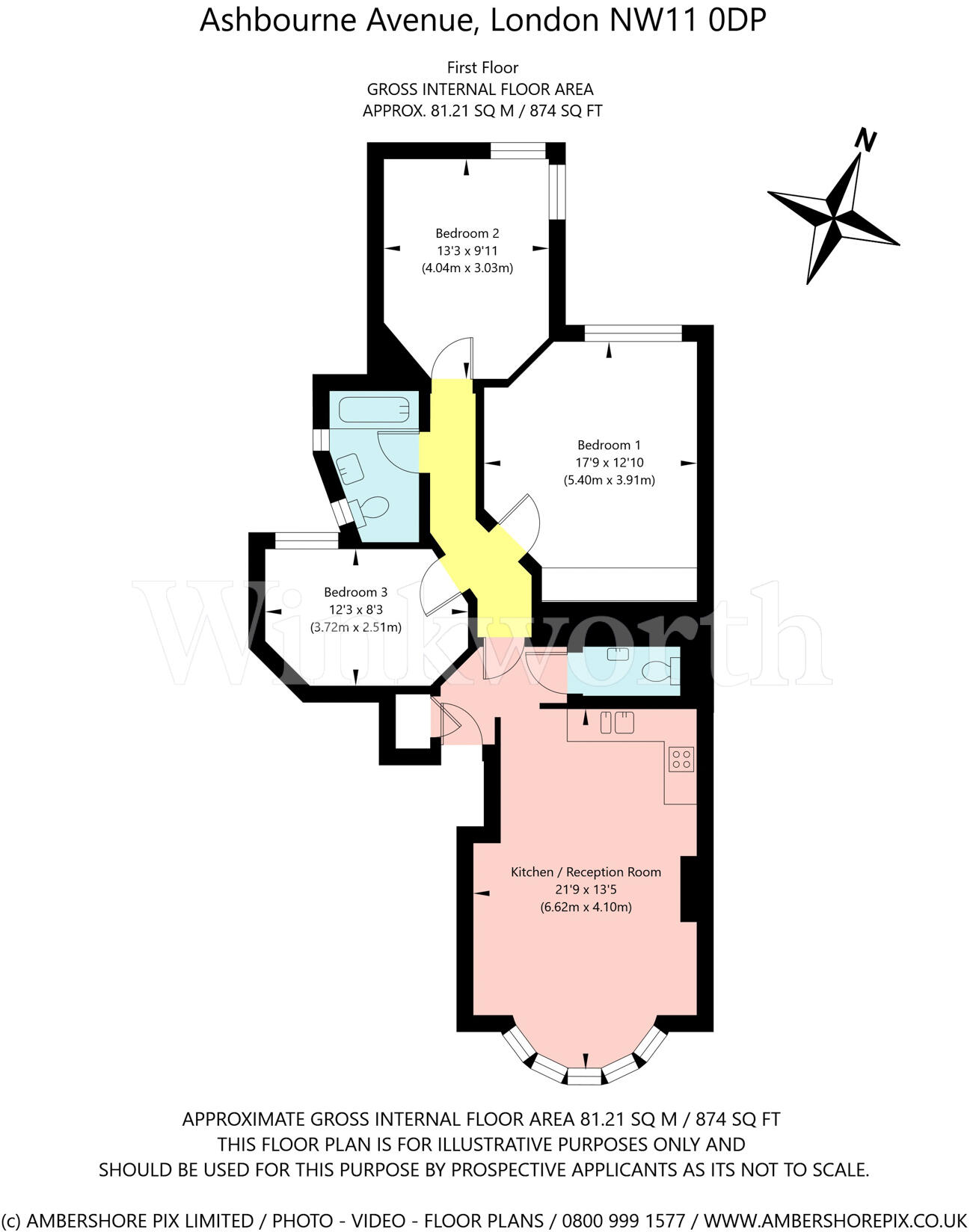Summary - Flat 2, 7 Ashbourne Avenue NW11 0DP
3 bed 1 bath Apartment
Newly refurbished three-bedroom flat with open-plan living and share of freehold in Temple Fortune..
Three double bedrooms in a spacious 874 sq ft first-floor apartment
Open-plan kitchen and living room with large, bright windows
Newly refurbished throughout with a brand-new kitchen and décor
Luxury bathroom plus guest WC; guest WC convertible to shower room
Share of freehold and low outgoing costs; EPC rating C
Solid-brick building (c.1900–1929); walls likely uninsulated
Single main bathroom for three bedrooms — limited bathroom count
Located off Finchley Road with shops, restaurants and good transport links
This newly refurbished three-bedroom first-floor apartment on Ashbourne Avenue offers bright, flexible living across approximately 874 sq ft. The open-plan kitchen and living room benefits from large windows and modern finishes, creating an airy, contemporary feel ideal for families or sharers. The property comes with a separate luxury bathroom and a guest WC; the WC could be converted to an additional shower room if required.
Practical strengths include double glazing, mains gas central heating with boiler and radiators, a share of the freehold and low ongoing costs. EPC C and an affluent local area make this a sensible long-term home in Temple Fortune, with shops, restaurants and good transport links on Finchley Road nearby.
Buyers should note this is a converted first-floor flat in a solid-brick building (circa 1900–1929) with assumed uninsulated walls — potential buyers wanting high thermal performance may want to consider insulation options. There is one main bathroom for three bedrooms, so households prioritising multiple full bathrooms should factor that in.
Overall this is a well-sized, move-in-ready apartment that mixes period character with contemporary refurbishment. It will suit families, professionals or investors seeking a low-maintenance central London home with straightforward potential to add a shower room from the guest WC.
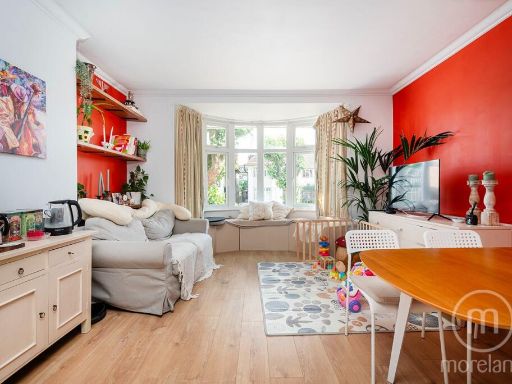 3 bedroom apartment for sale in Ashbourne Avenue, Temple Fortune, NW11 — £540,000 • 3 bed • 1 bath • 874 ft²
3 bedroom apartment for sale in Ashbourne Avenue, Temple Fortune, NW11 — £540,000 • 3 bed • 1 bath • 874 ft²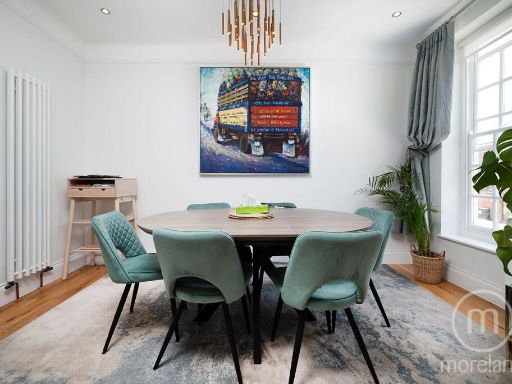 3 bedroom flat for sale in Clarendon Court, Temple Fortune, NW11 — £580,000 • 3 bed • 1 bath • 1040 ft²
3 bedroom flat for sale in Clarendon Court, Temple Fortune, NW11 — £580,000 • 3 bed • 1 bath • 1040 ft²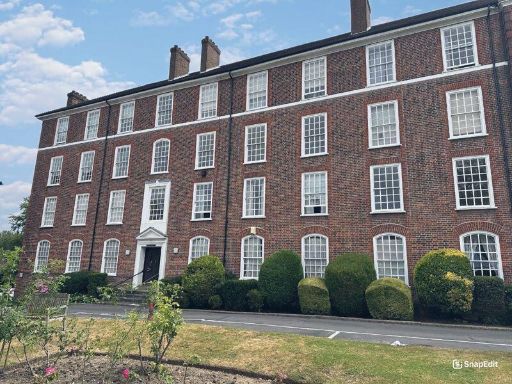 3 bedroom detached house for sale in Dudley Court, Finchley Road, London NW11 — £550,000 • 3 bed • 2 bath • 1047 ft²
3 bedroom detached house for sale in Dudley Court, Finchley Road, London NW11 — £550,000 • 3 bed • 2 bath • 1047 ft²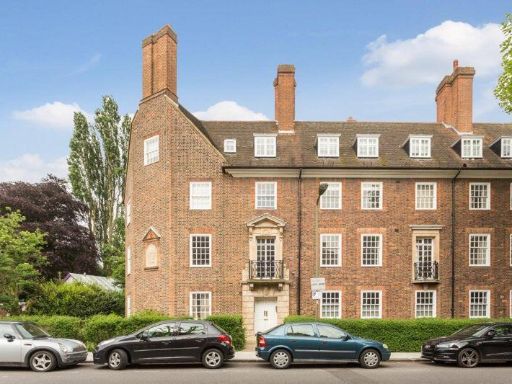 3 bedroom flat for sale in Temple Fortune Lane, Hampstead Garden Suburb, NW11 — £695,000 • 3 bed • 3 bath • 940 ft²
3 bedroom flat for sale in Temple Fortune Lane, Hampstead Garden Suburb, NW11 — £695,000 • 3 bed • 3 bath • 940 ft²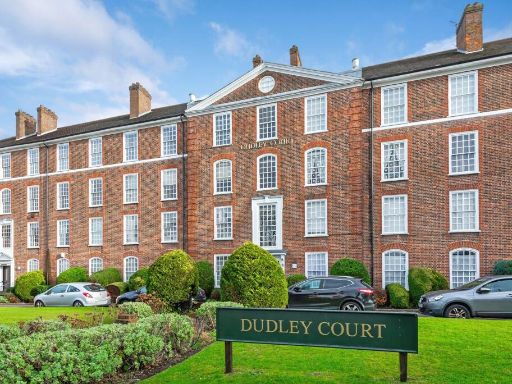 3 bedroom apartment for sale in Finchley Road, Temple Fortune, NW11 — £550,000 • 3 bed • 2 bath • 1047 ft²
3 bedroom apartment for sale in Finchley Road, Temple Fortune, NW11 — £550,000 • 3 bed • 2 bath • 1047 ft²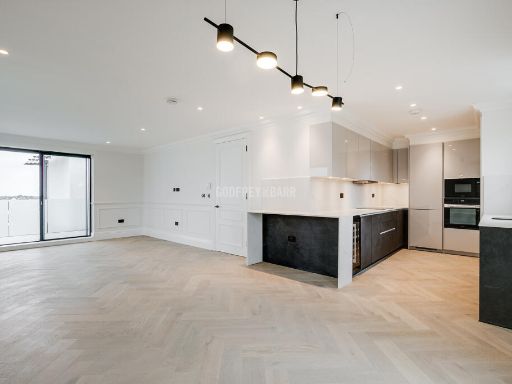 3 bedroom apartment for sale in Temple Fortune Lane, Hampstead Garden Suburb, NW11 — £1,595,000 • 3 bed • 3 bath • 1386 ft²
3 bedroom apartment for sale in Temple Fortune Lane, Hampstead Garden Suburb, NW11 — £1,595,000 • 3 bed • 3 bath • 1386 ft²