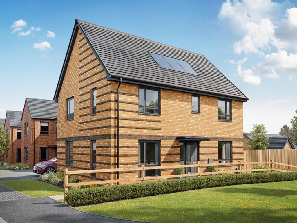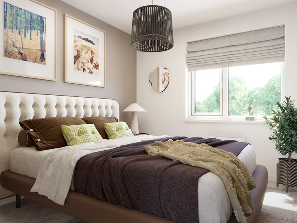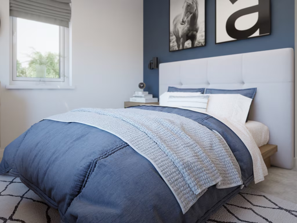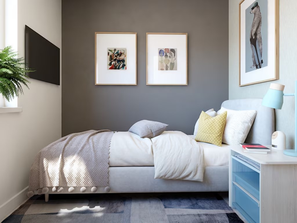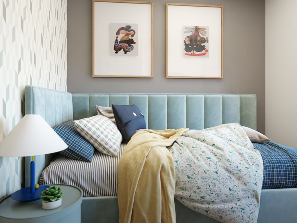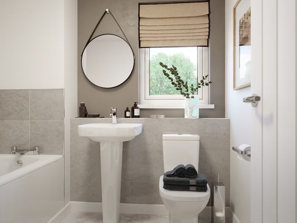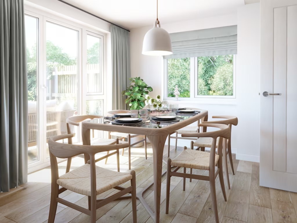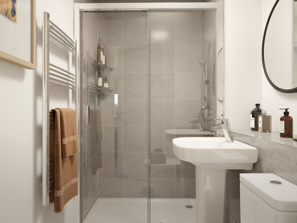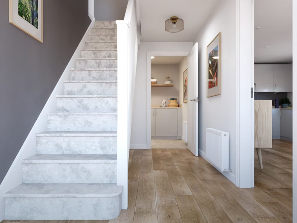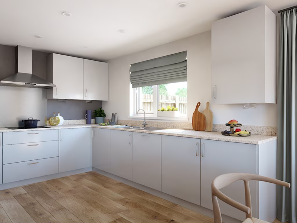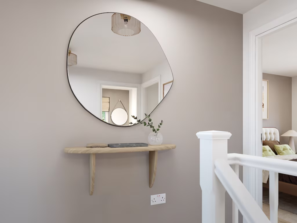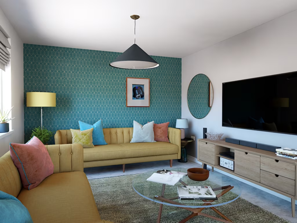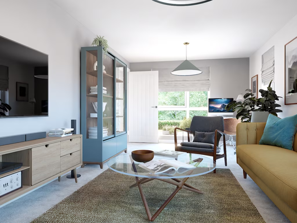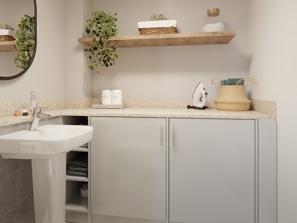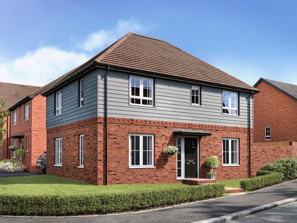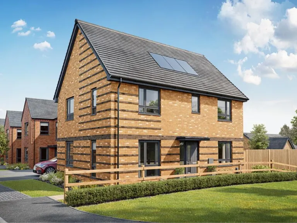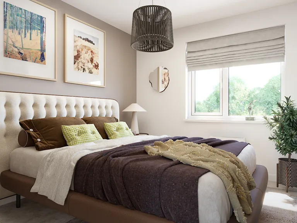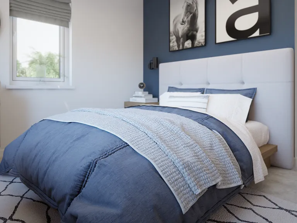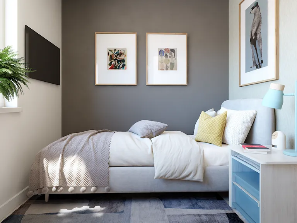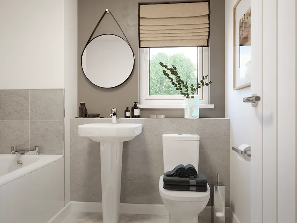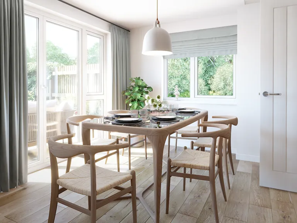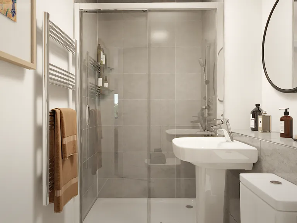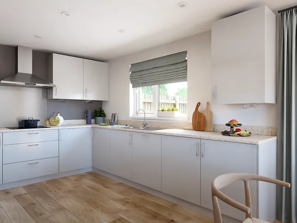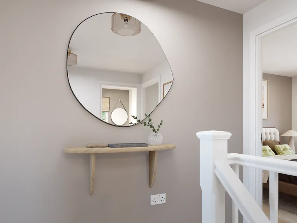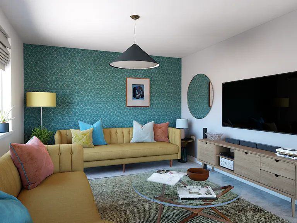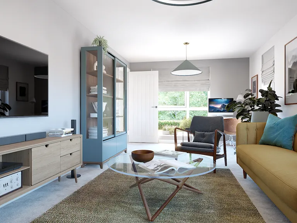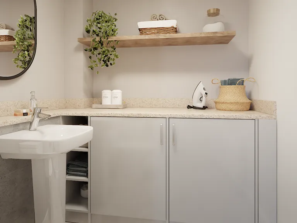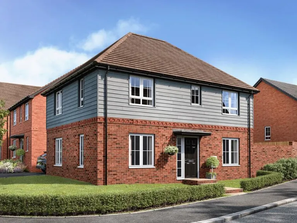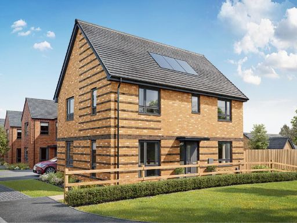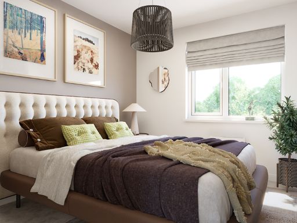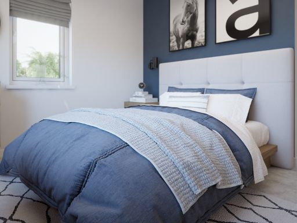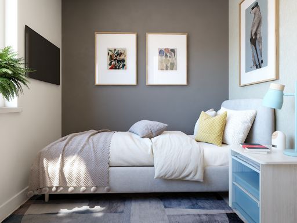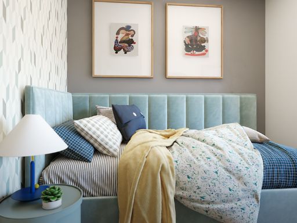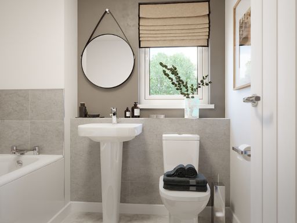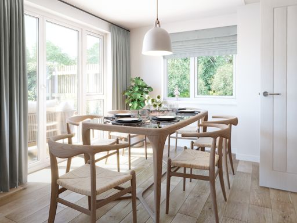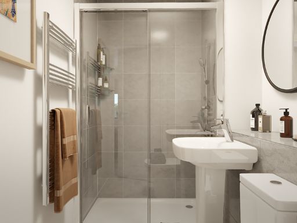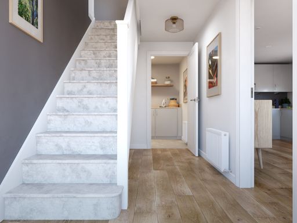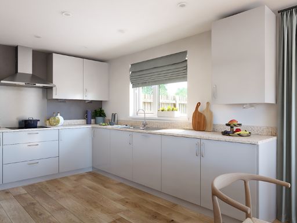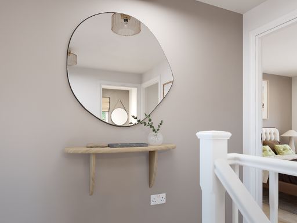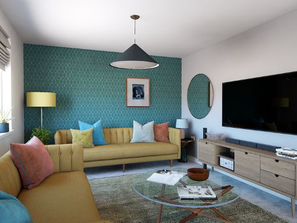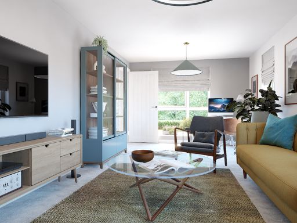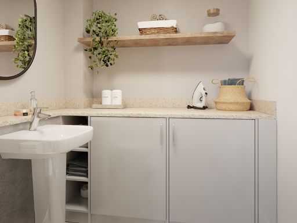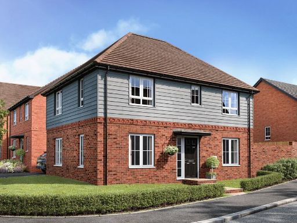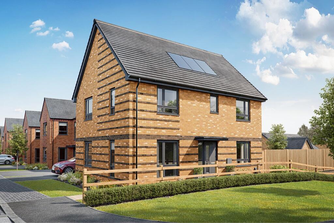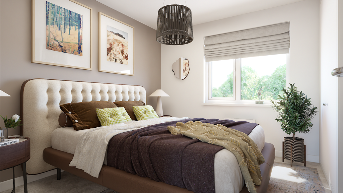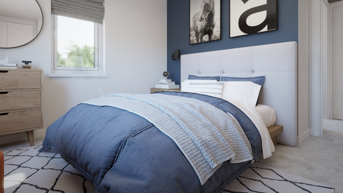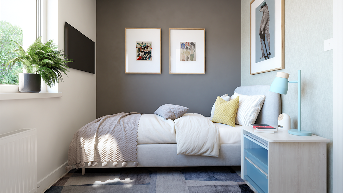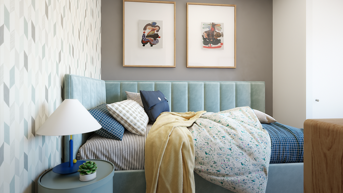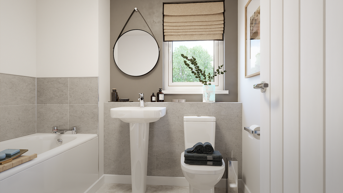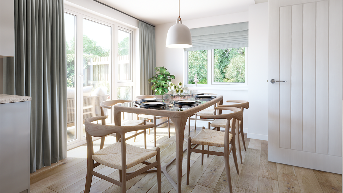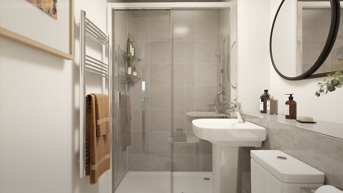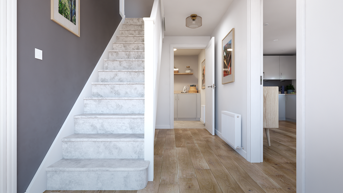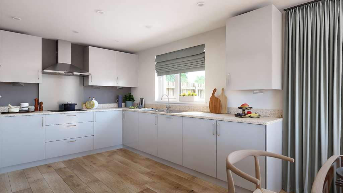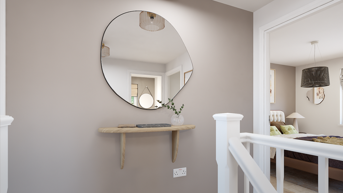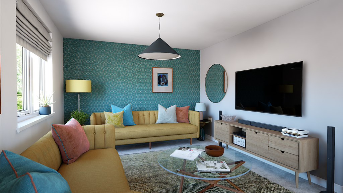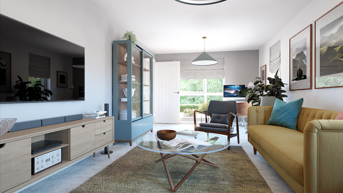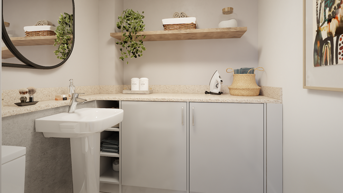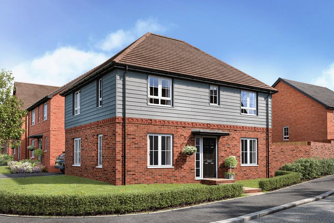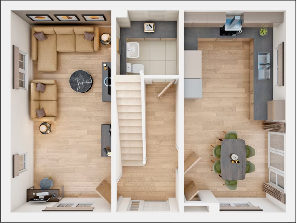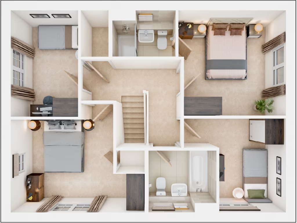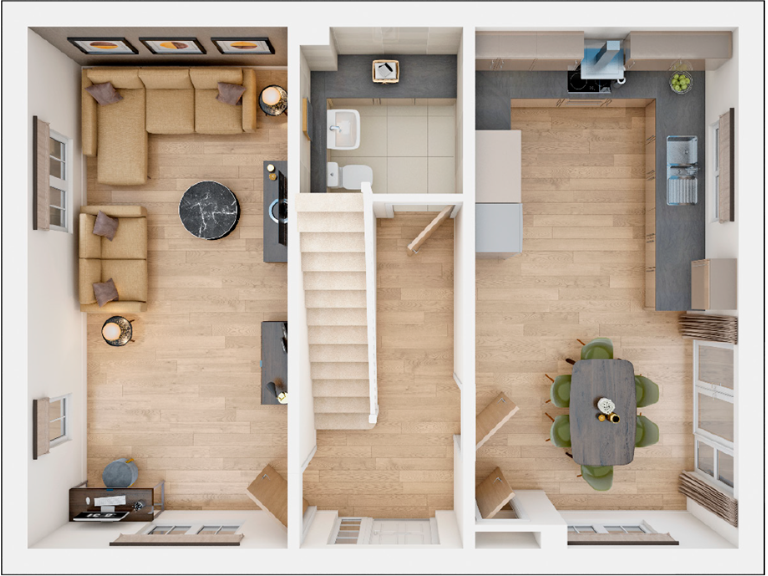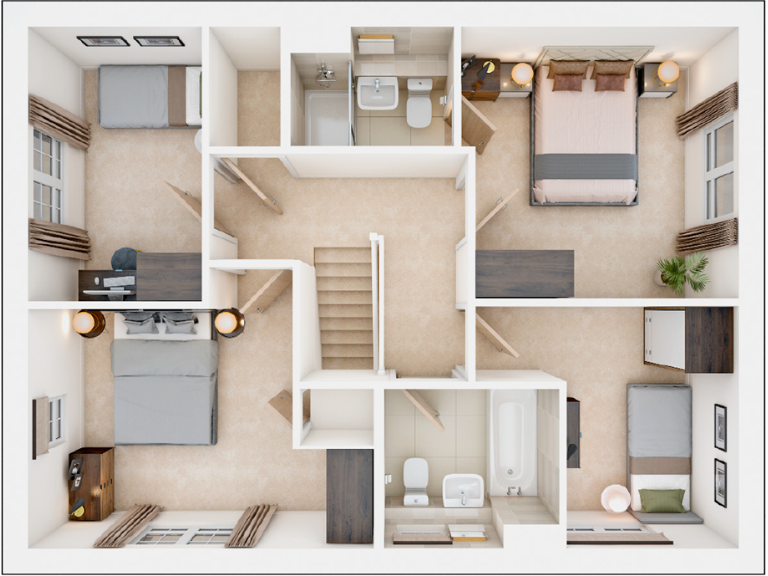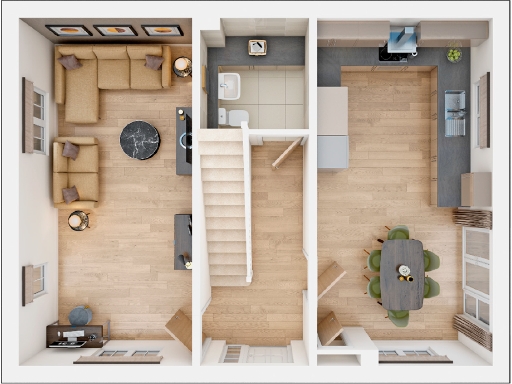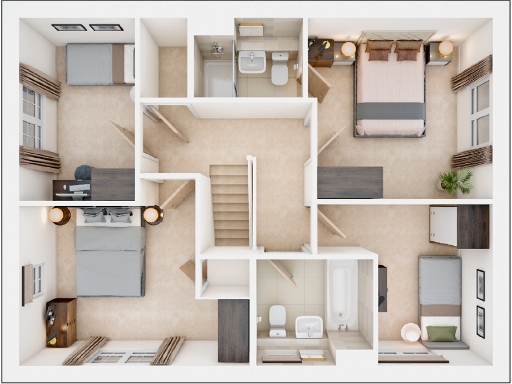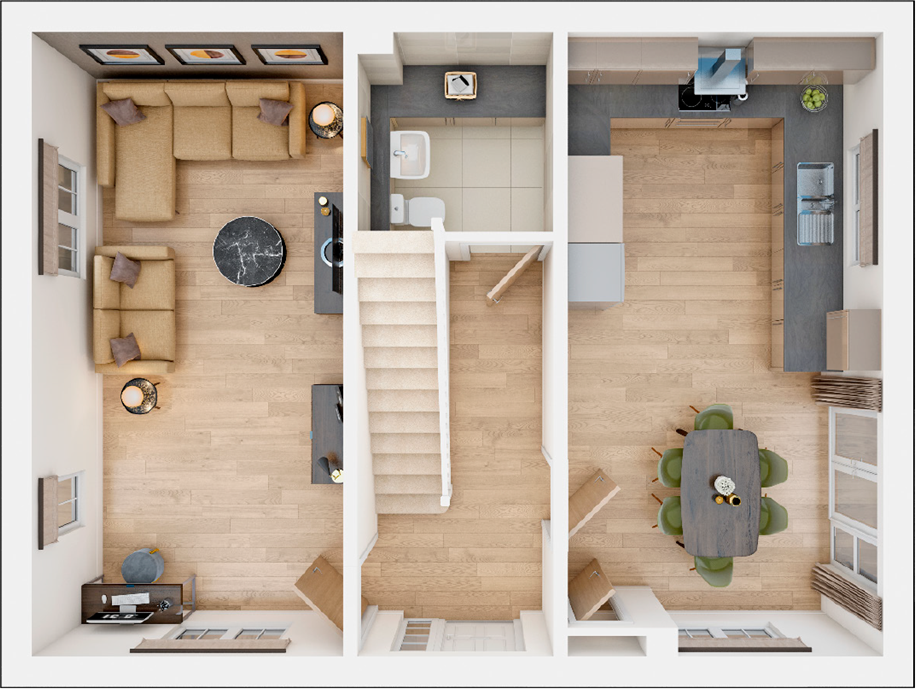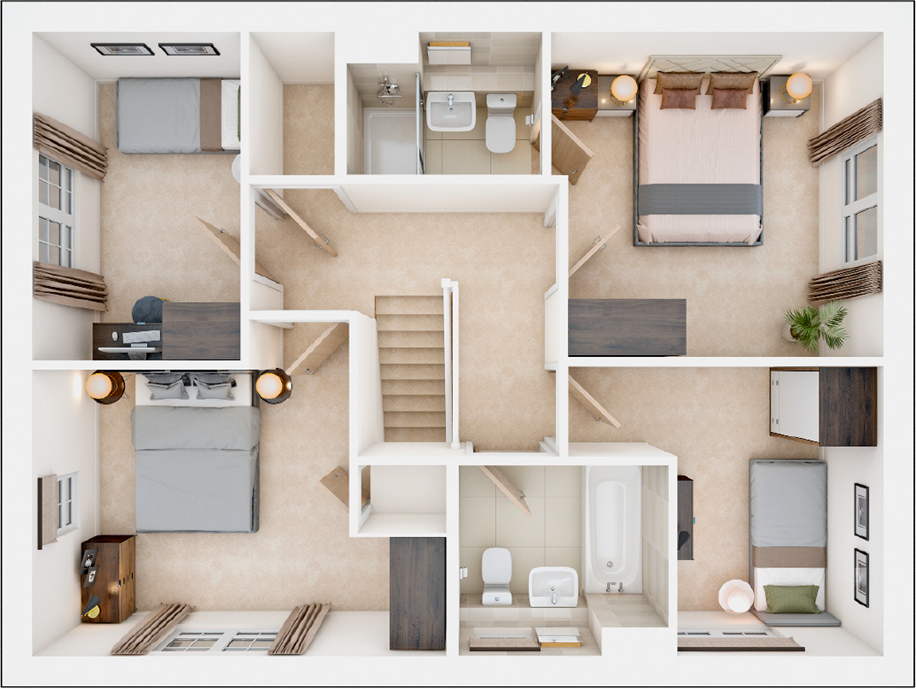Summary - COLSTON GATE HOUSE COLSTON GATE COTGRAVE NOTTINGHAM NG12 3JY
4 bed 1 bath Detached
Four bedrooms with three doubles and two smaller rooms (compact layout)
Large kitchen-diner and separate living room with French doors
Single detached garage plus two off-street parking spaces
Very large plot offering scope for landscaping or extension subject to consents
Approx. total floor area c.594 sq ft — modest internal space
One family bathroom only; consider en-suite or extra WC
Waste water heat recovery and solar panels reduce running costs
Estate management fee £224.23; confirm tenure and council tax band
New-build four-bedroom detached house on Colston Gardens, designed around family living and flexible use. The ground floor features a large kitchen-diner and separate living room with French doors to the rear garden, plus an adjoining utility for extra storage. The property includes a single detached garage and two off-street parking spaces on a very large plot, offering scope for outdoor living or future landscaping.
Internally the home is compact overall (approx. 594 sq ft) with three double bedrooms and two smaller bedrooms; room sizes reflect the modest total floor area. There is one family bathroom, so households should expect shared facilities or plan to add an en-suite if required. The house benefits from modern environmental technology including waste water heat recovery and visible solar panels, which help reduce running costs.
Practical points to note: a below-average estate management fee is payable (listed at £224.23) and tenure details should be confirmed prior to purchase. The development sits in a comfortable neighbourhood with good broadband and mobile signal, low flood risk and nearby schools rated Outstanding to Good — suitable for growing families seeking convenience and community.
Overall this property will suit buyers prioritising a contemporary, energy-efficient new build on a large plot, who are comfortable with a compact internal footprint and a single bathroom. There is clear potential to personalise the garden and internal layout to better fit longer-term family needs.
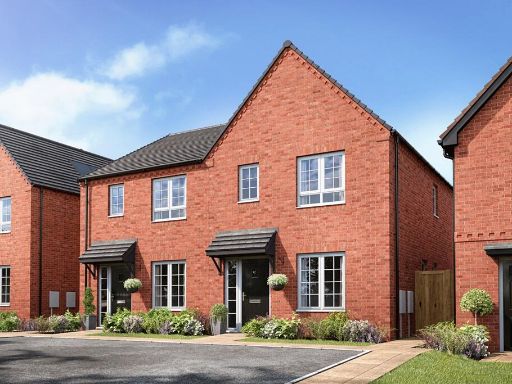 3 bedroom end of terrace house for sale in Land off Hollygate Lane, Cotgrave, Nottinghamshire
NG12 3JY, NG12 — £290,000 • 3 bed • 1 bath • 565 ft²
3 bedroom end of terrace house for sale in Land off Hollygate Lane, Cotgrave, Nottinghamshire
NG12 3JY, NG12 — £290,000 • 3 bed • 1 bath • 565 ft²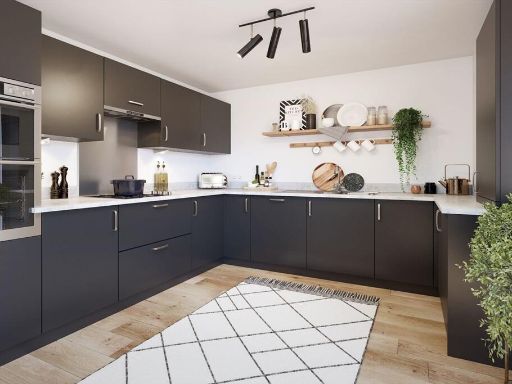 3 bedroom detached house for sale in Land off Hollygate Lane, Cotgrave, Nottinghamshire
NG12 3JY, NG12 — £360,000 • 3 bed • 1 bath • 491 ft²
3 bedroom detached house for sale in Land off Hollygate Lane, Cotgrave, Nottinghamshire
NG12 3JY, NG12 — £360,000 • 3 bed • 1 bath • 491 ft²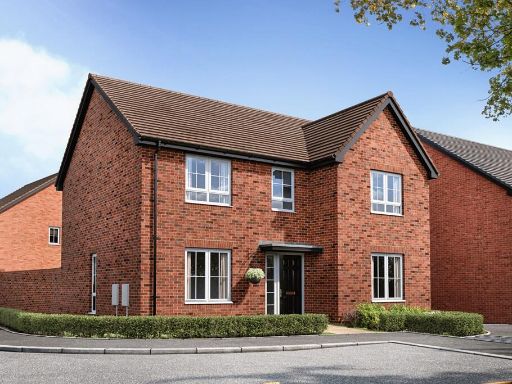 4 bedroom detached house for sale in Land off Hollygate Lane, Cotgrave, Nottinghamshire
NG12 3JY, NG12 — £465,000 • 4 bed • 1 bath • 655 ft²
4 bedroom detached house for sale in Land off Hollygate Lane, Cotgrave, Nottinghamshire
NG12 3JY, NG12 — £465,000 • 4 bed • 1 bath • 655 ft²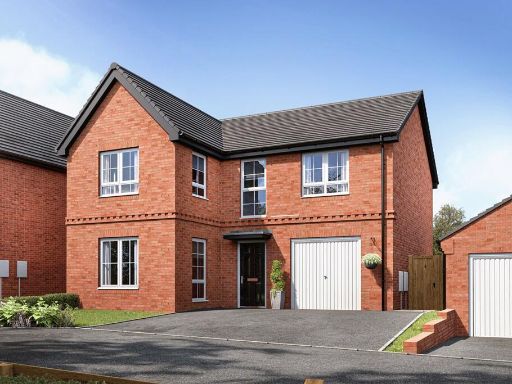 4 bedroom detached house for sale in Land off Hollygate Lane, Cotgrave, Nottinghamshire
NG12 3JY, NG12 — £430,000 • 4 bed • 1 bath • 536 ft²
4 bedroom detached house for sale in Land off Hollygate Lane, Cotgrave, Nottinghamshire
NG12 3JY, NG12 — £430,000 • 4 bed • 1 bath • 536 ft²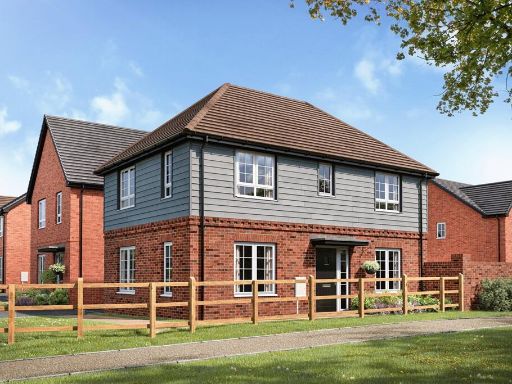 3 bedroom detached house for sale in Land off Hollygate Lane, Cotgrave, Nottinghamshire
NG12 3JY, NG12 — £350,000 • 3 bed • 1 bath • 491 ft²
3 bedroom detached house for sale in Land off Hollygate Lane, Cotgrave, Nottinghamshire
NG12 3JY, NG12 — £350,000 • 3 bed • 1 bath • 491 ft²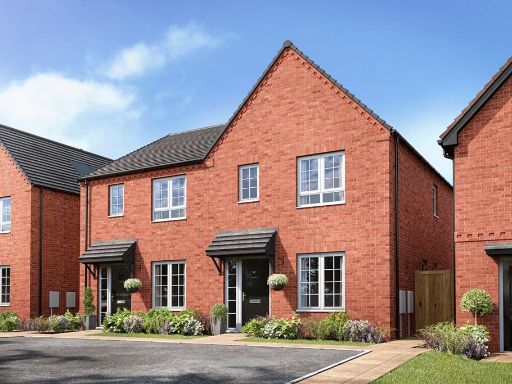 3 bedroom end of terrace house for sale in Land off Hollygate Lane, Cotgrave, Nottinghamshire
NG12 3JY, NG12 — £295,000 • 3 bed • 1 bath • 565 ft²
3 bedroom end of terrace house for sale in Land off Hollygate Lane, Cotgrave, Nottinghamshire
NG12 3JY, NG12 — £295,000 • 3 bed • 1 bath • 565 ft²