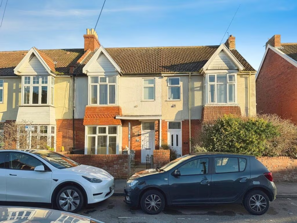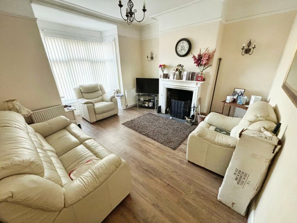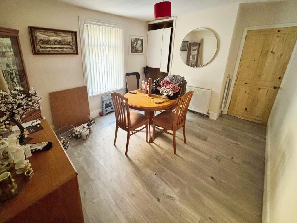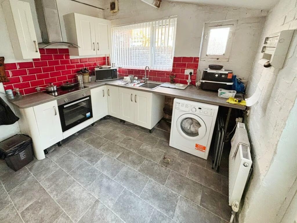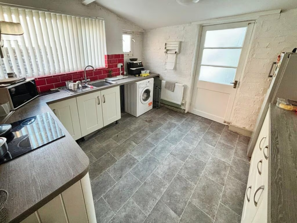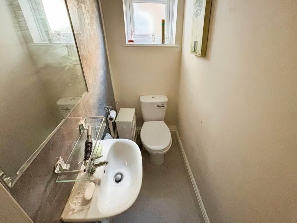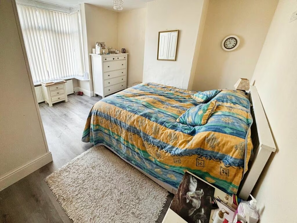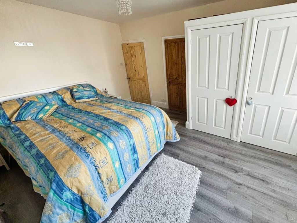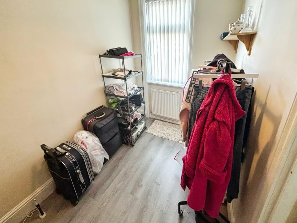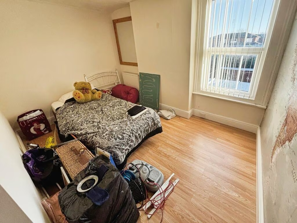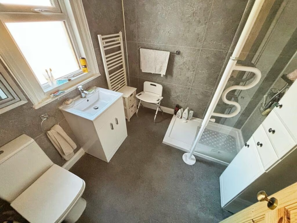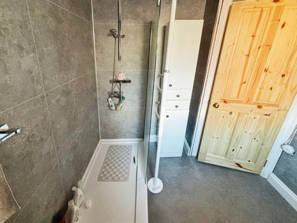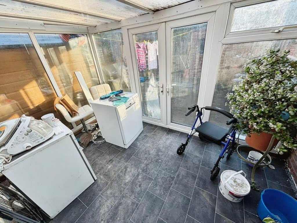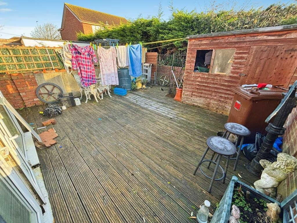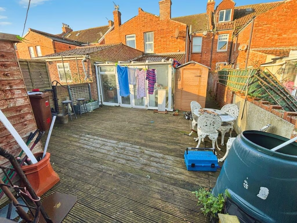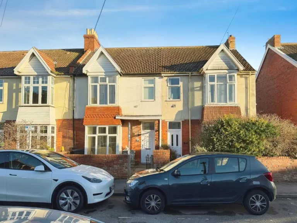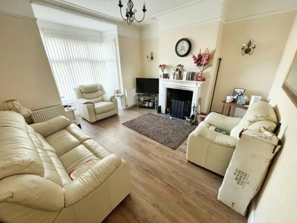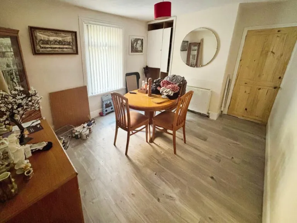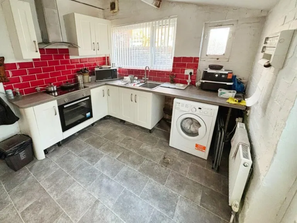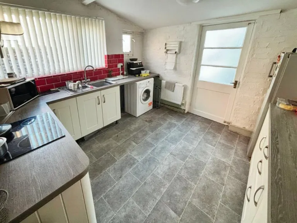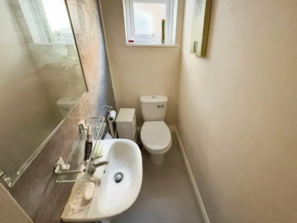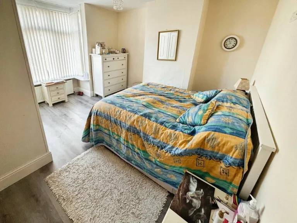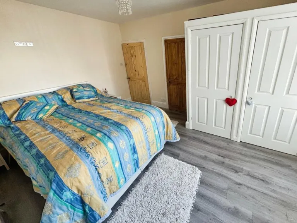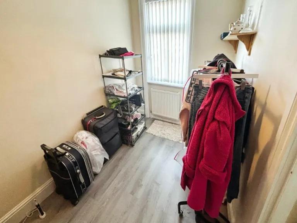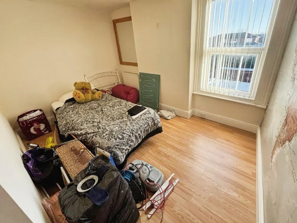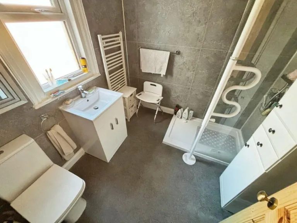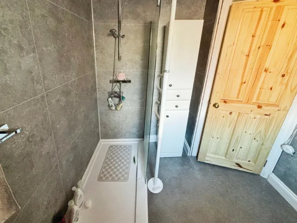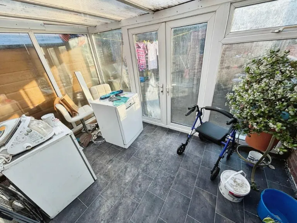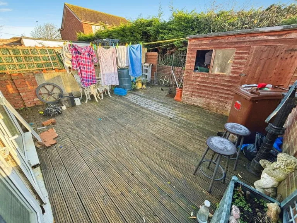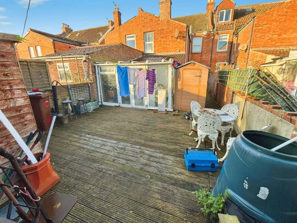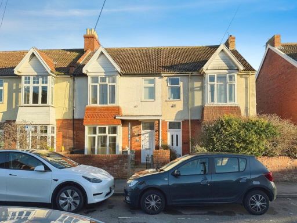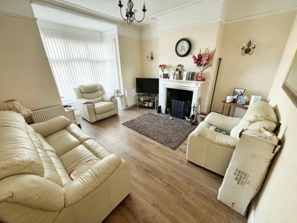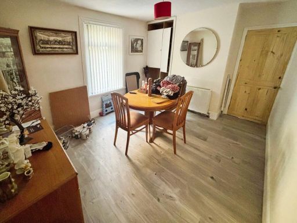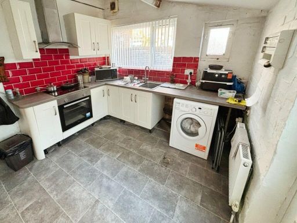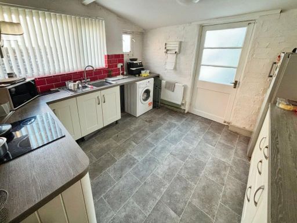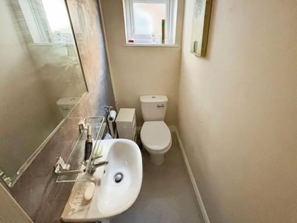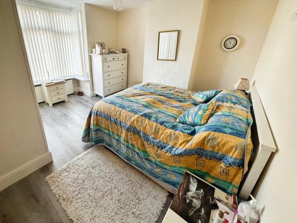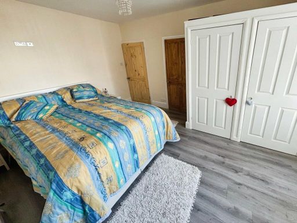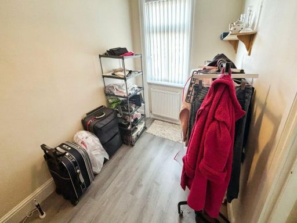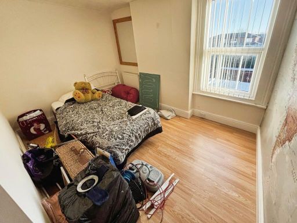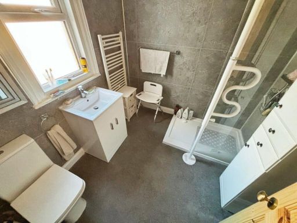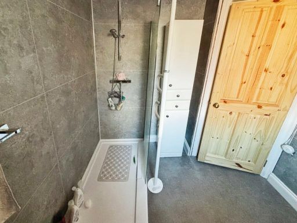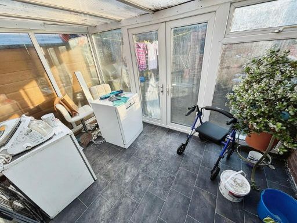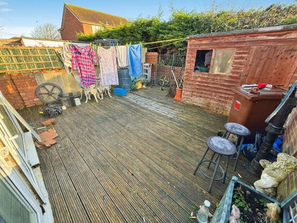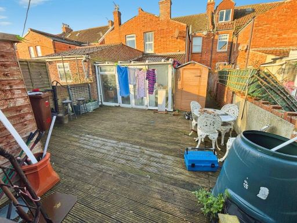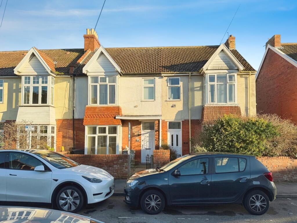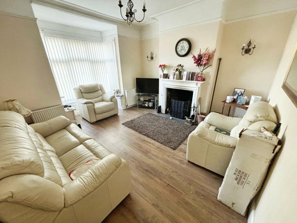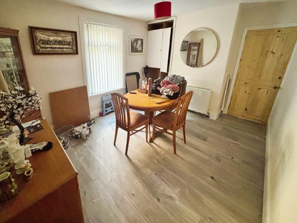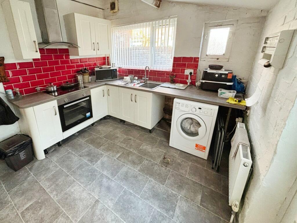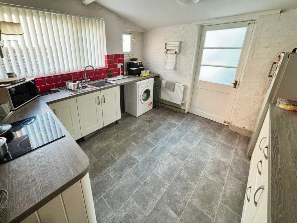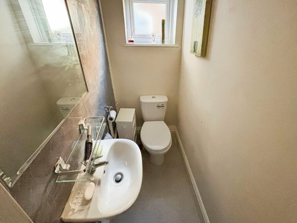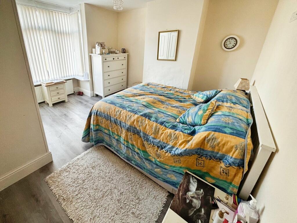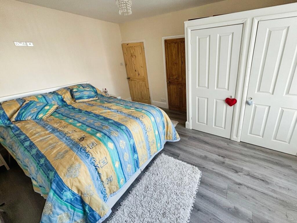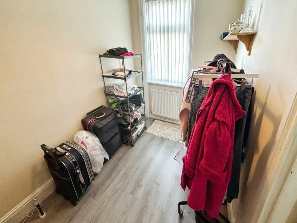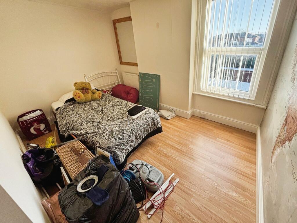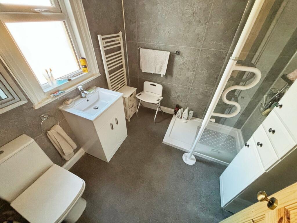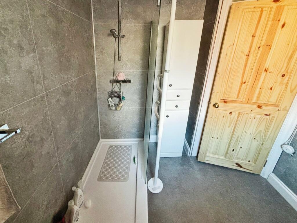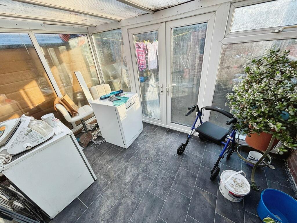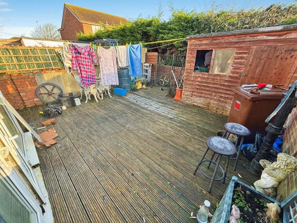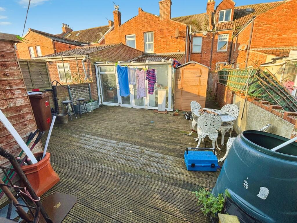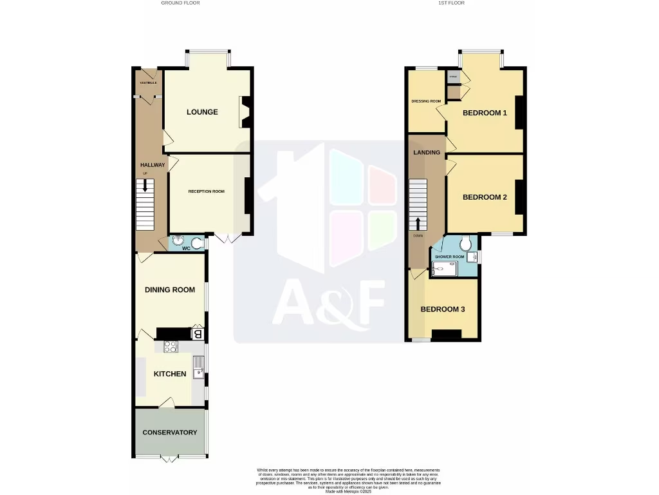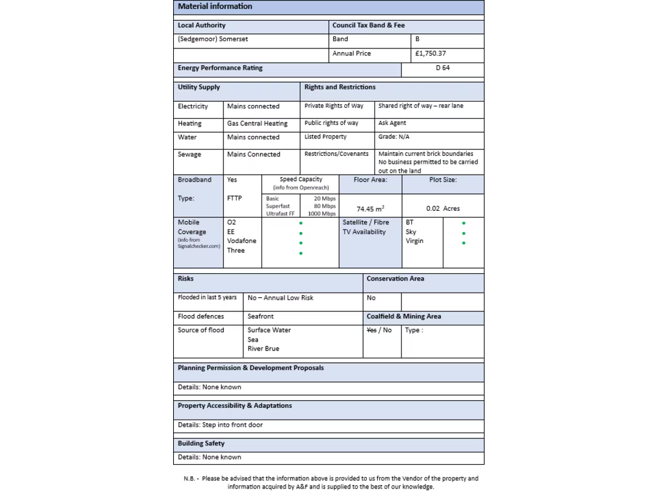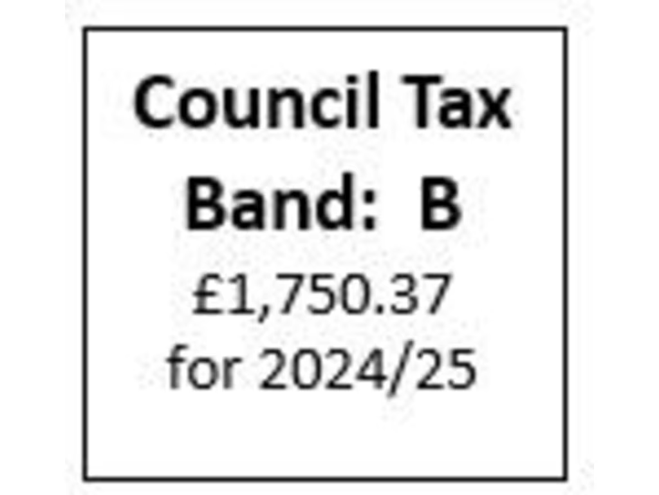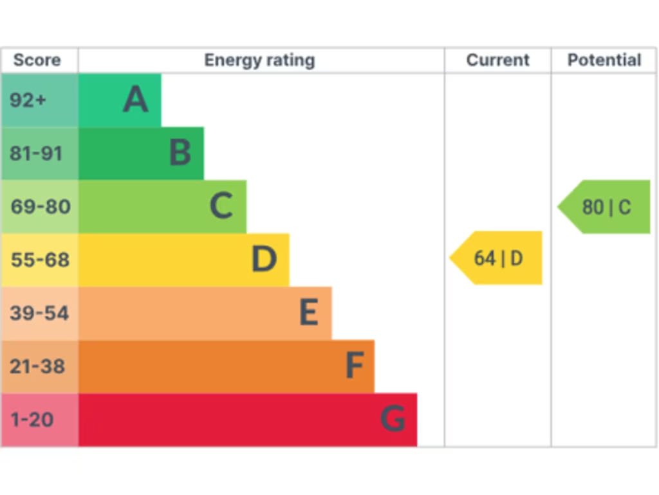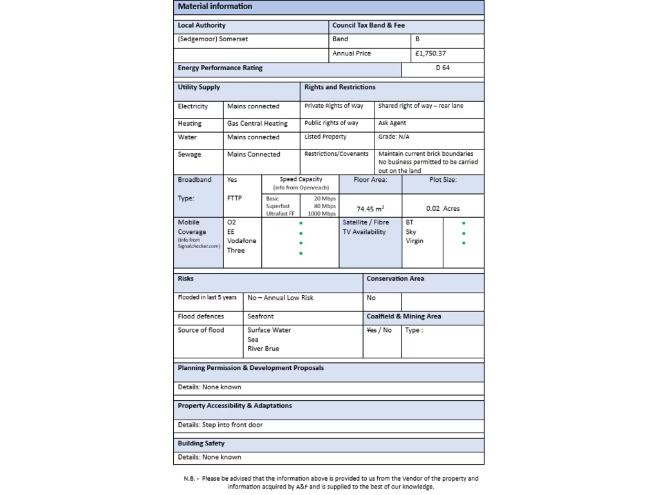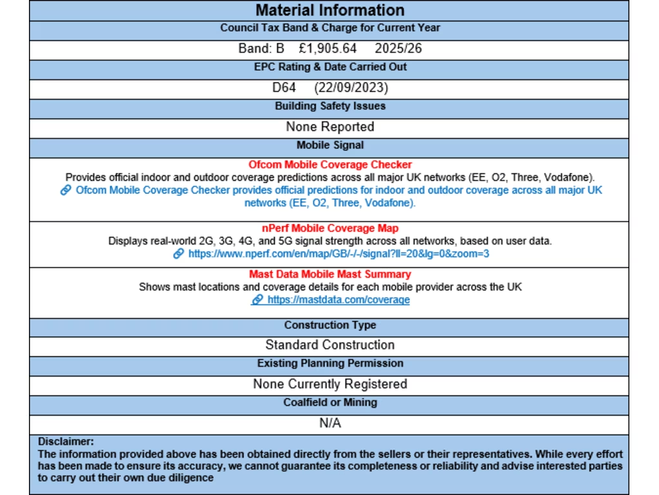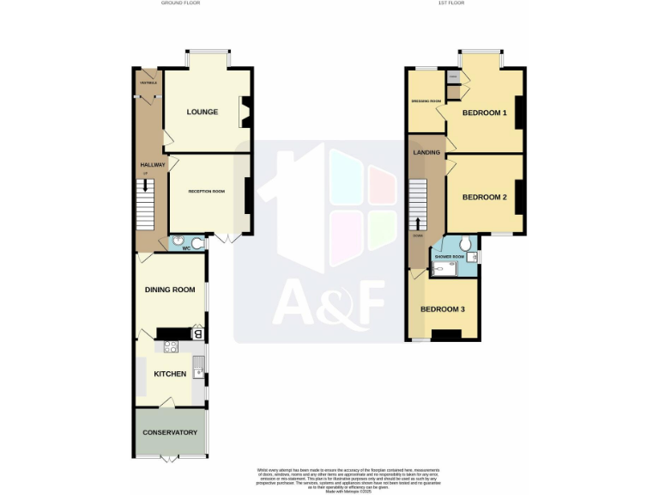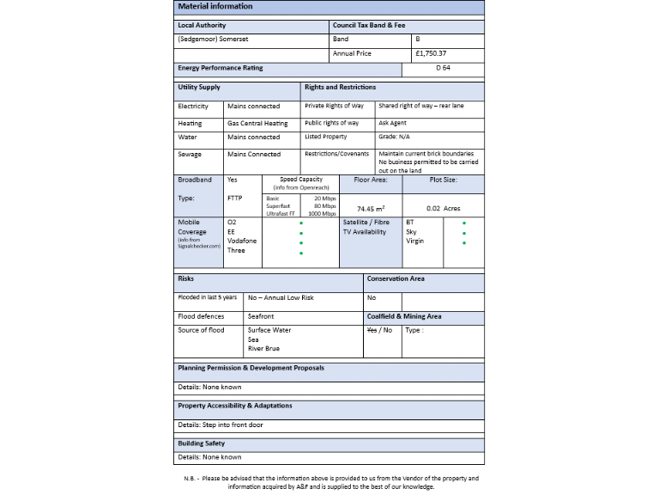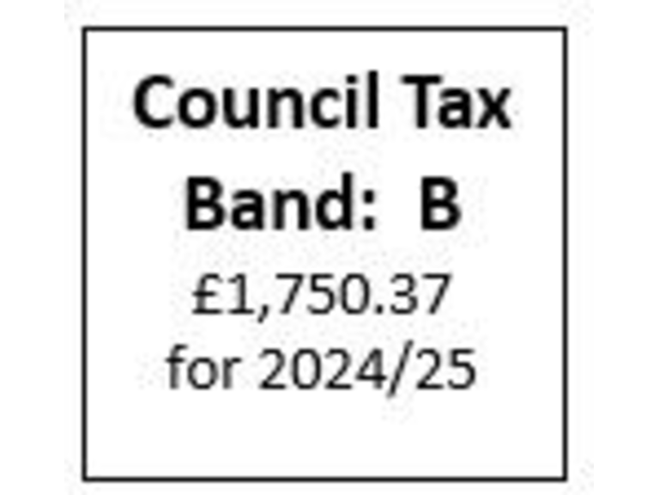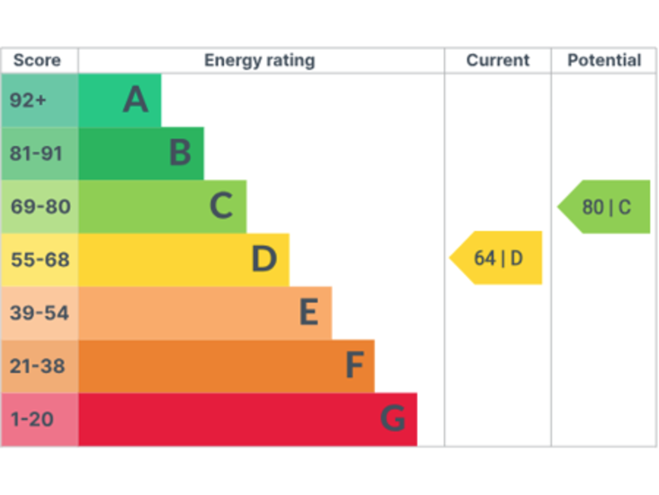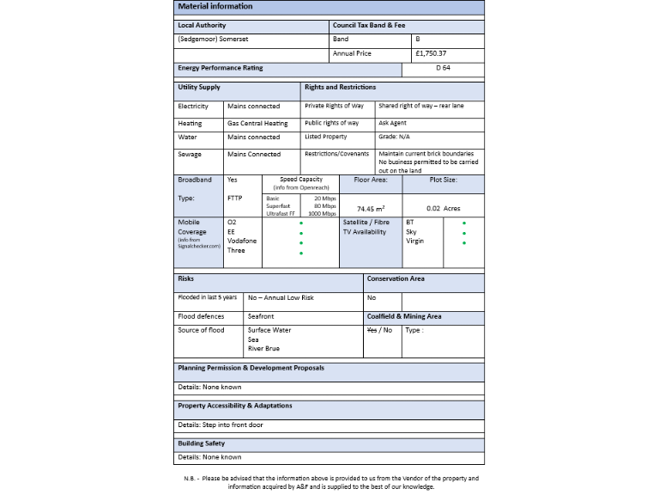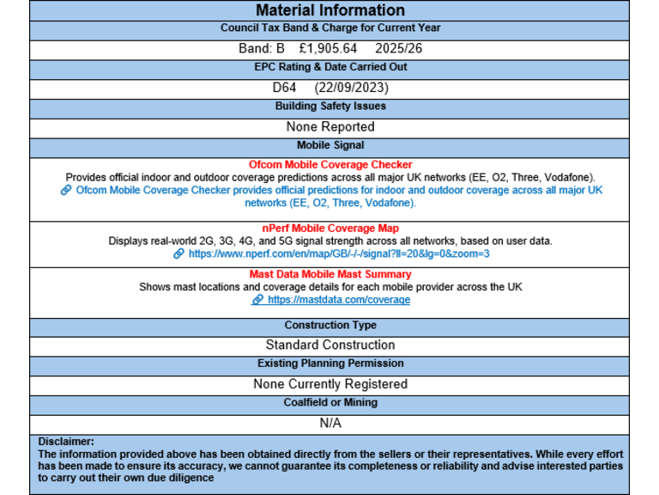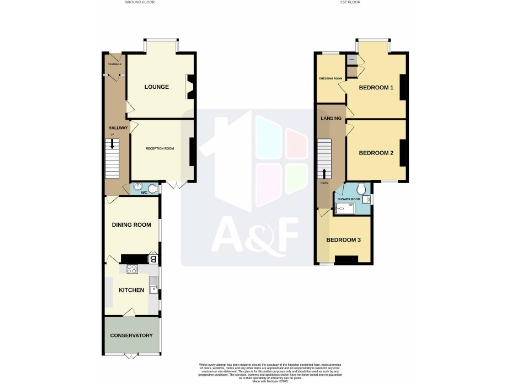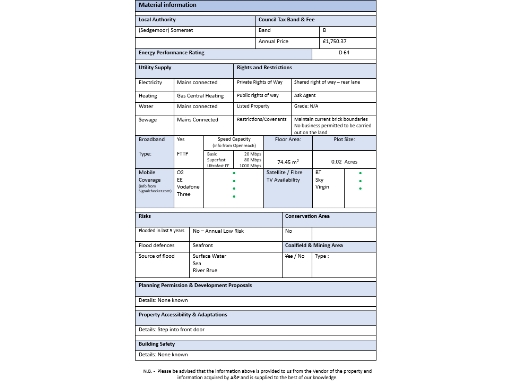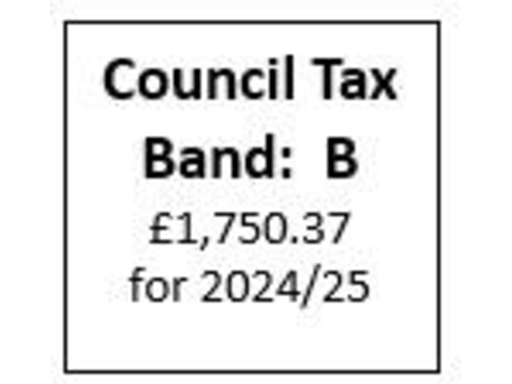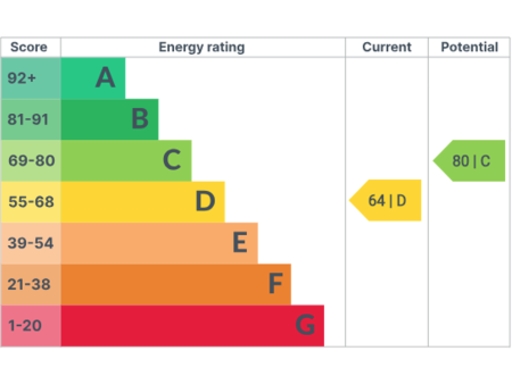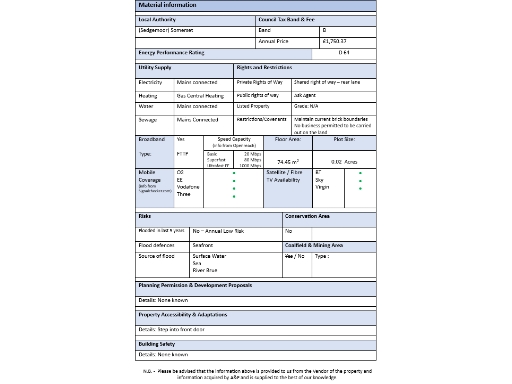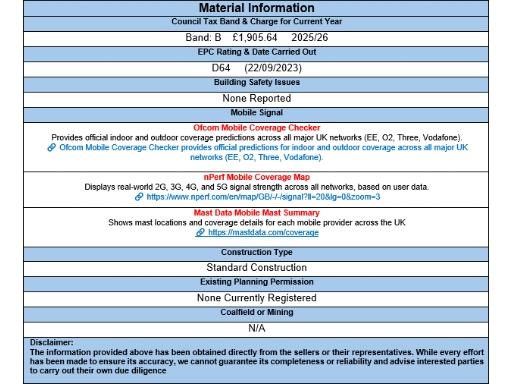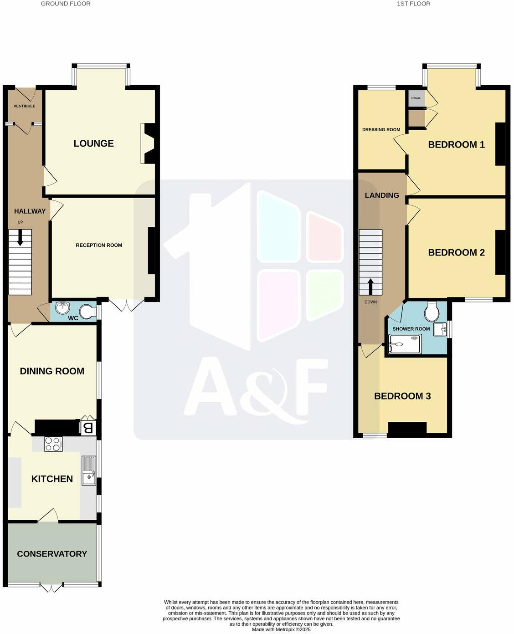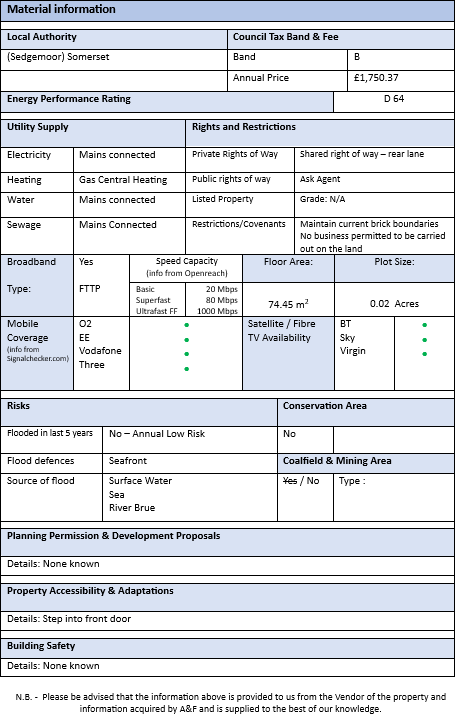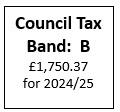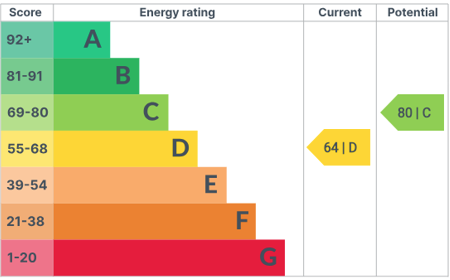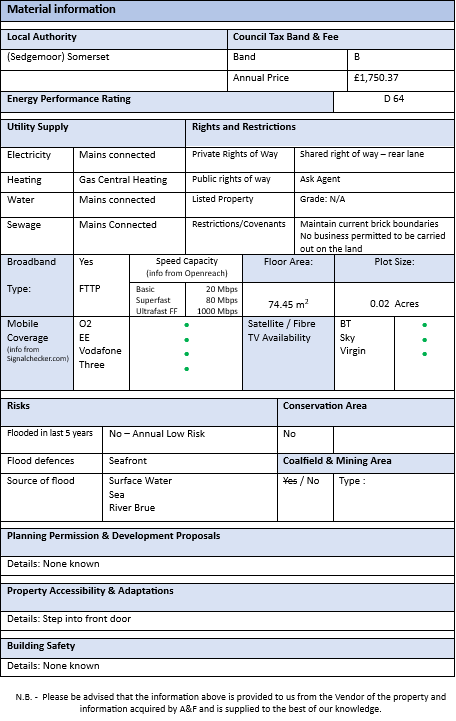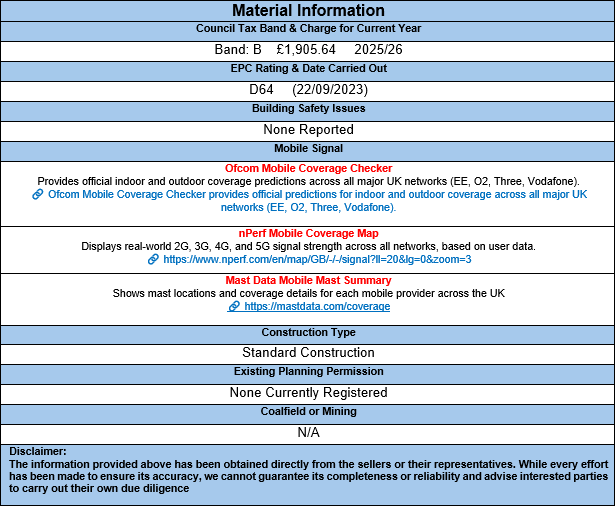Summary - 38 KINGSWAY ROAD BURNHAM-ON-SEA TA8 1ET
3 bed 1 bath Terraced
Three-bedroom terraced home with garden and renovation potential, close to schools and transport.
Three double bedrooms, versatile room layout
Three separate reception rooms with bay window and fireplaces
Large total floor area (listed as 1,443 sq ft)
Requires full modernisation and cosmetic updating
Single family bathroom only; potential capacity constraint
Small rear garden; limited outdoor space
EPC D (D64), mains gas central heating, double glazing
Freehold tenure; council tax Band B (relatively low)
This mid-20th-century terraced house offers generous, flexible living across three reception rooms and three double bedrooms — a layout that suits families, sharers or anyone wanting space to personalise. The bay-windowed front reception and traditional fireplaces give the house character, while large rooms throughout provide clear scope for reconfiguration or contemporary refurbishment.
The property requires renovation and modernisation, so it will suit a buyer prepared to invest time and money to update finishes, services and décor. Practical positives include mains gas central heating, double glazing, an EPC rating of D (D64), freehold tenure and apparent spacious floor area, all of which support long-term comfort and value uplift after improvement.
Location is a strong draw: within walking distance of shops, parks, public transport links and several primary and secondary schools (including locally rated Good and Outstanding options). Fast broadband and excellent mobile signal help with home working and connectivity. The garden adds outdoor space, albeit on a small plot.
Buyers should note material drawbacks plainly: the house needs renovation, there is only one bathroom for three bedrooms, the local area shows higher crime levels and general deprivation indicators, and the plot is small. These factors affect suitability and budgeting but also create potential for buyers seeking a project with scope to add value.
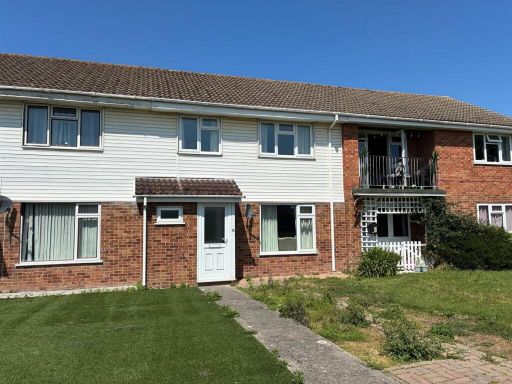 3 bedroom terraced house for sale in Mendip Way, Burnham-On-Sea, TA8 — £215,000 • 3 bed • 1 bath • 991 ft²
3 bedroom terraced house for sale in Mendip Way, Burnham-On-Sea, TA8 — £215,000 • 3 bed • 1 bath • 991 ft²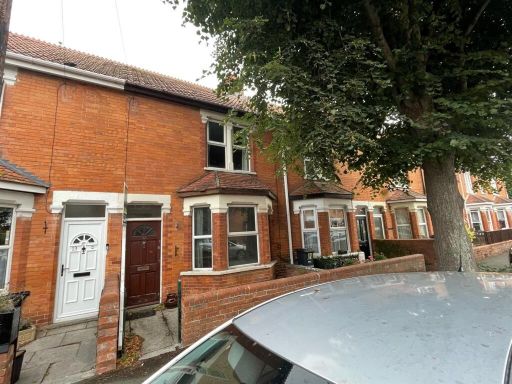 3 bedroom terraced house for sale in Ashley Avenue, Burnham-On-Sea, TA8 — £220,000 • 3 bed • 1 bath • 954 ft²
3 bedroom terraced house for sale in Ashley Avenue, Burnham-On-Sea, TA8 — £220,000 • 3 bed • 1 bath • 954 ft²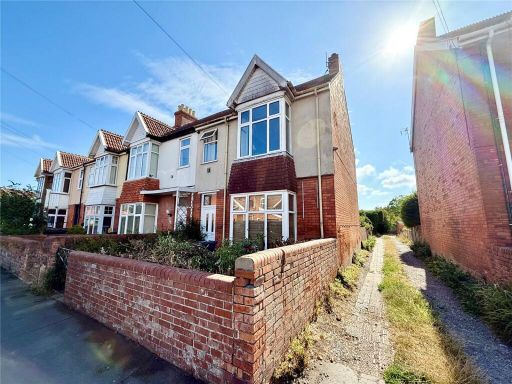 4 bedroom end of terrace house for sale in Kingsway Road, Burnham on Sea, Somerset, TA8 — £269,950 • 4 bed • 2 bath • 1518 ft²
4 bedroom end of terrace house for sale in Kingsway Road, Burnham on Sea, Somerset, TA8 — £269,950 • 4 bed • 2 bath • 1518 ft²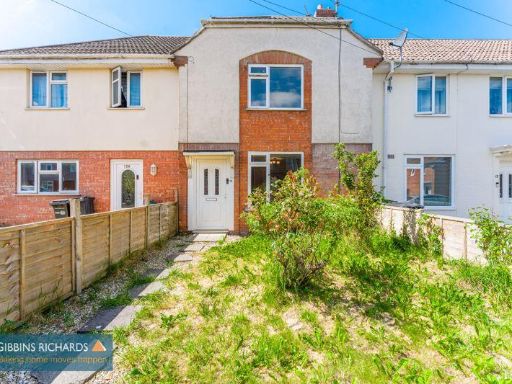 3 bedroom terraced house for sale in Wordsworth Avenue, Bridgwater, TA6 — £189,950 • 3 bed • 1 bath • 786 ft²
3 bedroom terraced house for sale in Wordsworth Avenue, Bridgwater, TA6 — £189,950 • 3 bed • 1 bath • 786 ft²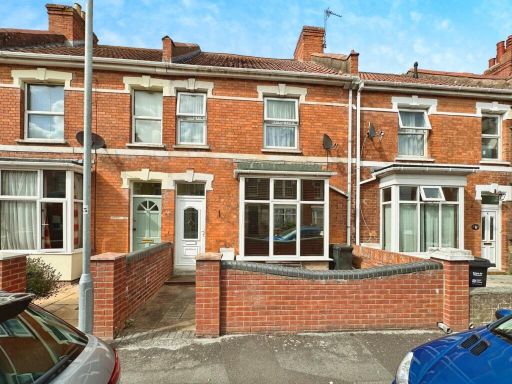 3 bedroom terraced house for sale in Lynton Road, Burnham-on-Sea, TA8 — £224,950 • 3 bed • 1 bath
3 bedroom terraced house for sale in Lynton Road, Burnham-on-Sea, TA8 — £224,950 • 3 bed • 1 bath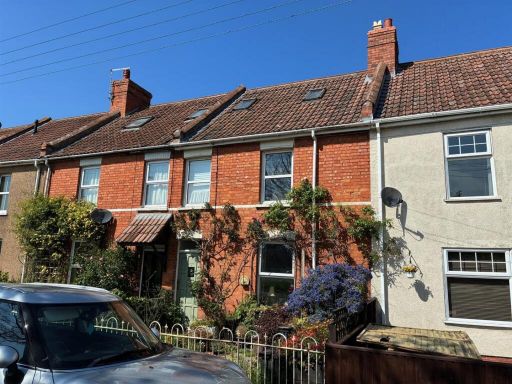 3 bedroom terraced house for sale in Love Lane, Burnham-On-Sea, TA8 — £239,000 • 3 bed • 1 bath • 872 ft²
3 bedroom terraced house for sale in Love Lane, Burnham-On-Sea, TA8 — £239,000 • 3 bed • 1 bath • 872 ft²