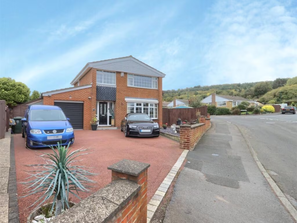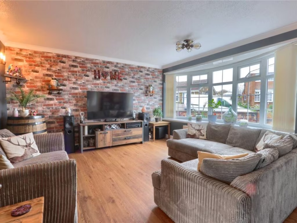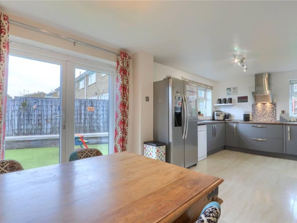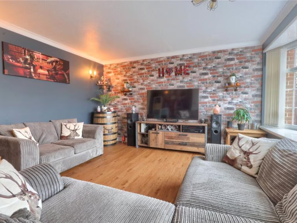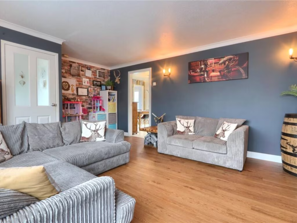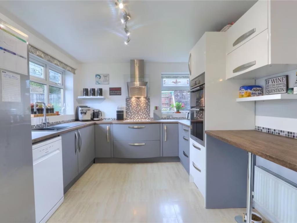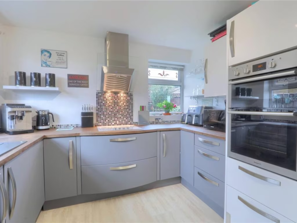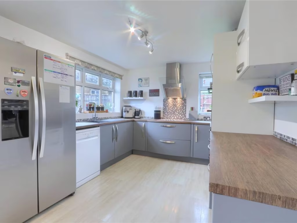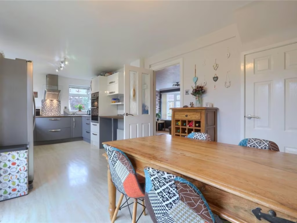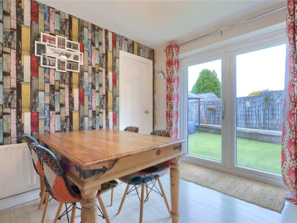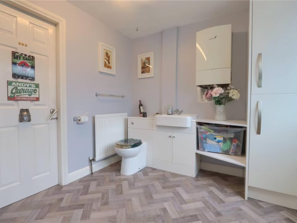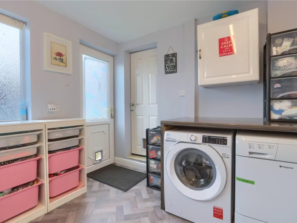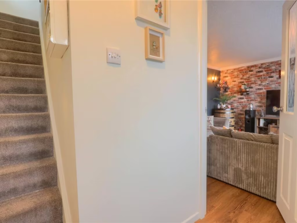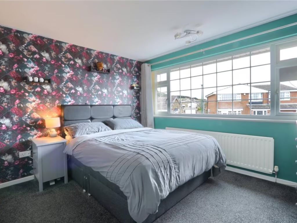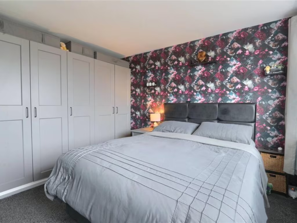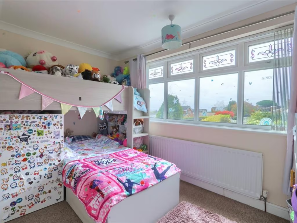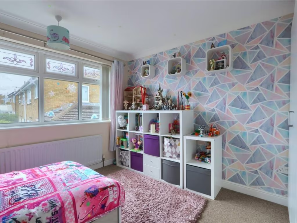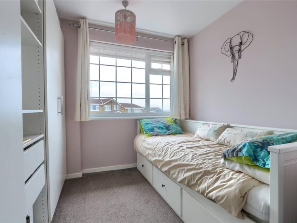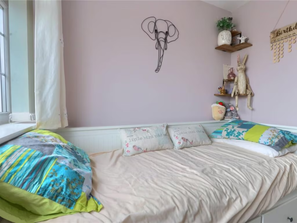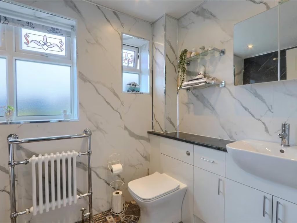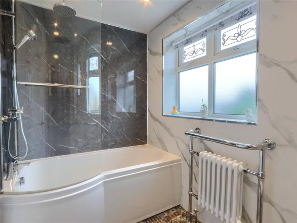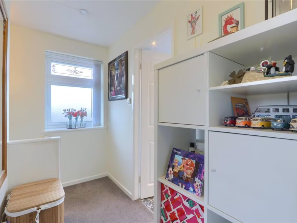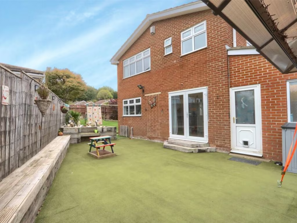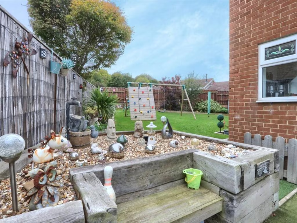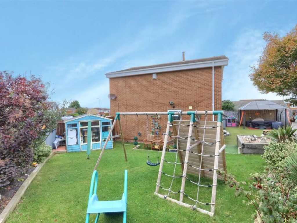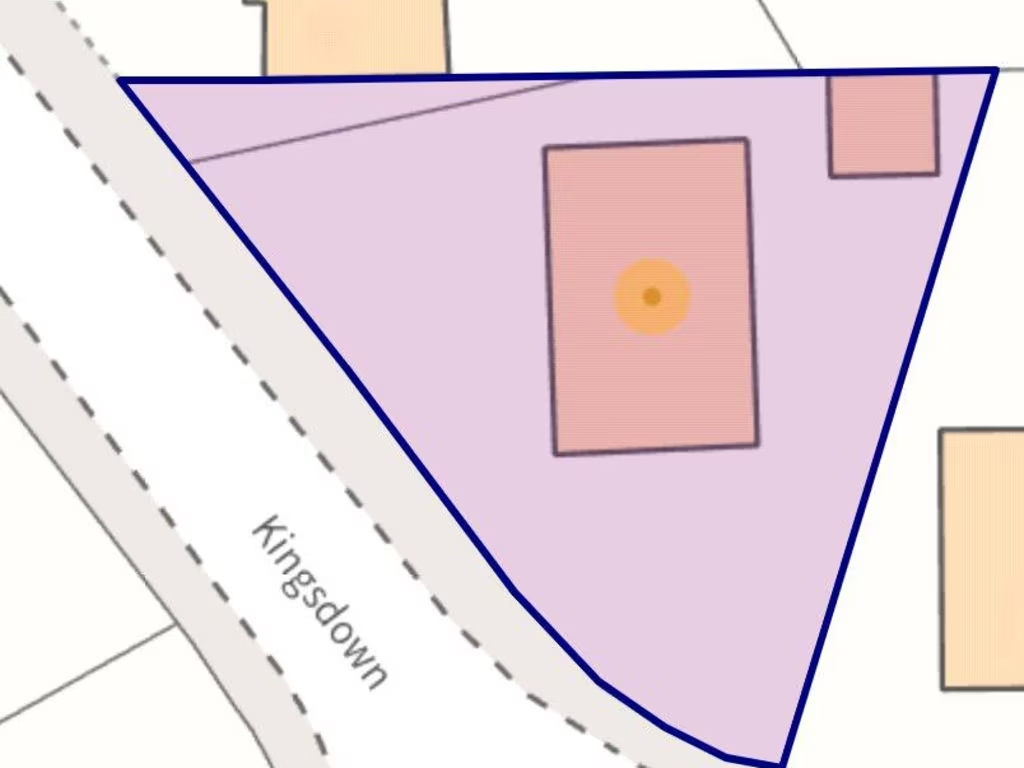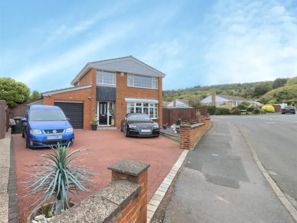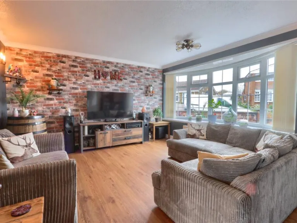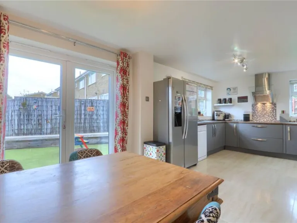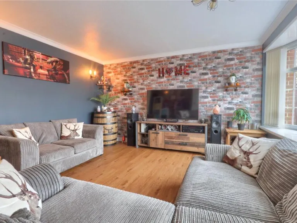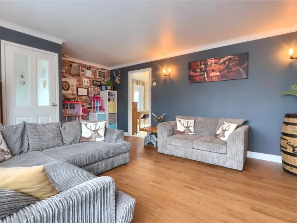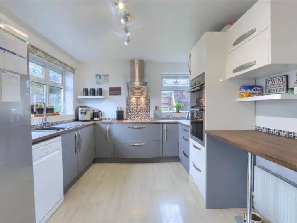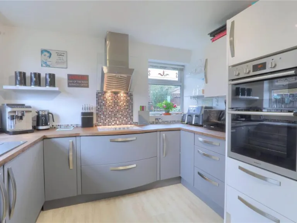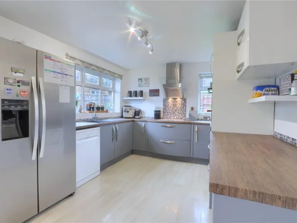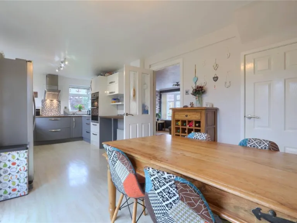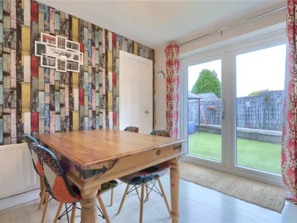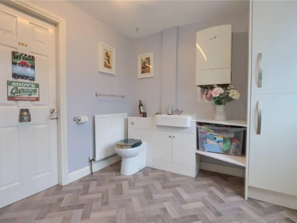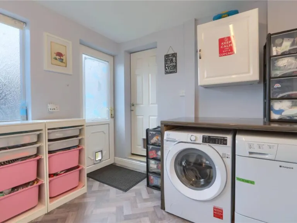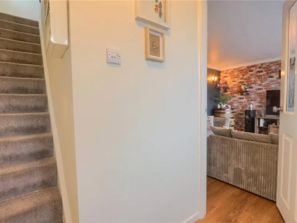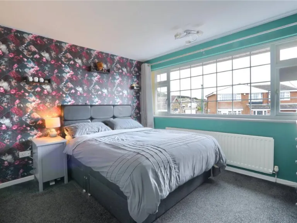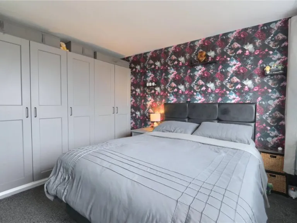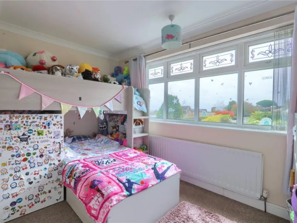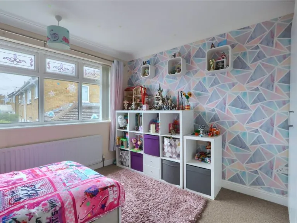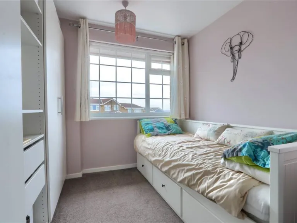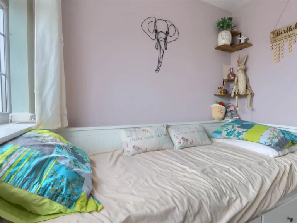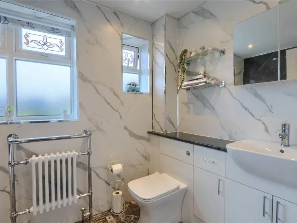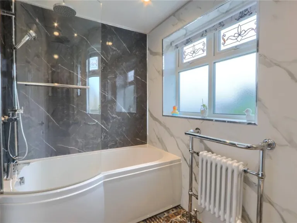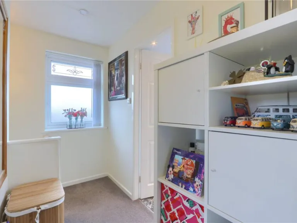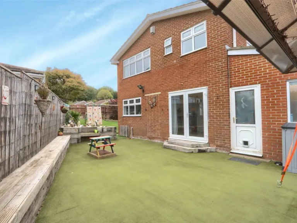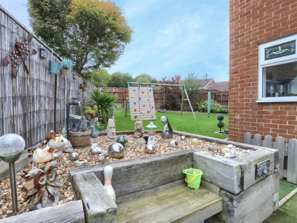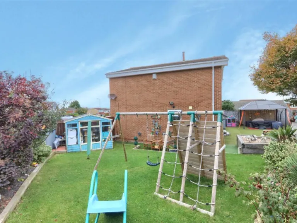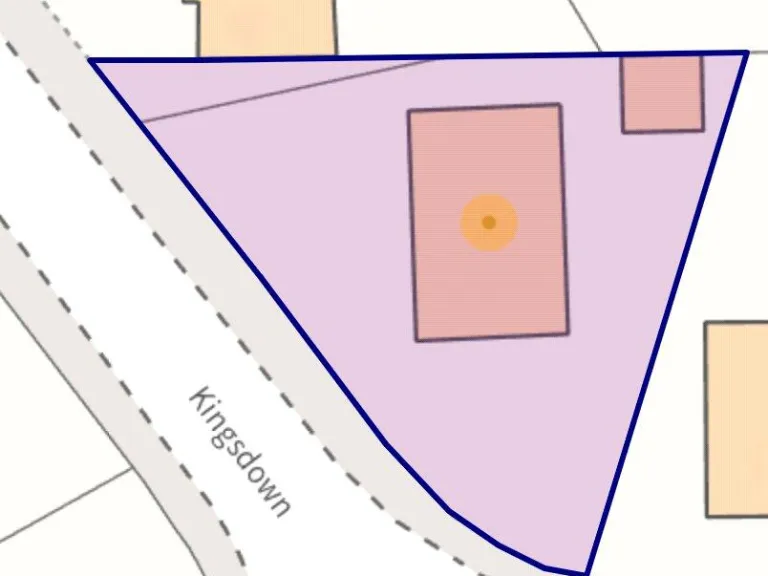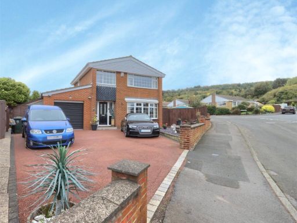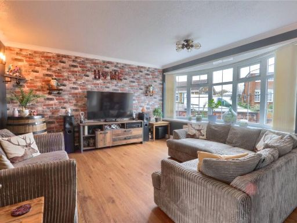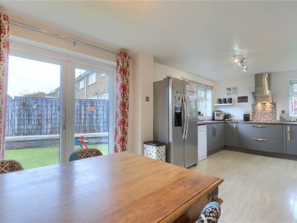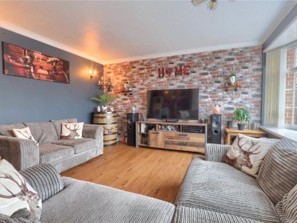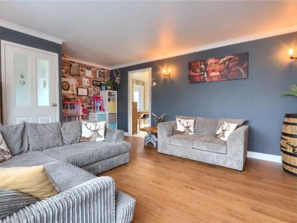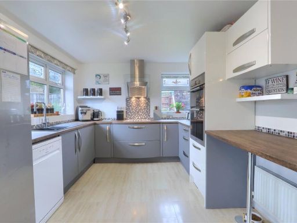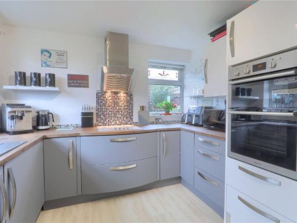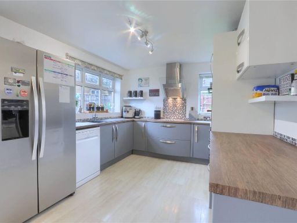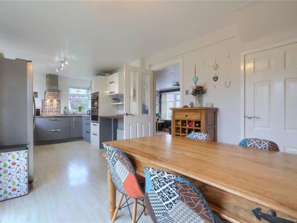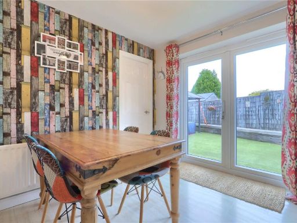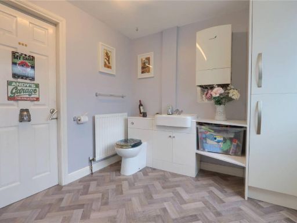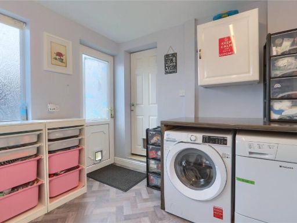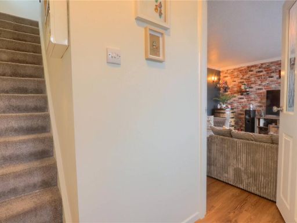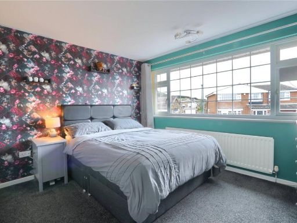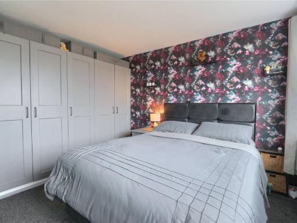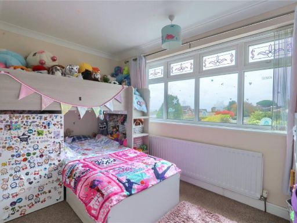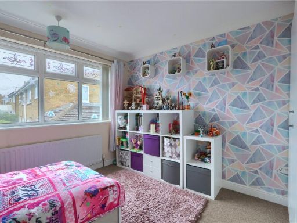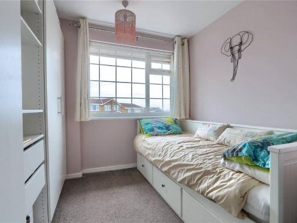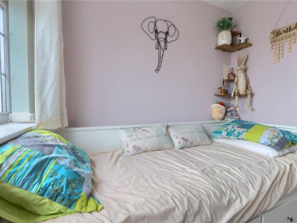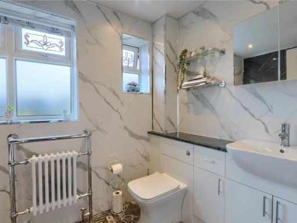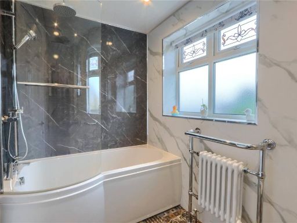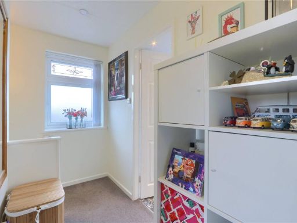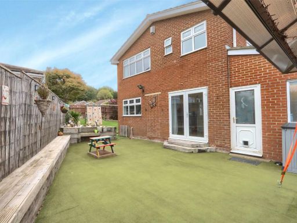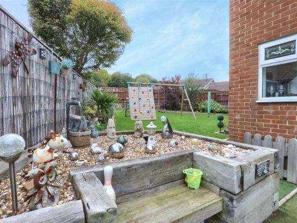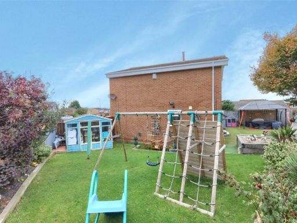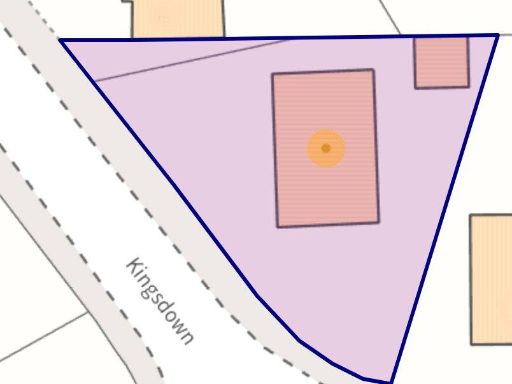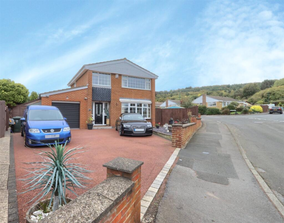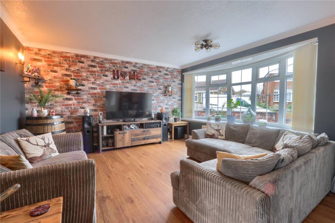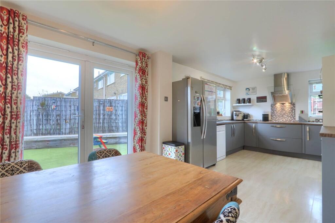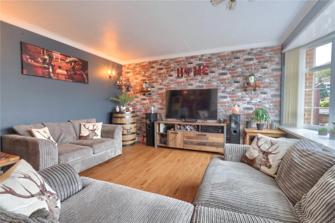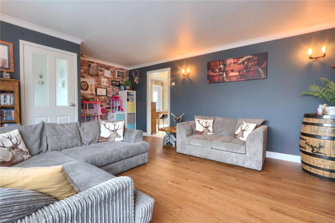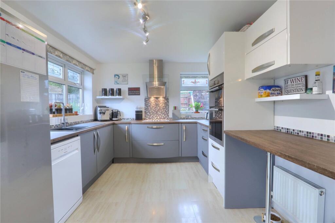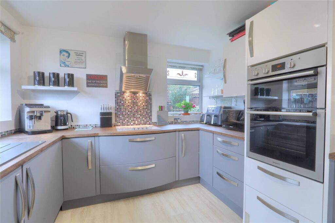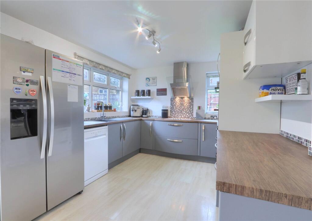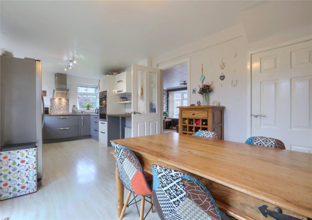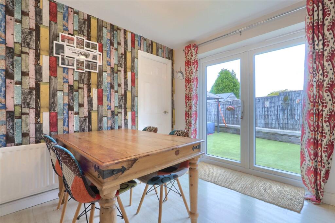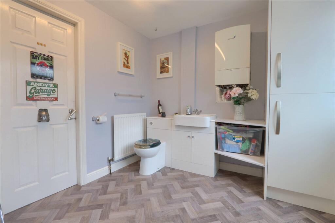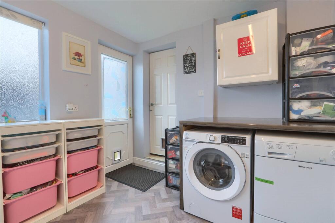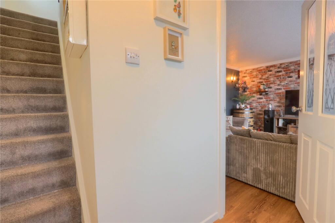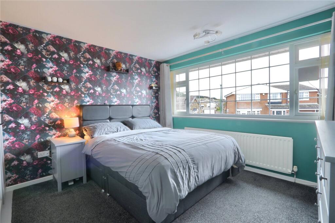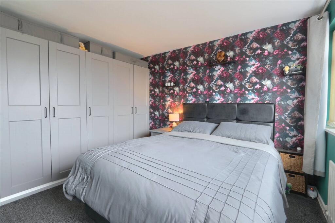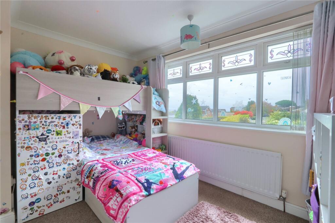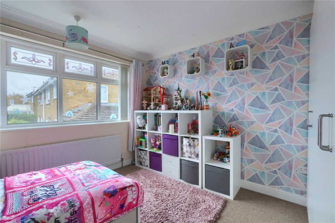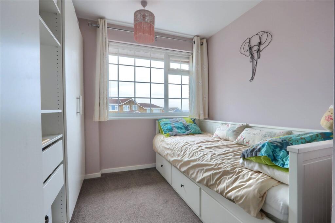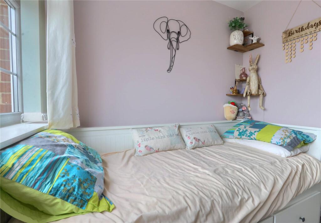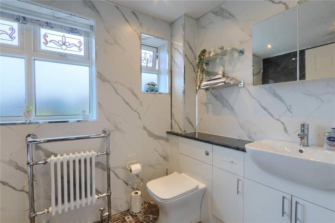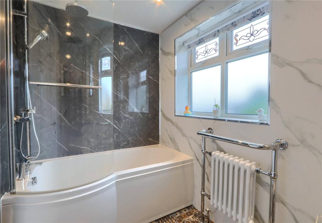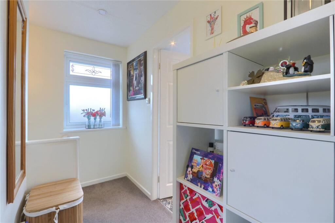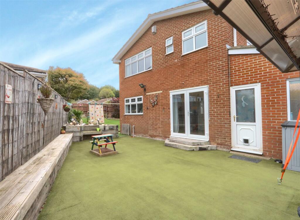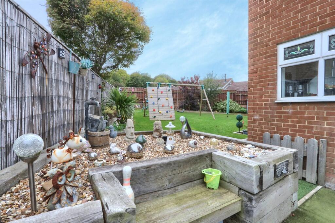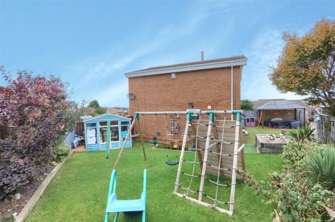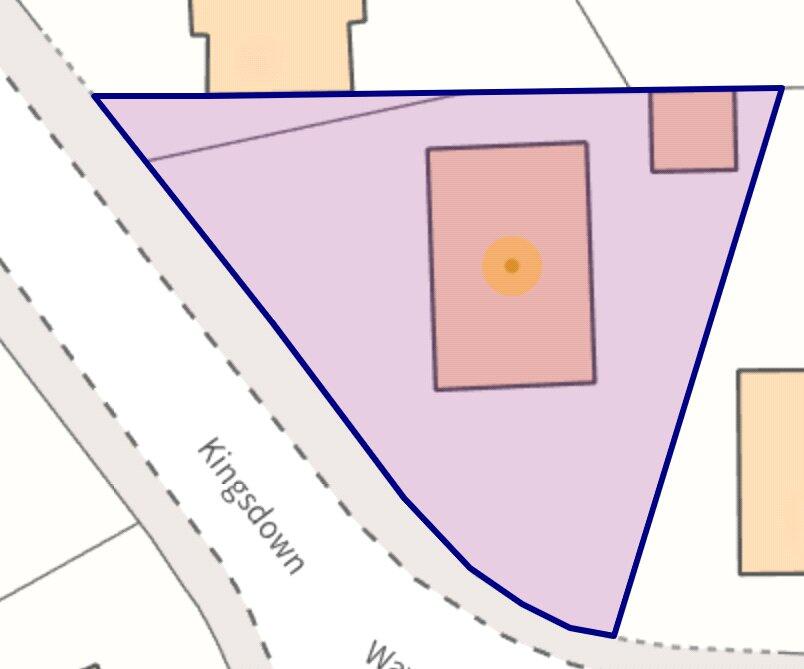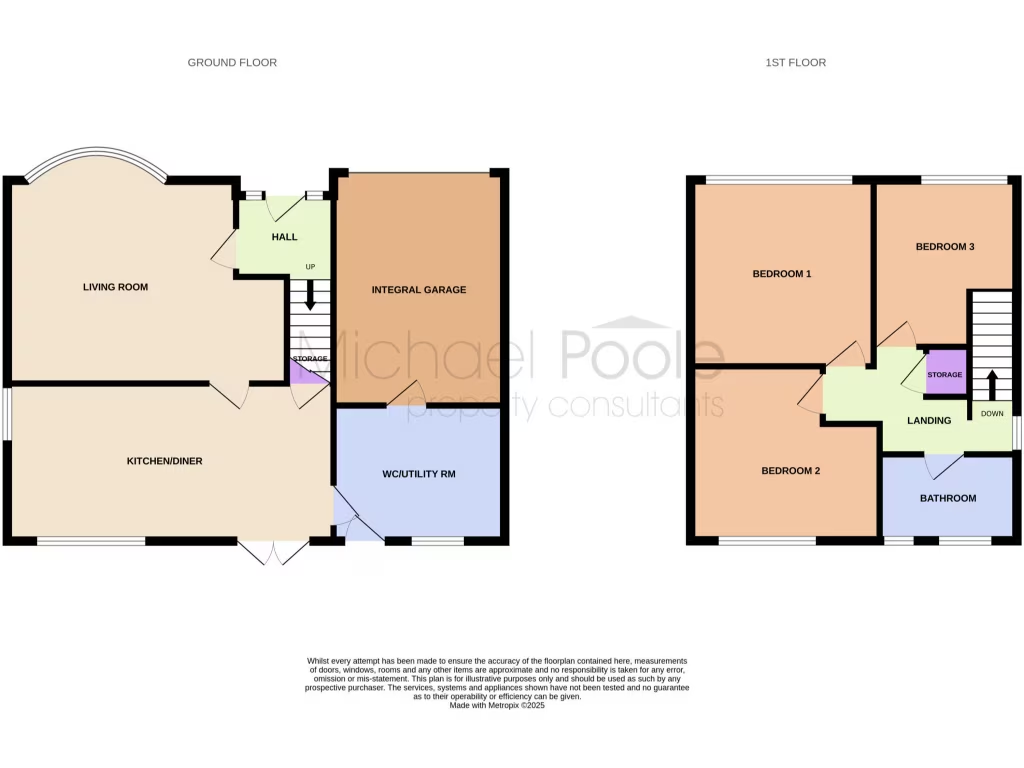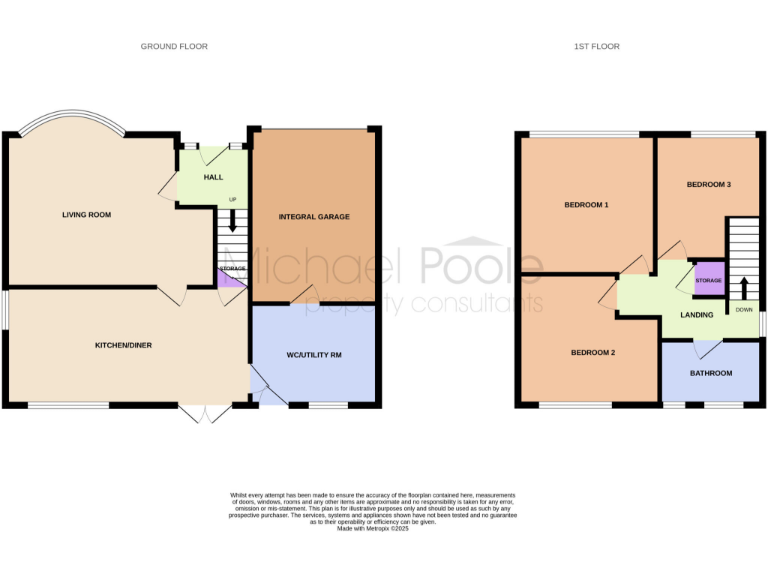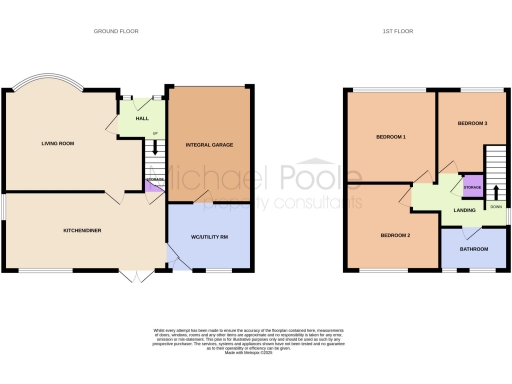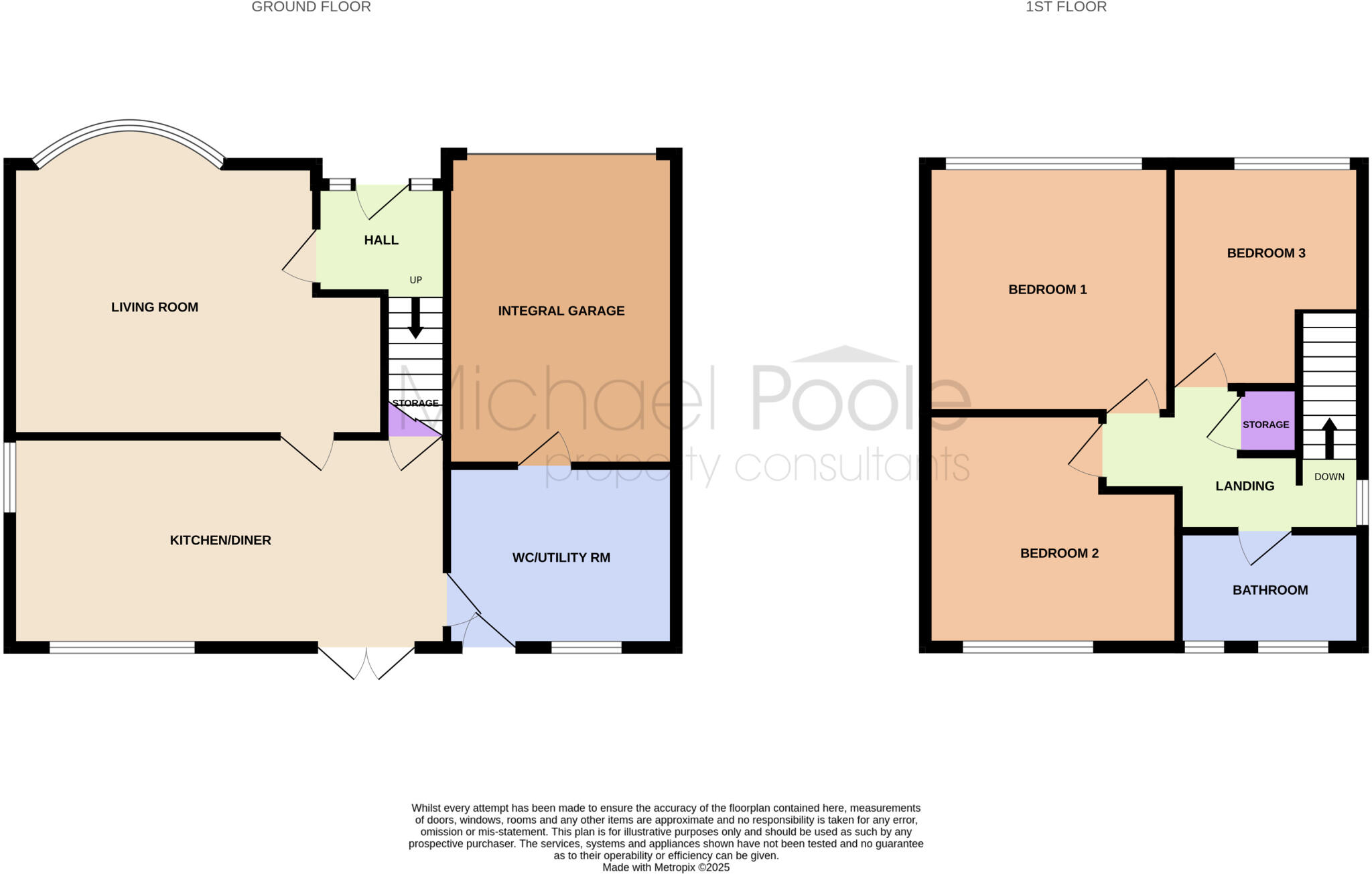Summary - 11 KINGSDOWN WAY NEW MARSKE REDCAR TS11 8JJ
3 bed 1 bath Detached
Generous plot, large kitchen-diner and garage ideal for growing families.
- 20ft-plus kitchen-diner with French doors to rear garden
- Spacious living room with bay window and modern flooring
- Wraparound, well-maintained garden; private rear lawn
- Substantial driveway plus integral garage with remote roller door
- Mains gas central heating; double glazing (install date unknown)
- Freehold tenure; Council Tax Band C; no flood risk
- Built circa 1950–66; exact condition and room sizes not fully detailed
- Single family bathroom plus ground-floor WC/utility (no en-suite)
This three-bedroom detached house sits on a corner plot in a sought-after New Marske cul-de-sac, offering a practical family layout and generous outside space. The highlight is a 20ft-plus kitchen-diner with French doors to a private rear garden — ideal for family meals and easy indoor-outdoor flow. A large living room with a bay window gives a comfortable main reception, while Karndean/laminate floors and contemporary kitchen fittings present a largely modern finish.
Outside, the property benefits from a substantial forecourt driveway for multiple cars and an integral garage with remote roller door, plus well-maintained wraparound gardens that provide room for children and pets. The home is on mains gas with boiler and radiators, double glazing, freehold tenure and sits in a low-crime area with fast broadband and excellent mobile signal. Local schools and amenities are close by, making it convenient for family life.
Buyers should note this is a mid-20th-century build (circa 1950–66); exact condition and some internal dimensions are not fully detailed from the listing. The double glazing install date is unknown and there is only one family bathroom plus a ground-floor WC/utility, so households wanting en-suite facilities may need reconfiguration. Overall the house is a practical, spacious family property with good potential for minor updates to personalise and increase long-term value.
Early viewing is recommended to assess room sizes and the general condition in person and to appreciate the plot and layout fully.
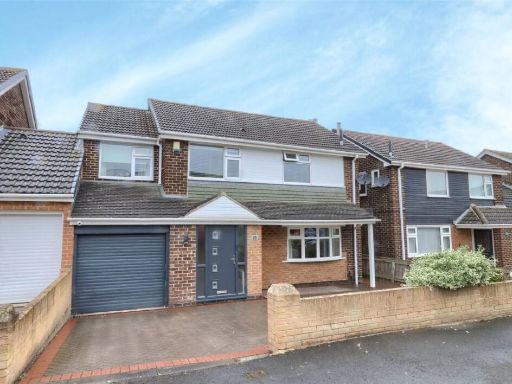 3 bedroom link detached house for sale in St. Annes Road, New Marske, TS11 — £240,000 • 3 bed • 1 bath • 1200 ft²
3 bedroom link detached house for sale in St. Annes Road, New Marske, TS11 — £240,000 • 3 bed • 1 bath • 1200 ft²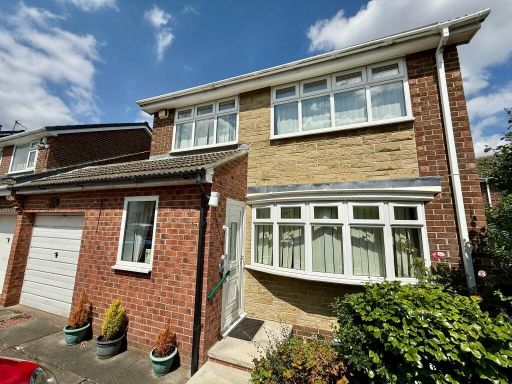 3 bedroom detached house for sale in Gleneagles Road, New Marske, TS11 — £190,000 • 3 bed • 1 bath • 869 ft²
3 bedroom detached house for sale in Gleneagles Road, New Marske, TS11 — £190,000 • 3 bed • 1 bath • 869 ft²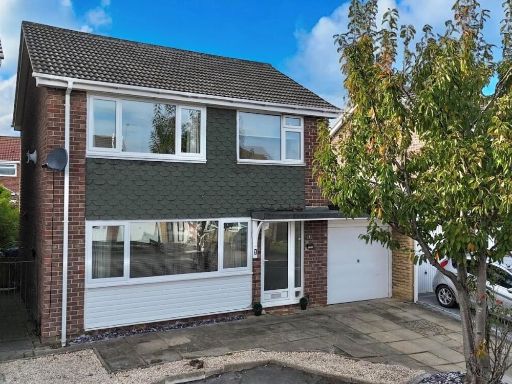 3 bedroom detached house for sale in Strensall Close, New Marske, TS11 — £210,000 • 3 bed • 1 bath • 354 ft²
3 bedroom detached house for sale in Strensall Close, New Marske, TS11 — £210,000 • 3 bed • 1 bath • 354 ft²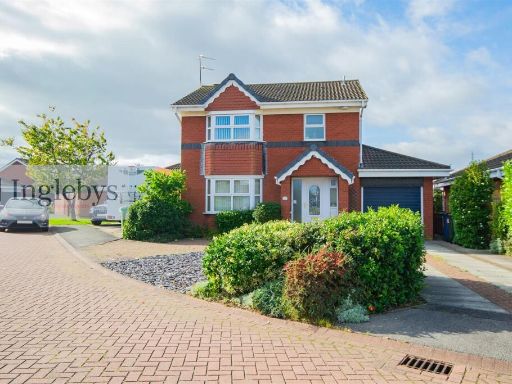 3 bedroom detached house for sale in Vickers Close, Marske-By-The-Sea, TS11 — £289,995 • 3 bed • 3 bath • 1130 ft²
3 bedroom detached house for sale in Vickers Close, Marske-By-The-Sea, TS11 — £289,995 • 3 bed • 3 bath • 1130 ft²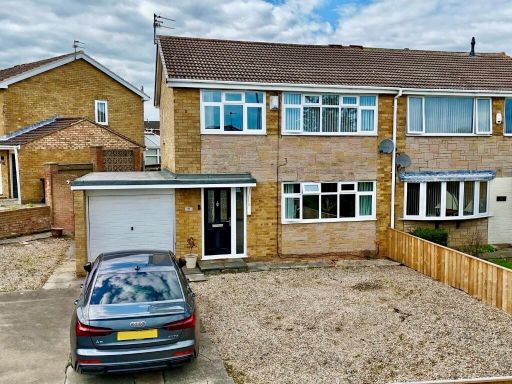 3 bedroom semi-detached house for sale in Gleneagles Road, New Marske, TS11 — £210,000 • 3 bed • 1 bath • 762 ft²
3 bedroom semi-detached house for sale in Gleneagles Road, New Marske, TS11 — £210,000 • 3 bed • 1 bath • 762 ft²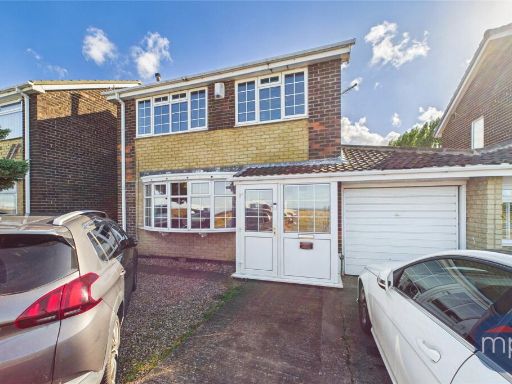 3 bedroom house for sale in Longbeck Lane, New Marske, TS11 — £235,000 • 3 bed • 1 bath • 840 ft²
3 bedroom house for sale in Longbeck Lane, New Marske, TS11 — £235,000 • 3 bed • 1 bath • 840 ft²