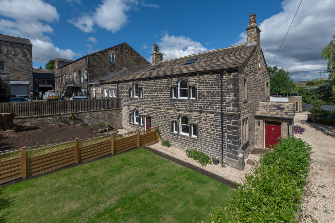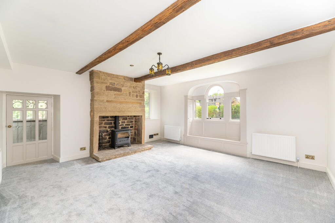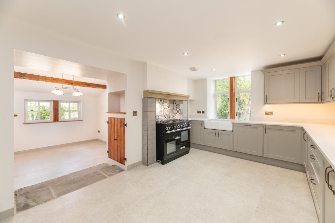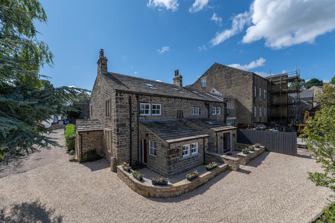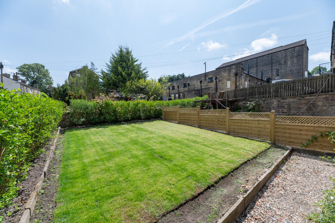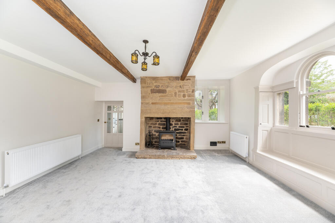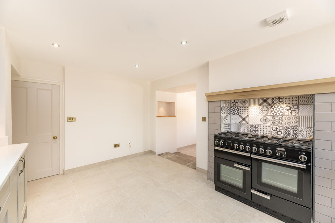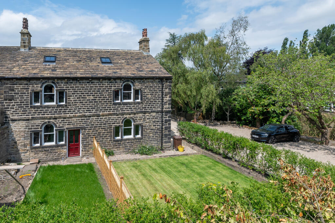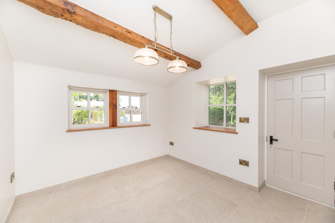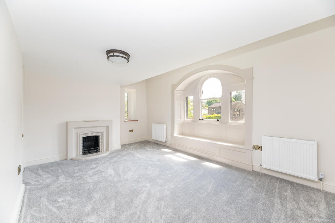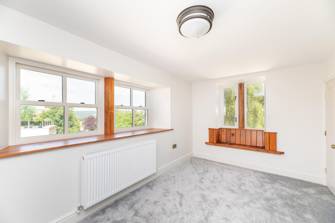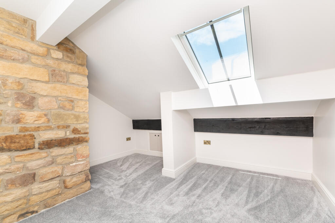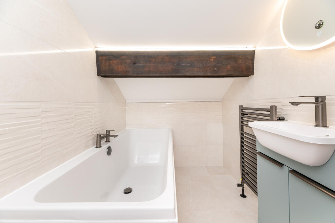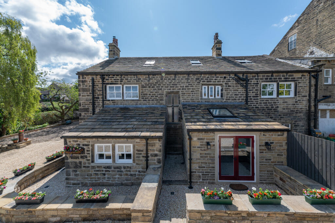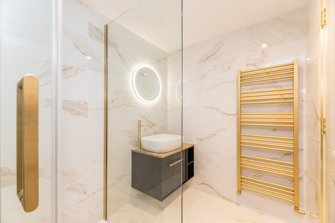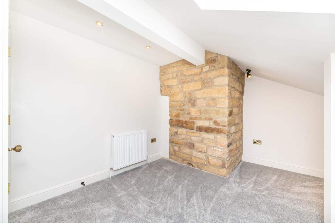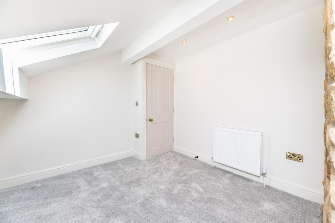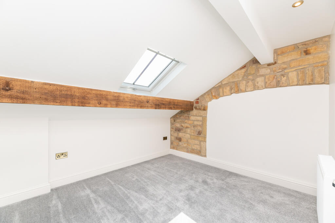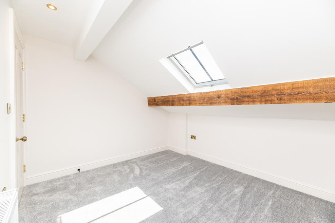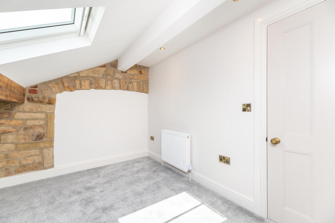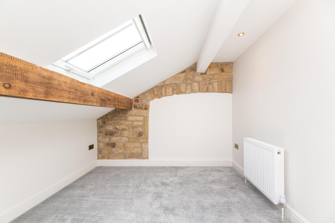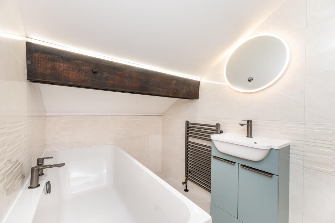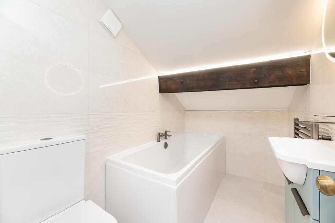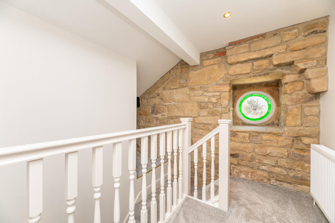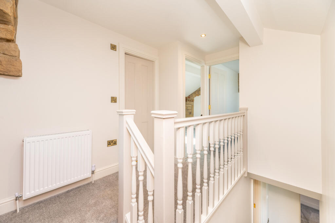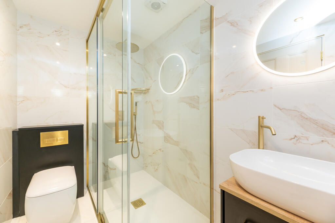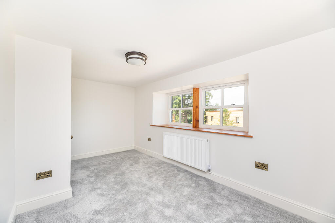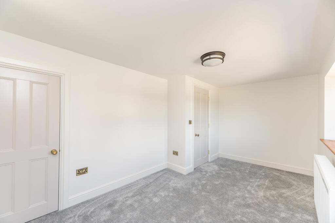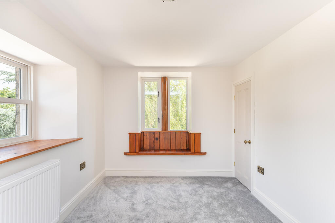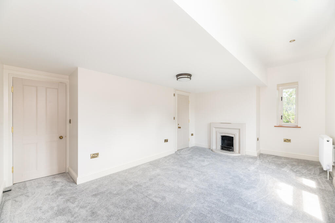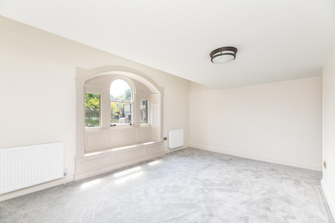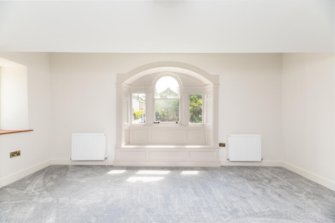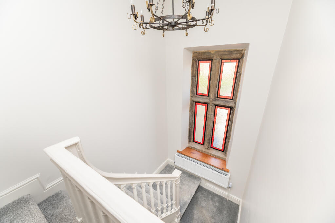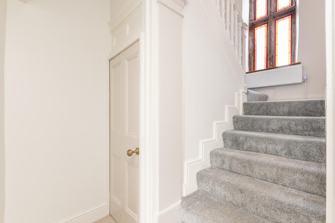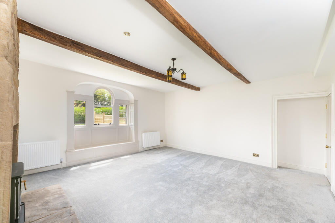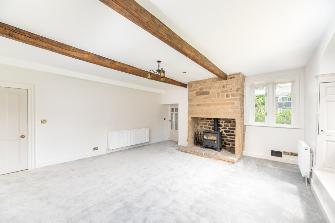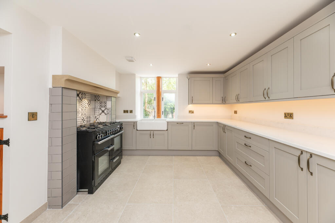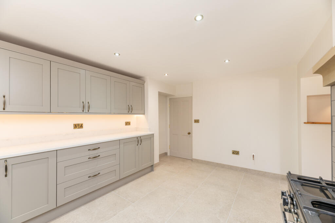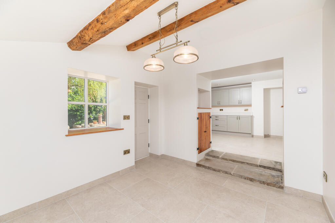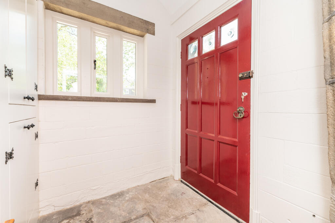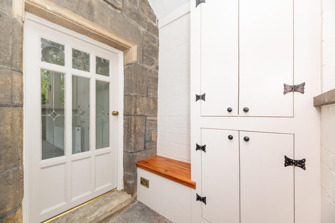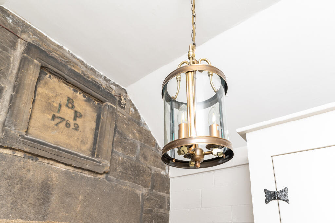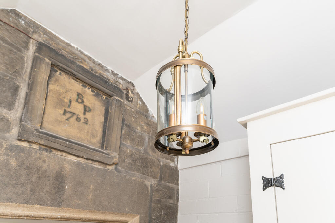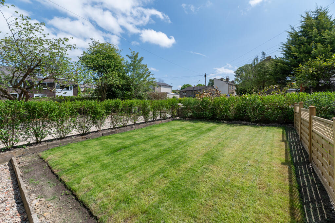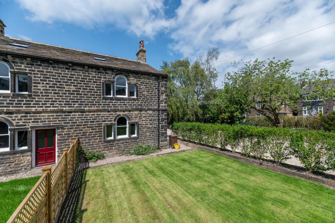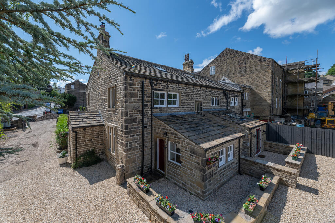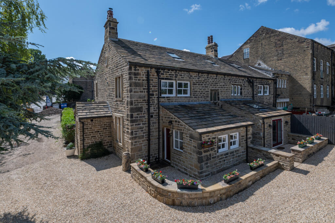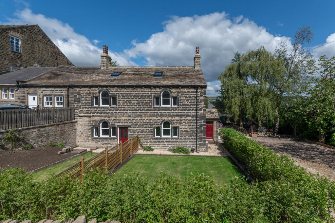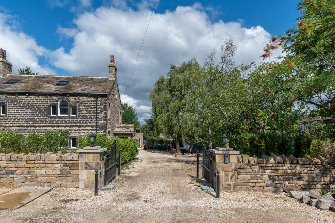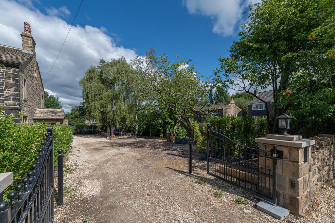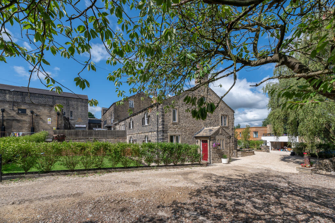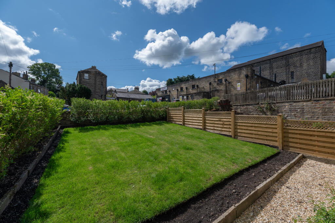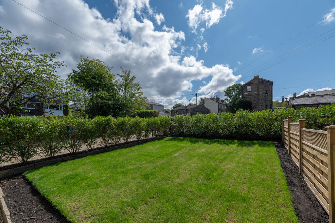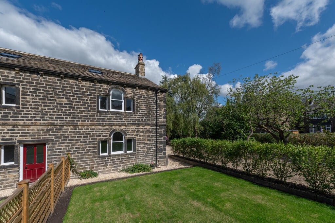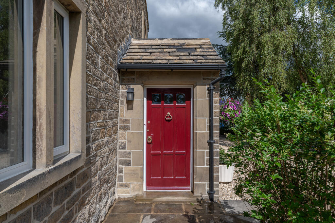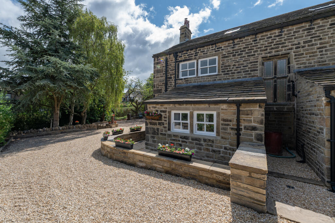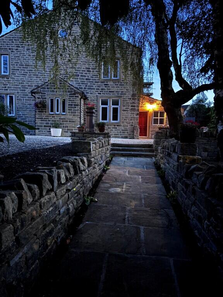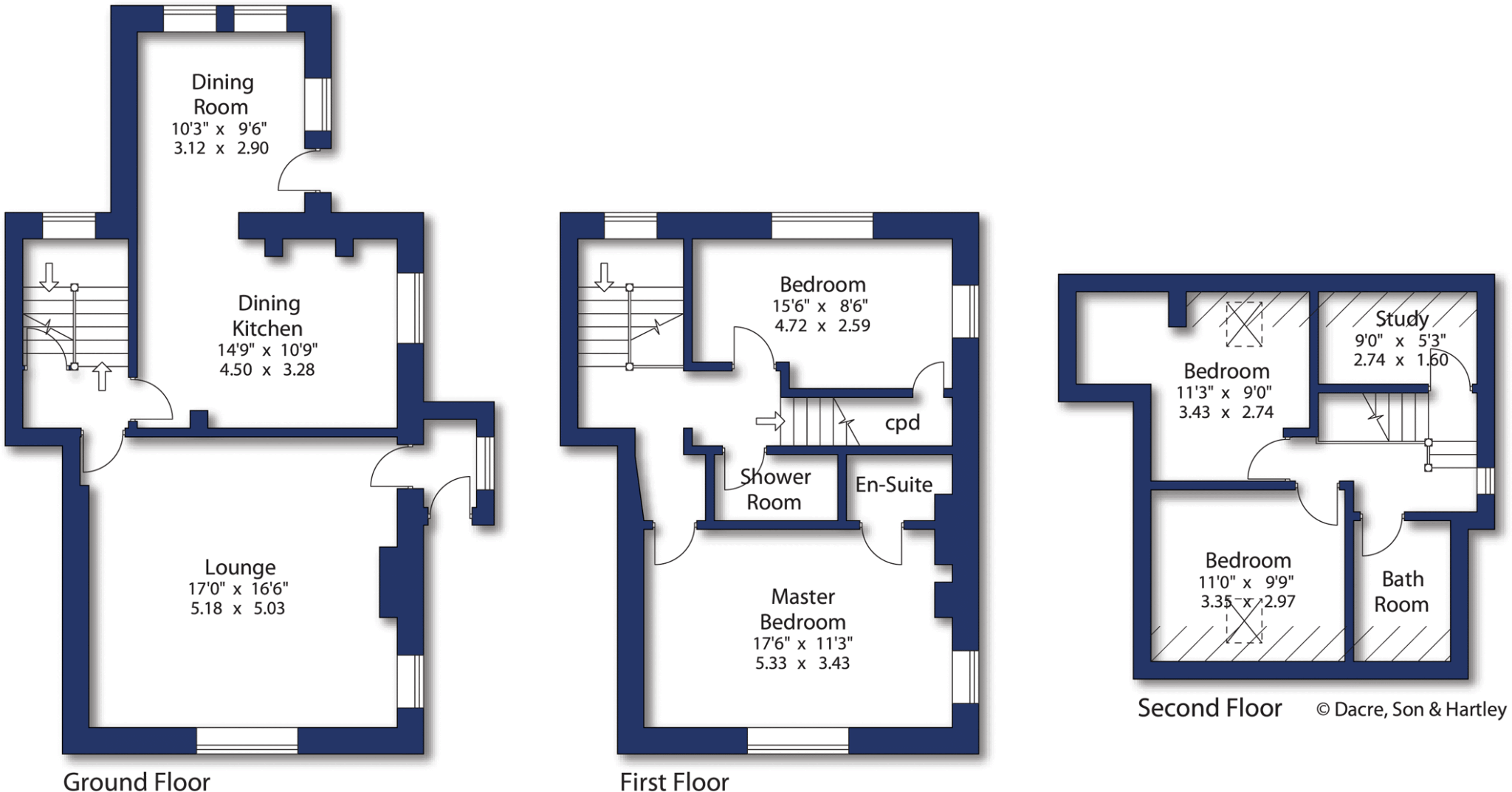Summary - Mill Ponds House, Trinity Drive, Wilsden BD15 0FQ
4 bed 3 bath House
Grade II listed stone house — high-spec renovation, large plot and gated setting for family living.
Grade II listed former yeoman’s farmhouse with retained character features
Sympathetically modernised: quality kitchen, bathroom and en suite
Four bedrooms, spacious lounge, open-plan dining kitchen, cellar access
Very large private garden, gated driveway and allocated off-street parking
Air source heat pump heating; electric main fuel (tariff unspecified)
Management charge to be set for gates and external lighting (amount TBC)
Cellar of neighbouring property runs underneath — survey recommended
Chain-free sale but listed status may restrict alterations
An impressive Grade II listed former yeoman’s farmhouse, Mill Ponds House has been sympathetically modernised to provide high-spec family accommodation across approximately 1,700 sqft. The stone-built exterior, original beams and a stone fireplace preserve period character while a quality kitchen, bathroom and en suite deliver contemporary comfort. Set within a very large plot, the house sits in an exclusive gated development on the edge of Wilsden village and includes private off-street parking and generous gardens.
The current finish is high: granite worktops, integrated appliances and modern sanitaryware are paired with upgraded windows and an air source heat pump providing low-carbon heating via radiators. The layout suits family life, with a spacious lounge, open-plan dining kitchen and four first-floor bedrooms including an en suite. Local schools rated Good and village amenities are within easy reach, with commuter links to nearby West and North Yorkshire centres.
Buyers should note a few material considerations. The property is Grade II listed, which will restrict alterations and may complicate some updates or extensions. A management charge will be introduced to cover external lighting and running costs for the electric gates; the exact amount is to be confirmed. Also, the cellar of the neighbouring unit runs beneath this property, which should be reviewed during survey and conveyancing.
Chain-free and newly renovated, this home will suit a discerning family or buyer seeking character with modern specification. Interested parties are advised to obtain a full survey and to confirm running costs for electric heating and any management fees before committing.
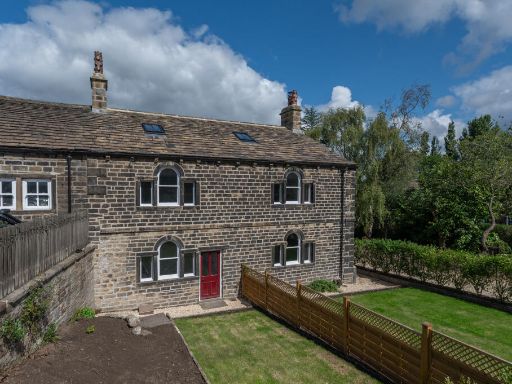 3 bedroom house for sale in Trinity Drive, Wilsden, West Yorkshire, BD15 — £450,000 • 3 bed • 2 bath • 1100 ft²
3 bedroom house for sale in Trinity Drive, Wilsden, West Yorkshire, BD15 — £450,000 • 3 bed • 2 bath • 1100 ft²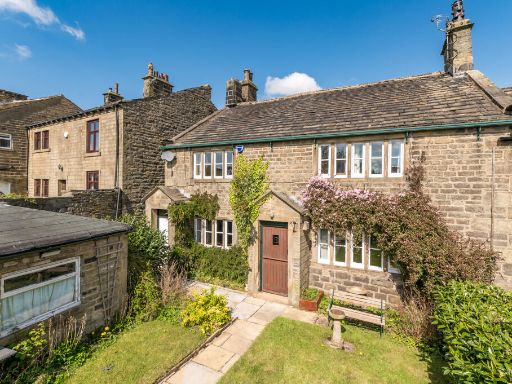 4 bedroom semi-detached house for sale in Station Road, Cullingworth, West Yorkshire, BD13 — £369,950 • 4 bed • 1 bath • 1800 ft²
4 bedroom semi-detached house for sale in Station Road, Cullingworth, West Yorkshire, BD13 — £369,950 • 4 bed • 1 bath • 1800 ft²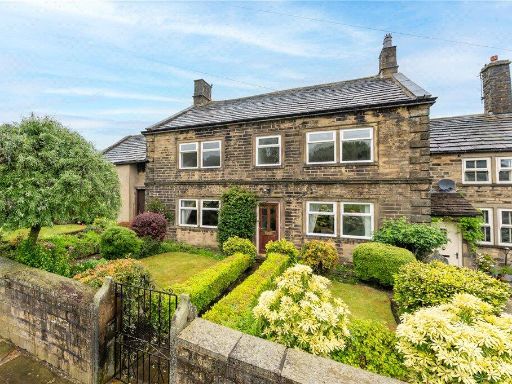 3 bedroom semi-detached house for sale in Wilsden Hill, Wilsden, Bradford, West Yorkshire, BD15 — £490,000 • 3 bed • 2 bath • 1950 ft²
3 bedroom semi-detached house for sale in Wilsden Hill, Wilsden, Bradford, West Yorkshire, BD15 — £490,000 • 3 bed • 2 bath • 1950 ft²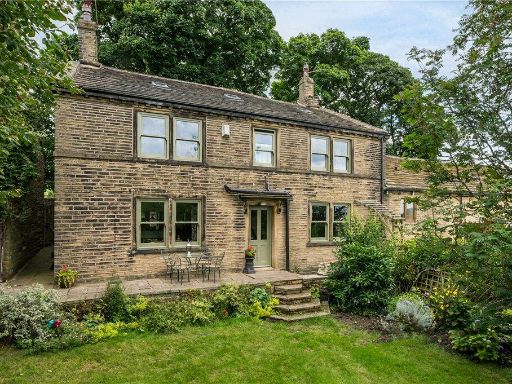 4 bedroom semi-detached house for sale in Allerton Upper Green, Allerton, Bradford, West Yorkshire, BD15 — £575,000 • 4 bed • 2 bath • 3207 ft²
4 bedroom semi-detached house for sale in Allerton Upper Green, Allerton, Bradford, West Yorkshire, BD15 — £575,000 • 4 bed • 2 bath • 3207 ft²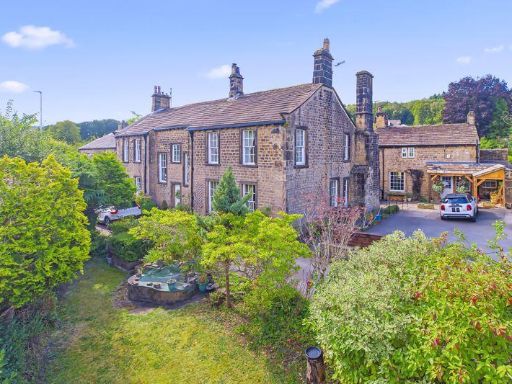 4 bedroom character property for sale in Cottingley Bridge, Bingley, BD16 — £375,000 • 4 bed • 1 bath • 1558 ft²
4 bedroom character property for sale in Cottingley Bridge, Bingley, BD16 — £375,000 • 4 bed • 1 bath • 1558 ft²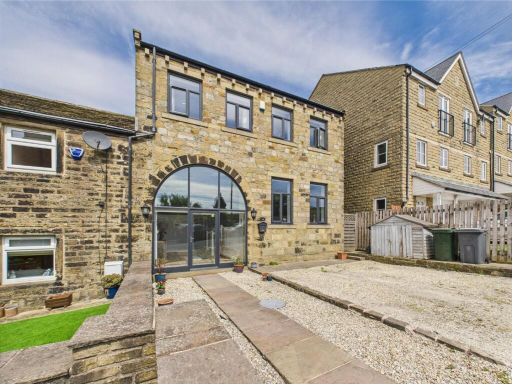 4 bedroom house for sale in Birkshead, Wilsden, Bradford, BD15 — £445,000 • 4 bed • 3 bath • 1784 ft²
4 bedroom house for sale in Birkshead, Wilsden, Bradford, BD15 — £445,000 • 4 bed • 3 bath • 1784 ft²



































































































































































































































