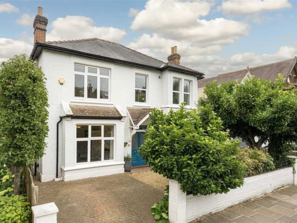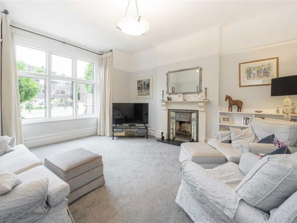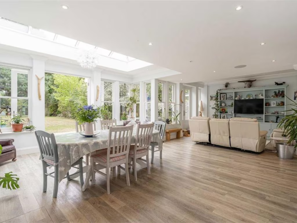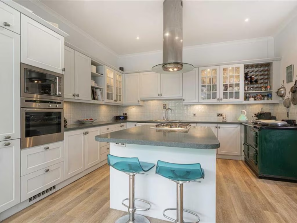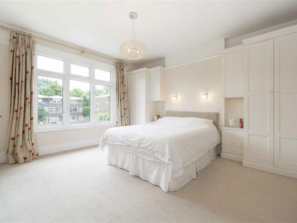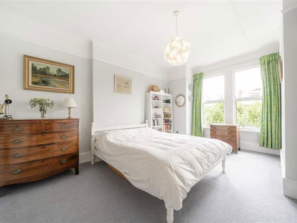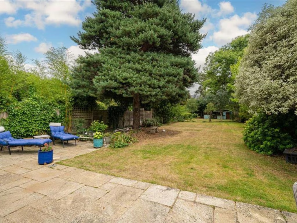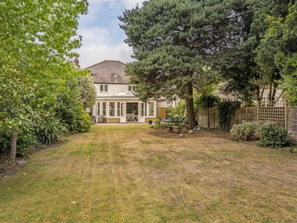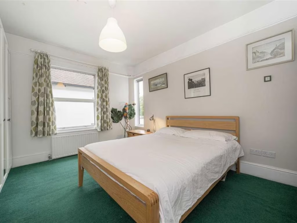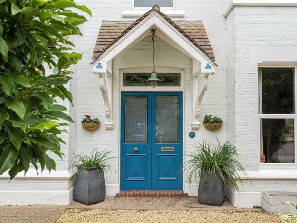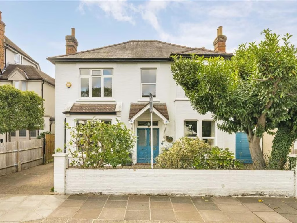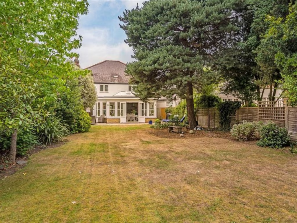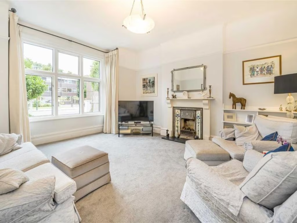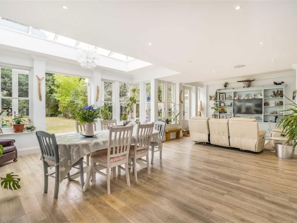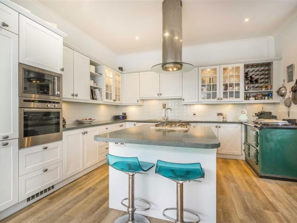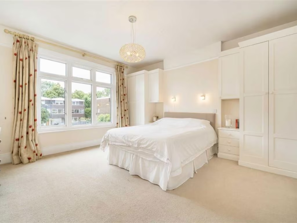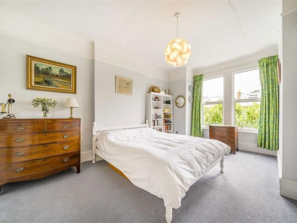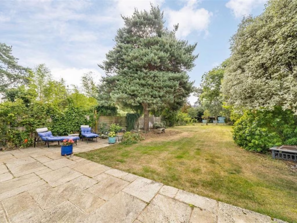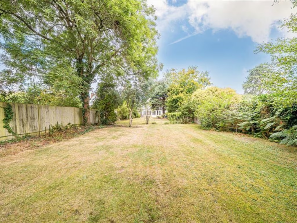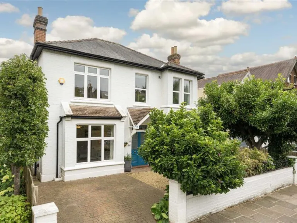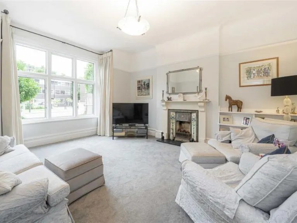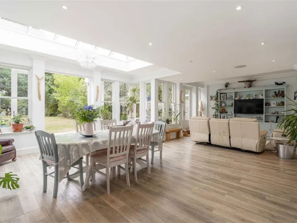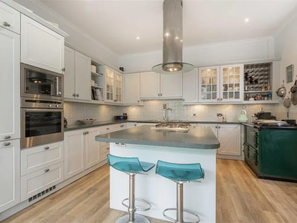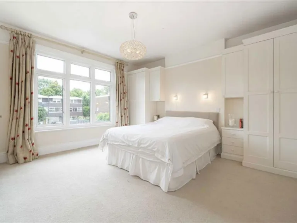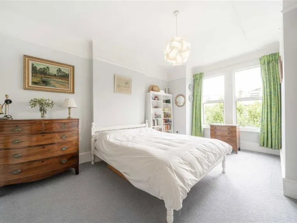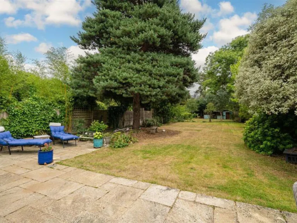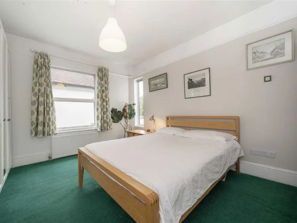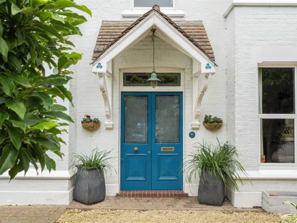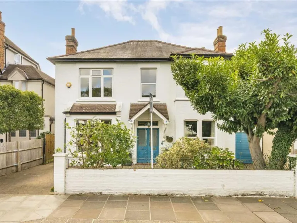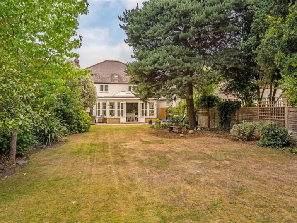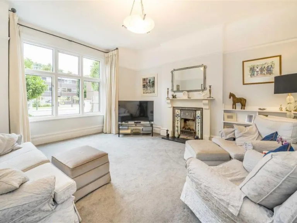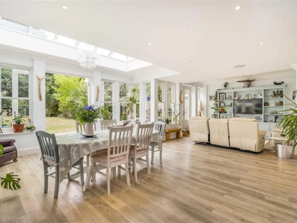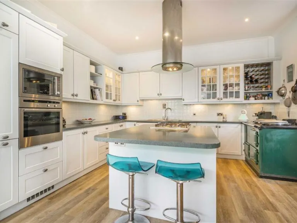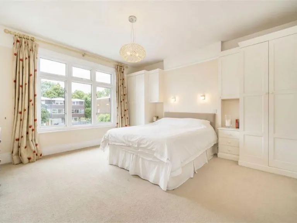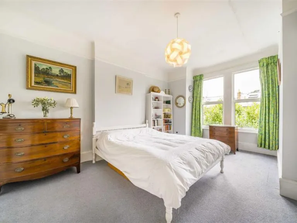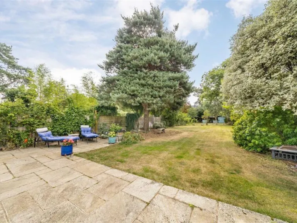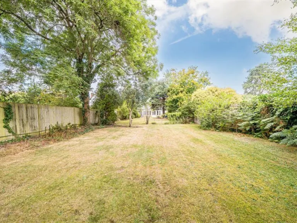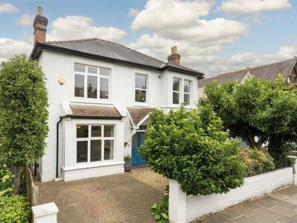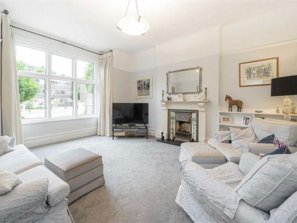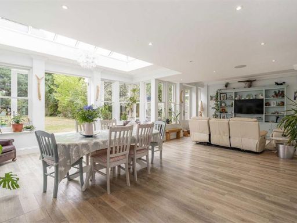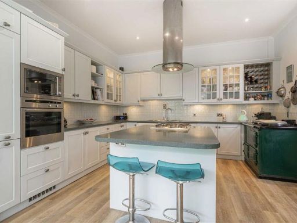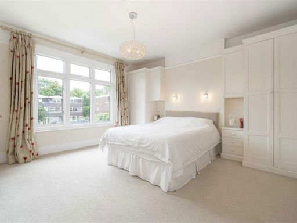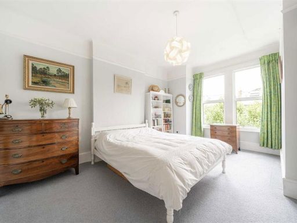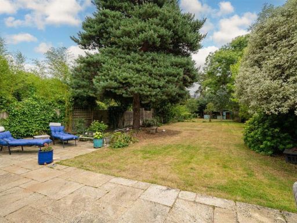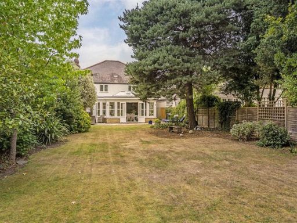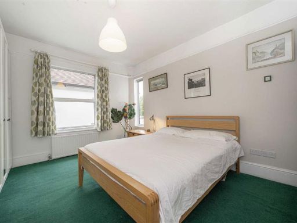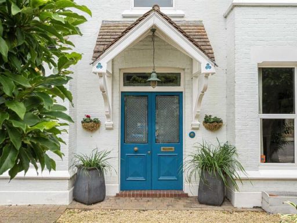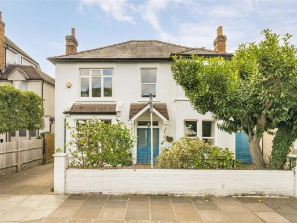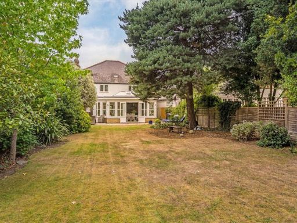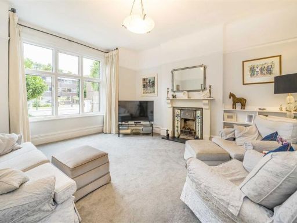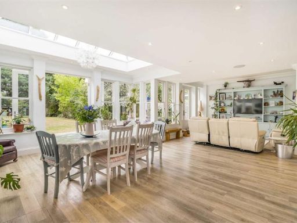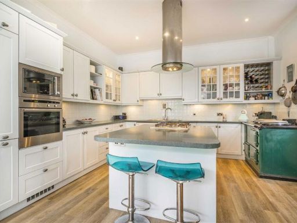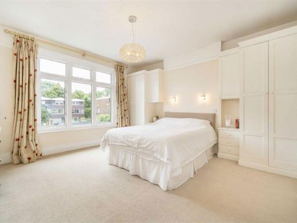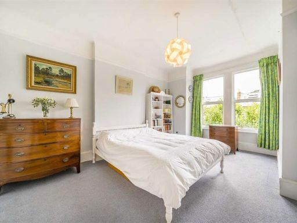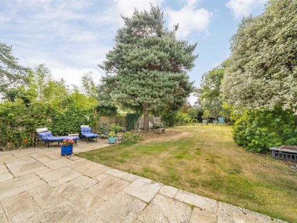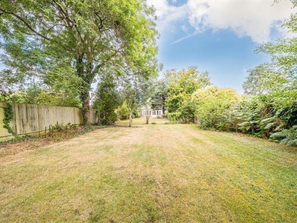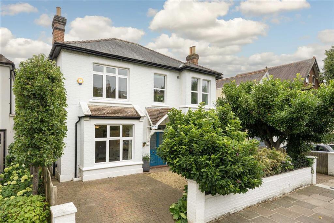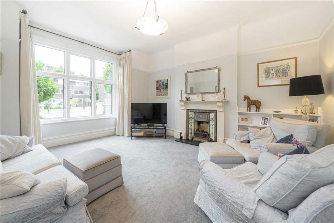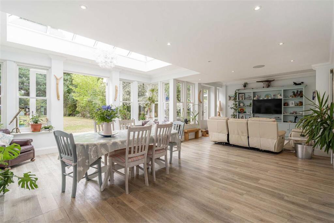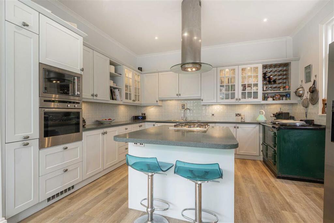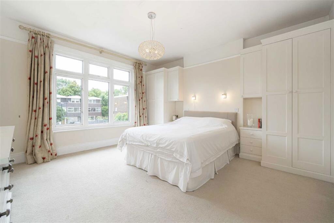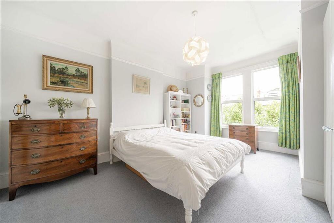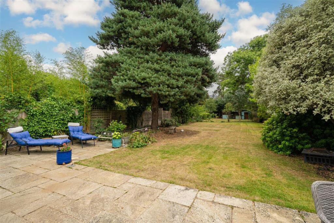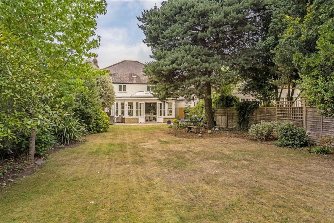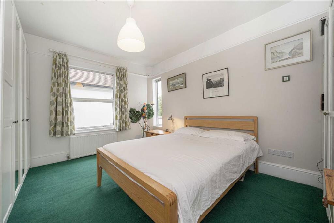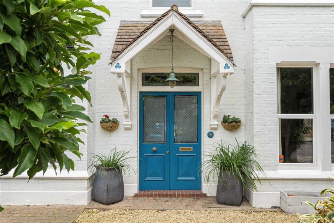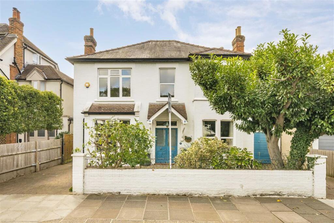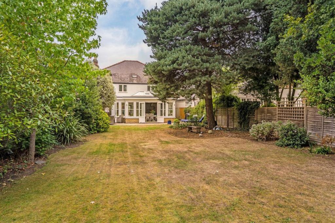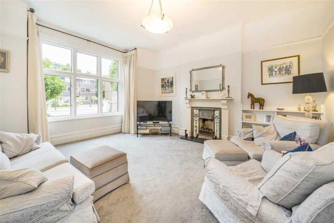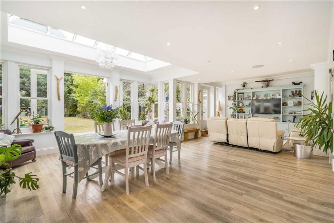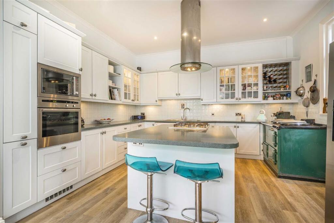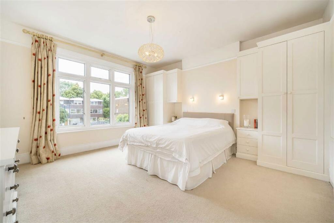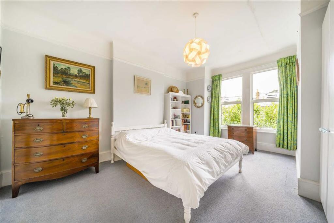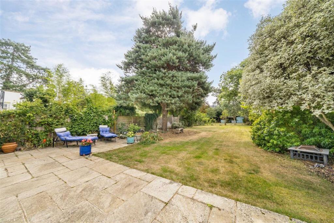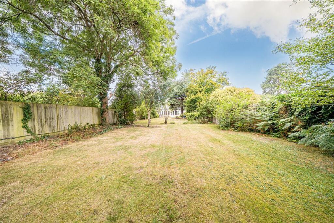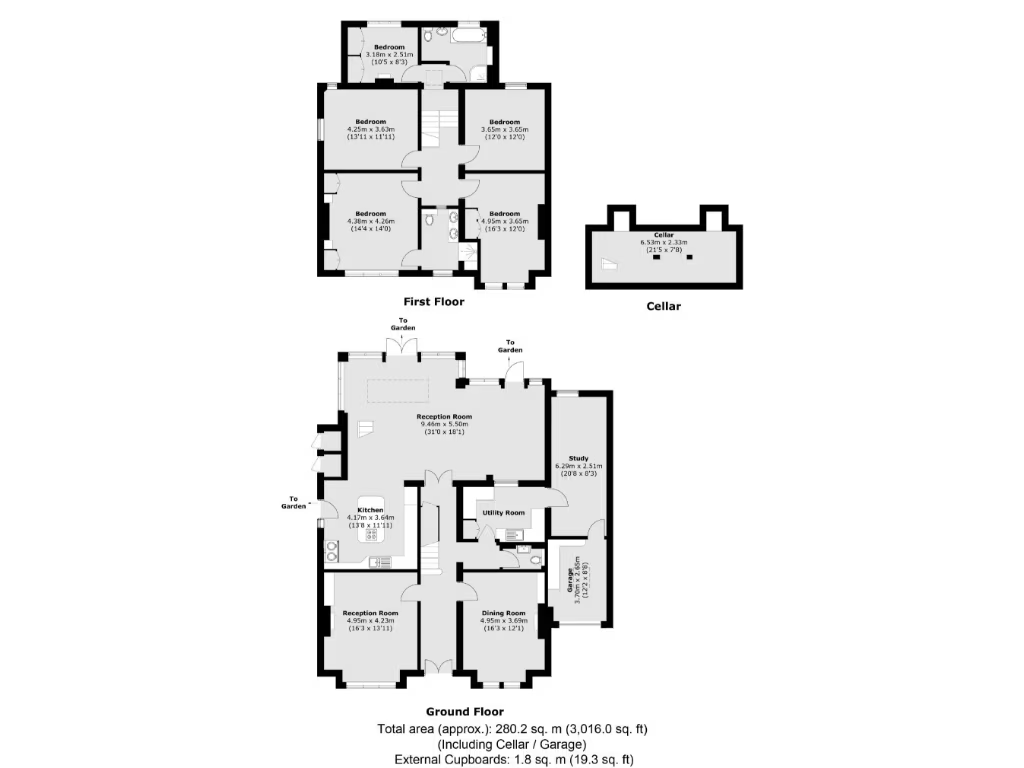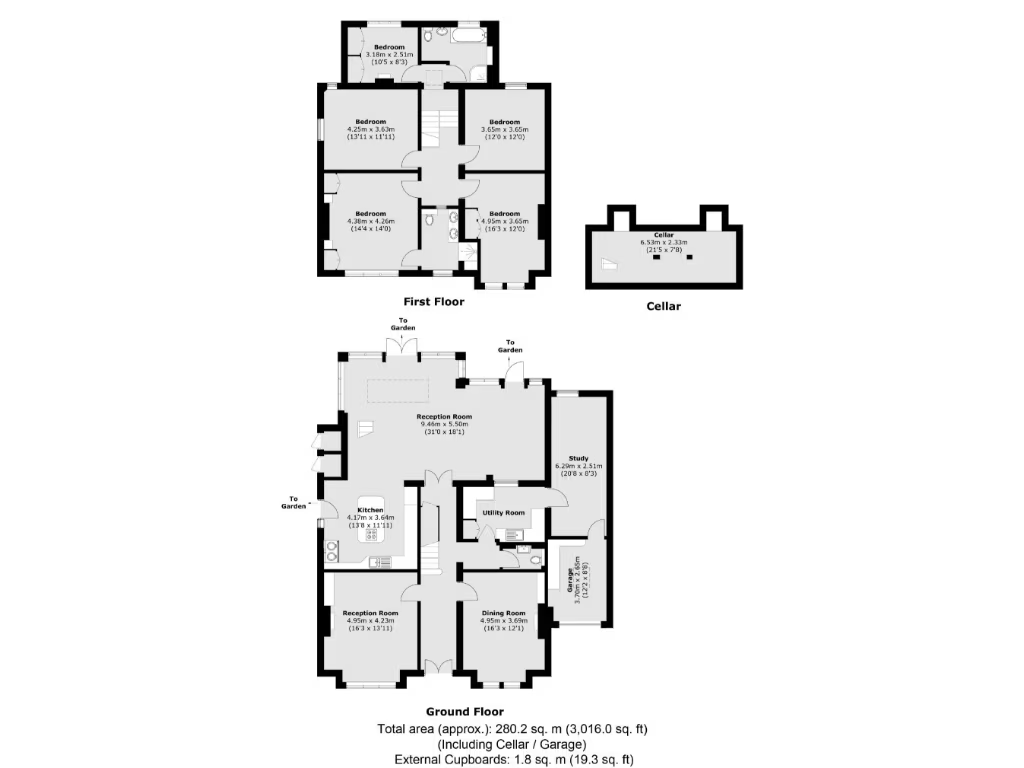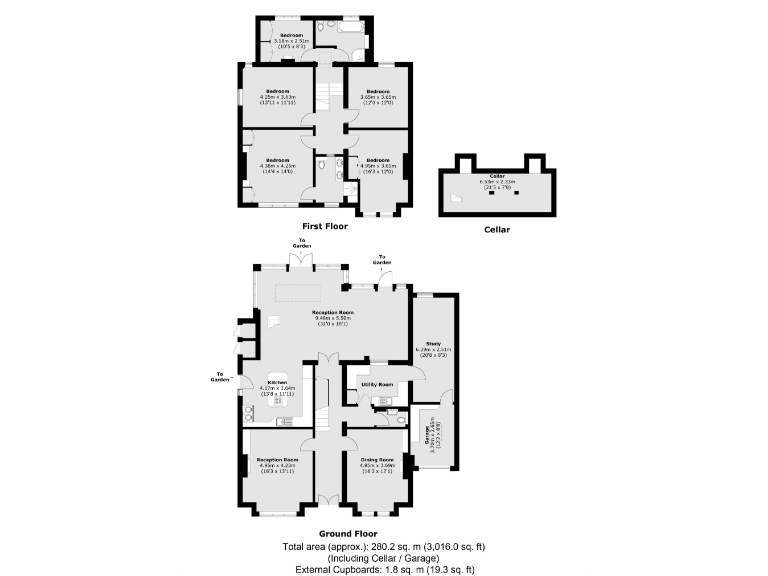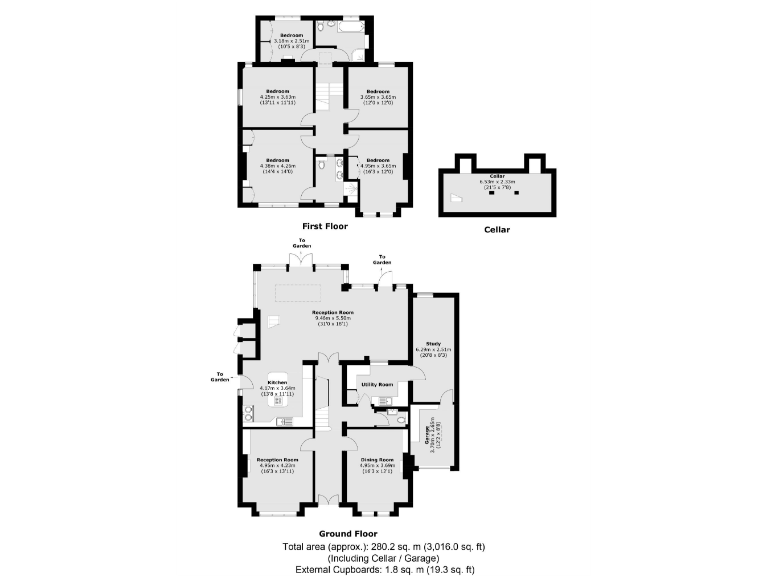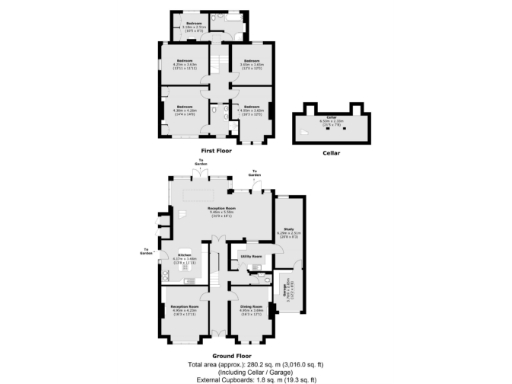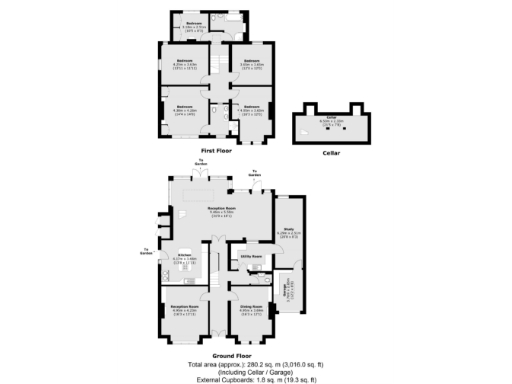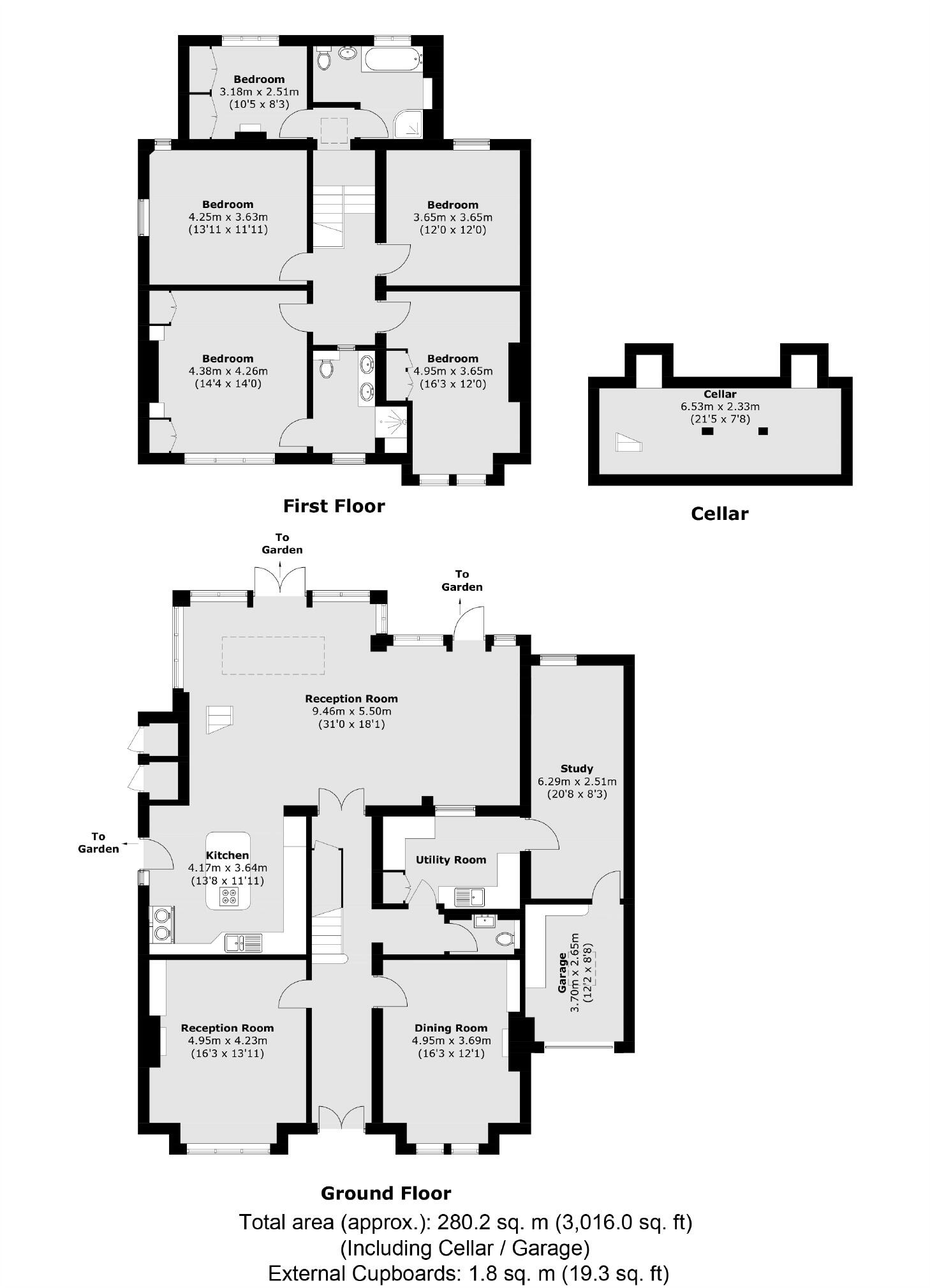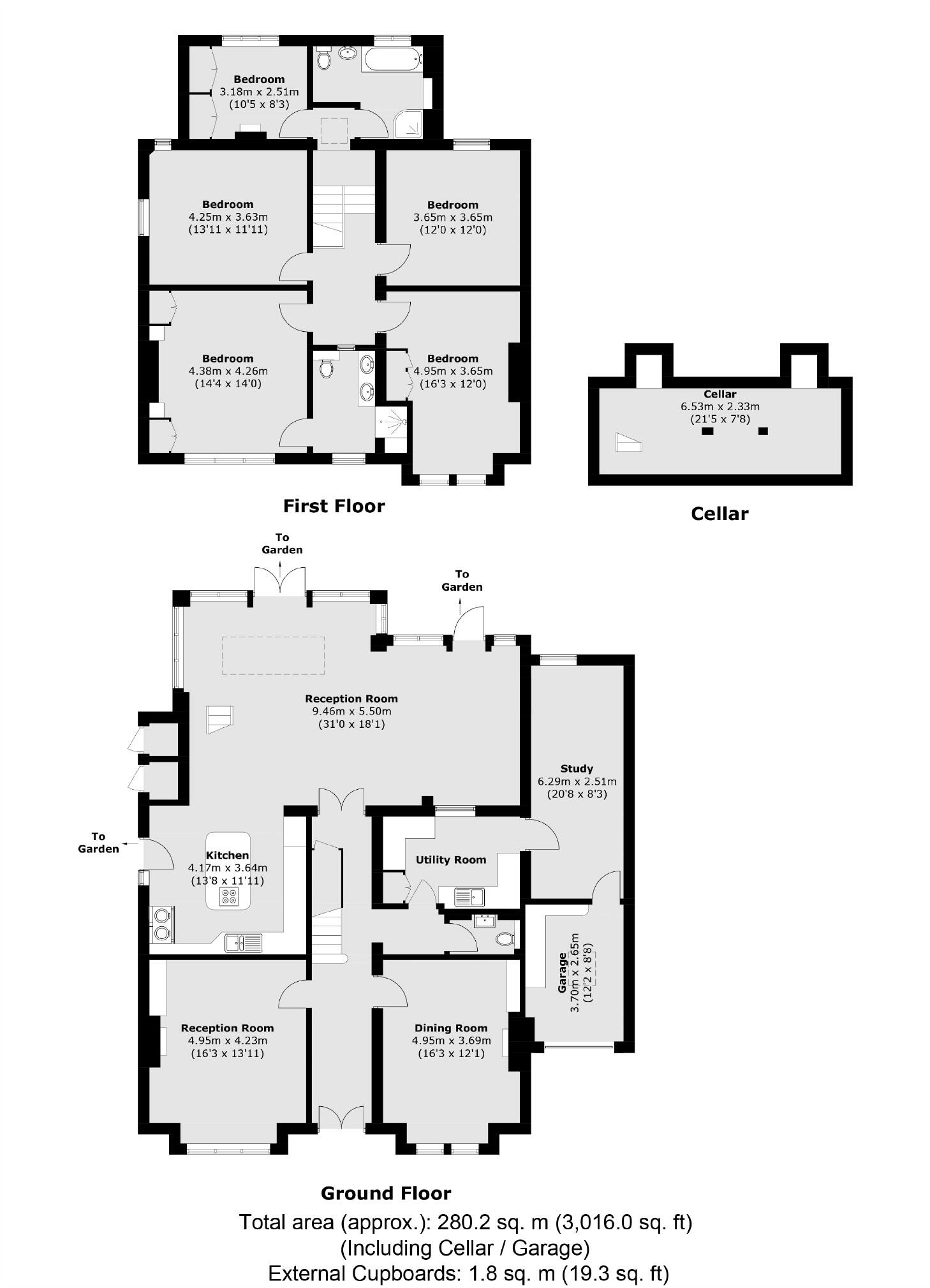Summary - Holmesdale Road, Teddington TW11 9LG
5 bed 2 bath House
Spacious five-bed period house with 145ft south garden and off-street parking.
Five bedrooms across large, flexible 3,016 sq ft layout
Set on one of Teddington’s sought-after River Roads, this substantial period home offers generous family accommodation across roughly 3,016 sq ft. The house keeps many original features — high ceilings, sash bay windows and fireplaces — and benefits from a long, south-facing garden (circa 145ft) and private off-street parking. Its size and layout (five bedrooms, three receptions, cellar and large kitchen/utility) suit a growing family who value space, light and outdoor living close to Bushy Park and excellent schools.
Practical points to note: the listing describes the property as detached, though dataset details also list the built form as mid-terrace — buyers should verify. The house dates from c.1900–1929, has solid brick walls (assumed uninsulated) and double glazing with an unknown install date, so there is likely scope — and cost — for thermal upgrades and modernisation. There are two bathrooms for five bedrooms, which may prompt adaptation if keeping a large family in mind.
Location is a clear strength: Teddington and Hampton Wick stations, well-regarded primary and secondary schools, and local high street amenities are all close by. Tenure is freehold and flood risk is low. Council tax is noted as quite expensive, which is a material running cost for purchasers. Overall this is a rare, large period family plot with strong potential for updating and extension subject to planning and verification.
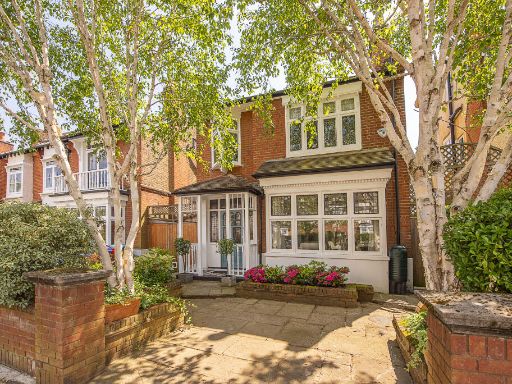 5 bedroom detached house for sale in King Edwards Grove, Teddington, TW11 — £2,345,000 • 5 bed • 3 bath • 3019 ft²
5 bedroom detached house for sale in King Edwards Grove, Teddington, TW11 — £2,345,000 • 5 bed • 3 bath • 3019 ft²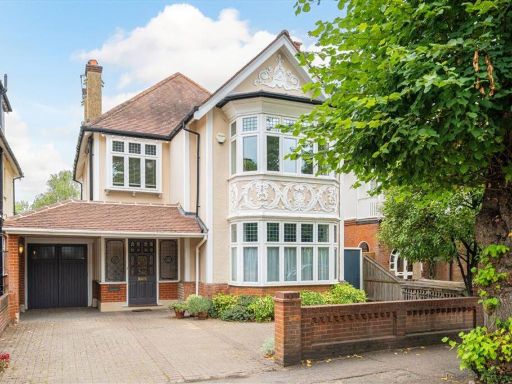 5 bedroom house for sale in Cromwell Road, Teddington, TW11 — £2,695,000 • 5 bed • 3 bath • 2781 ft²
5 bedroom house for sale in Cromwell Road, Teddington, TW11 — £2,695,000 • 5 bed • 3 bath • 2781 ft²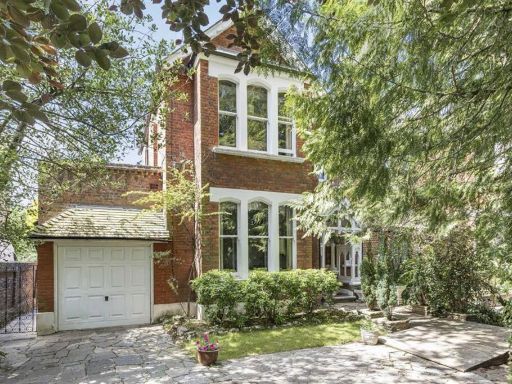 4 bedroom house for sale in Fairfax Road, Teddington, TW11 — £2,095,000 • 4 bed • 2 bath • 2166 ft²
4 bedroom house for sale in Fairfax Road, Teddington, TW11 — £2,095,000 • 4 bed • 2 bath • 2166 ft²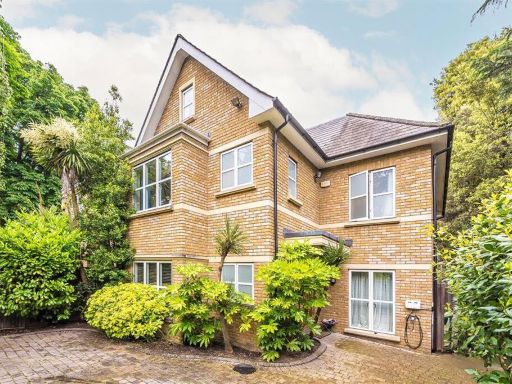 5 bedroom detached house for sale in Broom Road, Teddington, TW11 — £2,199,950 • 5 bed • 4 bath • 3000 ft²
5 bedroom detached house for sale in Broom Road, Teddington, TW11 — £2,199,950 • 5 bed • 4 bath • 3000 ft²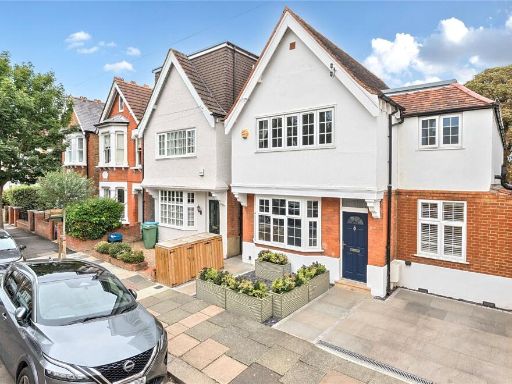 4 bedroom detached house for sale in Atbara Road, Teddington, TW11 — £1,775,000 • 4 bed • 2 bath • 2088 ft²
4 bedroom detached house for sale in Atbara Road, Teddington, TW11 — £1,775,000 • 4 bed • 2 bath • 2088 ft²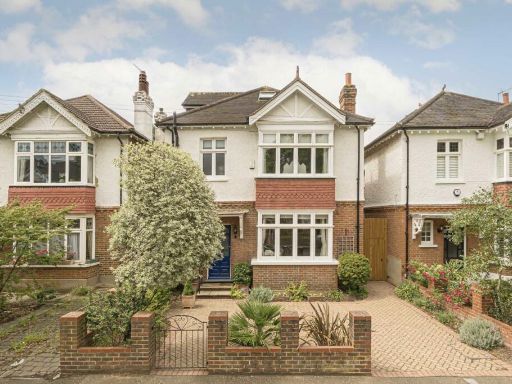 4 bedroom house for sale in Bolton Gardens, Teddington, TW11 — £2,095,000 • 4 bed • 3 bath • 2000 ft²
4 bedroom house for sale in Bolton Gardens, Teddington, TW11 — £2,095,000 • 4 bed • 3 bath • 2000 ft²