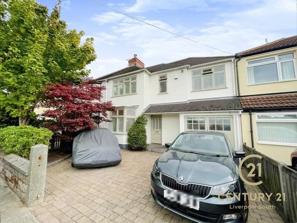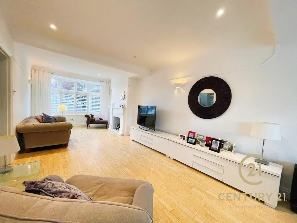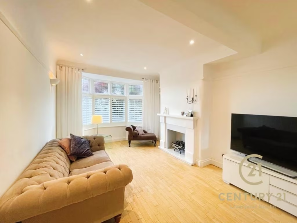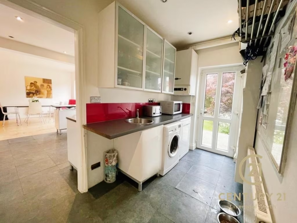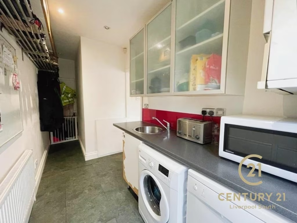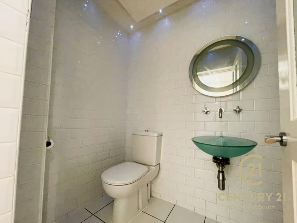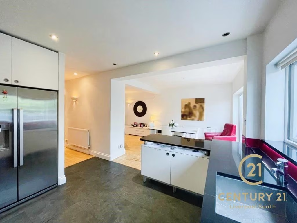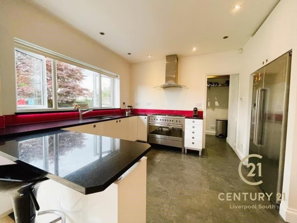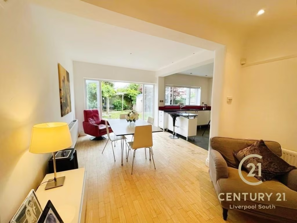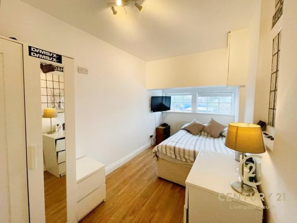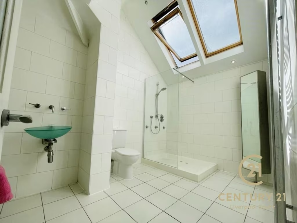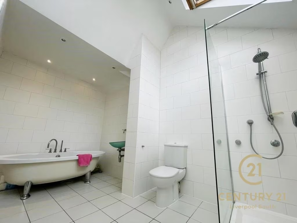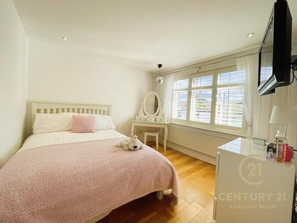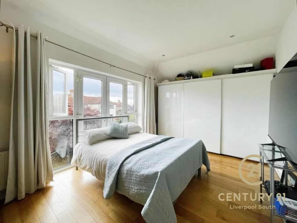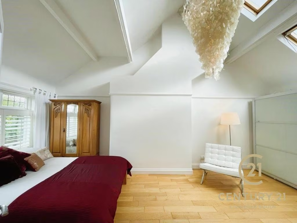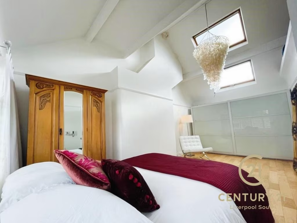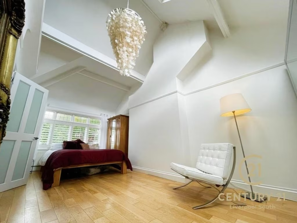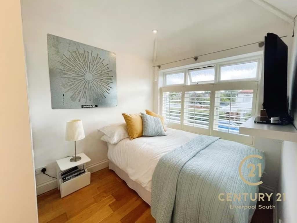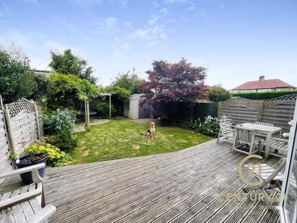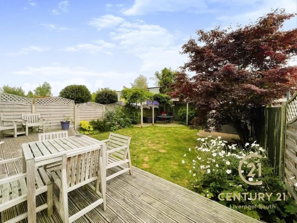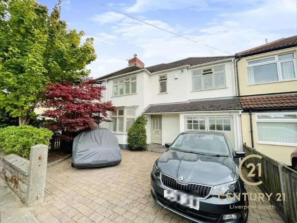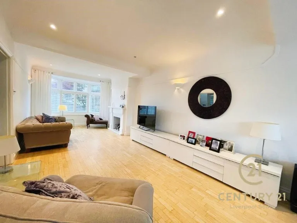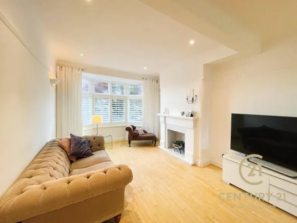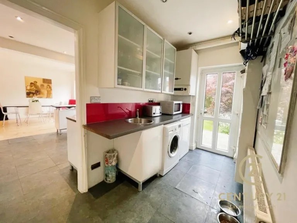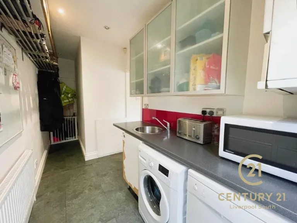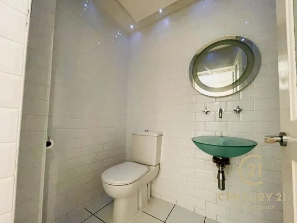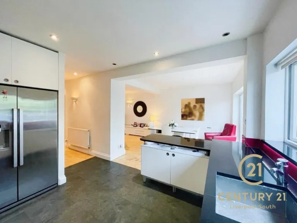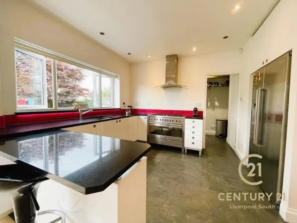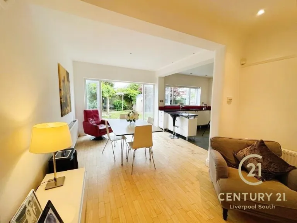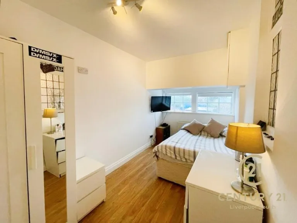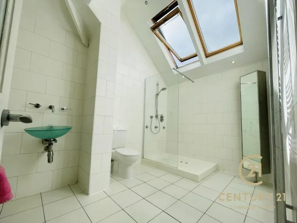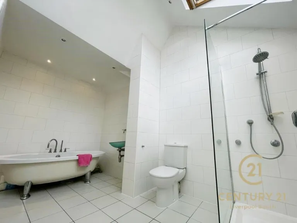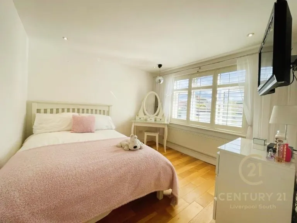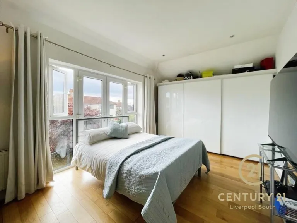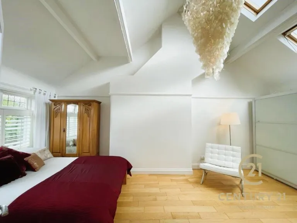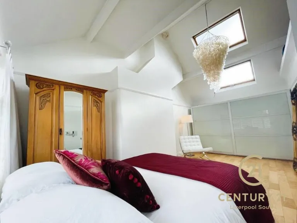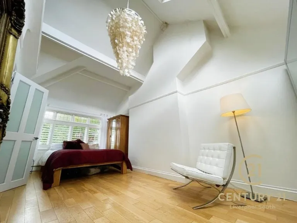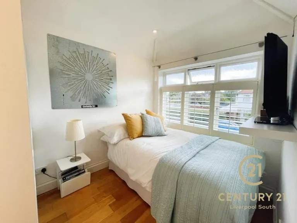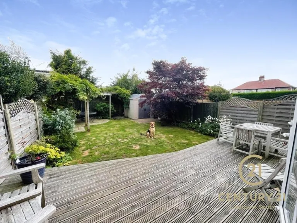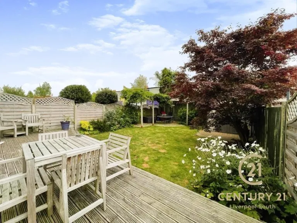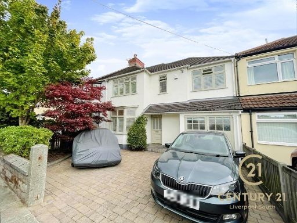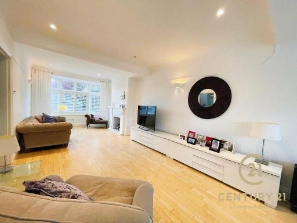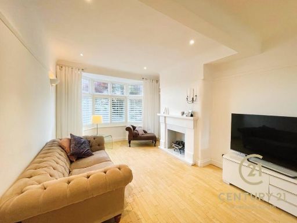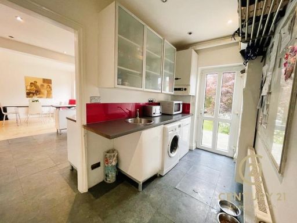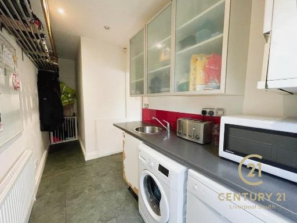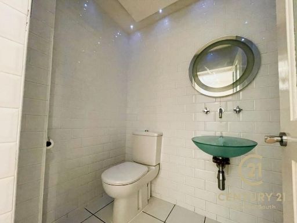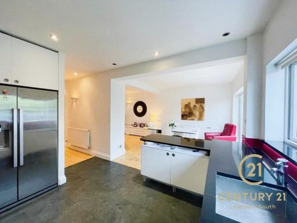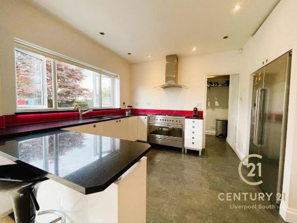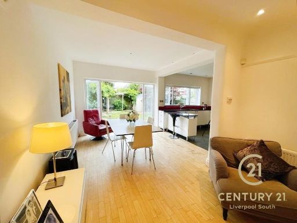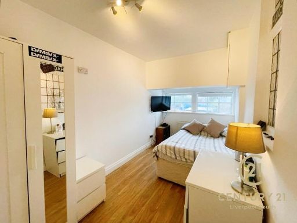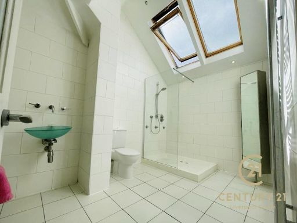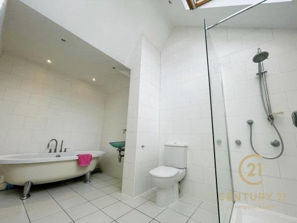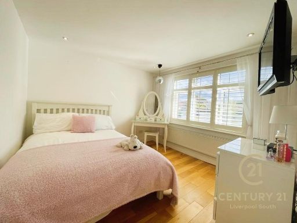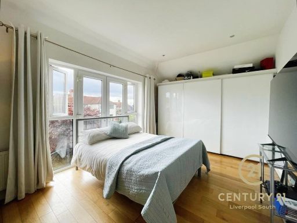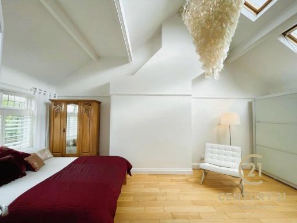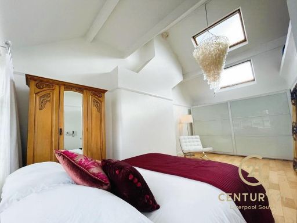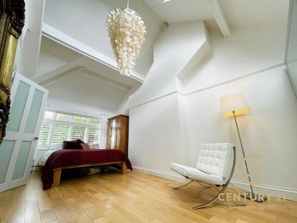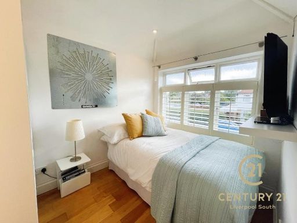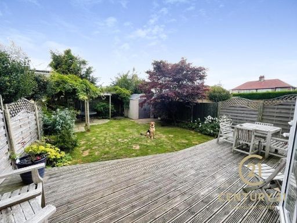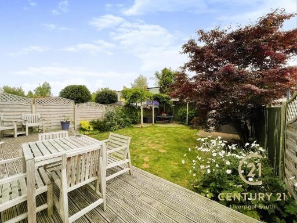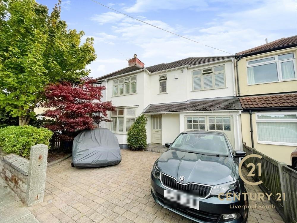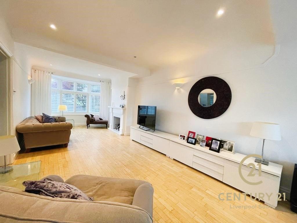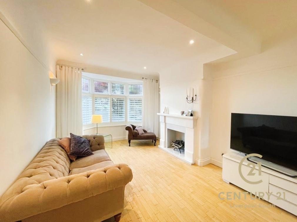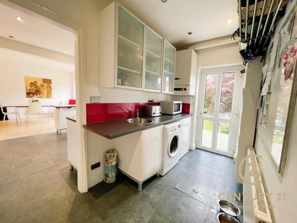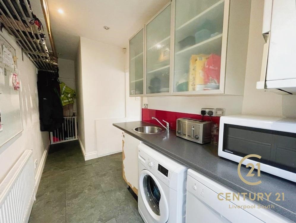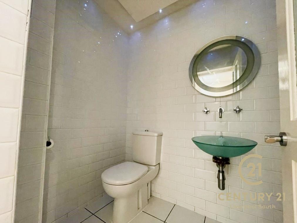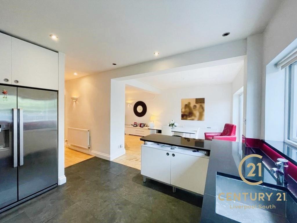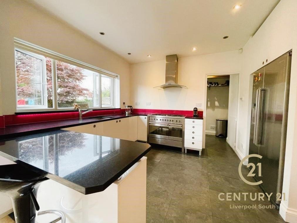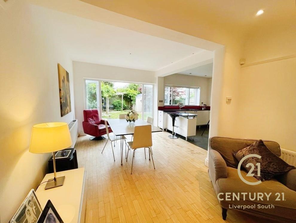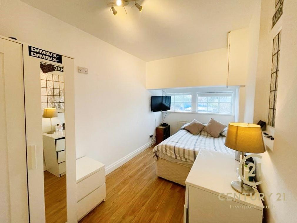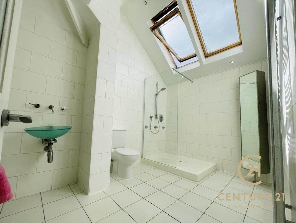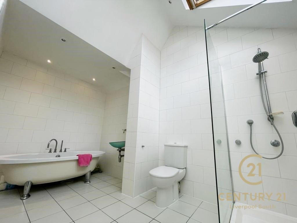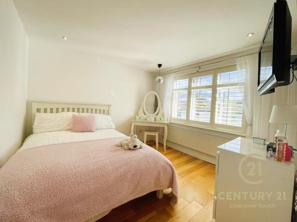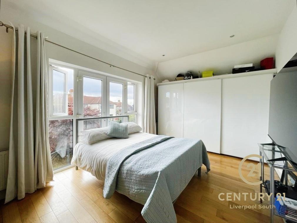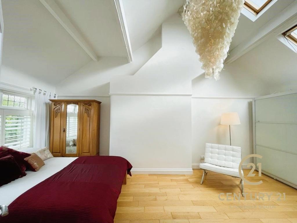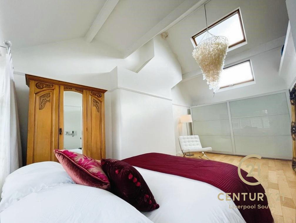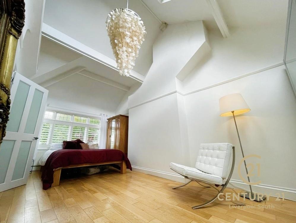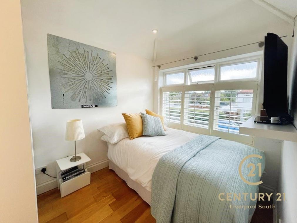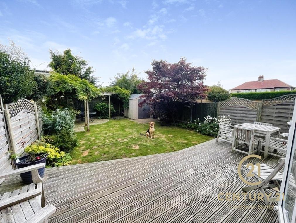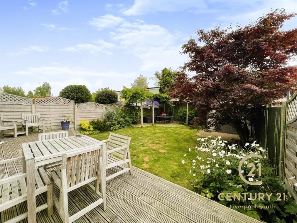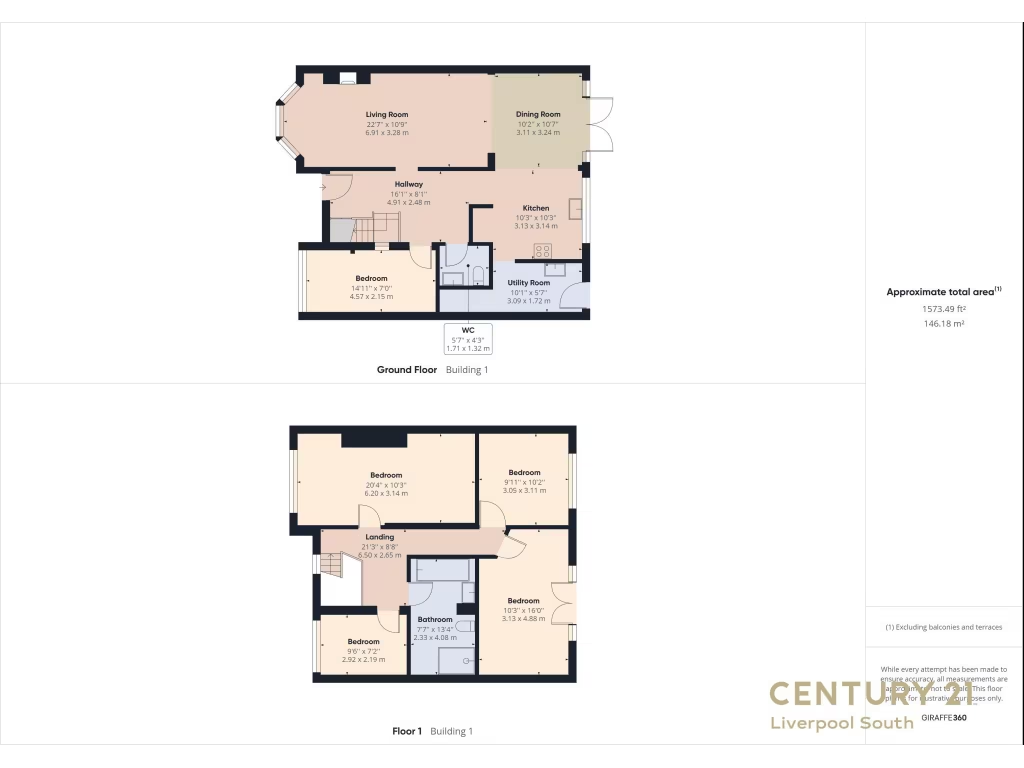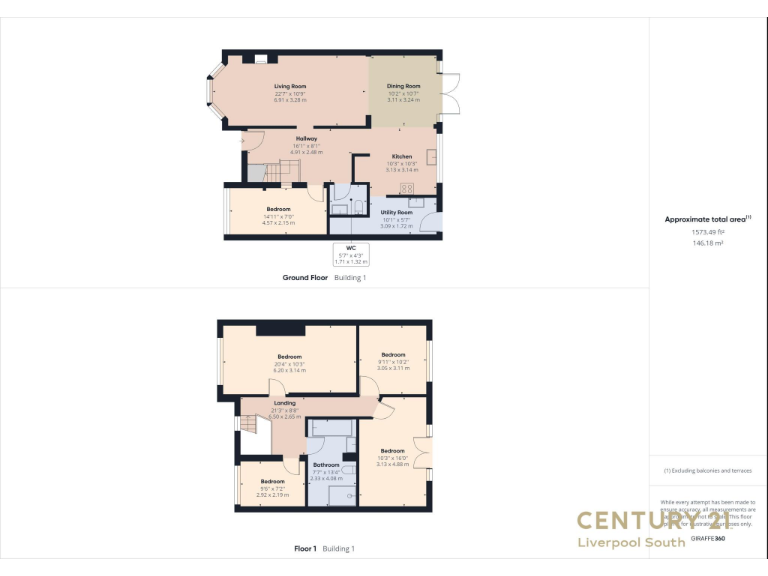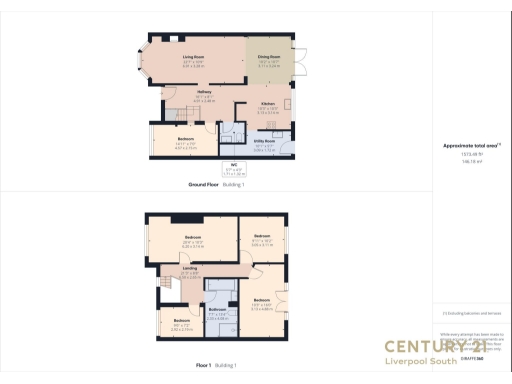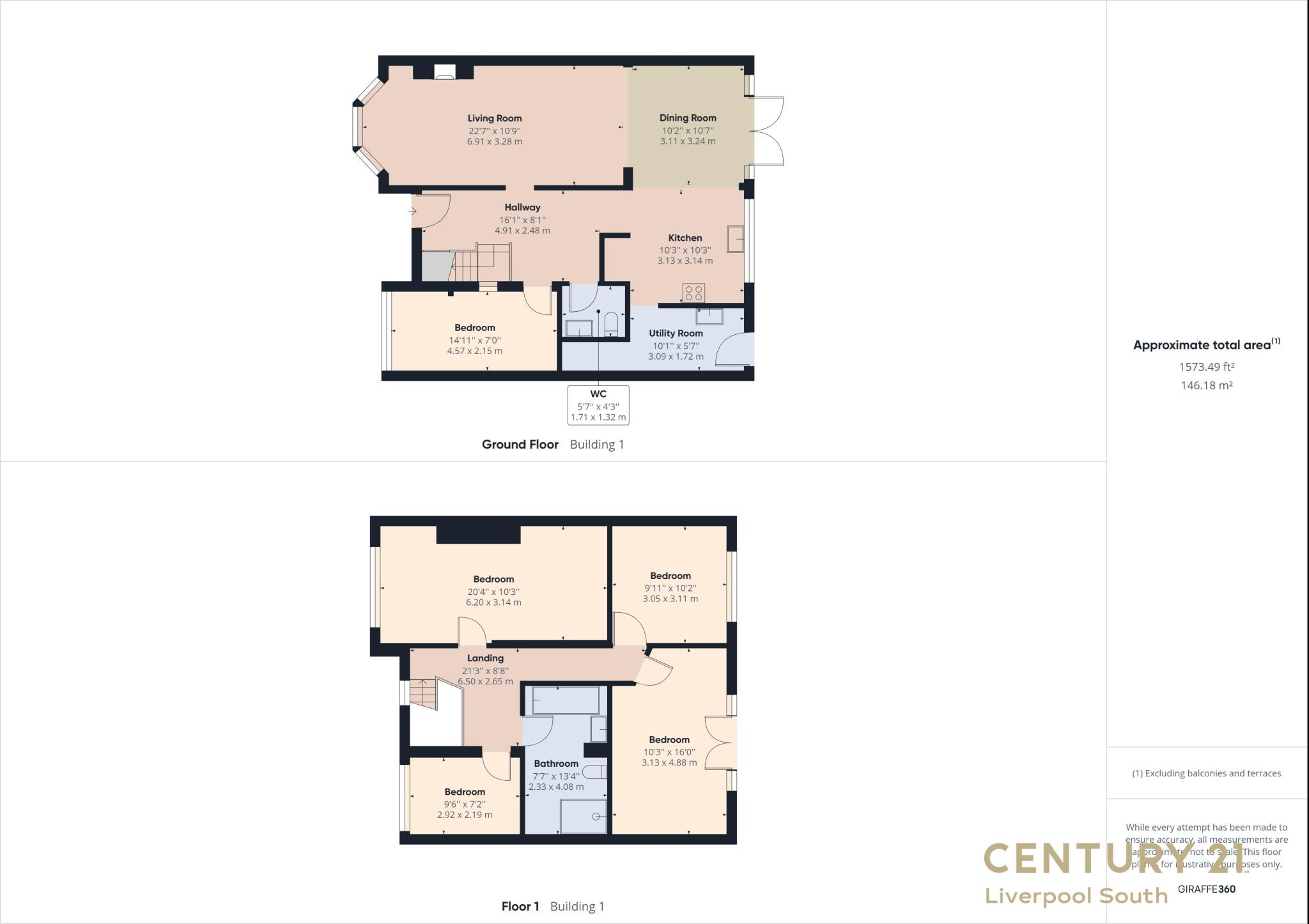Summary - 52 LINKSTOR ROAD WOOLTON LIVERPOOL L25 6DH
4 bed 2 bath Semi-Detached
Extended 4-bedroom semi with large garden, open-plan living and excellent local schools.
Four double bedrooms plus converted garage ground-floor bedroom
A spacious 4-bedroom (plus converted garage bedroom) semi-detached home in desirable Woolton, offering 1,608 sq ft of flexible living across two storeys. The house has been extended and reconfigured for open-plan living with a large living/dining flow, utility room and a downstairs WC — ideal for family life and entertaining.
Upstairs comprises a vaulted master bedroom with storage and loft access, three further double bedrooms (two with bespoke shutters) and a principal bathroom. The converted garage is currently used as an additional ground-floor bedroom but may not meet current building-regulation standards for a permanent bedroom.
Outside, a decent-sized rear garden features decking, lawn, two patio areas and a pergola, plus off-street parking to the front. The property sits close to Woolton Village amenities, several highly regarded schools, parks and transport links to Liverpool city centre and the airport.
Practical points: the EPC is rated D, cavity walls appear uninsulated (as built), and local crime levels are above average. These are important considerations for running costs and security improvements, but the house offers solid family living and scope to add value with targeted upgrades.
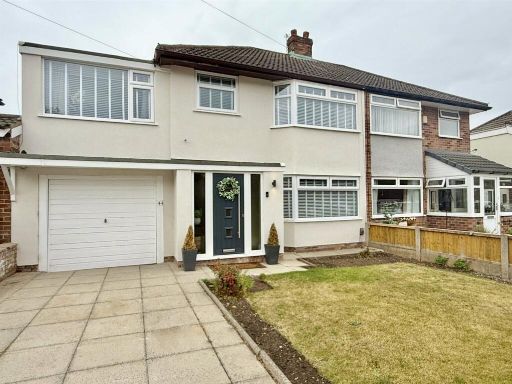 4 bedroom semi-detached house for sale in Haileybury Road, Woolton, Liverpool, L25 — £400,000 • 4 bed • 3 bath • 1191 ft²
4 bedroom semi-detached house for sale in Haileybury Road, Woolton, Liverpool, L25 — £400,000 • 4 bed • 3 bath • 1191 ft²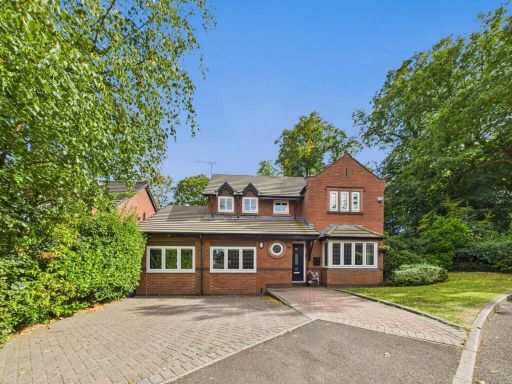 4 bedroom detached house for sale in Meadow Oak Drive, Woolton, Liverpool., L25 — £700,000 • 4 bed • 2 bath • 1667 ft²
4 bedroom detached house for sale in Meadow Oak Drive, Woolton, Liverpool., L25 — £700,000 • 4 bed • 2 bath • 1667 ft²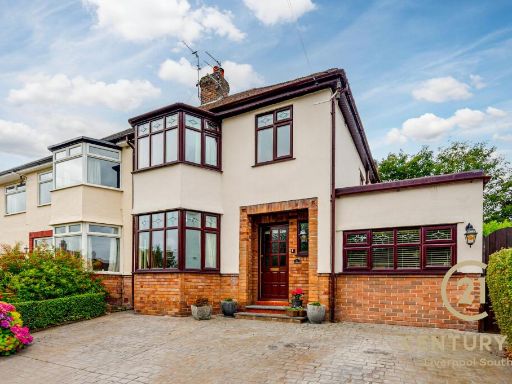 3 bedroom semi-detached house for sale in Lynton Green, Woolton, L25 — £565,000 • 3 bed • 2 bath • 1104 ft²
3 bedroom semi-detached house for sale in Lynton Green, Woolton, L25 — £565,000 • 3 bed • 2 bath • 1104 ft²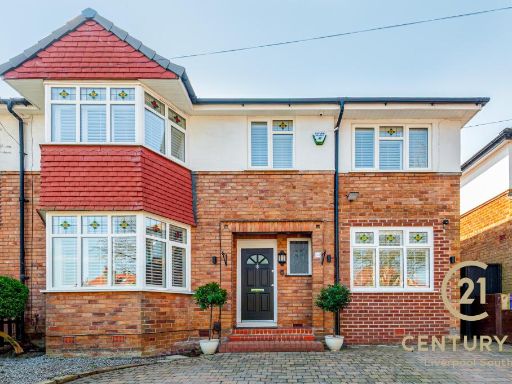 4 bedroom semi-detached house for sale in Woolton Road, Woolton, L25 — £600,000 • 4 bed • 3 bath • 1946 ft²
4 bedroom semi-detached house for sale in Woolton Road, Woolton, L25 — £600,000 • 4 bed • 3 bath • 1946 ft²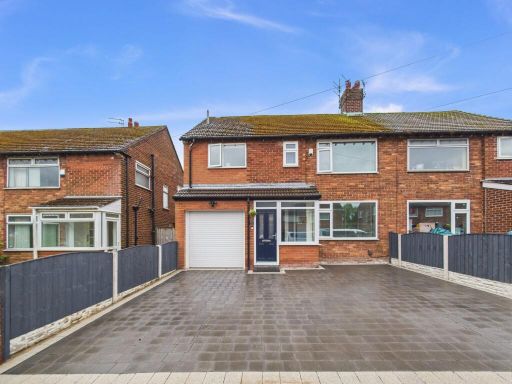 4 bedroom semi-detached house for sale in Carkington Road, Woolton, Liverpool., L25 — £350,000 • 4 bed • 1 bath • 1487 ft²
4 bedroom semi-detached house for sale in Carkington Road, Woolton, Liverpool., L25 — £350,000 • 4 bed • 1 bath • 1487 ft²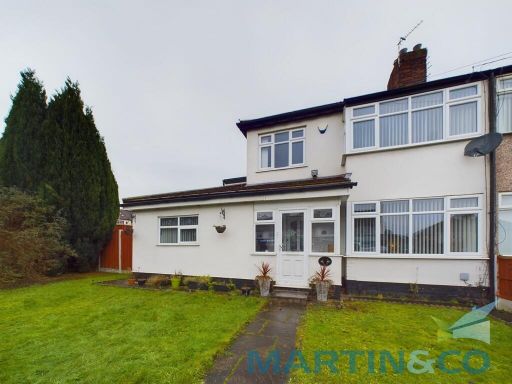 4 bedroom semi-detached house for sale in Hunts Cross Avenue, Woolton, Liverpool, L25 — £390,000 • 4 bed • 2 bath • 1488 ft²
4 bedroom semi-detached house for sale in Hunts Cross Avenue, Woolton, Liverpool, L25 — £390,000 • 4 bed • 2 bath • 1488 ft²