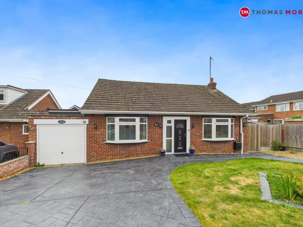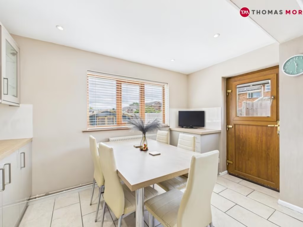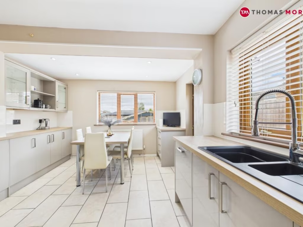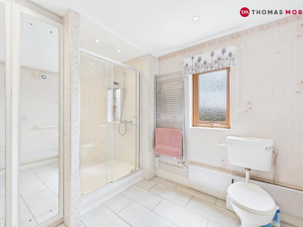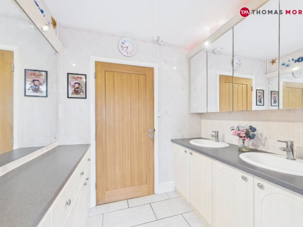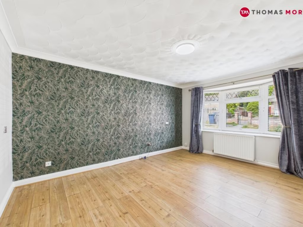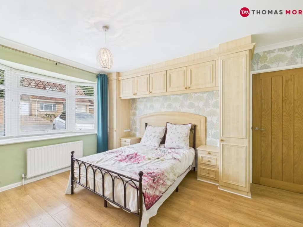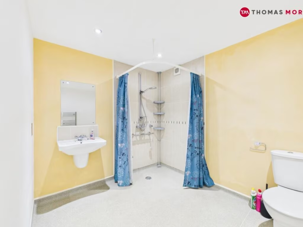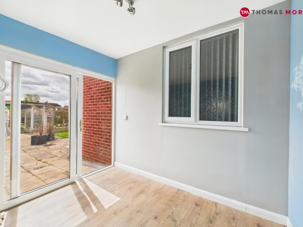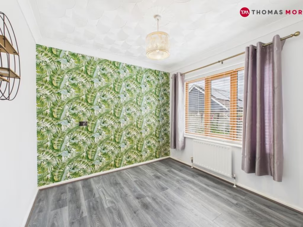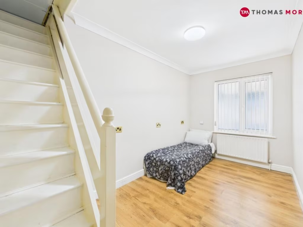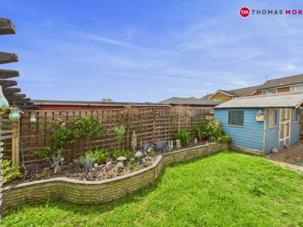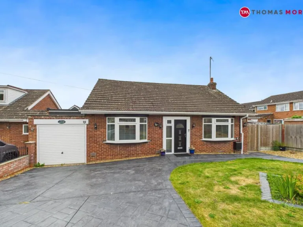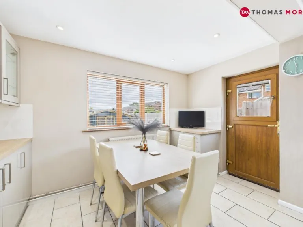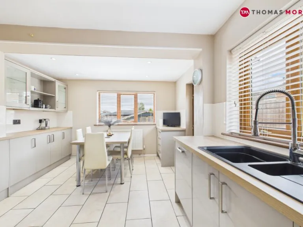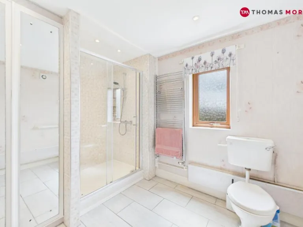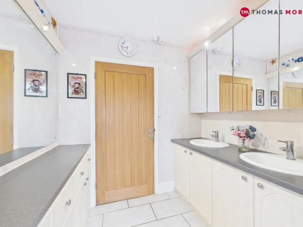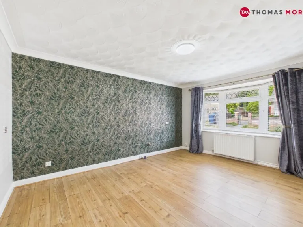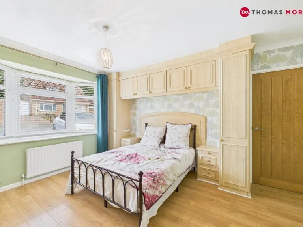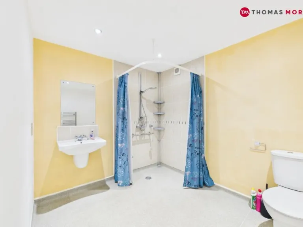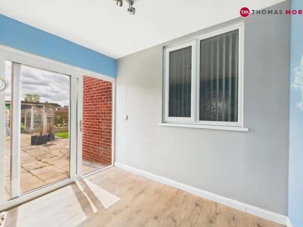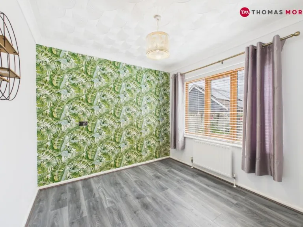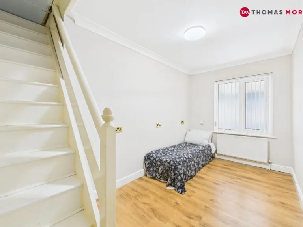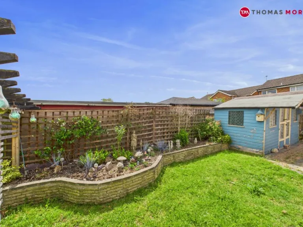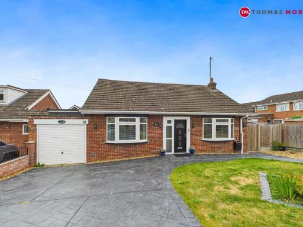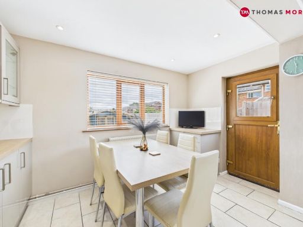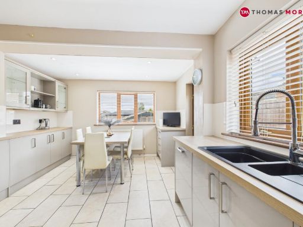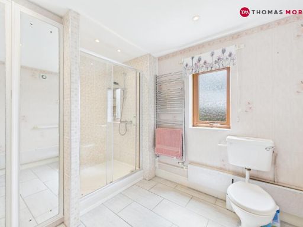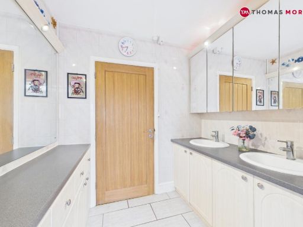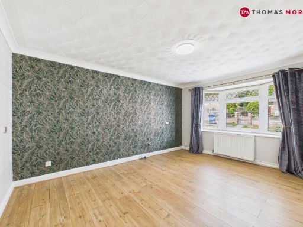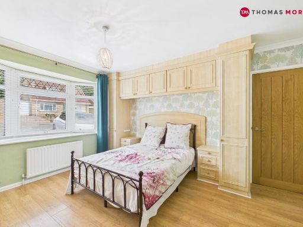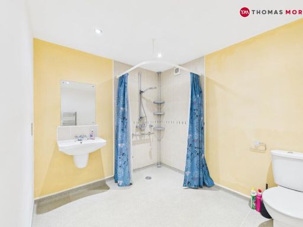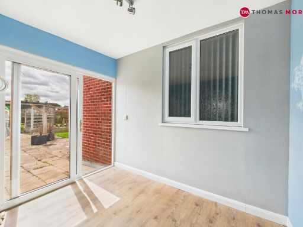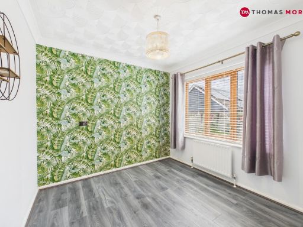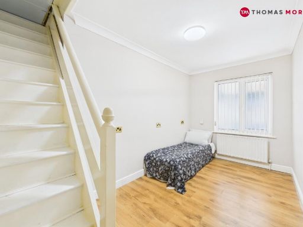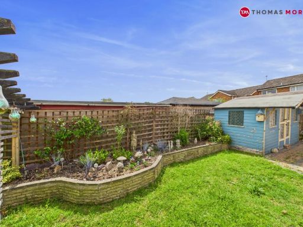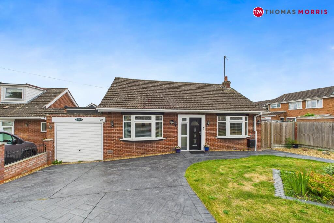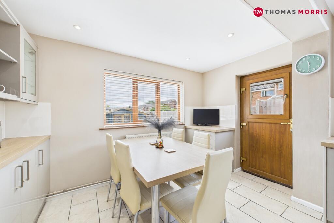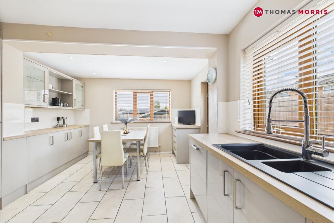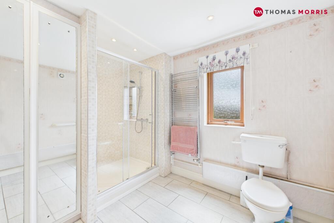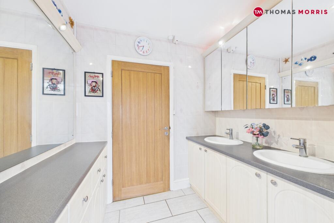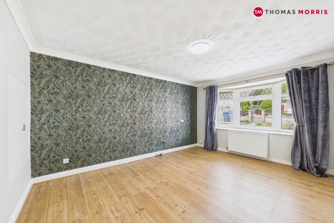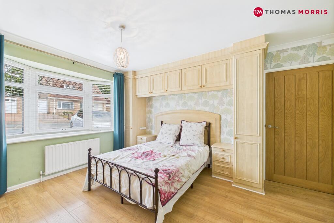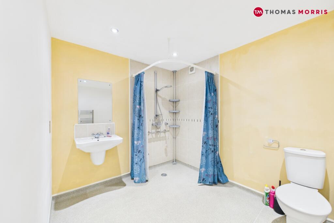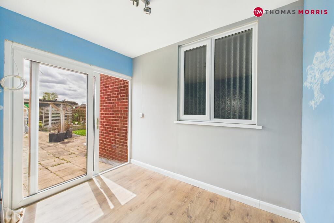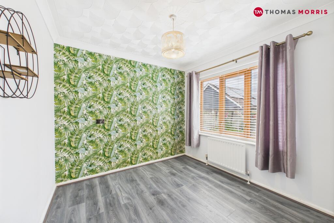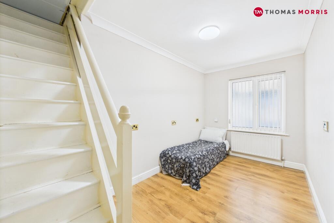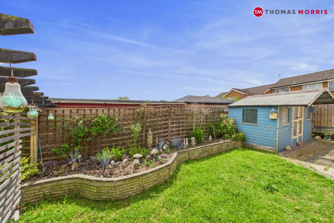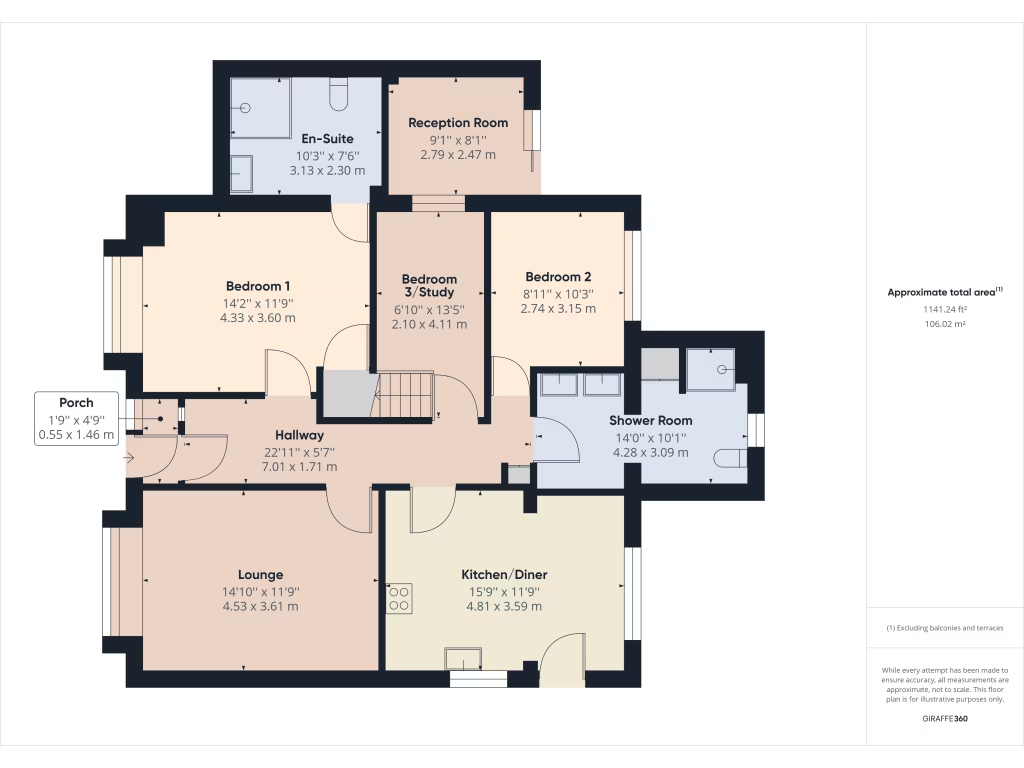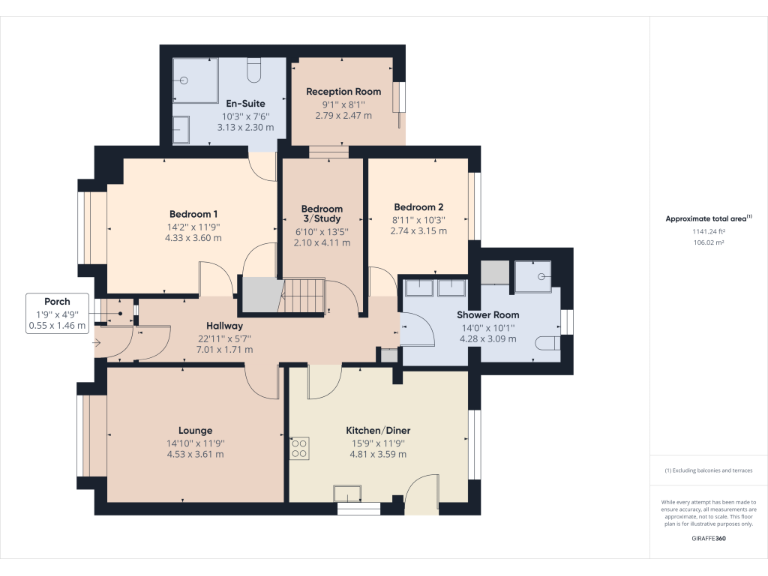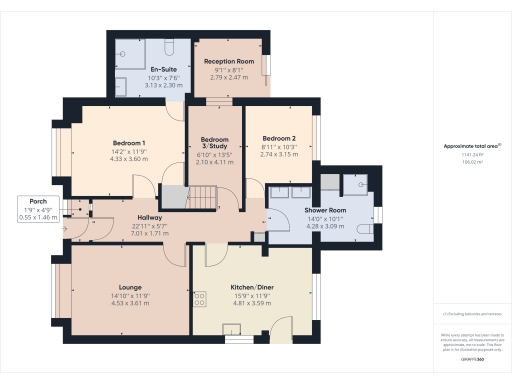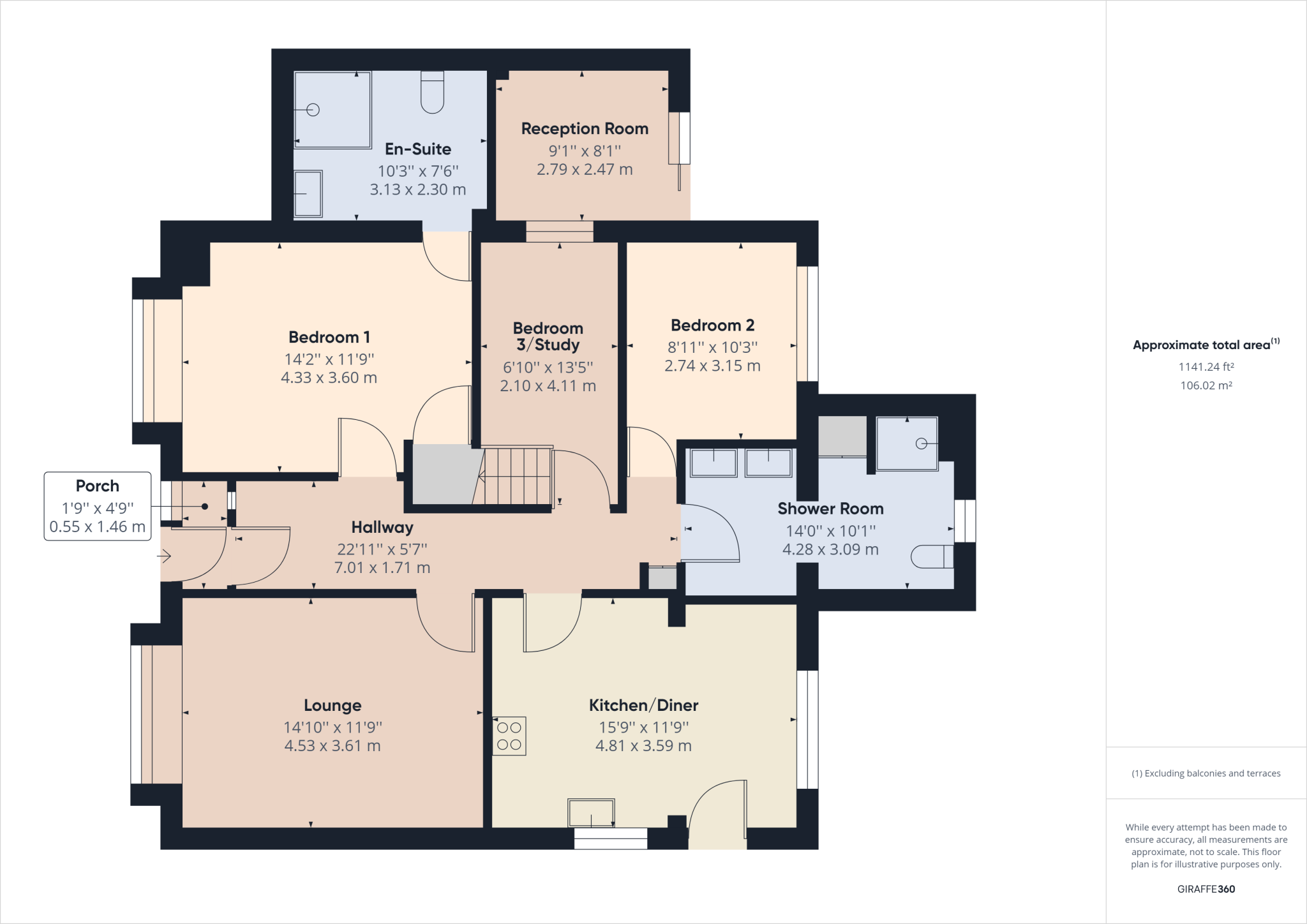Summary - 19 Nelson Road, Hartford PE29 1SB
3 bed 2 bath Bungalow
Quiet single‑level family home with sunny garden and flexible living spaces.
Extended detached bungalow with single‑level living
Refitted kitchen/diner and principal en‑suite
South‑facing landscaped garden with pergola and summerhouse
Garden room suitable as home office
Owned solar panels; Energy Rating B (91)
Partially converted garage reduces secure garage space
Low ceiling heights typical of 1950s construction
Chain free freehold on a generous plot
This extended detached bungalow on Nelson Road offers comfortable, single‑level living on a generous plot in sought‑after Hartford. The well-presented interior includes a refitted kitchen/dining room, spacious sitting room, principal bedroom with en‑suite, and a flexible third bedroom or study — ideal for homeworking or family needs.
Outside is a south‑facing, landscaped garden with a pergola, summerhouse and a garden room that can double as a home office. The front provides a neat lawn and a wide driveway leading to a partially converted garage, giving additional storage but reduced secure garage space.
Practical features include mains gas central heating, double glazing, an owned solar PV array and a strong Energy Rating (B/91), helping running costs. The bungalow is chain free and freehold, set in a quiet residential neighbourhood with good schools and local amenities nearby.
Buyers should note the bungalow’s lower ceiling heights typical of its post‑war construction and the partially converted garage may not suit those needing a full garage. Overall, this property suits families seeking single‑storey living with useful outdoor space and versatile accommodation.
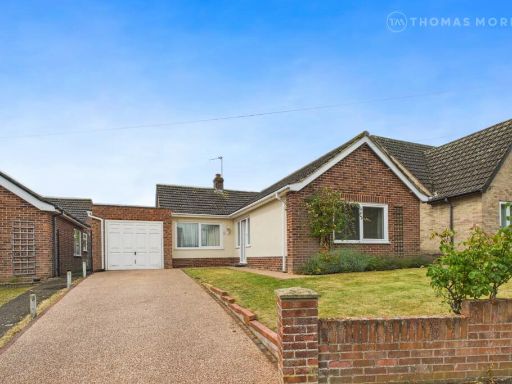 2 bedroom bungalow for sale in Nelson Road, Hartford, Huntingdon, Cambridgeshire, PE29 — £350,000 • 2 bed • 1 bath • 1143 ft²
2 bedroom bungalow for sale in Nelson Road, Hartford, Huntingdon, Cambridgeshire, PE29 — £350,000 • 2 bed • 1 bath • 1143 ft²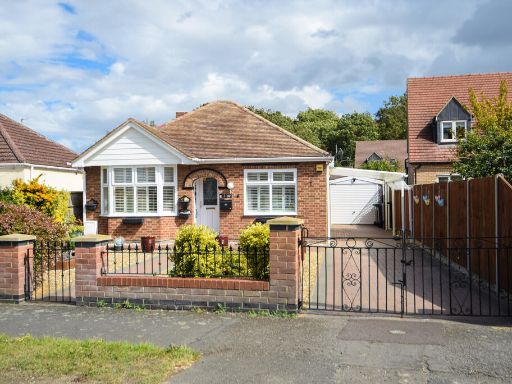 2 bedroom detached bungalow for sale in Sapley Road, Hartford, PE29 — £375,000 • 2 bed • 1 bath • 781 ft²
2 bedroom detached bungalow for sale in Sapley Road, Hartford, PE29 — £375,000 • 2 bed • 1 bath • 781 ft²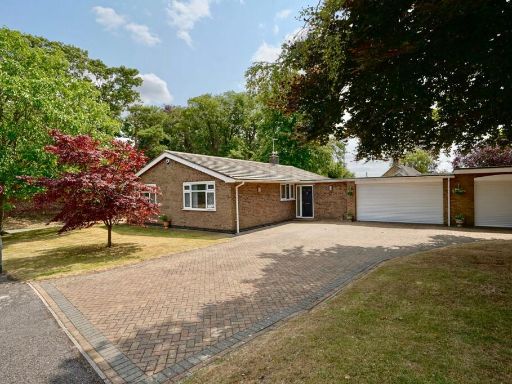 3 bedroom bungalow for sale in The Spinney, Hartford, Huntingdon, PE29 — £695,000 • 3 bed • 3 bath • 2266 ft²
3 bedroom bungalow for sale in The Spinney, Hartford, Huntingdon, PE29 — £695,000 • 3 bed • 3 bath • 2266 ft²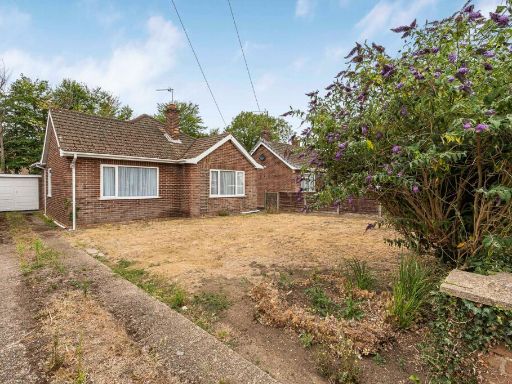 3 bedroom detached bungalow for sale in Desborough Road, Hartford, Huntingdon., PE29 — £385,000 • 3 bed • 1 bath • 891 ft²
3 bedroom detached bungalow for sale in Desborough Road, Hartford, Huntingdon., PE29 — £385,000 • 3 bed • 1 bath • 891 ft²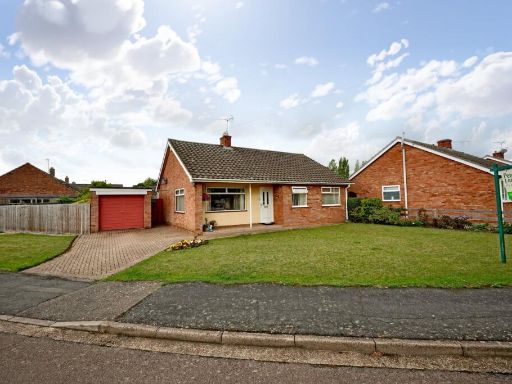 3 bedroom detached house for sale in Mill Road, Hartford, Huntingdon, PE29 — £400,000 • 3 bed • 2 bath • 1224 ft²
3 bedroom detached house for sale in Mill Road, Hartford, Huntingdon, PE29 — £400,000 • 3 bed • 2 bath • 1224 ft²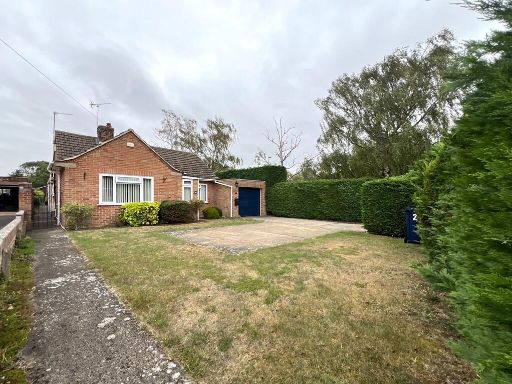 4 bedroom detached bungalow for sale in Desborough Road, Hartford, Huntingdon, PE29 1RN, PE29 — £380,000 • 4 bed • 1 bath • 1348 ft²
4 bedroom detached bungalow for sale in Desborough Road, Hartford, Huntingdon, PE29 1RN, PE29 — £380,000 • 4 bed • 1 bath • 1348 ft²