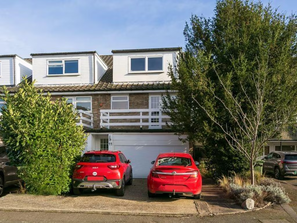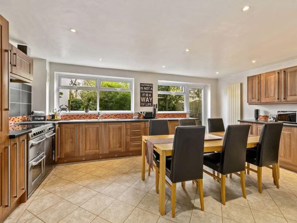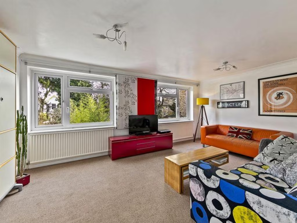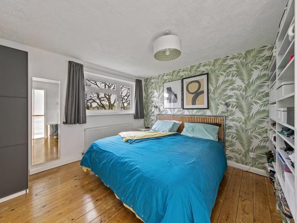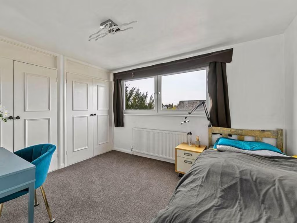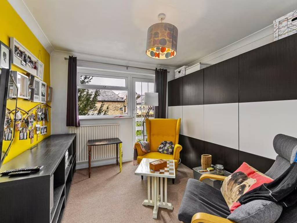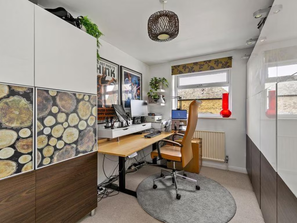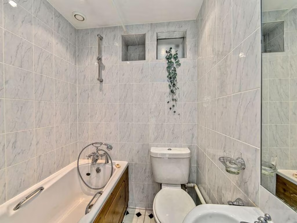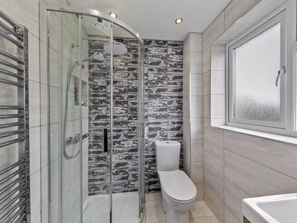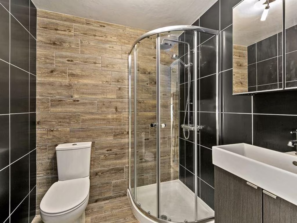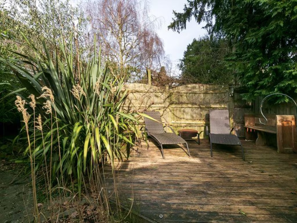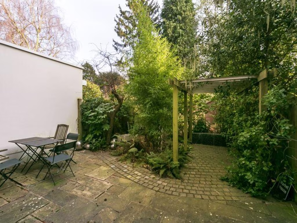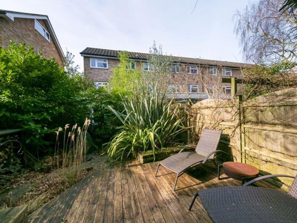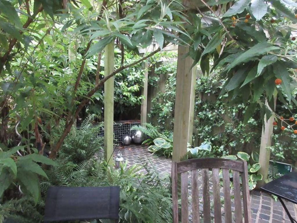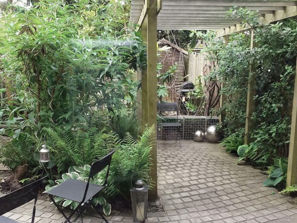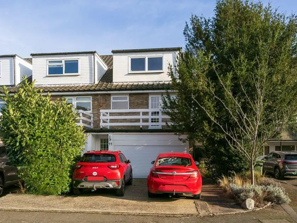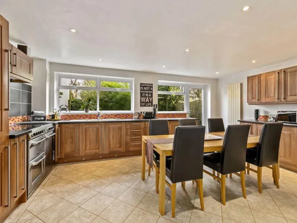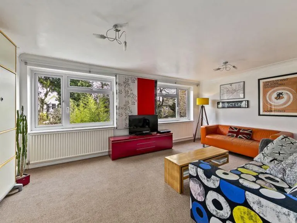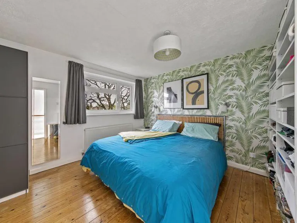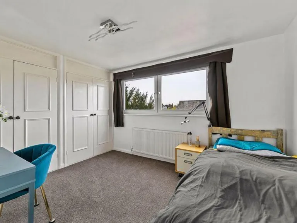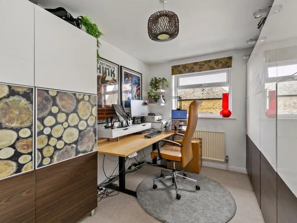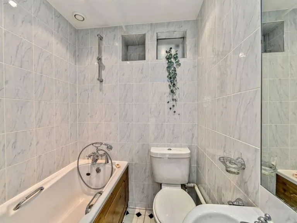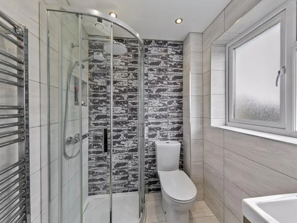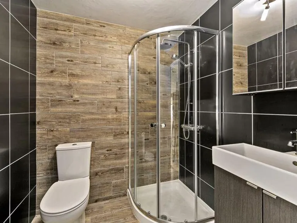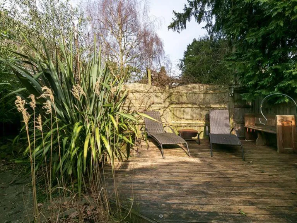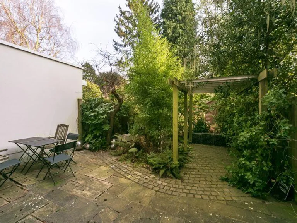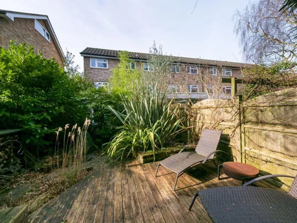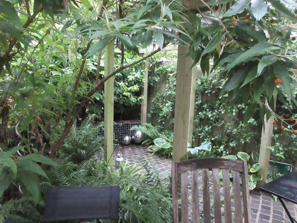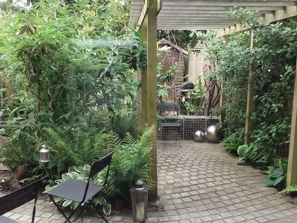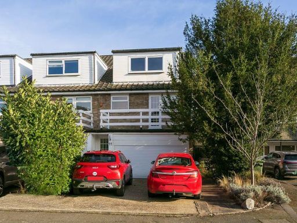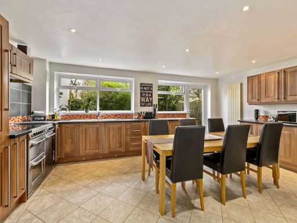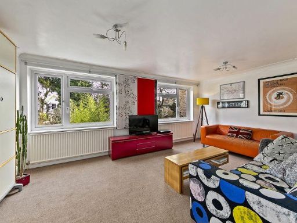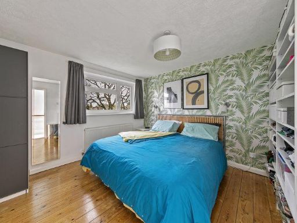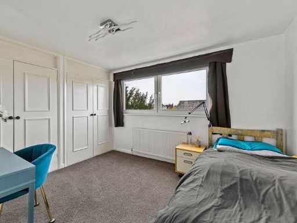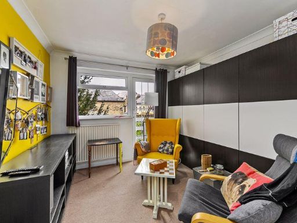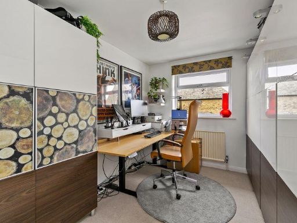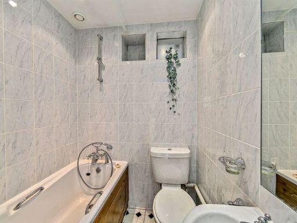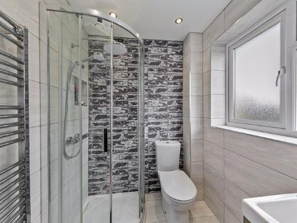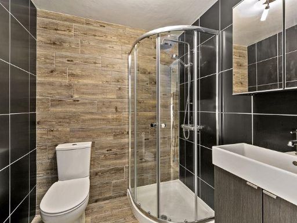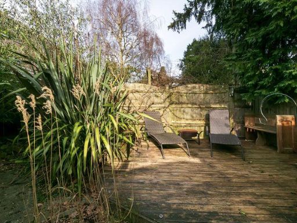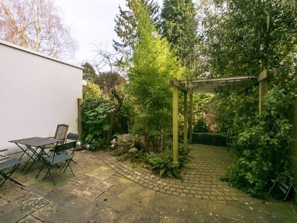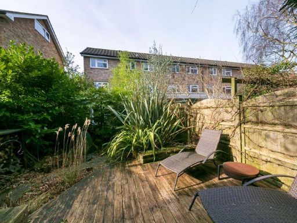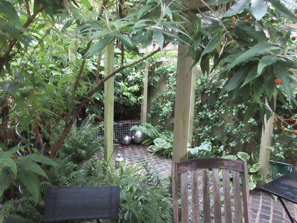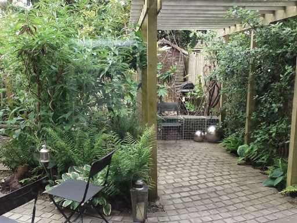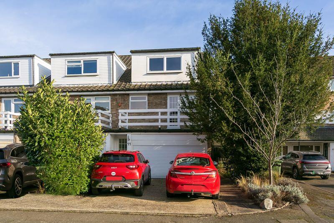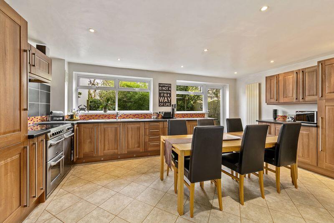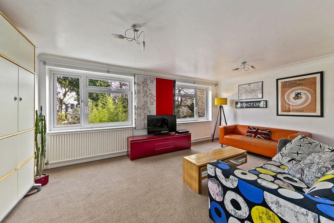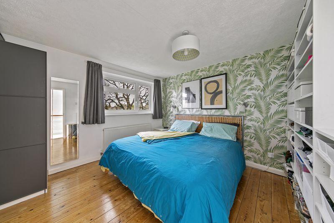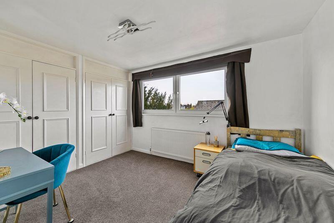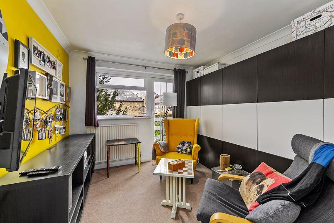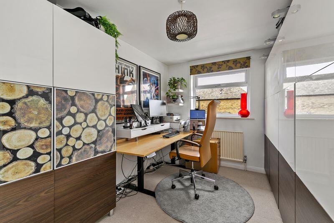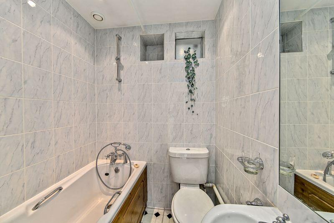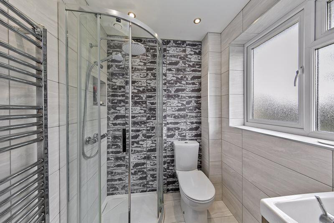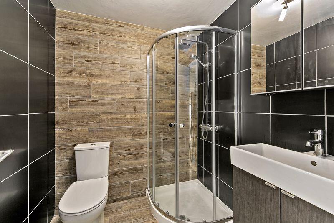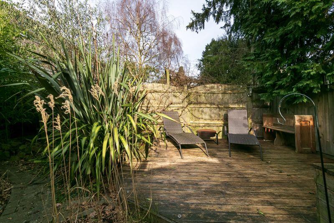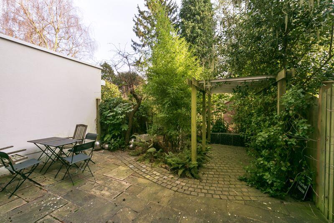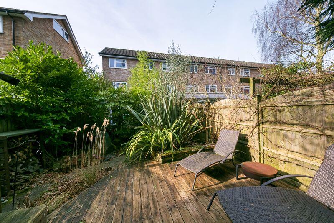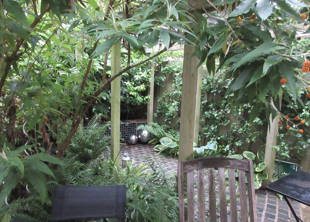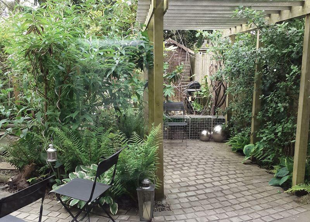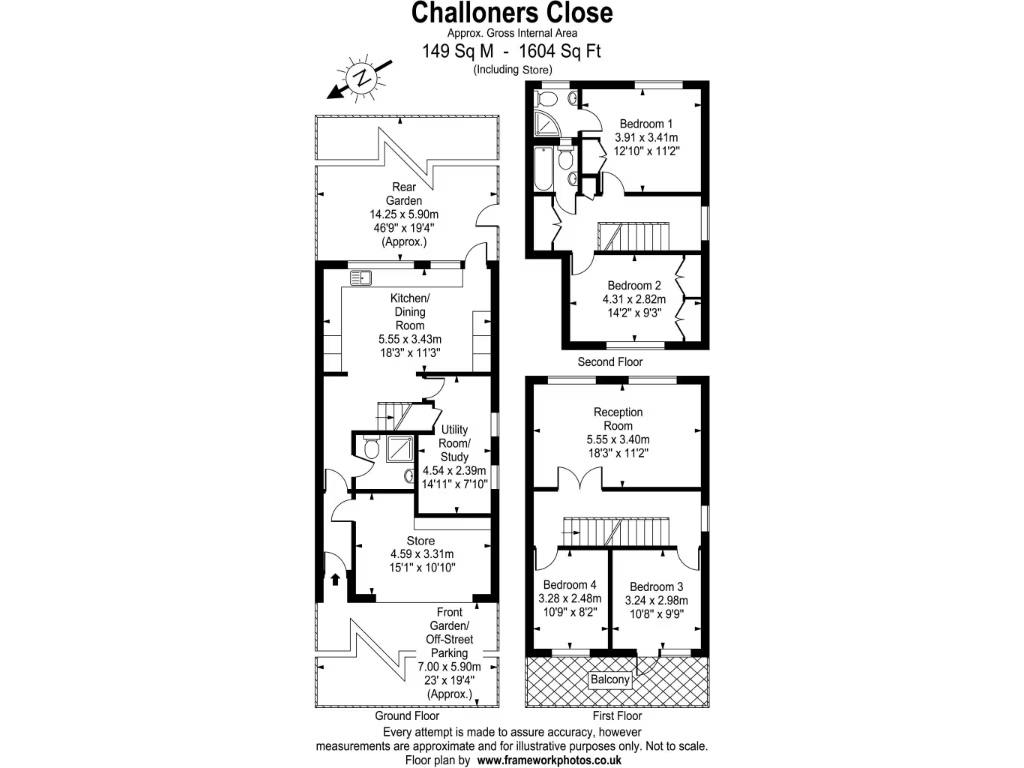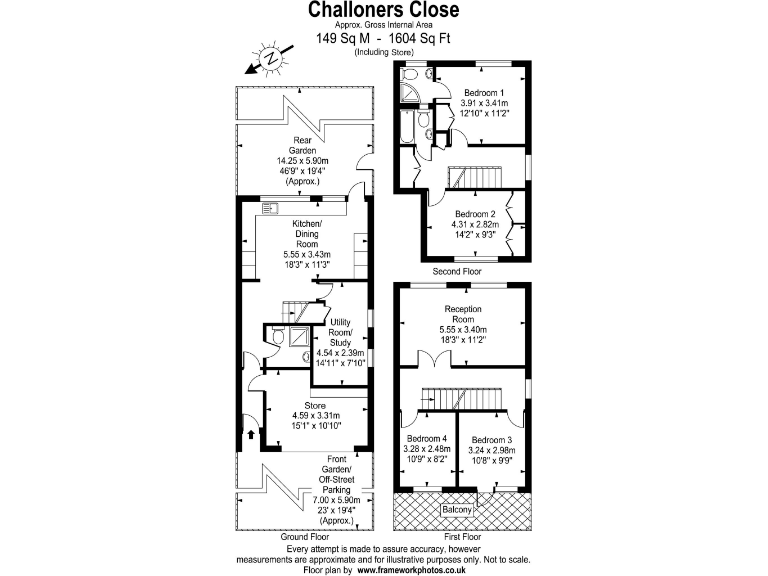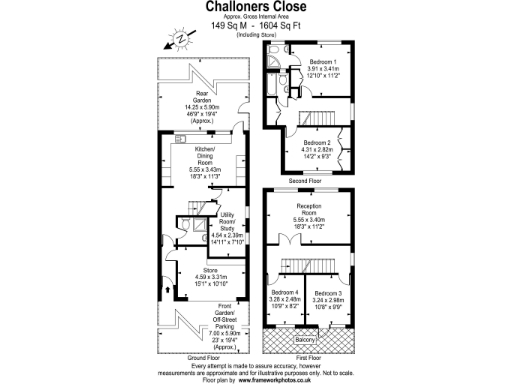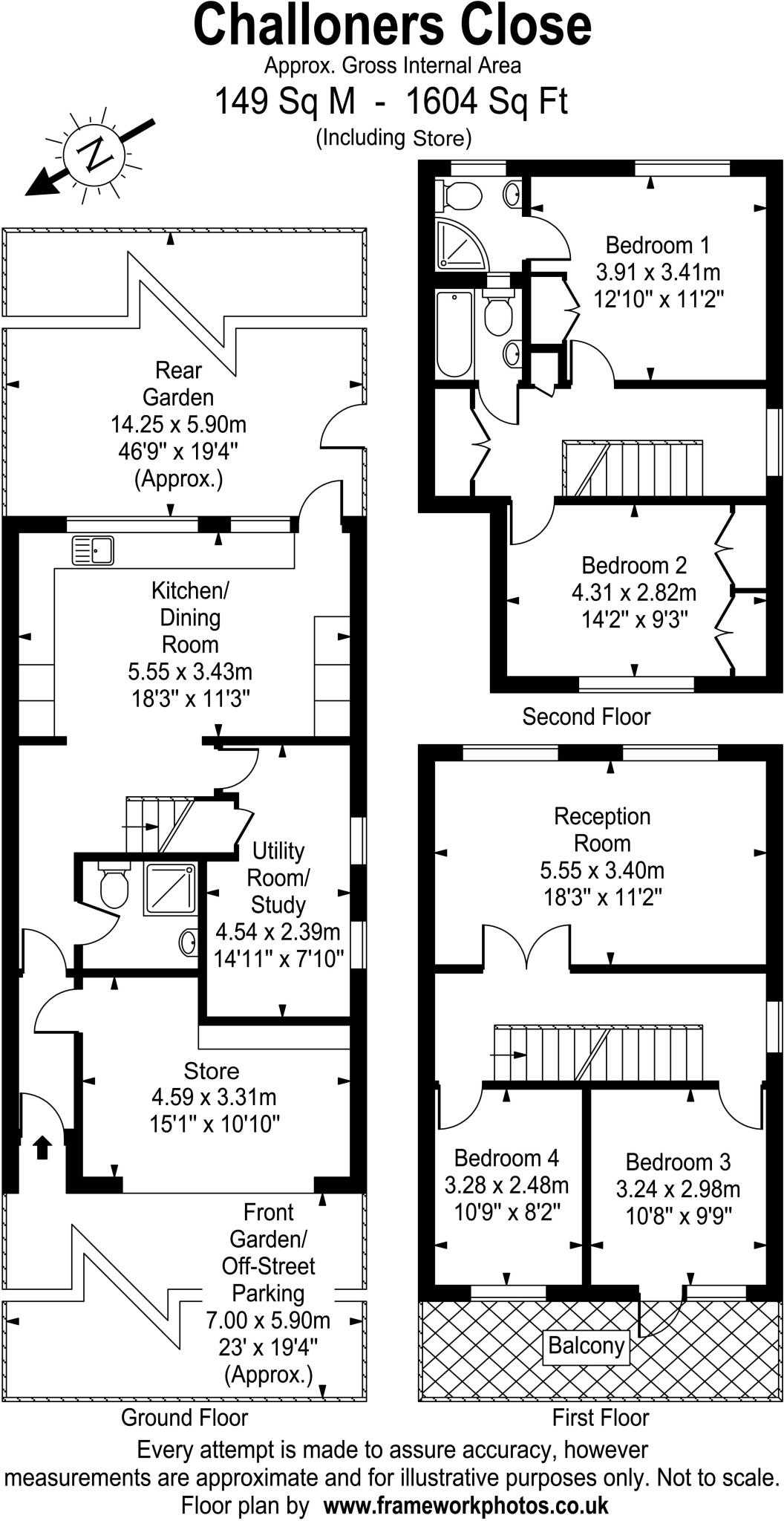Summary - 11 CHALLONERS CLOSE EAST MOLESEY KT8 0DW
4 bed 3 bath Terraced
Four bedrooms, large garden and excellent local schools in peaceful East Molesey cul‑de‑sac..
Four bedrooms and three bathrooms across three floors (1,604 sq ft).
Full-width modern kitchen/diner with garden access and large windows.
Rear landscaped garden approx. 46 ft with patio, pergola and decking.
Driveway plus garage/store with plumbing and electric up-and-over door.
Excellent local schools; Hampton Court village and station under half a mile.
EPC D; mid-1970s system-built walls assumed uninsulated (upgrade likely).
Council tax described as expensive — factor into running costs.
Garage partly used as store/utility rather than full internal garage.
Set in a quiet cul-de-sac in the heart of East Molesey, this light-filled four-bedroom, three-bathroom townhouse offers flexible family living across three floors. The house benefits from a generous 1,604 sq ft (149 sqm) footprint with a full-width modern kitchen/diner that opens onto a landscaped 46 ft rear garden — ideal for children and entertaining. The principal bedroom on the top floor has an en-suite and wood floorboards; a main sitting room mirrors the size of the kitchen on the first floor, giving separate day and evening living spaces.
Practical features suit family life: gated side access, driveway and a garage/store with plumbing and an electric up-and-over door, excellent mobile signal and fast broadband. Local amenities are strong — highly rated primary schools within a few minutes’ walk, Hampton Court village and station under half a mile away, and the High Street’s shops and cafés close by. The property’s location delivers convenient commutes and easy access to riverside leisure and parkland.
Buyers should note a few material points. The house is a mid‑1970s, system-built construction and external walls are assumed to lack insulation, so energy improvements may be beneficial. The EPC is grade D and council tax is described as expensive. The garage is arranged as part store/utility rather than a fully independent garage. These are practical considerations for anyone planning to upgrade or improve thermal performance.
Overall, this is a spacious, well-laid-out family home in a very affluent and convenient pocket of KT8. It will suit buyers seeking a ready-to-live-in house with scope to modernise energy efficiency and personalise finishes over time.
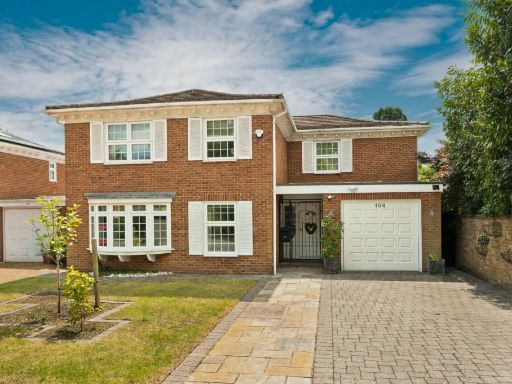 4 bedroom detached house for sale in Molesey Park Road, East Molesey, Surrey, KT8 — £1,325,000 • 4 bed • 3 bath • 2277 ft²
4 bedroom detached house for sale in Molesey Park Road, East Molesey, Surrey, KT8 — £1,325,000 • 4 bed • 3 bath • 2277 ft²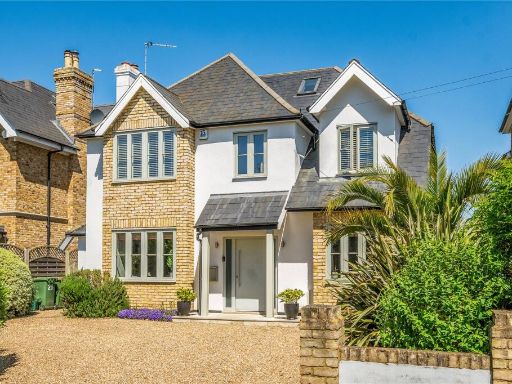 4 bedroom detached house for sale in Vine Road, East Molesey, KT8 — £2,000,000 • 4 bed • 3 bath • 2700 ft²
4 bedroom detached house for sale in Vine Road, East Molesey, KT8 — £2,000,000 • 4 bed • 3 bath • 2700 ft²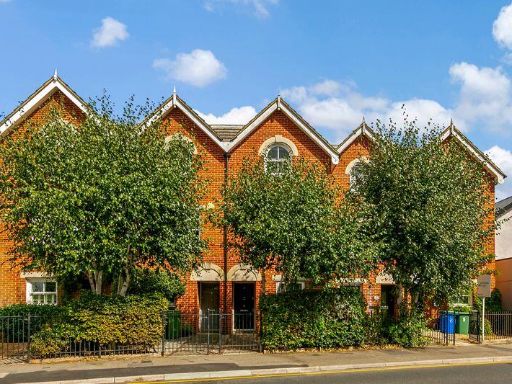 4 bedroom terraced house for sale in Pemberton Terrace, East Molesey, KT8 — £800,000 • 4 bed • 2 bath • 1334 ft²
4 bedroom terraced house for sale in Pemberton Terrace, East Molesey, KT8 — £800,000 • 4 bed • 2 bath • 1334 ft²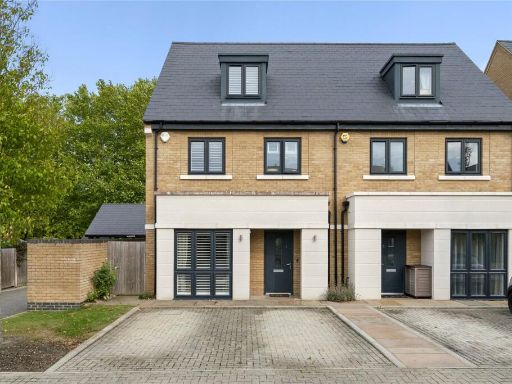 4 bedroom semi-detached house for sale in Orchard Farm Avenue, East Molesey, Surrey, KT8 — £1,100,000 • 4 bed • 3 bath • 1528 ft²
4 bedroom semi-detached house for sale in Orchard Farm Avenue, East Molesey, Surrey, KT8 — £1,100,000 • 4 bed • 3 bath • 1528 ft²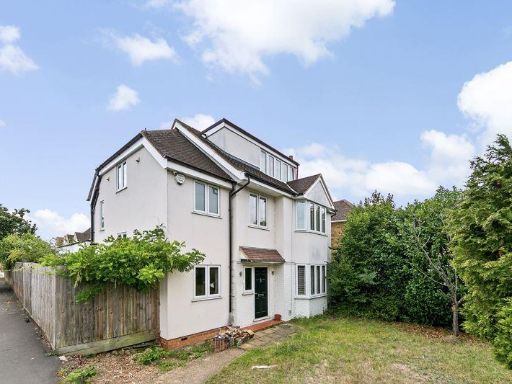 5 bedroom detached house for sale in Hurst Road, West Molesey, KT8 — £950,000 • 5 bed • 3 bath • 2756 ft²
5 bedroom detached house for sale in Hurst Road, West Molesey, KT8 — £950,000 • 5 bed • 3 bath • 2756 ft²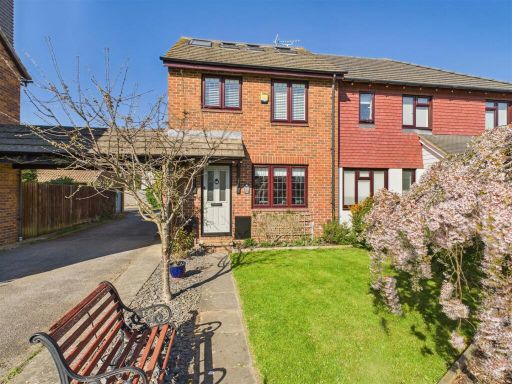 4 bedroom house for sale in Kings Chase, East Molesey, KT8 — £795,000 • 4 bed • 2 bath • 977 ft²
4 bedroom house for sale in Kings Chase, East Molesey, KT8 — £795,000 • 4 bed • 2 bath • 977 ft²