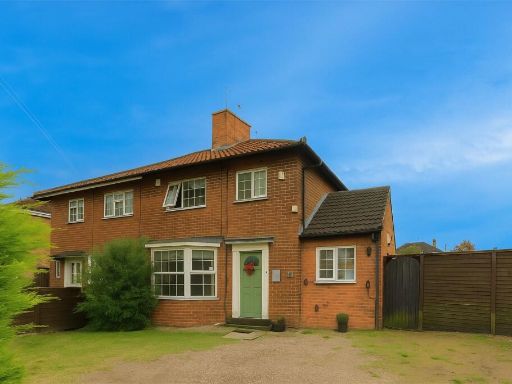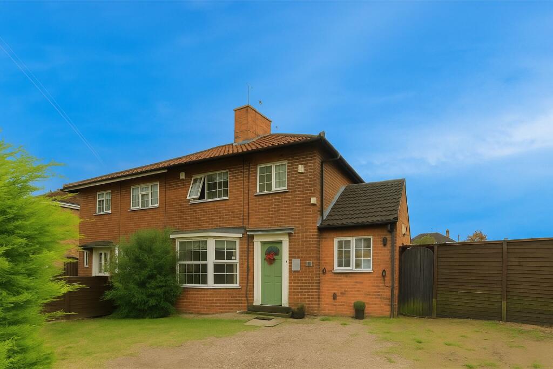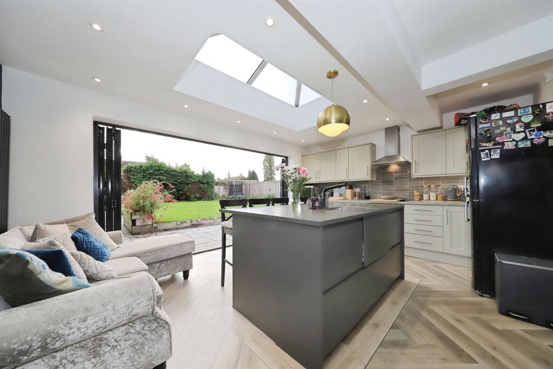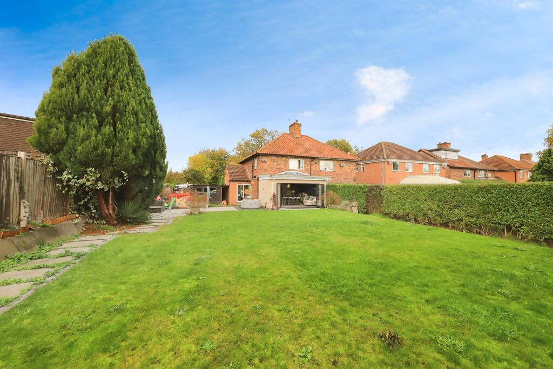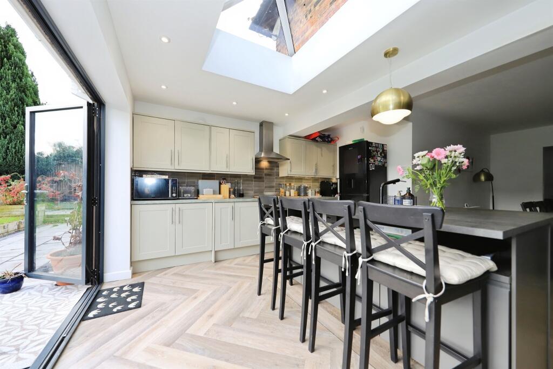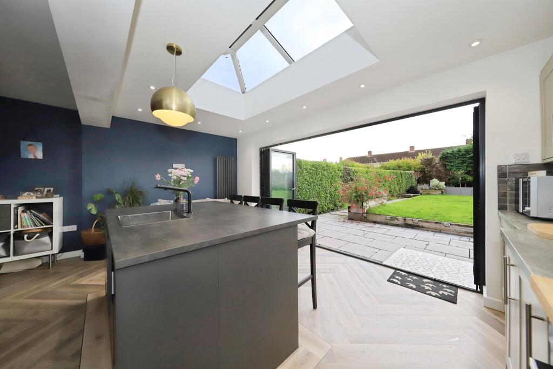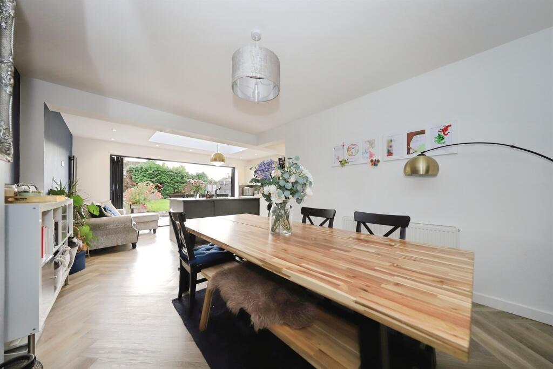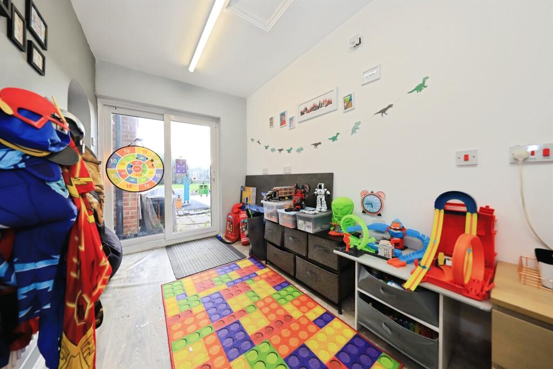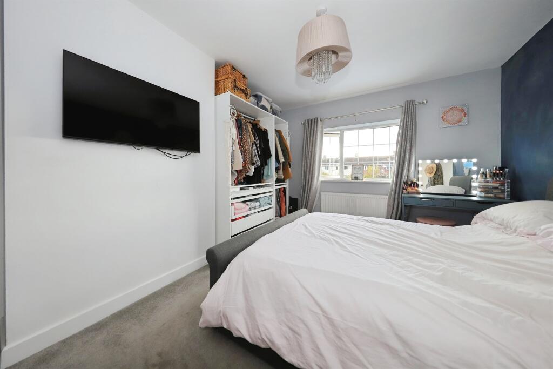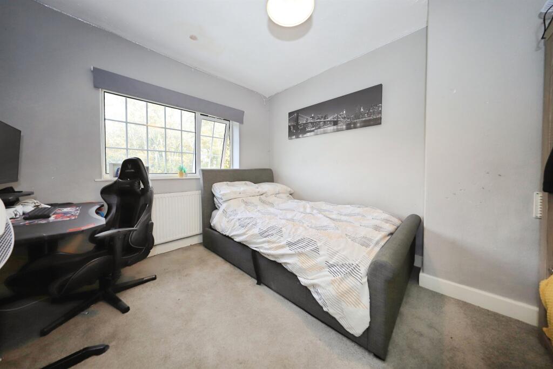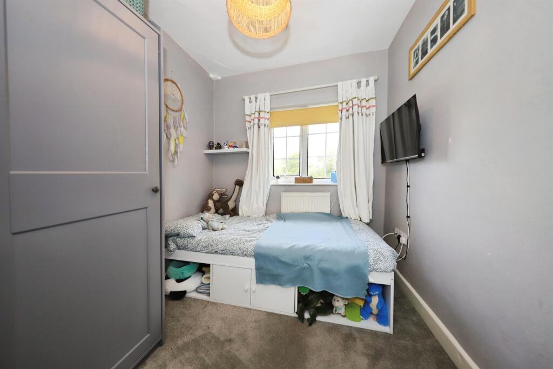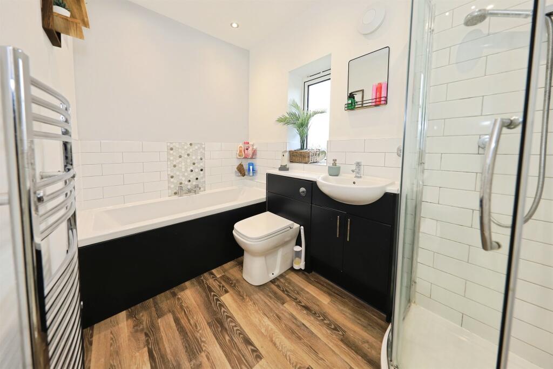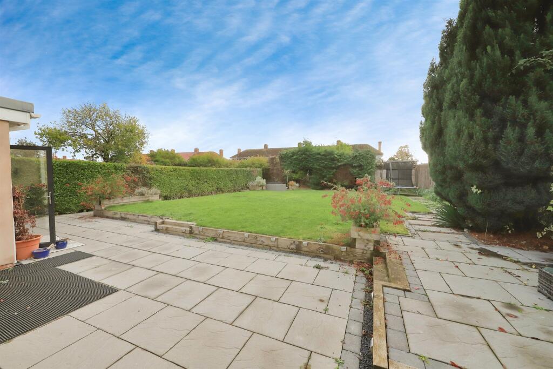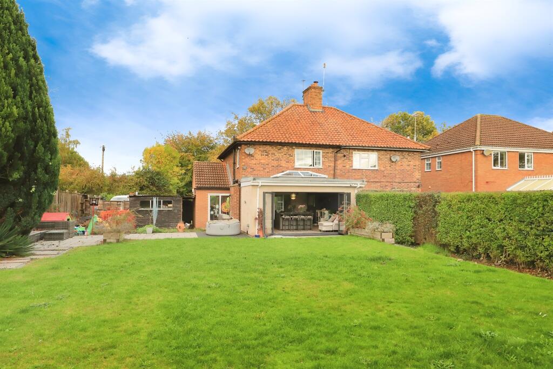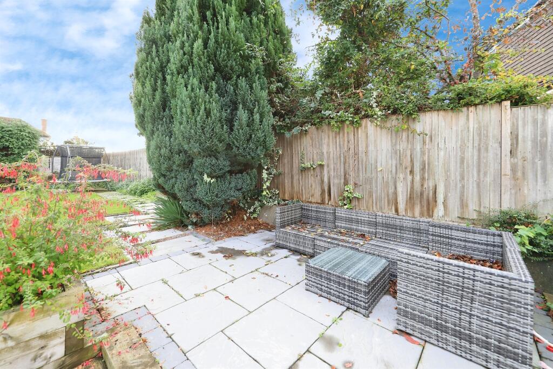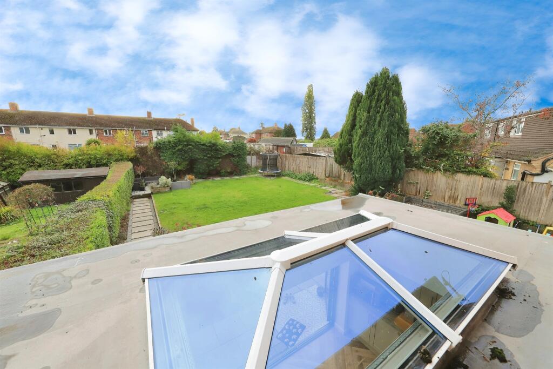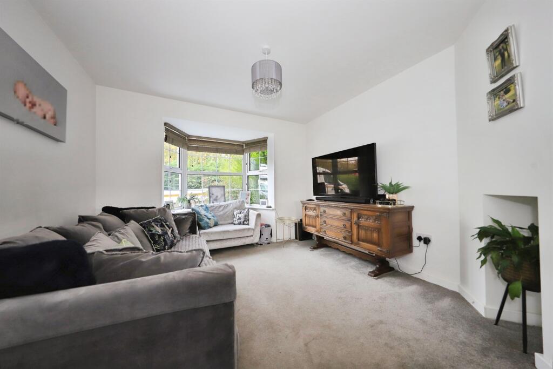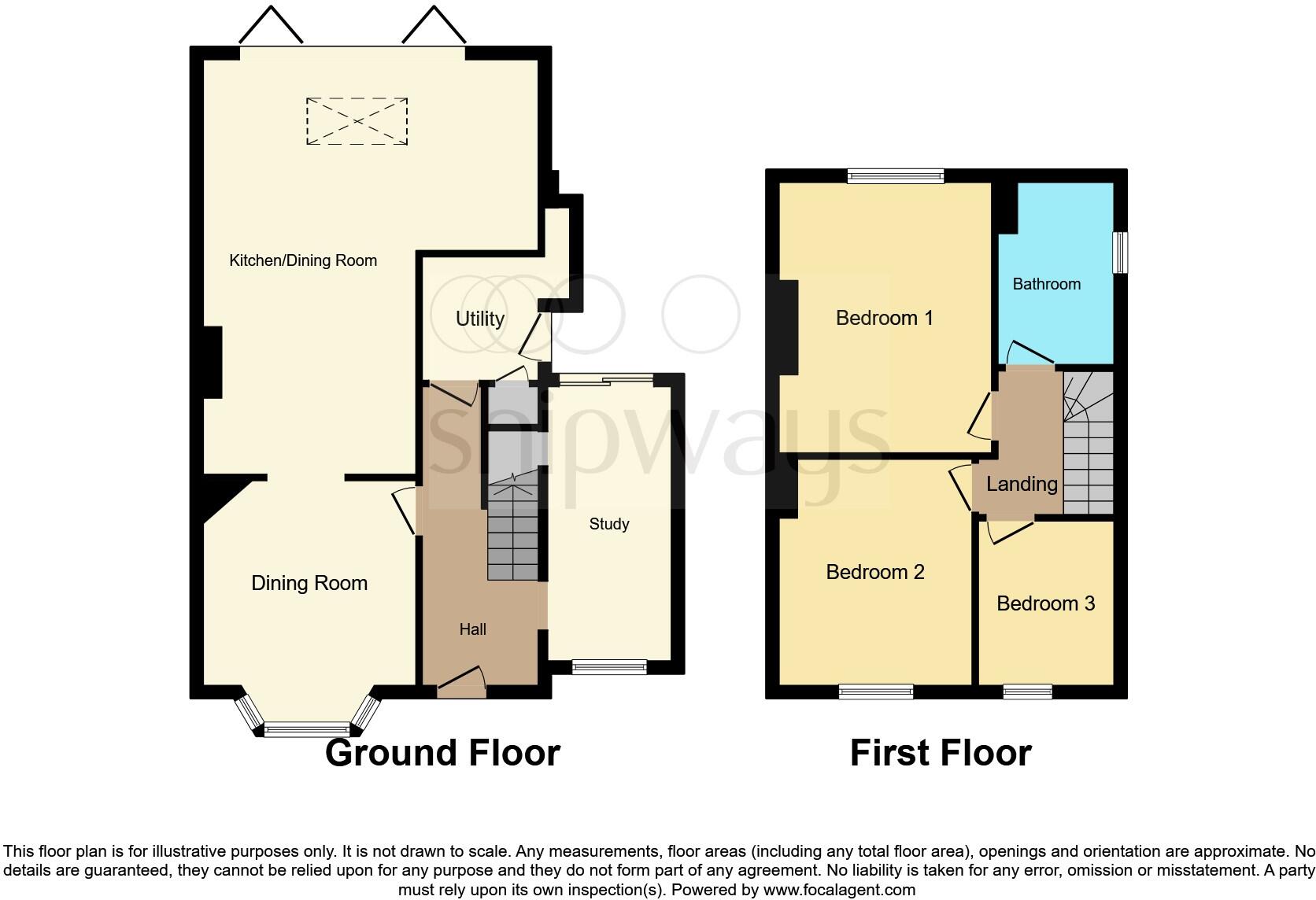Summary - 38 LICKHILL ROAD NORTH STOURPORT-ON-SEVERN DY13 8RP
3 bed 1 bath Semi-Detached
Extended home with large garden and show-stopping open-plan living for family life.
No upward chain, freehold three-bedroom semi-detached house
Stunning open-plan kitchen/living with skylight and bi-fold doors
Large side and rear garden; gated side access and generous patio
Off-street parking to forecourt; room for several cars
Gas boiler and radiators; double glazing throughout
Single family bathroom only — may need additional facilities
Built c.1950–66; cavity walls assumed uninsulated (energy upgrade potential)
Council Tax band C; 1,045 sq ft internal area (approx.)
This extended three-bedroom semi-detached house on Lickhill Road North is arranged for family life, with a standout open-plan living/kitchen/dining room that opens onto a wide patio. The large side and rear garden gives plenty of space for children and pets, and the forecourt provides off-street parking. The property is freehold, gas-heated with double glazing and offered with no upward chain — practical for a straightforward move.
Ground floor living is focused on the impressive kitchen/living area: an island, integrated appliances, skylight and bi-fold doors create a light, flexible hub for day-to-day family use and entertaining. A separate lounge, study and utility room add useful separation and storage. Upstairs there are three bedrooms and a family bathroom, making the home suitable for growing families or anyone needing a home office.
Buyers should note the house dates from the 1950–66 era and cavity walls are assumed to have no insulation, so there is likely scope to improve energy efficiency (insulation, possible EPC uplift). There is one bathroom, so families wanting multiple bathrooms should plan accordingly. Prospective purchasers are advised to commission a survey and service checks on appliances and systems before committing.
Located within walking distance of several primary and secondary schools and close to local buses and leisure facilities, the house sits in an affluent, low-crime area with fast broadband and excellent mobile signal. Overall this is a spacious, practical family home with strong indoor–outdoor appeal and potential for energy-focused improvements.
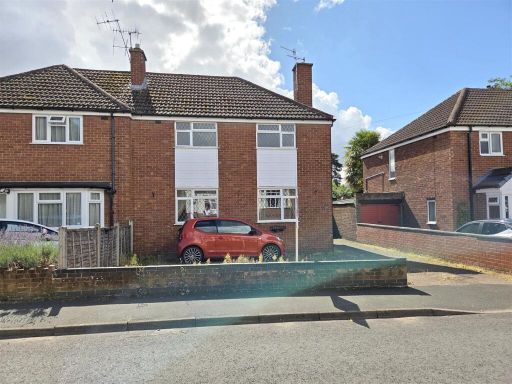 3 bedroom semi-detached house for sale in Francis Road, Stourport-On-Severn, DY13 — £265,000 • 3 bed • 1 bath • 865 ft²
3 bedroom semi-detached house for sale in Francis Road, Stourport-On-Severn, DY13 — £265,000 • 3 bed • 1 bath • 865 ft²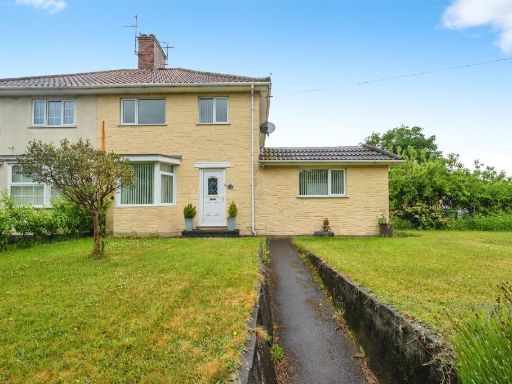 3 bedroom semi-detached house for sale in Lickhill Road North, STOURPORT-ON-SEVERN, DY13 — £270,000 • 3 bed • 2 bath • 1131 ft²
3 bedroom semi-detached house for sale in Lickhill Road North, STOURPORT-ON-SEVERN, DY13 — £270,000 • 3 bed • 2 bath • 1131 ft²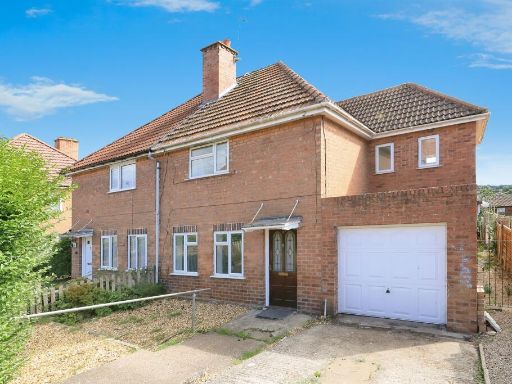 3 bedroom semi-detached house for sale in Martley Road, Stourport-On-Severn, DY13 — £220,000 • 3 bed • 1 bath • 1066 ft²
3 bedroom semi-detached house for sale in Martley Road, Stourport-On-Severn, DY13 — £220,000 • 3 bed • 1 bath • 1066 ft²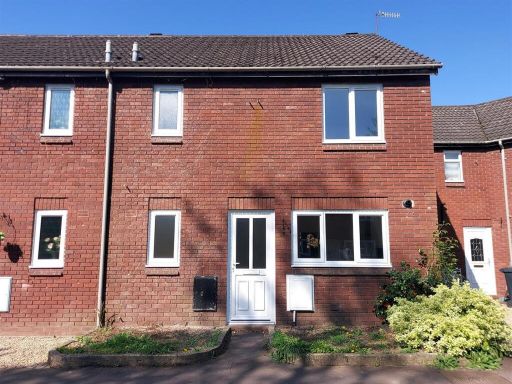 3 bedroom semi-detached house for sale in Ryvere Close, Stourport-On-Severn, DY13 — £169,950 • 3 bed • 2 bath • 948 ft²
3 bedroom semi-detached house for sale in Ryvere Close, Stourport-On-Severn, DY13 — £169,950 • 3 bed • 2 bath • 948 ft²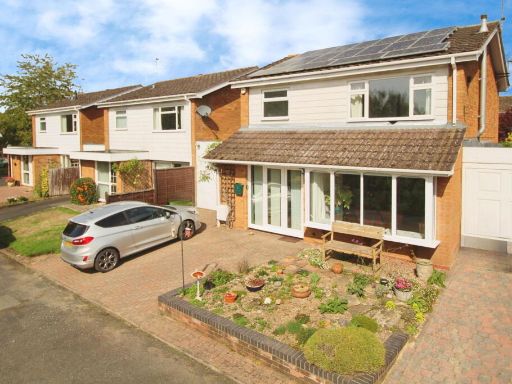 3 bedroom detached house for sale in Field End, Stourport-on-severn, DY13 8UD, DY13 — £325,000 • 3 bed • 2 bath • 1470 ft²
3 bedroom detached house for sale in Field End, Stourport-on-severn, DY13 8UD, DY13 — £325,000 • 3 bed • 2 bath • 1470 ft²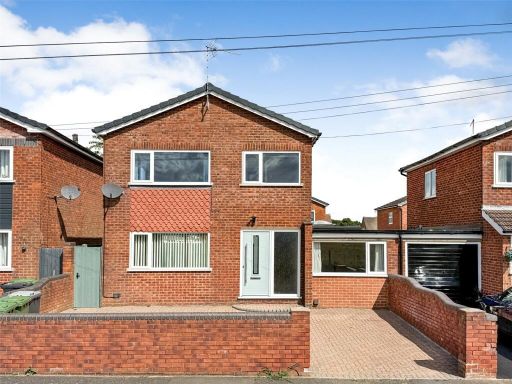 3 bedroom link detached house for sale in Windsor Drive, Stourport-on-Severn, Worcestershire, DY13 — £295,000 • 3 bed • 1 bath • 830 ft²
3 bedroom link detached house for sale in Windsor Drive, Stourport-on-Severn, Worcestershire, DY13 — £295,000 • 3 bed • 1 bath • 830 ft²































