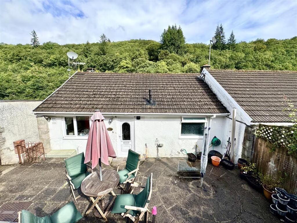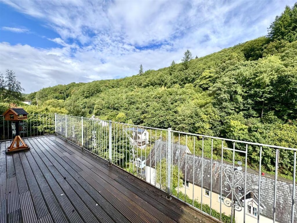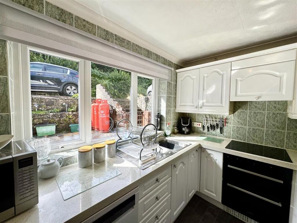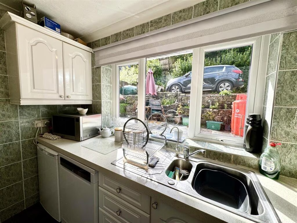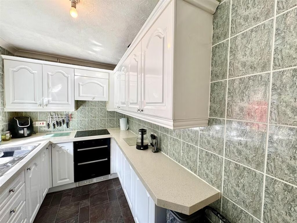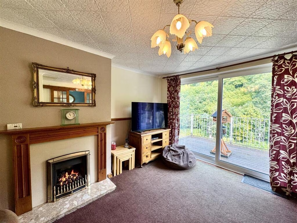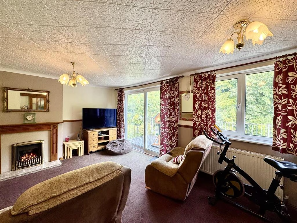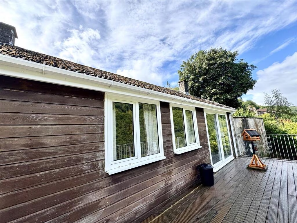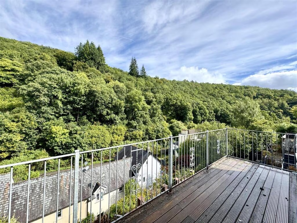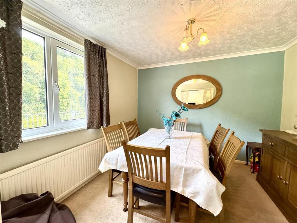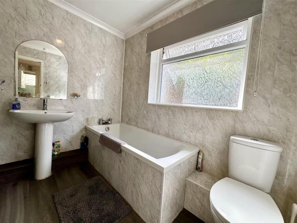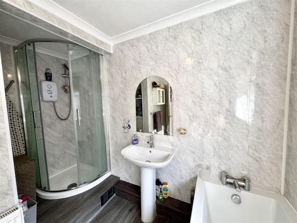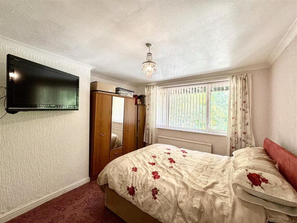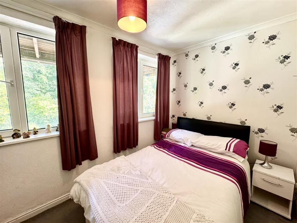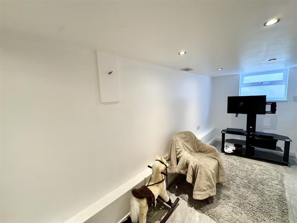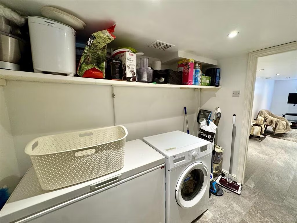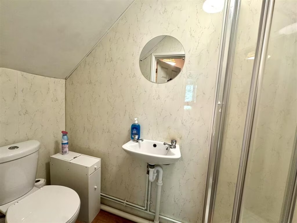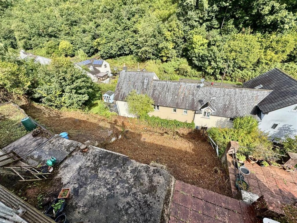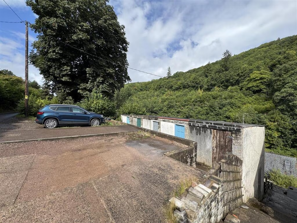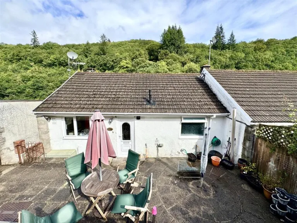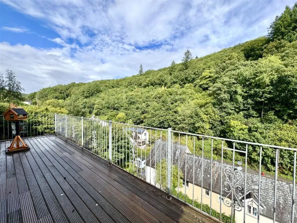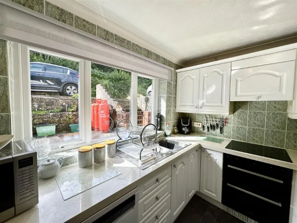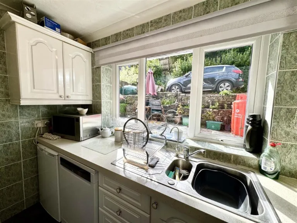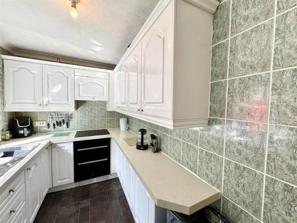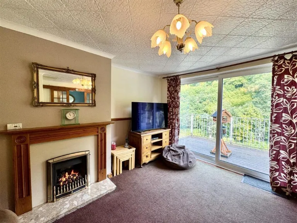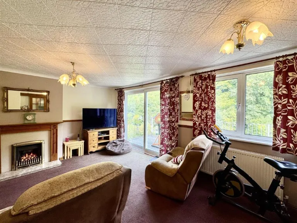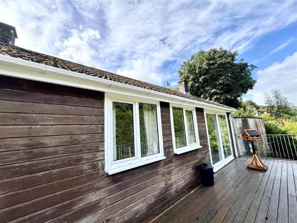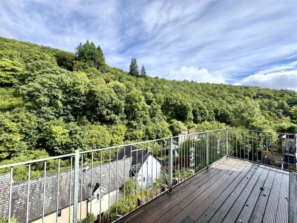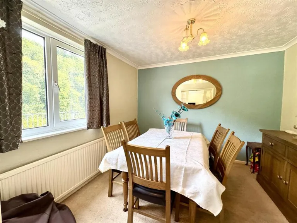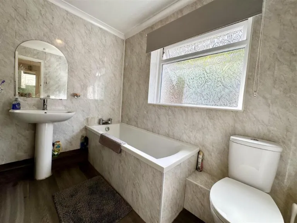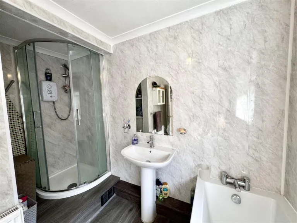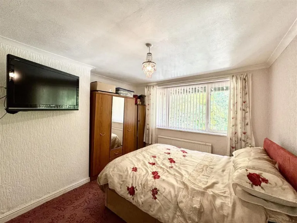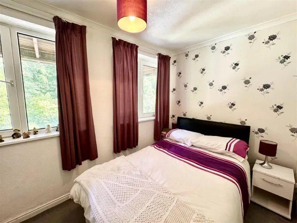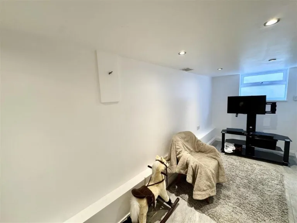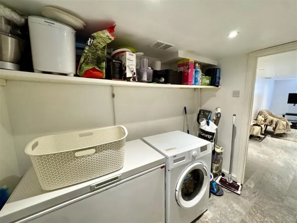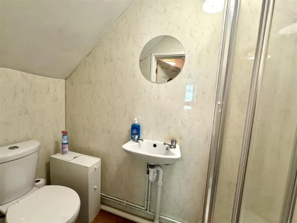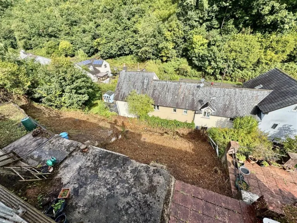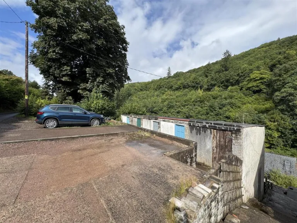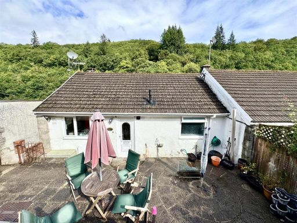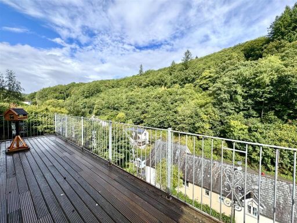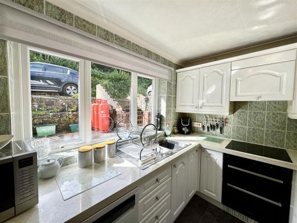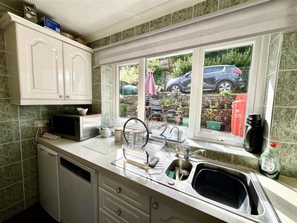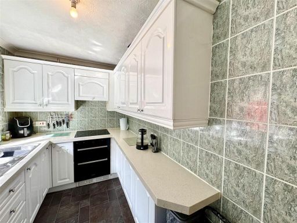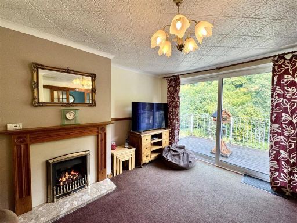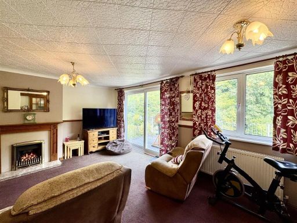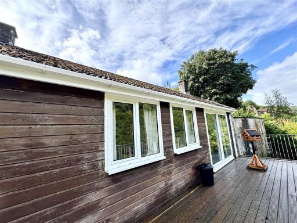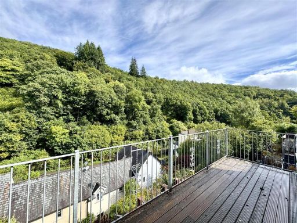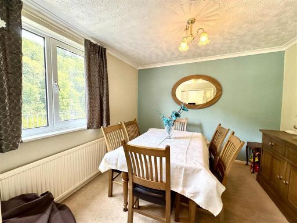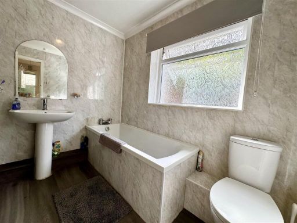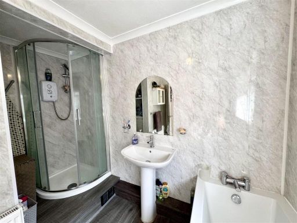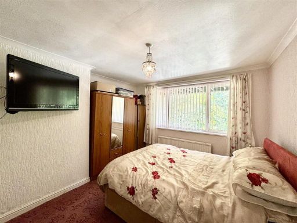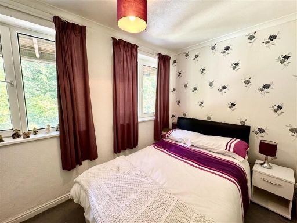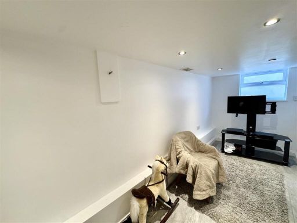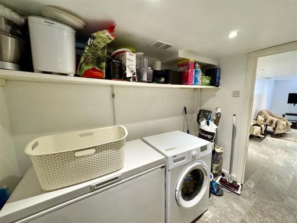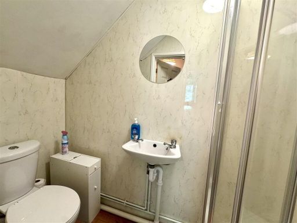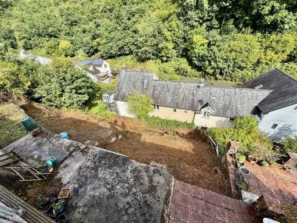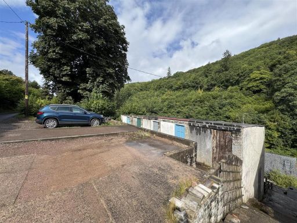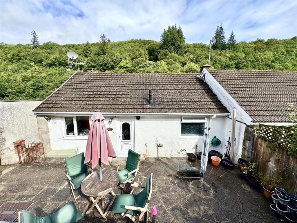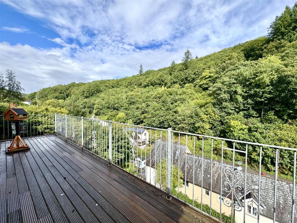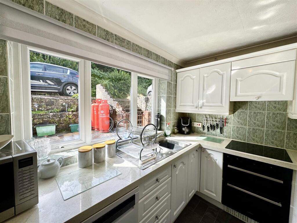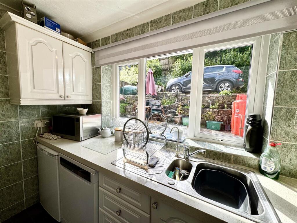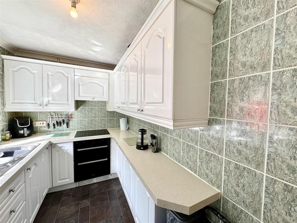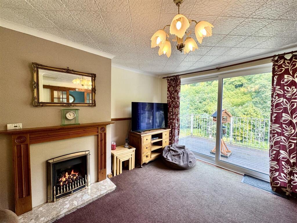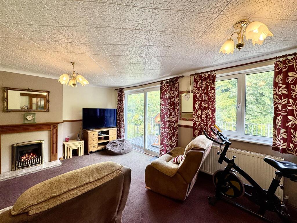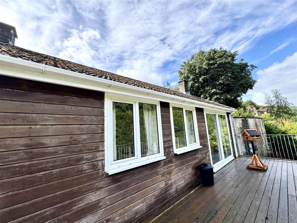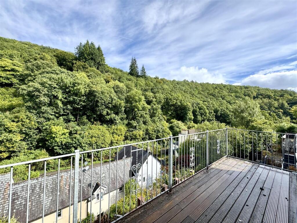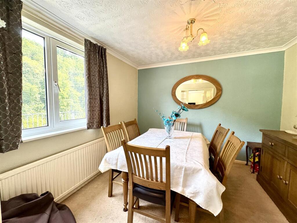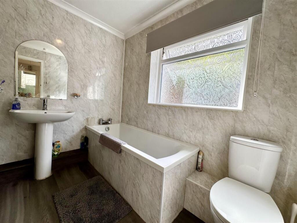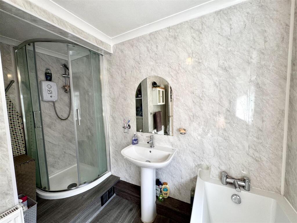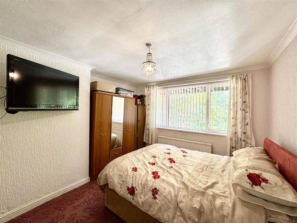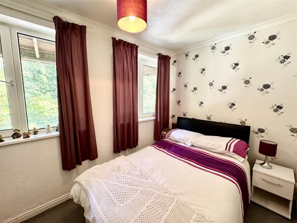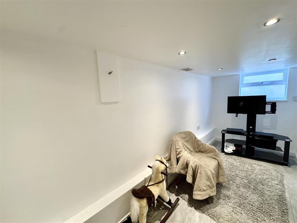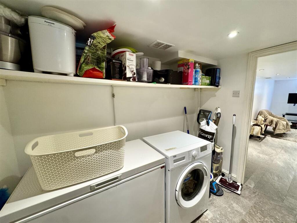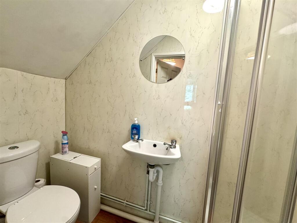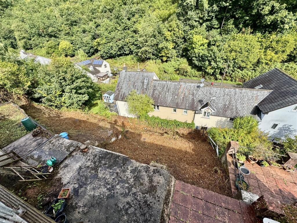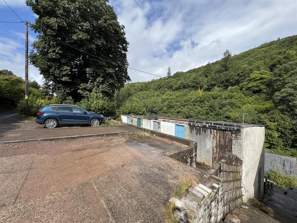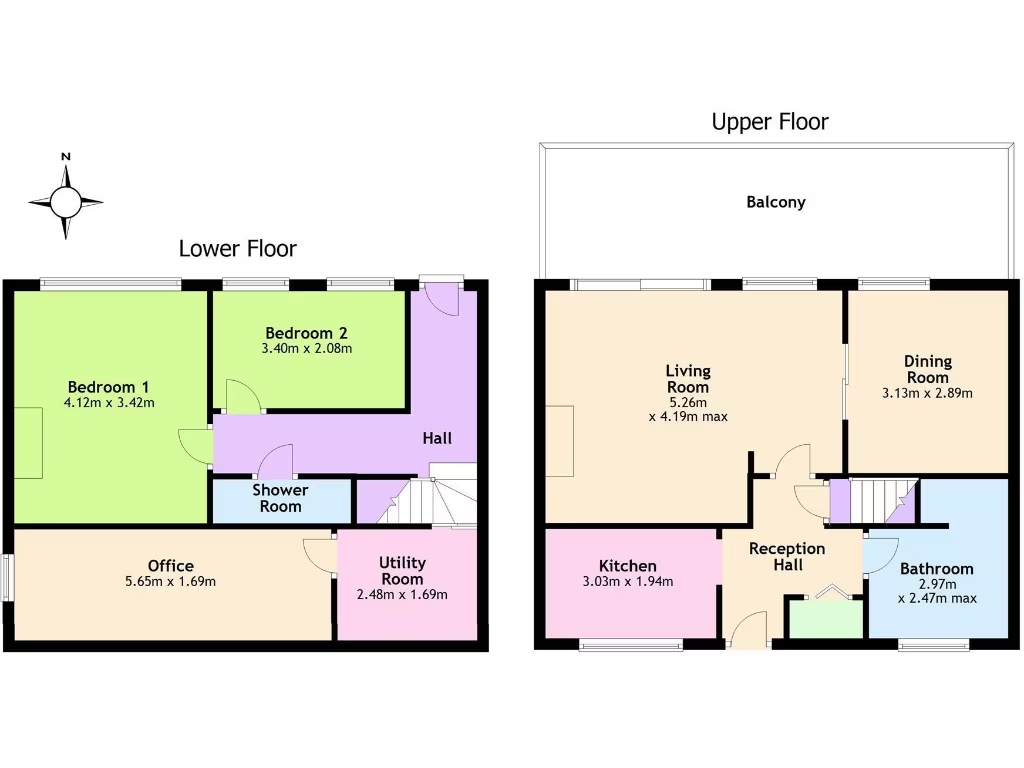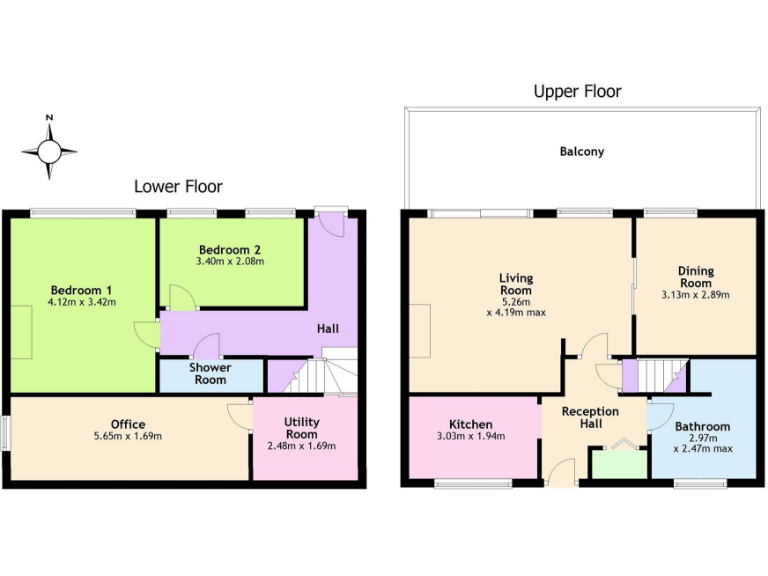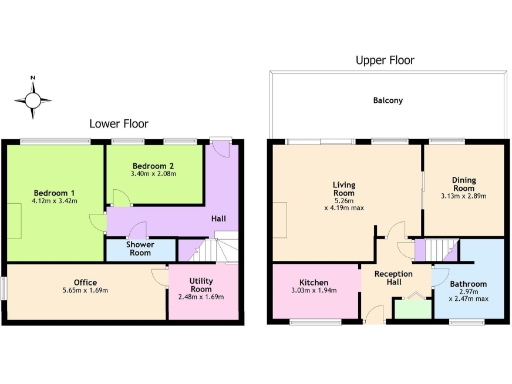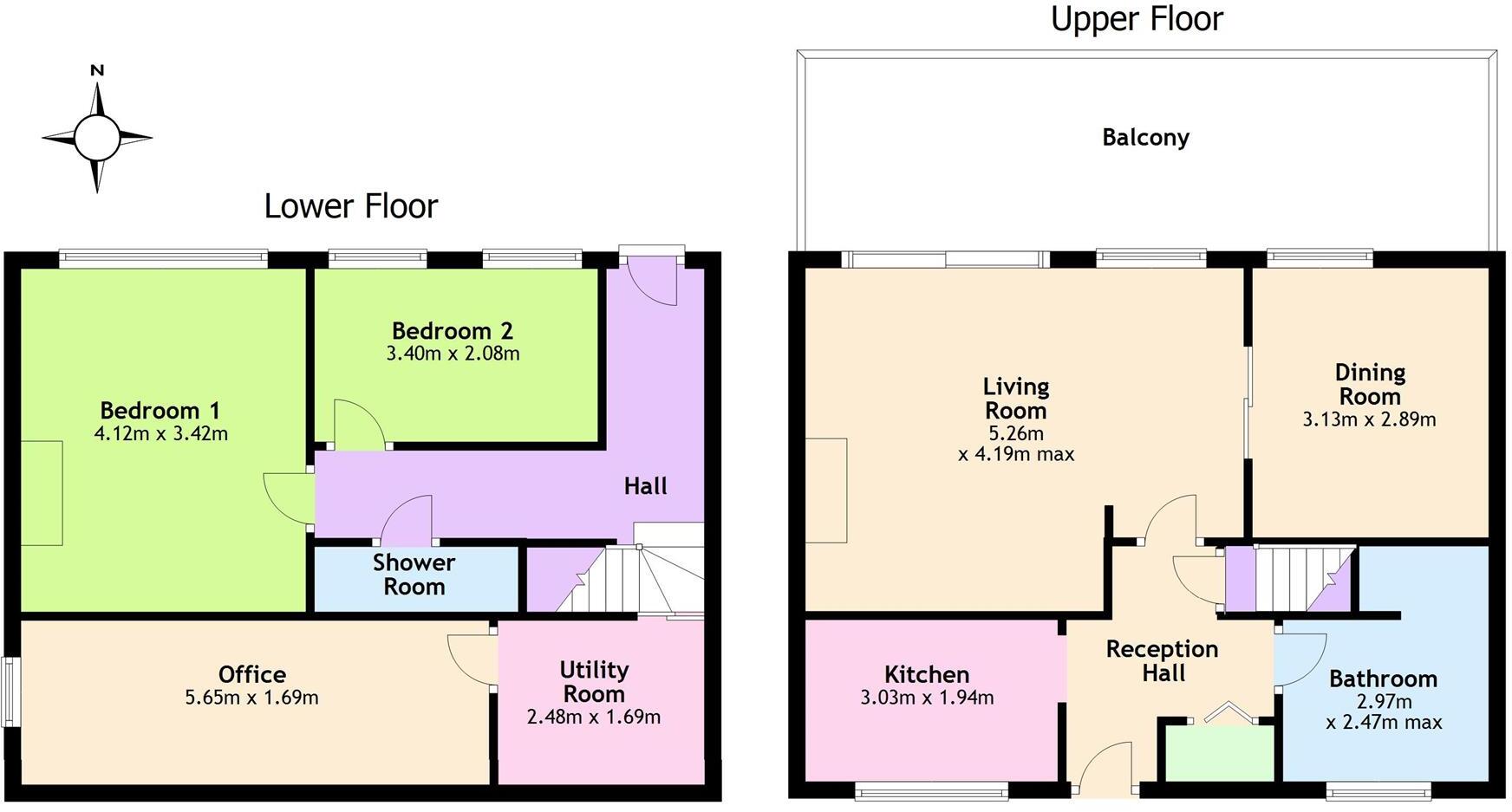Summary - 5, BROOKSIDE, CHEPSTOW, TINTERN NP16 6TL
3 bed 2 bath End of Terrace
Village home with sweeping treetop views, flexible lower-floor layout, and generous terrace..
Stunning woodland views from balcony and rear terrace
Open-plan living/dining with sliding doors to decked balcony
Two main bedrooms plus adaptable third room/office/gym
Spacious rear terrace and powered workshop/outbuilding
Off-street parking and courtyard to front elevation
Heating: electric storage heaters; oil heating also present on site
Slow broadband speeds; may affect home-working or streaming
Exterior and finishes show age; some updating/maintenance needed
Set on the edge of Tintern with direct woodland outlooks, this end-of-terrace home offers a rare combination of village peace and commuter links. The upper ground floor delivers bright, open-plan living with sliding doors to a decked balcony, while the lower floor provides two double bedrooms, a shower room and a flexible room suitable as a third bedroom or home office.
Outdoor space is a clear strength: a spacious rear terrace and workshop with power sit below the parking and courtyard, making the gardens and outbuildings easy to enjoy and use. The property footprint (approximately 852 sq ft) suits downsizers, first-time buyers or investors wanting a village holiday-let, with scenic Wye Valley walks on the doorstep.
Practical considerations are factual and important: heating is by electric storage heaters (an oil central heating unit is also noted), broadband speeds are slow, and the building dates from the late 1960s–1970s. External areas and some finishes show typical age-related wear and will benefit from updating. Council tax sits above average for the area.
Overall, the house sells on its location, flexible accommodation and strong outdoor space; buyers should be prepared for modest maintenance, potential heating upgrades and limited internet speeds if these are important to plans.
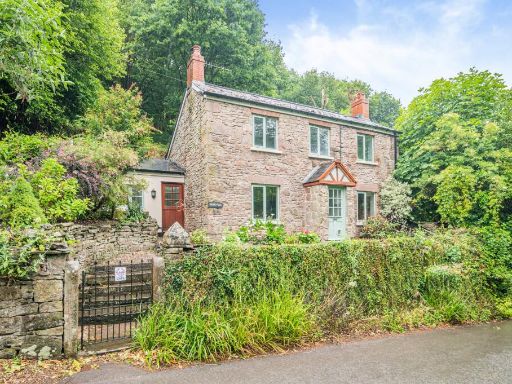 3 bedroom detached house for sale in Trelleck Road, Tintern, Chepstow, NP16 — £530,000 • 3 bed • 1 bath • 1509 ft²
3 bedroom detached house for sale in Trelleck Road, Tintern, Chepstow, NP16 — £530,000 • 3 bed • 1 bath • 1509 ft²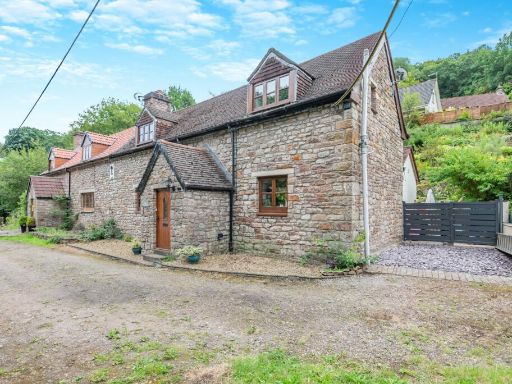 3 bedroom semi-detached house for sale in Tintern, Chepstow, NP16 — £575,000 • 3 bed • 2 bath • 1485 ft²
3 bedroom semi-detached house for sale in Tintern, Chepstow, NP16 — £575,000 • 3 bed • 2 bath • 1485 ft²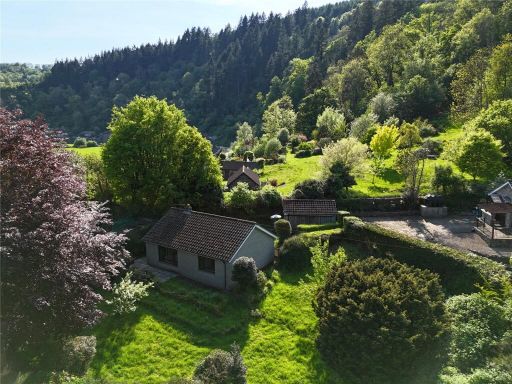 2 bedroom bungalow for sale in Trelleck Road, Tintern, Monmouthshire, NP16 — £320,000 • 2 bed • 1 bath • 780 ft²
2 bedroom bungalow for sale in Trelleck Road, Tintern, Monmouthshire, NP16 — £320,000 • 2 bed • 1 bath • 780 ft²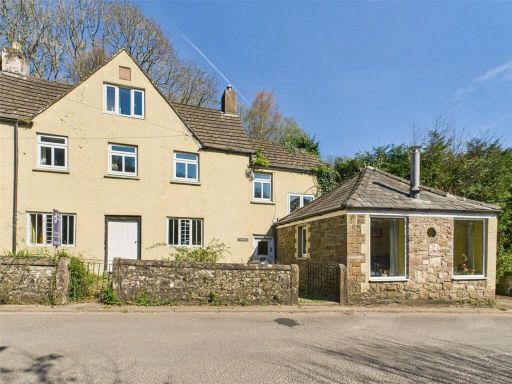 4 bedroom semi-detached house for sale in Trelleck Road, Tintern, Chepstow, Monmouthshire, NP16 — £360,000 • 4 bed • 1 bath • 1827 ft²
4 bedroom semi-detached house for sale in Trelleck Road, Tintern, Chepstow, Monmouthshire, NP16 — £360,000 • 4 bed • 1 bath • 1827 ft²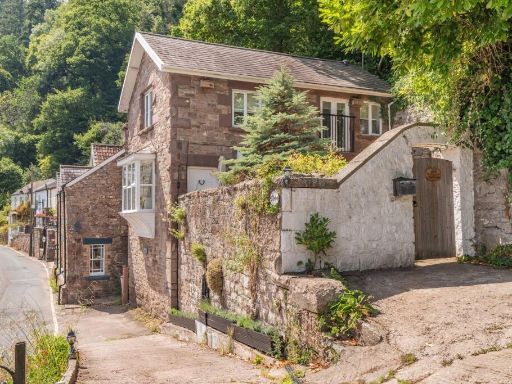 2 bedroom detached house for sale in Tintern, Chepstow, NP16 — £350,000 • 2 bed • 1 bath • 722 ft²
2 bedroom detached house for sale in Tintern, Chepstow, NP16 — £350,000 • 2 bed • 1 bath • 722 ft²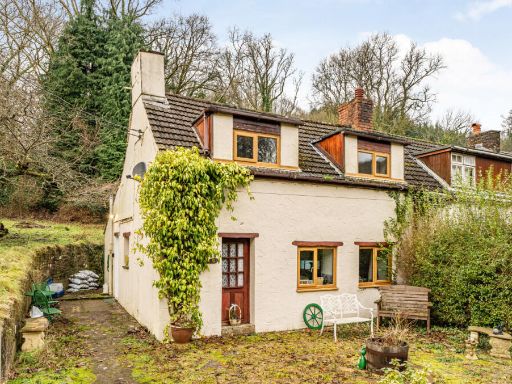 2 bedroom semi-detached house for sale in The Row, Pontysaison, Tintern, Chepstow, NP16 — £300,000 • 2 bed • 1 bath • 724 ft²
2 bedroom semi-detached house for sale in The Row, Pontysaison, Tintern, Chepstow, NP16 — £300,000 • 2 bed • 1 bath • 724 ft²