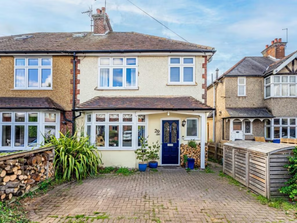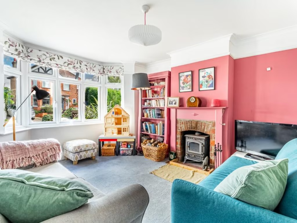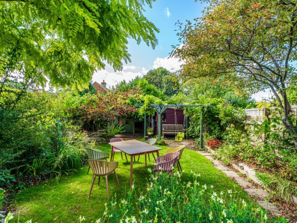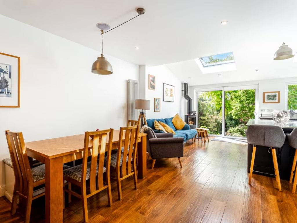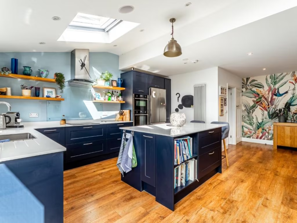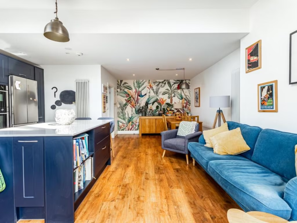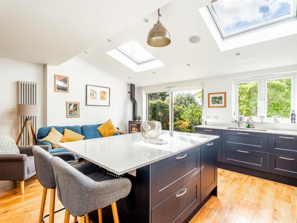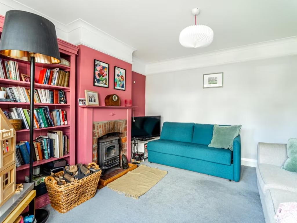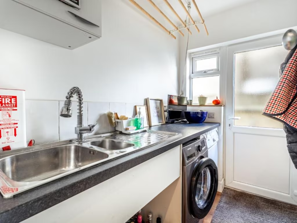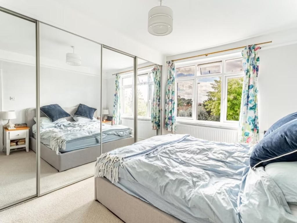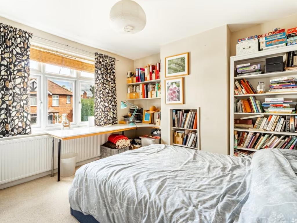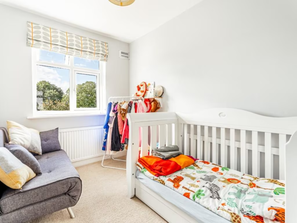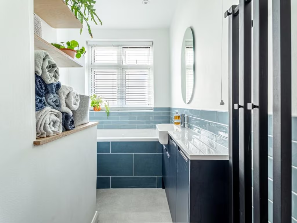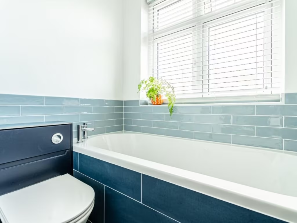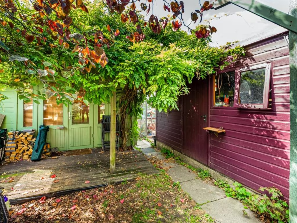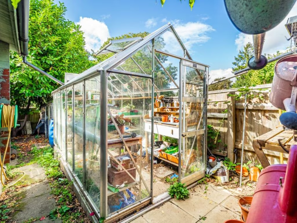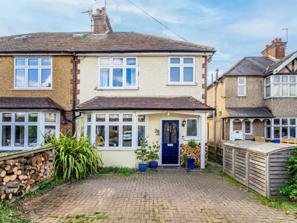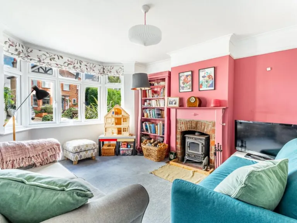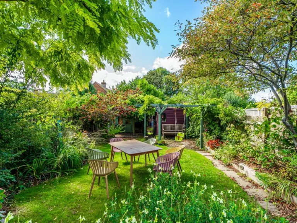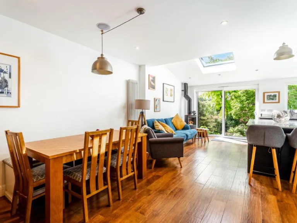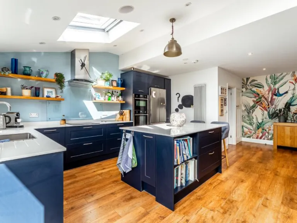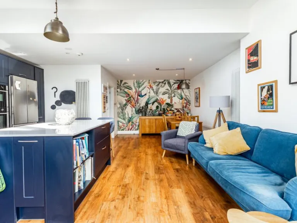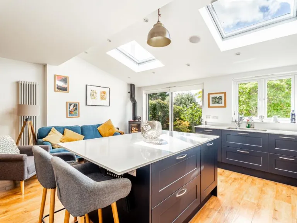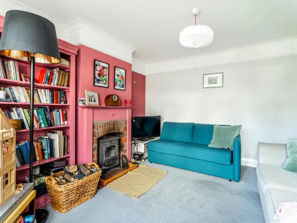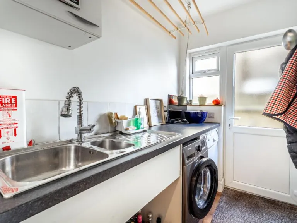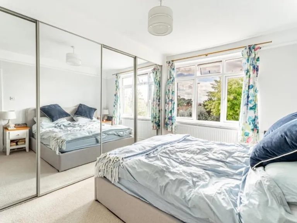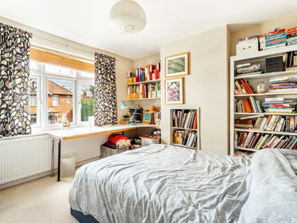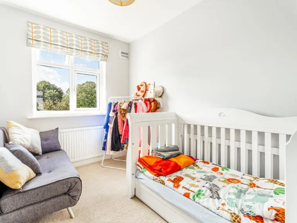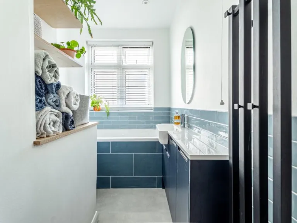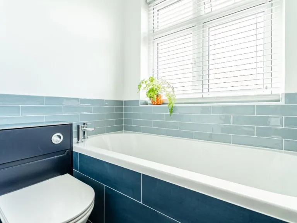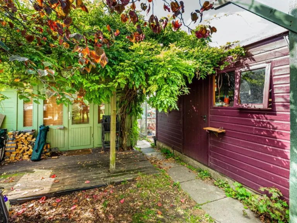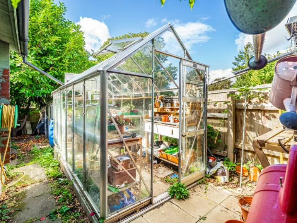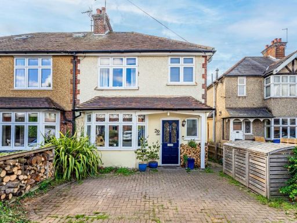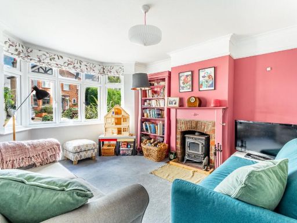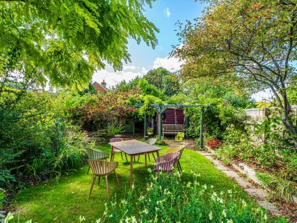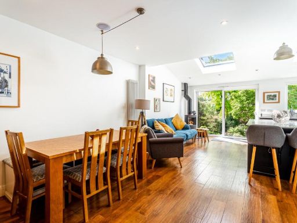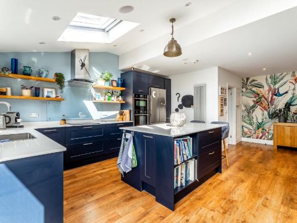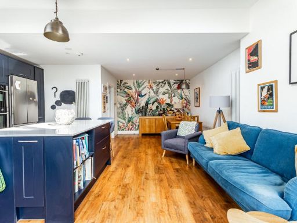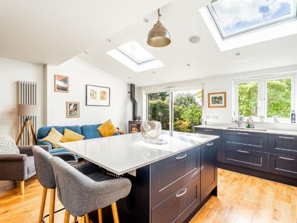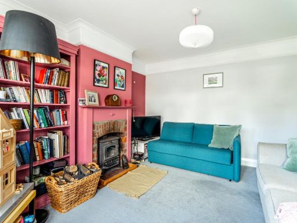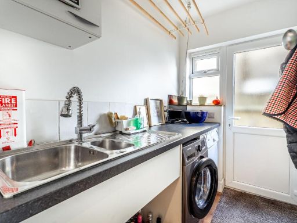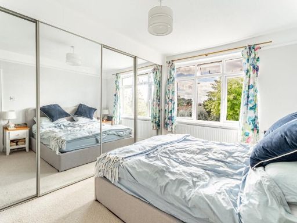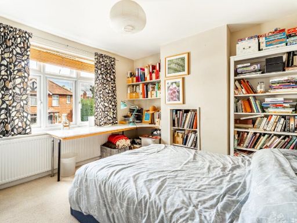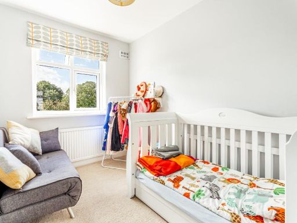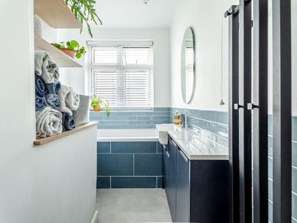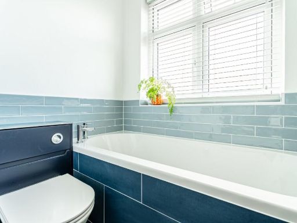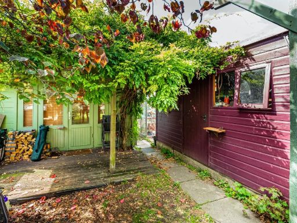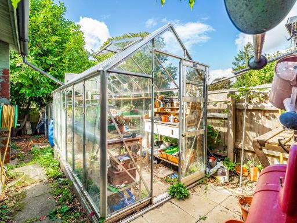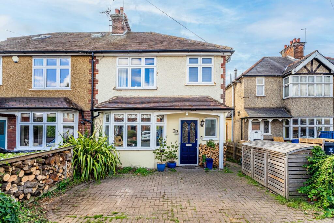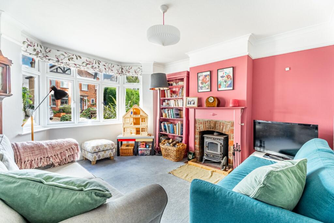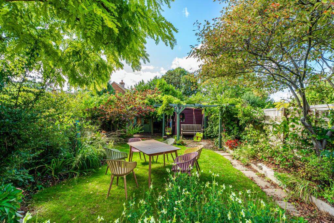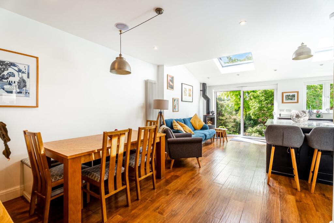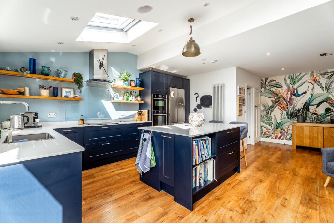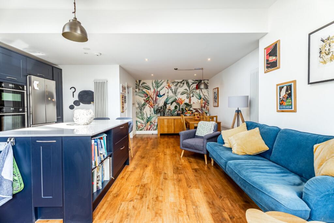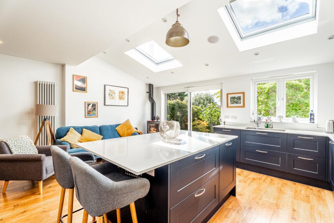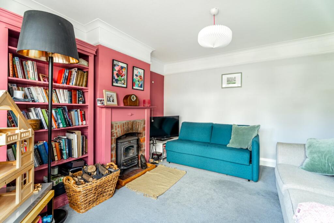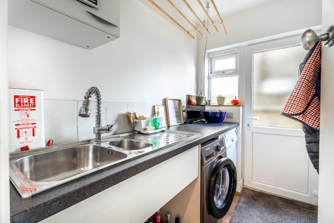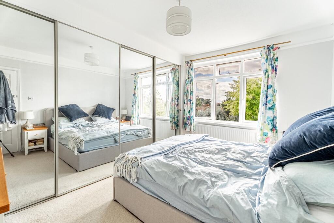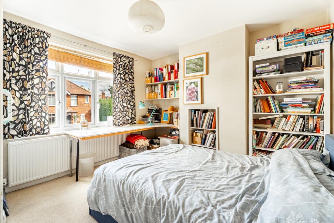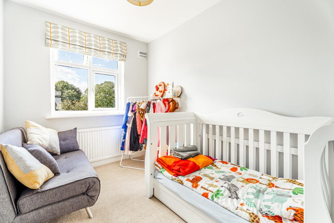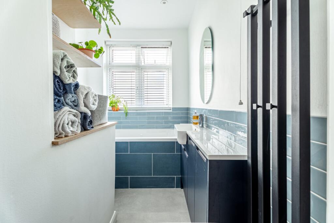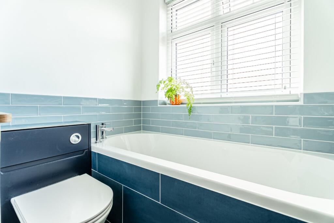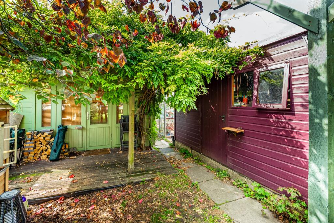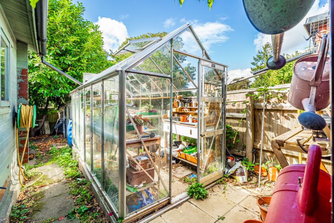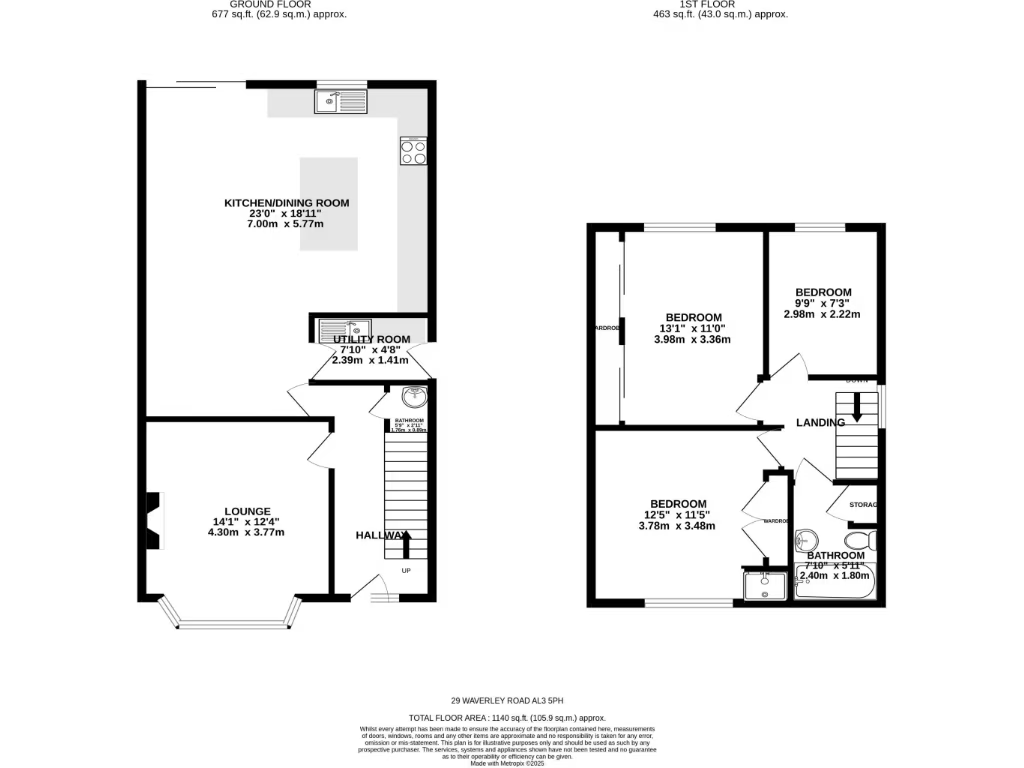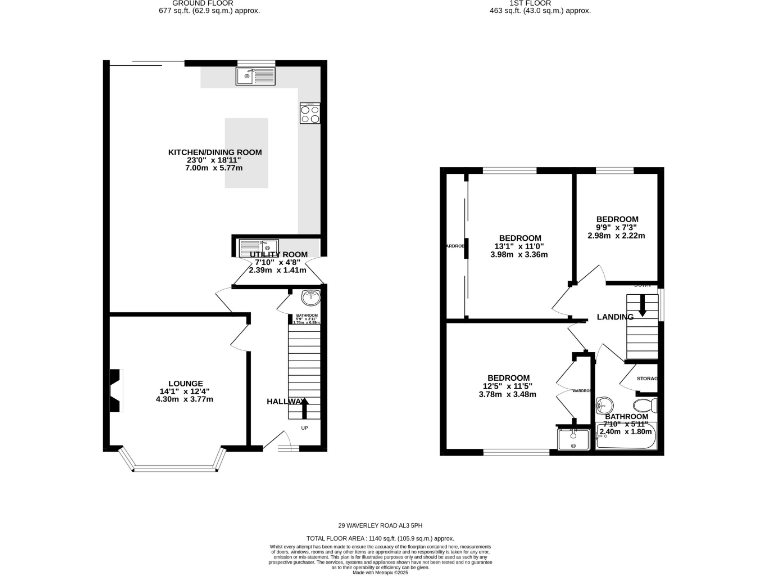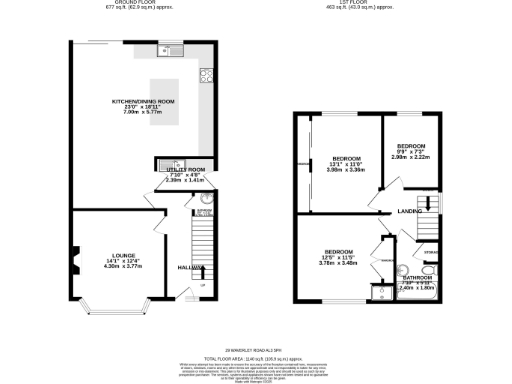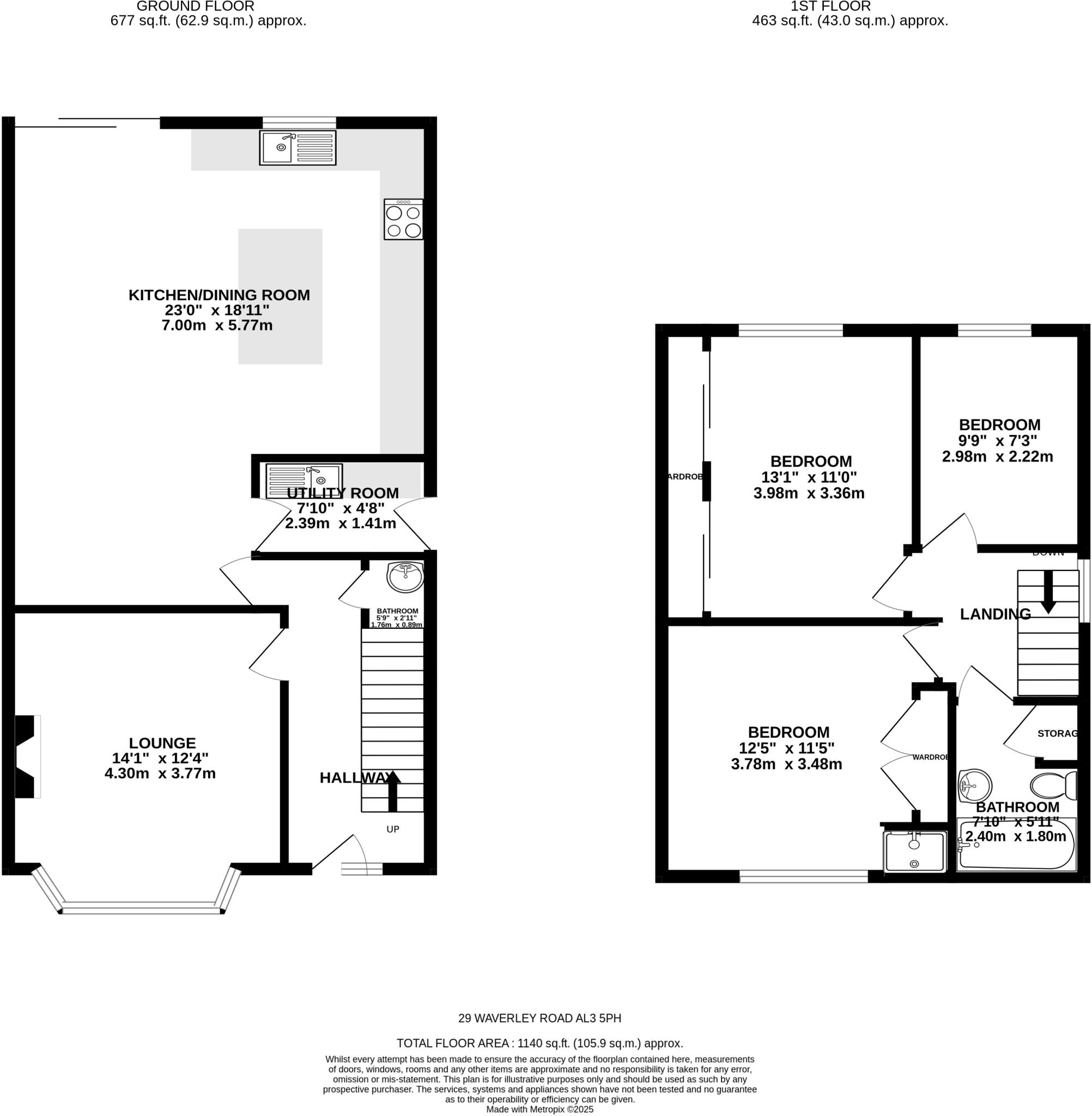Summary - 29, WAVERLEY ROAD AL3 5PH
3 bed 2 bath Semi-Detached
Well-presented three-bedroom family home with garden, office and loft potential close to the city centre..
- Extended three-bedroom semi-detached house with rear extension
- Large open-plan kitchen/dining room opening onto garden
- Separate living room with period bay window and fireplace
- Generous rear garden with shed and dedicated home office
- Driveway provides off-street parking for one to two cars
- Newly updated bathroom and downstairs cloakroom
- Loft conversion potential, subject to planning permission
- Solid brick walls likely uninsulated; double glazing pre-2002
This extended three-bedroom semi-detached house on Waverley Road offers comfortable family living in a convenient St Albans location. A large open-plan kitchen/dining room opens directly to a generous rear garden, while a separate living room with period bay provides an inviting, traditional reception space. The property includes a home office and shed, plus driveway parking for one to two cars — practical for commuters and families.
The house has been newly renovated with an updated upstairs bathroom and downstairs cloakroom, and benefits from fast broadband and excellent mobile signal. There is clear potential to increase value and space with a loft conversion (subject to planning). The plot is a decent size for the area and the rear extension provides appreciable extra living accommodation for day-to-day family use.
Notable practical points: the property sits in a very affluent area but records above-average local crime and council tax is above average. The property’s solid brick walls are likely uninsulated (as-built), and the double glazing was installed before 2002, so further energy-efficiency improvements could be beneficial. Prospective buyers should verify services and obtain a survey for any structural or insulation works.
Well suited to families and professionals seeking a well-presented, mid-sized home close to St Albans city centre (0.7 miles) and the train station (1.4 miles). The house combines period character and modernised rooms with realistic scope to personalise and extend, subject to planning consent.
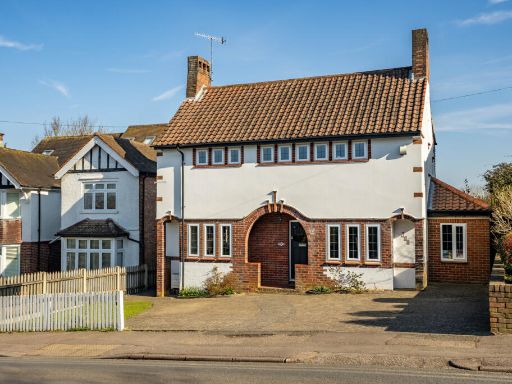 4 bedroom detached house for sale in Waverley Road, St. Albans, Hertfordshire, AL3 — £900,000 • 4 bed • 2 bath • 1465 ft²
4 bedroom detached house for sale in Waverley Road, St. Albans, Hertfordshire, AL3 — £900,000 • 4 bed • 2 bath • 1465 ft²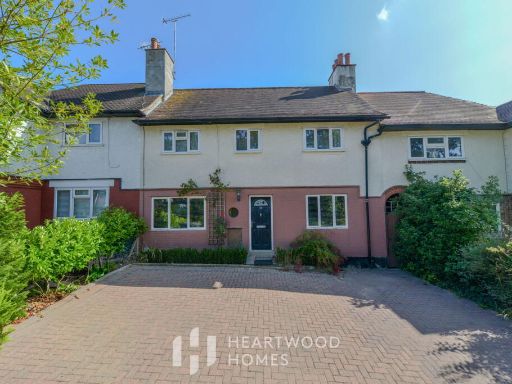 3 bedroom terraced house for sale in Waverley Road, St. Albans, AL3 5TG, AL3 — £750,000 • 3 bed • 1 bath • 1107 ft²
3 bedroom terraced house for sale in Waverley Road, St. Albans, AL3 5TG, AL3 — £750,000 • 3 bed • 1 bath • 1107 ft²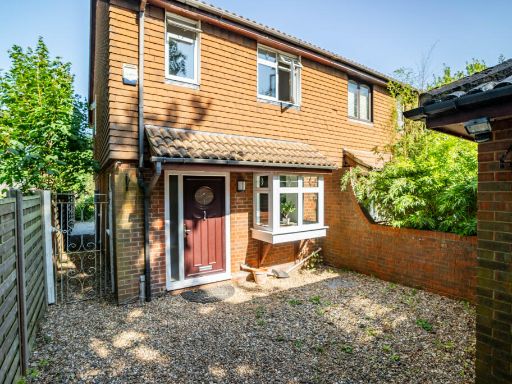 3 bedroom semi-detached house for sale in North Orbital Road, St. Albans, Hertfordshire, AL2 — £500,000 • 3 bed • 1 bath • 1018 ft²
3 bedroom semi-detached house for sale in North Orbital Road, St. Albans, Hertfordshire, AL2 — £500,000 • 3 bed • 1 bath • 1018 ft²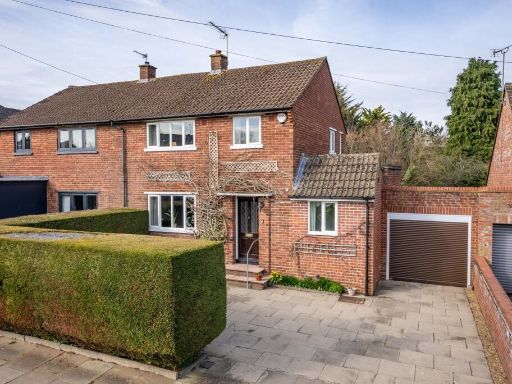 3 bedroom semi-detached house for sale in Carnegie Road, St. Albans, Hertfordshire, AL3 — £700,000 • 3 bed • 1 bath • 1389 ft²
3 bedroom semi-detached house for sale in Carnegie Road, St. Albans, Hertfordshire, AL3 — £700,000 • 3 bed • 1 bath • 1389 ft²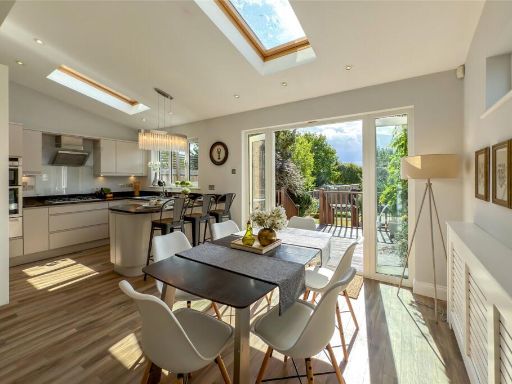 4 bedroom detached house for sale in Waverley Road, St. Albans, Hertfordshire, AL3 — £1,385,000 • 4 bed • 2 bath • 1792 ft²
4 bedroom detached house for sale in Waverley Road, St. Albans, Hertfordshire, AL3 — £1,385,000 • 4 bed • 2 bath • 1792 ft²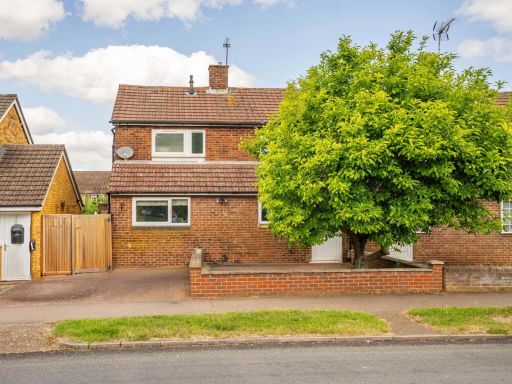 3 bedroom semi-detached house for sale in St. Vincent Drive, St. Albans, Hertfordshire, AL1 — £700,000 • 3 bed • 2 bath • 1279 ft²
3 bedroom semi-detached house for sale in St. Vincent Drive, St. Albans, Hertfordshire, AL1 — £700,000 • 3 bed • 2 bath • 1279 ft²