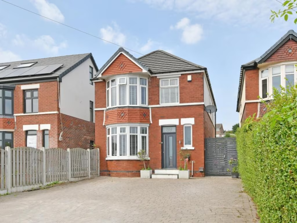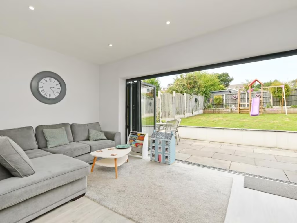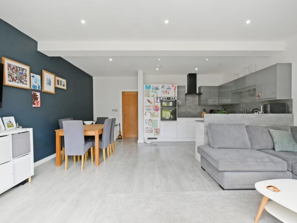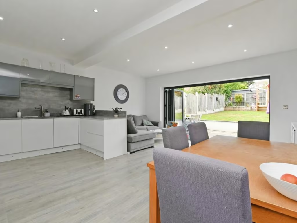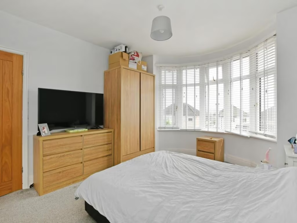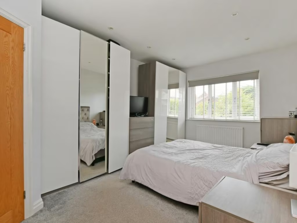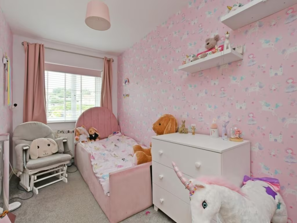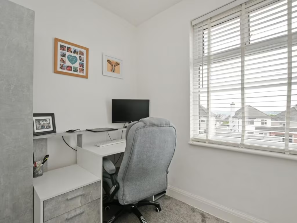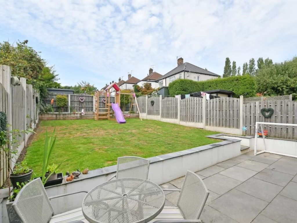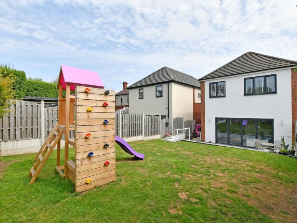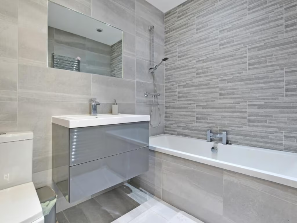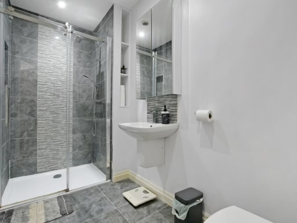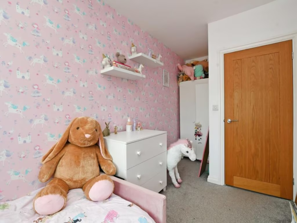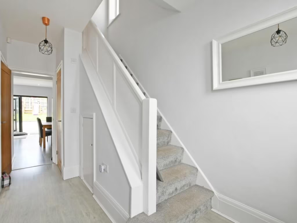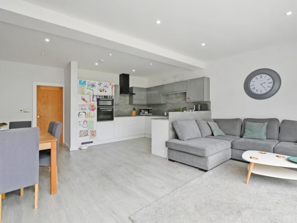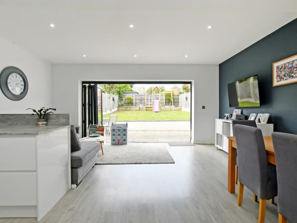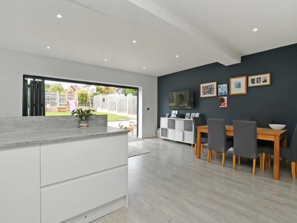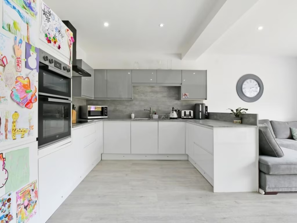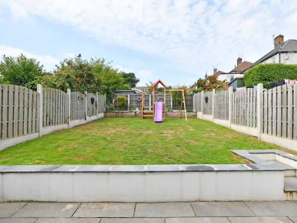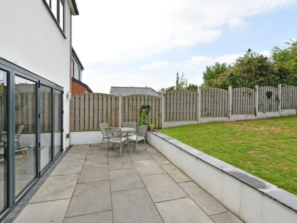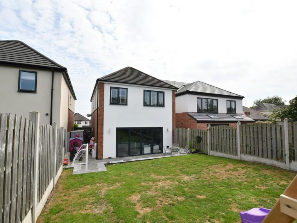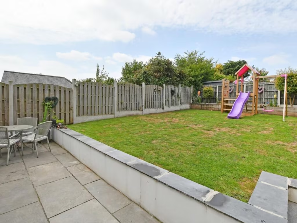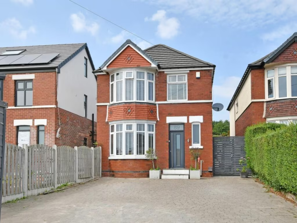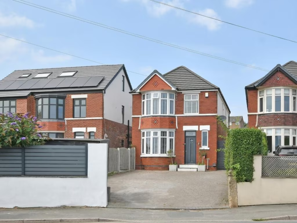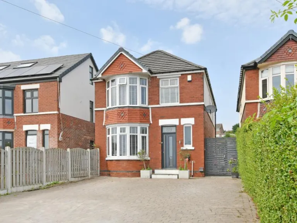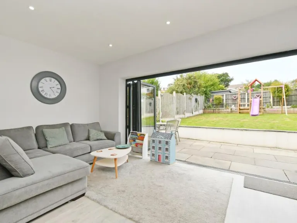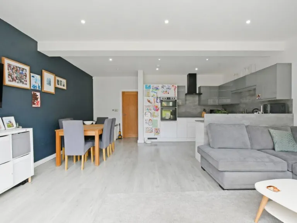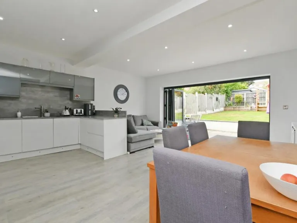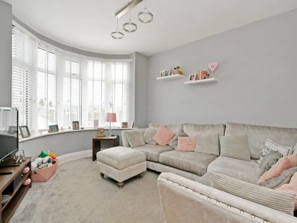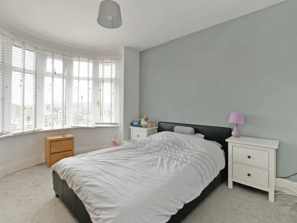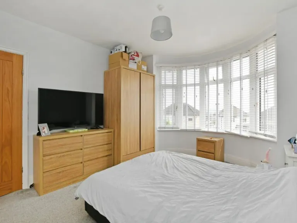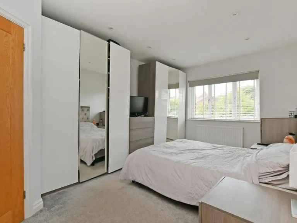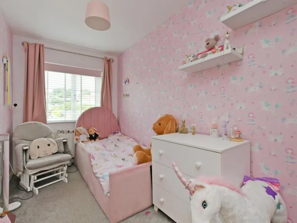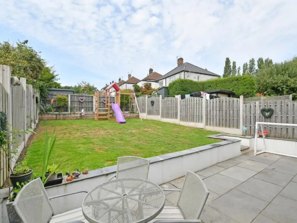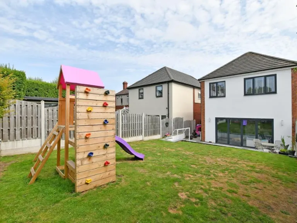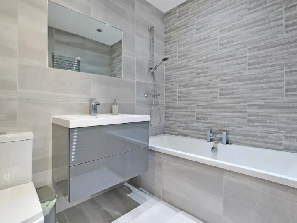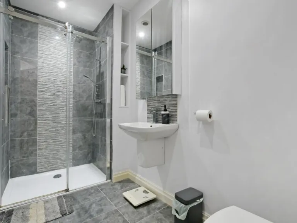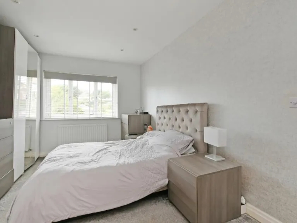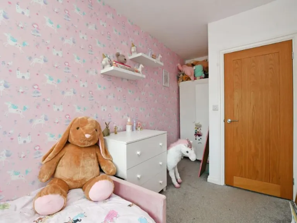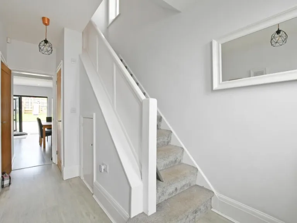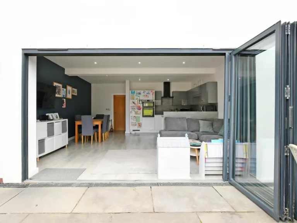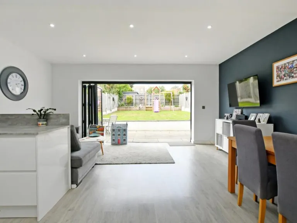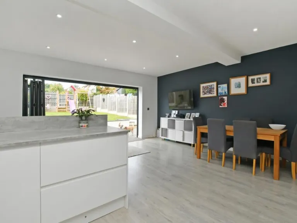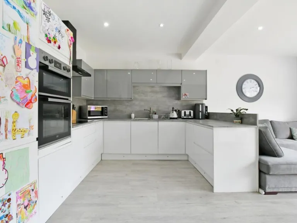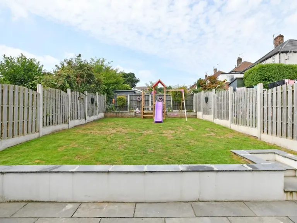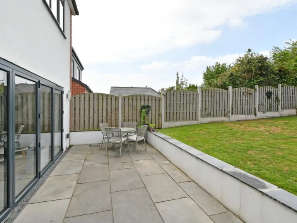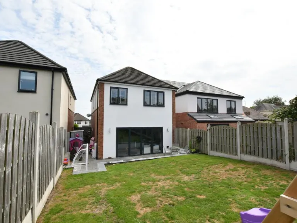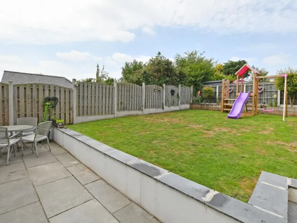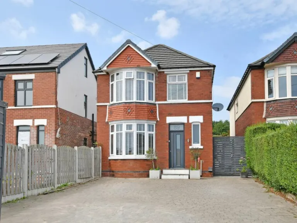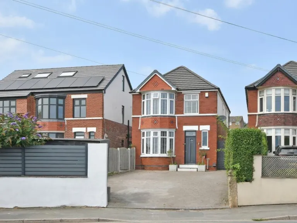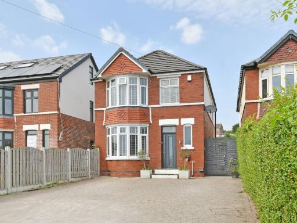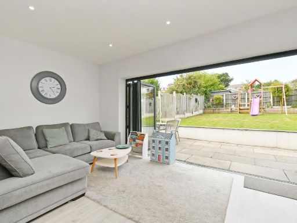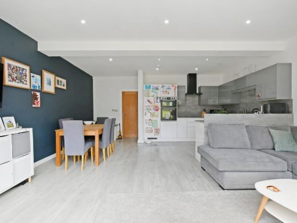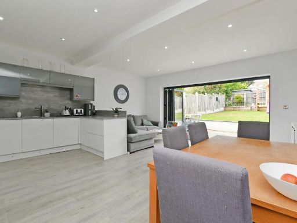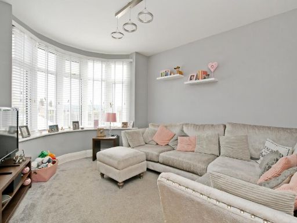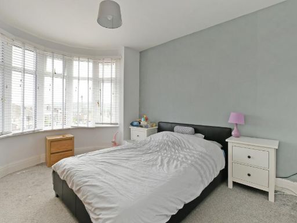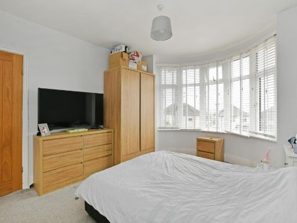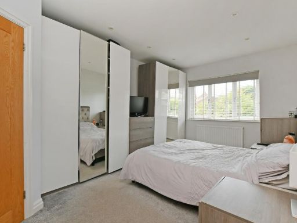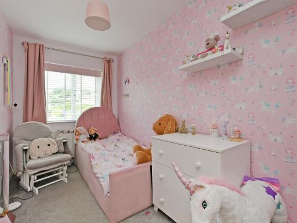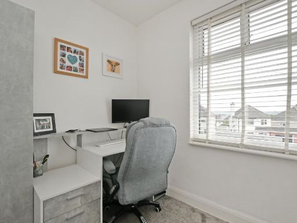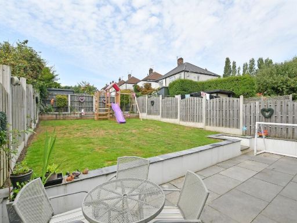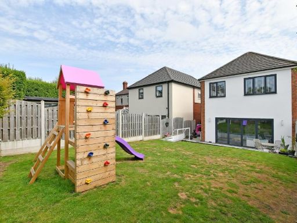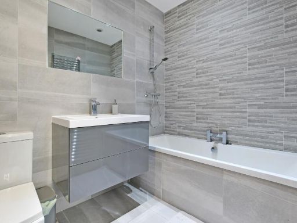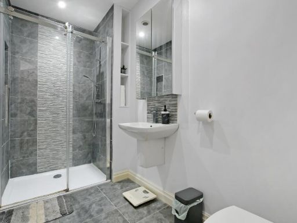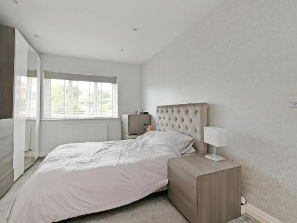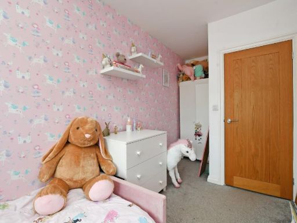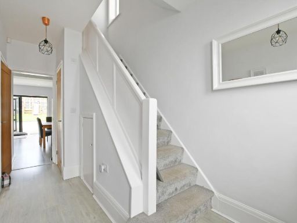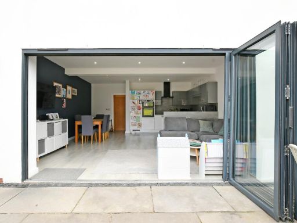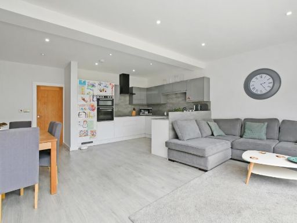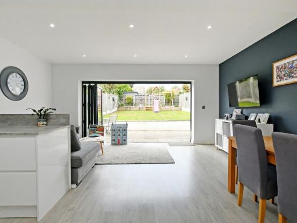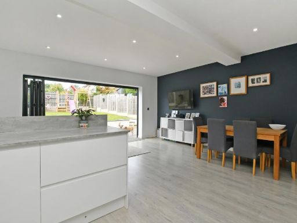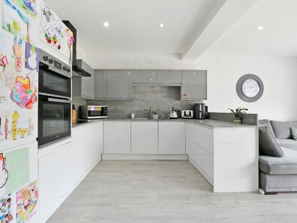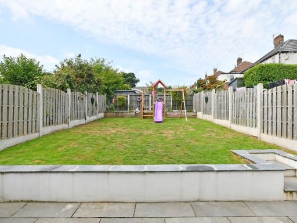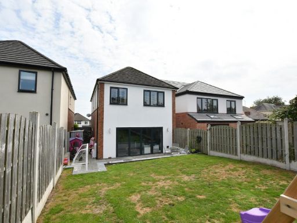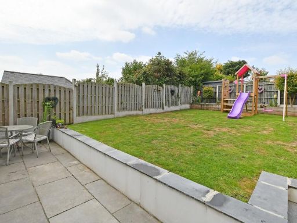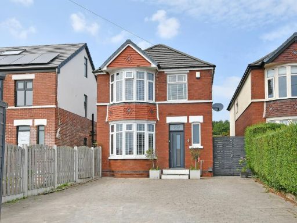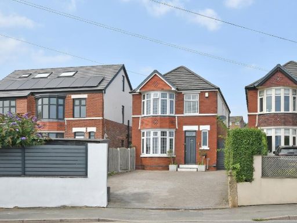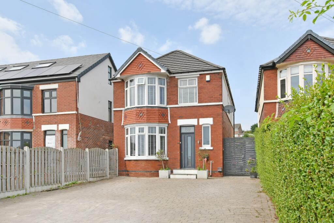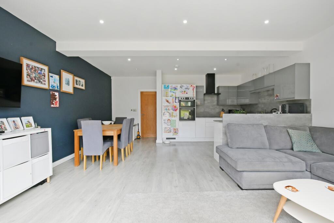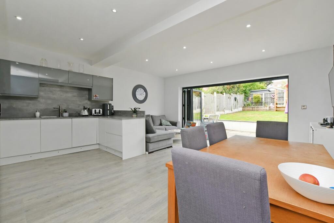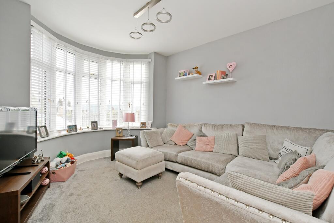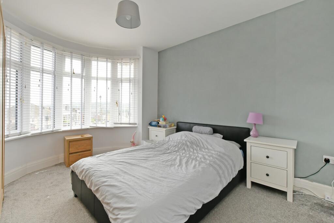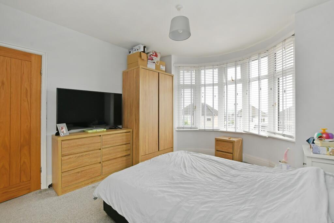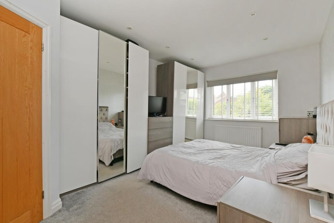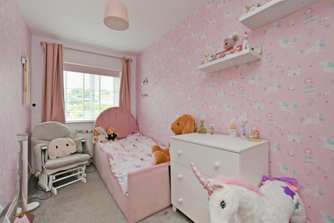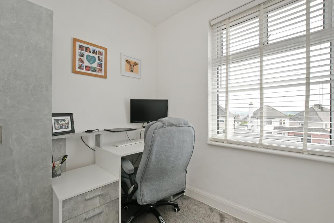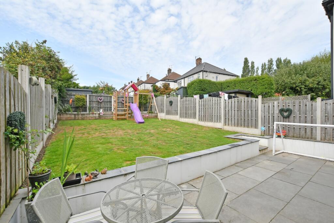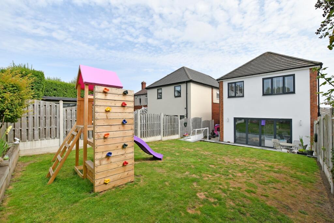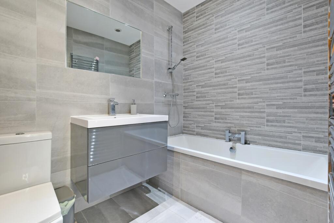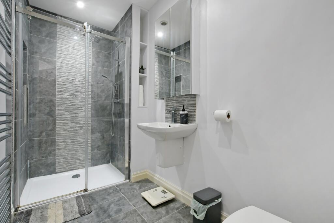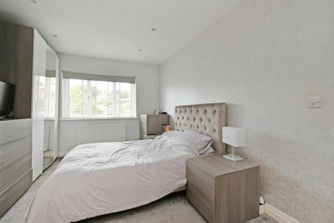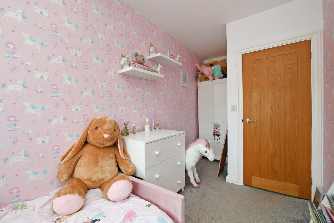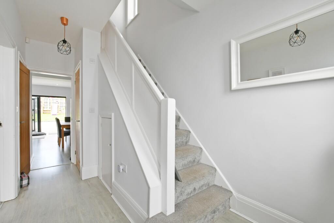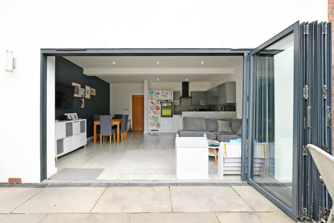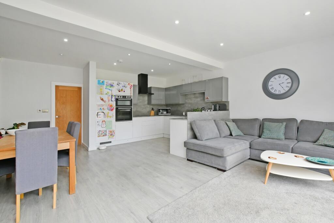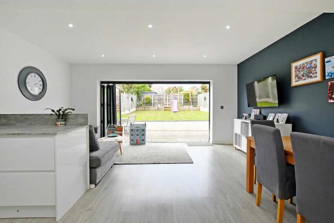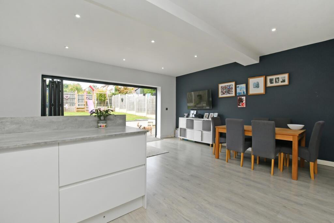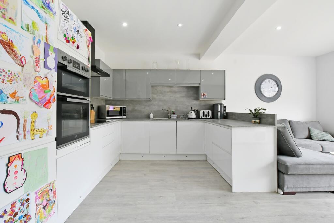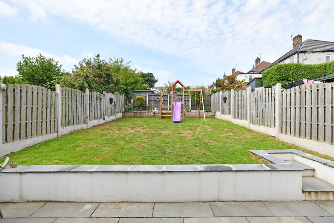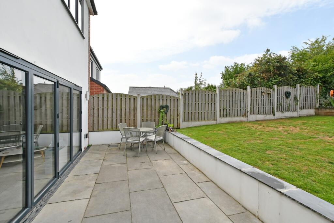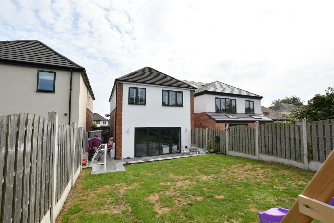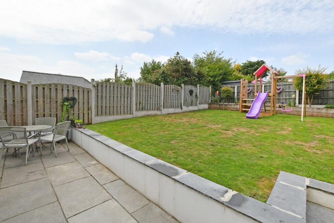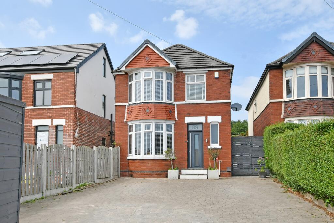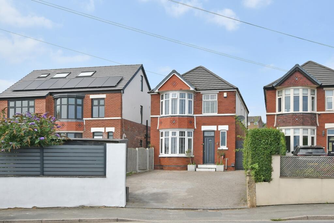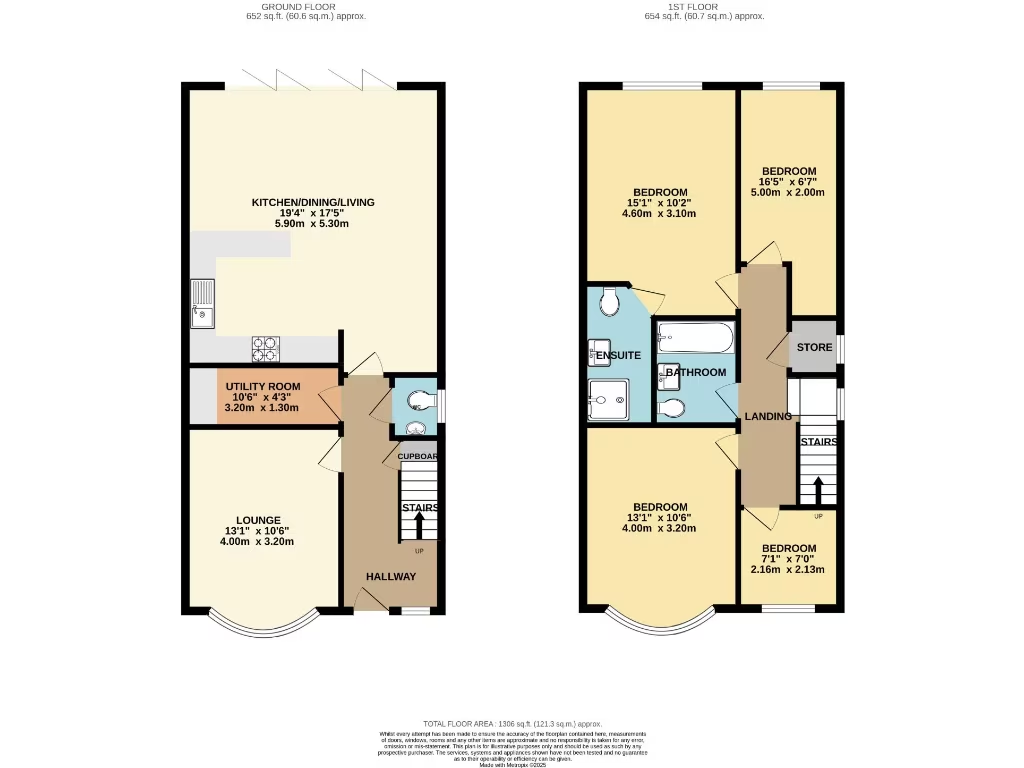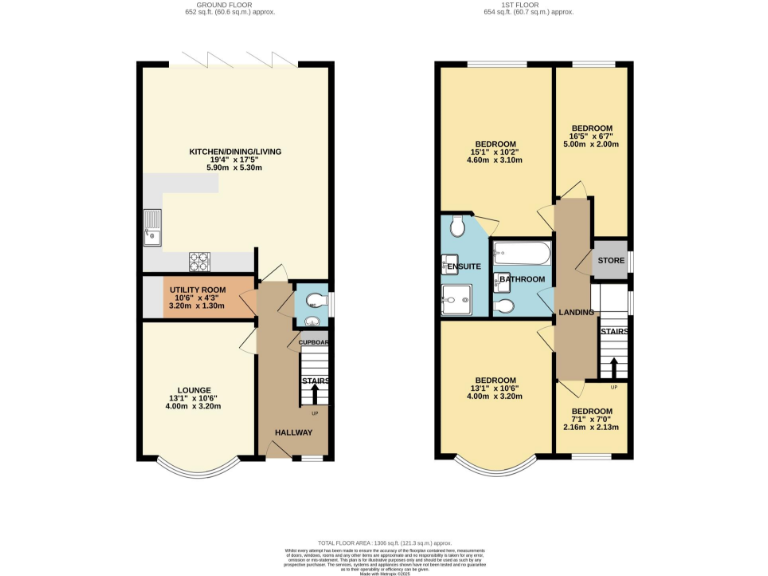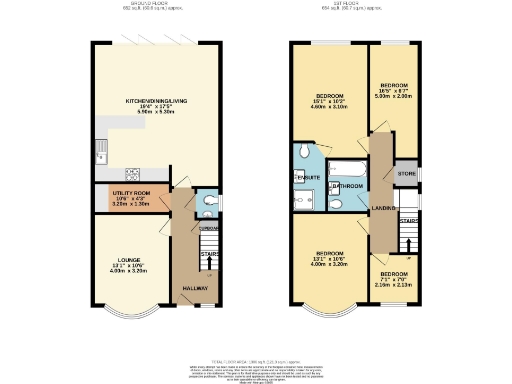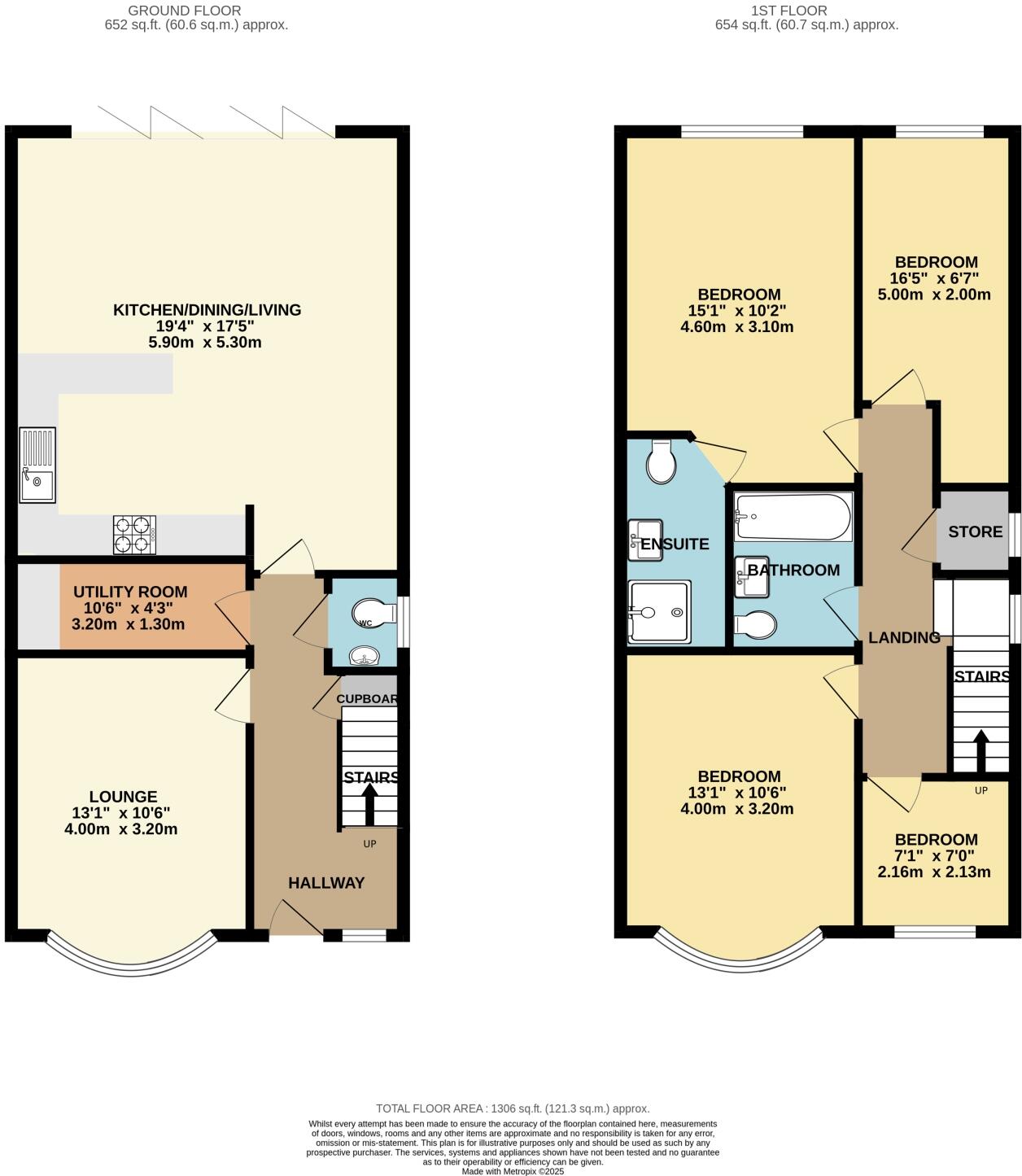Summary - 89 SNAPE HILL LANE DRONFIELD S18 2GN
4 bed 3 bath Detached
Refurbished 1930s four-bed with open-plan living and large driveway.
Four double bedrooms including principal suite with en-suite shower room
Stunning open-plan kitchen/dining/living with four-panel bi-fold doors
Recently refurbished throughout with modern fixtures and integrated appliances
Large block-paved driveway with parking and turning for several cars
Private rear garden with patio, lawn, raised borders and external lighting
Spacious loft with good storage and conversion potential (requires consent)
Built in 1930 — retains period character alongside modern finishes
Located in good school catchment; council tax described as affordable
This recently refurbished 1930s detached home combines period charm with contemporary living to suit growing families. The ground floor features a stunning open-plan kitchen/dining/living space with four-panel bi-fold doors that flood the room with light and open directly onto a private patio and garden — ideal for everyday family life and entertaining.
There are four well-proportioned bedrooms, including a generous principal suite with modern en-suite, plus a fully tiled family bathroom. Practical touches include a utility room, useful under-stairs storage and a large loft offering excellent storage or potential for conversion subject to planning consent.
Outside, a wide block-paved driveway provides ample off-street parking and turning space for several vehicles, and the private, low-maintenance garden enjoys a paved patio, lawn and raised borders with external lighting and an electric point. The property sits in a sought-after area of Dronfield with good access to local shops, transport links and several well-rated primary and secondary schools.
The house is freehold, has modern double glazing installed post-2002, mains gas central heating and a recently completed scheme of renovation and extension. Buyers should note the loft conversion would require the usual consents if brought into use as living accommodation.
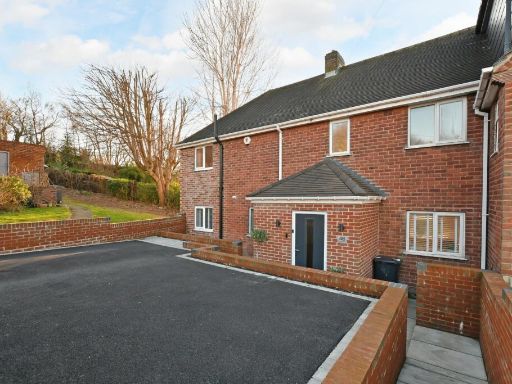 4 bedroom semi-detached house for sale in Holmley Lane, Dronfield, Derbyshire, S18 — £350,000 • 4 bed • 2 bath • 1250 ft²
4 bedroom semi-detached house for sale in Holmley Lane, Dronfield, Derbyshire, S18 — £350,000 • 4 bed • 2 bath • 1250 ft²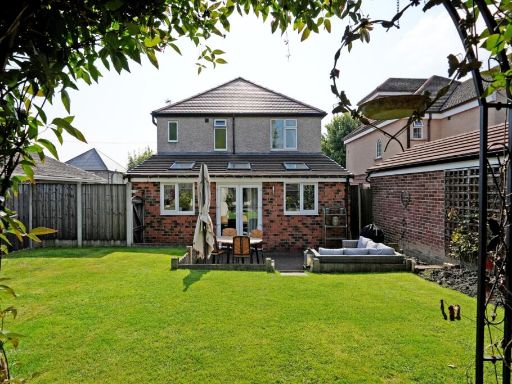 3 bedroom detached house for sale in The Avenue, Dronfield, Derbyshire, S18 2LR, S18 — £400,000 • 3 bed • 2 bath • 1112 ft²
3 bedroom detached house for sale in The Avenue, Dronfield, Derbyshire, S18 2LR, S18 — £400,000 • 3 bed • 2 bath • 1112 ft² 5 bedroom detached house for sale in Pembroke Road, Dronfield, Derbyshire, S18 — £525,000 • 5 bed • 4 bath • 2800 ft²
5 bedroom detached house for sale in Pembroke Road, Dronfield, Derbyshire, S18 — £525,000 • 5 bed • 4 bath • 2800 ft²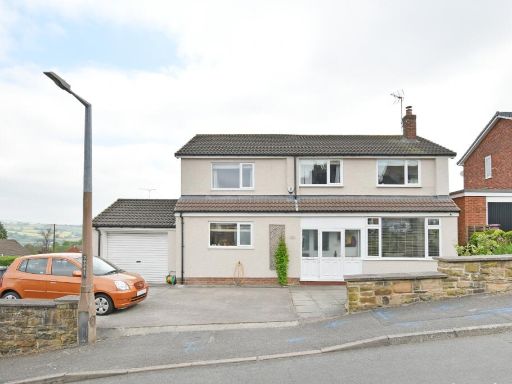 5 bedroom detached house for sale in Anglesey Road, Dronfield, Derbyshire, S18 — £475,000 • 5 bed • 3 bath • 1700 ft²
5 bedroom detached house for sale in Anglesey Road, Dronfield, Derbyshire, S18 — £475,000 • 5 bed • 3 bath • 1700 ft²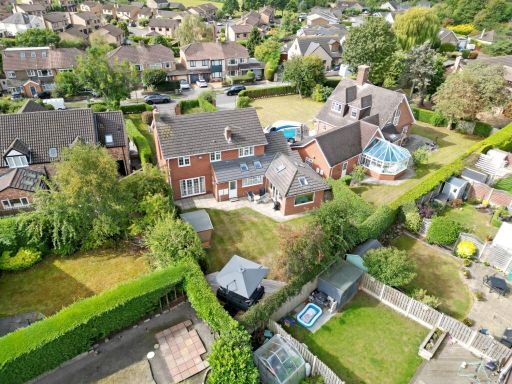 4 bedroom detached house for sale in Hilltop Road, Dronfield, Derbyshire, S18 — £675,000 • 4 bed • 2 bath • 2000 ft²
4 bedroom detached house for sale in Hilltop Road, Dronfield, Derbyshire, S18 — £675,000 • 4 bed • 2 bath • 2000 ft²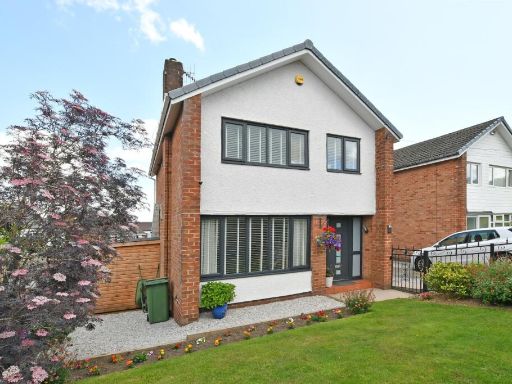 3 bedroom detached house for sale in Gosforth Lane, Dronfield, Derbyshire, S18 — £365,000 • 3 bed • 1 bath • 910 ft²
3 bedroom detached house for sale in Gosforth Lane, Dronfield, Derbyshire, S18 — £365,000 • 3 bed • 1 bath • 910 ft²